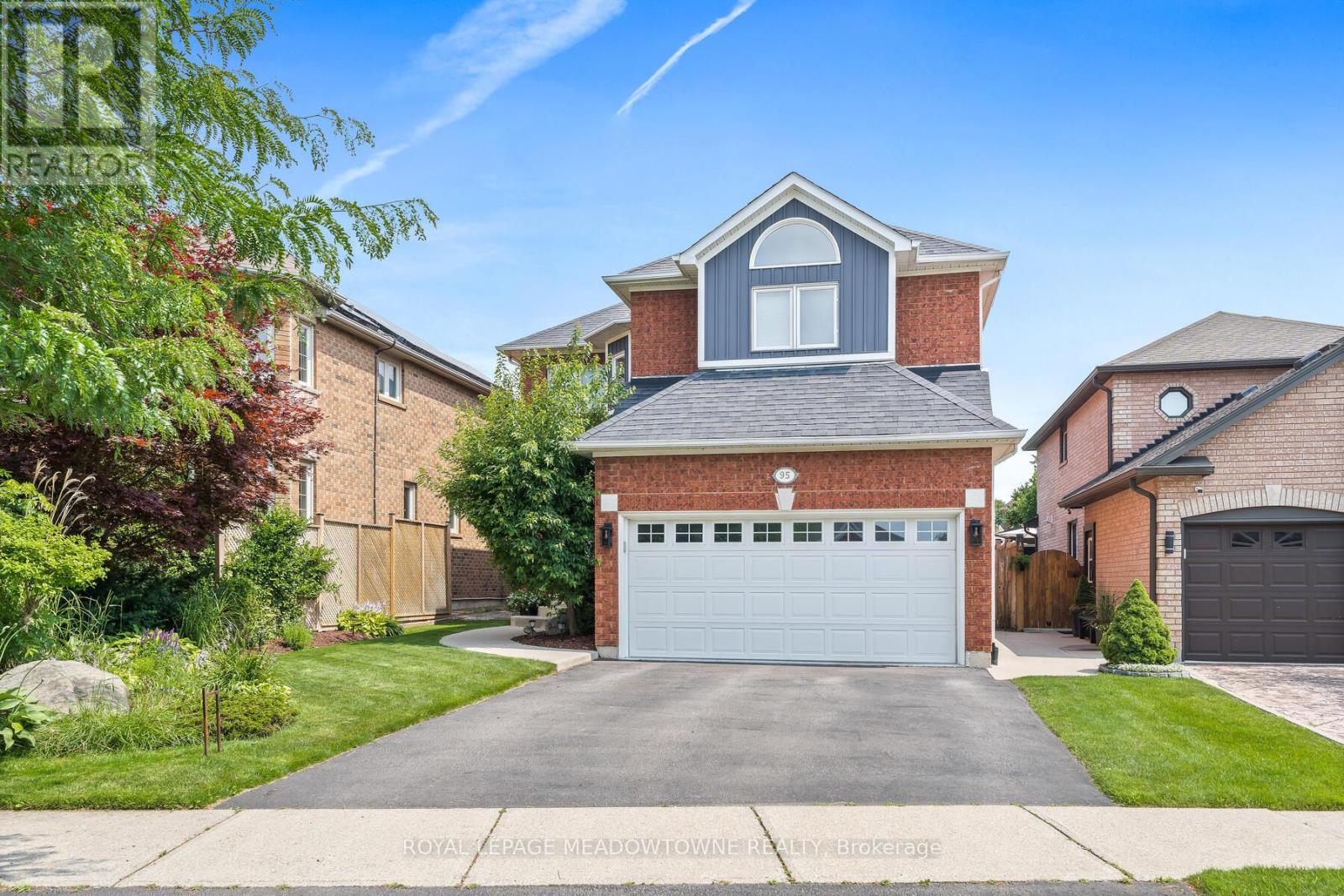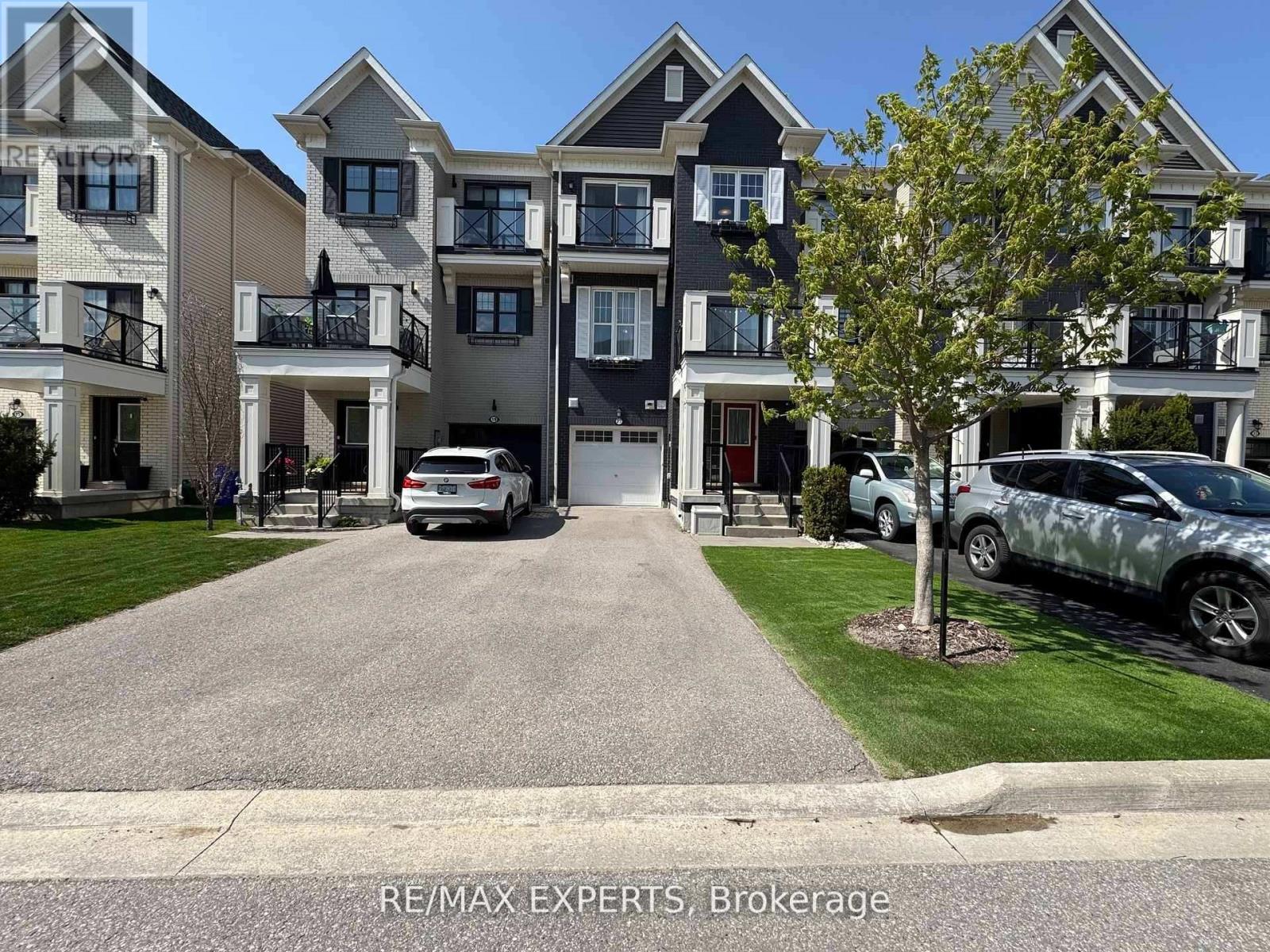95 Standish Street
Halton Hills, Ontario
Beautiful family home in mint condition on a quiet street in sought-after Georgetown South. Lovingly maintained and offers bright, inviting spaces with thoughtful updates throughout. The formal living room with custom built ins and two-sided fireplace. A gorgeous custom kitchen with granite counters and stainless steel appliances opens to the cozy family room with custom built-ins, where a two-sided gas fireplace creates the perfect atmosphere for relaxing nights in or hosting family and friends. Upstairs, you'll find four bright and spacious bedrooms with ample closet space, including a generous primary bedroom with a beautifully renovated ensuite both featuring crown moulding. The fabulous finished basement is warm and welcoming, offering a great rec room, games area, and custom wet bar ideal for movie nights or entertaining guests. There is a rough-in already set up if you need an additional bathroom. Step outside to your own backyard retreat fully fenced with a large deck, hot tub, and flagstone fire pit perfect for summer gatherings and quiet evenings under the stars plus a huge and adorable shed for all your toys! This home offers the best of both comfort and lifestyle all within walking distance to great schools, parks, trails, and the Gellert Community Centre. Show with confidence this one checks all the boxes for family living in a fantastic neighbourhood. (id:35762)
Royal LePage Meadowtowne Realty
447 George Ryan Avenue
Oakville, Ontario
Welcome to your dream home with modern and custom upgraded 4-Bedroom, 4-Bathroom in Oakville. Fully Upgraded Modern Home Boasting a functional floor plan with lots of sunlight, including a high ceiling on the main floor, a modern open-concept kitchen with an island with a beautiful chandelier light bringing glory and quartz countertops and backsplash, upgraded top-line stainless steel appliances, Eat-In Bar And Breakfast Area. Freshly painted, Modern Custom Front Door, with brand new aluminum/glass railing on the front porch. Hardwood Floor throughout, Pot lights on Main floor & First Floor hallway. Separate Functional Layout With Living & Family Room with Gas fireplace. Main Floor Home Office with French doors. Two Mud rooms. 2nd Floor Spacious Prime Bedroom with walk-in Closet and 5-piece en-suite. Large Guest bedroom with en-suite bath. The Other 2 Bedrooms Are Generous Size with Jack & Jill bathroom. A two-car garage and additional driveway parking complete this exceptional property, making it the perfect place to call home. only 7 year old home **EXTRAS** This Beauty Features Exposed concrete from Driveway to backyard. Prime Location Public Transit, Trails. Min/Drive To School, GO Station, Community Centre & Entertainment. (id:35762)
First Class Realty Inc.
510 - 830 Lawrence Avenue W
Toronto, Ontario
Start your next chapter in style at Treviso II offering charm, comfort, and incredible convenience in one of Torontos most well-connected neighbourhoods. This bright and spacious 1-bedroom + den suite is thoughtfully designed with an open-concept layout and finished with engineered hardwood floors throughout. The modern kitchen features stainless steel appliances and flows seamlessly into the sun-filled living and dining area. The bedroom includes a large closet, and the oversized den offers flexibility perfect for a home office, guest room, or nursery. Step out onto the oversized private balcony with tranquil views of Dane Park, ideal for enjoying your morning coffee or relaxing at sunset. One parking spot is included. This building is rich with resort-style amenities, including a pool, hot tub, gym, cinema, party room, BBQ terrace, guest suites, and 24-hour concierge. Outside, the beautifully landscaped grounds feature fountains and Italian-themed water features that add a unique sense of luxury. Located at Lawrence & Dufferin, youre just steps to TTC and walking distance to local shops, restaurants, and grocery stores including Fortinos and Lady York. Also nearby: Orfus Road outlets, Lawrence Allen Centre, and Yorkdale Mall all just a short drive away. With easy access to Highway 401 and Allen Road, commuting is a breeze. Whether youre a first-time buyer, downsizer, or investor, this is a stylish, move-in-ready home in a vibrant and central community. (id:35762)
Revel Realty Inc.
1402 - 41 Markbrook Lane
Toronto, Ontario
Spacious and Sun-Filled 2-Bedroom, 2-Bathroom Unit with Parking in a Well-Managed Building. This newly renovated unit features stylish laminate flooring throughout and has been freshly painted from top to bottom. Enjoy a modern kitchen equipped with stainless steel appliances, new cabinetry, and brand-new light fixtures. Both bathrooms have been tastefully updated, and the generously sized bedrooms offer plenty of natural light. The primary bedroom includes a 4-piece ensuite for added comfort. Open-concept living and dining area create an airy space perfect for relaxing or entertaining. Low property taxes and maintenance fees make this an attractive choice for both end-users and investors. Amenities include a gym, indoor pool, sauna, squash court, party room, visitor parking, and 24-hour security. Ideally located steps to the TTC, and just minutes from major highways, York University, Humber & Seneca College, shopping, dining, parks, and the upcoming Finch West LRT station. (id:35762)
Royal LePage Signature Realty
301 Atkinson Street
Clearview, Ontario
This spacious 3-bedroom, 2-bathroom end-unit townhome offers an open-concept layout and modern finishes throughout. Built in 2019, the home features stainless steel appliances and a bright living room with walkout access to a private deck.The main floor includes a convenient 3-piece bathroom and a generously sized primary bedroom complete with walk-in closet. Upstairs, you will find two additional bedrooms, a 4-piece bathroom, and a versatile loft space ideal for a home office, play area, or cozy reading nook. Additional highlights include a full, unfinished basement offering ample storage, central air conditioning, and three parking spots. Enjoy added privacy with no rear neighbours, and take advantage of the children's playground and guest parking directly across the street. Located close to schools, shopping, and walking trails, with easy access to Highway 26 and Airport Road. (id:35762)
RE/MAX Hallmark Chay Realty
406 - 120 Promenade Circle
Vaughan, Ontario
Step into Royal Promenade condos to reveal a beautifully renovated 2-bed, 2-bath condo in the heart of Thornhill. Updated in 2024, this unit features elegant Spanish porcelain tile in the kitchen and bathrooms, new Grohe shower systems, stylish vanities, and frameless glass showers. The custom kitchen is complete with quartz countertops and backsplash, soft-close dovetail drawers with wood interiors, a brand-new sink, and new stainless steel appliances including a stove, microwave, and dishwasher. Bonus!! The spacious ensuite laundry room is tucked away in the kitchen for convenience featuring a separate washer and dryer with wired shelving for organization. The primary bedroom features pot lights, a walk-out to your private balcony surrounded by greenery, double closets and a 4-piece ensuite. The second bedroom is perfect as a guest room, home office, or nursery. Laminate flooring was updated in 2018 and the balcony features new carpeting from 2022. This bright and functional space includes a spacious open-concept layout and comes with one exclusive-use parking spot, large enough to fit a full-size SUV. Located just steps from Promenade Mall, transit, schools, and dining, this turn-key condo offers unmatched comfort, style, and convenience. **EXTRAS** Additional parking is available for $45/month and lockers can be rented for $90/month. Maintenance fees of $903.89 cover heat, hydro, water, reserve fund, Rogers Xfinity Bulk VIP cable TV with Crave, high-speed 1G internet, and phone service with 930 international minutes each month to 10 countries. **Listing contains virtually staged photos** (id:35762)
Sutton Group-Admiral Realty Inc.
2546 9th Line
Bradford West Gwillimbury, Ontario
For lease: a spacious and private basement apartment in a charming granite and brick ranch bungalow. This self-contained unit features a large open living area, brand new kitchen w/backsplash and new appliances, game room with bar, own laundry, private entrance, storage and driveway parking. Located just minutes from shopping, schools, and highway access, this is an ideal spot for a single professional or quiet couple seeking comfort, privacy, and country charm with the convenience of nearby town amenities. (id:35762)
Coldwell Banker The Real Estate Centre
Th1 - 100 Arbors Lane
Vaughan, Ontario
Welcome to Townhouse #1 at 100 Arbors Lane, a truly rare find in the heart of Woodbridge! This beautiful 3-storey corner townhouse is the only home in the entire complex that features it's own private terrace and garden a perfect outdoor retreat to relax, entertain, or enjoy your morning coffee surrounded by greenery. Boasting over 1600 square feet inside, you'll be greeted by a bright and airy layout with large windows that flood the space with natural light. The spacious living room is perfect for cozy family nights or hosting friends, while the dining area flows seamlessly into a modern kitchen designed for everyday living and special occasions alike. Upstairs, the generous primary suite offers a peaceful sanctuary complete with a walk-in closet and a spa-inspired ensuite bathroom. Two additional bedrooms provide ample space for family, guests, or a home office, making this a versatile and functional home for all stages of life. You'll love the unbeatable location just a one-minute walk to Cataldi's Market, local cafes, and a variety of popular restaurants. Top-rated schools, parks, and trails are nearby, while quick access to major highways and transit options makes commuting a breeze. This is more than just a home it's a lifestyle. Don't miss your chance to own this one-of-a-kind property in a highly sought-after community where charm, convenience, and modern living come together beautifully. (id:35762)
Royal LePage Your Community Realty
18545 Keele Street
King, Ontario
Bright, Spacious & Oh-So-Gracious! Step Into This Beautifully Renovated 4+2 Split-Level Gem In The Heart Of Holland Marsh And Be The First To Enjoy A Little Slice Of Country Life. Modernized To Perfection. Featuring Gleaming Hardwood Floors, Sleek Glass Railings, And Designer Pot Lights Throughout. The Expansive Living And Dining Area Is Flooded With Natural Light And Anchored By A Stunning Floor-To-Ceiling Fireplace. Perfect For Gatherings Or Quiet Evenings In. The Brand New, Family-Sized Kitchen Boasts Quartz Counters, Matching Backsplash, And Premium Stainless Steel Appliances. Ready For Everything From Weekday Meals To Weekend Entertaining. A Main Floor Family Room Offers The Ideal Flex Space: Home Office, Kids Zone Or Cozy Lounge. Laundry Day Just Got An Upgrade With A Sunlit Laundry Room Featuring Wall-To-Wall Custom Cabinetry. The Sun-Drenched Primary Suite Is Your Private Retreat, Complete With A Luxurious Ensuite That Includes A Massive Granite Shower And Separate Glass-Enclosed Water Closet. All Bedrooms Are Generously Sized With Double Closets. Lower Level Features A Spacious Great Room And Two Additional Bedrooms. Ideal For In-Laws, Guests Or Growing Teens. Tucked Beside A Working Greenhouse, This Unique Property Offers The Charm Of Rural Living With All The Modern Extras. (id:35762)
Royal LePage Urban Realty
23 Wimshaw Lane
Whitchurch-Stouffville, Ontario
Stunning Modern 2 Bedroom Freehold Town Home. Perfect Home for First-Time Buyers! Welcome to this stunning new 3-storey townhome in the vibrant heart of Stouffville. Designed with an open-concept layout. The modern kitchen lets you cook while staying connected with family and guests in the spacious living and dining areas. Step out to your private balcony for relaxation or BBQs. The main floor entry provides convenient access to the garage and laundry. With a single garage and a long driveway with no sidewalk, parking space for up to 3 cars. Convenient location, within 10-minute drive to Go Station, major grocery stores, parks, community centre, library, and other popular amenities. (id:35762)
RE/MAX Experts
5 - 1211 Gorham Street
Newmarket, Ontario
Discover the perfect office space for your business in this well-maintained, professional building. This open concept 3 room unit with a kitchen is perfect for a variety of professional businesses. This office space is close to public transportation and key amenities. This unit is on the second floor. (id:35762)
Forest Hill Real Estate Inc.
515 - 18 Harding Boulevard
Richmond Hill, Ontario
well kept One Bedroom Condo With Parking & Locker In One Of The Most High Demand Buildings In Richmond Hill. Close To Shopping, Restaurants & Public Transportation. (id:35762)
Royal LePage Your Community Realty












