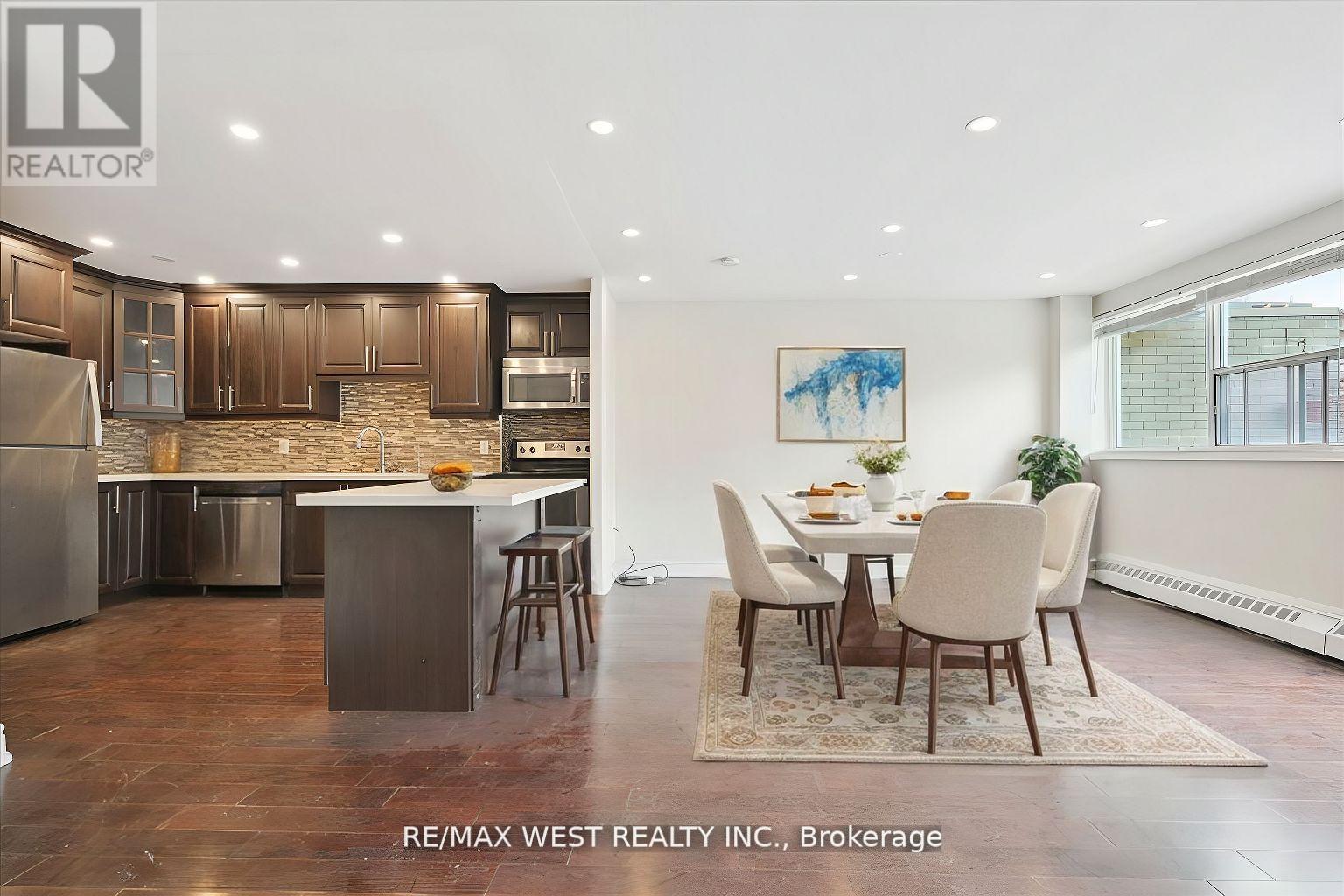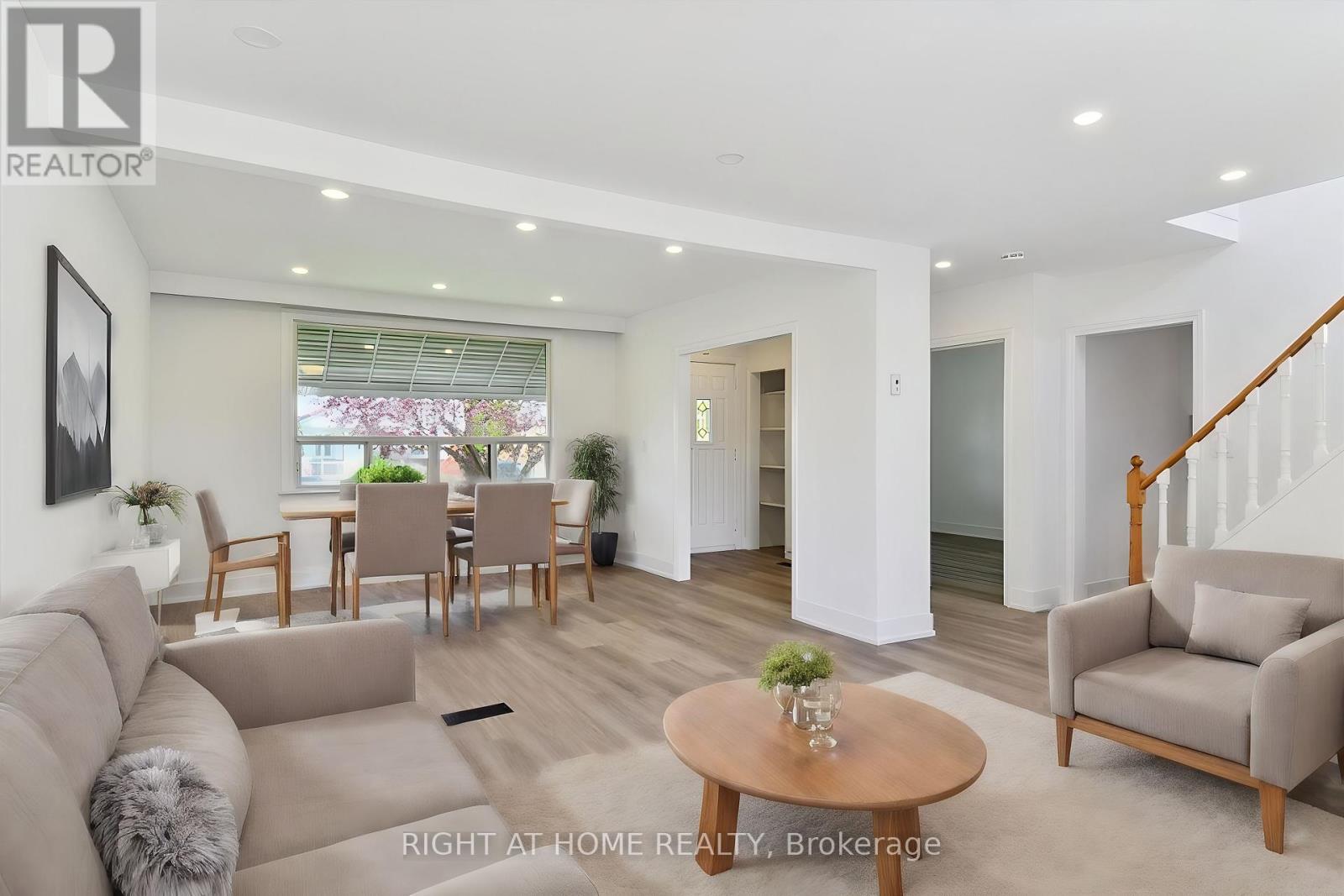16 Clockwork Lane
Toronto, Ontario
Welcome to this bright and spacious townhouse offering over 1,700 sqft. of thoughtfully designed living space. Featuring an open concept floor plan filled with natural light, this home is perfect for comfortable living and entertaining.The modern kitchen boasts granite countertops, ample cabinetry, and flows seamlessly to a generous walk-out deck, ideal for outdoor dining and relaxation.This home offers 3 large bedrooms and 3 bathrooms. The second floor features two spacious bedrooms, a full bathroom, front-loading washer/dryer, full sink, and ample storage space.The third floor is dedicated to the primary bedroom suite, complete with a walk-in closet and a 5-piece ensuite bathroom. A fantastic opportunity to live in a beautifully maintained, move-in ready home. Utilities are extra. (id:35762)
Royal LePage Signature Realty
42 Braemore Road
Brampton, Ontario
Beautiful fully renovated detached house on cul de sac. located in heart of Brampton. This house offers perfect blend of comfort, style and convenience. Excellent Opportunity For First Time Buyers and investors. Good size 3 Bedrooms And 4 Washrooms Upgraded Home. Brand New Furnace, Nearest To Schools, Plaza, Parks And Transit. thanks (id:35762)
RE/MAX Gold Realty Inc.
2515 Hensall Street
Mississauga, Ontario
Stunning 3+1 Bedroom Backsplit on an Oversized Lot! Welcome to this beautifully updated and meticulously maintained backsplit, offering 3 spacious bedrooms plus a versatile den and 2 full bathrooms. Situated on a very large lot, this home offers the perfect blend of luxury, space, and functionality for modern family living. The main floor is a showstopper, dedicated entirely to the gourmet kitchen and eat-in area, featuring a massive 12-ft island, high-end JennAir appliances, a 42" wide fridge, a wine fridge, and two skylights that flood the space with natural light. Entertain in style with built-in speakers and heated tile floors for ultimate comfort. The upper level boasts hardwood flooring throughout, while the lower level features durable and stylish vinyl plank flooring. Both bathrooms also include heated tile floors, adding a touch of luxury. Additional highlights include: Double car garage, Huge crawl space for ample storage, Beautiful backsplit layout for great flow and separation of space. Don't miss this opportunity to own a move-in ready home that combines upscale finishes with practical features on an expansive lot! (id:35762)
RE/MAX Noblecorp Real Estate
B720 - 3200 Dakota Common Route
Burlington, Ontario
Charming 1 bedroom condo with balcony and stunning Halton Hills views. Features open layout, floor-to-ceiling windows, and in-unit laundry. Modern kitchen boasts stainless steel appliances and quartz countertops. Enjoy all the amenities including gym, yoga studio, sauna, steam room, and rooftop pool. Comes with 1 parking space and 1 storage locker. Close to schools, shops, dining, and public transit for effortless living. (id:35762)
Homelife G1 Realty Inc.
Basement 1 - 186 Floradale Drive
Mississauga, Ontario
Brand new professionally finished and Legal lower floor 2 bedrooms modern Apartment. Near Confederation and Queensway or Dundas and walk to bus stop. (id:35762)
Discover Real Estate Inc.
A618 - 1117 Cooke Boulevard
Burlington, Ontario
Open Concept 1 Bedroom 1 Bath With 9' Ceilings On The Top Floor Of Station West By Adi Developments With Gorgeous View Of The Escarpment. Mercure Model:592 Sf + 124 Sf Balcony The Unit Includes 1 Parking. Wide Plank Laminate Throughout. Bright Unit With Floor To Ceiling Windows & Sliding Doors To Your Spacious Balcony. Quartz Counters. Gourmet Kitchen with Stainless Steel Appliances. In-Suite Washer/Dryer. Aldershot Go Station Is a Few Steps Away/Easy Highway Access. Future Building Amenities Include: Rooftop Terrace W/Fire Pit & Lounge Areas, A Fully Equipped Fitness Center, A Party Room W/ Lounge, Catering Kitchen & Private Outdoor Patio (id:35762)
Royal LePage Signature Realty
313 Murray Ross Parkway
Toronto, Ontario
Stunning 3-storey detached home near York University - Melville Model by Tribute (2,455 Sq.Ft.) Welcome to this beautifully maintained and spacious family home featuring an elegant oak staircase, pot lights, stylish laminate flooring, tiles and a finished basement apartment - perfect for extended family. Built by Tribute Homes, this Melville model offers 2,455 sq.ft. of functional living space. Enjoy a fully enclosed terrace for all seasons, a sunroom with a summer kitchen in the backyard, and a convenient walk-out to the garage. The garage includes one parking space, extra storage, plus a rare overhead storage loft. The 3rd floor offers two rooms with a walk-out to enclosed patio. Additional highlights: 2 fireplace, 1 air conditioning (2023), roof (2022), front porch with a deck, clear view with no obstructions, heater in the sunroom. Located just steps from Finch West subway station, bus stop, Walmart, York University, and Seneca College - this is a prime location for families or investors. Great investment opportunity in a growing community. Please note there are 7 bathrooms in total as follows: Main: 1x4pce, Second: 1-4pce, 1-3pce, 1-1pce, Third: 1-4pce, Basement: 1-4pce & 1-2pce. (id:35762)
Homelife/cimerman Real Estate Limited
66 - 1624 Bloor Street E
Mississauga, Ontario
***Power Of Sale ***Bright & Spacious 5 Bedroom 2 Level Townhouse ***Approx. 1500 Sq Ft With Open Concept Main Level With 2 - 2Pcs Washroom ***Renovated Modern Kitchen With S/S Apps***Hardwood Floors ***Pantry ***Pot Lights ***Walk Out To Large Balcony. ***Amenities Includes Indoor Swimming Pool, Gym, Recreation Room ***One Exterior Parking ***Close To Etobicoke Border, Short Ride To Kipling Subway Station, Close To QEW & Hwy 427. (id:35762)
RE/MAX West Realty Inc.
422 - 640 Sauve Street
Milton, Ontario
Welcome to this beautifully designed 2-bedroom, 1-bath condo offering a bright and airy open-concept layout with soaring 9-ft ceilings and a walk-out to your own private balcony perfect for morning coffee or evening relaxation. This stylish, carpet-free unit features upgraded laminate throughout, and a sleek modern kitchen with stainless steel appliances and afunctional eat-in island, ideal for both everyday living and entertaining. Residents enjoy access to top-notch amenities including a rooftop terrace with stunning views, two fully-equipped fitness rooms, and a spacious party/meeting room. The Building comes with a lot of visitor parking for added convenience. Perfectly situated just minutes from the GO Train, Hwy 407/401, walking distance to Irma Coulson Public School, Lullaboo Nursery and Childcare, parks, and everyday essentials, this condo offers a rare blend of comfort, style, and unbeatable convenience. (id:35762)
Save Max Specialists Realty
105 - 556 Marlee Avenue
Toronto, Ontario
Welcome to the perfect family size home, situated on the ground/2nd floor of a brand new mid rise condo building. This 1,174 sq ft 3 Bedroom 2 1/2 bathroom gets you the best of both worlds - You have a private walkup to your home like a house, but live in a condo building with 24/7 concierge, secure underground parking, and state of the art amenities. Small outdoor patio space to enjoy the beautiful summers - but no lawn to mow! The entire home is bathed in sunlight, with near floor to ceiling windows in every room, and mostly 10' ceilings throughout. The Master Bedroom with his and hers closets and full ensuite bathroom is on the main floor. There's also a small private balcony off one of the upstairs bedrooms. Quartz countertops throughout, and upgraded full size stainless steel appliances in the kitchen. Parking and bicycle storage included. Amazing location, close to Midtown, Forest Hill, highways 401 and the Allen, with 404/400 close by. 4 minute walk from the Glencairn subway station! Two stops to Yorkdale Mall, 5 stops to Spadina station, 6 stops to York University. Lawrence Allen Centre is a short walk away where you will find all the local amenities for your everyday needs such as Fortinos, LCBO, Canadian Tire, Pet Smart, Winners, Home Sense, etc. Building amenities include State-of-the-art gym, outdoor dining with BBQ, fire pit, party room, entertaining kitchen with dining area, lounge, meeting area and more! (id:35762)
Century 21 Percy Fulton Ltd.
72 Allness Road
Brampton, Ontario
Stunning Brand New built 3-bedroom home in the heart of Brampton, each bedroom featuring its private ensuite. Enjoy 9 ft ceilings on the main floor, a separate living and family area, and a modern kitchen with brand new appliances. This home offers a separate entrance to the basement, perfect for future rental or in-law suite potential. Backing onto no homes for added privacy, with space to park 3 cars (including a garage). Just steps to the Cassie Campbell Community Centre, Starbucks, top-rated schools, parks, and transit. Ideal for families seeking space, comfort, and convenience in one of Brampton's most desirable locations. (id:35762)
RE/MAX Excellence Real Estate
Upper - 35 Ingleside Drive
Toronto, Ontario
Brand new fully renovated detached 3 bedroom home in a fantastic central neighbourhood. Very quiet and family friendly street next to all amenities including Shoppers, Metro, Humber River Hospital, Transit, Hwy 401 and much more. Modern kitchen with stainless steel appliances and ensuite washer/dryer. Large kitchen and living room overlooking the rear yard with vaulted ceiling and huge window bringing in lots of natural light. Large and beautifully manicured front and rear yard. (id:35762)
Right At Home Realty












