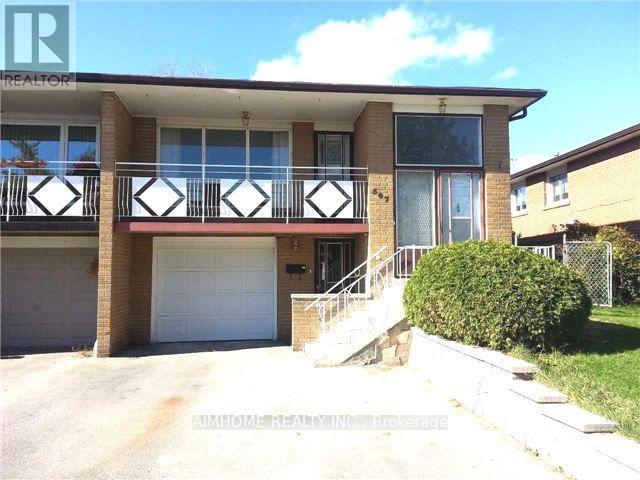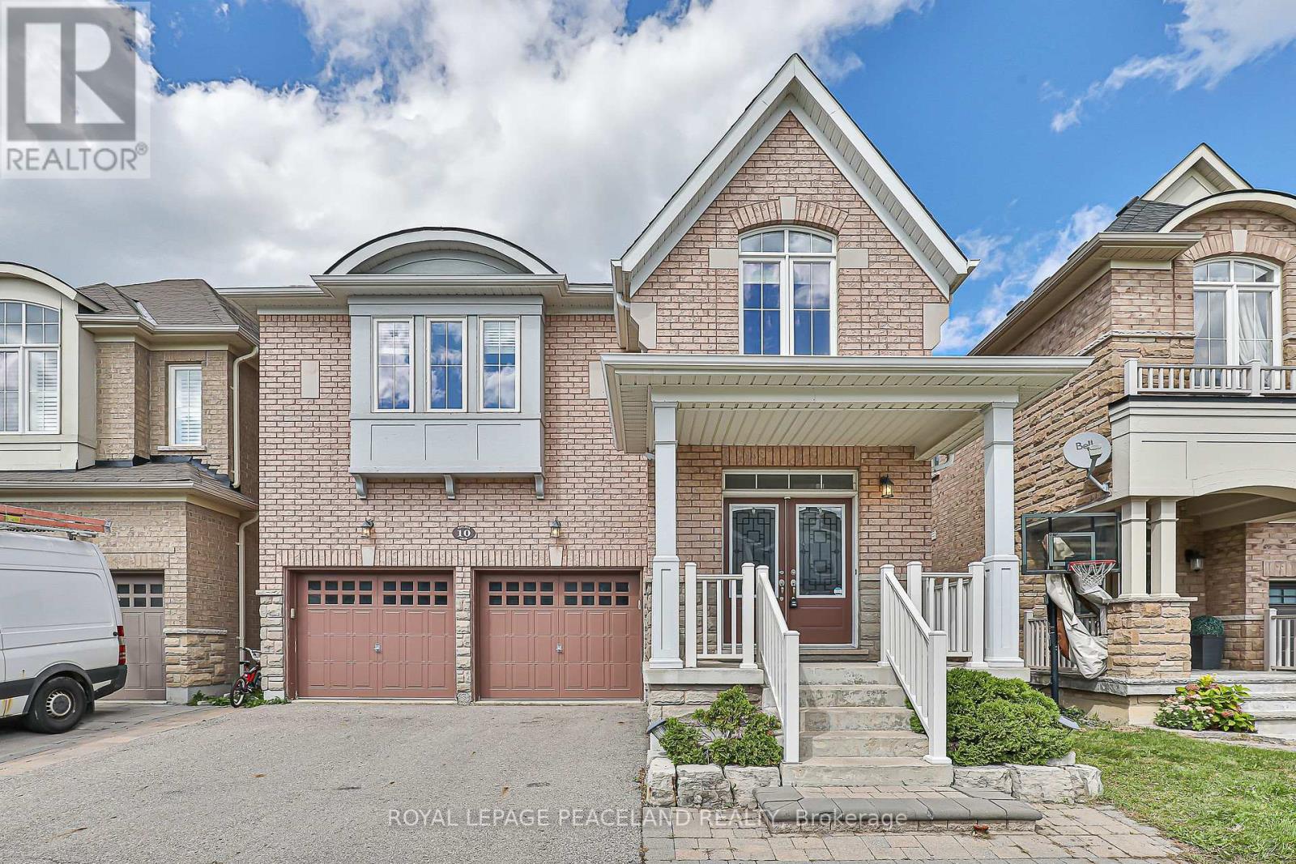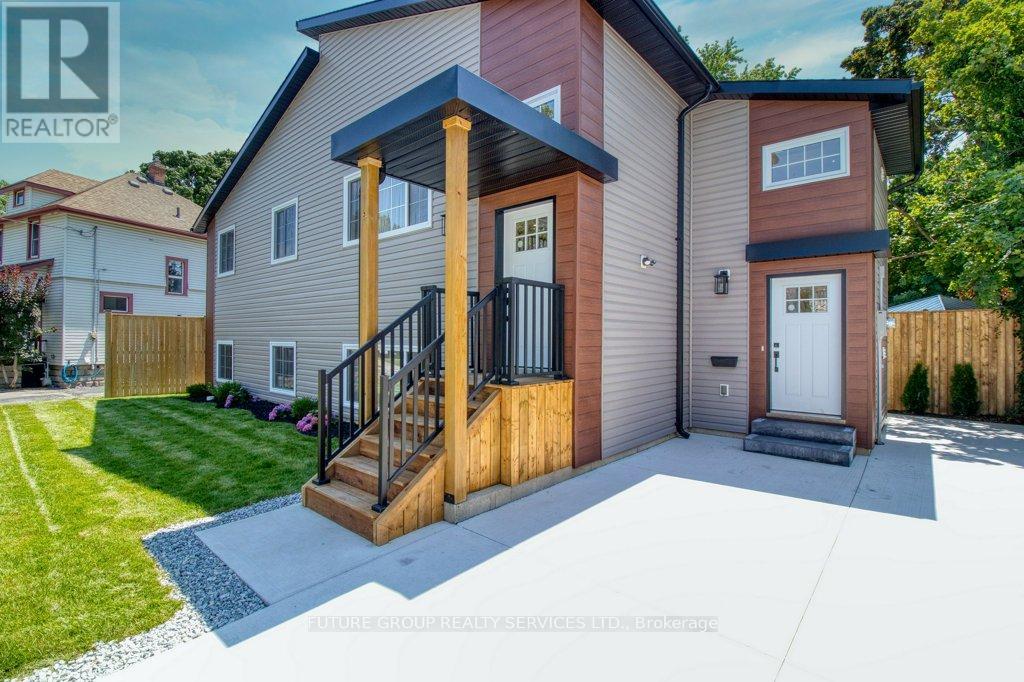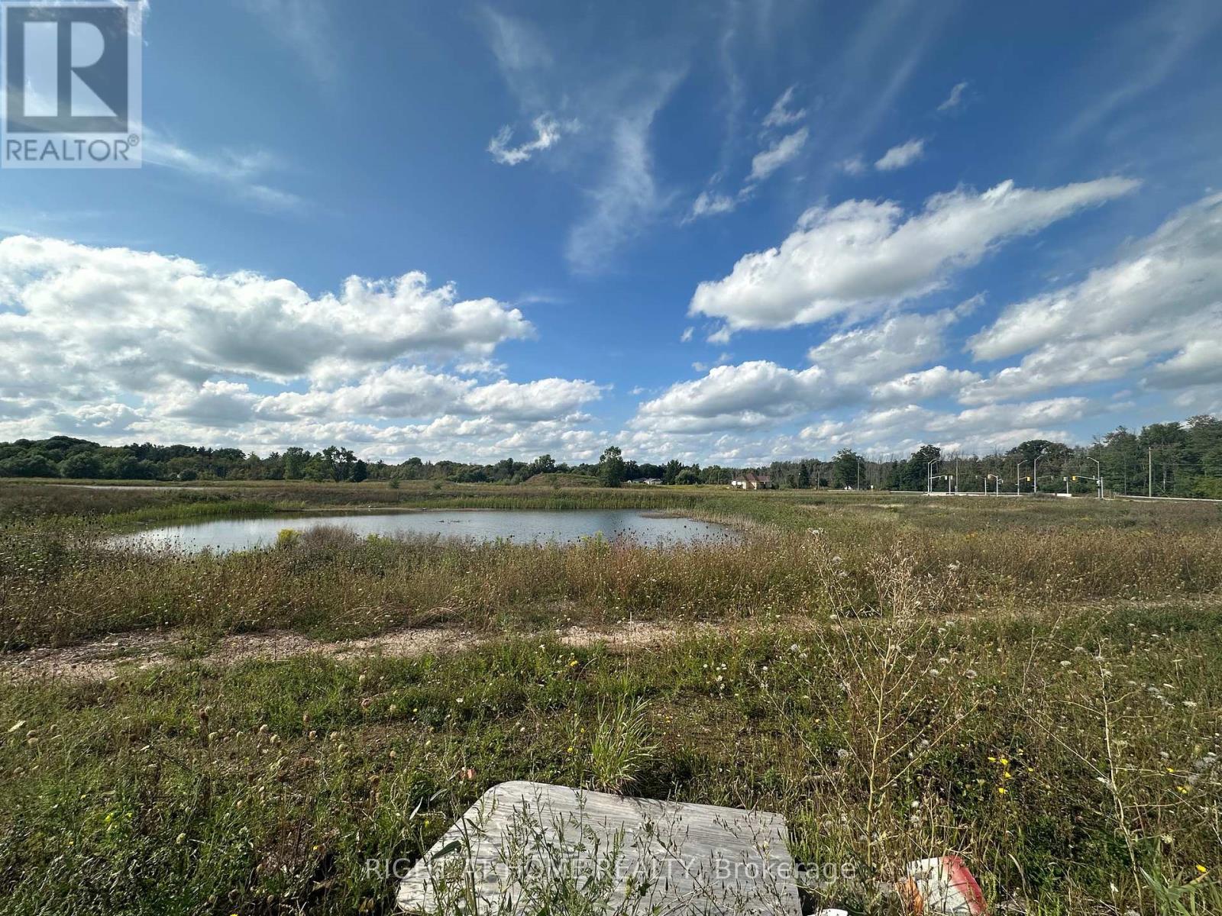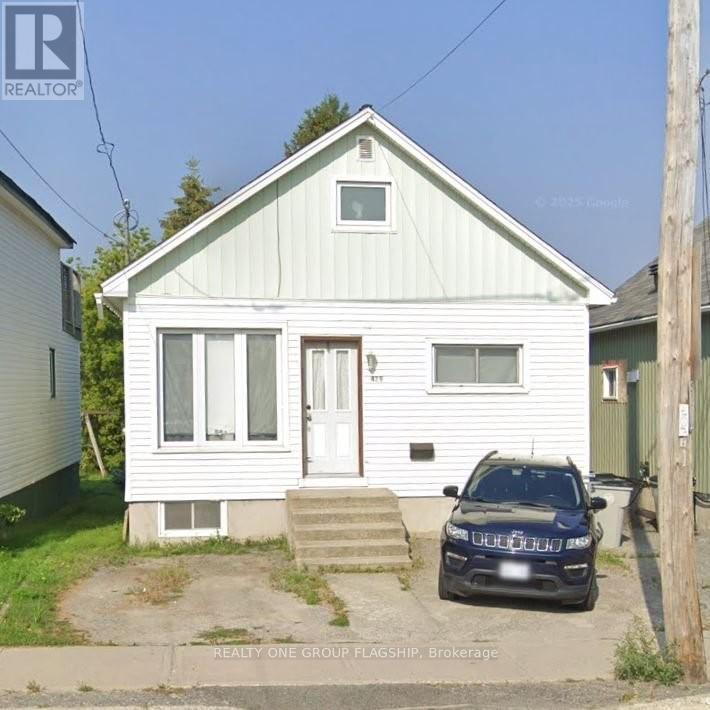6 Mears Road
Brant, Ontario
This beautifully built 4-bedroom detached home is located in the charming town of Paris, just steps away from the Grand River, schools, and shopping. The home offers a spacious layout with four bedrooms, a versatile theatre room/den/great room with large, bright windows, and 2.5 bathrooms, including the convenience of a second-floor laundry. The main floor is designed with hardwood flooring, oak stairs, granite countertops, stainless steel appliances, and 9-foot ceilings. The basement features enlarged lookout windows and a rough-in for a bathroom, providing excellent potential for future use. This is a wonderful opportunity to own a great home in a highly desirable neighbourhood. (id:35762)
RE/MAX Gold Realty Inc.
Lower - 507 Fendalton Street
Mississauga, Ontario
Raised Bungalow Lower Level Offering A Bright And Spacious One Bedroom Apartment Featuring Separate Entrance And Walk Out To The Backyard, Open-Concept Living Area, One Spacious Bedroom, Plus One Office, Updated 3Pc Bathroom. Walking Distance To Schools, Trillium Hospital, Huron Park Recreation Centre And Public Transit. 1 Parking Spot On Driveway. Shared Laundry. Laundry Rm In Between Of Two Units. Tenant Is Responsible For 40% of Utility Bills. AAA Tenants Only. (id:35762)
Aimhome Realty Inc.
Mainlower - 883 Beechwood Avenue
Mississauga, Ontario
City Living Feel Like A Cottage Retreat. Back Onto Cooksville Creek. A Short Walk To Lake, Parks, Trail, Marina Yacht Club/Sailing Club. While Can Be Mins To Mentor College, Go Transit, Quick Access To Qew To Downtown And Much More.. (id:35762)
Aimhome Realty Inc.
10 Pavlova Crescent
Richmond Hill, Ontario
Beautiful Bright & Spacious 4 Bedrooms Detached In Desirable Oak Ridges, Double Door Entrance, 9 Feet Ceiling On Main Level. Open Concept, Granite Countertop With Backsplash, Centre Island, Large Family Room With Gas Fireplace. W/O To Fully Fenced Yard. Professionally Finished Basement By Builder Offering Spacious Recreation Room And Office Area. Walking Distance To School, Trail, Public Transit, Yonge St, Parks, Minutes To Hwy 404, Lakes, Golf Courses, Groceries & More. (id:35762)
Royal LePage Peaceland Realty
109 Penrose Street
Sarnia, Ontario
Eligible First-Time Home Buyers may qualify for a rebate through the Canada Revenue Agency (CRA).This custom-built home offers more than just a place to live it delivers a complete lifestyle. Backed by a new home TARION warranty. This exceptional property blends modern comfort with income potential.Spanning a spacious 2,040 sq. ft. with an open-concept layout, this home features soaring ceilings, oversized windows, and an abundance of natural light. The chef's kitchen is a standout, showcasing stainless steel appliances, custom cabinetry, quartz countertops, and durable waterproof flooring.Built with energy efficiency in mind, the home includes upgraded insulation, high-efficiency windows, HVAC, HRV, DWHR, and a tankless water heater to lower your utility costs while maximizing comfort.The legal secondary dwelling provides excellent rental income potential or multigenerational living. (id:35762)
Future Group Realty Services Ltd.
7 Hiscott Drive
Hamilton, Ontario
Charming 2-bedroom 3-bathroom townhouse in the lovely Waterdown community, in Hamilton. This very bright and spacious three-story townhouse features a functional, open-concept layout, 9-foot ceilings & oak stairs. The main floor has a coat closet at the foyer and provides internal access to the garage and laundry away from the bedrooms for perfect quiet living. The 2nd floor offers an open concept living and dining with a modern white spacious kitchen that has a breakfast bar and SS appliances. Walk out from the living room to your private, lovely balcony where you can have your morning coffee or relax after a long working day and enjoy the green open view nearby. The third floor offers a large linen closet, 2 spacious bedrooms with large closets overlooking the front yard. The master bedroom has a 4 pcs ensuite. The house has a single-car garage and two additional parking spots on the driveway for your convenience. Close to schools, shopping and transit. The neighborhood is very family-friendly, green and quiet tucked away from main street noise, yet very conveniently located near the HWYs for commuting. Make this house your home sweet home. (id:35762)
Right At Home Realty
28 - 2200 Glenwood School Drive
Burlington, Ontario
Rare Opportunity!!! Quiet End Unit Townhouse!!! Ready to Move-In. Easy Access to QEW & 403, Minutes to Burlington Go Station and Public Transit. Thousands Spent on Brand New Modern Renovations. Brand New Light fixtures, Vinyl Flooring on Ground & 2nd floors. Brand New 4 pc Bathroom Vanity, Shower with Deep Soaking Tub. Brand New 2pc Powder Room. Brand New Kitchen with Stylish White Cabinet, Countertop, and Ceramic Backsplash. Brand New Appliances: Stainless Steel Fridge, Stove, and Exhaust Fan with Direct Venting Outside. Freshly Painted Throughout. Direct access to Garage. Updated Wood-burning Fireplace. Open Space Basement - Great Potential. Freshly Painted Basement Floor. Don't Miss This Fabulous Townhouse in a Sought-After Community. (id:35762)
Bay Street Group Inc.
1007 - 5025 Four Springs Avenue
Mississauga, Ontario
Fabulous Open Concept & Modern 2 Bedrooms + Den total 921 Sf (882 Sf + Balcony 39 Sf) Located In The Luxurious Building With Top Amenities & In The Heart Of Mississauga! Spacious Living & Dining W Floor To Ceiling Windows With Unobstructed South West Exposure Gives You High Level City View & Sunlight. Laminate Wood Flooring Thru Out, Granite Counter, Backsplash,, Stainless Steel Appliances, Steps To Plazas, Square One, Hwy 403, Schools, Banks, Amenities, Supermarket, Restaurant & Future Lrt On Hurontario St, 1 Parking Spot & 1Locker Is Included. (id:35762)
Real One Realty Inc.
7267 Aldercrest Drive
Mississauga, Ontario
Nice Detached Home for Rent! Prime location just minutes to Lisgar GO Station, Hwy 401/403, parks, hospital, community center, and shopping. Functional layout with an open-concept eat-in kitchen on the main floor offering direct access to a large deck, plus a bright living/dining area with a bay window overlooking the landscaped front yard. Upstairs features 3 bedrooms, master with walk-in closet and a 4pcs semi-ensuite. Finished basement includes a spacious recreation room, wet bar, and a 3pcs full bath. Don't miss this opportunity! (id:35762)
Smart Sold Realty
7267 Aldercrest Drive
Mississauga, Ontario
Nice Detached Home In Sought-After Meadowvale! Prime location just minutes to Lisgar GO Station, Hwy 401/403, parks, hospital, community center, and shopping. Functional layout with an open-concept eat-in kitchen on the main floor offering direct access to a large deck, plus a bright living/dining area with a bay window overlooking the landscaped front yard. Upstairs features 3 bedrooms, master with walk-in closet and a 4pcs semi-ensuite. Finished basement includes a spacious recreation room, wet bar, and a 3pcs full bath. Don't miss this opportunity! (id:35762)
Smart Sold Realty
429 Maclean Drive
Timmins, Ontario
A fantastic opportunity for both investors and first-time home buyers! This well-kept, fully detached home sits on a 30 x 98 ft lot, offering the privacy and space families desire, while being just minutes from all amenities. Inside, you'll find 4 bedrooms, 2 full bathrooms, and 2-car parking, making it ideal for families or tenants. Currently leased at $1,350/month (tenant pays utilities), this home provides STEADY POSITIVE CASH FLOW. The tenants are ready to stay or can vacate for new owners making it a truly flexible option. Whether you're looking to grow your portfolio or step into homeownership, this property is ready to deliver. (id:35762)
Realty One Group Flagship
117 William Street
Whitchurch-Stouffville, Ontario
High-Demand Stouffville Home with Income Potential from legal and registered coach house. This charming family home offers the perfect blend of comfort and opportunity. Nestled in a desirable neighbourhood, the property features a spacious 67'x141' lot, ideal for outdoor entertaining or future expansion. The attached coach house provides excellent rental income potential. Inside, you'll find modern amenities like an updated kitchen with built-in appliances and a ceramic backsplash, along with hardwood and vinyl floors. Enjoy the outdoors on two spacious decks. Additional features include a finished basement with a walk-up entrance, a 3-piece bathroom, and an enclosed breezeway. Don't miss this fantastic opportunity to own a beautiful home in a prime location. Owned Hot water tank. (id:35762)
Royal LePage Vision Realty


