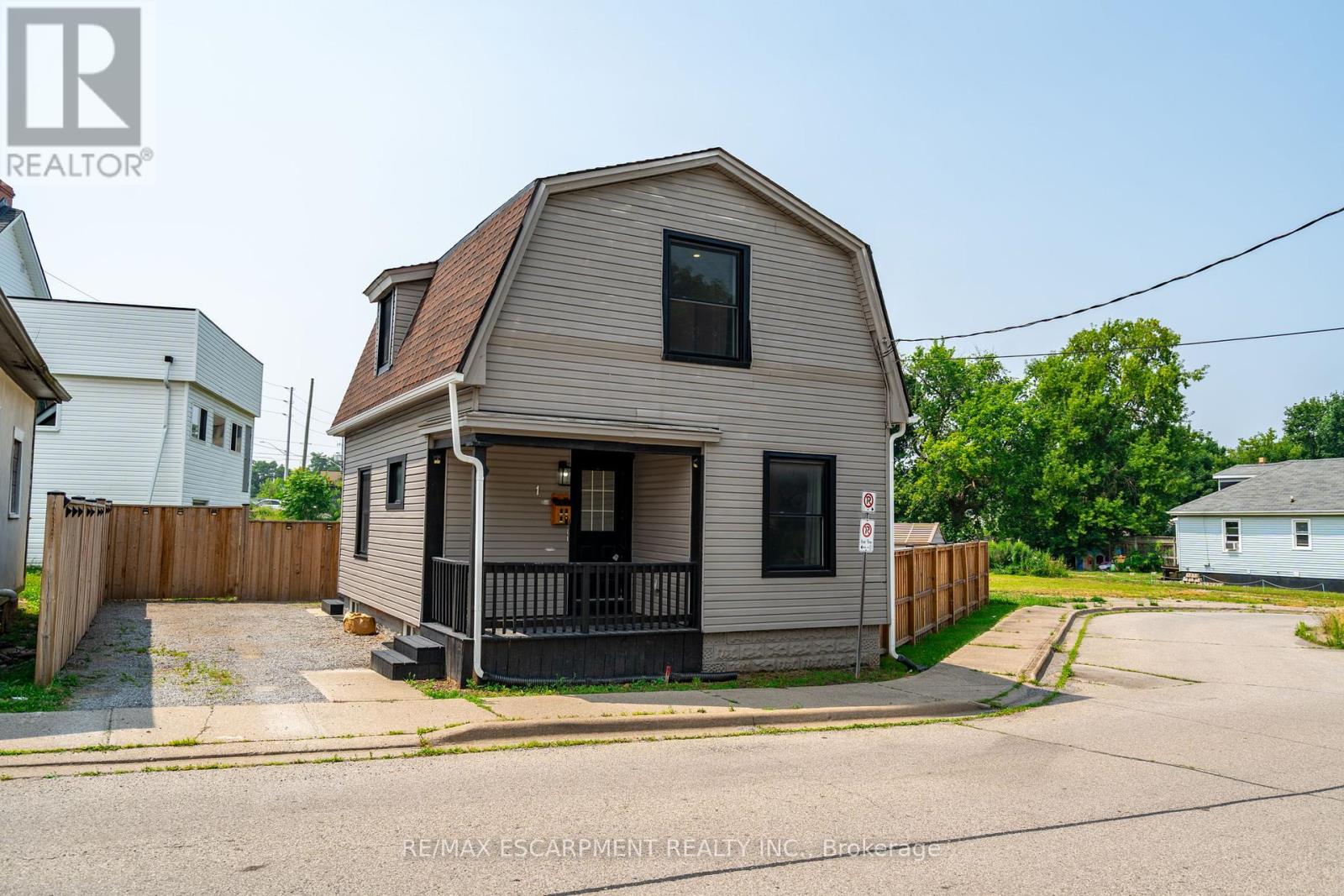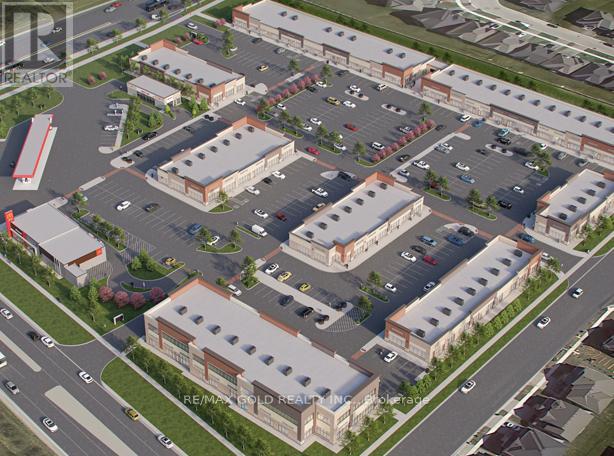5w - 174 Mountain Park Avenue
Hamilton, Ontario
Experience Elevated Living at The Madison, Hamilton's Most Prestigious Address Perched on the brow of the escarpment, The Madison is one of Hamilton's most exclusive and prestigious buildings, offering unobstructed panoramic views stretching to the Toronto skyline on clear days. With only two residences per floor and direct elevator access into your unit, privacy and sophistication are paramount. This expansive, custom-designed 2,507 sq ft residence was crafted in collaboration with an architect to deliver timeless elegance and functionality. Completed in 2016, it features 3 spacious bedrooms, a den, 3 full bathrooms, and an open-concept great room that seamlessly blends form and function. Sunlight pours through floor-to-ceiling tinted windows, highlighting exquisite details like custom millwork, crown moulding, rich hardwood flooring, and designer lighting. Enjoy indoor-outdoor living with two private balconies overlooking the city, lake, and beyond. High-end touches include motorized blinds, built-in speakers, granite countertops, and premium fixtures throughout .Located just moments from Juravinski Hospital, charming local shops, and peaceful parks, with the escarpment stairs and transit mere steps away, this boutique building combines urban convenience with natural serenity. Two underground parking spaces and a locker are included for ultimate convenience. For the discerning buyer seeking absolute luxury and a truly rare opportunity in one of Hamilton's finest residences, The Madison delivers an unparalleled lifestyle defined by privacy, prestige, and breathtaking views. (id:35762)
RE/MAX West Realty Inc.
1 Prince Street
St. Catharines, Ontario
This beautifully updated three-bedroom, one-and-a-half-bath home combines comfort, style and everyday convenience. Located in the desirable East Chester (Queenston) neighbourhood of St. Catharines, youre just minutes from parks, schools, shopping and highway access ideal for families or busy professionals. Inside, youre welcomed by a bright and modern living space that flows seamlessly into an updated kitchen perfect for both everyday living and entertaining. A convenient main floor powder room adds to the home's functionality, while the spacious primary bedroom offers a walk-in closet for all your storage needs. Enjoy added flexibility with laundry hook-ups available on both the main floor and in the basement. Outside, youll find a private, low-maintenance yard thats ideal for relaxing or entertaining. You'll also appreciate the added convenience of dedicated two-car parking. Move-in ready and full of charm, this home offers the perfect blend of comfort, style and convenience. Whether you're a first-time buyer, downsizing or looking for a fresh start, this is one you wont want to miss! RSA. (id:35762)
RE/MAX Escarpment Realty Inc.
14 - 6701 Thorold Stone Road
Niagara Falls, Ontario
The perfect starter home that you have been dreaming of, has finished construction & is ready for a lifetime of memories. Welcome to your dream home in the newly completed townhouse community by MD Developments on Thorold Stone Rd. This modern 2-bdrm, 2.5-bath townhouse seamlessly blends contemporary design & functionality, providing an unparalleled living experience.Open the doors to your new abode & discover the heart of the home. The modern kitchen is adorned with stunning contemporary countertops, sleek cabinetry, top-of-the-line S/S appliances. Adjacent to the kitchen, the living & dining areas are designed for both comfort & style, the laminate flooring extends throughout the home, creating a cohesive & inviting atmosphere.One of the standout features of this townhouse is the large terrace, perfect for outdoor entertaining or simply enjoying a quiet moment of relaxation. The terrace, combined with the ample windows throughout the home, ensures that natural light floods every room,enhancing the bright & airy feel of the property. Each of the 2 bdrms offers a peaceful retreat,complete with generous closet space. The baths feature modern fixtures & finishes,providing a spa-like experience in the comfort of your own home. The primary bdrm includes a walk-in closet & ensuite bath,adding a touch of luxury & convenience.Situated just a few mins from reputable schools & surrounded by the lush greenery of Orchard Park & Queensway Gardens,this townhouse offers both convenience & tranquility. Residents will appreciate the walking distance to various stores & the proximity to major hwys & hospitals,making daily commutes & errands a breeze.Perfect for homeowners seeking a luxurious starter home or investors looking for excellent rental potential,these townhomes exemplify modern living with their well-designed,opulent interiors. Don't miss your chance to own a piece of this exquisite community, schedule a viewing today & experience the epitome of contemporary luxury living. (id:35762)
RE/MAX Hallmark Realty Ltd.
2423 - 25 Kingsbridge Garden Circle
Mississauga, Ontario
EXTRA LARGE BRIGHT AND SPACIOUS SKYMARK LUXURY CONDO AT HURONTARIO & EGLINTON. TWO BEDROOMS AND TWO FULL WASHROOMS, WITH UTILITIES INCLUDED (HYDRO /WATER / HEATING/ COOLING). CLEAR UNOBSTRUCTED 24TH FLOOR VIEW OF CITY SKYLINE. STUNNING 5 STAR HOTEL STYLE LOBBY, GREAT AMENITIES AND CLOSE TO SQUARE ONE, PUBLIC TRANSIT, SHOPPING, SCHOOLS AND HWY ACCESS. COMES WITH UNDERGROUND PARKING, STAINLESS STEEL KITCHEN APPLIANCES AND LOTS OF ENSUITE STORAGE SPACE INCLUDING WALK-IN CLOSET. AVAILABLE SEPTEMBER 4TH. (id:35762)
Right At Home Realty
Ph01 - 880 Dundas Street W
Mississauga, Ontario
Bachelor Penthouse Suite Available For Rent At The King Mere On The Park. The Suite Has A Clear View Of The City And The Lake. The Building Is Close To Trails, Shopping, Transit & Fitness Centres, Etc! (id:35762)
RE/MAX Metropolis Realty
1520 Rebecca Street
Oakville, Ontario
Welcome to 1520 Rebecca St- a beautiful, fully renovated 3 bedroom bungalow with stunning kitchen sitting on a 145 foot deep lot. 2 Car Garage with Circular Driveway. Incredible backyard that needs to be seen! Pride of Ownership. Close to Schools, Transit, Hospital and Coronation Park. Don't miss this one! (id:35762)
Century 21 Percy Fulton Ltd.
2037 Waterbridge Drive
Burlington, Ontario
Welcome home! Gorgeous updated 4 bed with 2 full baths plus 2 half baths and incredible backyard oasis all in the heart of Millcroft. From the moment you walk in you will fall in love. This home features several major updates including renovated kitchen floor, faucets, patio doors,upgraded high end appliances, walk in pantry, large centre island, granite counters, main floor updated laundry room, gas fireplace, natural gas hookup for kitchen and outdoor bbq, magic windows with retractable screens throughout 2nd floor and basement, upgraded lever blinds with darkening shades, beautiful hardwood throughout, updated bathrooms, primary room features 4pc ensuite and heated floor, walk-in closet,spacious large bedrooms, fully finished basement with loads of storage, sump pump and more. This oversized lot on a quiet and private backyard retreat with automatic sprinkler system, multiple level deck, pergola and updated in-ground professionally maintained saltwater pool w bonus rubber pool surround, new liner, new pool heater and outdoor cabana/change room, all located in sought after Millcroft neighbourhood delivering luxury value and ready for the next generation of young families. Just steps to schools, parks, restaurants and shopping!! (id:35762)
Keller Williams Innovation Realty
19 Lippa Drive
Caledon, Ontario
Welcome to your new home nestled in Caledon's vibrant Southfields Village, an ideal retreat for small families or young professionals looking to escape the city's hustle and embrace a tranquil, community-focused lifestyle. This brand-new, detached home offers three spacious bedrooms and three modern bathrooms, thoughtfully designed for comfort and style. Step inside to discover upgraded hardwood floors, a bright open-concept living and dining area with a cozy electric fireplace, and a chef-inspired kitchen featuring quartz countertops, a large centre island, and premium stainless steel appliances. The elegant oak staircase with iron pickets leads to a serene upper level, where generously sized bedrooms and spa-like bathrooms provide a private haven for relaxation. Enjoy the convenience of a double-door entry, two separate side and rear access points complete with a builder built walk-up entrance from the basement! With proximity to top-rated schools, parks, and the newly expanded Caledon East and Southfields Community Centres offering pools, fitness facilities, a library, and more. With easy access to Hwy 410, everyday essentials, and scenic trails, this home delivers the perfect blend of modern living and small-town charm. Move in and experience the peace, space, and sense of community you've been searching for! (id:35762)
Royal LePage Meadowtowne Realty
23 Delabo Drive
Toronto, Ontario
Large Detached 2-Storey over 2000 soft. 2 Car Garage. Gleaming Hardwood Floors. High Ceilings. Open Concept Kit & Family Room with Fireplace and W/Out to Yard- Perfect for Entertaining Guests. Large Bdrms. 5pce Ensuite Bath. Walk to Subway Station, University, Shopping and Amenities. New Roof (2025), New Furnace (2021) (id:35762)
Sutton Group-Admiral Realty Inc.
204 - 11615 Mcvean Drive E
Brampton, Ontario
An excellent opportunity to lease a brand-new, shell condition second-floor office unit facing McVean Road in a modern retail plaza at the prime intersection of Mayfield Road and McVean Drive in Brampton East. Unit 204 offers approximately 1,243.4 sq. ft. of customizable space, ideal for a wide range of professional uses including legal, mortgage, insurance, accounting, travel, dispatch, or other administrative offices. This is a perfect option for businesses looking to start fresh or relocate to a high-demand, high-exposure location in one of Brampton's most rapidly developing commercial areas. (id:35762)
RE/MAX Gold Realty Inc.
4051 Dunmow Crescent
Mississauga, Ontario
Looking For A Spacious Home In A Prime Location? This Spacious 3-Bedroom Main Floor In Mississauga Is The Perfect Place For You! Open-Concept Living & Dining With Bright Natural Light. One Full Bathroom Plus One Two-Piece Bathroom. Oak Hardwood Floors Through Out & Modern Pot Lighting In The Living Area.. Includes One Parking Spot On The Driveway. Conveniently Located Near Top-Rated Schools, Square One, Celebration Square, Parks & Major Highways (403, 401, 410, QEW). (id:35762)
Royal Star Realty Inc.
11 Bear Run Road
Brampton, Ontario
Freshly Painted L-U-X-U-R-I-O-U-S 4 Bedroom and 4 Washroom Detached house in PRESTIGIOUS Estate of Credit Valley loaded with many upgrades. Lots of windows enriched with sunlight. Double door entry & Welcoming Foyer takes you to 9 ft Ceiling on Main floor. Separate Living & Dining area. Office on Main floor. Crown Moulding. Large Family room with cozy Fireplace. Upgraded Doors, Chefs Gourmet Kitchen w/ S/S appliances, Central island, Quartz countertop, Back splash. High end Stainless Steel Appliances. Butler's Pantry for extra storage. Laundry on Main floor and entrance from the Garage. Oak Stairs W/ Iron Picket. Huge Primary Bedroom with 6 pc ensuite and large Walk-in closet. Other three good size washrooms. Total 3 Full Washrooms on 2nd floor, All Bedrooms have Washroom access. Separate Den on the 2nd floor, which leads to a very spacious covered outdoor balcony. Huge Look out windows in basement. Concrete Patio in the Backyard. Excellent Location, Walking Distance To Transit, Grocery Store, Park, Banks, Walmart, Home Depot, Minutes To All Amenities, Golf course, Freshco, etc. Spotless Home. Must See... (id:35762)
Save Max Real Estate Inc.












