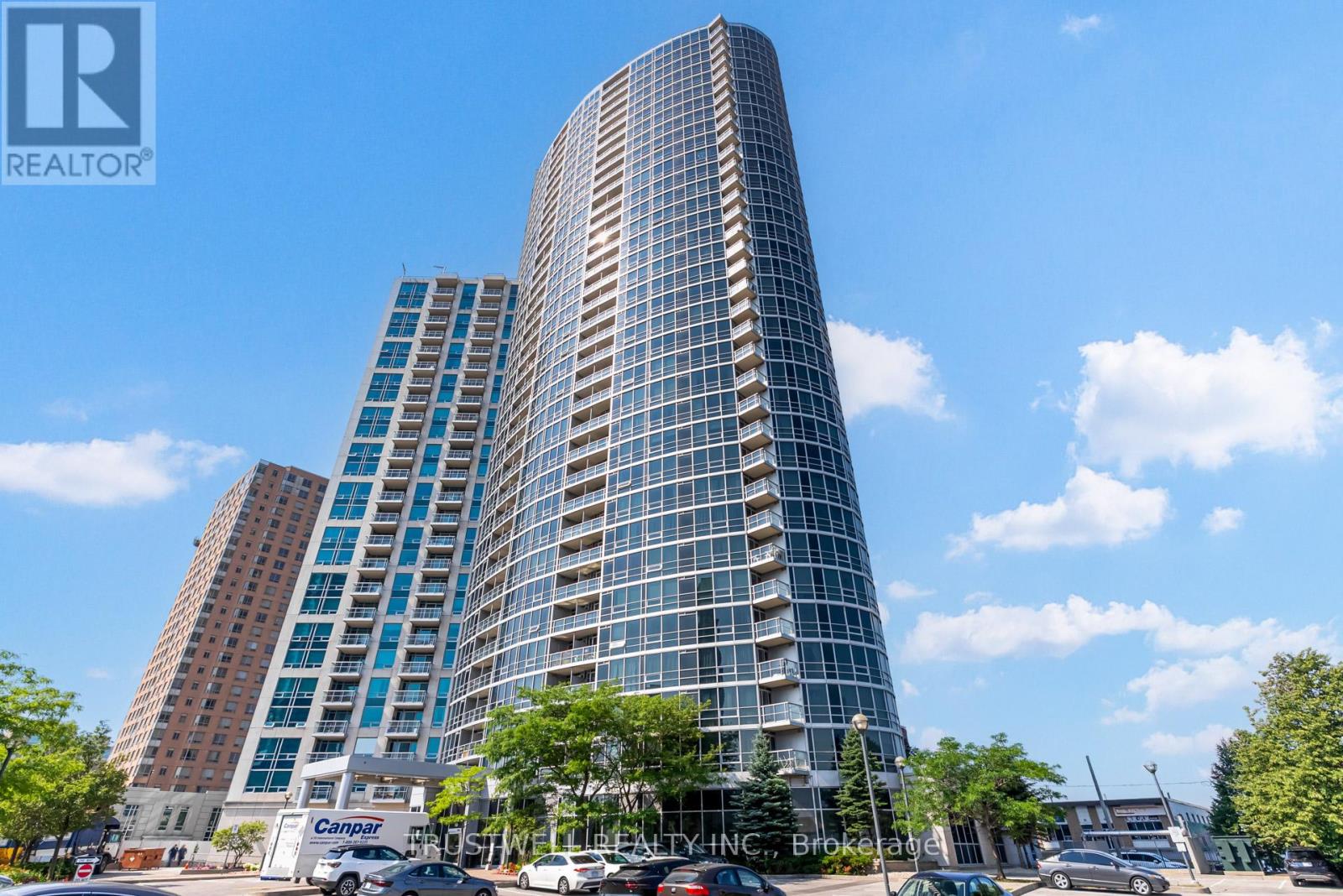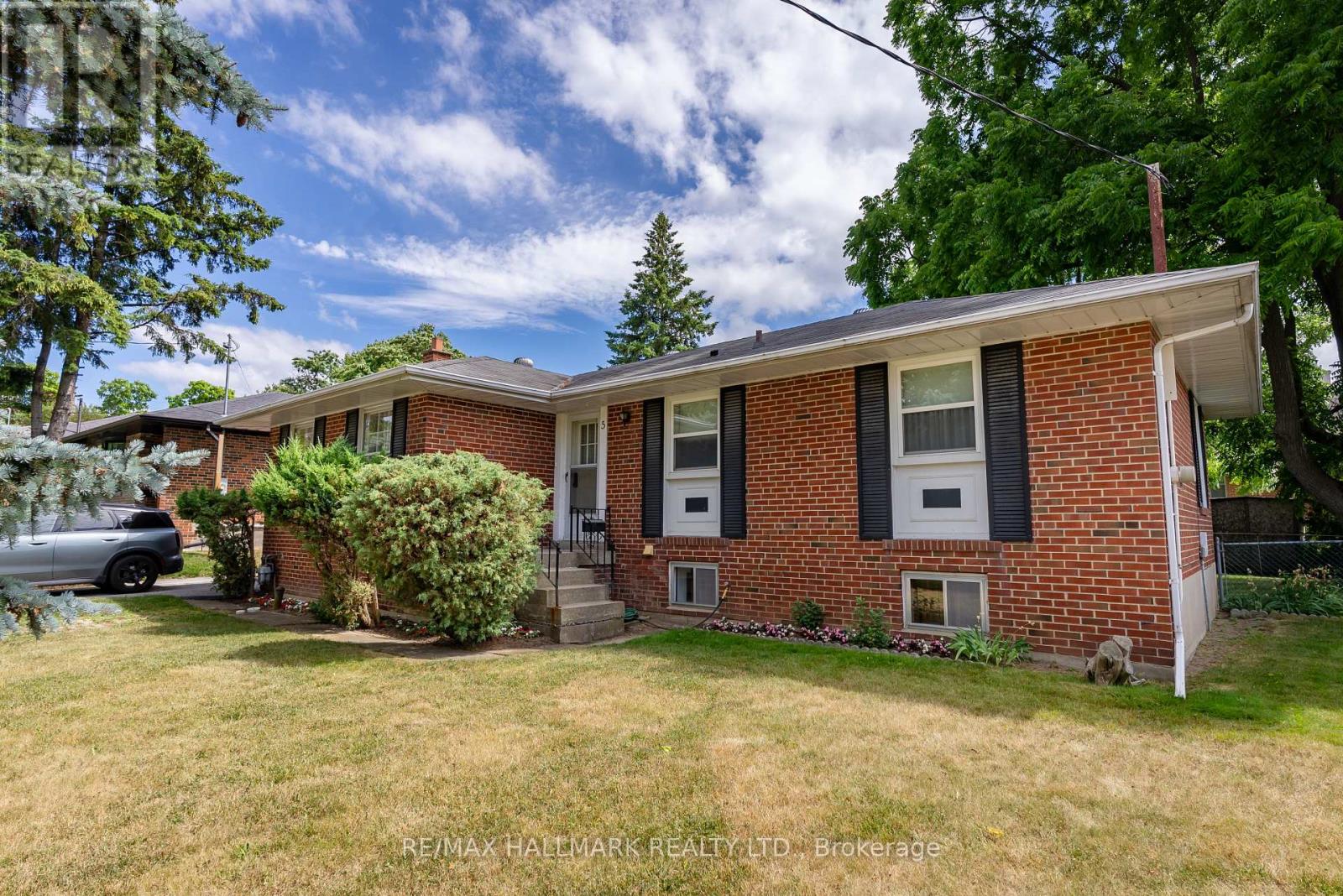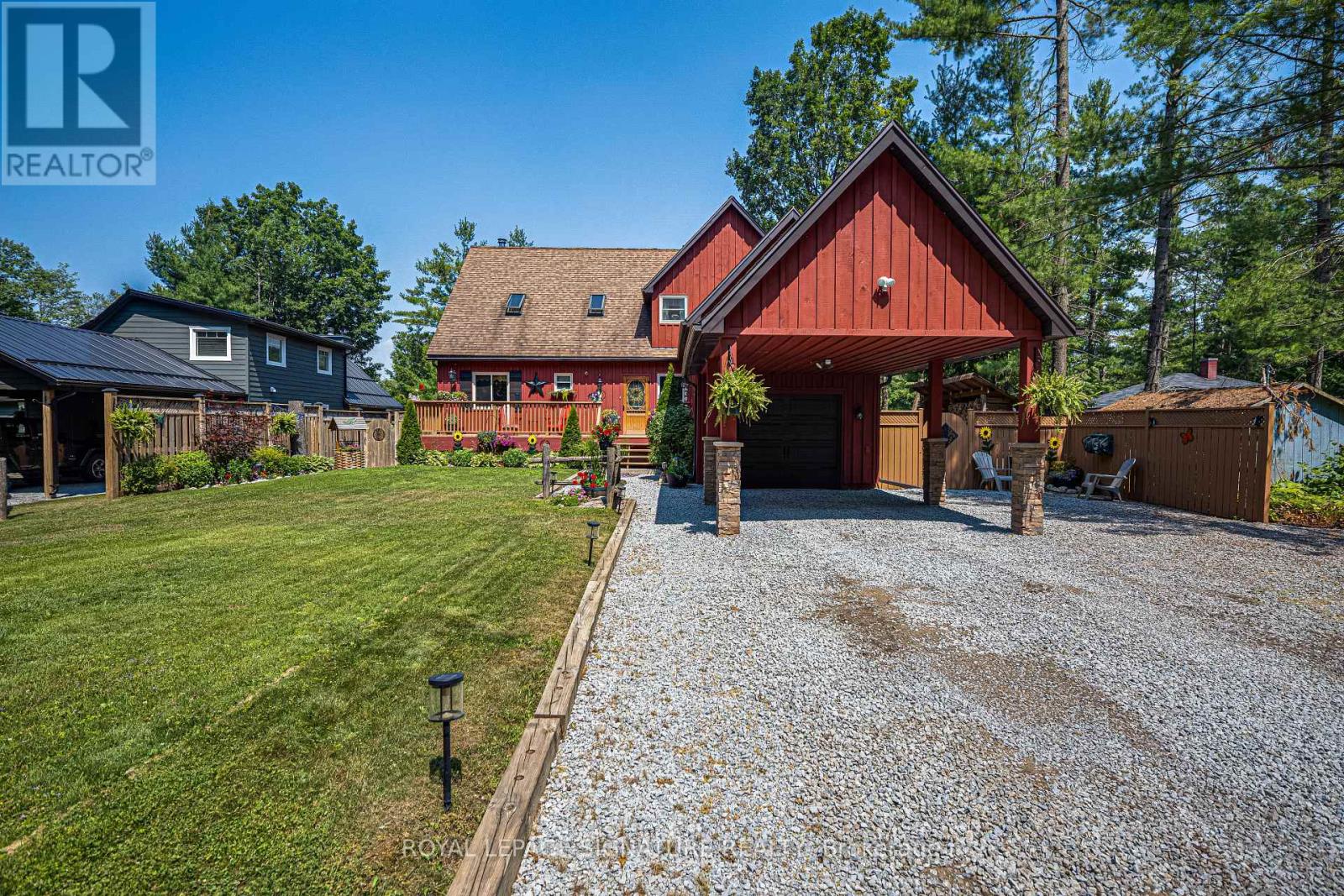502 - 1 Grandview Avenue
Markham, Ontario
One of a kind, fabulous 2 bedroom corner apartment which can be used as two separate units in a fabulous Building in Thornhill right at Yonge & Steeles within steps to restaurants, shopping mall and park. Close to 401 & 407. This luxurious building offers classy amenities, party room, BBQ/Dining areas, Gym, Sauna, Theatre, party room, guest suites, outdoor terrace and many other. Children's Park Right Next Door. The whole unit has top quality upgrades. It's carpet free. Open concept living area with walk-out to a private balcony. Large Island with granite tops separates the living room from the gourmet kitchen. Fully upgraded kitchen with Bosch appliances, granite counters and granite back splash. Primary bedroom with walk-in shower and closet can be your in-law setup or can bring a rental income. Pet friendly building. Owned parking and locker. (id:35762)
Crimson Realty Point Inc.
93 Compton Crescent
Bradford West Gwillimbury, Ontario
Welcome to 93 Compton Crescent; a refreshed raised-brick bungalow where curb appeal, comfort & location meet in seamless harmony. Ideally situated on the quieter, sidewalk-free side & surrounded by mature landscaping with no rear neighbours, this home offers rare privacy in one of Bradfords most established & beloved neighbourhoods. Inside, large windows flood the space w natural light, highlighting beautiful hardwood floors (2020) & freshly painted designer-neutral walls (2025). A smart floor plan tucks 3 well-proportioned bedrooms away from main living areas, ensuring peaceful rest & privacy. The heart of the home is the bright eat-in kitchen, perfect for casual meals & family connection. The welcoming front living room invites conversation, while the rear formal dining room overlooks the backyard & can easily convert to a home office, or playroom. A graceful oak staircase leads to finished lower level featuring large above-grade windows, gas fireplace & full 4-pc bathroom; creating a versatile space ideal for guests, teens, or even future in-law suite. Garage access to inside adds day-to-day convenience & opens the door to multi-generational living possibilities. The unfinished portion offers ample storage or room to customize a gym/workshop/studio. Step outside to a multi-tiered deck, charming gazebo & fully fenced yard; offering peace, privacy & the perfect setting for entertaining or simply relaxing in the fresh air. The double-car garage + 4-car driveway (no sidewalk!) is ideal for multi-vehicle households; a rare find in Bradford. Pride of ownership shines through major updates including: furnace (2021), A/C (2019), windows/roof (2009), kitchen flooring (2020), front/back doors (2019) lighting fixtures (2025). Located just minutes from respected schools, parks, transit & everyday amenities; not to mention the BONUS of the upcoming Bradford By-pass, this thoughtfully upgraded, move-in-ready home offers the space, style & community your family deserves! (id:35762)
Right At Home Realty
64 Weaver Terrace
New Tecumseth, Ontario
Step into luxury in this stunning detached bungaloft, perfectly nestled on a quiet, family-friendly crescent in the highly sought after heart of Tottenham. Boasting 4 spacious bedrooms and 3.5 tastefully designed bathrooms, this elegant home offers 2,580 square feet of beautifully appointed living space. The sun-filled dining room impresses with its grand arched windows, sophisticated accent wall with wainscoting, smooth ceilings, and crown mouldings exuding timeless charm. The chef-inspired kitchen is a true show piece, featuring builtin Bosch appliances including double ovens with a warming tray, an electric cooktop, a stylish centre island with seating, and beveled quartz countertops. The open-concept living room is a statement in itself, highlighted by a soaring vaulted cathedral ceiling, custom crown moulding,a cozy fireplace, and expansive floor-to-ceiling garden doors with transom windows seamlessly blending indoor luxury with outdoor serenity. Step outside to your private backyard oasis, complete with a heated inground swim spa, interlock stone patio for low-maintenance living,privacy fencing for elegant outdoor entertaining. The main-floor primary suite features a luxurious 3-piece ensuite with a seamless glass shower and a custom dressing vanity. A second bedroom on the main level offers versatility for a home office or nursery. Upstairs, discover a generous secondary suite and a fourth bedroom with a shared bath perfect for guests or multi generational living. Impeccable finishes throughout include hardwood flooring, smooth ceilings, pot lights, and crown moulding. A spacious 2-car garage completes this exceptional offering. (id:35762)
Sotheby's International Realty Canada
21 Mcbrien Court
Whitby, Ontario
A beautifully renovated gem nestled in a quiet and family-friendly cul-de-sac in the heart of Whitby, Ontario. The property features all-new windows on the first floor, including triple-pane windows that offer superior insulation, adding value and energy efficiency. Notable upgrades include a brand-new furnace and a tankless water heater, ensuring optimal performance and lower utility bills, while a heat pump reduces gas costs by an 90%. Inside, you'll find a freshly painted interior that exudes warmth and charm, complemented by new, custom-built wardrobes in both the master and second bedrooms, providing ample storage space. The heart of the home, the kitchen, has been completely renovated with newer appliances. To further elevate the living experience, the home has been fitted with new pot lights featuring triple color settings and dimmable WiFi-controlled switches, allowing you to effortlessly adjust the lighting to suit your mood and activity. Set in a peaceful cul-de-sac, the home offers a private and safe environment, perfect for families with children. The neighborhood is highly sought after for its proximity to great ranking schools, parks, shopping centers, and public transport options, making it an ideal location for both young families and professionals. Don't miss the opportunity to make this turnkey property your next home! ** This is a linked property.** (id:35762)
Right At Home Realty
2007 - 83 Borough Drive
Toronto, Ontario
Welcome to Tridel's 360 at the City Centre. This spacious and functional, 1 bedroom unit with an eastern exposure is immaculate and move-in ready! Enjoy sunrise views from the walk-out to the balcony from the living/dining area with a warming electric fireplace and display mantle. Prepare meals and entertain in the open concept kitchen with a lovely granite breakfast bar and counters. Durable laminate flooring is laid throughout the living/dining areas and primary bedroom. The sun-filled primary bedroom has floor-to-ceiling windows with a large wall-to-wall double closet with built-in closet organizers. Just steps away from the bedroom is the 4-piece bath with a rain shower head. For extra convenience, the locker for this unit is located next to the parking space in the underground parking garage. You will surely enjoy the amazing building amenities including: 24 hour concierge, the indoor swimming pool, sauna and hot tub, fully equipped gym, billiards and party room, the roof top patio on the 26th floor and lots of visitor's parking. This condo is conveniently located off the 401, minutes from 404 and DVP, TTC just steps away. Short stroll to Scarborough Town Centre, groceries/shopping, restaurants and so much more! Don't miss out on this one! (id:35762)
Trustwell Realty Inc.
1299 Danforth Avenue
Toronto, Ontario
Modern and well situated turnkey quick service restaurant (QSR) in a great Danforth neighbourhood in Toronto. Currently operating as Good Vibes Kitchen, a popular Jamaican restaurant and available with training, this restaurant can also be converted into a different concept, cuisine, or franchise. Greatcorner location with lots of visibility and directly across the street from Greenwood Subway station.This unit has a great layout with 24 seats and an open concept kitchen with a takeout counter. Please do not go direct or speak to staff. (id:35762)
Royal LePage Signature Realty
120 Littles Road
Toronto, Ontario
A stunning and spacious home in a highly sought-after location, perfect for large families. Featuring 5 bedrooms on the second floor, a main floor office that can function as a 6th bedroom, and a fully finished basement with 2 additional bedrooms, a second kitchen, and a private separate entrance ideal for in-laws or rental income. Enjoy a serene backyard with mature trees and a variety of natural fruit plants. Just steps to TTC buses, seconds from a public school, and walking distance to a temple, grocery stores, trails, parks and other everyday conveniences. Only few minutes from the 401. A rare opportunity in a prime location don't miss it! (id:35762)
Royal LePage Ignite Realty
616e - 576 Front Street W
Toronto, Ontario
This is the studio condo you've been searching for, steps to fab King Street West! Checking all the boxes: open concept layout with juliette balcony overlooking quiet courtyard / 9' ceilings / full-size washer and dryer / wonderful storage / plus separate locker. It doesn't get better than this in an exceptional building with fabulous security, property management and stellar amenities: 24 hour concierge, terrace with BBQs, gym, outdoor pool, party room, steam rooms, theatre, billiards and visitor parking. Oh so walkable location - with Farm Boy downstairs, new Well complex open, moments to everything on King West, the Lake, Loblaws, TTC & downtown! Tenant to pay hydro and water. Minimum 1-year lease. (id:35762)
Royal LePage Signature Realty
2 - 1637 Eglinton Avenue W
Toronto, Ontario
Newly Renovated 2 Bedroom 1 Washroom Unit On Eglinton. Just Next To Lrt Station. Spacious And Bright. Close To All Amenities, Restaurants And Shopping. (id:35762)
Right At Home Realty
5 Tinder Crescent
Toronto, Ontario
Renovator's Dream in Prime Victoria Village - Endless Potential Awaits! Welcome to an incredible opportunity in the heart of Victoria Village, one of North York's most sought-after neighbourhoods. This 3-bedroom, 2-bathroom home featuring one recently renovated bath is brimming with potential for those looking to customize their dream space. Set on a rare and expansive irregular lot (60.09 ft x 102.80 ft x 85.79 ft x 120.11 ft), the property offers a fully fenced backyard for ultimate privacy, and a private driveway with parking for up to 4 vehicles. Whether you're a renovator, investor, or end-user, this estate sale presents a fantastic opportunity to get into a desirable family-friendly area with strong long-term upside. Just steps to transit, parks, schools, and shopping, this is your chance to unlock the value and make this home truly your own. (id:35762)
RE/MAX Hallmark Realty Ltd.
4315 - 87 Peter Street
Toronto, Ontario
Welcome to this stunning, light-filled one-bedroom suite perched on a high floor in the prestigious Noir Condominiums. Featuring a smart and functional open-concept layout with soaring 9' ceilings, elegant hardwood floors, and floor-to-ceiling windows that flood the space with natural light. Enjoy seamless indoor-outdoor living with a spacious open balcony offering panoramic south-facing views. The modern kitchen is equipped with sleek quartz countertops and ample storage. Additional highlights include ensuite laundry and generous closet space. Ideally located in the heart of Toronto's vibrant Entertainment and Financial Districts, steps from world-class dining, shopping, parks, TIFF, theatres, the PATH, and major attractions. TTC transit is right at your doorstep. (id:35762)
Right At Home Realty
153 Stanley Road
Kawartha Lakes, Ontario
Postcard Perfect Waterfront Living! This beautifully maintained 3+1 bedroom, 3 bath year-round home offers big boat access to the Trent Severn Waterway and features cathedral ceilings, hardwood floors, and a floor-to-ceiling stone fireplace in an open-concept layout with multiple walkouts to a large deck showcasing stunning water views. The finished lower level includes a spacious rec room, games area, and elevated wet bar-ideal for entertaining. The primary suite boasts a walkout balcony, 5-piece ensuite, walk-through closet, and private studio/office space. Enjoy a sandy beach area, deep water access, covered wet slip, plus attached and detached garages for all your waterfront lifestyle needs. (id:35762)
Royal LePage Signature Realty












