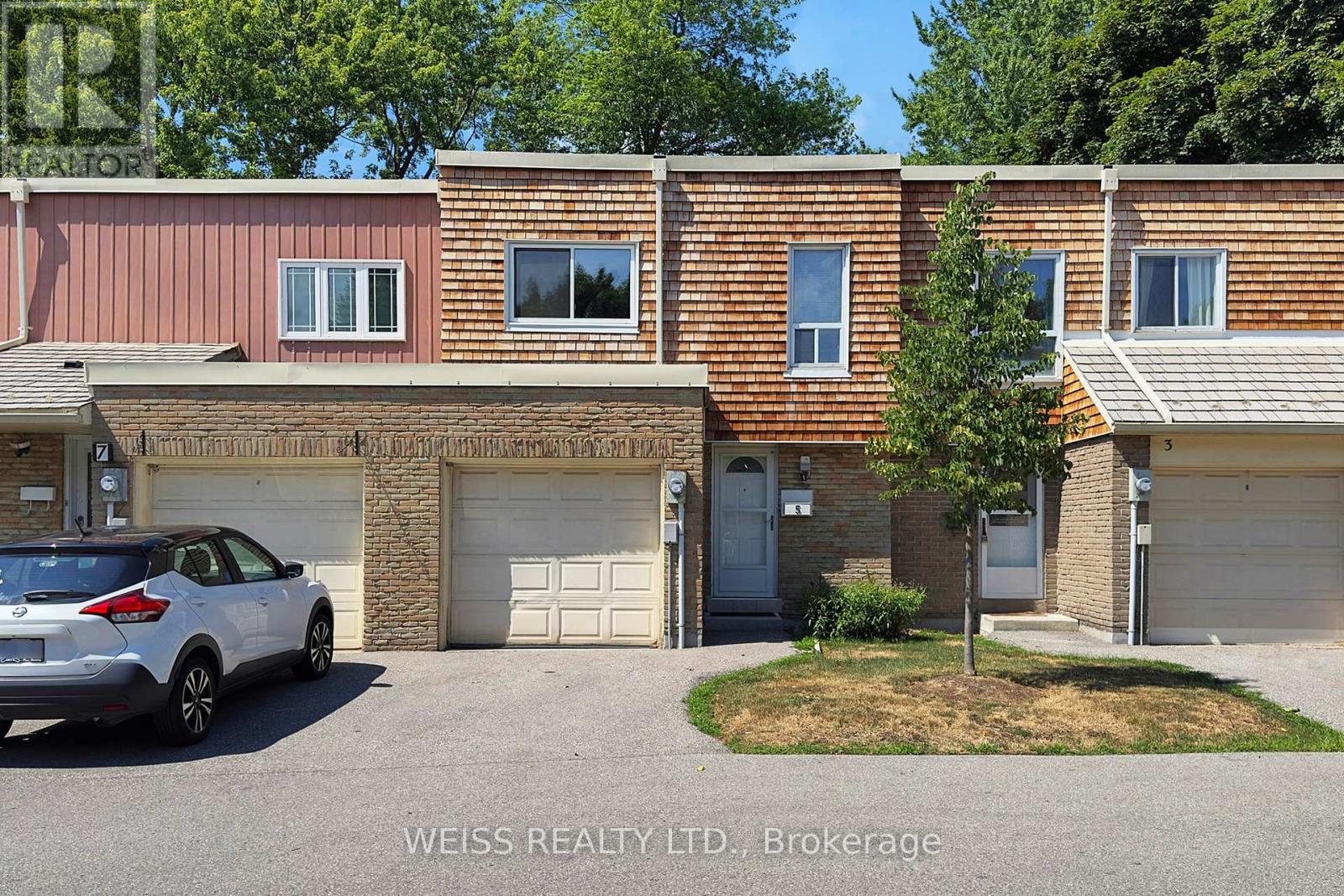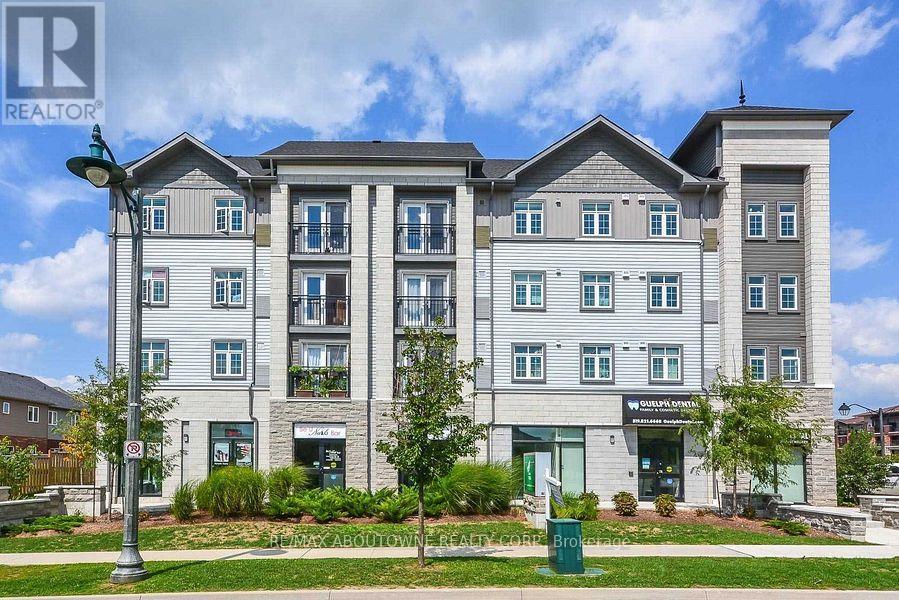812 - 210 Victoria Street
Toronto, Ontario
Welcome to unit 812 at the Pantages Tower, conveniently located at Victoria St and Shuter St attached to the Pantages Hotel. This 1-bedroom unit boasts 540 sq ft of functional living space. With sliding doors allowing the bedroom to be open concept, this east facing unit has plenty of natural sunlight. There is an abundance of custom cabinetry for all your storage needs, including a built-in shoe rack. Located near Yonge and Dundas, you have a walk score of 100, with TTC, restaurants, The Eaton Centre, and TMU nearby. While you are steps away from St. Mike's Hospital, you won't hear any sirens. Utilities: Hydro, water, heat+A/C included! (id:35762)
Century 21 Atria Realty Inc.
25 Aldershot Crescent
Toronto, Ontario
Beautiful Updated Family Home On Quiet Child-Safe Cres. In Presigious 'St.Andrews Area! Approx.3500 Sqft -9'Ceilings On Main Flr,Crown Mouldings,Hardwood Floor,Skylight,3 Fireplaces,2Cac Systems, Granite Island, Underground Sprinklers (id:35762)
Master's Choice Realty Inc.
717 - 19 Singer Court
Toronto, Ontario
Welcome to Concord Park Place! This bright and well-designed 688 sq ft corner unit features a functional 1-bedroom + den layout with northwest-facing views from both the balcony and bedroom. The modern kitchen offers a granite countertop and a spacious center island, perfect for everyday use or entertaining. Conveniently located with easy access to Leslie Subway Station, GO Transit, Highways 401 & 404, and close to shopping, dining, and entertainment. Enjoy a full range of amenities including an indoor pool, fitness centre, theatre room, sports courts, and 24-hour concierge. The subject property, all chattels and fixtures are sold in an as-is basis. (id:35762)
Keller Williams Referred Urban Realty
4417 - 5 Sheppard Avenue E
Toronto, Ontario
Welcome to 5 Sheppard Ave East! Unparalleled views from the heart of North York, experience elevated living in the Tridel built Hullmark Centre. This sleek south-west facing 2-bedroom, 2- bath corner unit is a must see with a spacious primary featuring a 4-piece ensuite and a walk-in closet. Enjoy your morning coffee or evening refreshments on your south facing balcony with city views all the way to the CN Tower and Lake Ontario. With excellent building amenities and direct access to TTC & Shopping this is luxury, convenience, and style all in one breathtaking package (id:35762)
RE/MAX Hallmark Realty Ltd.
3009 - 138 Downes Street
Toronto, Ontario
Luxury Sugar Wharf Condo by Menkes! Stunning South Exposure views of the Lake. With over 600 Sq ft of Living Space and a 115 sq ft Open Balcony. Modern sleek Open Concept Kitchen/Dining area. Versatile Enclosed Den ideal for a Home Office or can be used as Second Bedroom. Enjoy Prime Convenience steps away from Sugar Beach, Shops, Restaurants, Loblaws, and future Path access. AAA Tenants Only. (id:35762)
Proptech Realty Inc.
39 - 5 Thorny Vineway
Toronto, Ontario
Own this lovely updated home! Located in the beautiful Bayview Village Neighbourhood. Close to amenities, shopping, schools, TTC, HWY 401/404, Hospital, and many more. Steps to recently updated Leslie Park. Gorgeous oasis backyard, perfect for entertaining! B/I Dining cabinet for extra storage. B/I display cabinet in the hallway. A handy mans walk in garage with a work bench and lots of storage space. Extra B/I closet on the Upper Floor with shelving. Bathrooms are beautifully renovated. Wet Bar and B/I Speakers in the basement, as well as pot lights throughout. Upstairs windows are 3 Pine (3Yr Old), booster exhaust installed above dining cabinet. Quartz countertop with stainless steel appliances in updated kitchen. Don't miss out on this gem! A Must See!! (id:35762)
Weiss Realty Ltd.
Th15 - 70 Carr Street
Toronto, Ontario
Excellent View! Bright And Spacious Executive Style Townhome At The 'Gardens At Queen', Private Top Terrace Perfect For Barbeque, 9 Ft. Ceiling, Open Concept Layout. Granite Counters.Over 900 Sqft, Newer Vinyl flooring in the main floor. Walking Distance To All Amenities, Queen West Shops, Ttc, Kensington Market, Grocery Store, Entertainment District, Theatres! And So Much More. 1 Parking Spot And 1 Locker Included. The Unit Includes A Rooftop Webber Gas Barbeque Hooked Up To A Gasline. (id:35762)
Forest Hill Real Estate Inc.
70 Robins Avenue
Hamilton, Ontario
Welcome home to this Crown Point charmer! This sun-soaked 3 bed home has been recently updated and is ready for you to move in and enjoy everything the neighbourhood has to offer! Featuring brand new stainless steel appliances, a stylish new kitchen with tons of cabinet space and over-sized island, new flooring throughout, new lighting fixtures, fresh neutral paint and tasteful finishes. The large private backyard is just waiting to be transformed into your perfect outdoor space. This extremely walkable home is close to transportation and a few mins to all the amenities at the Centre on Barton. Nothing to do but move in! (id:35762)
RE/MAX Real Estate Centre Inc.
2 - 64 Frederick Drive
Guelph, Ontario
Fully furnished 2 Bedroom Plus Den, 2 Bath Condo In Guelph's Popular South End. This Spacious And Bright Condo Offers A Fantastic Layout, A Generous Size Kitchen With Granite Counter Tops And Stainless Steel Appliances, A Large Living Room With A South-Facing View Through French Doors, A Master Bedroom With Its Own 4Pc Ensuite, A Second Bedroom That Comes With A Double-Sized Murphy Bed/Desk Combo, A Den That Works Great As An Office, Study Space And A 4Pc Main Bathroom With Laundry Closet. This Is An Ideal Location For Young Professionals Or Mature Students Wanting A Quiet Building And A Great Location To Public Transit, Shopping And All The Amenities That The South End Of Guelph Has To Offer! September Possession is Ideal.Tenant pays all utilities.Some images taken prior to current owner occupancy. (id:35762)
RE/MAX Aboutowne Realty Corp.
294 Quigley Road
Hamilton, Ontario
MOTIVATED SELLER!! Welcome to 294 Quigley Road a move-in-ready semi-detached home in a quiet, family-friendly neighbourhood, now offered at an even better price! Perfectly situated across from the Red Hill Trail and close to parks, schools, transit, and daily amenities, this location blends nature and convenience.The home has seen numerous updates over the years, making it a smart choice for first-time buyers or families. Enjoy peace of mind with new windows (2019), roof (2019), furnace, and AC (2019), upgraded electrical (2019), and a new sewer line (2021). The kitchen features modern appliances, including a brand new stove and dishwasher (2025) for added value and ease.The backyard offers a private outdoor space for entertaining or relaxing, complete with a play-set for the kids (included if desired).With a functional layout, quality upgrades, and a motivated seller ready to make a deal, this is an opportunity you don't want to miss! (id:35762)
Exp Realty
252 Main Street
Erin, Ontario
Original Owners! This Custom Built Bungaloft Is Hitting The Market For The Very First Time! The Pride of Ownership & Attention to Detail Throughout The Entire Home & Property Makes This Home A Must See! The Main Floor Is Just Stunning with Hand Stained Hardwood Flooring & Plenty of Natural Light Throughout! Open Concept Kitchen / Dining Area Boasts Upgraded Solid Wood Cabinets, New LG Fridge, Double Oven, Gas Stove Top, Wine Fridge, Plenty of Cupboard Space, Centre Island, Sitting Area With 2 Way Gas Fireplace, Overlooks & Has Walk-Out To Back Patio Entertaining Area. Speaking of...Get Ready To Host Your Summer Parties! With A Sheltered BBQ Area, 2 Gas Lines, Screened In Gazebo with Powered Light & Ceiling Fan ($30,000 Upgrade at Time of Purchase), Multiple Sitting Areas, Fence Line Lighting, Rough-In Electrical for Future Hot Tub, Fire Pit with Wood Storage Area & Views of the Pond Behind The Property. Living Room has View of Patio Entertaining Area, Cathedral Ceilings, 2 Way Gas Fireplace & Surround Sound System which Works on the Back Patio As Well! Main Floor Primary Bedroom has Spa Like 5 Pc Ensuite with Soaker Tub, Walk-In Shower, Double Sinks & Large Walk-In Closet. Main Floor Has Access To 4 Car Garage with 2 Separate Areas Both Insulated- 2 Ten Ft Doors & 2 Eight Ft Doors (Garage with 2 Eight Ft Doors is Heated & Features Crown Moulding & Exit to the Backyard Area). Office Area, 2 Pc Bath & Laundry Room Area Complete Main Level. 3 Other Bedrooms Located on Upper Level Along with a 5 Pc Bath. Even When The Colder Weather Is Here...This is STILL the Place to Entertain.... Have You Seen The Lower Level?! Games Room Area, Wet Bar Area, TV/Movie Area with Surround Sound, Gym Area, 3 Pc Bath, Gas Fireplace & Make Sure You Check Out The Custom Lighting! Located in the Heart of Erin & Within Walking Distance to High School, Boutique Shops, Restaurants, Tim Hortons, Convenience Store, Pharmacy, Parks, Walking Trails & More! Generac Generator-Powers Most of the Home. (id:35762)
Ipro Realty Ltd.
26 Chestermere Crescent
Brampton, Ontario
BUYER'S FIRST CHOICE //(( FULLY RENOVATED DETACHED 4 BDRM W/2 BD LEGAL BASEMENT APARTMENT)) /(( DOUBLE DOOR ENTRY)) ((NEW HARDWOOD FLOORS AND POT LIGHTS IN FAMILY/LIV/DIN/KITCHEN/BREAKFAST &4 BDRMS ON 2ND LVL)) // (((NEW PORCELIEN TILES AT ENTRANCE AND POWDERROOM)) // ((NEW HARDWOOD STAIRS WITH IRON PICKETS IN LIV/DIN/TO SECOND LEVEL FOYER )))/// (((NEW VANITIES W/QUARTZ COUNTERTOP /LIGHTS/FAUCETS IN POWDER RM/ MASTER ENSUITE/MAIN WASHROOM)) // ((NEW RENOVATED MASTER ENSUITE SHOWER AND MAIN SHOWER)) //(( NEW KITCHEN /NEW BACKSPLASH TILES/NEW STAINLESS STEEL FRIDGE/ GAS STOVE / B/DISHWASHER IN MAIN KIT))) ((( CENTRE ISLAND IN KIT W/ QUARTZ)) ((( PANTRY IN KITCHEN ))//((NEW PAINT THROUGHOUT THE HOUSE))) /2 YR FINISHED LEGAL BASEMENT APARTMENT W/2 BDRMS /KIT/3PC BATH /BIG WINDOW/LAMINTE FLOOR/POT LIGHT/STAINLESS STEELES FRIDGE/STOVE/STACKED FRONT LOAD WASHER AND DRYER / 2ND SEPERATE LAUNDRY /((( ROOF (2020)))) / ((( A/C(2020) ))) ((( FURNACE (2019))))/GARAGE DOOR (2020)/BLINDS(2022)/ GAS STOVE ON MAIN LEVEL// (( 2 KITCHENS + 2 SEPERATE LAUNDRIES))((40 NEW POT LIGHTS ON MAIN AND 2ND LEVEL))) ((( LEGAL STATUS ATTACHED ))) (id:35762)
Century 21 People's Choice Realty Inc.












