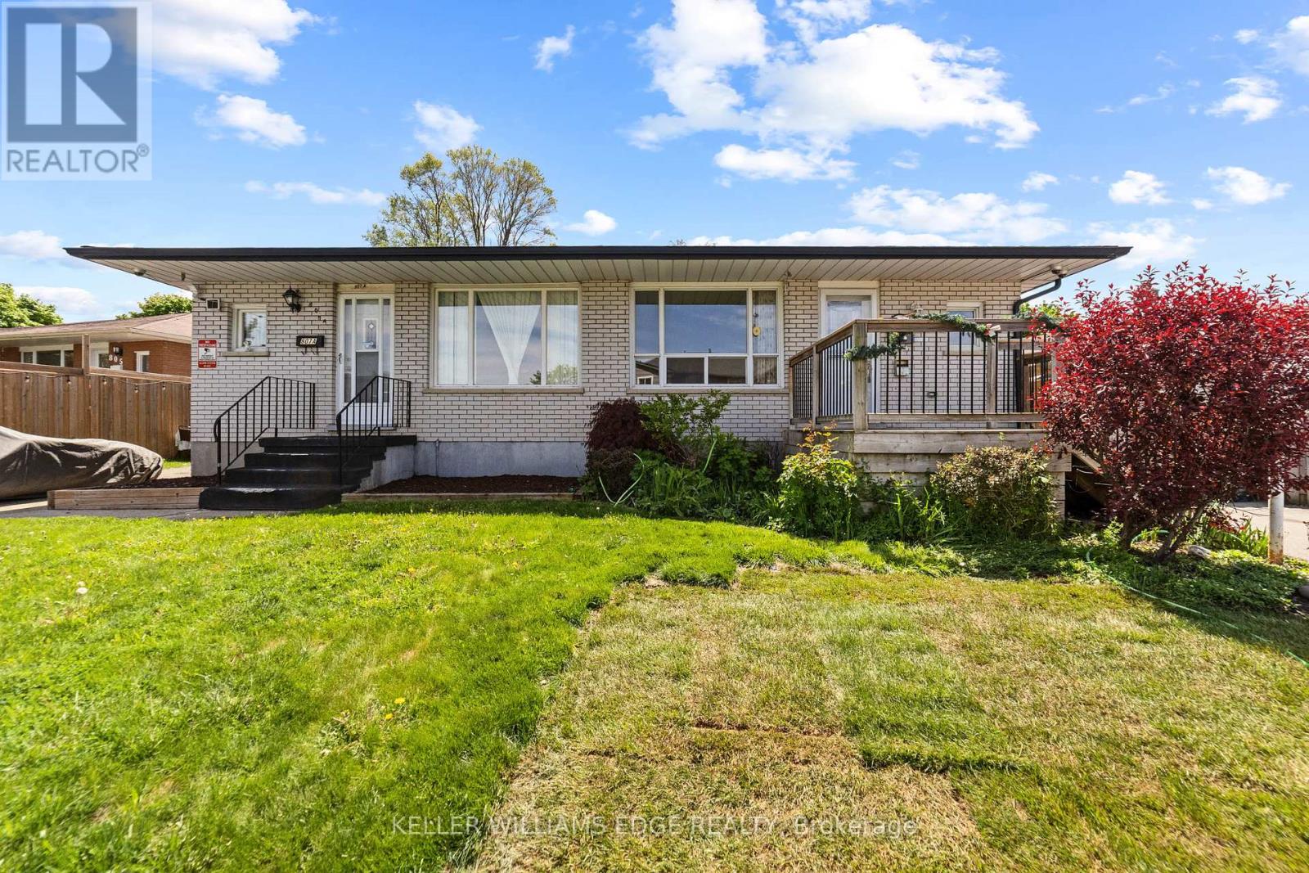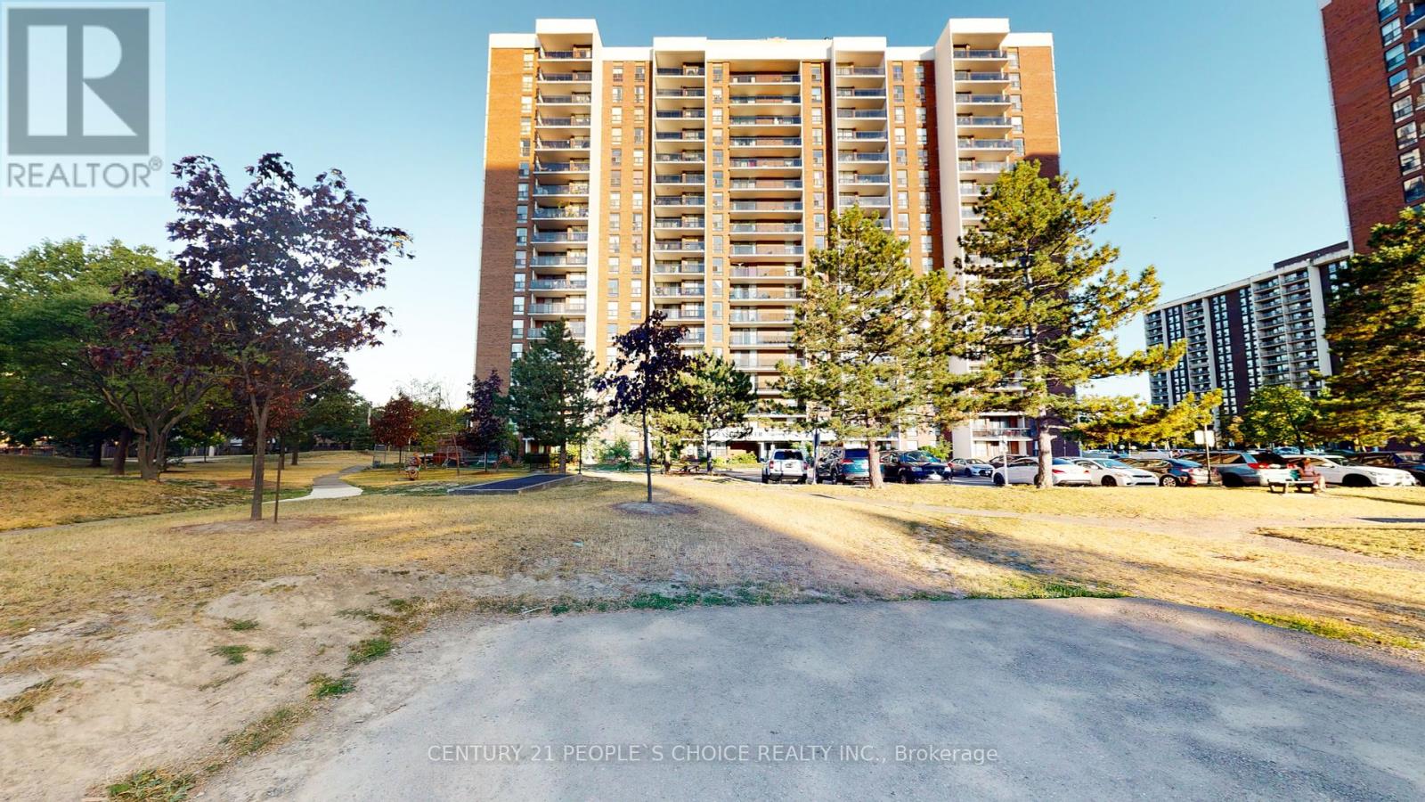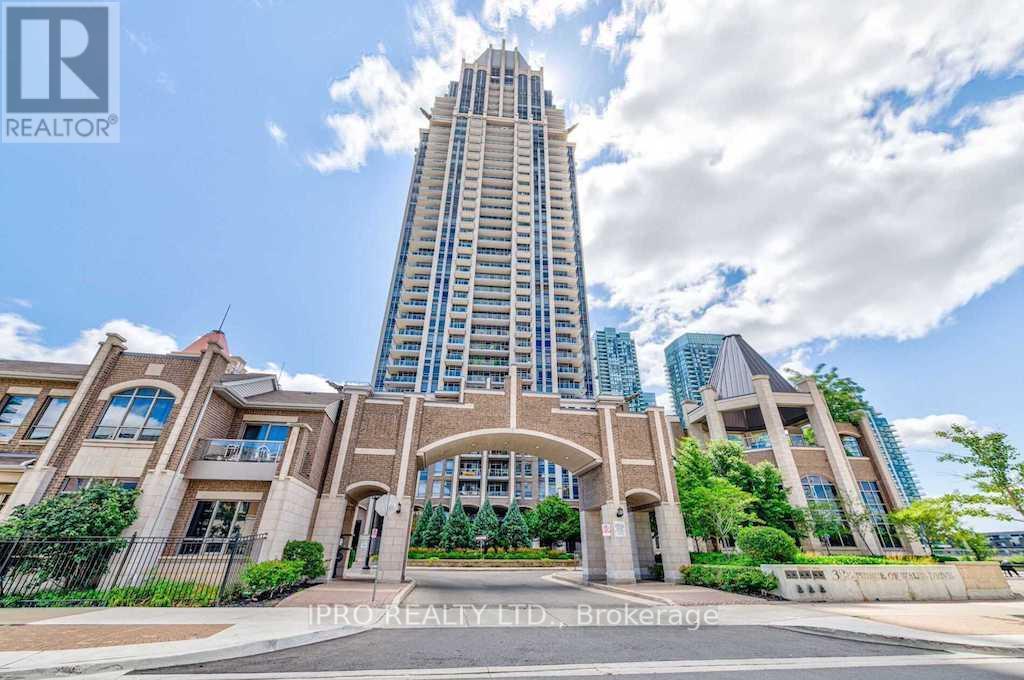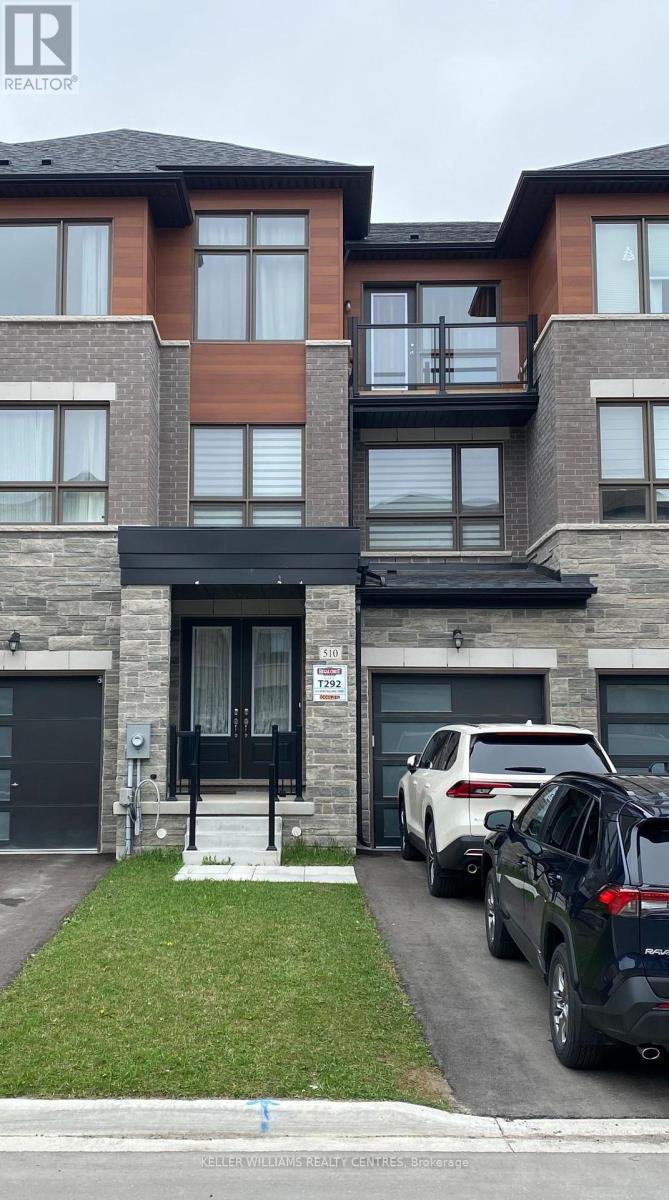B - 807 Patterson Place
Cambridge, Ontario
This one of a kind semi-detached bungalow is tucked away on a quiet cul-de-sac in a well-established neighborhood, providing the perfect blend of comfort and convenience. With over 1,813 sq. ft. of finished living space, this home is ideal for families, downsizers, or investors seeking in-law potential. The bright main floor features a spacious living room, an eat-in kitchen, 3 generous bedrooms, and a full 4-piece bathroom. The fully finished lower level renovated in 2022 and 2025 includes a second kitchen, 2 flex rooms, another 4-piece bathroom, and a private separate entrance, creating excellent potential for multi-generational living or rental income. Enjoy a fully fenced, beautifully landscaped yard with mature trees, and a two-tier deck. Bonus features include a tankless hot water heater (rental), owned water softener, 3 sheds, 5 security cameras, and ample driveway parking. Location Highlights: Schools & Colleges: Close to Chalmers St. Public School, Glenview Park Secondary, and Conestoga College Parks & Nature: Nearby Willard Park, Churchill Park, and the Grand River Trail system Healthcare: Minutes to Cambridge Memorial Hospital Shopping & Amenities: Quick access to South Cambridge Centre, Zehrs, Shoppers Drug Mart, and local dining. Transit & Commuting: Easy access to Hwy 401 and public transit routes. With key updates including roof (2008), furnace (2009), and numerous modern upgrades, this home offers a turn-key opportunity in a desirable, family-friendly area. Book your private showing today! (id:35762)
Keller Williams Edge Realty
Main - 273 Delta Street
Toronto, Ontario
Welcome to this bright and beautifully maintained 3-bedroom home in the heart of Alderwood. Featuring elegant hardwood floors throughout, this spacious home offers a warm and inviting living room with a cozy electric fireplace - perfect for relaxing evenings. The large primary bedroom boasts a walk-in closet and abundant natural light, while the home includes the convenience of ensuite laundry and window treatments. Step outside to a fully fenced backyard with a patio - ideal for outdoor dining or play. Located within walking distance to top-rated Catholic and Public elementary schools, nearby parks, and Alderwood Plaza, home to local favourites like Farm Boy and Kettleman's Bagels. Enjoy all the amenities at Alderwood Community Centre, including an indoor pool, library, outdoor arena, and playground. With quick access to major highways, just 10 minutes to Pearson Airport, and convenient TTC and GO Transit connections, this home is perfectly situated for families and commuters alike. Don't miss your chance to lease this gem in a family-friendly neighbourhood! (id:35762)
Royal LePage Porritt Real Estate
907 - 21 Knightsbridge Road
Brampton, Ontario
Excellent Opportunity for 1st Time Buyer's and Investors. Motivated Seller and priced to Sell. 3 Bedroom and 1 Bath very Spacious condo apartment available to own in the Great and Prime location of City of the Brampton. Laminate Flooring Throughout all Rooms and Living & Dining area. Ensuite Storage and 1 Parking Spot includes. Hassle free low Maintenance fee which covers all the Utilities Bills. walking distance to Bramalea City Centre & many other essentials amenities. Close proximity to the Bus Terminal, Library, Shopping plaza and the famous Chinguacousy park for year around fun. Excellent Location close to all Major Grocery Stores, School, Public Library, Shopping Mall, Gym, Hospital, Transit Terminal & Major Hwys. 3 Large size Bedrooms with many other Building Features such as Playground, Party Room, Outdoor pool & more. (id:35762)
Century 21 People's Choice Realty Inc.
1610 - 388 Prince Of Wales Drive
Mississauga, Ontario
Luxurious & Rare three-bedroom condo In The City Centre with an unobstructed View. Three generously sized bedrooms and two full bathrooms. A wrap-around balcony, 9-foot ceiling, laminate floor throughout, stainless steel appliances, and granite countertop in the kitchen. Walking distance to Square One Mall, Movie Theatres, Library And Much More. (id:35762)
Ipro Realty Ltd.
174 Muirfield Drive
Barrie, Ontario
Royal Park Home In Sought After Ardagh Sitting On A Lrg 183' Deep Lot, Backing Onto Greenspace. Enter Into A Large Foyer Leading into The Great Room W/ Hardwood Floors, Gas F/P & Kitchen W/ Quartz Countertops & Lrg Sliding Doors. 2 Pcs Powder Rm on main flr & Laundry Rm W/ Garage Access. 3 Spacious Bdrms W/ Semi-Ensuite, Master W/ 5 Pcs Ensuite & Walk-In Closet. S/S Fridge, S/S Stove, Washer And Dryer, S/S Dishwasher, Garage Door Opener. Close To Hwy, Schools, Park, Transit And Amenities. Hot Water Tank Is Rental. (id:35762)
Century 21 Heritage Group Ltd.
56 Bernick Drive
Barrie, Ontario
Turnkey Legal Duplex in Prime North Barrie - Live, Rent, or Invest!! An outstanding opportunity to own a fully legal 2-unit home in a highly desirable North Barrie location. This property is ideal for investors, multigenerational families, or homeowners looking to live in one unit while generating income from the other. The upper 3-bedroom unit has been extensively renovated, featuring a brand-new kitchen with modern finishes and warm wood tones, a spacious and sun-filled layout, private in-suite laundry, and an updated 3-piece bath with a large walk-in shower. The lower 2-bedroom unit is equally impressive, offering a ground-level walkout, separate entrance, private laundry, generous living/dining area, and a great room that could be easily converted back into a Primary bedroom. Ideal for tenants or extended family use. Enjoy a fully fenced backyard with a deck and privacy screen perfect for outdoor relaxation. Additional features include parking for 4 vehicles, central air conditioning, and 2 full kitchens and laundry areas. Conveniently located just minutes from Highway 400, RVH Hospital, Georgian College, shopping, dining, transit, and schools. This is a move in ready, income-generating property in one of Barrie's strongest rental markets. (id:35762)
Real Broker Ontario Ltd.
117 Nathan Crescent
Barrie, Ontario
Discover the perfect blend of comfort and convenience in this beautifully maintained freehold townhome, ideally situated in Barrie's sought-after South End. Just minutes away from the Barrie South GO station and Highway 400, you'll enjoy easy access to transportation and a variety of local amenities.Recent upgrades enhance both style and functionality, featuring newer windows that invite natural light, plush new carpeting on the stairs, and a contemporary kitchen adorned with a chic backsplash. You'll also appreciate the peace of mind that comes with a newer central air conditioner and a freshly paved driveway.The bright and airy finished basement, completed in 2022, adds valuable living space that can serve as a cozy family room or a productive home office, catering to your lifestyle needs. Step outside to your fully fenced backyard, a private oasis perfect for children and pets to play freely while providing a serene space for outdoor relaxation. This townhome is not just a place to live; its a place to thrive! (id:35762)
RE/MAX Hallmark York Group Realty Ltd.
510 New England Court
Newmarket, Ontario
Executive modern townhome located in desirable Summer Hill Estates. This property features an upgraded kitchen with pot lights and oversized Walk-in pantry. Upgraded flooring, cabinets and lighting throughout the home. Office room that can be used as a 4th bedroom. Includes, air conditioner, smart thermostat, ultra quiet garage door opener, security alarm, blinds/curtains, elevated deck in rear and garage entry. Fully Fenced Backyard! (id:35762)
Keller Williams Realty Centres












