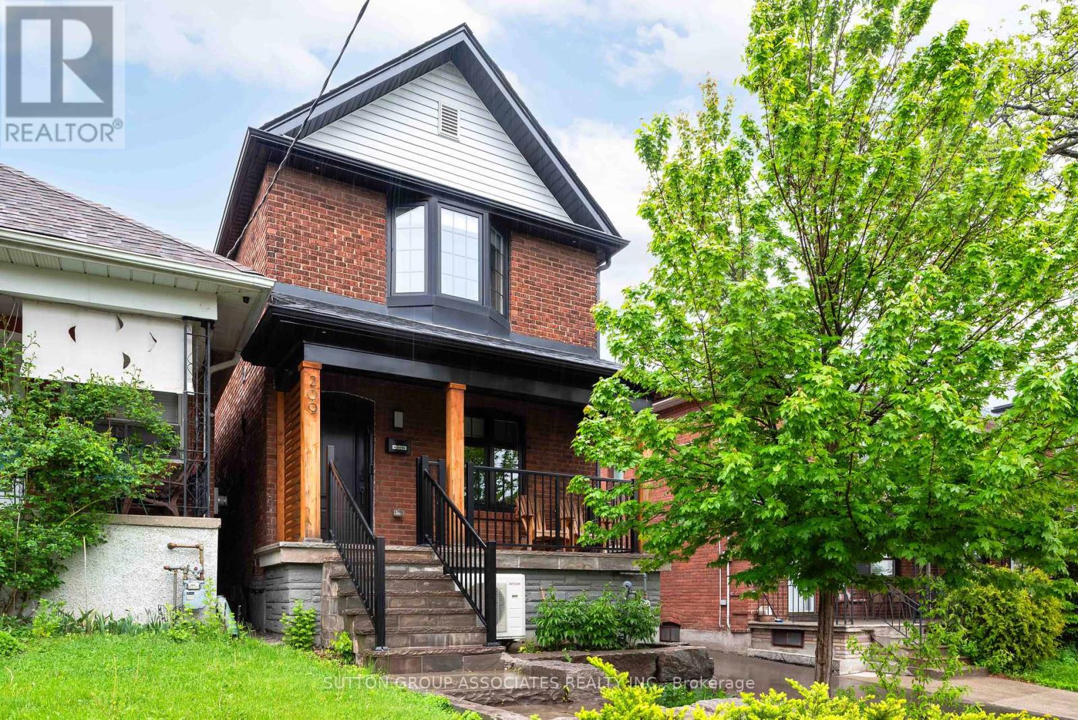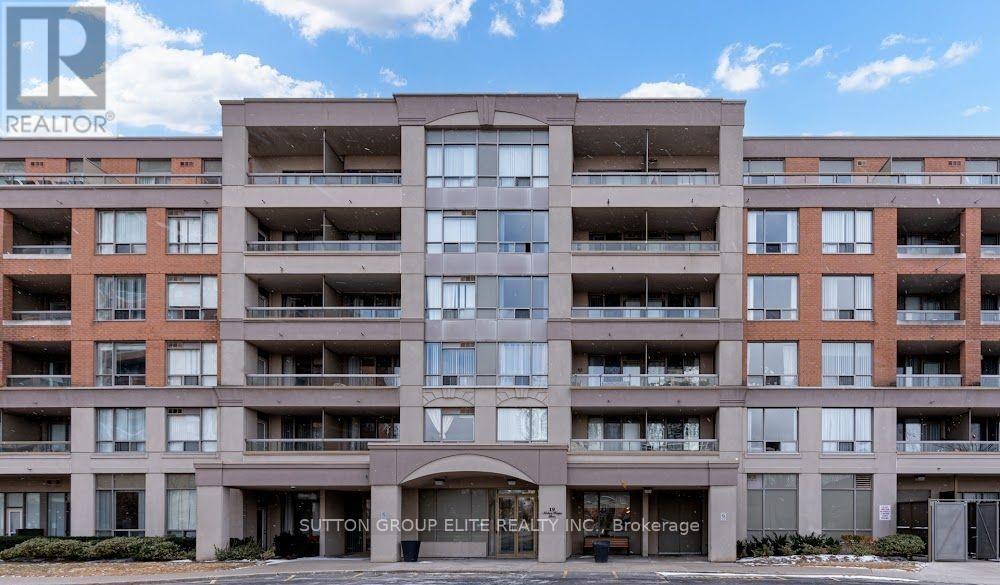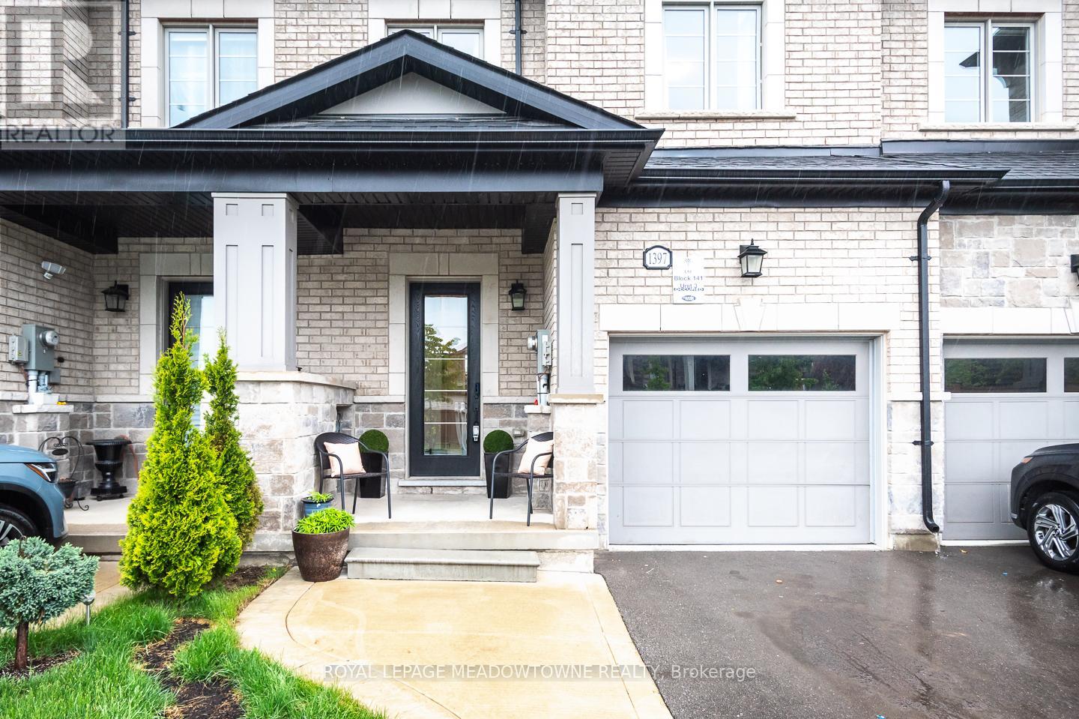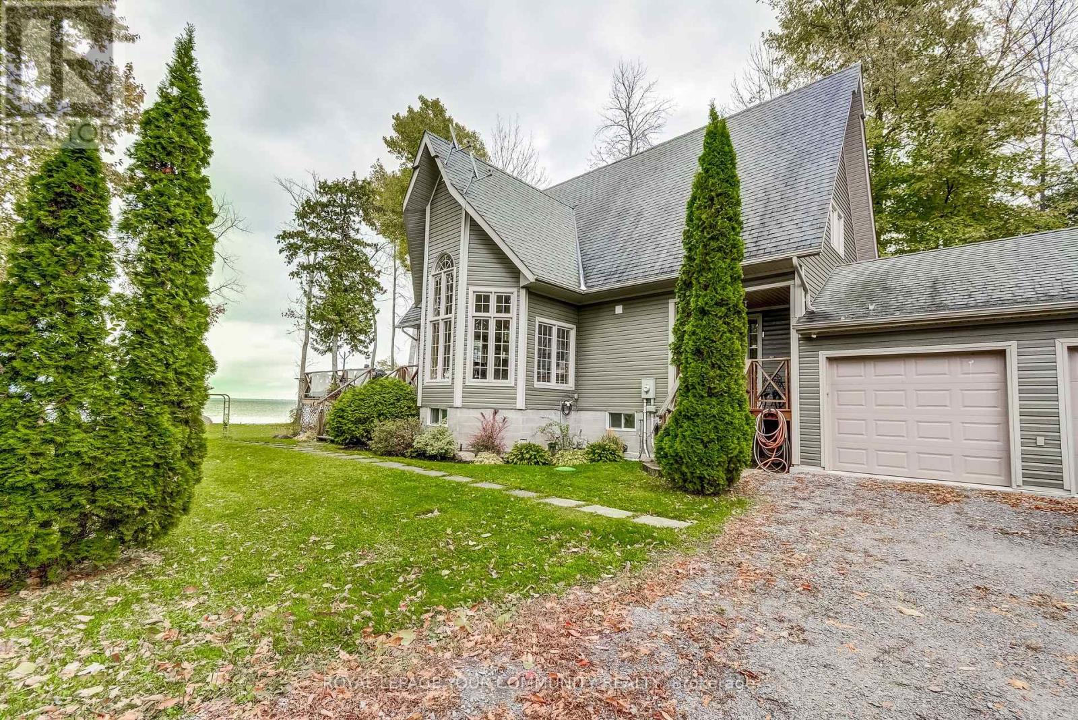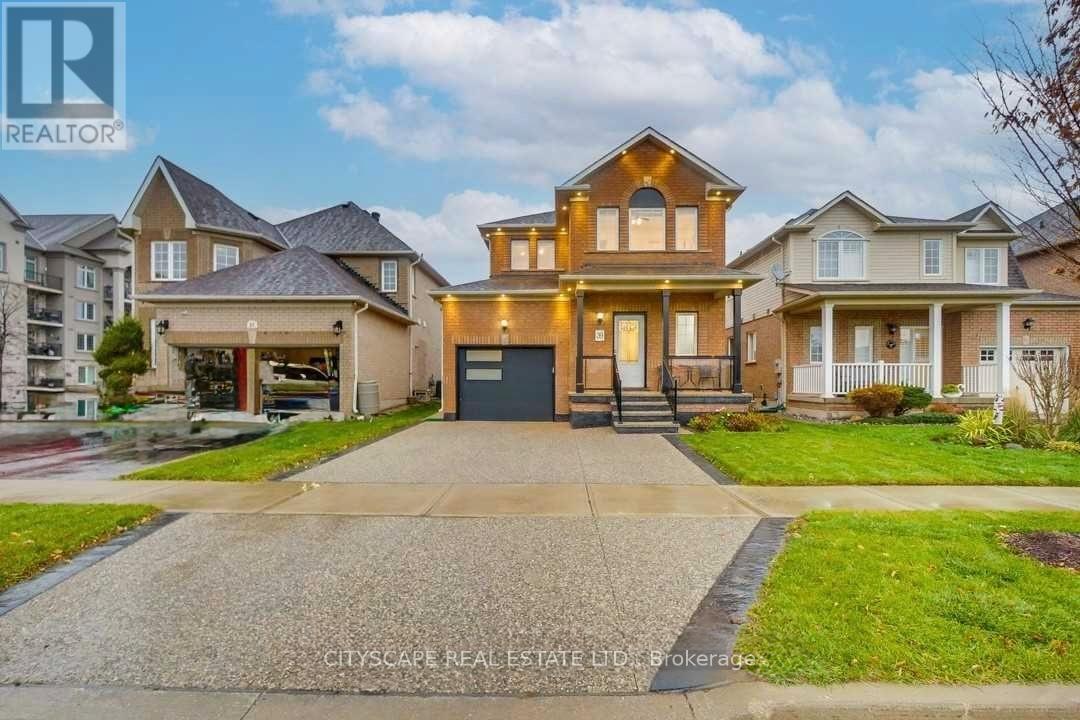3183 Stornoway Circle
Oakville, Ontario
Beautiful 3 Bedroom End Unit Freehold Townhouse In Bronte Creek. South And East Facing Window Bring In Wonderful Natural Light. Hand Scraped Birch Floors, Bright Modern Eat-In Kitchen With Stainless Steel Mosaic Backsplash And Eat Up Breakfast Bar. Many Pot Lights On Dimmers On Main And Second Floor. Stylish Master Bedroom With Birch Wallpaper And Recessed Fireplace. W/O From Dining Room To Deck. No Sidewalk In Front Of House, Short Drive To New Oakville Hospital. Close To Excellent Schools, Transit, Highways And Shopping. (id:35762)
Homelife Landmark Realty Inc.
446 Lynett Crescent
Richmond Hill, Ontario
Welcome to this beautifully upgraded raised bungalow located in the highly desirable and family-friendly Crosby community home to some of Richmond Hills top-rated schools, including Bayview Secondary and Pleasantville P.S. This thriving neighborhood is currently transitioning,with new custom homes being built throughout the area, adding long-term value and appeal.Perfect for both homeowners and investors, this versatile property features two fullyself-contained basement apartments one bachelor unit and one spacious 1+1 bedroom layout each with brand-new kitchens and private entrances, offering excellent rental income potential or multigenerational living options.The main floor has been thoughtfully renovated, showcasing a modern kitchen, a fully updated bathroom, stylish vinyl laminate flooring, smooth ceilings, pot lights, new baseboards and doors, and fresh paint throughout. It also includes a private laundry area, enhancing everyday convenience.Major upgrades include a new 200-amp electrical panel, a high-efficiency tankless water heater,newer windows, and a semi-updated bathroom in the basement. Both basement units feature brand-new kitchens, increasing the homes investment potential.One of the standout features of this property is its unique lot shape it widens to an impressive 80 feet at the rear, offering endless potential for future expansion, outdoor living, or redevelopment opportunities.Outside, the home is enhanced with new exterior pot lights and a spacious driveway with parking for up to five vehicles.Situated in a vibrant, growing neighborhood surrounded by schools, parks, shopping, and transit, this move-in-ready home presents a rare opportunity to own a property in a transitioning area with strong future appreciation. Dont miss your chance to be part of this exciting and evolving community in the heart of Richmond Hill! (id:35762)
Royal LePage Your Community Realty
209 Atlas Avenue
Toronto, Ontario
Thoughtfully designed with modern style and comfort, this home offers the perfect blend of form and function. The main floor features wide-plank wood floors, a glass stairwell, and a discreet powder room. The sleek open-concept layout includes a custom dining banquette and a chef's kitchen with a quartz waterfall island and Wolf stove as a start. The family room offers built-in shelving, fireplace and a walkout to a large deck and patio with a deep backyard perfect for entertaining. Upstairs, the primary suite includes a spa-like ensuite, with two more bedrooms with oversized closets and a modern spacious second bathroom. The finished lower level offers a rec room, fourth bedroom or home office, laundry, and a large storage. A rare single detached garage & two car parking via an extra wide driveway. Enjoy the vibrant Humewood community and school, steps from Cedarvale Ravine, St. Clair West shops, cafes, Wychwood Barns, and transit. (id:35762)
Sutton Group-Associates Realty Inc.
737 - 68 Abell Street
Toronto, Ontario
WHAT ?? A 260 SQ FT TERRACE? Yes and it can be where YOU enjoy your summer days & evenings ** The location offers endless options for a range of lifestyles ** It's obvious why this Queen W - Little Portugal location is so sought after ** The Walk Score of 99 & Transit Score of 90, allows for a real Neighbourhood Vibe ** Walking to Eclectic Entertainment at The Drake , The Gladstone & Ossington hot spots appeals to some ** Or Strolling to Trinity Bellwoods & the Farmers Market for others.** Adding the convenience of Restaurants, Coffee Shops, Retail Stores & Grocery. It's all here ** And You can be too ** Wait a minute we haven't even started on the incredible Amenities at 68 Abell ** 24 hr Conceirge** Guest Suites ** ** Gym ** Rooftop BBQ ** Media & Party Room ** + More ( the owners currently use the 2nd bedroom as a Dining area ) (id:35762)
Real Estate Homeward
30 Parfield Drive
Toronto, Ontario
Newly renovated $$$ top to bottom, spent over $300K. Welcome to your dream home nestled in the family-friendly, highly desirable Henry Farm neighbourhood. This exceptional residence is situated on a huge, beautifully landscaped lot with lots of perennials. Resort style backyard, stunning sunset views, in-ground swimming pool, newer stone patio & two level composite deck (has permit), perfect for families of all ages, fun & entertaining! Inside, you will find a functional & spacious layout featuring, dining room with walkout to deck, newer chef's custom kitchen cabinetry with under-cabinet lighting, toe-kick vacuum, undermount sink, quartz counters, convenient pantry, backsplash & s/s appls. Spacious living rm w/ large picture window and pot-lights. Powder room with quartz counter. On the 2nd level you will find 4 generously sized brs, 2 full bathrs with marble counters, including a primary w/ ensuite bath & W/I closet. Professionally finished W/O basement features well-organized laundry rm with built in storage cabinet, wall-mounted laundry racks, custom barn dr, luxury vinyl plank flooring with drycore base, custom cabinets under stairs, smart pot-lights (can be controlled via Alexa), 3 pc bath w/ glass shower. All newer: quality hardwood flooring in main rooms, sliding dr to deck, all-new- trims, millwork, baseboards, interior drs, ring doorbell, nest thermostat, custom communications nook (Ethernet from basmnt to main level & upstairs) etc. Experience all that Henry Farm has to offer, a small, family-oriented neighbourhood with an active community association that organizes social events throughout the year. Walk to nearby Shaughnessy Public School, including Upper Canada Child Care, St. Timothy's Catholic + Bayview Glen Priv School. Havenbrook Park with brand new playground, Tobogganing, The Henry Farm Tennis Club & Betty Sutherland Trail. North York General Hospital, 10-min walk to Don Mills Subway Station, Fairview Mall, easy access to HWYs 404/DVP and 401. (id:35762)
Right At Home Realty
1890 Grandview Street N
Oshawa, Ontario
Welcome to 1890 Grandview Avenue, Oshawa a beautifully updated, less-than-10-year-old detached home offering over 2,500 sq ft of spacious living. This 4-bedroom, 4-washroom property features a double car garage, 4 car driveway a freshly painted interior, and brand-new hardwood flooring, providing a clean and contemporary feel. The walkout basement offers incredible potential ready to be finished to your own taste and designed to generate rental income or serve as additional living space. Enjoy the convenience of a separate laundry area, ideal for future basement use, and seamless connectivity to both Highway 407 and 401 for easy commuting. Located in a family-friendly neighbourhood, the home is surrounded by great schools such as Elsie MacGill Public School and Maxwell Heights Secondary School. You are also just minutes from parks, shopping center, restaurants, and essential amenities including the Harmony Valley Conservation Area and local medical clinics. (id:35762)
Royal Canadian Realty
Th01 - 87 Wood Street S
Toronto, Ontario
Welcome to this gorgeous and freshly painted condo townhouse at 87 Wood Street, Toronto! This 3-bedroom, 3-washroom home offers 1,140 sq. ft. of functional living space (394 sq. ft. on the ground floor and 746 sq. ft. on the second level) with direct street access. Highlights include floor-to-ceiling windows, a second-floor laundry room, a parking spot conveniently located near the garage and building entry, plus one locker for extra storage. Enjoy the benefit of a low maintenance fee for added value! The building features incredible amenities: a fitness center, party and meeting rooms, rooftop terrace, 24-hour concierge, and is pet-friendly. Located in a prime spot, steps from the subway, TTC, Loblaws, LCBO, Ikea, shops, restaurants, and walking distance to U of T and TMU. A 5-minute walk to the dog park adds to the charm. Clean, well-maintained, and move-in ready! (id:35762)
RE/MAX Prohome Realty
514 - 19 Northern Heights Drive
Richmond Hill, Ontario
Almost 650Sqft, Oversized, Bright, 1 Bdrm Condo. Breathtaking Open View; Lower Penthouse Suite /Steps To Hillcrest Mall,Plaza ,Restaurants ,Yrt/Viva,Hwy 7,407; Immaculate Move-In Condition; Glamorous Hardwood Flooring & U/G Berber Carpet & Large Closet W Organizer In Mbr; Marble Tile Foyer& Mirror Closet Dr,1 Parking & 1 Locker Very Close To Elevator (id:35762)
Sutton Group Elite Realty Inc.
1397 Hamman Way
Milton, Ontario
Welcome to this beautifully maintained 3+1 bedroom, 4-bath interior townhome in Milton's desirable Ford neighbourhood. Built in 2019, this brick and stone home features 9-foot ceilings, a freshly painted interior, and a prime location directly across from a park. The open-concept main floor boasts hardwood flooring, upgraded lighting/pot lights, and a bright, neutral palette that complements the stylish white kitchen with quartz countertops, stainless steel appliances (built-in oven), and a large island. Upstairs, you'll find the laundry room and generously sized bedrooms, including a primary suite with a walk-in closet (custom organizer) and a spa-like ensuite featuring a vessel tub. The professionally finished basement adds a versatile bedroom, full bath, and cozy rec room. Enjoy a fully fenced backyard, interior garage access with organizer system and backyard entry, plus parking for three. With easy access to highways 401/407, the GO station, schools, parks, and amenities, this is an ideal home for families and commuters alike. (id:35762)
Royal LePage Meadowtowne Realty
1070 Loon Road
Georgina Islands, Ontario
Welcome to 1070 Loon Rd your year-round vacation destination and lakeside retreat on beautiful Lake Simcoe! This thoughtfully designed 3-bedroom, 2-bath cottage features two spacious primary bedrooms one on the main floor and one on the upper level offering flexibility and privacy for family and guests. All bedrooms offer generous closet space. The main floor showcases stunning floor-to-ceiling windows in the living and dining areas, flooding the space with natural light and offering breathtaking lake views. The family-sized kitchen includes a walk-in pantry and bar-height counter seating, while the living room features a cozy gas fireplace and walkout to a lake-facing deck. Entertain with ease in the recreation room, complete with a custom-designed bar overlooking the water perfect for hosting guests or relaxing in style. Equipped for year-round comfort, the cottage includes forced air propane heating, central air conditioning, and a shorewell with UV filtration, water treatment, and softener systems. A lawn irrigation system adds convenience and reduces maintenance. Set on a level lot with approximately 200 feet of pristine, clear waterfront, theres plenty of space for outdoor fun and gatherings. Relax by the fire pit, lounge on the 60-ft aluminum dock, or make the most of the detached 3-car garage, fully insulated with one bay heated perfect for storing all your toys, tools, and lake gear. Set on a level lot with approximately 200 feet of pristine, clear waterfront, theres plenty of space for outdoor fun and gatherings. Relax by the fire pit, lounge on the 60-ft aluminum dock, or make the most of the detached 3-car garage, fully insulated with one bay heated perfect for storing all your toys, tools, and lake gear. Note: Airbnb/short term rentals are not permitted. (id:35762)
Royal LePage Your Community Realty
39 Sinclair Boulevard
Milton, Ontario
Nestled In One Of The Most Desirable Sought-After Community Of Milton, This Fully Upgraded 3+1Bed 4Bath Detach House Seamlessly Blends Style And Practicality Making It An Exceptional Choice For Tenants. Situated On A Premium Lot Directly Across From A Serene Park, Providing Unobstructed Green Space Views. Featuring 9-foot Ceilings Throughout, Complemented By High-End Hardwood Flooring On Both The Main And Second Levels. Gourmet Kitchen Equipped with Upgraded Cabinetry, Sleek Quartz Countertops, And Premium Appliances, Including a Gas Stove, Catering to Culinary Enthusiasts. Recessed Pot Lights Illuminate The Home, Highlighting Its Elegant Finishes. An Exposed Aggregate Driveway Offers Extended Parking Options. Finished Basement With 1Bed+Rec Room Ideal For Creating A Separate Living Space. The Master Bedroom Features A Spacious Walk-in Closet With Custom Cabinetry, Providing Ample Storage. Rare 4 Car Parking Spots On The Driveway. Walking Distance To Schools, Public Transit And All Amenities. Easy Lock Box For Showings. (id:35762)
Cityscape Real Estate Ltd.
5651 Roseville Court
Burlington, Ontario
Welcome to 5651 Roseville Court. This stunning, must-see, 4-bedroom family home offers 3,510 square feet of livable space (including an unfinished basement), plus an additional 407 square feet of garage space. Within walking distance to Bronte Creek Provincial Park, this home is ideally situated on a quiet, tree-lined, family-friendly court in the highly sought-after Orchard Community! Enjoy great curb appeal with a large covered porch! The welcoming foyer leads to spacious living and dining rooms with hardwood floors. The bright, spacious kitchen, which opens to the breakfast area, features modern stainless steel appliances and access to the garage/laundry (washer and dryer 2021), along with a walk-out deck. The inviting family room, complete with a cozy gas fireplace and expansive window, offers serene backyard views and serves as a perfect place to unwind. The big, beautiful primary bedroom features a walk-in closet, a spacious soaker tub, and his/her granite countertop sinks. Crown moldings, upgraded electric fixtures, and California shutters are present throughout the home. The second floor features, in addition to Primary Bedroom, three additional generously sized bedrooms.. An interlock driveway enhances the exterior. An unfinished basement allows for your creativity to shine. Additional features include a sump pump, roof (2013), central vacuum (2017), ADT (needs to be reconnected), and Ring devices at the front and back doors. The A/C and furnace were replaced in 2018. The property is close to schools, shops, the QEW, 407 ETR, and parks. Video tour available on YouTube! (id:35762)
Royal LePage Real Estate Services Ltd.



