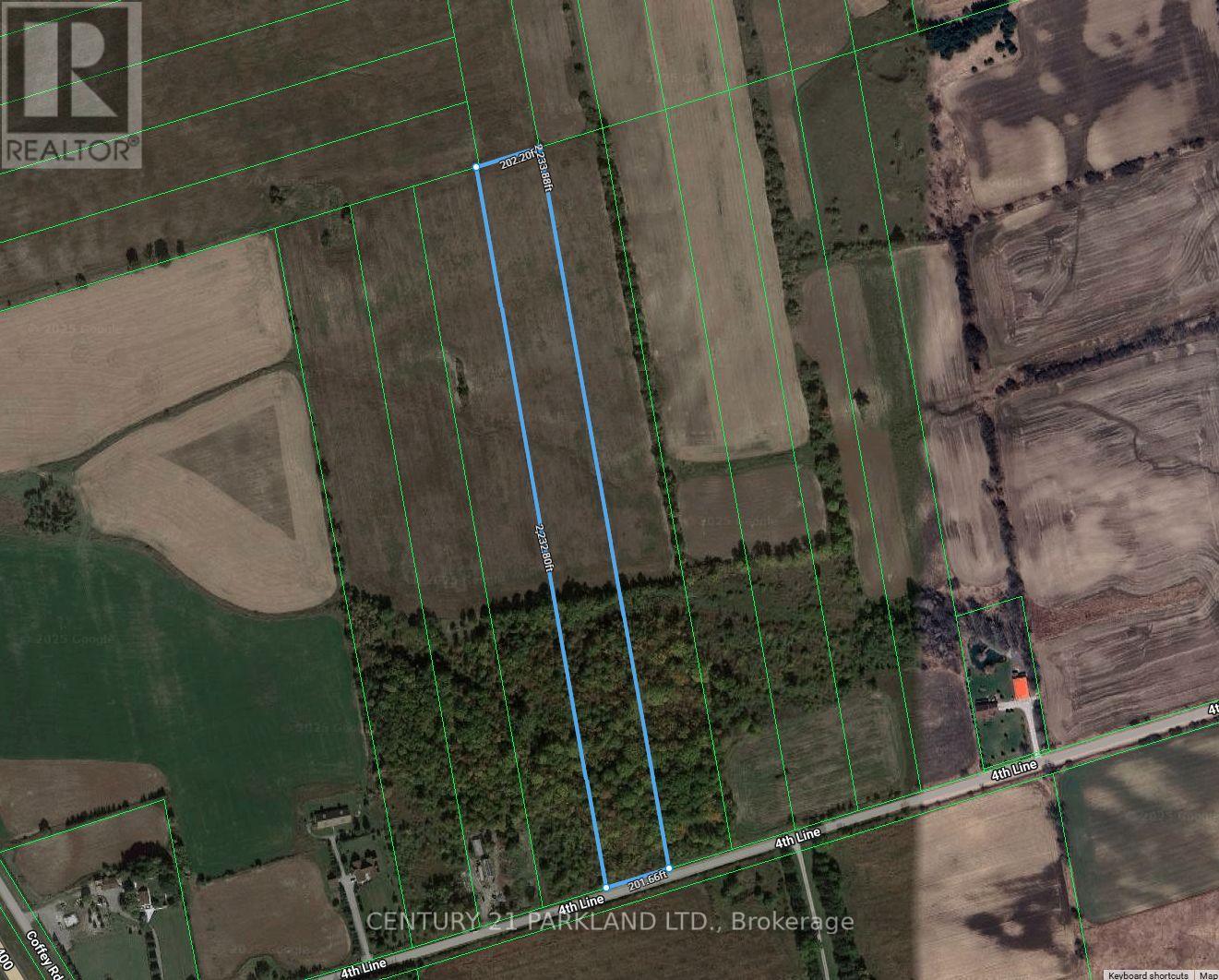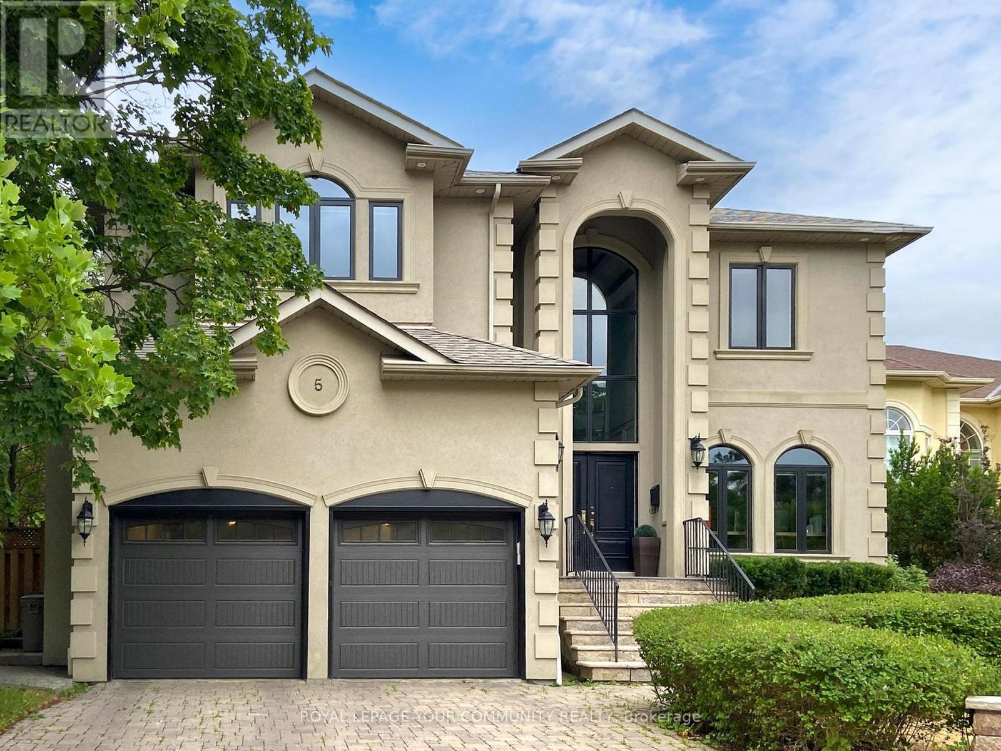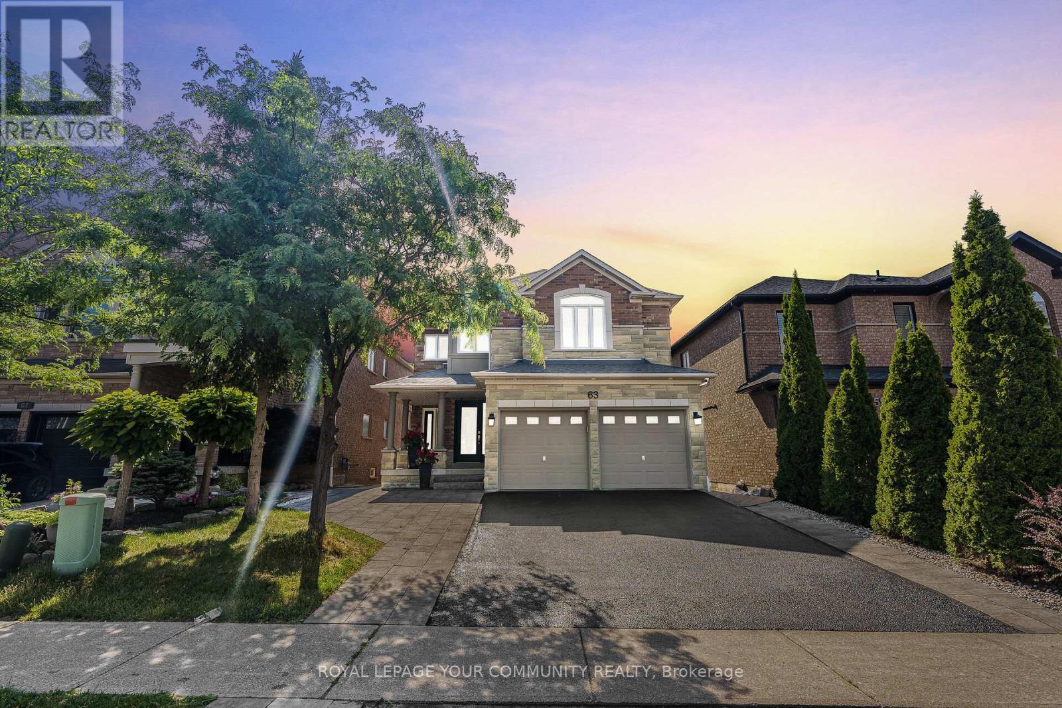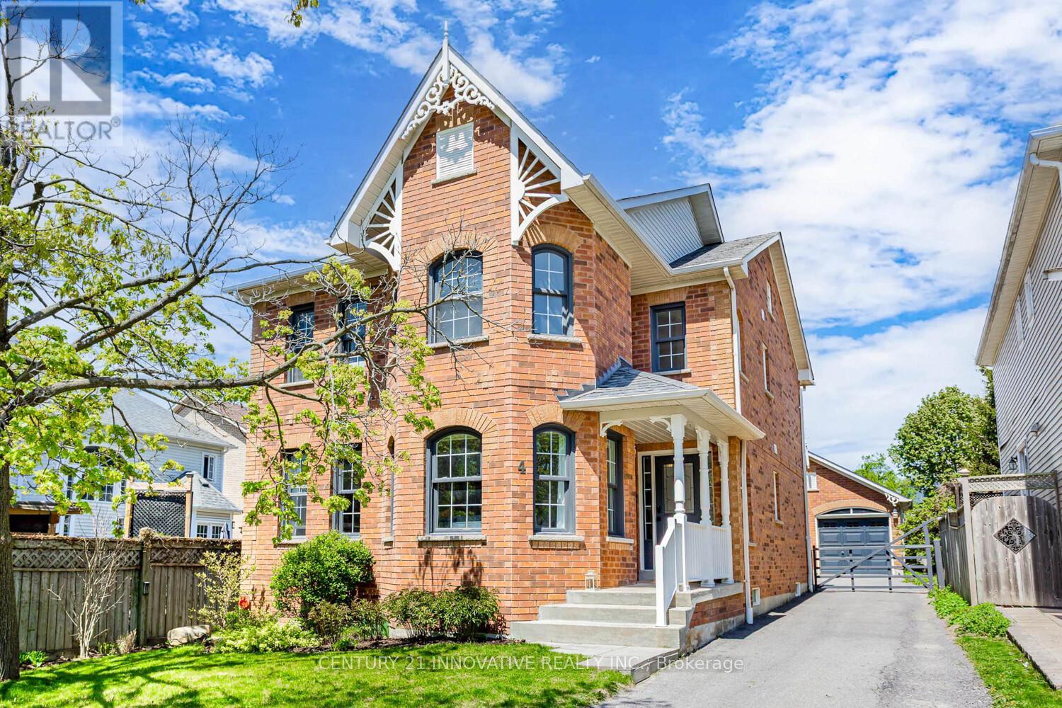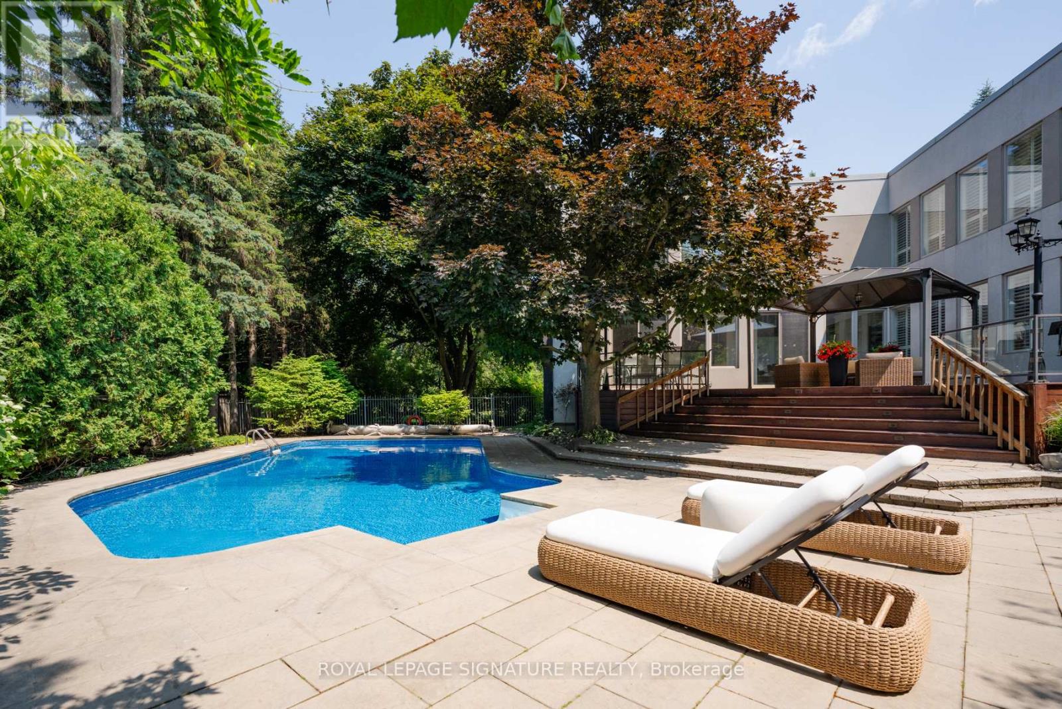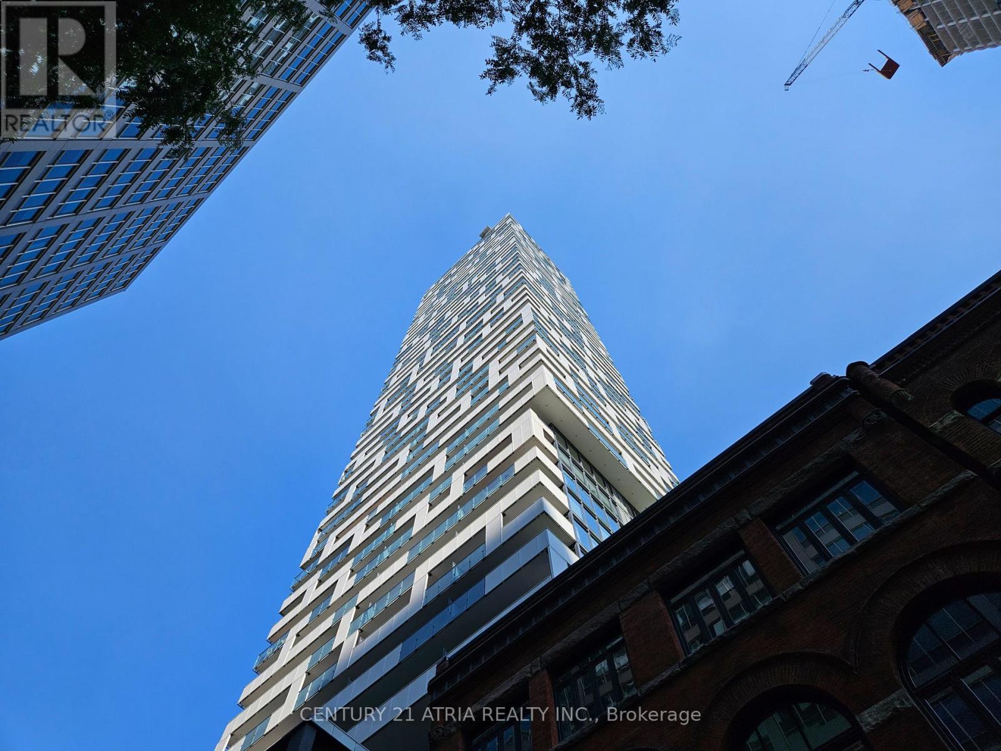910 - 40 William Roe Boulevard W
Newmarket, Ontario
Very Sought After Bldg, Completely Renovated In Nov.2021, Very Bright & Spacious ,( approx 1092 Sq.Ft.)2 Bedroom/1.5 Bath, W/En Suite Laundry, Extra Storage, or Computer/Sewing Nook. West Sunny Balcony (approx 6'X18'). Suits Mature Lifestyle. Well Run Building W/Party Room, Exercise Room & Sauna, Gazebo, Visitor Parking! Walk To Shops & Restaurants, Bank,Parks. Easy Access To All Amenities & Commuter Routes. (id:35762)
Meta Realty Inc.
21416 48 Highway
East Gwillimbury, Ontario
Opportunity knocks on this 10 acre lot ideally located in East Gwillimbury. This property hosts a great buildable envelope fronting HWY 48 outside of the conservation flood plains. Existing structure on lot unsafe to enter adn requires demolition. (id:35762)
Accsell Realty Inc.
3430 4th Line
Bradford West Gwillimbury, Ontario
Excellent Land Banking Opportunity 10.25 Acres. An outstanding investment opportunity awaits with this 10.25-acre parcel, ideally located just minutes from the new Highway 400 and 5th Line access. Positioned near rapidly growing developments, this property offers long-term potential for capital appreciation in a high demand area. (id:35762)
Century 21 Parkland Ltd.
5 Trilogy Court
Richmond Hill, Ontario
Welcome to 5 Trilogy Court an executive residence nestled on a quiet, sought-after cul-de-sac in the heart of South Richvale, one of Richmond Hills most prestigious neighbourhoods. This stately 4+1 bedroom home offers timeless elegance, custom finishes, and a resort-like backyard complete with a sparkling swimming pool and hot tub. Step through the grand foyer into a thoughtfully designed layout with refined living spaces ideal for both everyday comfort and upscale entertaining. Main-floor library, a warm, inviting retreat featuring custom floor-to-ceiling built-in bookcases and a two-way fireplace shared with the adjoining dinning room, creating a seamless atmosphere of sophistication and warmth. The gourmet kitchen is a chefs dream, complete with Quartz countertops, high-end appliances, and ample cabinetry opening seamlessly to a bright breakfast area and expansive family room overlooking the private backyard oasis. Formal living and dining rooms provide generous space for entertaining and family gatherings. Upstairs, four spacious bedrooms await, including a luxurious primary suite with a walk-in closet and a spacious laundry room. The finished basement includes a guest/nanny suite, media area, sauna and additional entertaining space. Step outside to enjoy your private paradise with a professionally landscaped yard and in-ground swimming pool, ideal for summer relaxation and entertaining Located near top-rated schools, boutiques, and golf courses, this home combines luxury, location, and lifestyle. (id:35762)
Royal LePage Your Community Realty
63 Regency View Heights
Vaughan, Ontario
Oasis In The City! This Impeccably Maintained Home Is A Must See For Anybody Searching For A Home that Affords The Utmost Nature Has To Offer. Bask In The Sun, Enjoy Nature, And Play All Summer Long. Take Pride As Your New Backyard Was Awarded The Gold Medal For Design and Construction By the Pool And Spa Council of Canada. Connected To A Vast Walking Trail System and Easy Access To North Maple Regional Park. This Home Features; 4 Bedrooms & 4 bathrooms, Exterior Pot Lights in the front as well as interior pot lights throughout, Premium Interlock Front Driveway Extensions, Highest Quality Turf In Backyard For Ease of Maintenance and Comfort For Maximum Backyard Enjoyment, One of A Kind Stunning Ravine View With No Rear Neighbours, Basement With Separate Entrance. Recent Upgrades Include New Retrofitted Windows 2023, Roof Replaced In 2020. This Home is Truly A Must See, You Will Not Be Disappointed. (id:35762)
Royal LePage Your Community Realty
4 Blackfriar Avenue
Whitby, Ontario
***Welcome Home to 4 Blackfriar Avenue*** A beautifully updated 4 bedroom brick home w/ detached double car garage located in high demand Brooklin.This exquisite home opens up to a sun-filled south facing living area and stylish dining room with coffered ceiling. A convenient butlers pantry flows into the chef inspired kitchen featuring a show stopping quartzite island w/farmhouse sink, Fisher & Paykel gas stove, Caesarstone countertops, chevron backsplash w/ open shelving, coffee/refreshment bar & wine fridge. The cheerful breakfast nook with bench seating walks out to a generous deck w/ dedicated bbq gas line and professionally landscaped backyard boasting a charming pea gravel patio, perfect for outdoor dining & entertaining.Open concept family room with cozy gas fireplace and backyard views. Convenient main floor laundry room. The upper level of the home features 4 bedrooms and an additional 3 pc bathroom. Enjoy a primary bedroom retreat, complete with a 4 pc ensuite with soaker tub, skylight & walk in closet. Bonus living space can be found in the finished basement with a modern 3 pc bathroom, large recreation area and home office space. Situated steps to schools, parks and close to 407, transit and Brooklin's historic downtown with restaurants, retail shops, local businesses and more. (id:35762)
Century 21 Innovative Realty Inc.
28 Marriner Crescent
Ajax, Ontario
Entire House, 3 Bedrooms, 3 Washrooms, Detached Home in Northeast Ajax, Featuring a Family-Friendly Living Space. The Kitchen Features Elegant Cabinets With Under-Valance Lighting, New Quartz Countertops And A Breakfast Bar Island. The second floor features 3 Generously Sized Bedrooms, including the primary bedroom with a 4-piece ensuite. And Laundry in the basement. Enjoy The Sunshine In The South-Facing Backyard With a Patio. At The End Of The Street, Find The New Audley Recreation Centre, Audley Dog Park, Ajax Hiking Trails & beautiful parks, splash pads, schools, shopping centres, and easy access to Hwy 401, 407, and 412, Public Transportation/Ajax Sportsplex and Audley Recreation Centre/ Deer Creek Golf / Horse Riding. Make this property an ideal choice for a modern & convenient lifestyle. Hardwood Floors Throughout. Brand New Zebra Covering & washer Dryer , New Furnacel -2025 (id:35762)
World Class Realty Point
8 Harrison Road
Toronto, Ontario
A Private Oasis in the Heart of Toronto Tucked away in the prestigious Bayview & York Mills enclave, this architectural masterpiece offers an exceptional blend of modern luxury and timeless design. Set on an expansive 15,000+ sq.ft. lot, the home features over 6,000 sq.ft. of meticulously crafted living space that balances sophistication with comfort.A standout feature is the homes purposeful orientation expertly designed to capture natural light from multiple angles throughout the day. The result is a warm, luminous atmosphere that shifts beautifully with the sun, enhancing the homes airy, open feel.The main level showcases a seamless open-concept layout anchored by a dramatic book-matched marble fireplace, rich maple hardwood floors, and bespoke finishes throughout. The chefs kitchen is a showstopper, equipped with Sub-Zero and Wolf appliances, a large waterfall island, and direct flow into the family room. Two walkouts lead to a sprawling deck ideal for al fresco dining and effortless indoor-outdoor living.Upstairs, four generously sized bedrooms each feature their own ensuite. The primary suite is a private sanctuary, located in its own wing with a spa-like bathroom, oversized walk-in closet, and serene views of the landscaped grounds.The fully finished lower level is designed for entertaining and relaxation, complete with a wet bar, additional bedroom, and flexible space for a home theatre, gym, or playroom.Outside, the resort-style backyard offers a stunning oversized saltwater pool, expansive deck, and lush greenery perfect for hosting or unwinding in total privacy.This is a rare opportunity to own a sunlit, design-forward residence in one of Toronto's most sought-after neighbourhoods.Garage comes equipped with EV Plug & Epoxy flooring. (id:35762)
Royal LePage Signature Realty
3101 - 185 Roehampton Avenue
Toronto, Ontario
Stunning 2-Bedroom, 2-Bathroom Unit Featuring Floor-To-Ceiling Windows And a Spacious Balcony/Terrace That Offers Breathtaking Sunset Views Of The CN Tower And Lake Ontario. This Beautifully Designed Home Boasts 9' Ceilings, Integrated Appliances, And Elegant Quartz Countertops, All Set Within a Designer-Crafted Interior. Located In An Ultra-Chic, World-Class Building, Enjoy a Luxurious Lifestyle With An Array Of Exceptional Amenities Including An Outdoor Infinity Pool, Hot Tub, Private Cabana Area, Yoga Studio, Party Room, Conference Room, 24-Hour Concierge, Guest Suite, And More. Just Steps To The Subway, Eglinton LRT, Top-Ranking Schools, Trendy Restaurants, And Premier Shopping. (id:35762)
Homelife Landmark Realty Inc.
3806 - 20 Lombard Street
Toronto, Ontario
Welcome to 20 Lombard, where Luxury, Privacy and Exclusivity meet, at Yonge+Rich's Sky Suites. A functional 1+ den unit 768 Sqft + 184 sqft Balcony with soaring ceilings, floor to ceiling windows with unobstructed south view. Custom luxury built-in cabinets in the den that can be transformed into a second bedroom with 2 modern full bathrooms. Modern kitchen with built-in fridge and stainless steel appliances. Locker conveniently located on the 37th floor. Enjoy Fireworks on the Balcony with unobstructed South facing views of Lake Ontario. *UPGRADES* Located in the exclusive upper-residence collection (floors 3346), this luxury suite includes access to a private residents-only entrance and elevator. Within Walking Distance To Groceries, Subway, Path, Banks, Eaton Centre, Toronto Metropolitan University, Financial & Entertainment District. *EXTRAS* Experience A New Standard, Exclusive Living With State Of The Art Amenities Rooftop Swimming, Poolside Lounge, Hot Plunge, Bbq Area, Yoga, Pilates Room, His/Hers Steam Room, Billiard, Fitness Room, Kitchen Dining, Bar Lounge And Much More (id:35762)
Century 21 Atria Realty Inc.
353 Spadina Avenue
Toronto, Ontario
AAA prime location in Chinatown over 20 yrs established Chinese Restaurant Business for sale. Approx 2400 Sq ft Main floor plus finished Bsmt. Licence under LLBO for 90 people. Fully equip kitchen business open 11:00AM to 11:00PM daily. Very profitable business. Great for family operation. The seller will provide 6 weeks of training to new buyers. (id:35762)
Homelife Landmark Realty Inc.
801 - 66 Portland Street
Toronto, Ontario
Welcome to 66 Portland, Bright Corner Loft in a quiet boutique building in the heart of King West. 2-bedroom, 1-bath corner unit offers 931 sq. ft. of open-concept living with 10-ft exposed concrete ceilings, custom lighting thru-out, floor-to-ceiling windows, and a 322 sq. ft. wraparound balcony with stunning southeast city views.Enjoy the best of downtown living steps to cafés, restaurants, Queen West shopping, parks, and groceries, with easy access to transit and major highways. (id:35762)
RE/MAX All-Stars Realty Inc.



