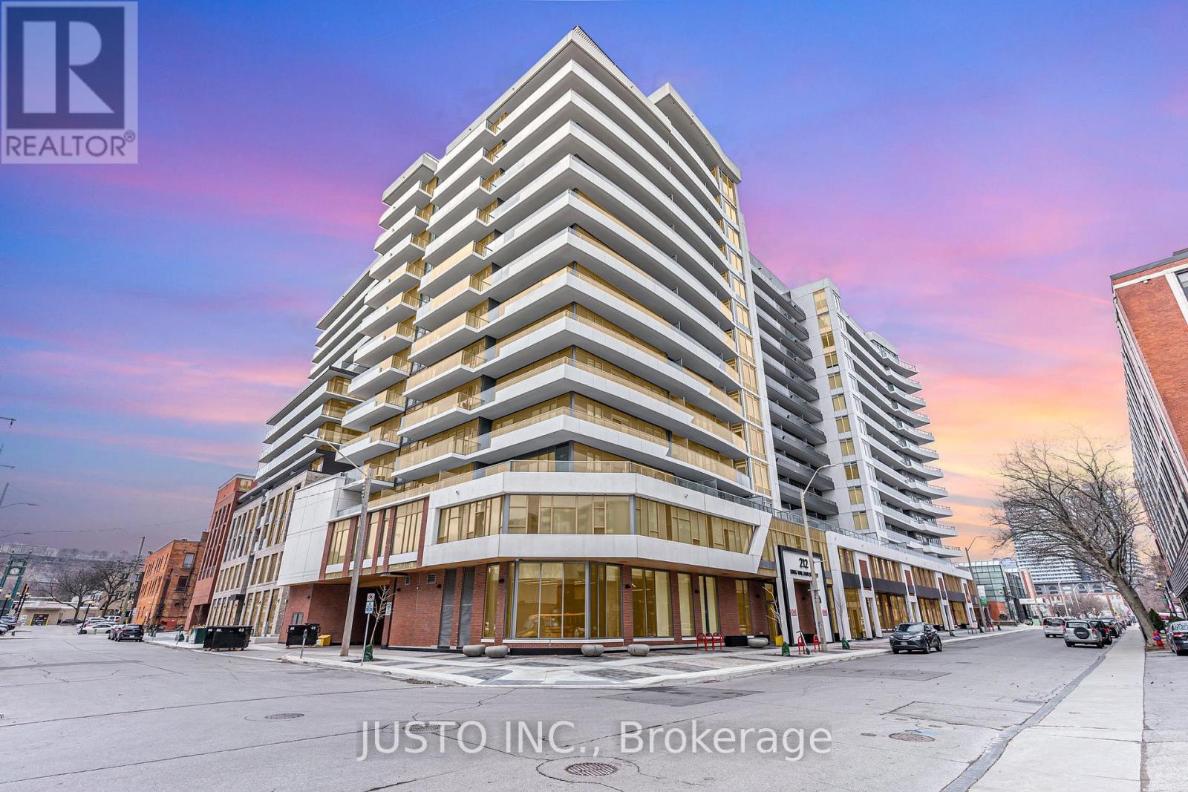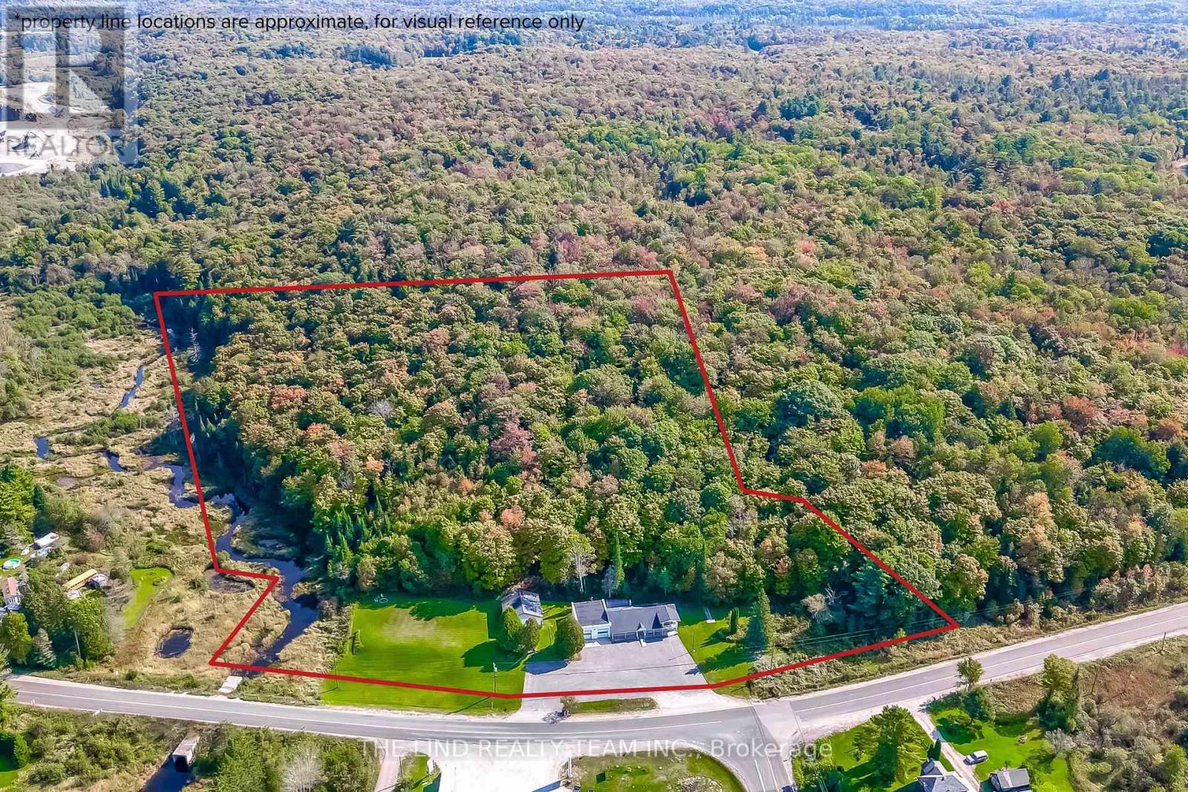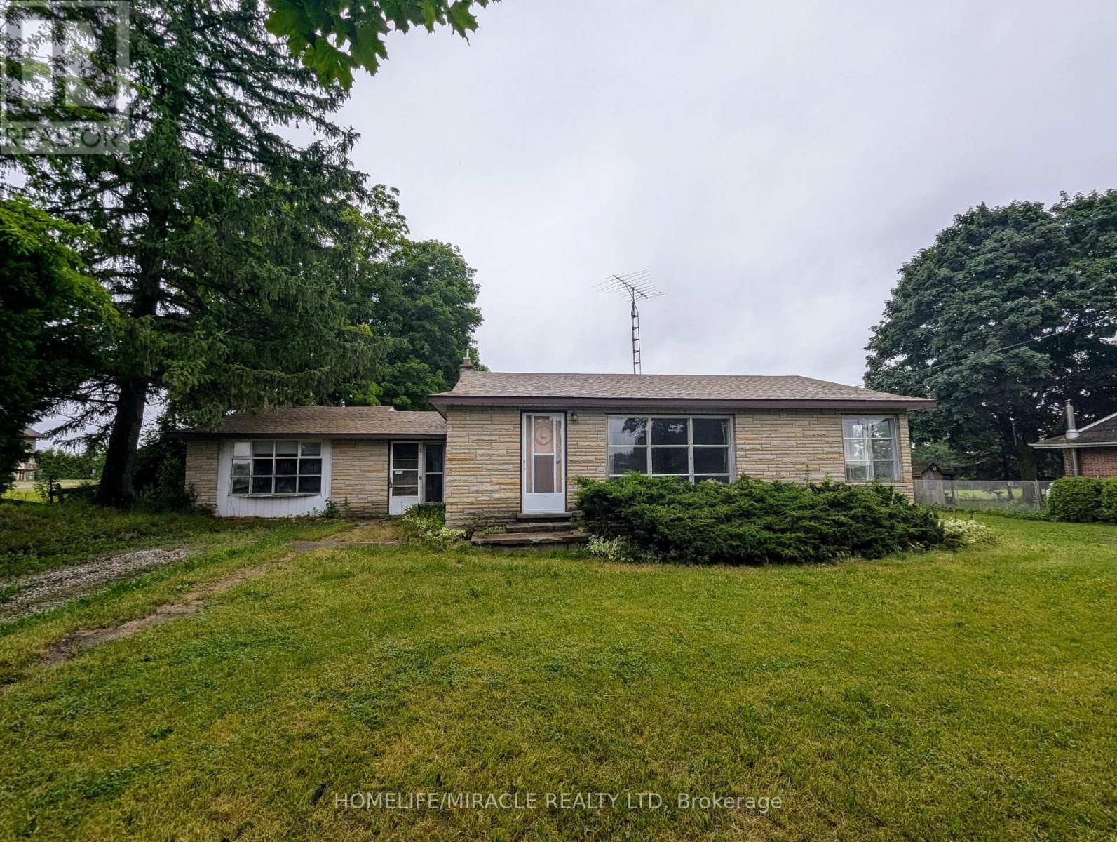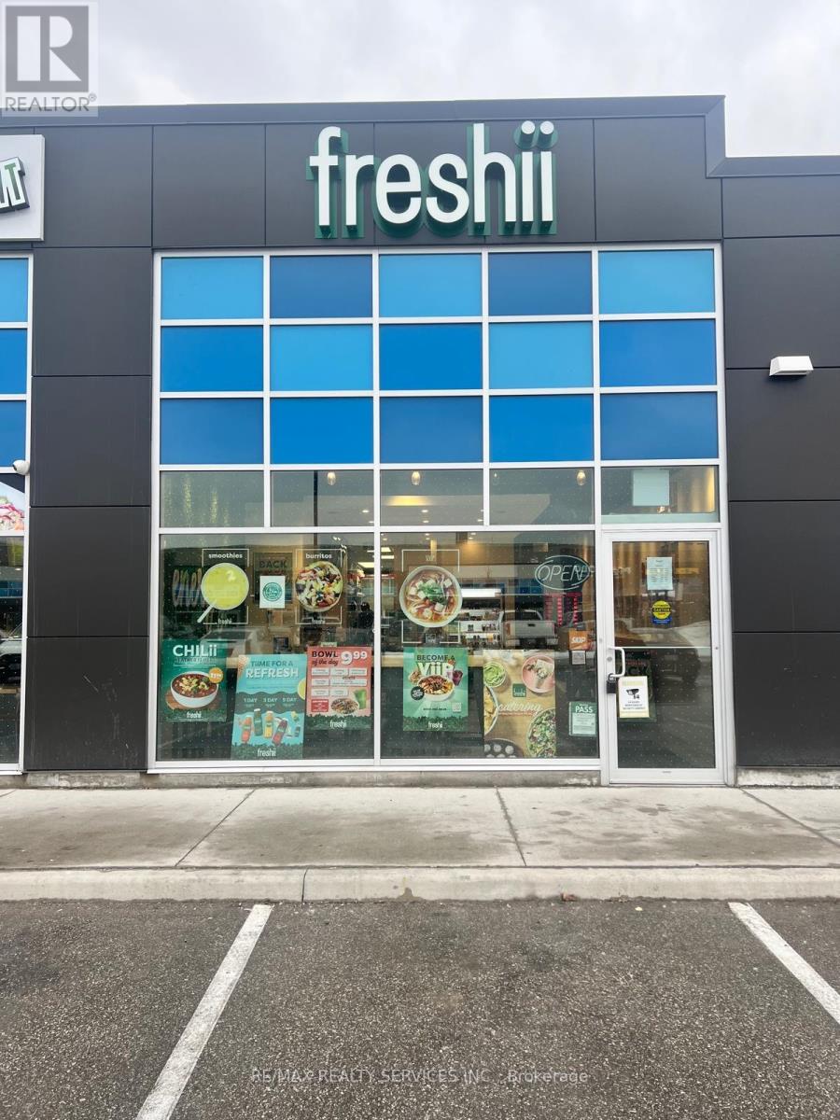38 Workmens Circle
Ajax, Ontario
Stunning 3-Bed, 2.5-Bath Townhouse in a Prestigious Ajax Community 2,000 Sq Ft of Stylish Living Space! This beautifully designed home features a spacious open-concept layout with 9-ft smooth ceilings on both the main and second floors. The kitchen offers ample cabinetry, a functional island, and a dedicated dining area perfect for family meals and entertaining. The cozy family room with a fireplace overlooks the kitchen, while the inviting living room provides an ideal space for hosting guests. Step outside to your private patio perfect for summer BBQs. Enjoy the convenience of a single-car garage with two additional outdoor drive way parking spaces and direct garage access from the main floor. Upstairs, you will find three generously sized bedrooms, including a primary suite with a luxurious 5-piece ensuite featuring both a tub and a shower. The two additional bedrooms share a well-appointed 4-piece bathroom. As a bonus, enjoy access to a condo-managed outdoor swimming pool during the summer months. Conveniently located close to Hwy 401, Ajax GO Station, hospital, shopping centers, and schools. (id:35762)
Homelife Landmark Realty Inc.
184 Ruby's Crescent E
Wellington North, Ontario
Welcome home to picturesque Mount Forest situated along the South Saugeen River in the Township of Wellington North. This Bungaloft was constructed in 2014 and situated in a quiet neighbourhood located at 184 Ruby's Crescent. This home has been meticulously maintained with updates by its current owner. This magnificent home offers unlimited possibilities for the next owner.When you arrive home you will step onto the sheltered front porch where where morning coffee can be sipped or a cold beverage enjoyed on sunny afternoons. As you open the front door you are immediately greeted by a large foyer that unfolds into the main floor living space. The 9 foot ceilings along with the recessed living room ceiling combines the kitchen and dining room which adds to open functionality of the main floor. It allows family and friends to enjoy more time together. The family room gas fireplace will add to the ambiance of this open space. The main floor is furnished with plenty of windows throughout which allows a plethora of natural light into the main living space. The kitchen is donned with stainless steel appliances and recent corian countertops. A conveniently located glass door off the dining room to the backyard patio grants convenient access for your BBQ which has a convenient quick connect to natural gas. The fully fenced in backyard is safe for pets and children. Primary Bedroom with ensuite and a second bedroom and bath on the main floor. Two additional bedrooms and bathroom in spacious basement with plenty of natural light. This home has it all. Two car garage. Massive laundry room. Large space in the utility room for storage or work out area. This home has it all. Just 20 Minutes to Arthur and Durham, 35 Minutes to Shelburne, 40 Mins to Fergus, 60 Minutes to Guelph & Orangeville. DON'T MISS THIS ONE! (id:35762)
Royal LePage Rcr Realty
618 - 212 King William Street
Hamilton, Ontario
Welcome to your new home!! This beautifully maintained 1 bed + den unit is located in the KiWi Condos within the Beasley community. This unit boasts a generous 658 sqft of interior living along with a 107 sqft balcony. This unit includes 1 underground parking space and a storage locker. Step inside and you will be greeted with a 9 feet high ceiling, open concept kitchen/family room, pot lights, generous sized den perfect for a home office, S/S appliances, ensuite laundry for convenience and a 3 piece bathroom with a large vanity. The bedroom comes with dual custom closets for convenience and organization along with large windows that bring in an abundance of natural lighting. Condo amenities include a concierge, gym/workout room, pet washing station, rooftop terrace and party room. Location Location Location!! There's an abundance of restaurants in the area, nightlife lounges/bars, located conveniently near grocery stores, hamilton general hospital, and near transit stops. Seller is motived to move this unit! Priced to sell! (id:35762)
Justo Inc.
949 Raymond Road
Muskoka Lakes, Ontario
Attention Investors - end users - live / work - value here! Approx 11 acres, Approx 700 ft frontage on Muskoka's busy arterial roads / intersection at Windermere Road & Raymond Road - 4500-6000 daily summer vehicles and 3100+ year round! Excellent visibility 2023 clean ESA parking for approx 35 vehicles! 3000 sf commercial use building currently automotive repair 1000 sf two bay w/2017 equip: 10,000 lb hoist, Tire balancer, Tire machine. 160 psi compressor. Two 10 ft doors with 12' 4" clear height. Location registered to issue safety certification permits (new owner must reapply) for car heavy truck and motorcycles! 2000 SF Showroom/Office & Separate 1000 sf renovated 3br bungalow too! Separate metre with 200 amp service. Commercially zoned with numerous possibilities! Automotive service - Specialty retail or dealership - dry marine, repair & storage - Cannabis Store - restaurant - convenience store or combination of them all! Beautiful rear acreage with forest and trails! (id:35762)
The Lind Realty Team Inc.
801 - 285 Dufferin Street
Toronto, Ontario
Brand New Luxury Suite at XO2 Condos, overlooking King and Dufferin in Downtown Toronto. This spacious 1+Den with 2 Full Bathrooms , Den can be the second bedroom. Unobstructed North Views with extra natural light, Floor to ceiling windows. Built-in appliances, elegant quartz countertops, and expertly crafted cabinetry.24H Concierge and a Great Property Manager for the Building. Building amenities are state of the Art: Modern Fitness Centre, Children's Playroom & Playground, Wifi-Enabled Co-Working Lounge, Resident's Lounge, Private Dining Room, Golf Simulator, Games Room/Arcade, Urban Parkette & Rooftop Lounge. Centrally located near Public Transit, GO Train Station, Gardiner Express Way, The Trendiest Restaurants, Retail, CNE, Lake Ontario, and the Downtown Core. (id:35762)
Homelife Landmark Realty Inc.
4008 Powderhorn Court
Mississauga, Ontario
Stunning multi generational home offers close to 4500 sf of immaculate living space. 5 +2 bedroom, 4 bath with bonus 6th main floor bedroom for those wanting to avoid stairs. Main floor features, living, dining and family with gleaming hardwood floors, 6th bedroom/office, large laundry room with side yard access. A fully renovated eat-in kitchen with quartz counters, S/S appliances, soft closing doors under cabinet lighting and 2 full pantries! The cozy family room has a wood burning fireplace, walk out to the brand new deck and Muskoka like setting and roughed in wet bar. Upstairs are 5 great size bedrooms, 5 piece washroom and large primary bedroom with a luxurious 5-piece ensuite and sizable walk-in closet. Downstairs offers a professionally finished 2-bedroom basement apartment with a separate W/O entrance, full kitchen, seperate laundry, 4-piece bath, 2nd fireplace and full workshop offering tons of storage. The backyard is an entertainer's dream, offering a tranquil oasis and large inground pool, overlooking a ravine and expansive green space. Whether you're looking to relax in the peaceful surroundings or host gatherings with family and friends, this property provides the perfect setting for both. Don't miss this rare opportunity to own a beautifully renovated home in an esteemed neighborhood, with ample space, versatile living options, and a backyard sanctuary is sure to impress.Extras: Ideal Location at the end of a private court, Close to high ranking schools, surrounded by walking trails. Walking distance to UTM, easy access to highways and and minutes from Erin Mills Town Centre and Square One. (id:35762)
Royal LePage Signature Realty
3005 Islington Avenue
Toronto, Ontario
Are you ready to acquire an established business with a proven track record of success. This is a unique opportunity to take over a dominant player in the pizza industry. This two-year-old, pizza business boasts a loyal clientele, a prime location, and consistent year-over-year growth. Situated in a thriving industrial and residential area, the business benefits from steady foot traffic and continued community development, including a new residential project underway. With rent at $3,500 + HST and a long-term lease available, this operation is well-positioned to outpace the competition. Opportunities like this are rare-serious inquiries only, as this listing won't last long. (id:35762)
Homelife/miracle Realty Ltd
1601 - 725 Don Mills Road
Toronto, Ontario
Welcome to your new home in the heart of Don Mills! This bright and beautifully updated suite is move-in ready and includes all utilities, cable, internet, and parking in the rent, no extra monthly costs. Enjoy newer flooring, a modern newer kitchen, and a newer bathroom, all filled with natural light. Located in a well-maintained building with great amenities such as a gym, indoor pool, party room, visitor parking, and convenient on-site laundry, all nestled in a peaceful, park-like setting. You'll love the convenience of TTC at your doorstep and being within walking distance to schools, shopping and Costco, with quick access to the DVP for easy commuting. We are looking for a responsible AAA tenant. Please submit a completed rental application, employment letter, two recent pay stubs, and a full credit report with your offer. Don't miss out on this fantastic opportunity to live in a prime location with everything included! (id:35762)
Gate Real Estate Inc.
1303 - 32 Davenport Road
Toronto, Ontario
Experience Elevated Living in the Heart of Yorkville! Step into this impeccably designed 2-bedroom + den, 2 bath, executive corner suite, located in one of Toronto's most prestigious neighbourhoods. Fully furnished and thoughtfully equipped, the home features an open-concept layout with floor-to-ceiling windows, showcasing spectacular, unobstructed skyline views from a high floor. The chef-inspired kitchen boasts premium integrated appliances, a stylish breakfast bar, and luxurious finishes through out. For added convenience and comfort, the suite comes equipped with a SONOS smart-speaker system featuring Alexa functionality, as well as a Nespresso Vertuo coffee maker. Enjoy two spacious balconies and access to world-class amenities including a rooftop terrace, gym, BBQ area, meeting rooms, dining lounge, and full-time concierge. Just moments from the Yonge & Bay subway stations, and a short walk to the iconic Mink Mile, upscale boutiques, gourmet restaurants, and renowned museums. This exceptional residence is available exclusively as a fully furnished rental, perfect for those seeking a turnkey lifestyle in one of the city's most coveted locations. Parking is not included but available at an additional cost of $250 per month. (id:35762)
Royal LePage Signature Realty
32 - 4515 Wellington Road
Puslinch, Ontario
An excellent opportunity awaits with this charming property-ideal for renovating, investing, or constructing your dream home. Set on a generous deep lot with a long driveway, it offers exceptional potential. Conveniently located close to Highway 401, Highway 6, Guelph, and Cambridge. Easy to show and available for immediate occupancy. (id:35762)
Homelife/miracle Realty Ltd
1108 - 330 Dixon Road
Toronto, Ontario
This one bedroom, one bathroom condo boasts approximately 800 square feet of sun-drenched, open-concept living space, showcasing sleek modern laminate and plush carpet flooring throughout. Enjoy unparalleled views that provide the perfect backdrop for your daily dose of stunning sunsets. Priced under $400,000, this condo is an absolute gem ideal for first-time homebuyers or savvy investors looking for an incredible opportunity in a highly sought-after area. Nestled in a vibrant neighborhood, you'll have effortless access to top-tier shopping, gourmet dining, and seamless public transit, offering both convenience and excitement right at your doorstep. Whether you're relaxing in your chic new space or exploring the dynamic surroundings, this location has it all! (id:35762)
RE/MAX West Realty Inc.
2277 Sheppard Avenue W
Toronto, Ontario
Looking To Become Your Own Boss ? Excellent Opportunity Awaits To Own A Successfully Running Franchise "FRESHII" In The Heart Of Toronto. Very Low Rent With Long Lease & Extensions Available. Great Chance To Enter A Busy, Upscale Area With An Established Brand & Constant Strong Sales. Surrounded By A Mix Of Residential/Commercial Neighborhood, Close to Schools, Highway, Offices, Banks, Major Big Box Store and Much More. Do Not Miss This Opportunity. Freshii, Is A Recognized Leader In Healthy Eating & 1 Of Canada's Top Franchise Brands, Offers Full Training & Ongoing Support From Their Professional Head Office Team. Join A Successful & Growing Brand In An Unbeatable Location. Financials Available upon request. Ample Of Parking In Plaza. Please DO NOT Visit The Restaurant Or Speak With Staff Directly. (id:35762)
RE/MAX Realty Services Inc.












