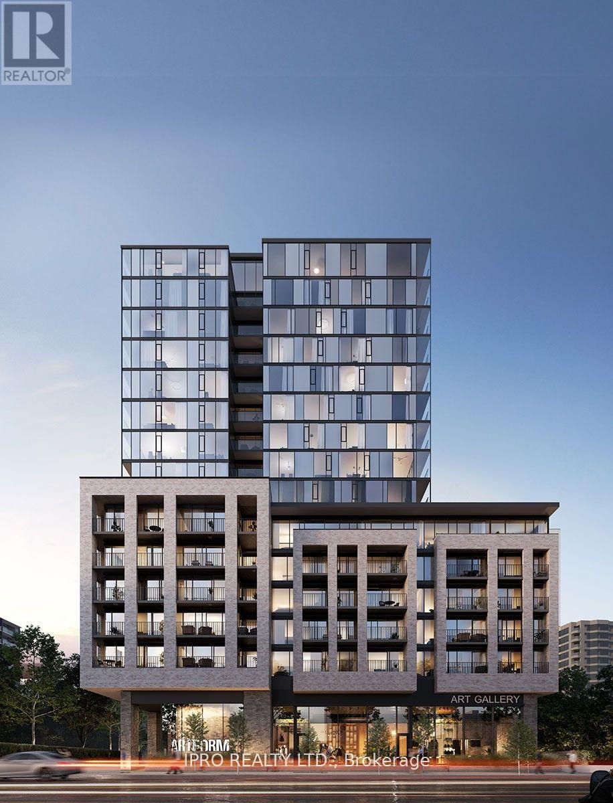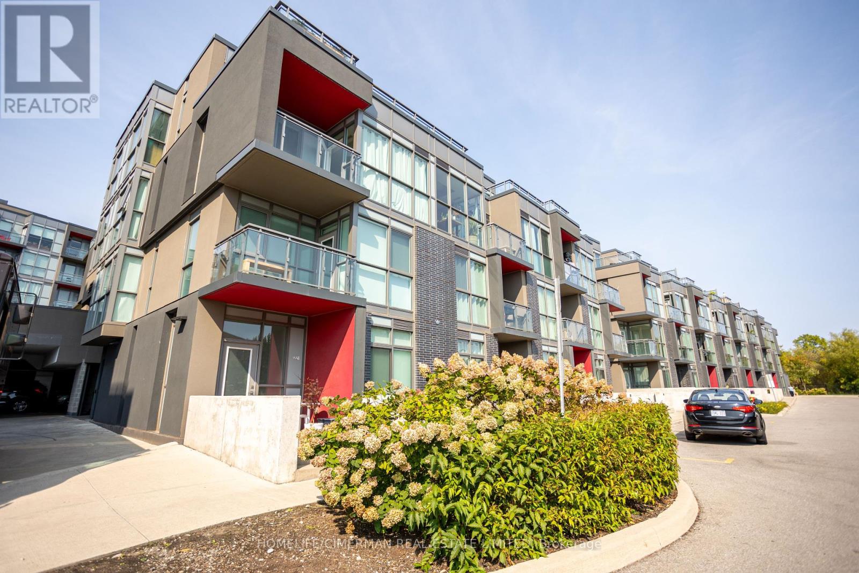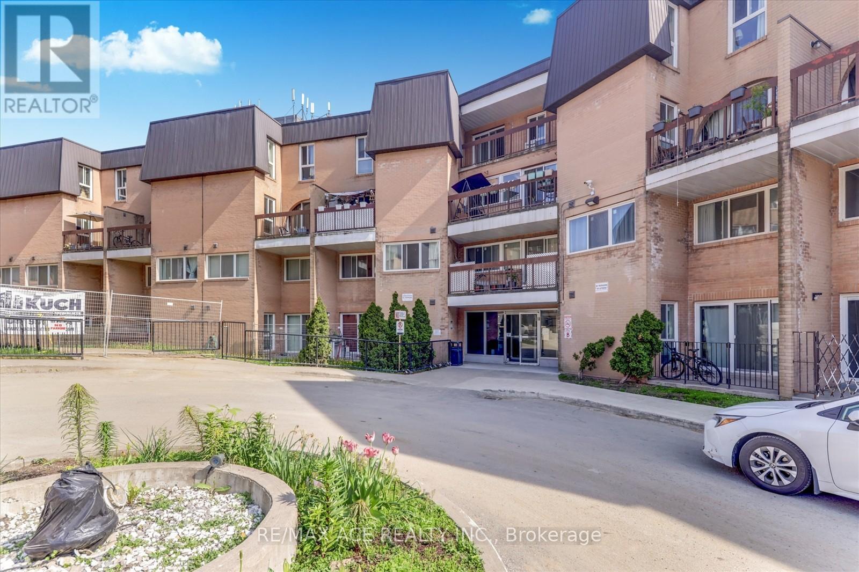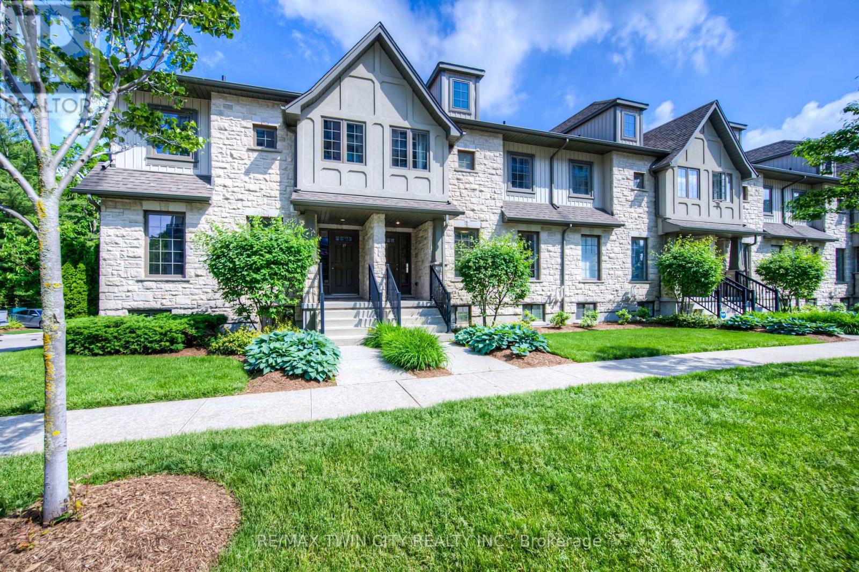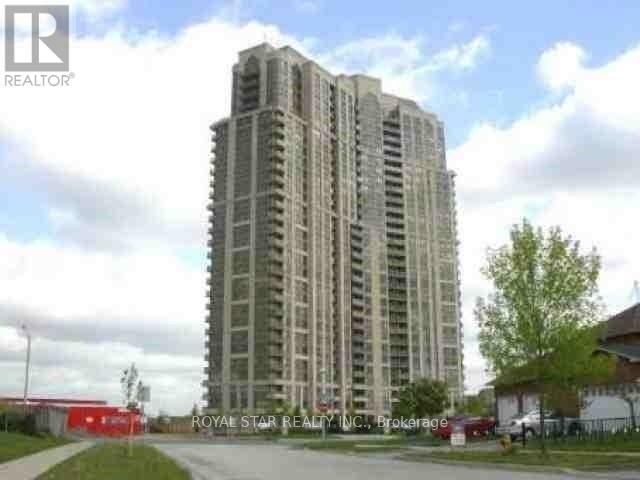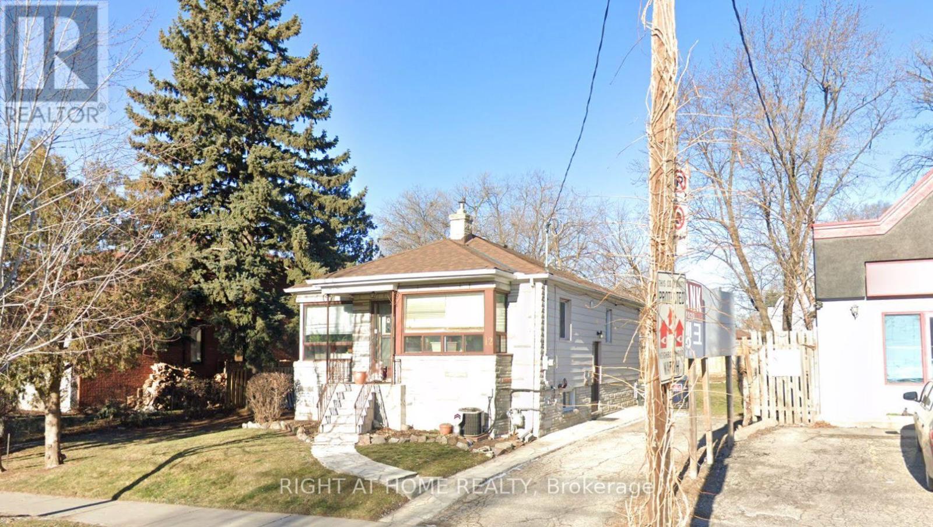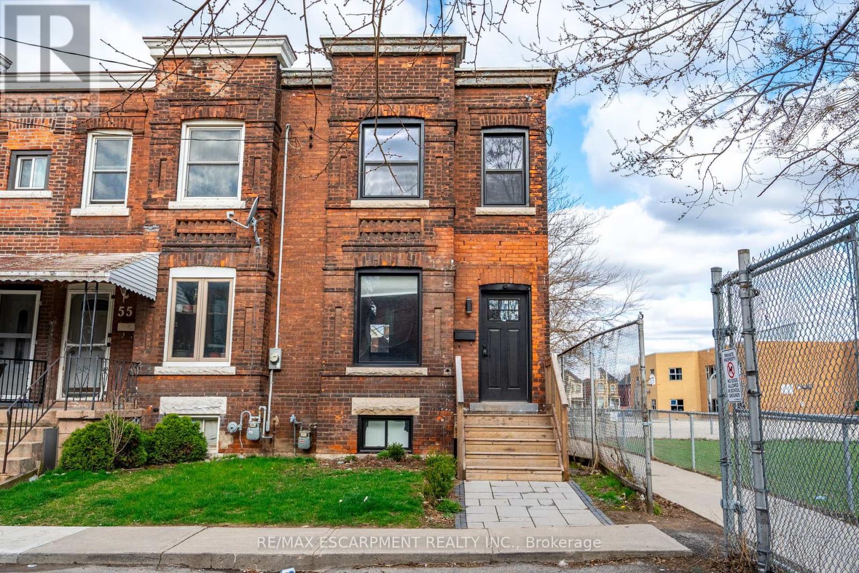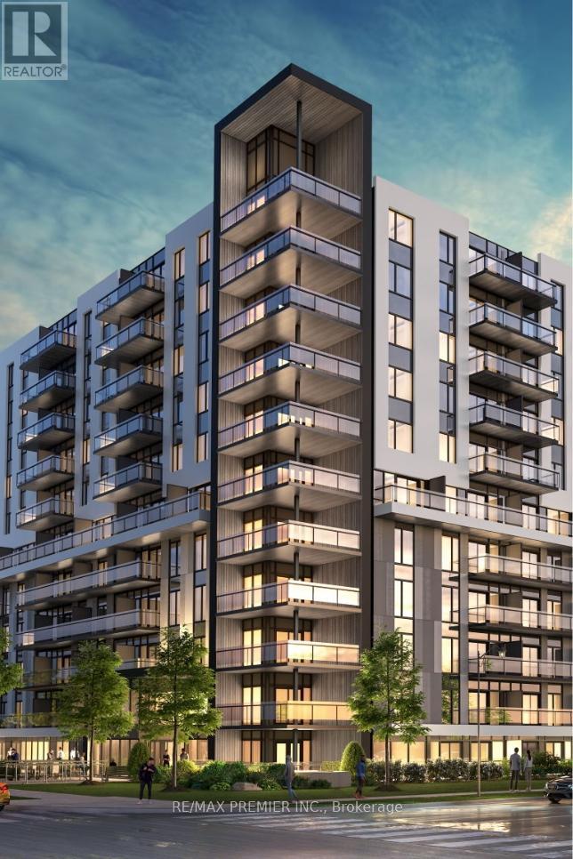712 - 1 Wellington Street
Brant, Ontario
Bright 2 Bed 2 Bath Luxury Unit In The Heart Of Brantford! Great Location In Dt Brantford Minutes To Bus/Train, Highway 403, Laurier, & Conestoga. Enjoy All Building Amenities Including: Rooftop Terrace, Fitness, Party Room, & Study Room. Unit Includes 1 Undergrd Parking, 1 Locker & Ensuite Laundry. (id:35762)
Sutton Group Quantum Realty Inc.
1111 - 86 Dundas Street E
Mississauga, Ontario
Location! Location! Location! Welcome to spacious 1 bedroom + den with 2 full baths condo apartment built by award winning developer EMBLEM in the heart of Mississauga. This luxury unit boasts modern amenities and prime central location. Open concept modern kitchen with stainless steel appliances. Spacious balcony & one locker included in the rent. Conveniently located steps from the new Hurontario LRT & public transit. Minutes away from Square One Shopping Centre, Sheridan College, Celebration Square & major highways. Enjoy the impressive amenities over 17,000 sq ft including 24/7 concierge, party room, exercise room, art gallery, yoga studio. The terrace features cabana style seating & a BBQ dining area. Don't miss this amazing opportunity. Locker on P2 Level, 24 hour concierge, building amenities - two story lobby, fitness centre, kids play area, catering kitchen, games room & theatre room. (id:35762)
Ipro Realty Ltd.
C323 - 5260 Dundas Street
Burlington, Ontario
Welcome to Unit C323, a stunning and unique 2-storey condo located in Burlington's sought-after Orchard community. This spacious home boasts 2 bedrooms and 1.5 bathrooms, making it perfect for families, couples, or professionals seeking modern comfort and convenience. The main floor offers a bright and open-concept layout featuring a sleek kitchen with stainless steel appliances, ample cabinet space, and a convenient breakfast bar. The living and dining area flow seamlessly, providing the ideal space for entertaining or relaxing. Step outside to your private patio, perfect for morning coffees or evening unwinding. Head upstairs to find two generously sized bedrooms, ensuring privacy and tranquility away from the main living area. A stylish full bathroom and in-suite laundry complete the upper level for your convenience. The unit also includes a private balcony for additional outdoor enjoyment. This condo comes with one underground parking spot and a storage locker. Enjoy access to a fitness center, party room, and beautifully landscaped common areas. With easy access to highways, parks, shopping, and dining, this home offers the perfect combination of urban living and suburban tranquility. Don't miss out on this unique opportunity! (id:35762)
Homelife/cimerman Real Estate Limited
2033 - 100 Mornelle Court
Toronto, Ontario
Excellent Location! Beautiful Skyview Manor 3-bedroom stacked townhouse. This is an ideal property for families, first-time home buyers, or investors. Conveniently located, this two-storey home features a fridge & stove, range hood, new kitchen cabinet doors, laminate floors, washer & dryer, and a spacious walk-in closet that leads directly to a private 2-piece ensuite bathroom. Conveniently located off Highway 401, it is near hospitals, shopping centres, public transit, the Pan Am Centre, Centennial College, the University of Toronto Scarborough Campus, and local elementary and secondary schools. Building amenities include an underground paid car wash, gym, swimming pool, sauna, party room, outdoor children's playground, boardroom, and visitor parking. Pets are permitted with restrictions. (id:35762)
RE/MAX Ace Realty Inc.
1202 - 188 Cumberland Street
Toronto, Ontario
Luxury Condo At Corner Of Cumberland/Avenue, Step To Yorkville & Bloor St. U Of T,Subway, Ttc, Queens Park, Restaurants, Supermarkets. 24 Hrs Concierge/Security. PartiallyFurnished One Bedroom Corner. Unit With 8'6" Floor To Ceiling & Wall To Wall Windows,East/North Unobstructed Exposure, Quality Laminate Flr. Thru Out, Large Window Wall Featuring. (id:35762)
Jdl Realty Inc.
18 - 635 Saginaw Parkway
Cambridge, Ontario
Introducing the Lily Model, an executive townhome in the sought-after Saginaw Woods community that perfectly blends style, space, and convenience. Offering over 2,200 sq.ft of beautifully finished living space with bullnose corners throughout, this meticulously maintained home features 3 spacious bedrooms, including a primary suite with a large walk-in closet and private ensuite, along with 3 full bathrooms and a powder room. The upgraded kitchen boasts quartz countertops, an extended island, and high-end finishes, flowing into an open-concept living and dining area with a flexible "flex" space currently used as an office. A professionally finished basement adds even more versatility, whether you need a rec room, guest suite, or home gym. Step outside to your private terrace with a natural gas BBQ hookup. Ideal for relaxing or entertaining. With dual entry from both the garage/driveway and Saginaw Parkway, and located minutes from Hwy 401, top-rated schools, shopping, and dining, this home truly checks all the boxes. (id:35762)
RE/MAX Twin City Realty Inc.
33 Dalkeith Avenue
Hamilton, Ontario
Youve got to check out this little beauty! Located on a quiet street, 33 Dalkeith Avenue is a tastefully renovated two storey home with three bedrooms and two full bathrooms. Inside, you'll enjoy the brand-new floors (2025) throughout the home. The spacious kitchen is bright and features stainless steel appliances along with plenty of storage space. Also on the main floor, you will find a convenient three-piece bathroom and laundry facilities. Upstairs find plenty of space for the growing family, with three bedrooms and a four-piece bathroom. Outside, a fully fenced backyard is an ideal space for the kids and fur babies to enjoy. This home is ready for you to move in and enjoy. The property has a shared driveway and is located close to transit, shopping, parks and schools and only minutes to the highway. RSA. (id:35762)
RE/MAX Escarpment Realty Inc.
2616 - 700 Humberwood Boulevard
Toronto, Ontario
Bright And Spacious 1 Bedroom Unit In Luxurious Tridel Condominium. Spectacular View From 26th Floor. Large Bedroom With Walk In Closet. Open Concept Living Room And Dining Area, Ensuite Laundry. High Demand Location Near Hwy 427, Public Transit, Schools And Woodbine Race Track. 24 Hour Security. (id:35762)
Royal Star Realty Inc.
1291 Glenayr Gate
Oakville, Ontario
Tucked away at the end of a peaceful cul-de-sac and backing onto lush greenspace, this exceptional end-unit townhome offers a private, serene setting and the spacious feel of a semi-detached home. Thoughtfully cared for and beautifully maintained, it welcomes you with lovely gardens, a charming front porch, and an interlock brick walkway that enhances its inviting curb appeal. Inside, you'll find tasteful, modern updates designed to suit contemporary living. The main floor features a bright, open-concept living and dining area, a cozy family room with a fireplace, a stylish kitchen, and convenient direct access to the garage. Step out from the kitchen onto the expansive deck, where a natural gas BBQ awaits, perfect for al fresco dining or simply enjoying the peaceful sounds of nature. Upstairs, spacious bedrooms provide comfortable retreats, while an upper-level laundry room adds an extra layer of everyday ease. This executive townhome is offered fully furnished and turnkey, just bring your suitcase and settle in. Prefer to use your own furnishings? The unfinished basement provides plenty of room to store the current items. To make life even easier, optional biweekly or monthly cleaning services, lawn care, and snow removal can be arranged. Whether you're seeking comfort, style, or convenience, this home delivers it all beautifully. (id:35762)
Keller Williams Real Estate Associates
12 Connaught Avenue
Toronto, Ontario
Attention Developers, Builders & Investors! A rare and prime redevelopment opportunity awaits on prestigious Yonge Street in the highly sought-after Willowdale West community. This exceptional land assembly includes 16, 20, 32, and 34 Connaught Avenue, totaling just under 1 acre of valuable land. Ideally positioned steps from Yonge Street, TTC transit, top-ranked schools, shops, restaurants, and all essential amenities, this location offers unmatched convenience and long-term appeal for future residents. The site presents an incredible opportunity for a townhome development or multi-unit residential project (subject to municipal approvals). (id:35762)
Right At Home Realty
RE/MAX Excel Realty Ltd.
57 Madison Avenue
Hamilton, Ontario
Welcome to 57 Madison Ave, a thoughtfully restored home in the heart of central Hamilton. Every detail inside has been carefully finished with quality materials and exceptional attention to detail. Upon entering the home, you'll find a spacious living room open to a sleek, modern kitchen with a massive island, bright white cabinets, quartz counters and stainless-steel appliances. For your convenience, the main floor also features a well-sized mudroom with washer/dryer, along with an adjacent two-piece bathroom. On the second floor, you'll find a spacious primary bedroom filled with natural sunlight from large windows, a newly updated 4-piece bathroom, and two additional bedrooms perfect for family, guests or a home office. The fully finished basement offers a generous rec room, along with a versatile bonus room that can easily serve as a home office, guest room or workout space. Step outside to a backyard designed for entertaining, featuring a deck for summer barbecues and plenty of green space to enjoy with family and friends. RSA. (id:35762)
RE/MAX Escarpment Realty Inc.
503 - 401 Shellard Lane N
Brantford, Ontario
This spacious, open concept 1+ bedroom room + Den + study and 2 bathrooms, In the Modern boutique Ambrose 10 Story building condos, close to amenities. Executive lobby with concierge service ,outdoor visitor parking ,modern kitchen w/designer cabinets and Island w/ quartz countertops, stainless steel under mount sink. Stainless steel appliances, fridge, dishwasher, microwave oven, stainless-steel stove, In-suite laundry. Schools, parks, mall, highway 403 close by. (id:35762)
RE/MAX Premier Inc.


