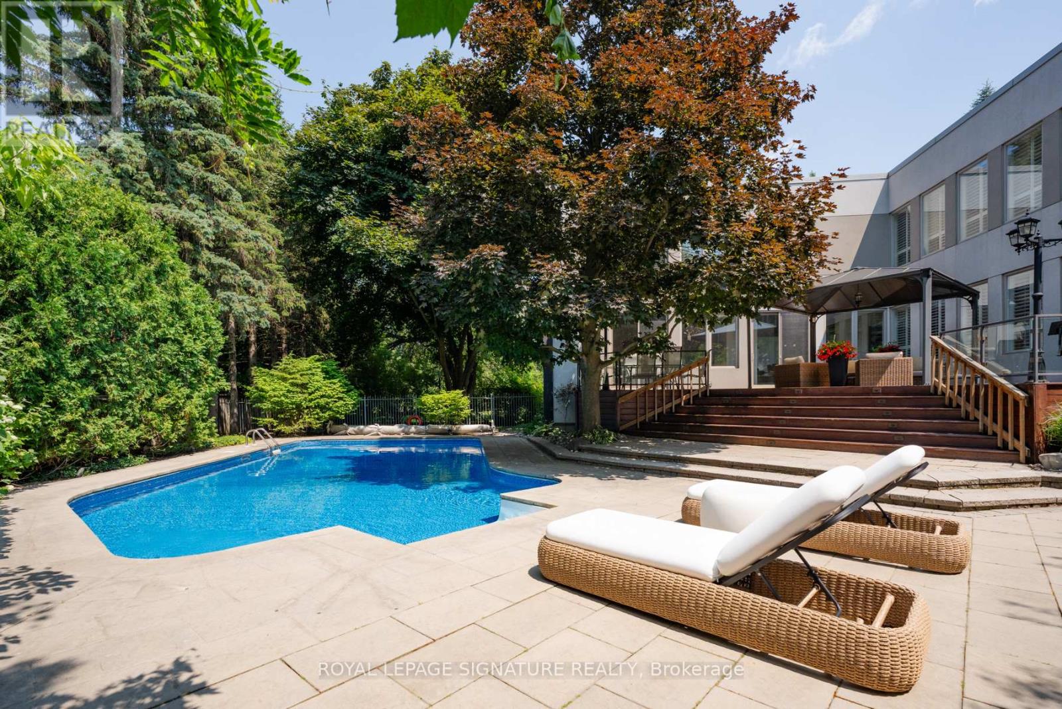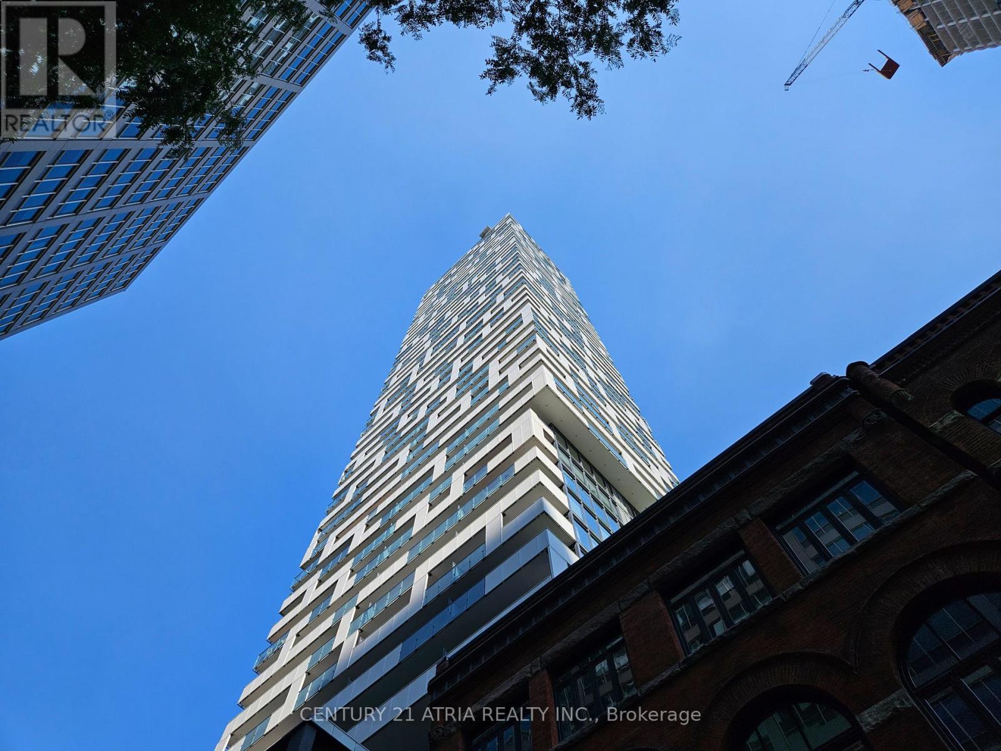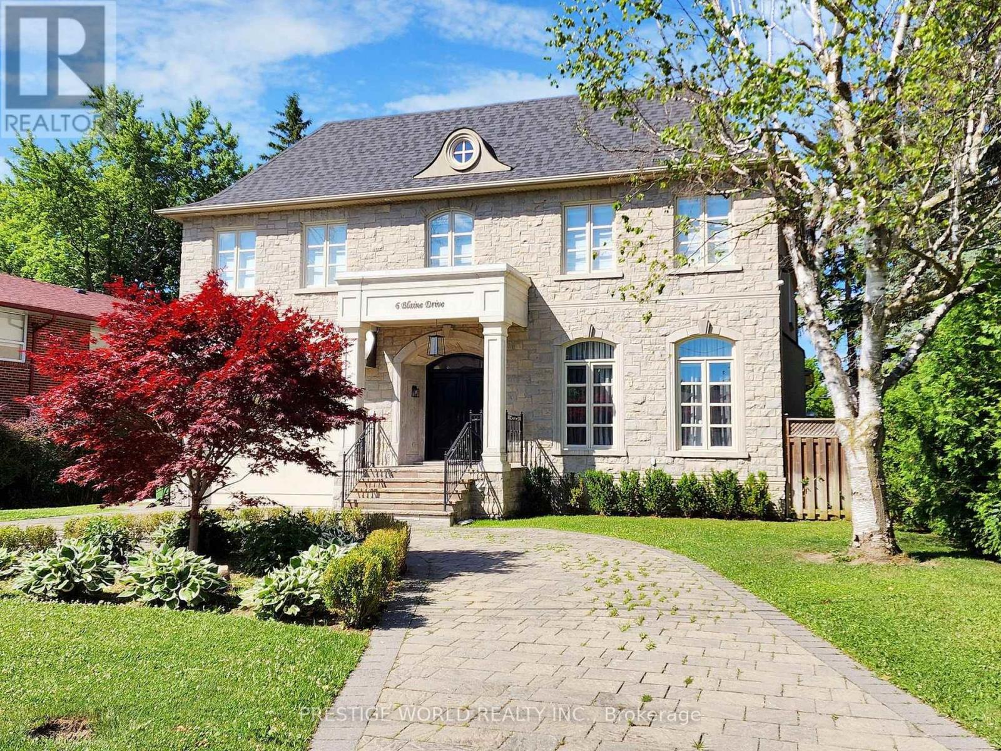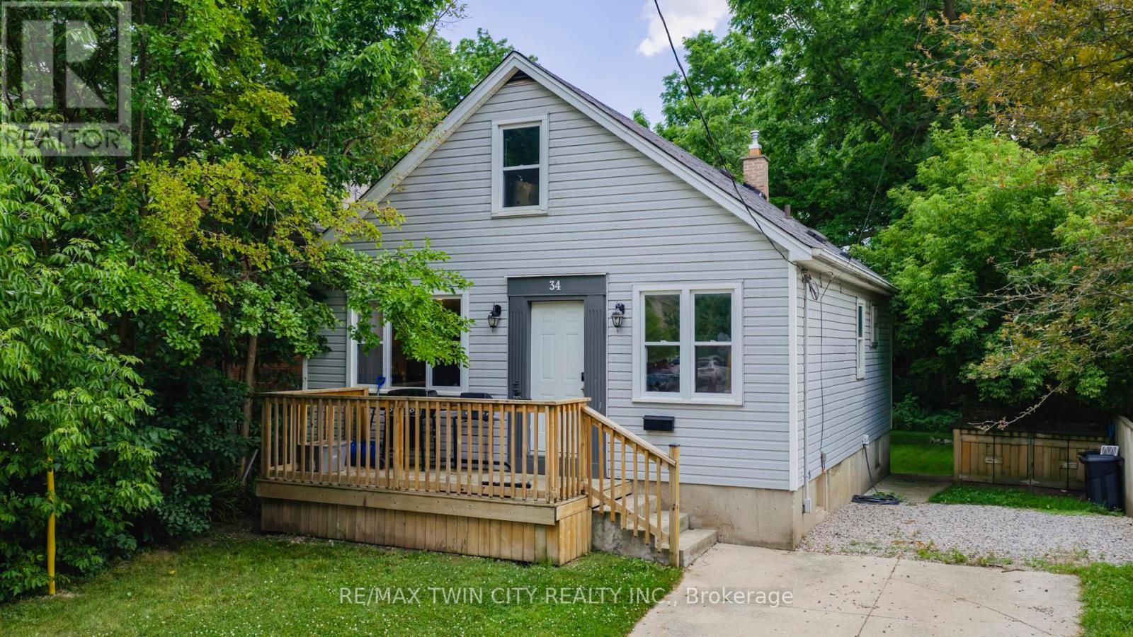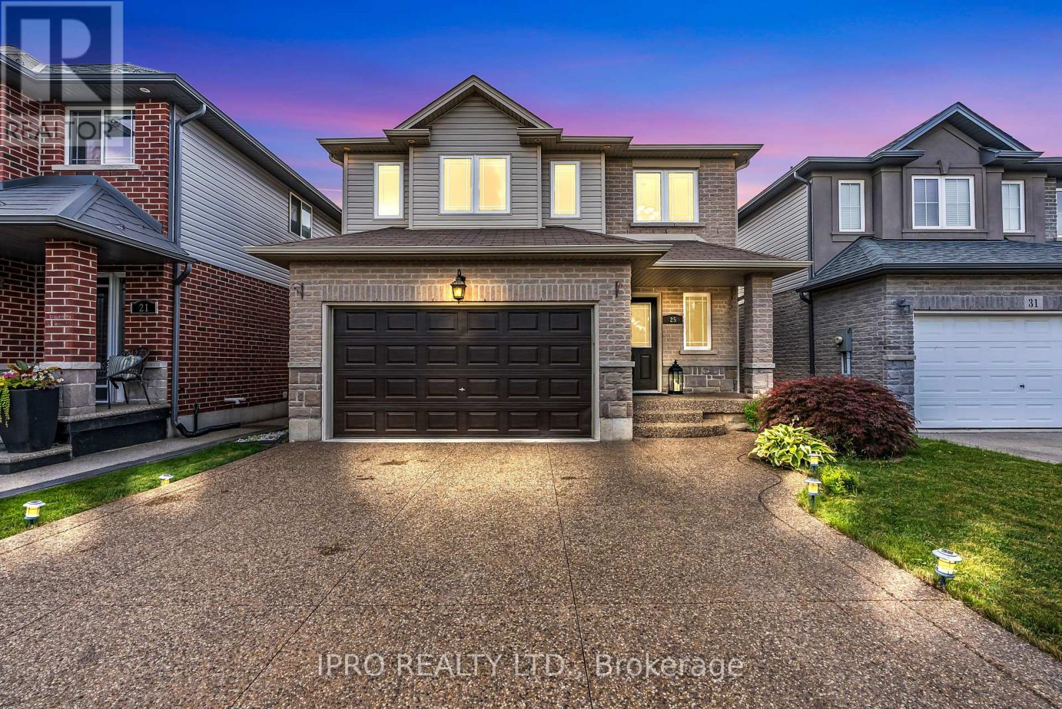8 Harrison Road
Toronto, Ontario
A Private Oasis in the Heart of Toronto Tucked away in the prestigious Bayview & York Mills enclave, this architectural masterpiece offers an exceptional blend of modern luxury and timeless design. Set on an expansive 15,000+ sq.ft. lot, the home features over 6,000 sq.ft. of meticulously crafted living space that balances sophistication with comfort.A standout feature is the homes purposeful orientation expertly designed to capture natural light from multiple angles throughout the day. The result is a warm, luminous atmosphere that shifts beautifully with the sun, enhancing the homes airy, open feel.The main level showcases a seamless open-concept layout anchored by a dramatic book-matched marble fireplace, rich maple hardwood floors, and bespoke finishes throughout. The chefs kitchen is a showstopper, equipped with Sub-Zero and Wolf appliances, a large waterfall island, and direct flow into the family room. Two walkouts lead to a sprawling deck ideal for al fresco dining and effortless indoor-outdoor living.Upstairs, four generously sized bedrooms each feature their own ensuite. The primary suite is a private sanctuary, located in its own wing with a spa-like bathroom, oversized walk-in closet, and serene views of the landscaped grounds.The fully finished lower level is designed for entertaining and relaxation, complete with a wet bar, additional bedroom, and flexible space for a home theatre, gym, or playroom.Outside, the resort-style backyard offers a stunning oversized saltwater pool, expansive deck, and lush greenery perfect for hosting or unwinding in total privacy.This is a rare opportunity to own a sunlit, design-forward residence in one of Toronto's most sought-after neighbourhoods.Garage comes equipped with EV Plug & Epoxy flooring. (id:35762)
Royal LePage Signature Realty
3101 - 185 Roehampton Avenue
Toronto, Ontario
Stunning 2-Bedroom, 2-Bathroom Unit Featuring Floor-To-Ceiling Windows And a Spacious Balcony/Terrace That Offers Breathtaking Sunset Views Of The CN Tower And Lake Ontario. This Beautifully Designed Home Boasts 9' Ceilings, Integrated Appliances, And Elegant Quartz Countertops, All Set Within a Designer-Crafted Interior. Located In An Ultra-Chic, World-Class Building, Enjoy a Luxurious Lifestyle With An Array Of Exceptional Amenities Including An Outdoor Infinity Pool, Hot Tub, Private Cabana Area, Yoga Studio, Party Room, Conference Room, 24-Hour Concierge, Guest Suite, And More. Just Steps To The Subway, Eglinton LRT, Top-Ranking Schools, Trendy Restaurants, And Premier Shopping. (id:35762)
Homelife Landmark Realty Inc.
3806 - 20 Lombard Street
Toronto, Ontario
Welcome to 20 Lombard, where Luxury, Privacy and Exclusivity meet, at Yonge+Rich's Sky Suites. A functional 1+ den unit 768 Sqft + 184 sqft Balcony with soaring ceilings, floor to ceiling windows with unobstructed south view. Custom luxury built-in cabinets in the den that can be transformed into a second bedroom with 2 modern full bathrooms. Modern kitchen with built-in fridge and stainless steel appliances. Locker conveniently located on the 37th floor. Enjoy Fireworks on the Balcony with unobstructed South facing views of Lake Ontario. *UPGRADES* Located in the exclusive upper-residence collection (floors 3346), this luxury suite includes access to a private residents-only entrance and elevator. Within Walking Distance To Groceries, Subway, Path, Banks, Eaton Centre, Toronto Metropolitan University, Financial & Entertainment District. *EXTRAS* Experience A New Standard, Exclusive Living With State Of The Art Amenities Rooftop Swimming, Poolside Lounge, Hot Plunge, Bbq Area, Yoga, Pilates Room, His/Hers Steam Room, Billiard, Fitness Room, Kitchen Dining, Bar Lounge And Much More (id:35762)
Century 21 Atria Realty Inc.
353 Spadina Avenue
Toronto, Ontario
AAA prime location in Chinatown over 20 yrs established Chinese Restaurant Business for sale. Approx 2400 Sq ft Main floor plus finished Bsmt. Licence under LLBO for 90 people. Fully equip kitchen business open 11:00AM to 11:00PM daily. Very profitable business. Great for family operation. The seller will provide 6 weeks of training to new buyers. (id:35762)
Homelife Landmark Realty Inc.
801 - 66 Portland Street
Toronto, Ontario
Welcome to 66 Portland, Bright Corner Loft in a quiet boutique building in the heart of King West. 2-bedroom, 1-bath corner unit offers 931 sq. ft. of open-concept living with 10-ft exposed concrete ceilings, custom lighting thru-out, floor-to-ceiling windows, and a 322 sq. ft. wraparound balcony with stunning southeast city views.Enjoy the best of downtown living steps to cafés, restaurants, Queen West shopping, parks, and groceries, with easy access to transit and major highways. (id:35762)
RE/MAX All-Stars Realty Inc.
6 Blaine Drive
Toronto, Ontario
Welcome to 6 Blaine Drive, a stunning two-story detached home that exudes elegance and sophistication in every corner. breathtaking mansion nestled in one of the most prestigious neighborhoods around.From the moment you step through the grand entrance, you are greeted by an ambiance of luxury and warmth. The central skylight bathes the foyer in natural light, creating a welcoming glow that cascades across the exquisite finishes and meticulous attention to detail that Memar Design has so flawlessly executed.This gorgeous custom-built home boasts five spacious bedrooms and six well-appointed baths, each designed to offer the ultimate in comfort and style. The master suite is a true sanctuary, with its opulent en-suite bath and a walk-in closet that promises to pamper and impress.The heart of the home is the chef's kitchen, a masterpiece of design featuring top-of-the-line appliances, sleek countertops, and custom cabinetry. It's a space that invites culinary exploration and is perfect for both casual family meals and grand-scale entertaining.The living areas resonate with family charm, offering a seamless blend of formal elegance and cozy comfort. Whether you're hosting a sophisticated soiree or enjoying a quiet evening by the fireplace, this home adapts to every occasion with grace and ease.Step outside to the beautifully landscaped grounds, where you can indulge in the tranquility of your private oasis or entertain guests in style. The outdoor space is as meticulously crafted as the interior, providing a serene retreat from the hustle and bustle of daily life.At 6 Blaine Drive, every detail has been considered to create a living experience that is truly second to none. This is more than just a home; it's a statement of luxury living, a place where every day feels like a getaway to your own personal paradise.I invite you to experience the grandeur and charm of this magnificent property. (id:35762)
Prestige World Realty Inc.
814 - 255 Richmond Street E
Toronto, Ontario
Welcome To Space Lofts. A Stylish And Sun-Filled Two-Storey, One-Bedroom Loft In The Heart Of Downtown Toronto. Featuring Soaring 17-Foot Exposed Concrete Ceilings And Floor-To-Ceiling North-Facing Windows With Stunning City Views, This True Loft Offers An Open-Concept Layout With Upgraded Flooring And Walls Throughout. The Private Primary Suite Overlooks The Living Area And Includes A 4-Piece Ensuite. Enjoy Low Maintenance Fees That Include Heat, Hydro, And Water. Ideally Located Within Walking Distance To The St. Lawrence Market, Distillery District, Eaton Centre, George Brown College, The Financial District, And Just Steps To King And Queen Streetcars With The Future Ontario Line Station Nearby. Urban Living At Its Best! (id:35762)
RE/MAX Realtron Barry Cohen Homes Inc.
1216 - 251 Jarvis Street
Toronto, Ontario
This luxurious open-concept 3-bedroom condo is located in the heart of downtown Toronto at Dundas Square, just steps to the TTC, Eaton Centre, Toronto Metropolitan University (formerly Ryerson), top restaurants, and more. Featuring a bright southwest-facing layout, a stunning wraparound balcony, and including 1 parking space and locker, this unit offers both comfort and convenience. The building features state-of-the-art amenities including a private sky lobby, outdoor pool, gym, sports lounge, rooftop terrace, bar, underground parking, and a stylish party room. Available September 1, 2025. (id:35762)
Right At Home Realty
50 Brennan Crescent
Loyalist, Ontario
Great Community to Live & Grow. Newer Magnolia Model Detached home with 4 bedrooms and 2.5 baths. Found on a great corner lot in a quiet area with a grand double-door front entrance. Open concept living with a spacious kitchen with a breakfast area. Walk-out basement elevation. Convenient 2nd floor laundry access. Primary room boasts a large walk-in closet with a 5-piece ensuite washroom. Large garage with ample storage. Steps to greenspace and park. Close to schools, Hwy 401. Short drive to Kingston, Queens, and mall. (id:35762)
RE/MAX Realtron Blue Force Realty
50 Brennan Crescent
Loyalist, Ontario
Great Community to Live & Grow. Newer Magnolia Model Detached home with 4 bedrooms and 2.5 baths. Found on a great corner lot in a quiet area with a grand double-door front entrance. Open concept living with a spacious kitchen with a breakfast area. Walk-out basement elevation. Convenient 2nd floor laundry access. Primary room boasts a large walk-in closet with a 5-piece ensuite washroom. Large garage with ample storage. Steps to greenspace and park. Close to schools, Hwy 401. Short drive to Kingston, Queens, and mall. (id:35762)
RE/MAX Realtron Blue Force Realty
34 Saunby Street
London North, Ontario
Attention Investors! Fantastic opportunity to own a student rental just minutes from Western University! This well-maintained property features 5 spacious bedrooms and 3 parking spots, making it an ideal investment in a high-demand location. Whether you're looking to expand your portfolio or enter the rental market, this property offers strong income potential and consistent rental demand.Don't miss out on this prime locationschedule your showing today! (id:35762)
RE/MAX Twin City Realty Inc.
25 Stoneglen Way
Hamilton, Ontario
Welcome to your new home a stunning detached residence nestled in the quiet, family-friendly neighbourhood of Mount Hope. Set on a premium 140-foot deep lot, this well-maintained property offers over 2,000 sq ft of total living space, featuring 3 spacious bedrooms, 4 bathrooms, and a beautifully finished basement. The main floor opens with a grand, welcoming foyer and flows into an open-concept layout complete with an upgraded kitchen, brand-new stainless steel appliances, pot lights, and stylish finishes throughout. Upstairs, you'll find three generously sized bedrooms with laminate flooring and excellent natural light. The primary suite is a true retreat, featuring a large walk-in closet and a beautifully updated 4-piece ensuite. All bathrooms have been fully renovated and thoughtfully designed with quartz vanities, porcelain tile, glass standing showers, and modern touches that elevate the entire home. The finished basement is perfect for entertaining complete with a custom built-in fireplace feature wall, a 2-piece bath, and ample storage. The timeless brick, stone, and vinyl exterior is paired with a stunning exposed aggregate concrete driveway that accommodates four vehicles and continues seamlessly into the backyard patio. Enjoy a fully fenced, park-like backyard with mature landscaping, a massive shed for outdoor storage, and a dedicated play area for kids a true extension of your living space .Pride of ownership shines throughout this home, located just minutes from Hamilton Airport, the Amazon warehouse, and all major amenities.This home must be seen to be fully appreciated. (id:35762)
Ipro Realty Ltd.

