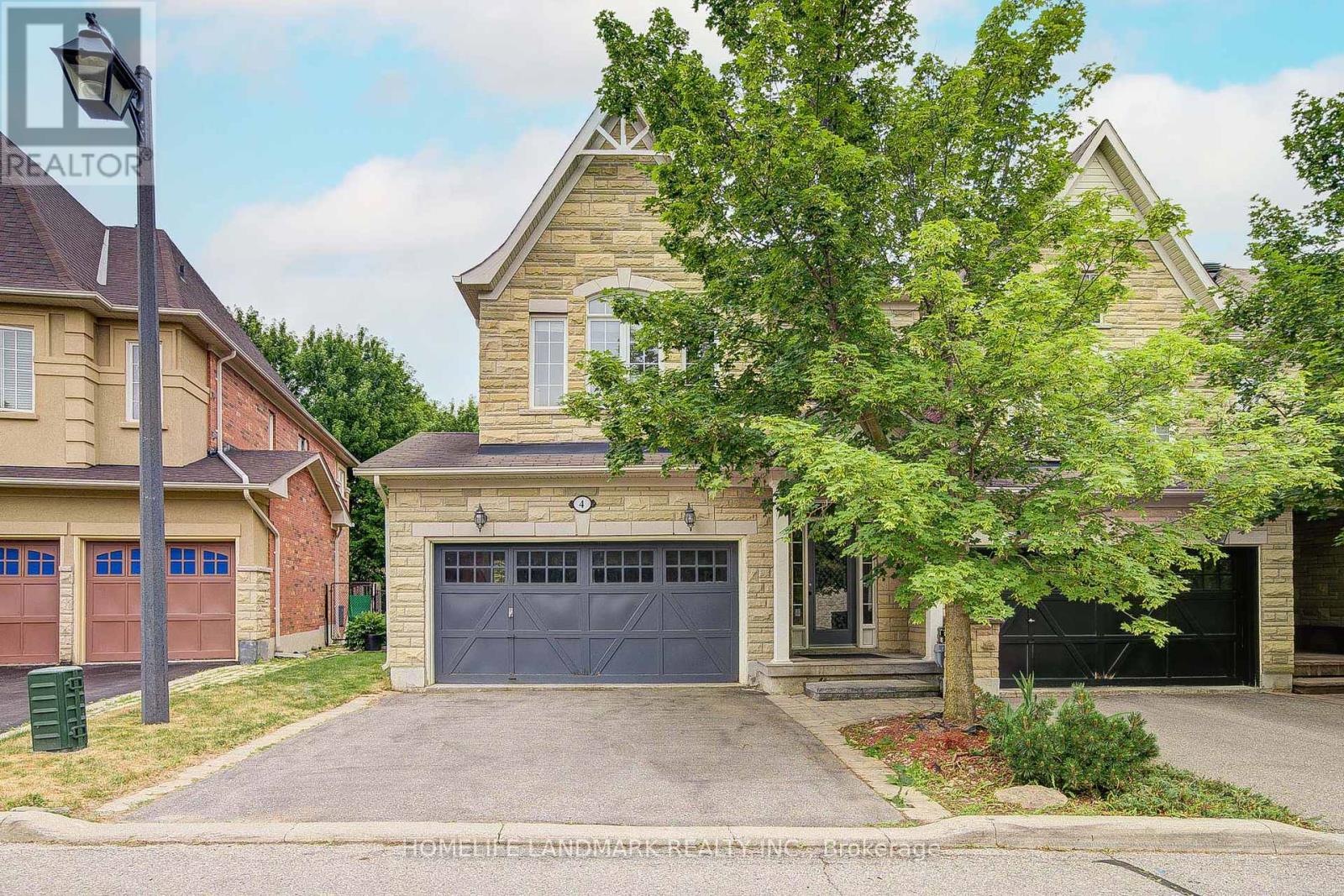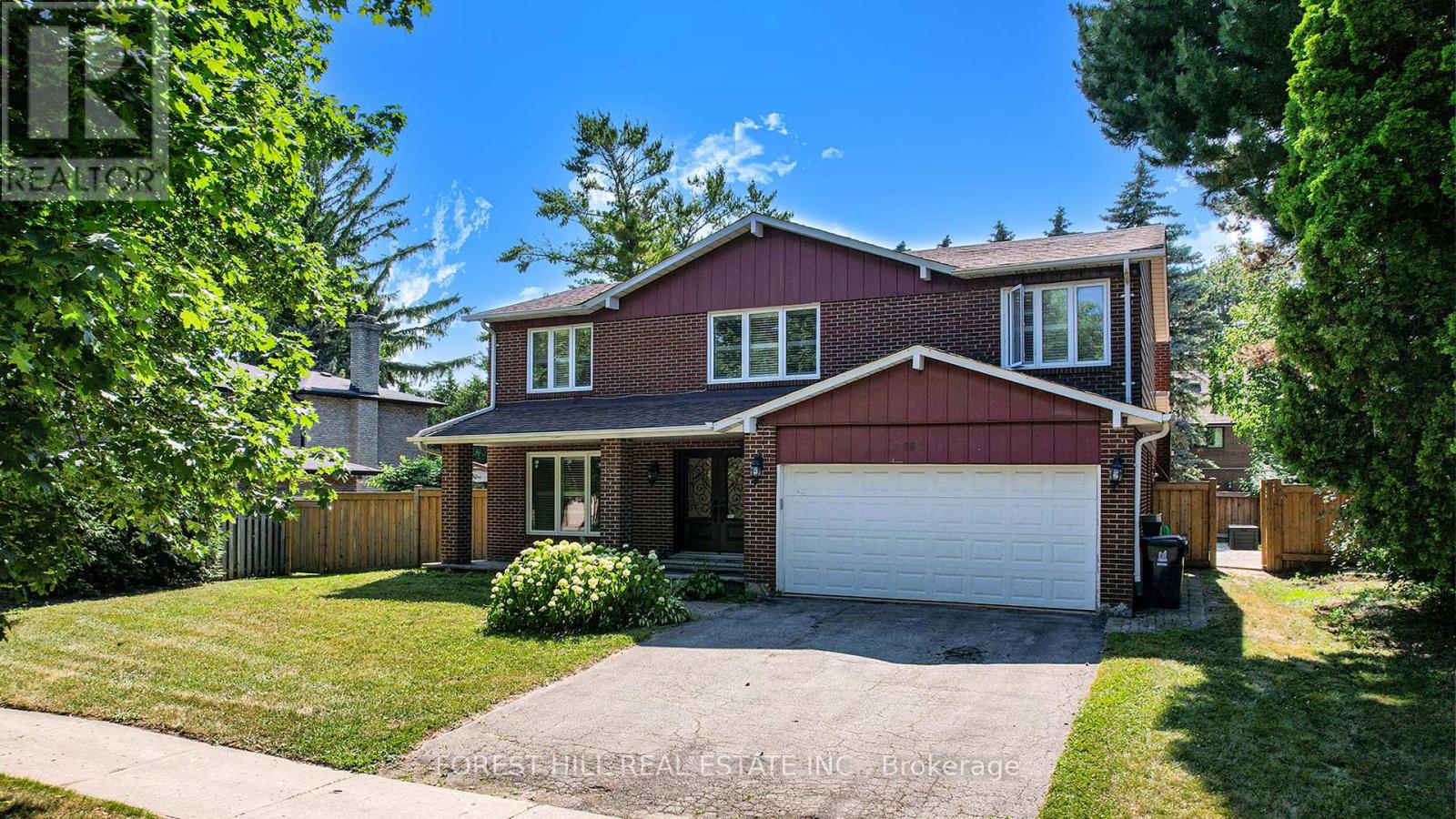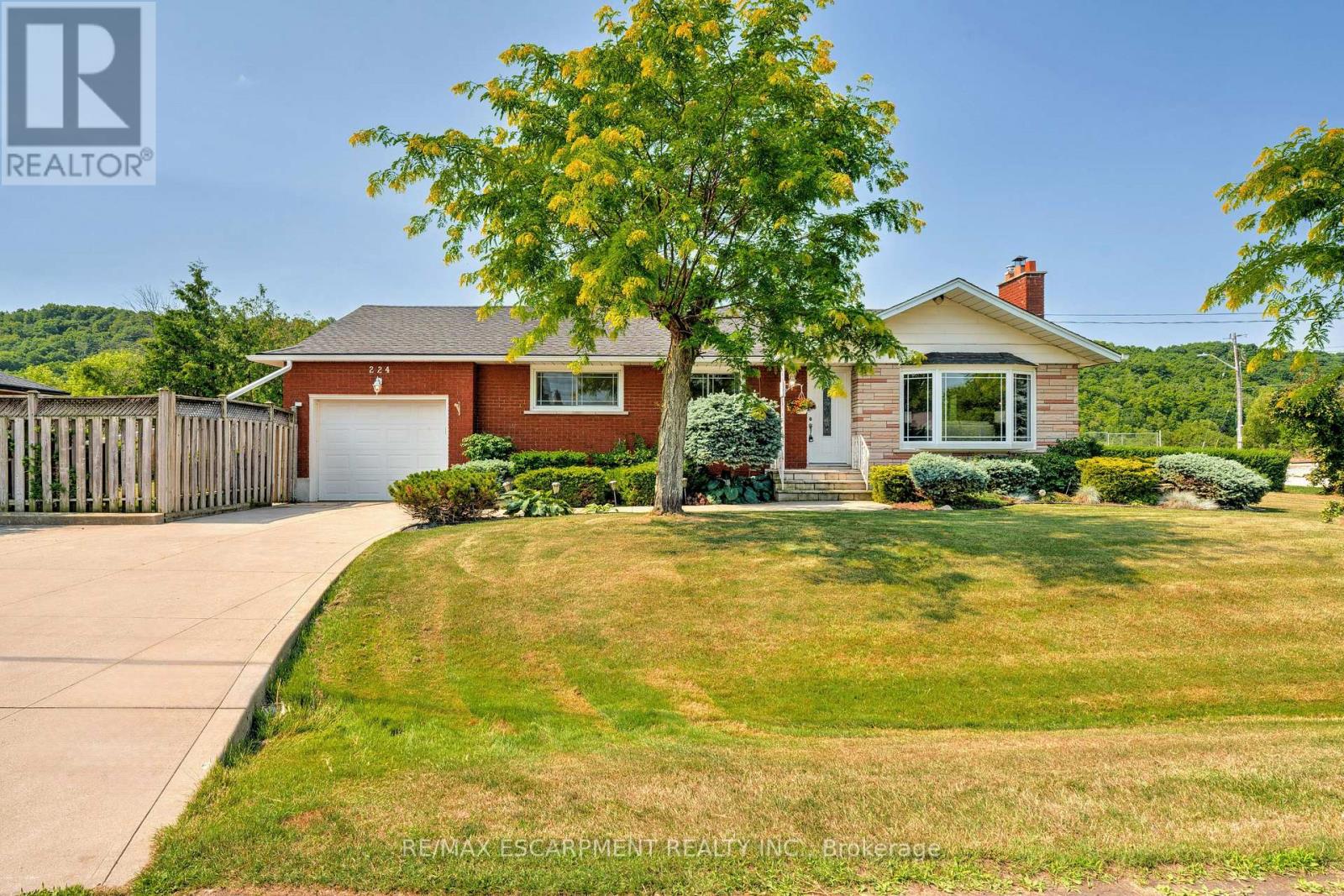4 - 280 Paradelle Drive
Richmond Hill, Ontario
Welcome to this beautiful and quiet end-unit in Fountainbleu Estates, a perfect family home backing onto a scenic ravine lot! This rare link home is attached on only one side and features a double car garage plus two additional driveway parking spaces. Boasting over 2300 sq ft of above-grade living space and an additional 1000+ sq ft finished walkout basement, This home is ideal for multi-generational living or potential rental income. The basement includes a recreation room, bedroom, and full 3-piece bathroom, offering the opportunity to generate approx. $1800/month in rental income.The main kitchen has been freshly painted and upgraded with brand-new stainless steel appliances, granite countertops, wood cabinetry, and a ceramic backsplash. A bright breakfast area with walkout to the deck adds to the charm.Enjoy separate and spacious living areas, including:A family room, An open-concept living and dining area with a cozy gas fireplace. Upstairs: the huge primary bedroom features a 5-piece ensuite and a large walk-in closet, while the additional Brms offer plenty of natural light and ample closet space. Additional highlights: A/C and Furnace replaced in 2023. Quiet, family-friendly neighbourhood! Steps to local parks, Minutes to GO Station, Highway 404 and Lake Wilcox. This home perfectly blends comfort, style, and convenience in the heart of the Lake Wilcox community. Don't miss your chance to own this move-in-ready gem! (id:35762)
Homelife Landmark Realty Inc.
Bsmt 92 Scarden Avenue
Toronto, Ontario
Location! Location! Location! Spectacular Large & Newly Renovated Family Home Located In High Demand Neighborhood. Three Spacious Bedrooms Plus Dining Room, Fully Updated Kitchen. Brand New Flooring, Bathroom, Painting And Etc. The Prim Bedroom Can Be Easily Change To Living/Rec Room. 2 Mins Access To 401 & Few Mins Drive To Agincourt Go Station, Nofrills, Walmart, Costco, Metro, Chinese Groceries, Ttc, Parks, Schools, Restaurants, Shopping. A Must See! (id:35762)
Mehome Realty (Ontario) Inc.
4816 - 138 Downes Street
Toronto, Ontario
Experience Lakeside Luxury at Sugar Wharf by Menkes! Welcome to this immaculate 1-bedroom, 1-bathroom suite featuring soaring 10-foot ceilings, freshly professionally cleaned and painted, it feels just like new! Located in a nearly new 2-year-old building, this suite offers unobstructed views of the Toronto skyline and an oversized wraparound balcony perfect for enjoying the vibrant cityscape and lake breeze. Modern interior finishes and stainless steel appliances. Enjoy one of the most functional layouts in the building, ideal for both comfort and style. Future direct access to the PATH and school makes this an incredible investment in both convenience and lifestyle. Bonus: This unit comes with 1 Unity Fitness Membership (valued at $169.50 + HST), offering wellness right at your doorstep. (id:35762)
Retrend Realty Ltd
908 - 77 Mutual Street
Toronto, Ontario
Discover refined urban living in this beautifully appointed 2-bedroom, 2-bathroom corner unit at the prestigious Max Condos by Tribute Communities. Designed by Graziani + Corazza Biase, this suite features a sleek contemporary interior with smooth ceilings and a thoughtfully designed, functional layout. Enjoy a modern kitchen complete with custom cabinetry, quartz countertops and matching backsplash, and integrated appliances. The bright, open living area is enhanced by floor-to-ceiling windows and laminate flooring throughout. Both bathrooms showcase premium finishes, including porcelain tiles and a frameless glass shower for a spa-like experience. The large balcony extends your living space with open urban views, perfect for everyday enjoyment. Located in the heart of downtown just steps to the Eaton Centre, St. Michaels Hospital, Toronto Metropolitan University, popular restaurants, cafes, and convenient TTC access right at your doorstep. Building amenities include a 24-hour concierge, state-of-the-art gym, yoga studio, party room, lounge, outdoor terrace, and more. (id:35762)
Retrend Realty Ltd
285 - 165 Cherokee Boulevard
Toronto, Ontario
**Check Out Virtual Tour**Well Maintained Spacious 3 Brs + Den Condo Town Unit At High Demand North York Location. Large Den Can Be Used As 4th Br. Laminate Floor Thru-Out, High Efficiency Furnace. Quiet Neighbourhood. Bright & Open Concept Living & Dining Space Walks Out To An Oversized Balcony, Perfect For Entertaining. Walking Distance To Seneca College, Elementary School, Ttc, Park & Shopping. Easy Access To Hwy 404/401,Etc! (id:35762)
Bay Street Group Inc.
162 Banbury Road
Toronto, Ontario
Welcome To 162 Banbury Road Your Forever Family Home Awaits On Prestigious Banbury Road! A Bright, Spacious 4+2 Bedroom + 4 Bath. Renovated Bathrooms, " 65-Ft Lot That Widens To 88.90 Feet At The Rear.Backyard Provides Outstanding Potential For A Large Swimming Pool Or Custom Outdoor Retreat. In One Of Torontos Most Coveted Neighbourhoods. The Main Floor Offers A Large Living And Dining Area Perfect For Entertaining And Everyday Living. The Finished Basement Features A Generous Recreation Room, Ideal For Guests Or Extended Family. Located Within Walking Distance To Denlow PS, York Mills CI, Windfields MS, And Étienne Brûlé JS, And Close To Parks, Transit, Major Highways, And Upscale Shopping At Shops At Don Mills. Recent Upgrades Include New Air Conditioning And Renovated Bathrooms. A Rare Opportunity In A Quiet, Upscale Enclave. (id:35762)
Forest Hill Real Estate Inc.
808 - 5 St. Joseph Street
Toronto, Ontario
Stunning Corner Unit In A Gorgeous High Rise Building In The Heart Of Toronto.Lucky #808One bed plus den.Den Has Windows And Door, Can Be Used As 2nd Bdrm. 713Sqf+113sqf Balcony. Open Concept Living Area, Balcony With Beautiful Toronto View. Just installes Brand new High quality Laminate Floors, Gourmet Kitchen W/ Large Island, Washer/Dryer, 9Ft Ceilings. Amenities: Outdoor Top Roof Gardens/Billiards, Lounge/Party Room, Gym, Hot-Tub/Saunas. Steps Away From Public Transit, U Of T, And Shopping. Aaa Location. (id:35762)
Homelife Landmark Realty Inc.
608 - 285 Mutual Street
Toronto, Ontario
Incredible opportunity, outstanding value! Video may have killed the Radio Star, but you can still feel like one in this sparkly stunner at Radio City! Truly a special abode, this "un-bachelor" apartment comes equipped with a separate sleeping space (no Murphy Bed necessary, friends!), an open living & entertaining area where you can cook, host and/or lounge to your heart's content and the clincher: plenty of storage! This unit features brand new flooring throughout and has been freshly painted and upgraded with new light fixtures (all that's missing is your personal touch!). Since stainless steel appliances are so 2010, we left you the OG pearly white's, because those are coming back en vogue. Surrounded by some of Toronto's most infamous bars and nightlife, legendary shopping and iconic attractions, the pulse of Toronto is at your fingertips. The perfect starter, the macro micro, the big little condo that can - get down here, fall in love and make it all yours. Yes, you absolutely deserve it! (id:35762)
RE/MAX Hallmark Realty Ltd.
3317 - 5 Sheppard Avenue E
Toronto, Ontario
Tridel Built Hullmark Centre Condo Corner Unit With An Amazing Lake, Cn Tower & Toronto Downtown View! Direct Indoor Elevator Access To 2 Subway Lines. Steps To Restaurants, Shopping Center And Much More. Minutes To 401/404 Facilities Include Fitness Centre, Sauna, Steam Room, Pool, Billiard Lounge, Party Room, 24 Hr Conceirge. 9Ft Ceiling, Laminate Floor, 1 Parking. (id:35762)
Homelife New World Realty Inc.
204 - 68 Merton Street
Toronto, Ontario
Decent , Safe & Quiet Midtown Area, Boutique Condo, Sun-Filled 1 Bedroom Unit with lots if Privacy, Bright & Spacious Functional Layout With Modern Finishes; Minutes 'walk To Yonge-Line Davis Ville Station, Prestigious Public and private schools. Best Walking Score! Close to Shops/Restaurants, Beltline Trail, Restaurants, Pubs, Coffee Shops & Oriole Park.1 dog+1 cat, or 2cats. no more than 2 total pets per unit, max 25lbs (id:35762)
Homelife Landmark Realty Inc.
2314 Kwinter Road
Oakville, Ontario
Welcome to a home that instantly feels like the one. Nestled on a quiet, family-friendly street in Westmount, this beautifully upgraded, 9-ft ceiling, carpet-free home blends warmth, comfort and smart design. Imagine morning coffee on the charming front porch, sunlight streaming through oversized windows, and cozy evenings by the fireplaces. The open-concept kitchen is a true heart-of-the-home-granite counters, stainless steel appliances, custom cabinetry, and a bright breakfast area with garden views. Upstairs, the spacious primary retreat offers a spa-like ensuite and custom walk-in closet, with two additional bedrooms and an artisan-tiled laundry room nearby. The fully finished basement, with an additional bedroom, includes a wet bar and adds space for movie nights, play, or work-from-home. Every upgrade was done with care - from new roof, HVAC, and water heater (2021), new dishwasher (2024), new dryer (2025), to Nest smart home system, whole house water softener & reverse osmosis. This home is move-in ready close to top-ranked schools, shops, hospital, and highways - This is where life flows with ease. (id:35762)
RE/MAX Realty Specialists Inc.
224 Glenholme Avenue
Hamilton, Ontario
Welcome to 224 Glenholme Avenue, This Well-Maintained 3+1 Bedroom, 2 Bathroom Home is Located on a Quiet, Family-Friendly Street with Beautiful Views of the Escarpment. Featuring Two Cozy Fireplaces and a Separate Entrance with In-Law Suite Potential, this Home Offers Flexibility and Comfort for a Variety of Lifestyles. Enjoy the Convenience of Being Just Minutes to Costco, Major Shopping, Schools, Parks, Bruce Trail, Quick Highway Access for Commuters and Other Amenities. Ideal for Families or Multi-Generational Living, this Property Blends Peaceful Living with Urban Accessibility in One of Stoney Creeks most Sought-After Communities. (id:35762)
RE/MAX Escarpment Realty Inc.












