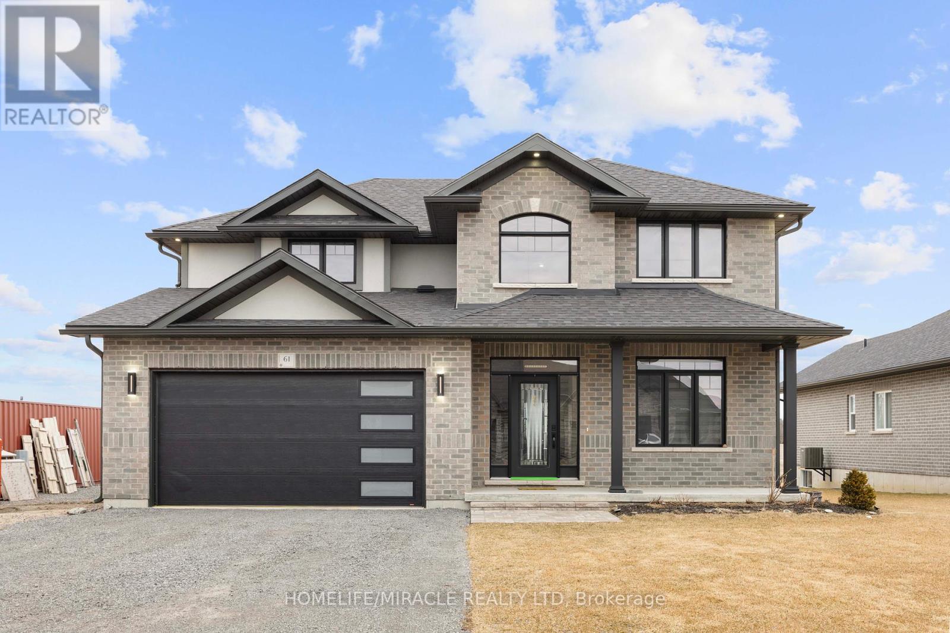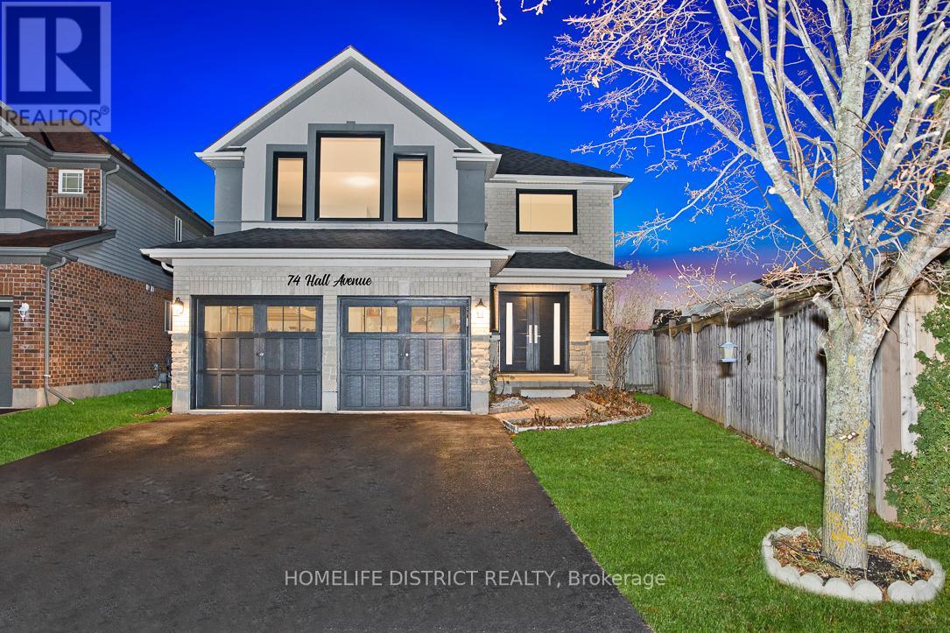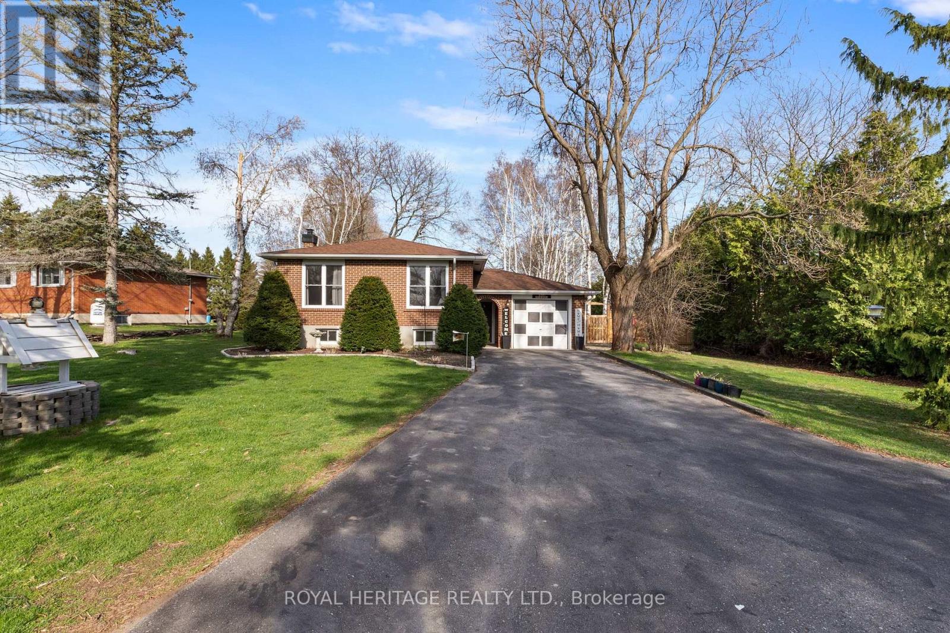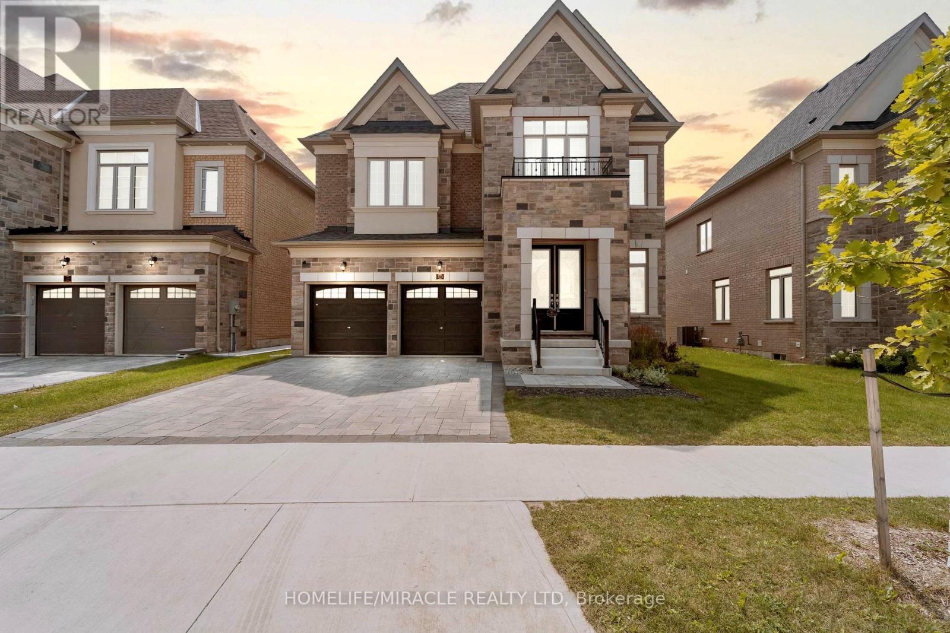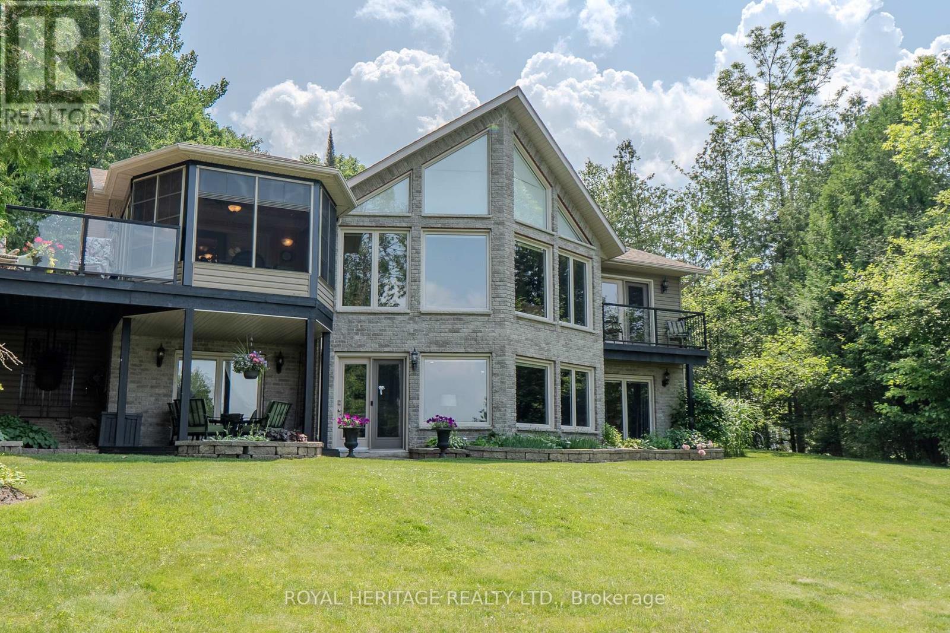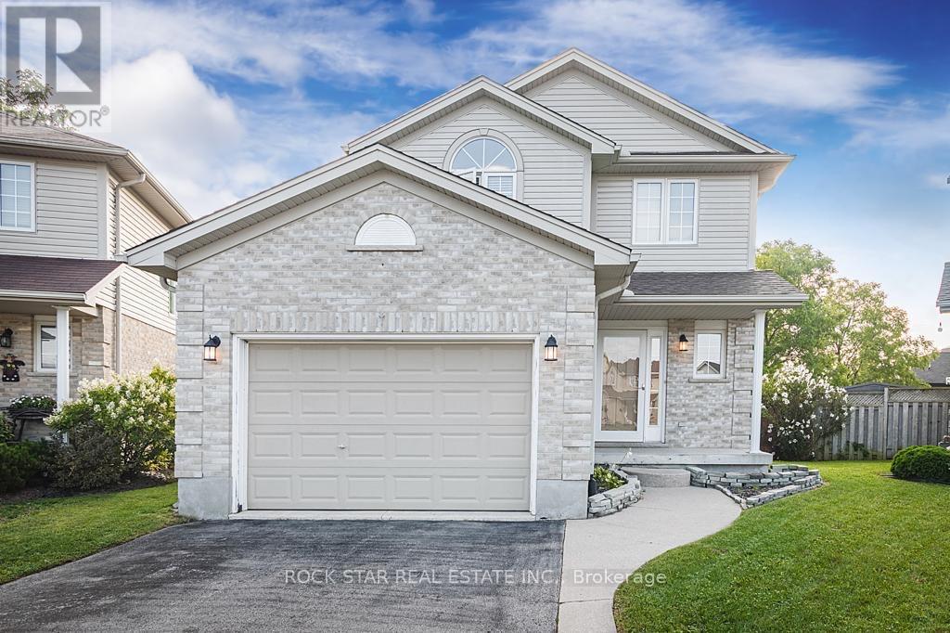11 Farrer Street
Parry Sound, Ontario
This beautifully renovated 4-bedroom, 2-bathroom detached home offers an impressive 1,600 sq. ft. of thoughtfully updated living space, perfectly blending timeless charm with modern convenience. Located within walking distance of local schools, this home is ideally situated for families seeking both a prime location and everyday comfort. Step inside to find bright, open-concept living and dining areas with large windows that flood the space with natural light, creating a warm and welcoming atmosphere. The spacious layout includes four well-proportioned bedrooms, each with updated fixtures and finishes that offer both style and functionality. A standout feature is the versatile third-floor retreat -- a flexible space that can be used as a cozy bedroom, a quiet home office, a hobby room, or a fun play area for children. The homes exterior is just as inviting, featuring a charming south-facing covered porch that's perfect for morning coffee or evening relaxation. The backyard is easily accessible and offers a great space for outdoor gatherings, gardening, or simply unwinding after a long day. Front yard parking provides added convenience, with direct access to the backyard for seamless indoor-outdoor living. Whether you're a growing family, a couple looking for extra space, or a professional working from home, this move-in-ready property checks all the boxes. With a perfect balance of classic character and thoughtful upgrades, this home is a rare find that offers comfort, functionality, and style in one of the areas most sought-after neighborhoods (id:35762)
Exp Realty
61 Raycroft Drive
Belleville, Ontario
Awesome home approx. 2100 sq.ft features 4 bedrooms, 3 washrooms, double car garage with total 6 parking space, loaded with upgrades and bathed in natural light in sought after Settlers East, every corner was designed to elevate your lifestyle. Experience the epitome of modern living in this open-concept great room and ravine lot, perfect for creating memories with loved ones. The sleek kitchen, complete with built-in appliances, adds a touch of elegance to your daily routine. A main floor den is the perfect space to close the doors and get to work. Upstairs the elevated Primary suite is bright and spacious with a deep walk in closet and a spa like ensuite. The convenient 2nd-floor laundry makes life that much easier! But wait, there's more! Built in 2023 in sought after Settlers Ridge Estates this home is a rare find. (id:35762)
Homelife/miracle Realty Ltd
707 - 860 Commissioners Road
London South, Ontario
Incredible Corner Unit With South facing Views! Plenty of Natural Light, family Size Galley Kitchen Offers Plenty of Cupboards, Leading Into Dining Room. Open Concept Living/Dining Area Perfect to Entertain Family and Friends. Generous Size Master Bedroom. Convenient Ensuite Laundry. Plenty of Storage Throughout. Fantastic Practical Floor Plan In This Bright Unit.Wonderful Amenities to Enjoy Like Exercise Room, sauna, Outdoor Pool and Tennis Court. Great Location, within Walking Distance To Hospitals, Shops, Restaurants, Schools, Parks And Transportation. (id:35762)
Royal LePage Flower City Realty
74 Hall Avenue
Guelph, Ontario
Welcome to 74 Hall Ave, A Rarely Available Gorgeous, Tastefully Updated Bright a beautifully designed 4-bedroom, 4-washroom home perfect for families. This spacious property features separate family and living rooms, offering plenty of room for relaxation and entertaining. The finished basement includes a 2+1 bedroom layout, and all rooms throughout the home are generously sized, providing exceptional comfort and versatility. Thoughtfully designed with functionality and style in mind, this home is perfect for modern living. Don't miss this incredible opportunity to own a standout property in a prime location! Fridge, Stove, Dishwasher, Washer/Dryer, All Window Coverings, All Elfs (id:35762)
Homelife District Realty
28 Bloomfield Crescent
Cambridge, Ontario
Welcome to this exquisite 5-bedroom, 5-bathroom home, perfectly designed for modern family living! Situated in the sought-after great community, this home boasts 9 ft ceilings on both the main and second floors, creating an airy, elegant ambiance throughout. Enjoy upscale finishes including a hardwood staircase, hardwood flooring in the family room, living/dining area, and main floor library. The gourmet kitchen features a stylish breakfast bar and flows seamlessly into the open-concept layout, ideal for entertaining. Convenient main floor laundry adds everyday ease. Step out onto the deck and take in the serene surroundings. The beautiful premium walkout basement, with oversized windows, offers abundant natural light and added value to the home and endless potential for future living space.to generate the income. A truly exceptional home don't miss your opportunity! (Starlane Hazel glenn Preston 5 Elevation 2 ) (id:35762)
Royal LePage Terra Realty
13b Bingham Road
Hamilton, Ontario
Welcome to Roxboro, a true master-planned community located right next to the Red Hill Valley Pkwy. This new community offers an effortless connection to the GTA and is surrounded by walking paths, hiking trails and a 3.75-acre park with splash pad. This freehold townhome has been designed with naturally fluid spaces that make entertaining a breeze. The additional flex space on the main floor allows for multiple uses away from the common 2nd-floor living area. This 3 bedroom 2.5 bathroom home offers a single car garage and a private driveway, a primary ensuite and a private rear patio that features a gas hook up for your future BBQ. (id:35762)
Royal LePage Macro Realty
3281 Harwood Road
Hamilton Township, Ontario
Picture yourself, nestled on a charming country road, in a beautifully updated bungalow with modern elegance and relaxing in the backyard oasis which sits on an acre of private land. This move-in ready home features an open-concept layout, highlighted by a striking kitchen with quartz countertops, stainless steel appliances, pot lights, and a seamless flow into the main living area. Enjoy the flexibility of a two-bedroom layout with the option to easily convert the large primary suite into a third bedroom, offering ample space for families or guests. Step into the bright sunroom featuring a relaxing hot tub and a convenient dog wash station, all leading out to a fully fenced yard- a true haven for both pets and nature lovers. The property includes essential water systems for country living, providing added peace of mind. The exterior is thoughtfully designed with a full shed and a half shed for added storage, a paved driveway, and mature trees including apple, pear, and chestnut varieties. Walk from the newly stained deck (April 2025) down the walkway to a cozy firepit area for entertaining or relaxing under the stars. Surrounded by gardens and natural beauty, this property offers peace, privacy, and a place to make lasting memories. A piece of paradise while a short drive to 401, shops, dining and more! (id:35762)
Royal Heritage Realty Ltd.
3403 - 60 Frederick Street E
Kitchener, Ontario
Live In The Heart Of Kitchener! This Beautiful 555 Sq Ft Of Living Space With Wheelchair Accessibility Features 1 Bed + Den, 1 Parking, 1 Storage Locker & A Large W/O Balcony. The Unit Is Fully Finished With High End Interior Finishes Such As Quartz Counntertops, Pot Lights, Porcelain Tiles. Located At 60 Frederick St, Highly Sought After Dtk Condos! - A Short Walk To Google, Close To Public Transit, Restaurants, Deloitte, Communitech. Enjoy Stunning, Unobstructed Views From The 34th Floor On Your Own Private Balcony With Access From Both The Living Room And Bedroom. Amenities To You New Home Includes State Of The Art Fitness Center/Yoga Room, Rooftop Terrace, Bbq Area, Parking, Ev Charging Stations, Car Share Program, Advanced Security Features Including Facial Recognition Entry! Rent Includes Heat, Ac, Water, And Internet You Pay For Hydro And Tenant Insurance! Close To Public Transit, Restaurants And Schools. A Must See!! For Use Tenants All Existing: Electrical Light Fixtures, Stainless Steel Fridge, Stainless Steel Stove, White Stacked Clothes Washer, White Stacked Clothes Dryer, B/I Dishwasher (id:35762)
RE/MAX Experts
273 Forest Creek Drive
Kitchener, Ontario
Built in November 2021 by renowned Fernbrook Homes, this exceptional property blends luxury, function, and modern elegance. Situated on a premium 50-foot lot and still under Tarion warranty, it offers long-term value and peace of mind. Step inside to 10-ft ceilings on the main floor and 9-ft ceilings throughout the upper levels, all finished with sleek, contemporary touches that elevate the entire space. The layout is designed for both family living and entertaining, with separate living and family rooms, plus dedicated dining and breakfast areas. The gourmet kitchen is a chefs dream, equipped with top-tier appliances, including a built-in cooktop, wall oven/microwave, custom hood fan, and upgraded countertops. The oversized island complete with storage on all sides serves as the heart of the home, while custom features like deep upper cabinets, an extended pantry, spice pull-outs, and a pull-out recycling center add both style and function. Upstairs, four spacious bedrooms, each large enough to accommodate a king-sized bed, provide plenty of room for relaxation. Three luxurious bathrooms, including a spa-like primary ensuite with glass shower and soaking tub, offer a serene retreat. The convenient upstairs laundry room makes everyday tasks easier. The expansive, look-out unfinished basement with larger windows and 9-ft ceilings is ready for your personal touch, with a 3-piece rough-in for a future bath. Whether you envision a media room, gym, or additional living space, the possibilities are endless. Located just minutes from JW Gerth Elementary School and scenic walking trails, this exceptional home offers the perfect combination of luxury, convenience, and modern design. Don't miss the opportunity to make this extraordinary property your own! (id:35762)
Homelife/miracle Realty Ltd
1017 Wonder Beach Road
Muskoka Lakes, Ontario
WATERFRONT COTTAGE ON 3 MILE LAKE 1017 WONDER BEACH RD, UTTERSON. Are you searching for the perfect summer retreat or a property with long-term potential? Look no further! Welcome to this charming 3-season waterfront cottage on beautiful 3 Mile Lake in Utterson. Whether you're dreaming of a peaceful weekend escape, looking for an income-generating Airbnb, planning to renovate and build your dream cottage, or convert to year-round living the possibilities are endless. Enjoy breathtaking sunsets and stunning lake views from your front deck. The sandy beach and shallow shoreline are ideal for families with young children, offering safe and easy water access. Add a dock and take full advantage of all the lakefront fun: swimming, boating, fishing, canoeing, paddleboarding, or simply relaxing by the water. Located just minutes from golf courses, marinas, local shops, and scenic hiking trails to Coopers Pond, this desirable Muskoka property is perfectly situated. Only 2 hours from Toronto, 1 hour from Barrie, and just 20 minutes to Port Carling or Bracebridge, you'll enjoy both convenience and tranquility in one of Ontario's most coveted regions. Don't miss this opportunity to own a slice of Muskoka paradise. (id:35762)
Revel Realty Inc.
Revel Realty Inc
47 Cedar Bay Road
East Ferris, Ontario
Introducing 47 Cedar Bay Road A Lakeside Retreat in Picturesque Astorville, Ontario. Tucked away in the sought-after Nipissing region, this exceptional waterfront property offers the perfect blend of tranquility and convenience. Situated on 1.3 acres with an impressive 150 feet of clean shoreline on beautiful Lake Nosbonsing, this 2+2 bedroom, 2.5 bathroom home is a rare gem. Step inside to an inviting open-concept layout on the main floor, where soaring cathedral ceilings and large windows flood the living space with natural light and showcase stunning lake views. A bright and airy sunroom just off the dining area invites you to relax and unwind while staying protected from the elements no bugs or rain to interrupt your peace. The spacious primary suite includes a private walkout balcony and ensuite access, creating a luxurious personal escape. 3/4" Hickory hardwood flooring flows throughout the home, (hardwood on main and engineered hardwood in basement) with cozy cork floors in ensuite bath. Central air conditioning ensures year-round comfort. Lower level is all in-floor heating. Surrounded by mature trees, this serene property offers ultimate privacy and features immaculate landscaping, flourishing perennial gardens, and a spacious wraparound deck ideal for soaking in the natural beauty and spectacular western sunsets. Just minutes from essential amenities like groceries, LCBO, gas, parks, and more, this home is a perfect balance of nature and accessibility. A true reflection of pride in ownership, this lakefront haven is ready to welcome its next chapter. East Ferris Community Centre, Corbeil Park Hall, Big Moose Beach and Perron Island, Corbeil Nature Trail, Wasi Cross Country Ski Club Golf and Winter Carnival and more! Whether your passionate about lakeside living, woodland adventures, Equine experiences , family living or community festivals, Astorville has it all! (id:35762)
Royal Heritage Realty Ltd.
9872 Florence Street
Southwold, Ontario
Welcome to 9872 Florence Street. An executive, turnkey detached home situated on a family-oriented cul-de-sac inNorthern St.Thomas. This warm and welcoming 3 bedroom, 3 bathroom gem is nestled in a lovely neighbourhood and would make an ideal family home for many years to come. The home invites you in to a cozy living room that features bamboo flooring and a gas fireplace. The kitchen and dining room are bright and sunlit from sliding doors that lead to your fully fenced backyard complete with a deck and best of all - no rear neighbours! The functional kitchen offers ample storage and counter space with honey-toned cabinetry and stainless steel appliances.Convenience is key with main floor laundry and a 2PC bathroom on this level. Upstairs on the bedroom level you will find a primary bedroom with private 3PC ensuite, 2 additional bedrooms and a 4PC bathroom for family and guests. The finished basement features an L-Shaped rec-room and was wired in for surround sound by a previous owner - making it a fantastic setup for family movie nights or entertainment area! As an added bonus to this already great home, the 1.5 car garage includes inside access as well as a walk-out to the yard. Located just 30 minutes toLondon and close to great schools, parks, shopping and more. Book your showing today! (id:35762)
Rock Star Real Estate Inc.


