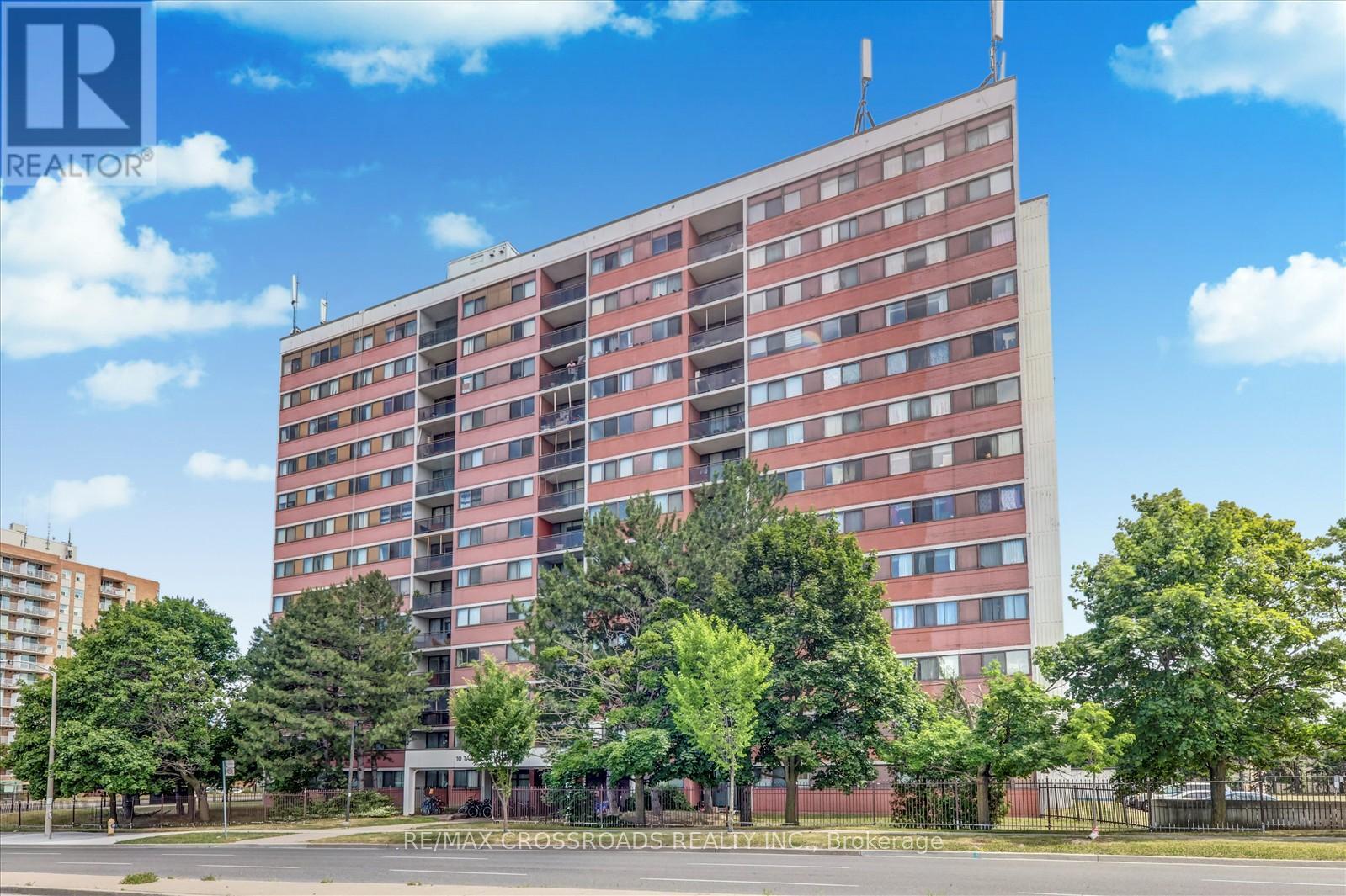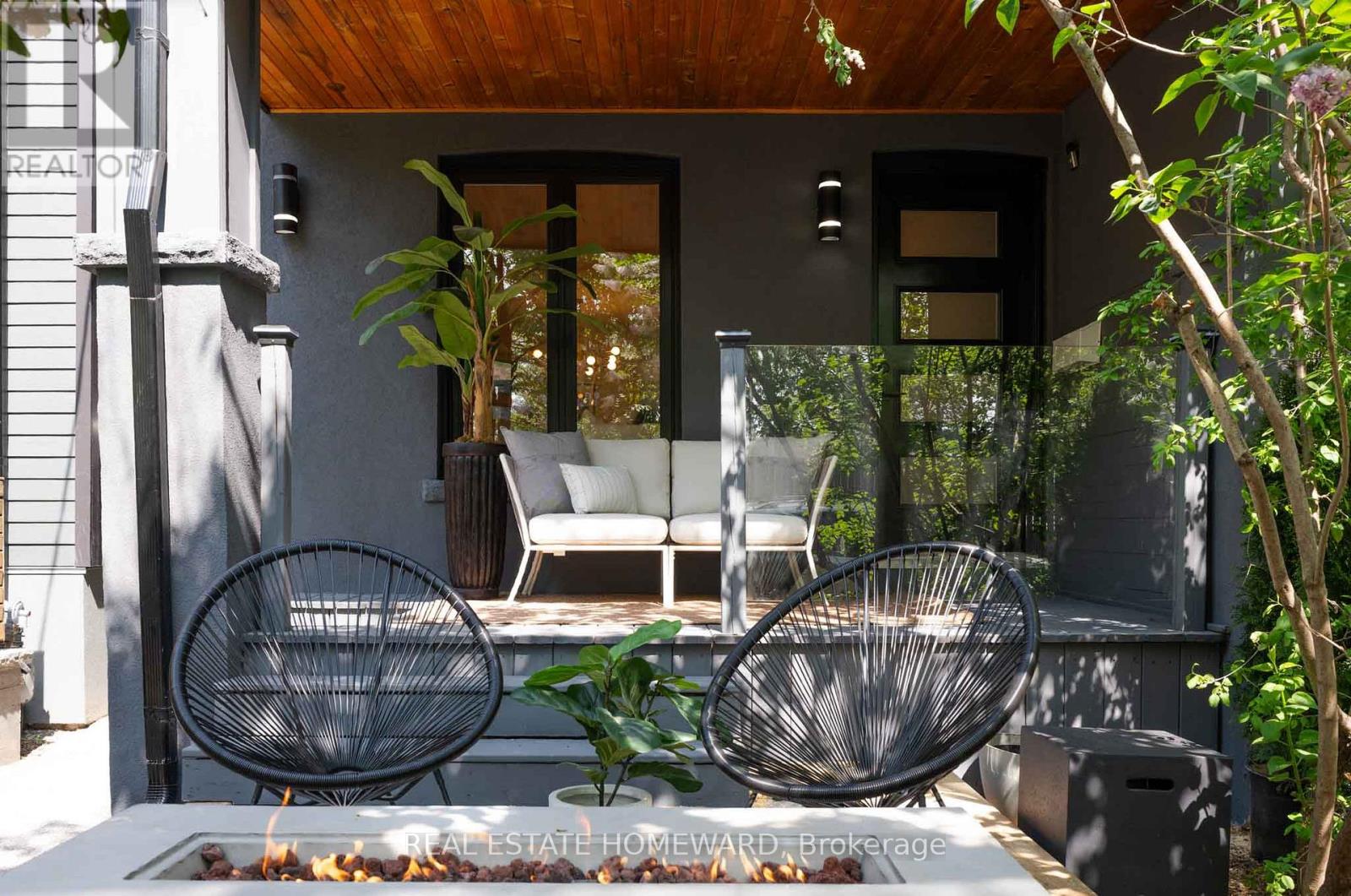676 Fleetwood Drive W
Oshawa, Ontario
A Beautiful Premium Corner Lot, 4 Bed 4 Bath Detached home Includes Living and Dinning area And High Ceiling Family Room with a cozy fireplace. Stainless Steel high-end Kitchen Appliances, Gas Stove, Quartz countertops, Range Hood and Canopy. Backsplash, Modern Paneled Cabinetry, Stainless Steel Double-Sink, Breakfast Bar. Engineered Hardwood Flooring on main, Spacious bedrooms with ample natural light, W/I closet. Brand New Appliances !! Loads Of Natural Light ** This is a linked property.** (id:35762)
Royal Heritage Realty Ltd.
409 - 10 Tapscott Road
Toronto, Ontario
Attention First Time Buyers! This Sun-Filled 2 Bedroom and 2 Bathroom Condo Apartment is Located In A Highly Desirable Neighborhood. Great Open Concept Layout. Spacious Master Bedroom W/ 2 Pc Ensuite. Safety and Security Are Prioritized With A 24/7 Security System and Professional Management. All Utilities Are Included In The Maintenance Fees. Steps Away From Malvern Mall, 24 Hrs Public Transit, No Frills, Shopping, Hospitals, Library, Schools, Parks, Community Recreation Centre, Easy Access To Hwy 401 & Much More. (id:35762)
RE/MAX Crossroads Realty Inc.
111 Boston Avenue
Toronto, Ontario
Heart of Leslieville! Entire third floor is your Master Bedroom paradise with walk in closet and stunning master bathroom! 2nd floor has 3 beds, bath and laundry. Walk to restaurants, shopping, groceries, schools, daycare, everything Leslieville has to offer! Amazing Nanny Suite/Legal secondary apartment with own walk out entrance - you can even rent it out for added income and 2 car parking! (id:35762)
Real Estate Homeward
163 Silver Birch Avenue
Toronto, Ontario
Fabulous Executive Home in a Tremendous Beach Location, Nestled on a Big Professionally Landscaped Lot W/Long Private Drive (5 cars) + Built in Garage. Featured in Magazines/HGTV, W/Main Floor design by Sarah Richardson. This Homes Comfortable Layout in Unique in the Beach, and Perfect for Family Living/Entertaining. Bright Modern Kitchen W/Large Homed Marble Center Island and Attached Family Room W/Soaring Ceiling, Rich Hardwood Floors & Lovely Beach Stone Gas Fireplace (sorry no short term rentals) *For Additional Property Details Click The Brochure Icon Below* (id:35762)
Ici Source Real Asset Services Inc.
1066 Dyas Avenue
Oshawa, Ontario
Brand new modern luxury townhouse built by Minto featuring a spacious open-concept layout with 4 bedrooms and 4 bathrooms. Flooded with natural sunlight, the main floor boasts a generous living and dining area with soaring 9-ft ceilings. The primary bedroom includes a 4-piece ensuite and a large walk-in closet. Enjoy two private decks on the second and third floors, perfect for outdoor relaxation. The kitchen is equipped with sleek stainless steel appliances, and there is direct access to a two-car garage plus two additional driveway spaces, offering parking for four vehicles in total. Conveniently located close to Durham College, Ontario Tech, restaurants, public transit, shopping, parks, Costco, major highways, and more everything you need is just minutes away. (id:35762)
RE/MAX Excel Realty Ltd.
3 - 1266 Yonge Street
Toronto, Ontario
Newly renovated, 3rd Floor one bedroom & one bath unit. A perfect fit for a professional tenant seeking AAA location and near by amenities. Immediate availability! This turn-key unit offers a Large kitchen with Dining Area, full bathroom, Separate Extra Large Living Room that can be use as 2nd Bedroom. Luxury Vinyl Water Proof Flooring Throughout. This location offers high walking and vehicular traffic, T.T.C. routes, restaurants, local eateries, cafes, boutique shopping, galleries, and much more! (id:35762)
Sutton Group-Admiral Realty Inc.
328 - 70 Forest Manor Road
Toronto, Ontario
Welcome To Emerald City, Steps To Ttc, Shopping, Minutes To Hwy 404 & 401, 24 Hours Concierge, Indoor Pool, Guest Suites And So Much More!! (id:35762)
RE/MAX Dash Realty
1801 - 480 Front Street
Toronto, Ontario
Welcome to your dream urban oasis at The Well, where luxury meets convenience in the heart of downtown Toronto. This 2+1 bed, 2 bath model suite offers approximately 1,000 sqft of move-in ready space, and is your passport to upscale living in one of the city's most prominent mixed-use developments. Step inside to discover a meticulously designed residence boasting contemporary finishes and stylish furnishings. From the moment you enter, you'll be greeted by an ambiance of sophistication and comfort, ready to embrace your unique lifestyle. The Well provides an impressive array of modern amenities, ensuring every aspect of your lifestyle is catered to - stay active and fit in the state-of-the-art gym, relax by the outdoor pool, or entertain guests in the BBQ area, dining room, or party room. With many more amenities and a 24-hour concierge on hand, convenience is always at your service. As you step out you'll find yourself surrounded by a plethora of high-end restaurants, boutiques, cafes, and shops like Shoppers Drug Mart, all within arm's reach. Ideal for commuters and sports enthusiasts alike, The Well offers easy access to public transit, the Rogers Centre, Scotiabank Arena, and Union Station, making exploring the city a breeze. Don't miss your chance to experience urban living at its finest. Your new home awaits at The Well. **EXTRAS** Parking and locker included. (id:35762)
Sotheby's International Realty Canada
Bsmt - 84 Apache Trail
Toronto, Ontario
Bright and spacious 1-bedroom basement apartment in a well-maintained semi-detached home on a quiet and safe street. Private separate entrance and ensuite laundry. Excellent location & Easy access to Hwy 404/401, Seneca College, Fairview Mall, TTC, and subway. Ideal for a quiet single professional or student. (id:35762)
Homelife Frontier Realty Inc.
211 - 650 King Street W
Toronto, Ontario
Motivated Seller! Experience Urban Living In Vibrant King West Neighbourhood! Highly Sought-After Boutique Building In The Heart Of The City. Many Trendy Restaurants, The Well, Stackt Mkt And Nightlife Nearby! Open Concept Layout With 9 Ft. Exposed Concrete Ceilings. Bright, South Facing Floor To Ceiling Windows. Modern, Professional Design Finishes Throughout. Contemporary White Kitchen With Stainless Steel Full-Sized Appliances, Granite Countertops And Centre Island. Freshly Painted With On-Trend Accent Walls And Hardwood Floors. 24 Hour Concierge, Fitness Centre, Outdoor Peaceful Garden Terrace, And Bike Storage. Building Is Conveniently Located Next To Ontario Line King/Bathurst Station. The Fashion District, Restaurants, Sports Venues, Entertainment And Waterfront Are Close By And Yours To Discover! (id:35762)
Royal LePage Your Community Realty
139 Christie Street
Toronto, Ontario
Unlock the potential of this detached home situated on a prime lot with a detached garage perfect for a renovation, rebuild, or savvy investment. With a solid, underpinned foundation, this property is ready for a top-up or rear extension to create your dream home or a high-yield income property. Zoning allows for multiple options: design a spectacular single-family residence, convert into a triplex, and explore the possibility of adding a laneway suite. A large basement with a separate entrance adds further flexibility for rental or in-law suite potential. Located just steps from Bloor Street, Christie Pits Park, the Bloor/Christie subway station, Korea Town, and Bloor court, this vibrant neighbourhood offers unbeatable walkability with a Walk Score of 87. Surrounded by top-rated schools, transit, parks, cafes, and shops this is an unbeatable location for both lifestyle and investment. (id:35762)
Forest Hill Real Estate Inc.
12 Truxford Road W
Toronto, Ontario
Renovated Detached Bright Home On Safe, Quiet And Family Friendly Cul-De-Sac In Desired Community Of Parkwoods-Donalda. Primary Bedroom With W/I Closet And 3Pc Bathroom. Hardwood Floor Throughout The House, Finished Lower Level With Extra Living Space And Bathroom. Good sized Fenced Backyard. Lots Of Natural Light. No Sidewalk, Parking For 5 Cars. Schools For All Ages. Easy Walk To Crestwood (Private) & Victoria Park Collegiate IB Program. 1 Min Walk To Brookbanks Park/Walking Trails. (id:35762)
Homelife Frontier Realty Inc.












