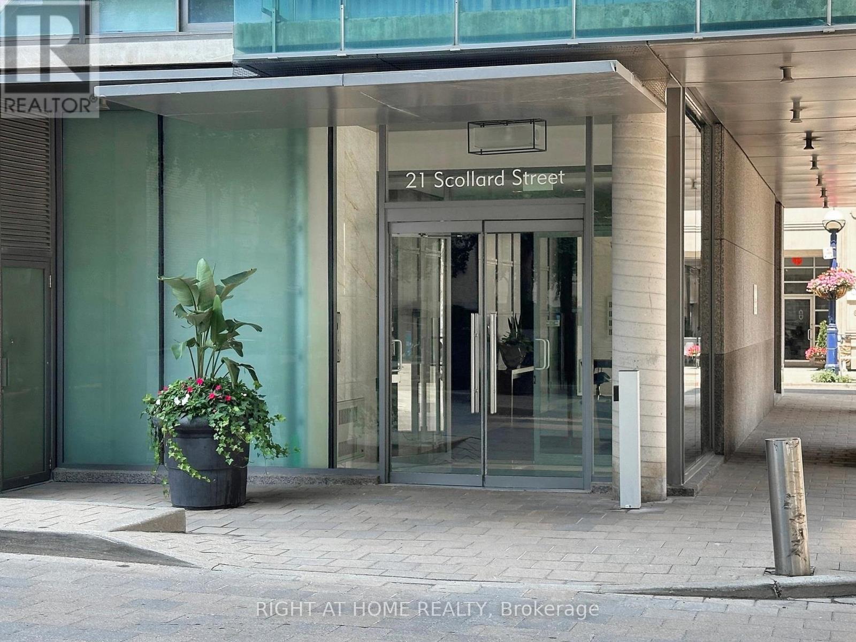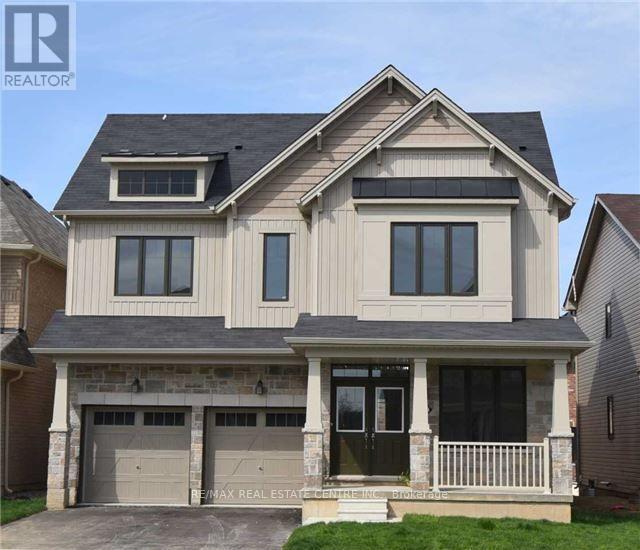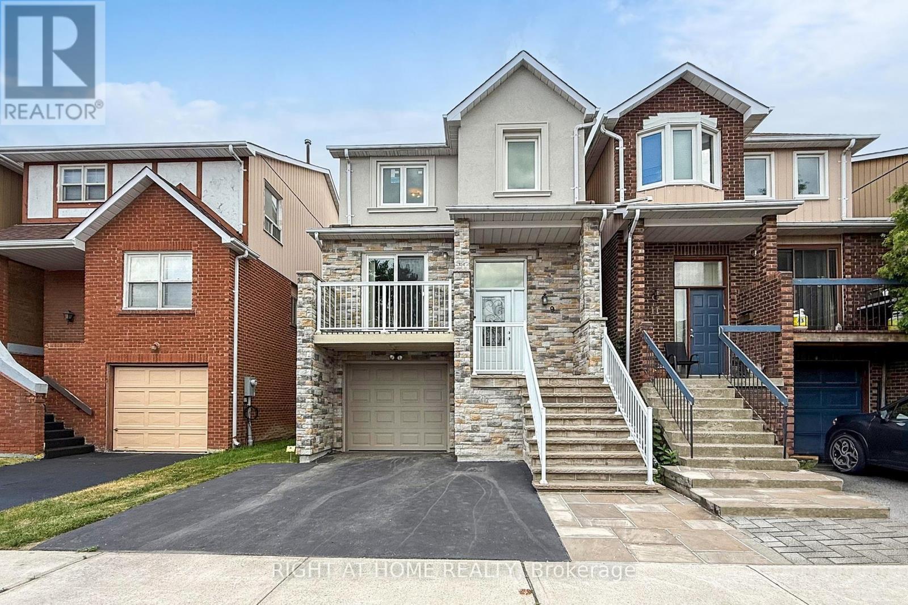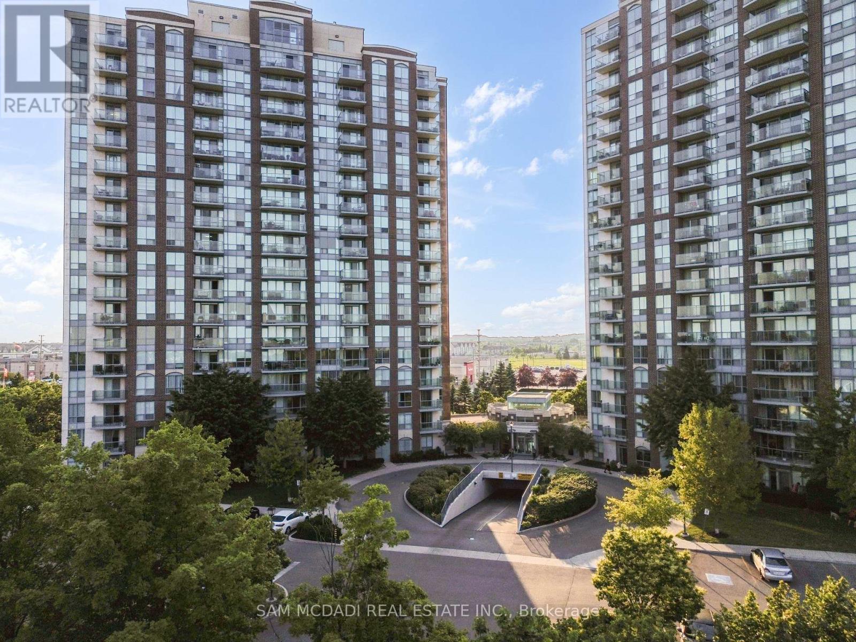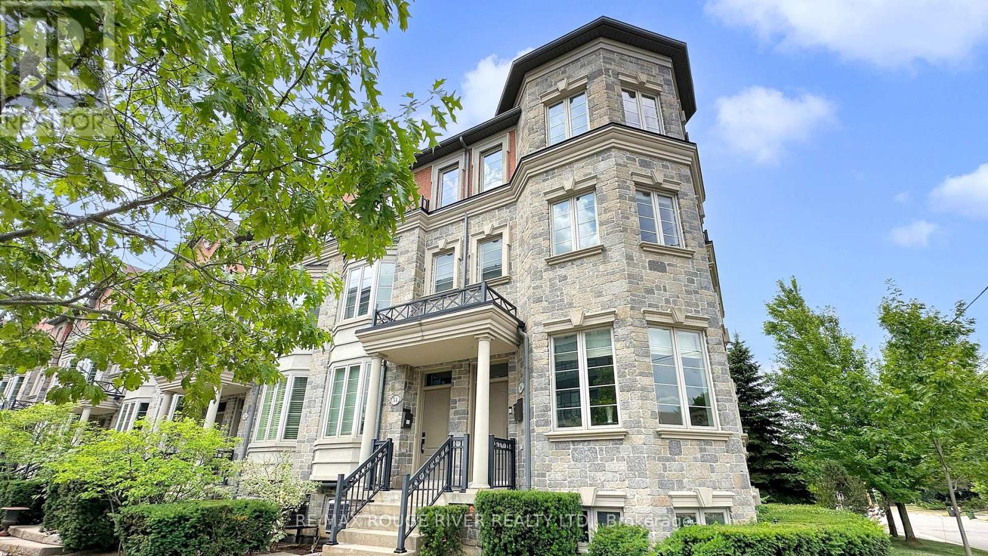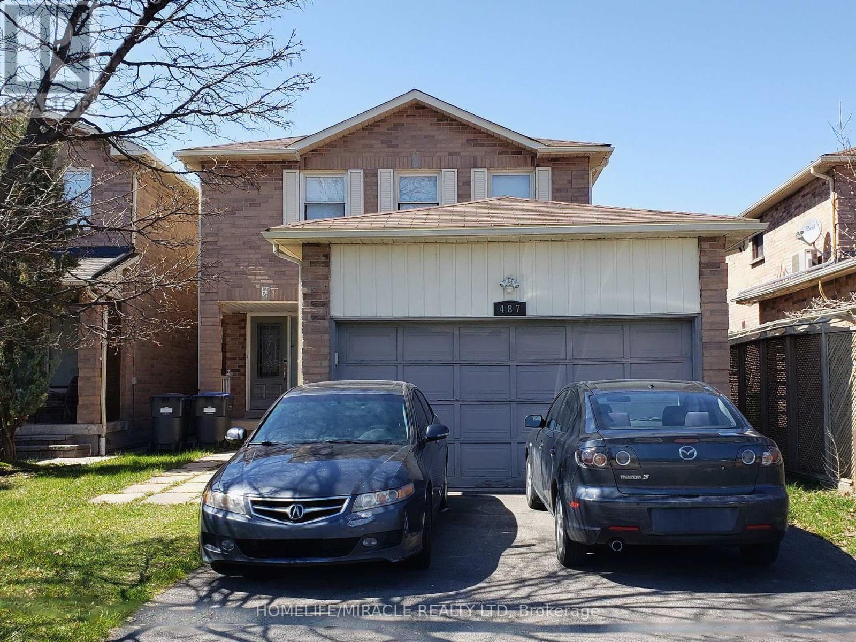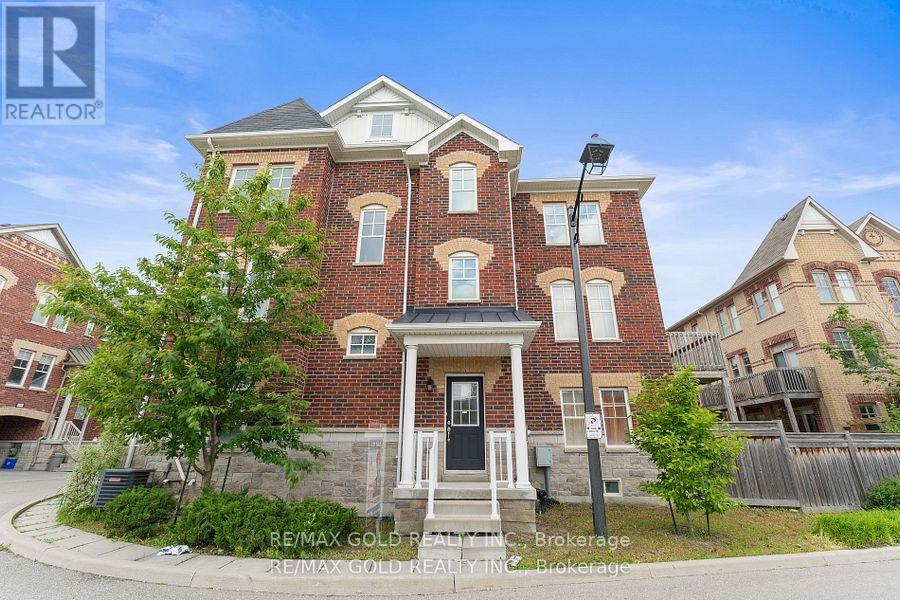207 - 21 Scollard Street
Toronto, Ontario
Modern, turnkey, adorable 1+1 bedroom with parking and locker right in the heart of trendy Yorkville in the seven-storey Villas condos on 21 Scollard! So much to love about this inviting and spacious 613 sq ft of space with 9 feet ceilings and chic lighting with two walkouts to the over 90 sq ft balcony (currently being updated). This beautifully renovated open concept layout features: roomy bedroom with ample organized closet space and a private walkout to the balcony; large den that can be used as an office/bedroom/studio; elegant kitchen with tall grey cabinets, stainless steel appliances and breakfast bar; the combined living and dinning rooms draws your eye to the sunny exterior inviting you to walk out the patio door and soak in the outside sun/air; and stylish contemporary bathroom with a sleek walk in shower, vanity and glass/metal cabinet. Residents can enjoy the many facilities at both 21 Scollard (exercise room, party room) and 18 Yorkville (exercise room, party room, rooftop terrace, billiards room, media room, visitor parking). Located by the Four Seasons Hotel the tree-filled Yorkville Town Hall Square and the historic Yorkville Public Library, you can enjoy the many upscale fine dining restaurants, bars and clubs, boutique luxury shopping on Bloor/Hazelton Lanes, University of Toronto, Royal Ontario Museum and intriguing art galleries in this prestigious neighbourhood. Convenient walking access to the subway lines at Yonge and Bloor makes it a breeze to get around! Location Location Location! (id:35762)
Right At Home Realty
80 Larry Crescent
Haldimand, Ontario
Welcome to the spacious and sun-filled 80 Larry Crescent, a true standout and one of the largest homes in the area, offering over 3,200 sq. ft. of beautifully upgraded living space above grade with rare 9 ft ceilings on both the main and upper levels. This elegant detached home features 4 bedrooms and 4 bathrooms, thoughtfully designed for families who appreciate style, comfort, and room to grow. Enhanced by soaring ceilings, extended 8' doors, rounded wall corners, and oversized basement windows, the home is filled with natural light and a bright, open feel. The upgraded kitchen blends seamlessly into the family room, creating the perfect space for everyday living and effortless entertaining. The primary suite includes a private den area ideal for a home office or reading retreat, along with three additional generously sized bedrooms and a second-floor laundry room for added convenience. The basement offers a separate entrance from the garage and is roughed in for a bathroom, making it perfect for future finishing or in-law potential. Outside, enjoy a private backyard retreat nestled in the heart of the growing Empire Avalon community in Caledonia, just steps to schools, parks, and the Grand River, and minutes from Hwy 403, QEW, and Hamilton. Listed below builder price and featuring over $30,000 in upgrades, this move-in ready home delivers space, quality, and exceptional value. (id:35762)
RE/MAX Real Estate Centre Inc.
9 Festival Drive
Toronto, Ontario
Beautifully Renovated, Well-Maintained & Well-Designed 4 Bedroom Detached Home In A Charming Safe Family-Friendly North York Neighbourhood, Surrounded By Parks & Extensive Nature Trails Connecting To Don West Parkland For Nature Lovers & Zealous Family Activities. It Offers The Perfect Blend Of Comfort, Tranquility, Convenience & Versatility, With A Generous Open-Concept Functional Layout & High-End Finishes.** $$$ Spent On Exterior With Custom Stone Brick & Stucco, Stone Stairs & Walkway, Vinyl Railings, Elegant Entry Door With Wrought Iron Glass Insert, Casement Windows.** The Sunfilled Living & Dining Rooms Are Airy & Inviting. The Chef-Inspired Kitchen Is A Dream With Granite Countertops & Breakfast Bar, Custom Cabinets With Ample Storage, High Efficiency Range Hood, Open-Concept Breakfast Room & A Private Balcony To Enjoy Your Morning Coffee Or Evening Unwinding. Gleaming Hardwood Floor & Ceramic Floor Throughout.** Upper Level Offers 3 Generous Bedrooms With Abundant Storage. The Spacious Primary Suite Has Sitting Area, Walk-In Closet & Direct Access To Primary Bath. The Spa-Inspired Bathroom Is Totally Renovated With Galaxy Granite Counter, Designer Glass Sink & Frosted Glass Tub Doors. ** Lower Level Offers A Cozy Family Room With Floor-To-Ceiling Fireplace And Walk-Out To Patio & Backyard, A Bright 4th Bedroom Overlooking the Backyard, A Bathroom, Laundry Room, Furnace Room & Mud Room With Direct Access To Garage. Rental Income Potential!** Seamless Connectivity & Commuting In This Vibrant Westminster-Branson Community -- Close To Public Transits, Parks, Nature Trails, Schools, Community Centre, Library, Restaurants, Shops, Promenade Mall, Yorkdale Mall, Centrepoint Mall, Vaughan Mils & Much More. 8 Minutes Ride To York University, One Short Bus To Both Finch Subway & Pioneer Village Subway Stations, Easy Access To Major Highways (400, 401, 407 & 7).** Similar Property(73 Festival Dr) Has Been Sold For $1.3 Million.** URBAN LIVING AT ITS BEST! Dont Miss! ** This is a linked property.** (id:35762)
Right At Home Realty
1608 - 4879 Kimbermount Avenue
Mississauga, Ontario
Welcome to #1608 - 4879 Kimbermount Avenue, a sun-filled corner-unit condo offering uninterrupted views, 2 spacious bedrooms, and 2 full bathrooms in the heart of Erin Mills. This bright and inviting home features an open-concept layout with a large eat-in kitchen, expansive windows, and a private primary suite complete with a walk-in closet and a 3-piece ensuite. Enjoy the convenience of in-suite laundry, two parking spots with easy elevator access, and a storage locker. All utilities are included, providing low-maintenance, worry-free living. Residents have access to a range of premium building amenities, including a 24-hour concierge, indoor pool, hot tub and sauna, fitness centre, games room, party room, EV charging stations, and a rooftop terrace with BBQs. The location is outstanding! Just steps from Erin Mills Town Centre, Credit Valley Hospital, and top-rated schools such as Credit Valley Public School and John Fraser Secondary School. You're also close to Erin Meadows Community Centre, parks, cafés, restaurants, and convenient transit options. Perfect for couples, young families, or downsizers seeking comfort, convenience, and lifestyle, this is a true turnkey home in a prime community. (id:35762)
Sam Mcdadi Real Estate Inc.
Lower - 1066 Selby Avenue
Oakville, Ontario
***Work Permit & Students Welcome! All Utilities Included!!! ***Highly Desirable Neighborhood. Large 2 Bedroom Basement Apartment. Seperate Entrance Leads To The Lower Level, Which Features A Private Spacious Living Space, A Modern Three-Piece Bathroom. Spacious Bedrooms. Newly Renovated Kitchen. One Driveway Parking Spot Included. No External Maintenance Required. Stove, Fridge, Microwave, Washer and Dryer! Close to Schools, Shoppings, Parks, All Amenities and High-way Accesses. (id:35762)
RE/MAX Imperial Realty Inc.
56 Clairtrell Road
Toronto, Ontario
*Luxury Executive Townhome In Highly Desired Willowdale East *Rare End Unit With Lots of Extra Windows *Approx 2729sf *9Ft Ceiling On Main Floor and Gleaming Hardwood Floors Throughout *Spacious 3rd Floor Primary Bedroom Including Spa-like 6pc Ensuite, Bay Window Sitting Area & H/H Walk-In Closets *Two Bedrooms On the 2nd Floor Featuring Their Own Private Ensuites *Convenient 2nd Floor Laundry *All Bedrooms Are Generously Sized *Large Family Sized Kitchen With Eat In Area, Breakfast Bar & Walkout To Balcony *Open Concept Living/Dining Room Lined With Crown Moulding, Perfect For Entertaining *Skylight Brings In Tons Of Natural Light *Basement Features Finished Rec Room And Direct Access To Tandem Garage *Parking for 3 Cars (2 in Garage, 1 on Driveway) *Easy Access To Highway or TTC Subway *Minutes to Bayview Village, Loblaws, IKEA, YMCA, Parks and More *Loved and Cared For By Original Owner *Don't Miss This Opportunity! (id:35762)
RE/MAX Rouge River Realty Ltd.
617 - 690 King Street W
Kitchener, Ontario
Mid-rise 6 Storey Condominium. Known As Midtown Lofts In The Heart Of The City . Suite Features Soaring 9 Ft Ceilings, A Gourmet Kitchen With Stainless Steel Kitchen Appliances And With A Quartz Counter And Extended To Ceiling Cabinets And Eat In At Island. Laminate Flooring And Ensuite Laundry. Approx. 752 Sq Ft Of Loving Space With Walkout To Balcony. Google Head Office 3 Min Walk, Innovation District, Uw School Of Pharmacy, Mcmaster School Of Medicine Also Light Rail Transit. (id:35762)
Century 21 Percy Fulton Ltd.
1436 - 145 Columbia Street W
Waterloo, Ontario
Welcome To: 145 Columbia St W. Unit 1436, An Unbeatable Investment Opportunity In The Heart Of Waterloo! Perfectly Situated Within Walking Distance To Both The University Of Waterloo And Wilfrid Laurier University, This Modern And Stylish Unit Is An Ideal Choice For Students, Young Professionals, Or Savvy Investors Looking For Hassle-Free Income In A Thriving Location. Currently Leased Until April 2026, This Spacious Unit Offers Immediate Rental Income With A Reliable Tenant In Place. Professionally Managed By Craft Property Management, This Turnkey Property Ensures Smooth Day-To-Day OperationsPlus, With Six Months' Notice Already Given, The New Owner Has The Flexibility To Continue With The Same Trusted Management Service For A Modest Fee. Enjoy The Benefits Of Hands-Off Ownership While Reaping The Rewards Of A High-Demand, Walkable Neighborhood Known For Its Strong Rental Market And Long-Term Growth Potential. Whether You're Expanding Your Portfolio Or Purchasing Your First Investment Property, This Is A Rare Chance To Own A Well-Positioned Unit In One Of Waterloos Most Sought-After Communities. Dont Miss Your Opportunity To Invest In Comfort, Convenience, And Long-Term Value! (id:35762)
Homelife/future Realty Inc.
91 Thomas Fisher Drive
Toronto, Ontario
Executive Townhouse in Prestigious Westhaven - Perfect for A++ Tenants Experience elevated living in this beautifully upgraded executive townhouse, ideally located in the coveted Westhaven community.This spacious 3-bedroom home features an open-concept layout with a designer kitchen that includes extended cabinetry, upgraded quartz countertops, a full pantry, stainless steel appliances, and a sleek 32" counter-depth fridge. The kitchen flows effortlessly into the great room, enhanced by smooth 9' ceilings and hardwood floors throughout the main and upper levels. Enjoy the comfort of indoor-outdoor living with a large balcony equipped with a BBQ gas line-perfect for entertaining or unwinding after a long day.The main floor offers direct garage access and a versatile ground-level space ideal for a home office, gym, or recreation room.Upstairs, the primary bedroom boasts a 9' tray ceiling, double closet, and a private ensuite featuring a marble vanity.This home blends comfort, function, and refined style-ideal for discerning tenants seeking a premium rental experience. (id:35762)
Royal LePage Signature Realty
487 Wallenberg Crescent
Mississauga, Ontario
4 Bedroom 2-Storey Detached Home In The Heart Of Mississauga. Steps To Transportation, Square One, City Hall, Library, Living Arts, Shopping. Close To Highways. Renovated Kitchen. Large Combine Living Room & Dining Room! Separate Family Room With Fireplace And Bay Window! Finished Basement With 3 Pc. Bath. Cac & CVac. 6 Parkings. Garage Door Opener And Remote. Put On Some TLC & Make It A Perfect Home! (id:35762)
Homelife/miracle Realty Ltd
25 - 10 Porter Avenue W
Vaughan, Ontario
Dont Miss This Corner Townhome in Desirable West Woodbridge! This well-kept 3-bedroom, 3-bath home offers stylish finishes and a functional open layout. Featuring 9-foot ceilings on the main floor, laminate flooring throughout, a bright eat-in kitchen, and a lower-level living room with a walk-out to the backyard. Enjoy the benefits of a corner unit with extra windows and natural light. Conveniently located close to parks, schools, transit, and major highways including 427, 407 & 400, plus just minutes from everything Downtown Woodbridge has to offer. (id:35762)
RE/MAX Gold Realty Inc.
908 - 2 Steckley House Lane
Richmond Hill, Ontario
Bright & Spacious Upper-level Townhouse in high-demand Richmond Hill location! 1268sqft interior plus 364sqft private roof terrace. Contemporary Design with Huge Windows. 10' Ceiling on main and 9' on Bedroom Level, Laminate flooring throughout. Modern kitchen with Extended Cabinet, Valance Lighting, and Pantry. Quartz Countertop w/ Backsplash & Built-in Appliances, Large Centre Island with Breakfast. Large Master w/3 Pcs Ensuite. Elevator access to the parking lot at the doorstep.*Photos were taken before the current tenants moved in* (id:35762)
Bay Street Group Inc.

