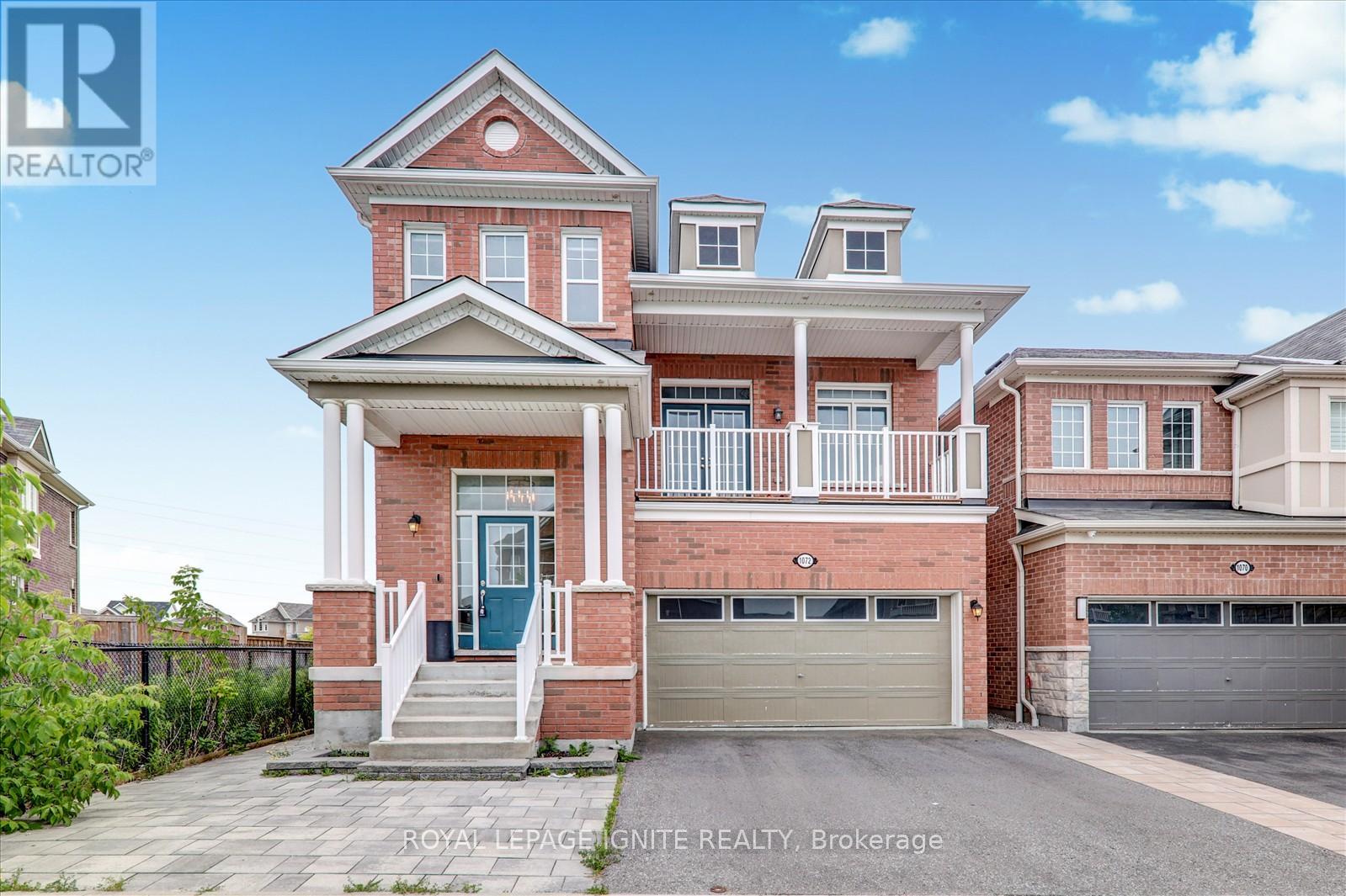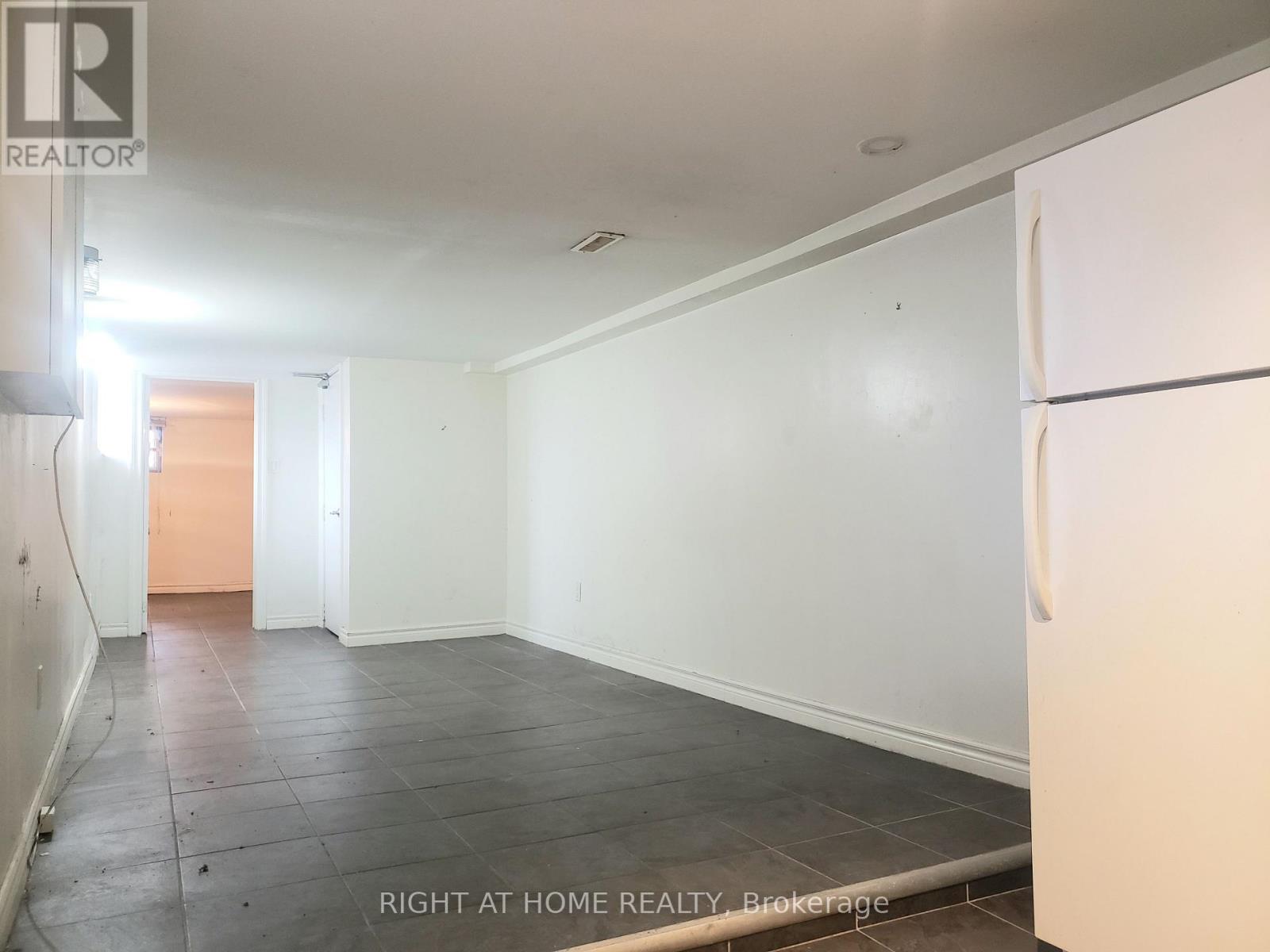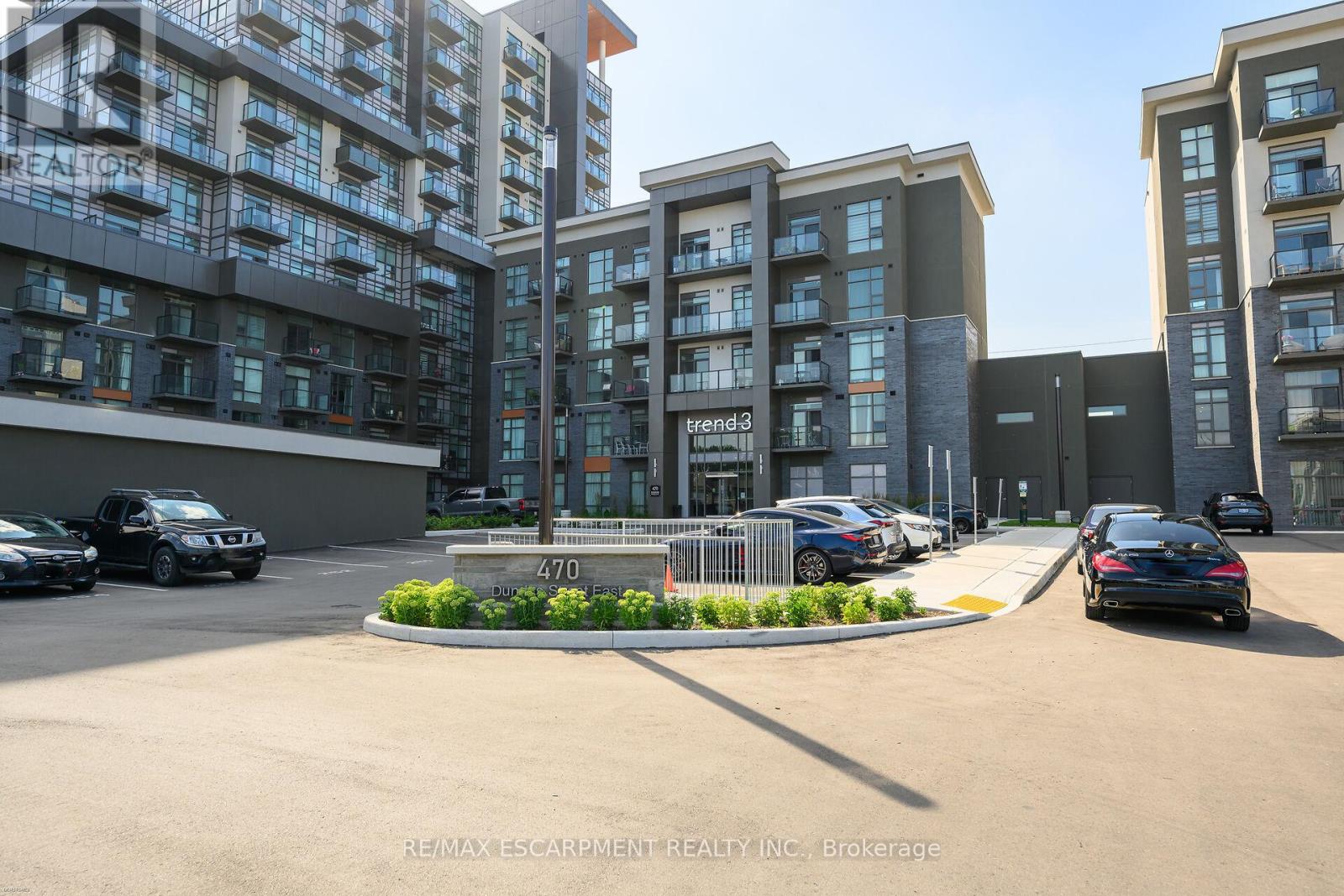20 Freel Lane
Whitchurch-Stouffville, Ontario
Great office space, retail or professional use! Down town location - next to the GO!Lots of parking, walk to shops and restaurants. Freshly renovated, painted, new flooring, ready to go. 2 pc washroom, r-in plumbing for kitchen, END UNIT. Overhead signage and signage on Main St. Large display window. Tenant to pay hydro and security deposit. (id:35762)
Sutton Group-Heritage Realty Inc.
1203 - 121 Ling Road
Toronto, Ontario
Spacious and well maintained 2 bedroom + 2 Bath condo offering comfortable living space with stunning views! Enjoy an open-concept living and dining area, Open balcony, perfect for entertaining. The large primary bedroom features a private 4-piece ensuite and closet. Ideally located within walking distance to TTC, grocery stores, schools, and more, with the Guildwood GO Station nearby for convenient access to downtown. The building offers an array of amenities, including concierge service, outdoor pool, tennis courts, a games room, a party room, a hobby room, a library, a gym, and a sauna. Just move in and enjoy everything. (id:35762)
Royal LePage Terrequity Realty
3308 - 60 Brian Harrison Way
Toronto, Ontario
Welcome home to this bright and carpet free, 665 sqft condo nestled in the heart of Scarborough Town Centre. This thoughtfully designed 1 bedroom plus den offers flexibility perfect for a student retreat or a cozy second bedroom. Flooded with natural light and boasting stunning east facing views, the space includes elegant laminate hardwood flooring and modern finishes throughout. Situated in a 37 storey building with 24/7 concierge, enjoy access to premium amenities: indoor pool, gym, sauna, virtual golf, billiards, whirlpool, steam room, theatre, guest suites, party room, and even a car wash bay.The location can't be beat direct tunnel access to Scarborough Town Centres 250+ shops, cinema, dining, and TTC transit is just downstairs. Commuting is seamless via TTC, GO buses, and easy highway access, ideal for students and professionals. Nature lovers can explore nearby parks, from the serene Albert Campbell Square to the scenic trails along the Scarborough waterfront. Ideal for students, young professionals, or anyone seeking convenience balanced with comfort. (id:35762)
Exp Realty
1072 Foxtail Crescent
Pickering, Ontario
Discover unparalleled luxury in this stunning detached home, perfectly situated on a premium ravine lot in one of Pickering's most sought-after, family-friendly neighborhoods. With over 5250.000 in high-end upgrades and more than 3,200 sq. ft. of finished living space, this meticulously maintained property offers 4 spacious bedrooms, 4 bathrooms, and a professionally finished walk-out basement apartment-ideal for extended family or rental income. The open-concept main floor boasts 9-foot ceilings, upgraded lighting, fresh paint, and custom California Closets. The chef-inspired kitchen features a large island, built-in stainless steel JennAir appliances, quartz waterfall countertops, a custom backsplash, and elegant brass hardware. The walk-out basement includes a full kitchen with Bertazzoni gas range, stainless steel appliances, a bright living area, and in-suite laundry. Step outside to your private backyard oasis with an engineered vinyl deck, solar-powered step lighting, an automatic retractable awning, and interlock landscaping. Located minutes from Taunton Rd., Hwy 401/407, top amenities, and upcoming public (2025) and Catholic (2026) schools, this home is the perfect blend of luxury. comfort, and investment potential. (id:35762)
Royal LePage Ignite Realty
24 Fairbanks Street
Oshawa, Ontario
Re-development Opportunity: Infilled Lot Ready to build an Eight Unit Apartment Building with 12 Parking Space in Central Oshawa Located by Simcoe & Gibb, Right on Durham Transit Line. Two Original Lots (24 & 26) Merged to Provide Opportunity for Multi-Unit Apartment Building. Preliminary Plan for 3-storey, 8 Unit and 12 Surface Parking Has Been Approved by the Citys Committee of Adjustment. Site Has Been Cleared of Previous Homes and Backfilled, Ready to Build. Please Note that Zoning Allows Towns, Apartment, Duplex, Triplex, etc. Perfect for Investment. Drawings Are the Only Requirements to Get the Permit and Start Construction. Newly Proposed Metrolinx GO Station and Close Proximity of the Lot to Downtown & Oshawa Centre Plus New Facilities at Rotary Park Make this Location very Desirable. (id:35762)
Homelife Classic Realty Inc.
B6 - 2460 Brock Road
Pickering, Ontario
Fully operational and well-designed ramen restaurant for sale in a busy, high-visibility location. Just north of Brock Road in Pickering. It's located in a lively, multicultural neighborhood surrounded by homes and local businesses, with steady foot traffic all day and night. The area is growing fast, with many new houses being built nearby, making it an even better spot for long-term success. Fully equipped with walk-in cooler. (id:35762)
Bay Street Group Inc.
204 - 86a Nassau Street
Toronto, Ontario
Very special commercial studio space available for lease at the corner of Bellevue & Nassau in Kensington Market. A quiet second floor office unit. This beautiful space has exposed douglas fir beams and windows, polished concrete floors, high ceilings, passive cooling and lovely natural light from west and south window exposure. Rent includes a shared kitchenette and one bathroom with three other commercial tenants. This sustainable building runs entirely on electricity with 44 solar panels on its roof.The ideal setting for a design, architecture or illustration studio, or professional office.Rent Includes all utilities (incld. heating & cooling) & Internet.For permitted tenant use , please contact Listing Agent. (id:35762)
Sutton Group-Admiral Realty Inc.
Lower - 23 Lumbervale Avenue
Toronto, Ontario
One-bedroom basement apartment in a great location. No laundry. Street permit parking available. Close to Lansdowne Subway Station. $1600/month, utilities included. Walk Score 88, Transit Score 96, Bike Score 98. (id:35762)
Right At Home Realty
1502 - 5418 Yonge Street
Toronto, Ontario
Luxurious & Prestigious Tridel's Royal Arms Residence, Over 1300 Sqft Of Functional & Exceptional Living Space, Southeast View With a Lot Of Sunshine. Great Layout, Three Spacious Bedrooms, Two Full Baths, Separate Living And Dining Rooms, And Bright Family Room, Partially Furnished, , Amazing Location In The Heart Of North York. Close To All Amenities, Walking Distance To Finch & North York Centre Subway Stations 2-Subway Lines And TTC, Minutes To Hwy 401, Restaurants, Library, Schools, Parks & Shopping And Entertainment. 24Hrs Concierge, Gym, Indoor Pool, Steam Sauna, Billiard Rm, Guest Suites, Roof Top Garden With BBQ, Visitor Parking (id:35762)
Royal LePage Peaceland Realty
416 - 470 Dundas Street E
Hamilton, Ontario
Welcome to this stunning 4th-floor unit in the sought-after Trend 3 building! This 1-bedroom + den, 1-bath condo features a modern open-concept layout with a sleek kitchen equipped with brand-new stainless steel appliances, a stylish breakfast bar, and direct access to a private balcony. The bright and spacious primary bedroom boasts floor-to-ceiling windows and a generous closet, while the versatile den is perfect for a home office. A well-appointed 3-piece bathroom and in-suite laundry add convenience. Includes 1 parking space and locker. Enjoy exceptional building amenities such as a fully equipped gym, party room, rooftop terrace, and bike storage. Prime locationjust minutes from Aldershot & Burlington GO stations with easy access to Highways 403/407. (id:35762)
RE/MAX Escarpment Realty Inc.
40 Kerman Avenue
Grimsby, Ontario
This spacious 3-bedroom bungalow is nestled in one of Grimsby's most sought-after neighbourhoods, offering comfort, flexibility, and a wonderful outdoor setting. At the front of the home, a welcoming family room with a large window provides the perfect spot to relax and take in the neighbourhood view. Towards the back, you'll find a bright dining and living room with pot lights and expansive windows that flood the space with natural light an ideal place to gather with family and friends. The functional kitchen connects to a convenient mudroom entrance with access to the garage, making everyday routines a breeze. The main floor offers three generous bedrooms, providing plenty of space for the whole family, while the finished basement brings incredible in-law suite potential. Downstairs, there's a spacious living area, a fourth bedroom with a walk-in closet, a 3-piece bathroom, laundry facilities, and a roughed-in kitchen ready to adapt to your needs. Outside, enjoy a sizeable backyard with mature trees and a generous deck the perfect backdrop for summer barbecues, gardening, or simply unwinding in your own private oasis. (id:35762)
Royal LePage Burloak Real Estate Services
507 - 107 Roger Street
Waterloo, Ontario
The Newly Available Condo At Spurline Common Condos Sounds Like A Fantastic Opportunity! With Over 600 Square Feet, It Offers Ample Space, And The One Bedroom And One Bathroom Layout Provides Comfort And Convenience. The Inclusion Of A Parking Spot Is Certainly A Bonus, Especially In Areas Where Parking Can Be A Challenge.The Range Of Amenities Available To Residents, Including A Party/Meeting Room, Bike Storage, And Visitor Parking, Adds To The Appeal Of The Condo Complex. These Facilities Can Enhance The Overall Living Experience And Provide Opportunities For Socializing And Relaxation.The Open Concept Design Of The Condo, Along With Features Like Stainless Steel Kitchen Appliances, Vinyl Flooring, And Floor-To-Ceiling Windows, Creates A Modern And Inviting Atmosphere. The Emphasis On Natural Light And Contemporary Finishes Contributes To A Sense Of Spaciousness And Style.In-Suite Laundry Is Always A Plus, Offering Added Convenience And Privacy For Residents. The Secure Building Adds Peace Of Mind For Residents, And The Convenient Location Near Grand River Hospital, Google Headquarters, Public Transit, And Major Highways Makes It An Attractive Option For Those Commuting Or Looking For Easy Access To Amenities.The Proximity To Educational Institutions Such As Wilfrid Laurier University, The University Of Waterloo, And Conestoga College Is Also A Significant Advantage, Especially For Students Or Those Working In Academia. This Condo Offers A Well-Rounded Package Of Features, Amenities, And Location Benefits, Making It A Highly Appealing Leasing Opportunity (id:35762)
RE/MAX Realty Services Inc.












