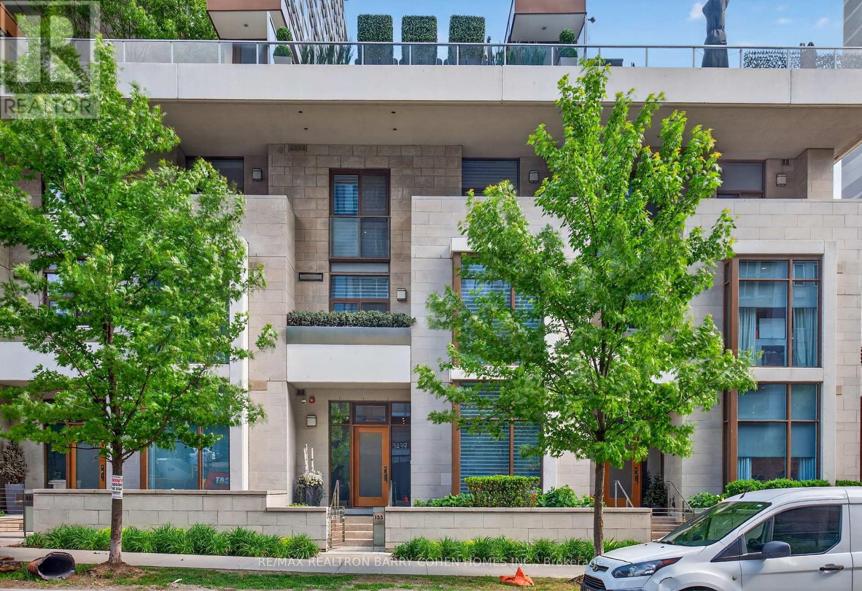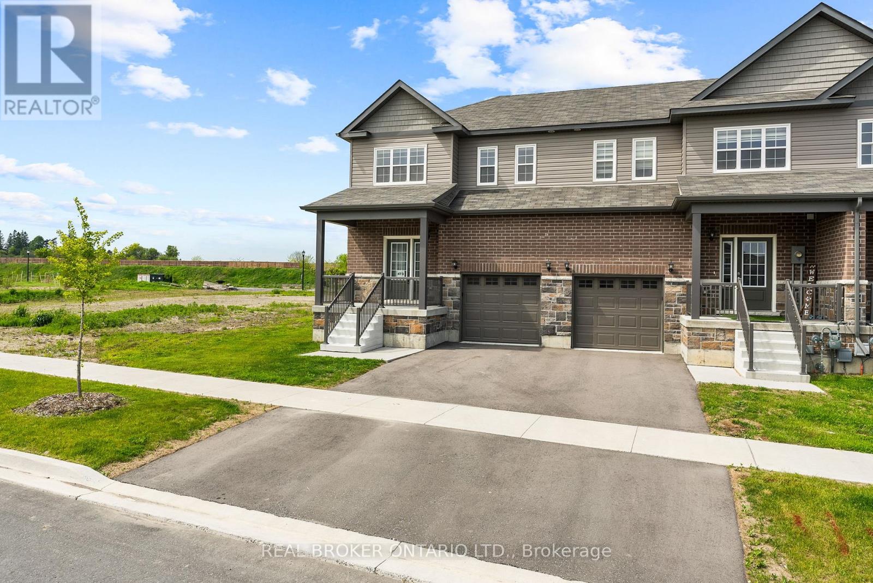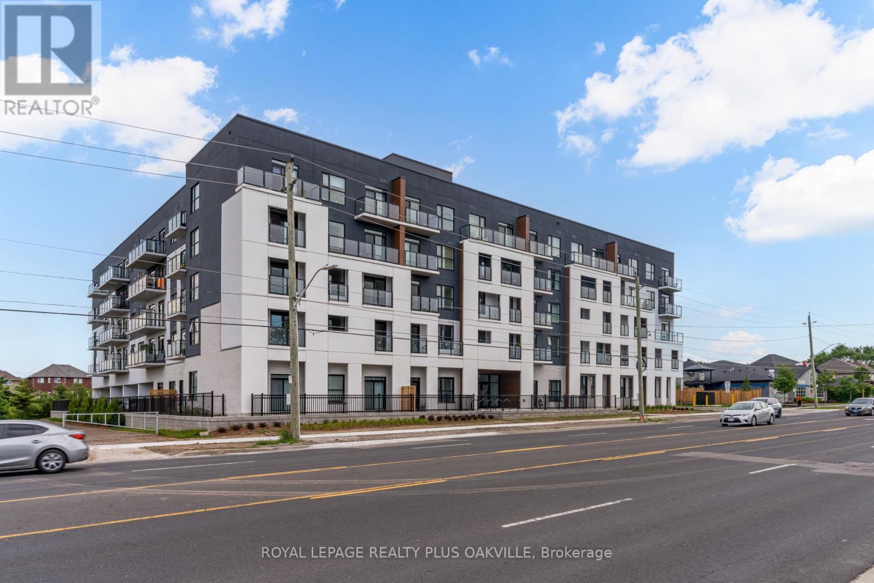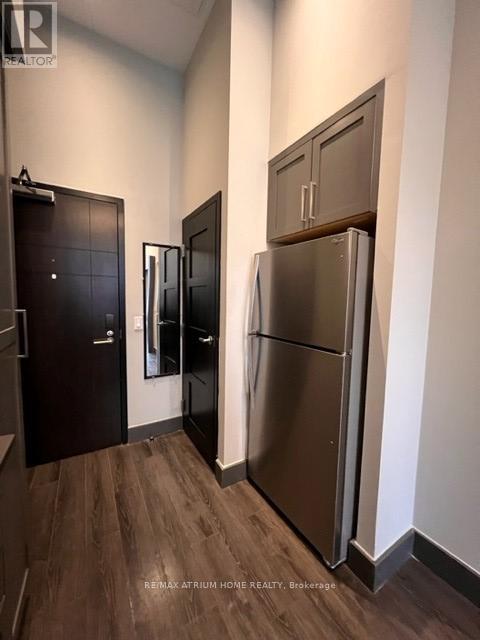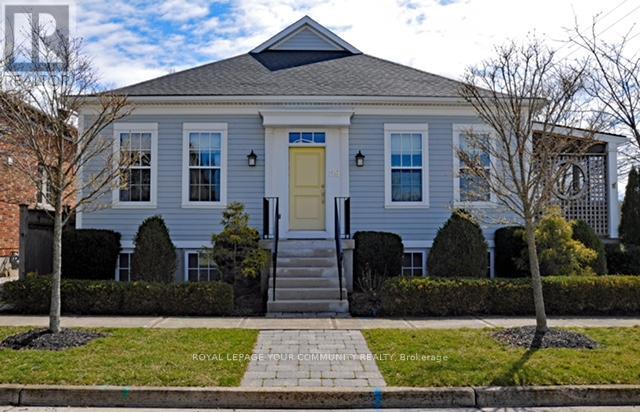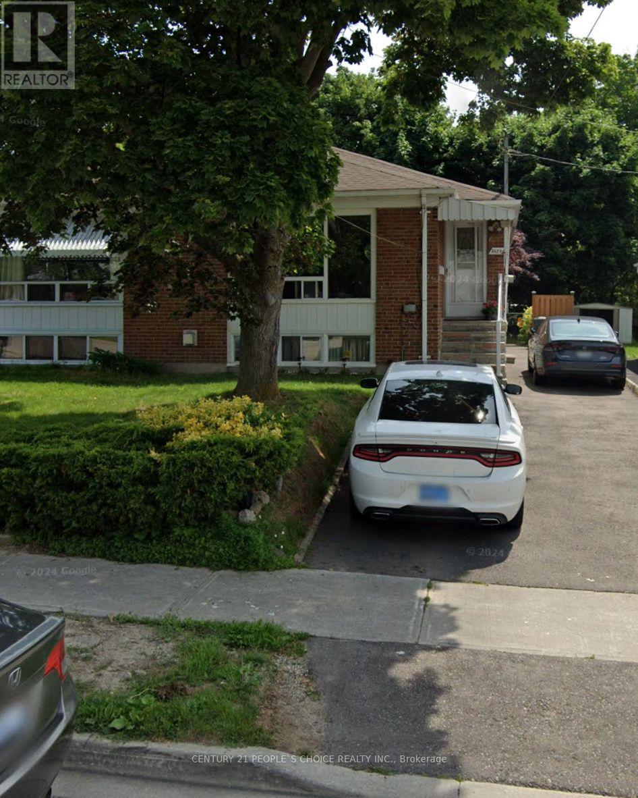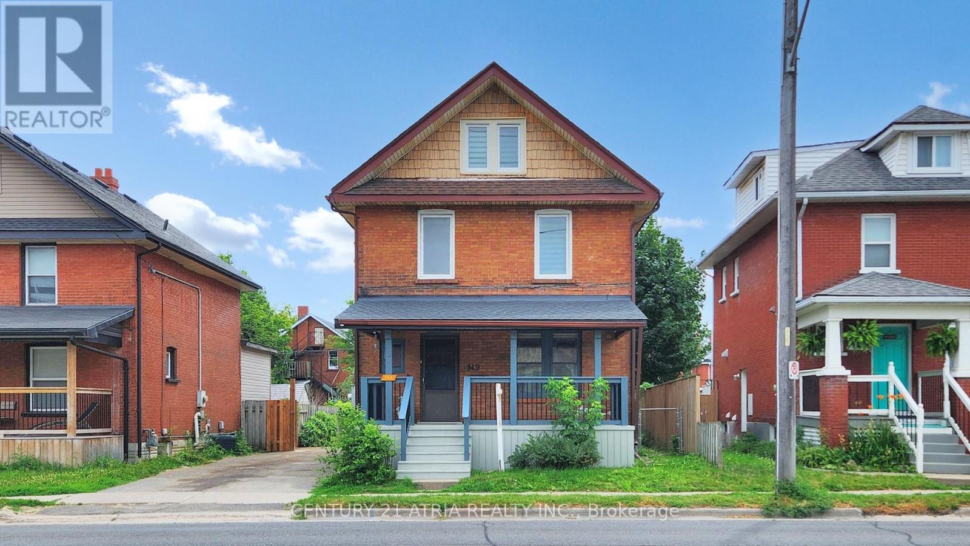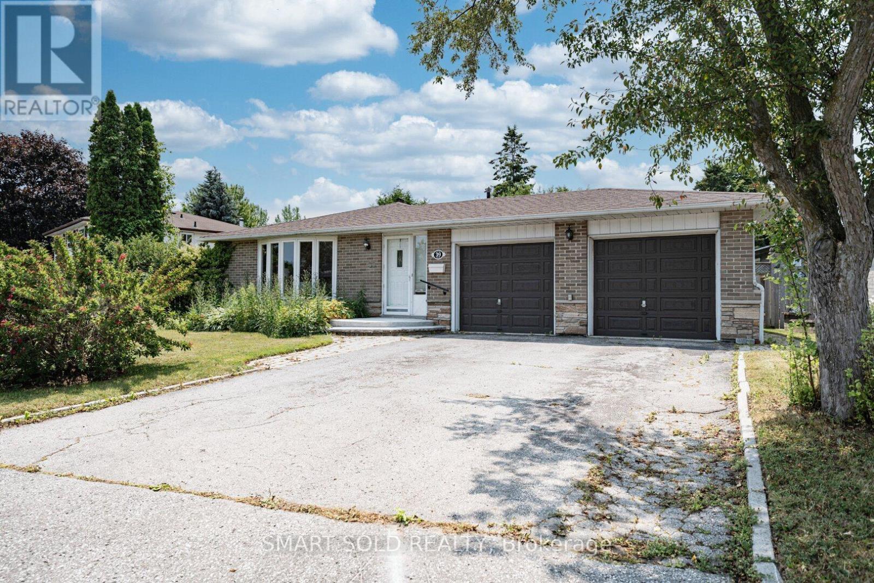133 Pears Avenue
Toronto, Ontario
Refined Urban Living At 133 Pears Avenue Where The Annex Meets Yorkville. The Largest Of Only Five Exclusive Town Homes. Enjoy All The Services And Amenities Of Its Upscale Adjoining Tower Residence Located Within The Prestigious Pears On The Avenue Community. Richly Appointed Designer Palette. A Stunning Rooftop Terrace Spanning Approximately 400SqFt, Featuring A Cozy Fireplace And BBQ Area, All Set On An Elegant Wood Flooring. This Inviting Space Is Perfect For Entertaining, Surrounded By Endless Blue Skies And Fresh Air. Multiple Seating Areas And Balconies, Den Which Can Be Easily Transformed To A Third Bedroom, Multiple Walkouts, 10-Foot Ceilings, Ample Storage, Custom Built-Ins And Millwork, Designer And Builders Upgrades, Chef's Kitchen With Top Tier Miele Appliances. Private Elevator, Heated Floors, Smart Home Features - Work At Home Environment And Spacious Principal Rooms. A Luxurious Primary Suite With A Spa-Like Ensuite, Balcony And Large Walk-In Closet. Enjoy Two Underground Parking Spaces Only A Few Steps From Your Door And 24-Hour Concierge Service. Just Steps From Ramsden Park, Top-Tier Dining, Next To Yorkville Shops, Walks and TTC. (id:35762)
RE/MAX Realtron Barry Cohen Homes Inc.
2a - 861 York Mills Road
Toronto, Ontario
Turnkey Pizza Business for Sale! This is a fantastic opportunity to own a well-established pizza business in a busy and growing neighborhood of Toronto. known for its delicious, freshly made pizzas, wings, and sides all offered with Halal options to serve a diverse and loyal customer base. The store is fully equipped and turnkey, making it perfect for both experienced operators and first-time buyers looking to step into the food business. With steady walk-in traffic, strong delivery app presence, and a recognizable name, the business continues to generate consistent sales. The interior is clean, modern, and designed for efficiency, with everything in place to continue operations from day one. There is also room for growth by expanding the menu, increasing marketing efforts, or extending hours. This is a great chance to take over a thriving pizza shop in Toronto with a strong reputation, a loyal clientele, and the advantage of offering Halal-certified options in an area where demand is high. (id:35762)
Tfn Realty Inc.
473 Hayward Street
Cobourg, Ontario
Just Like New! This Stunning Corner End-unit Townhome is Nestled on a premium 28+ ft lot in Cobourg Desirable east end! Just minutes from Cobourg Beach and the Vibrant Downtown Core. Offering exceptional value, modern comfort, and a rare location with no side neighbours and a scenic park next door, this home is a must-see. Step inside to a bright, open-concept family room that offers the perfect space for cozy evenings and relaxed gatherings, bathed in natural light from large surrounding windows.The Upgraded Gourmet Kitchen features a large center island, quartz countertops, elegant backsplash, and stainless steel appliances perfect for entertaining or everyday living. The Kitchen seamlessly flows into a spacious breakfast area. Step out to the private backyard, perfect for summer enjoyment and outdoor gatherings. Upstairs, the Primary Suite provides a luxurious retreat with a spa-inspired ensuite complete with a soaking tub, oversized walk-in shower, and contemporary finishes. Two additional bedrooms, a stylish 4-piece bathroom, and a convenient upper-level laundry room complete the second level.The unfinished lower level offers excellent potentialready to be transformed to suit your needs. Welcome to 473 Hayward St - Cobourg turn-key home in a prime location, offering style, space, and serenity just steps from everything you love about this lakeside town. (id:35762)
Real Broker Ontario Ltd.
221 - 1936 Rymal Road E
Hamilton, Ontario
Large 1 Bedroom + Den. Prime Location! Welcome to PEAK CONDOS, situated in the Hannon locality of Upper Stoney Creek across from Eramosa Karst Conservation. This stunning 5-story midrise condominium building boasts a sleek modern exterior design with close attention to detail. Classic interior that combine clean lines and practicality, the perfect location with minimal maintenance required. Vibrant and tasteful landscaping with greenery on multiple sides. Modern White kitchen with stainless steel appliances, quartz counters, vinyl-planked floors and in-suite laundry. Open concept design with 9 ft ceilings. Owned locker and underground parking spot. Occupancy is January 2025. Enjoy a host of amenities that include ample onsite parking, bicycle storage, fitness center, party room for celebrating special occasions, rooftop terrace with group seating, barbecues and dining areas, modern bright lobby entrance. Conveniently located, residents have easy access to stores, restaurants, shopping and transit. (id:35762)
Royal LePage Realty Plus Oakville
885 Kettleridge Street
London North, Ontario
Your dream home awaits in coveted north-west London where luxury meets everyday living. Premiumfinishes, a large lot, finished basement and saltwater above ground pool are just a few of thefeatures contained within this exceptional home! 9-foot ceilings and hardwood floorsthroughout, open concept layout where a beautiful kitchen wrapped in quartz countertopsseamlessly flows into your living space complete with a beautiful fireplace surrounded bycustom built-in cabinetry.4 completely updated bathrooms with quartz counters and sleekfixtures. Walk up your open airy staircase to a second floor with hardwood floors 4 largebedrooms, personal office space and a Master which offers a grandiose feel with a vaultedceiling along with its luxurious spa-like ensuite and walk-in closet with custom cabinetry. Thetastefully finished basement offers a large living space paired with a custom accent wallcomplete with a cozy modern electric fireplace and a full bath with heated floors. In thebackyard, the oversized deck complete with a full metal gazebo and the salt water pool allowsyou to enjoy your own private oasis in pure comfort and relaxation. The timeless design of theexterior ties it all in making this home the complete package you dont want to miss! (id:35762)
Rc Best Choice Realty Corp
S109 - 330 Phillip Street W
Waterloo, Ontario
Icon Building in University of Waterloo, the most desirable area for students, walking distance to all amenities and school, full furnished condo to rent, included beds, chairs, closets, TV, and Sofa, AAA Tenants, No smoking, No pets. (id:35762)
RE/MAX Atrium Home Realty
39 Colonel Cohoe Street
Niagara-On-The-Lake, Ontario
Rare luxury detached BUNGALOW custom-built by GATTA Homes in "The Village", the "new community of Old Town", Niagara on the Lake (NOTL).This exceptional opportunity reflects the architectural standards of "The Village". Designed in the "Regency" style exterior, it opens to the modern open-concept interior. Great curb appeal, 50 ft frontage, mature gardens across the front & 80 ft down the side. Beautiful setting! Enter: Foyer w/closet & 2-pc powder room opens to designer-done interior. Primary bedroom w/walk-in closet + a double-door closet & spa-like 5-pc ensuite. Relax in luxury! The second bedroom/den w/ closet features french doors to enclosed porch.Main floor is carpet-free; has 10-16 ft smooth ceilings, 8 ft doors, quality mill work, pot lights, pendants, wide-plank hardwood floors, etc. The custom Elmwood kitchen has huge island, built-in s/s appliances, pantry, cabinets reach to 10 ft ceiling. A true "Chef's Kitchen".The Great room overlooks the pool, has modern gas fireplace (with custom built-in bookcases). The Dining area has french doors leading to the 37 ft long screened-in porch. Enjoy coffee, alfresco dining, evening wine! Amazing sunsets above the vineyards. Rare location = rare pleasures! Main floor Laundry room, direct access to double attached garage (finished with 12 ft ceiling--add a car-lift!), walk-out to rear patio (with in-ground plunge pool, raised stone wall with waterfalls and gardens).The finished-by-Gatta lower level features 2 bedrooms (each with ensuites), family room, a "flex room" (office, gym, wine? Your choice!), storage, & utility rooms. Premium Location, Premium custom-built quality & design = Premium Value! Enjoy this vibrant, enchanting Town filled with History, Culture, Arts, Golf, Dining & Wine Country.Walk to wineries, restaurants, the expanding Village centre. A "real" community. Easy access to Community Centre and the renowned Heritage Old Town. Easy walk to Lake Ontario. Enjoy Life Your Way! (id:35762)
Royal LePage Your Community Realty
161 Tiller Trail
Brampton, Ontario
A BEAUTIFUL Corner LOT Semi-Detached WITH Abundant DAYLIGHT, One Of The Large LOT. LOCATION!! Amenities Located conveniently, close to schools and Grocery. Great location, lifestyle, and investment. Finished 2 B/R LEGAL BASEMENT SEPARATE ENTRANCE APARTMENT ,Separate Laundry, Wooden stairs, NO Carpets, A Premium Extra Wide Lot. Basement Rented for $1700 Don't Miss, Home In Demand Area Of Fletcher's Creek. All Brick, 4Bdrm, 4Baths, with D/D Entry, Large Kitchen With Walkout To Large Fenced Private Backyard , S/Steel Appliances, New Cabinets. Backyard Concrete, 200-AMPS Breaker. Entertain guests or enjoy family meals here, the space effectively blends style and practicality.!!2- bedroom, full washroom legal second dwelling unit for extra rental income!! Lots of Upgrades as listed here. Over 100k spent on upgrades. List of upgrades::laminate upper floor(May 2021) kitchen updated(June 21)New floor white tile(June 21) WiFi garage door(may 21)Tank-less water heaters(October 21)Backyard concrete(April 22)outside pot light(May22)inside pot light (June21)wall paper(August 21)below grade entrance shed(dec21)outside signboard (Aug 22)cabinet music room(March 23)nest thermostat(May23)new dishwasher (July23 Hisense)fence@back(April24)New A/C(August24)outside porch plug (November 24). (id:35762)
Homelife Unique Real Estate Ltd.
3429 Queenston Drive
Mississauga, Ontario
Bright and Spacious 1-Bedroom Basement Apartment Available in a Quiet, Family-Friendly Neighbourhood! This Well-Maintained Unit Features a Generous Living Area, Kitchen with Ample Storage, Private Bedroom, and a Full Bathroom. Enjoy the Convenience of a Separate Entrance, Ensuite Laundry, and One Parking Spot. Just walking distance from the top-rated Schools, Parks, Transit, and All Essential Amenities. (id:35762)
Century 21 People's Choice Realty Inc.
2802 - 7895 Jane Street
Vaughan, Ontario
-THIS IS THE VIEW you have BEEN waiting FOR - PRIZED SOUTH EXPOSURE - Experience the power of location in the heart of Vaughans vibrant core! This sun-drenched suite offers unobstructed southeast views, an exceptional layout with an extra guest room or home office, and ultimate privacy with no direct neighbors facing in. Ideal for first-time buyers, professionals, or savvy investors, with quick access to Downtown Toronto, York U, Seneca College, the Cortellucci Vaughan Hospital, Vaughan Mills, Canadas Wonderland, top restaurants, and major highways.The open-concept plan features floor-to-ceiling windows, high ceilings, a sleek chefs kitchen, a spacious primary bedroom with walk-in closet & ensuite, a second full bath, and a private oversized balcony. Includes 1 parking spot + locker.Enjoy resort-style amenities: 24-hr concierge, gym, spa, sauna & steam room, yoga & tech rooms, movie theatre, games & party rooms with full kitchens, outdoor lounge & BBQ area, plus ample visitor parking.Dont miss this turn-key urban retreat perfect for modern city living!t (id:35762)
RE/MAX Hallmark Realty Ltd.
149 Adelaide Avenue E
Oshawa, Ontario
Beautiful AllBrick Detached Home 5 Beds, 2 Baths. Nestled in the sought-after ONeill neighbourhood, this charming all-brick, 2 1/2storey detached home combines classic appeal with modern convenience. Boasting 5 spacious bedrooms and 2 full bathrooms, its perfect for families, professionals, or those craving room to grow. Step inside to discover original hardwood floors, solid wood trim, and character-rich design throughout. The finished attic offers a versatile bonus room ideal for a home office, playroom, or guest retreat, while the lower-level basement includes a second bathroom and laundry hookuphighlighting smart use of space. Outside, a rear deck overlooks a generous, fully fenced yardyour ideal spot for summer BBQs, gardening, or relaxing with family. With central air and forcedair gas heating, this home is both comfortable and easy to live in. Prime location: A short stroll from Costco, grocery stores, banks, and major amenities-enjoy effortless errands and lifestyle convenience. Great walkability with nearby parks, schools, and the downtown core. Close to transit, Lakeridge Health, Durham College, and UOITperfect for commuters or health/science professionals. Community Perks: Historic charm with homes built in the 1920s-50s, mature trees, and good school zones including ONeill Collegiate. Whether you're looking to settle into a vibrant community steps from amenities or expand in a flexible, family friendly space, 149 Adelaide St E is a standout opportunity. Classic craftsmanship meets smart updates in a location that truly delivers convenience without compromise. (id:35762)
Century 21 Atria Realty Inc.
39 Lawrie Road
Ajax, Ontario
Rarely-Offered Property Within Walking Distance To The Lakeshore! Extra Wide Frontage With Long Private Driveway. Functional Layout With Engineered Wood Floors And Lots Of Updates. Spacious Living Walks Through Dining And Into Eat-In Kitchen Featuring Quartz Counters, Large Undermount Sink, And Plenty Of Storage. Dining Walks Out To Patio. Finished Basement Including Large Rec Room And Bedroom With Full Bath. $$$ Spent On Newly upgrades to make quality living. Steps To Ajax Waterfront And Pickering Beach, Proximity To Rotary Park And Conservation Area. Minutes Drive To Hwy 401. Great Property In Move In Condition. (id:35762)
Smart Sold Realty

