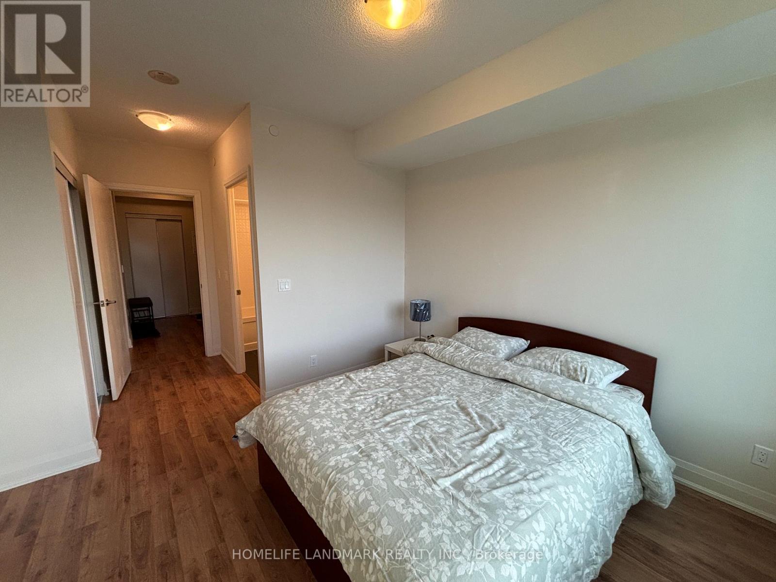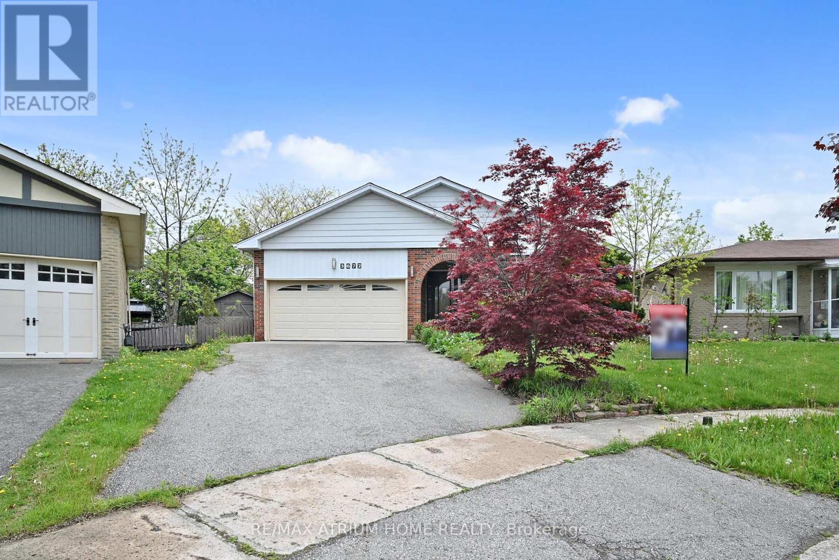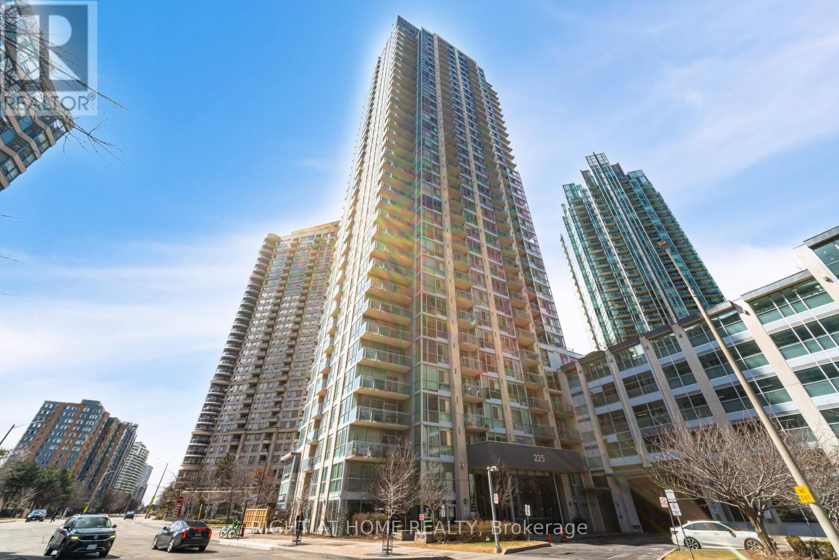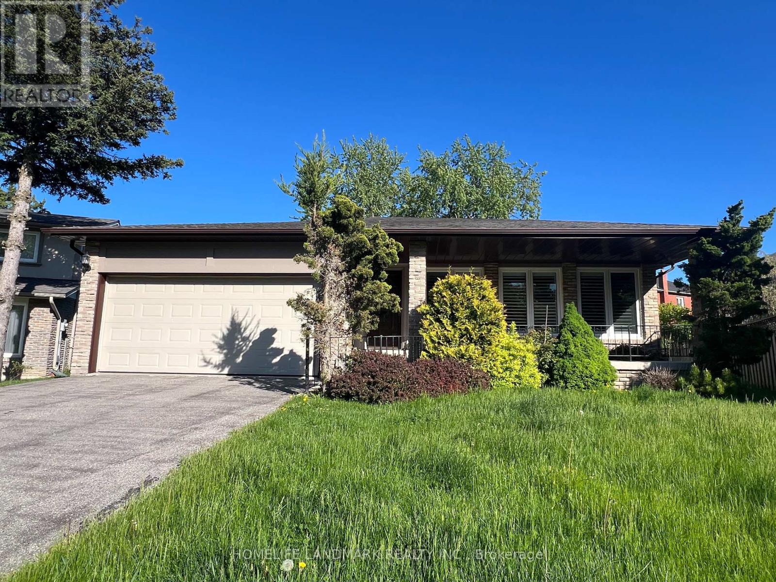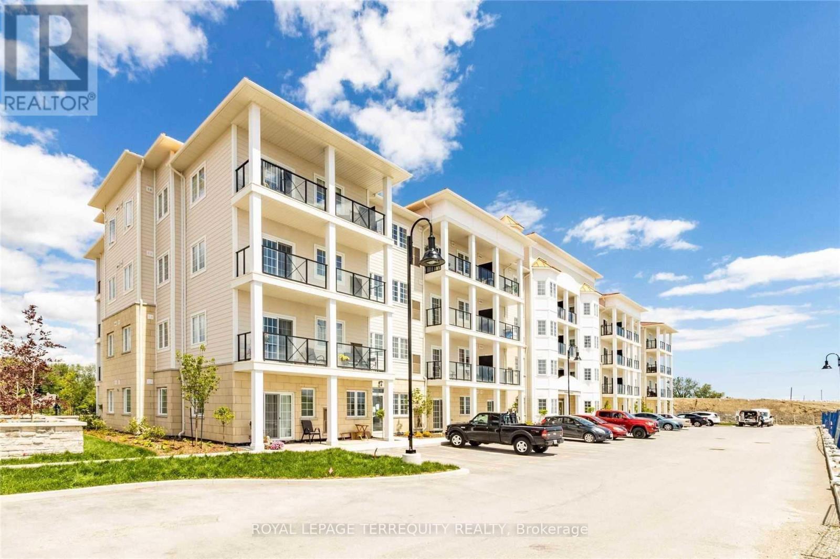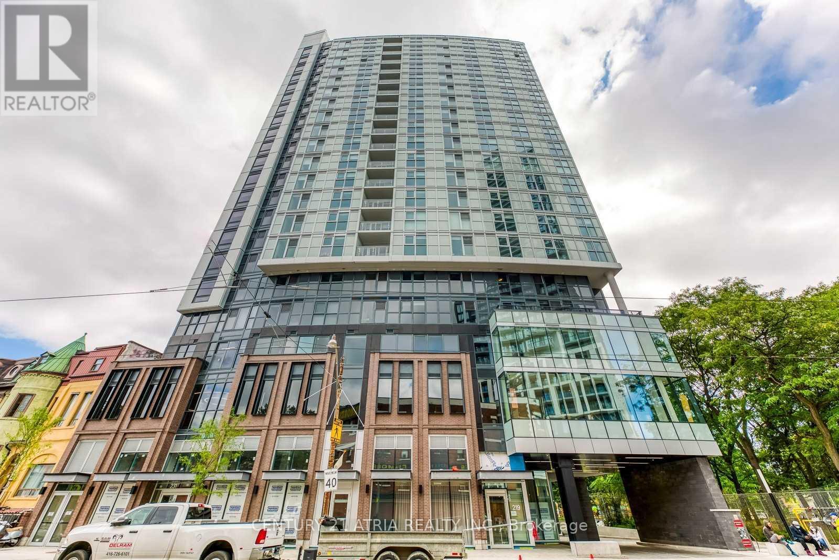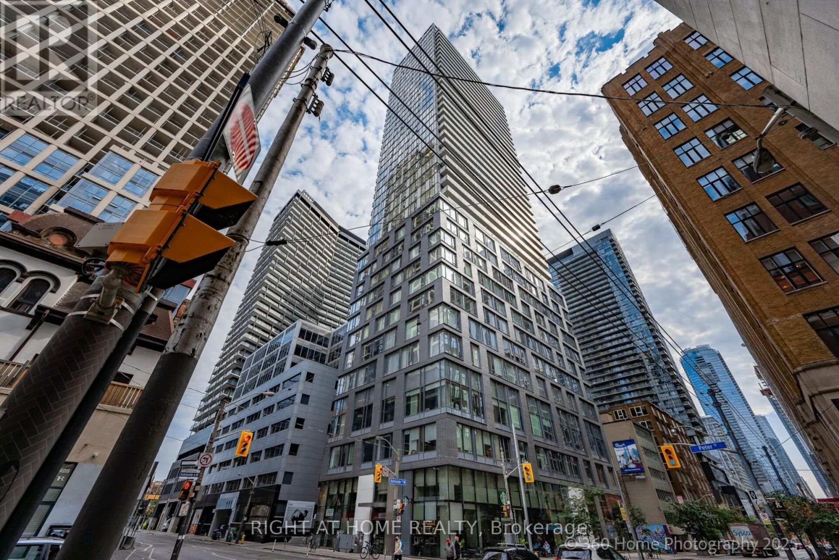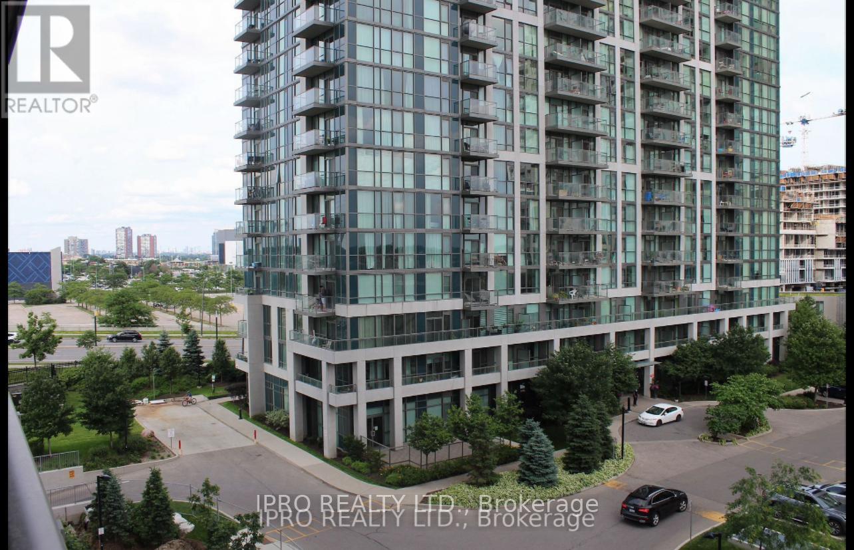1809 - 68 Canterbury Place
Toronto, Ontario
Highly Sought After Celsius Condo. Located In The Heart Of North York. Prime Location Just Off Yonge Street Offering The Quietness At Home While Having The Blistering City At Your Finger Tips. This 2 Bedroom 2 Bathroom Corner Suite Features Expansive 9 Foot Ceilings Throughout, Large Windows In All Rooms Allowing Maximum Amount Of Natural Sun Light. Low Property Taxes, Unobstructed North & East Views. Quartz Counter Tops In Kitchen With Stainless Steel Full Size Appliances. 734 Sqft Of Spacious & Highly Functional Layout, With Lots Of Storage Space, Wide Balcony, Newly Installed Zebra Window Coverings, 1 Parking And 1 Locker Both In P2 Right Beside The Elevators! Condo Boats A Well Equipped Gym, Party Room, Guest Suite, Visitor Parking & Rooftop Deck. Finch And North York Centre TTC Subway Stops Both Steps Away. Nestled Amongst Countless Restaurants, Cafes, Shops, Schools From Daycare, Elementary To Secondary, Supermarkets, Parks, Rec Center, Library And So Much More. (id:35762)
Homelife Landmark Realty Inc.
3672 Galeair Court
Mississauga, Ontario
Welcome to 3672 Galeair Court, Mississauga, where family living meets everyday convenience. Nestled on a quiet, family-oriented in one of Mississaugas most desirable neighborhoods, offers the perfect balance of comfort, location, and lifestyle. This detached home features 4+1 bedrooms, 4 bathrooms, and a finished basement, ideal for growing families or multigenerational living. The open-concept living and dining area flows seamlessly into a bright kitchen with a cozy breakfast nook. Enjoy peace of mind and privacy on this low-traffic, child-safe court, perfect for bike rides, street hockey, and evening strolls. Plus this property is around 15 minutes driving to the University of Toronto Mississauga (UTM) campus, which offers strong rental appeal to students, or visiting professionals. There is excellent potential to generate steady income. All your essentials are just minutes away: Walmart, Real Canadian Superstore, LCBO, medical centers, major banks, Tim Hortons, supermarkets, and more. This property is also surrounded by green space, close to parks, also ideal for family picnics, trail walks, and outdoor adventures. In addition, Erindale GO Station is nearby, making commuting to Toronto a breeze. With quick access to Highways 401, 403, and 407, you are just a short drive to downtown Mississauga, Pearson Airport, and other key GTA destinations. Book your showing today and see what makes this home the perfect fit for your family. (id:35762)
RE/MAX Atrium Home Realty
2308 - 225 Webb Drive
Mississauga, Ontario
Welcome to this bright and spacious 1 bedroom + den, 2 bathroom condo featuring an open-concept layout with stunning unobstructed south-facing views in the vibrant Mississauga City Centre. Enjoy high ceilings, large windows, and an abundance of natural light throughout. The modern kitchen offers ample storage, granite countertops, and a breakfast bar, while the bathroom boasts elegant quartz countertops. Other features include hardwood floors, ensuite laundry, a generously sized balcony, and one owned parking space and locker. The building offers top-notch amenities, including: Indoor swimming pool Jacuzzi, sauna, and steam room Fully equipped gym and yoga room Kids' play area Updated corridors and a stylish front lobby Perfectly located, just steps to Square One, transit, restaurants, and more. Ideal for professionals, couples, or investors! (id:35762)
Right At Home Realty
58 Liebeck Crescent
Markham, Ontario
Stunning Unionville Renovated 4 Bedroom Home Nestled On One Of The Street's Largest Lots And Backing Onto Carlton Park. Spacious Bedrooms All With Views Of The Park! Hardwood Floors Throughout, Bright & Open Concept, Modern New Eat-In Kitchen With Stainless Appliances And Granite Countertops. 3 New Baths, Fabulous Family Room Great For Entertaining W/ New Hardwood, Fireplace & Walk Out To Newer Sun Deck & Backyard. Close To Historic Main St., Minutes To Public Transit, Downtown Markham &Hwy 407! Top School William Berczy P.S. & Unionville H.S.! (id:35762)
Nu Stream Realty (Toronto) Inc.
111 - 70 Shipway Avenue
Clarington, Ontario
Water Front Living in the City. Best life style anyone can dream of. Spacious 749 Sqft 1+1 unit overlooking the breathtaking views of Port of Newcastle Marina and Lake Ontario. 2 Bath rooms for your convenient and privacy. Open Concept, Sun filled Unit with Upgraded High Kitchen Cabinets, Quartz Countertops and Breakfast Bar. Upgraded Flooring in Combined Living and Dining Rooms with Walk Out Access to Glass Fenced Terrace for full enjoyment of the Gorgeous Panoramic views of the Marina and Lake. The primary Bedroom is a true Sanctuary with Amazing view from the Large Window, A walk in Closet and A private Bathroom With a Frameless Standup Shower. Spacious Den perfect for an office use or an extra bedroom. Featuring also an ensuite Laundry room, S/S Fridge, S/S Stove, S/S Dishwasher, Range Vent and Washer and Dryer, Plenty of visitor's parking. Steps to Lake, Park, and all amenities. Enjoy Access to To The Admiral Club where you can Jump into the indoor pool, keep fit at the Gym or have Lunch or dinner at the restaurant. Read a book at the Library or play a game of Billiard at the game Room, or simply sit down, relax and watch a movie. If this is not enough, you can host your own party at the party room for all your special occasions. (id:35762)
Royal LePage Terrequity Realty
1801 - 219 Dundas Street E
Toronto, Ontario
Few Years New Luxury One Bedroom Unit At In. De Condo. Laminate Floor Throughout. Large Size Bedroom With Large Closet & Floor To Ceiling Windows With Lots Of Sunlight. Model Design Kitchen W/Luxury Of Appliances. Excellent And Convenient Location, Closet To MTU, UofT, Ocad And George Brown College. Short Walk To Dundas Square. Door Steps For Street Car, Tim Hortons/Starbucks. Lots Of Shops And Restaurants. (id:35762)
Century 21 Atria Realty Inc.
1801 - 219 Dundas Street E
Toronto, Ontario
Few Years New Luxury One Bedroom Unit At In. De Condo. Laminate Floor Throughout. Large Size Bedroom With Large Closet & Floor To Ceiling Windows With Lots Of Sunlight. Model Design Kitchen W/Luxury Of Appliances. Excellent And Convenient Location, Closet To MTU, UofT, Ocad And George Brown College. Short Walk To Dundas Square. Door Steps For Street Car, Tim Hortons/Starbucks. Lots Of Shops And Restaurants. (id:35762)
Century 21 Atria Realty Inc.
3711 - 101 Peter Street
Toronto, Ontario
Largest Unit On Top 5 Floors* *Modern Luxury With Breathtaking Panoramic #views* *Sunset From Living Room* *Move In Ready* *New Paint* *772 Sqft + 169 Sqft Balcony* *Bright+Open Space * *Floor-Ceiling Windows, 9' Ceilings & Luxury High-End Finishes/Appliances* *Gourmet Kitchen W/ Stainless Steel* *Master W/ Private Ensuite* *2nd Bdr W/ Exquisite View *24H Concierge* *Perfect 100 Walk/Transit Score In Downtown Core* (id:35762)
Right At Home Realty
3397 Cawthra Road
Mississauga, Ontario
This beautifully -Cottage Style Charm in the heart of Mississauga, located in the highly desirable Applewood Heights, boasts over 3,400 square feet of living space, including a 2 bed ###LEGAL BASEMENT apartment### with separate entrance generating $2000 monthly for its excellent convenient location near all major highways. The property features an open-concept design with huge windows and soaring cathedral ceilings. It offers five spacious principal rooms, three bathrooms, extensive driveway, and a private deck overlooking parks and trails with no house behind. The basement was recently transformed into a legal second dwelling apartment in 2021, complete with a separate entrance. Ideally situated near top-rated schools, shopping malls, the airport, the GO station, and all major highways(403/401/Cawthra Rd), this property presents an exceptional opportunity for a family home with additional income from basement. Don't miss the chance to view this stunning property! (id:35762)
RE/MAX Gold Realty Inc.
1719 - 15 Northtown Way
Toronto, Ontario
Welcome to this stunning and spacious corner unit featuring 2 bedrooms plus a versatile den, offering an abundance of natural light and a well-thought-out layout that combines comfort with modern style. A highlight of this unit is the rare inclusion of two parking spots, an invaluable perk in the city! All utilities, heat, water, and hydro are included, ensuring a hassle-free lifestyle and simplified budgeting. Step out onto the quiet, east-facing open balcony, where you can savor your morning coffee while enjoying serene views bathed in daylight. Unlike other units, this one does not face the bustling Yonge Street, providing you with a peaceful retreat. The building offers exceptional amenities, including an indoor pool for year-round relaxation and outdoor tennis courts to keep you active and engaged. Convenience is at your doorstep, with underground access to Metro grocery store for effortless shopping. Finch subway station is just minutes away, making commuting and exploring the city a breeze. Located in a vibrant North York neighborhood, this condo provides the perfect combination of luxury, practicality, and an active urban lifestyle. Dont miss the opportunity to call this remarkable space your own! **Included** Stainless Steel: Fridge, LG stove, Bosch Dishwasher & Microwave. Engineered hardwood floors (2019). Washer & Dryer (2024). Locker and TWO underground parking spots located near elevator. All existing window coverings and light fixtures. (id:35762)
Royal LePage Terrequity Realty
611 - 349 Rathburn Road
Mississauga, Ontario
Client RemarksMost sought after Grande Mirage Condo In The Heart Of Mississauga!! This 1Bed+Den Unit Has Beautiful Unobstructed City View. Floor To Ceiling Windows. An Open Concept Modern Living Space With Sleek Upgrades!! Just painted with Upgraded Kitchen Cabinets, Upgraded Tiles, Upgraded Counter-tops Are Just A Few To Name. Spacious Den Can Be Used As A 2nd Bedroom. 1 Parking 1 Locker Included. Walking Distance To Square One, Cineplex Movie Theater, Sheridan College , 403/401 (id:35762)
Ipro Realty Ltd.
3340 Thunderbird Promenade
Pickering, Ontario
Stunning Freehold Townhouse offers 4 Bedrooms + 4 Bathrooms, w/ nearly 1,900 sf of bright, open living space, making it an ideal home for young couples and growing families. ~ The main floor features a private in-law suite with a four-piece bathroom, ideal for guests or multi-generational living ~ High ceilings and large windows create a spacious, light-filled atmosphere, while the open-concept kitchen seamlessly connects to the living and dining areas for easy entertaining ~ Balcony provide outdoor space, and a double-car garage ensures ample parking and storage ~ Conveniently located just minutes from Highway 407, top-rated schools, parks, and shopping, this home also boasts stylish laminate flooring throughout and modern pot lights for a sleek, contemporary touch ~ Dont miss this rare opportunity (id:35762)
Century 21 Atria Realty Inc.

