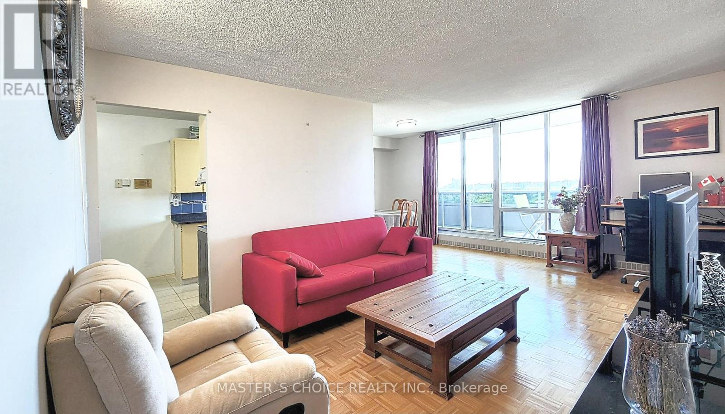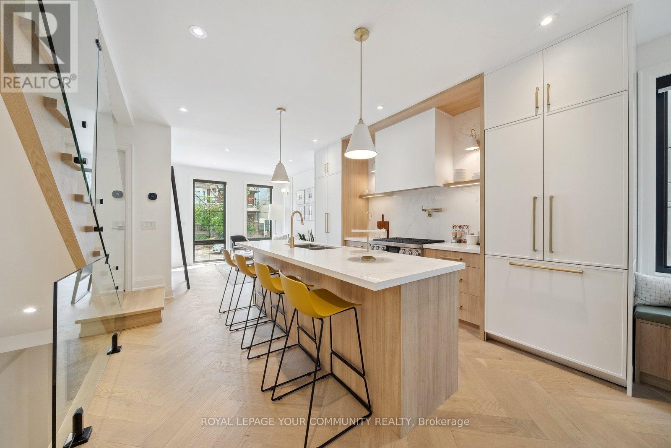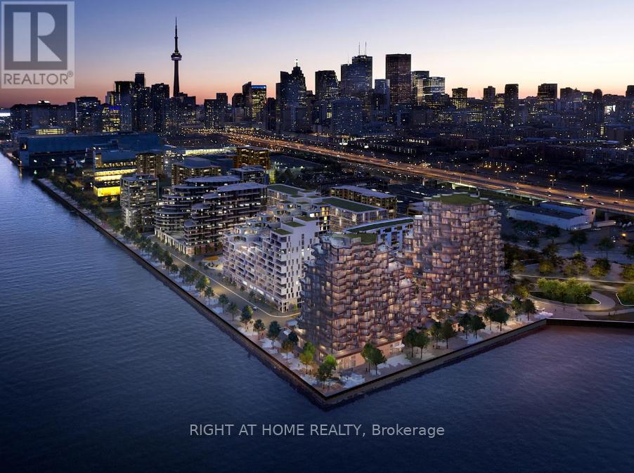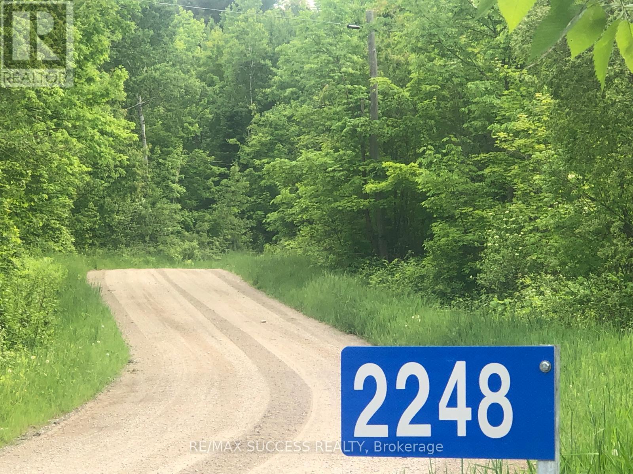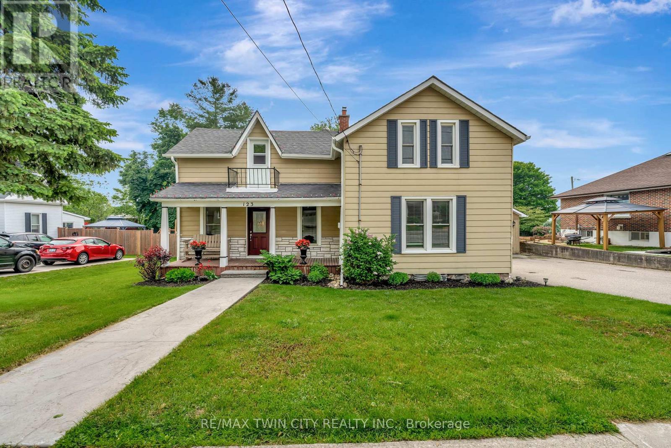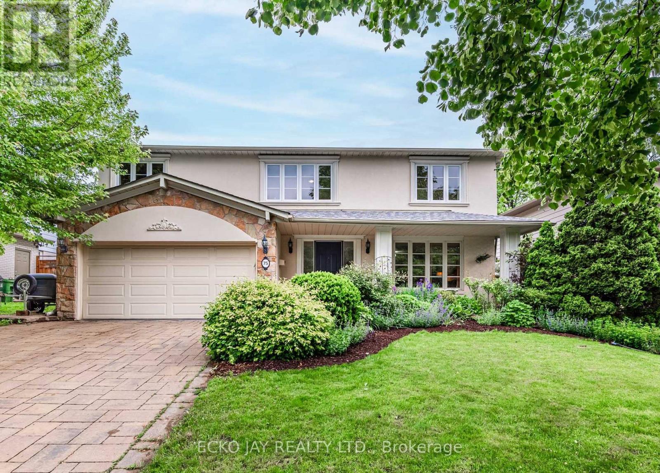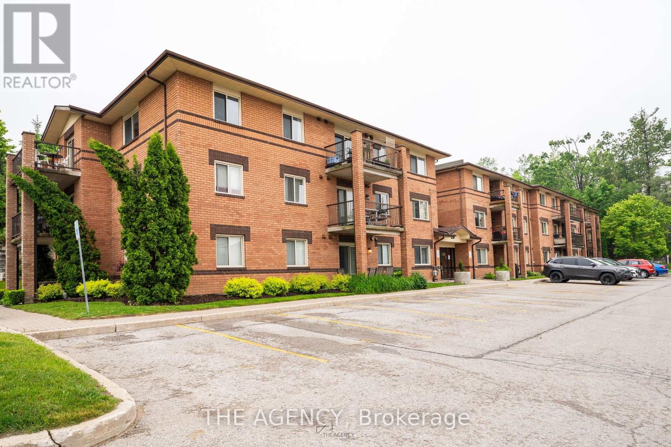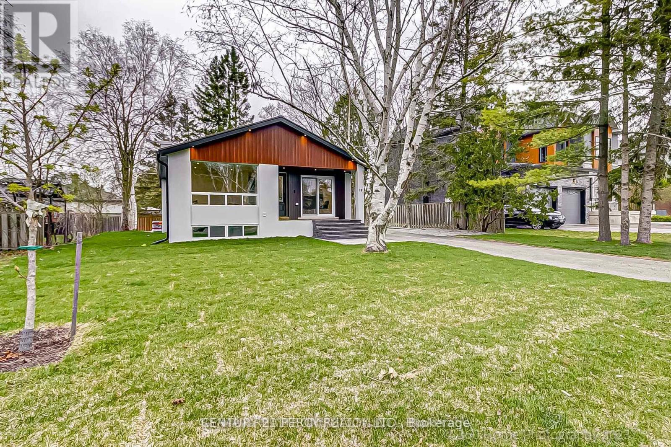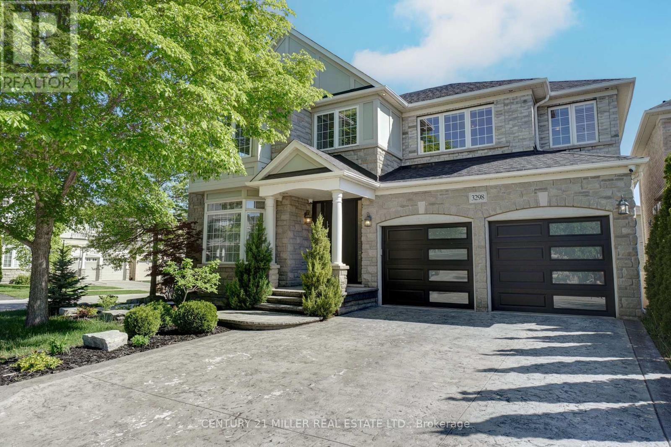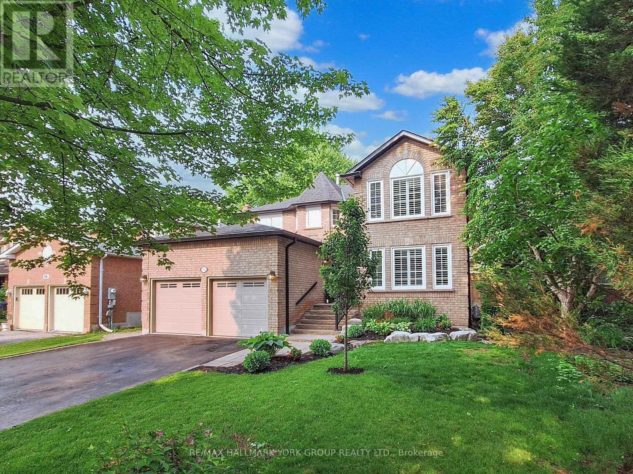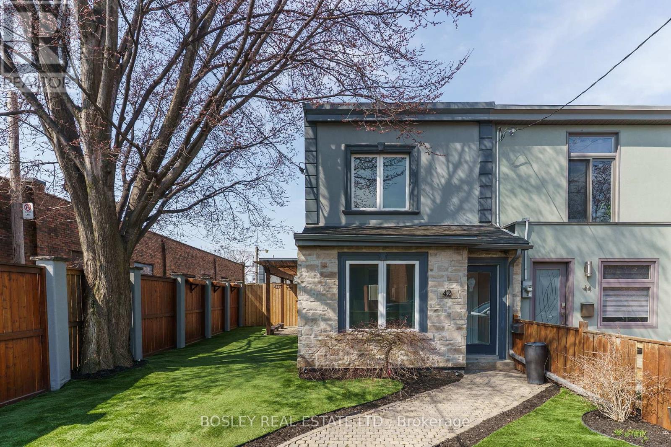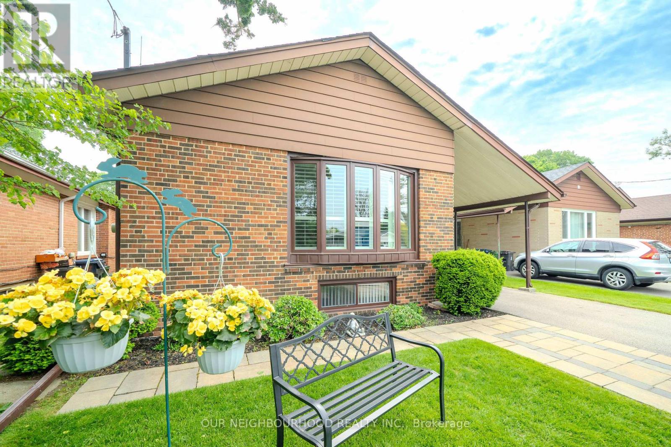1611 - 1250 Bridletowne Circle
Toronto, Ontario
Walk In Storage In Kitchen, Ensuire Laundry. Very Spacious And Well Kept 2 Bdrm Suite.Facing South, Lots Of Sunlight. Walking Distance To School, Parks, Shopping Mall, Banks, Ttc. Well Managed And Maintained Building With A Lot Of Facilities. Beautiful View From Balcony. Check the virtual tour. (id:35762)
Master's Choice Realty Inc.
12 Wheeler Avenue
Toronto, Ontario
Situated in one of Toronto's most beloved neighbourhoods, this stunningly fully renovated 2.5-storey home, down to the studs in 2024, with approximately 2200 sq ft of total living space, perfectly blends timeless character with modern sophistication. From the moment you step inside, you're welcomed by an open-concept layout featuring gorgeous herringbone hardwood flooring and Roberto Cavalli wall tiles in the family room. A custom chefs kitchen with an oversized island is ideal for entertaining. Remote-controlled motorized blinds add both luxury and convenience. The sunlit dining area offers the perfect setting for everyday living or hosting memorable gathering's. Upstairs, you will find three beautifully designed bedrooms, each thoughtfully appointed with hardwood flooring, sleek built-in desks and clever storage solutions. The primary suite is a true retreat with a staircase leading up to your private ensuite loft that walks out to an expansive rooftop deck. Your personal escape for morning coffee or evening unwinding under the stars. The finished basement with "luxury" laminate includes a comfortable bedroom and flexible living space ideal for guests, in-laws, or a home office. Step outside to a private backyard with a custom-built shed, offering exceptional storage or workspace potential. All this, just steps to Queen Streets trendy shops and restaurants, the boardwalk and beach, top-rated schools, the library, and effortless access to TTC Transit. This is your opportunity to own a truly turn-key home in the heart of the Beaches where charm, function, and lifestyle meet. (id:35762)
Royal LePage Your Community Realty
827 - 155 Merchants' Wharf
Toronto, Ontario
This stunning 850 sq ft condo by Tridel brand new never lived in offers the best in city living. You'll get 2 bedrooms, 2 full bathrooms, and a large balcony perfect for enjoying the views. Parking and a locker are included! Window coverings will also be installed for you. The kitchen is a chef's dream with Miele appliances, deep pot and pan drawers, a built-in waste bin, and soft-close cabinets. There's also a separate laundry room and floor-to-ceiling windows throughout. You'll be steps away from the Boardwalk, Distillery District, and major attractions like the CN Tower, Ripley's Aquarium, and Rogers Centre. Everyday essentials like Loblaws, LCBO, Sugar Beach, and the DVP are all nearby. Enjoy a wide range of world-class amenities, including: Outdoor pool with lake views State-of-the-art fitness center Yoga studio Sauna Billiards room Guest suites. Ready to experience luxury? Don't miss this one. Upgrades worth CAD 21,448:- All closets with closet organizers- Upgraded pot lights and dimmer switches- Shower niche. Kitchen Cabinetry & Faucet, Rounded countertop edges, Additional balcony flooring (id:35762)
Right At Home Realty
2248 Babcock Road
Frontenac, Ontario
Welcome to Your 34-Acre Slice of Paradise in the Land O'Lakes Region! Discover the perfect balance of natural beauty, serenity, and opportunity on this expansive property. Stroll through tranquil woodlands, cultivate your dream garden in two sun-soaked open fields, or simply relax by the scenic creek that gently flows into Long Lake. Whether you envision building a cozy country retreat or a peaceful recreational escape, this land offers the ideal setting for your vision to come to life. Build-Ready Approved entrance in place and hydro lines nearby so no setup cost (as per client's verification with the Hydro One Field Business Centre). Waterfront Enjoyment. Creek frontage with lake access and scenic views. Affordable Ownership Enjoy low annual property taxes. Established Community Surrounded by welcoming homes and nature lovers.Your dream lifestyle starts here peaceful, private, and full of potential. (id:35762)
RE/MAX Success Realty
123 Blandford Street
East Zorra-Tavistock, Ontario
Welcome to 123 Blandford Street - a beautifully updated, freshly painted, light-filled gem offering nearly 1,800 sq ft of charm and comfort in the heart of Innerkip! A spacious front porch framed by mature landscaping sets the stage for this warm and welcoming home. Step inside and be greeted by character-rich details like crown moulding, oversized baseboards, and timeless trim work. The main floor offers a seamless flow - relax in the inviting living room, gather in the dedicated dining area, or enjoy the flexibility of a home office or playroom. At the back of the home, the kitchen overlooks your private backyard retreat: a 165 deep, fully fenced yard with a stamped concrete patio, gazebo-covered sitting area, and an above-ground pool ready for sunny afternoons. Youll also find a stylish 4-piece bath with updated flooring (2022), and a main-floor laundry room with added storage. Upstairs, the airy primary suite features a skylight, private 3-piece ensuite, and a charming Juliet balcony. Two additional bedrooms offer generous closets and space for family, guests, or work-from-home needs. The detached garage functions perfectly as a workshop, and the expansive driveway provides ample parking. Furnace and Central A/C (2021). Located just steps from schools and local amenities, 123 Blandford is move-in ready and waiting to welcome its next happy homeowners. (id:35762)
RE/MAX Twin City Realty Inc.
75 Barrydale Crescent
Toronto, Ontario
Beautifully maintained brick-and-stone family home featuring 4+2 bedrooms, exceptional curb appeal, and numerous upgrades. Enjoy a cozy covered front porch (23.5 x 5.6), a spacious and private deck (17.9 x 12.1) perfect for entertaining, and a finished basement offering nanny or in-law suite potential - all set on a generous, private lot. Ideally situated within walking distance to Denlow Public School, York Mills Collegiate Institute, Windfields Middle School, and Étienne Brûlé. Conveniently close to top-rated public, private, and Catholic schools, as well as premier amenities including Shops at Don Mills, York Mills Gardens, Banbury Community Centre, Windfields Park, Toronto Botanical Garden(Edwards Gardens), and nearby parkettes. Offers easy access to TTC, major highways, and is just minutes from downtown Toronto. O-H Sat/Sun, Jun 14/15, 2-4 pm. (id:35762)
Ecko Jay Realty Ltd.
202 - 25 Meadow Lane
Barrie, Ontario
Step into this freshly painted, meticulously maintained 2-bedroom, 1-bathroom condo located in Barrie's desirable Ardagh neighbourhood. Featuring brand-new laminate flooring and a bright, open-concept layout, this unit offers a perfect blend of comfort and modern style. The recently renovated kitchen includes brand-new appliances and generous counter space, ideal for both cooking and entertaining. Both bedrooms are spacious and inviting, while the full bathroom features light, modern finishes that create a clean, relaxing atmosphere. Enjoy your private balcony overlooking the quiet surroundings. All utilities are included for added convenience and peace of mind.**Please note** The building does not have an elevator, which may be important for those with mobility considerations. Residents enjoy access to premium amenities located just around the corner at 1 Sawmill Rd, including a pool, sauna, tennis courts, and a fully equipped gym. One parking spot is included. Conveniently situated close to shopping, restaurants, Barrie's beautiful waterfront, and with easy access to major highways. Proudly managed by a AAA landlord. (id:35762)
The Agency
Bsmt - 19 Holman Crescent
Aurora, Ontario
Fully renovated one bedroom Large unit with with Separate entrance and separate laundry in hart ofAurora close to all amenities shops, restaurants, All newer appliances. Tenant Pays for 1/3rd of Utilities (id:35762)
Century 21 Percy Fulton Ltd.
3298 Liptay Avenue
Oakville, Ontario
Welcome to this stunningly updated McCorquodale model in Oakville's prestigious Bronte Creek community renowned for its forestlands, ravines, and scenic trails. Set on a quiet street, this home features a beautifully landscaped lot with a custom concrete driveway and walkway, manicured gardens, and a backyard retreat complete with a composite deck, tinted glass railings, stone patio, and hardtop gazebo. Exterior upgrades include a new front door, garage doors with openers, and built-in cameras. Inside, the open-concept layout has been fully renovated with Italian porcelain tile, MDF paneling, pot lights, and upgraded fixtures. The formal dining room offers coffered ceilings and a mirror wall, while the living and family rooms feature wainscoting and a striking marble fireplace wall. The modern kitchen includes stainless steel appliances (built-in oven, microwave, cooktop, dishwasher), quartz countertops and backsplash, a large island with breakfast bar, and a garden door to the backyard. Additional main floor highlights include a home office, laundry with built-ins and garage access, and a stylish powder room. Upstairs offers four spacious bedrooms and three bathrooms. The primary suite includes a walk-in closet and spa-like ensuite with double sinks, glass shower, and soaker tub. Two bedrooms share semi-ensuite access to a 4-piece bath, while a second 4-piece bath serves the others. A bonus upper-level office adds flexibility. The finished basement includes a kitchenette with quartz waterfall island, family room with custom quartz wall and fireplace, gym with hydro spa, fifth bedroom, and a 3-piece bath with rainfall shower and chromotherapy wall. Additional features include an HD camera system (6), EV charger (2025), and roof (2018). Close to schools, trails, parks, transit, and highways this home blends luxury, function, and location. (id:35762)
Century 21 Miller Real Estate Ltd.
94 Mcgee Crescent
Aurora, Ontario
Spectacular Family Home in Prestigious Aurora Highlands!!! Welcome to this beautifully renovated family home nestled on a quiet crescent in the highly desirable Aurora Highlands community. Offering the perfect blend of elegance, functionality, and warmth, this residence has been thoughtfully updated from top to bottom and is ready for you to move in and enjoy. Step inside to discover a stunning traditional layout featuring generous principal rooms, including a large living room, formal dining room, main floor office, exercise room ideal for today's modern lifestyle. The inviting family room with a cozy fireplace opens to a renovated kitchen with an eat-in area, perfect for casual family meals and entertaining. Walk out to your very own Muskoka Room, a serene extension of your living space that overlooks a beautiful in-ground pool and cabana your private backyard retreat for summer fun and relaxation. Upstairs, you'll find four spacious bedrooms, including a luxurious primary suite, offering plenty of room for the whole family. The finished basement is an entertainer's dream, complete with a wet bar, recreation room, gym and bonus sitting room all enhanced by a second fireplace and tasteful upgrades throughout. Additional features include: Extensive renovations and premium finishes, Two fireplaces, Professionally landscaped yard, Excellent schools, parks, and amenities nearby This is a rare opportunity to own a true gem in one of Auroras most coveted neighborhoods. Don't miss your chance to call this exceptional property home! (id:35762)
RE/MAX Hallmark York Group Realty Ltd.
42 Logan Avenue
Toronto, Ontario
Rare Leslieville Find!!! Funky 2Br Home With recent 790 Sq Ft. 10 ft ceilings Heated Studio/Coach House/Carriage House/Work Shop , Plumbed For Water, Glass Garage Dr. Live/Work Or Income. Main house Completely Gutted, Contemporary Kitchen And Bath, Huge Fenced Outdoor Space, Gardens, Astro-Turf. Zero Maintenance, Parking Off Lane. 30' Double Lot. Very Hip. This Is A Must See. Very Unique, Note: Kit & Bath In Studio. Perfect For the Urbanite Who Wants Unique Space (id:35762)
Bosley Real Estate Ltd.
15 Penetang Crescent
Toronto, Ontario
Charming 1+1 Bedroom Bungalow with Sauna, Pool & Huge Potential in Prime Bendale! Welcome to 15 Penetang Crescent, a meticulously maintained bungalow nestled in the heart of Bendale, one of Scarborough's most desirable neighbourhoods. This bright and cosy 1+1 bedroom home offers versatility, pride of ownership, and incredible lifestyle features you won't want to miss. Natural light pours through skylights in the living room, kitchen and bathroom, creating a warm and inviting atmosphere. Originally a 3-bedroom layout, this home has been thoughtfully converted to expand the living space, but can easily be converted back to suit your needs. The lower level boasts a finished basement with separate side entrance (closed off), complete with a relaxing sauna, spacious rec room, bedroom and plenty of storage. Step outside to your private backyard oasis, featuring a large deck, gas-heated in-ground pool, and mature landscaping-perfect for summer entertaining or quiet relaxation. Nestled on a serene, tree-lined crescent, offering the perfect blend of tranquillity and convenience. Enjoy seamless access to TTC bus routes, Highway 401, and the Scarborough GO station, making every commute effortless. Just minutes away, you'll find top-rated schools, Scarborough Town Centre, lush parks, and a wealth of amenities. Whether you're a first-time buyer, downsizer, or investor, this exceptional property is a rare find, full of comfort, character and untapped potential. **Discover why 15 Penetang Crescent isn't just a home- it's your new community.** (id:35762)
Our Neighbourhood Realty Inc.

