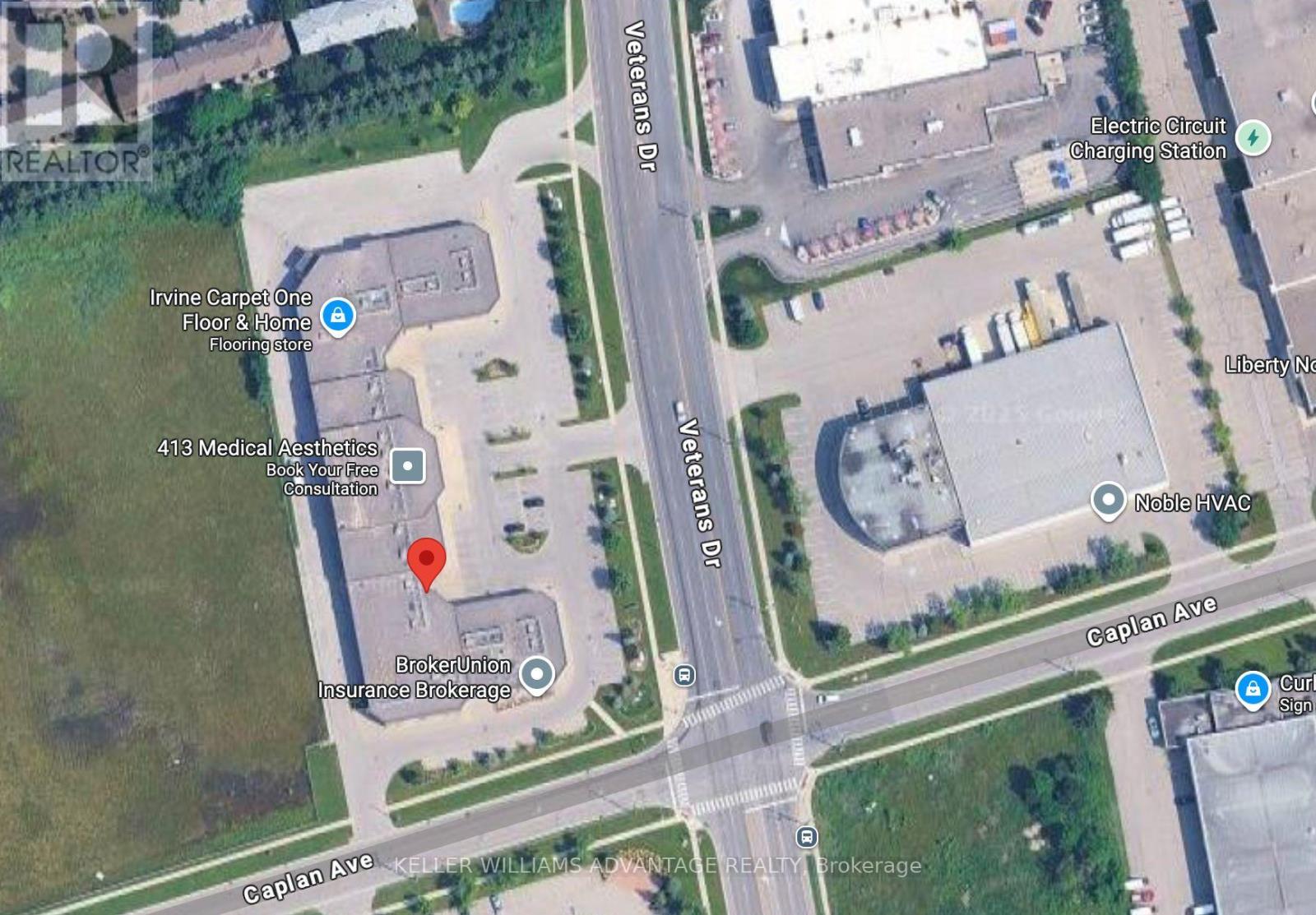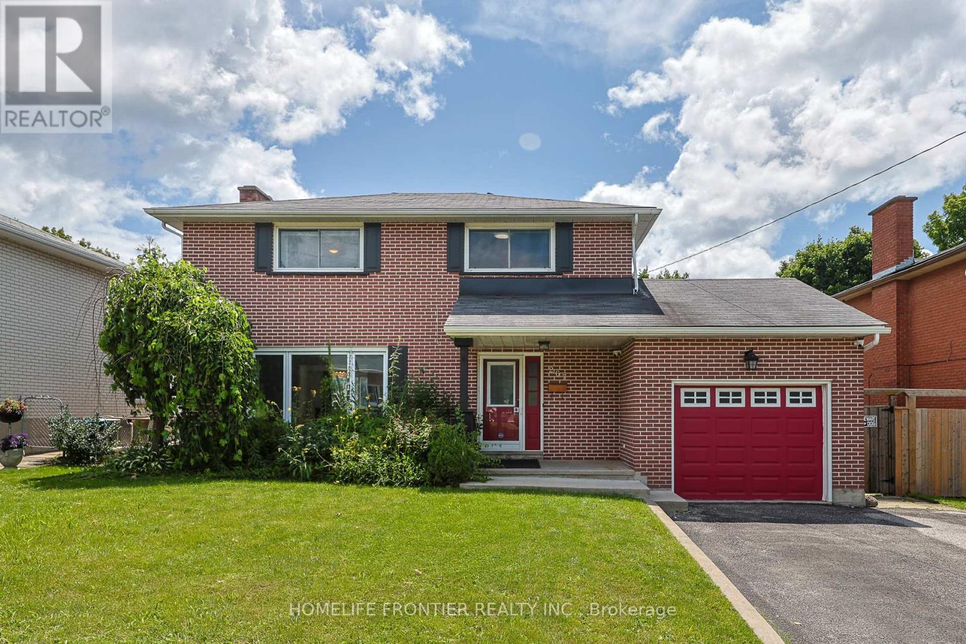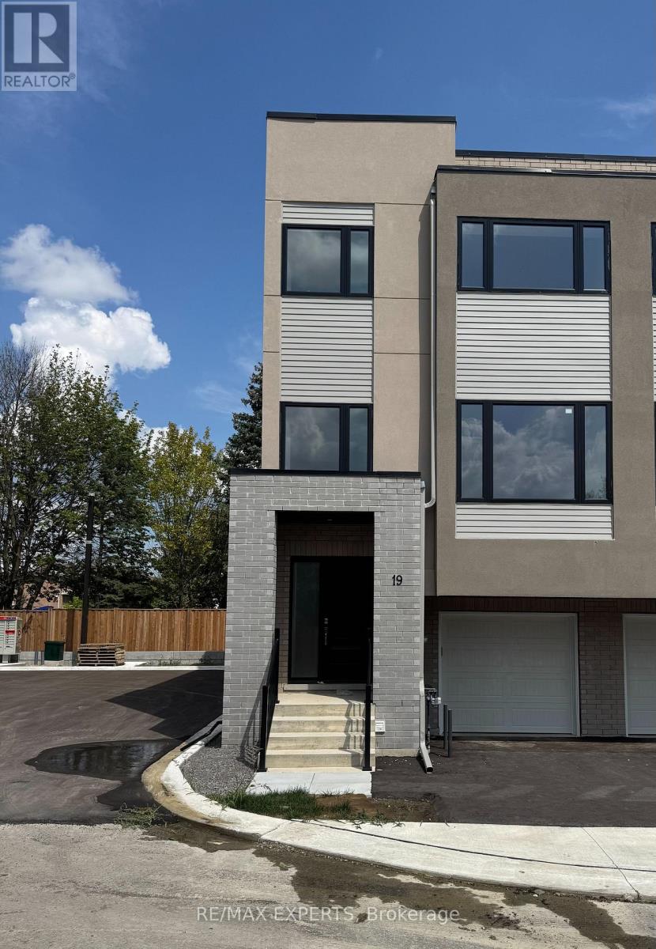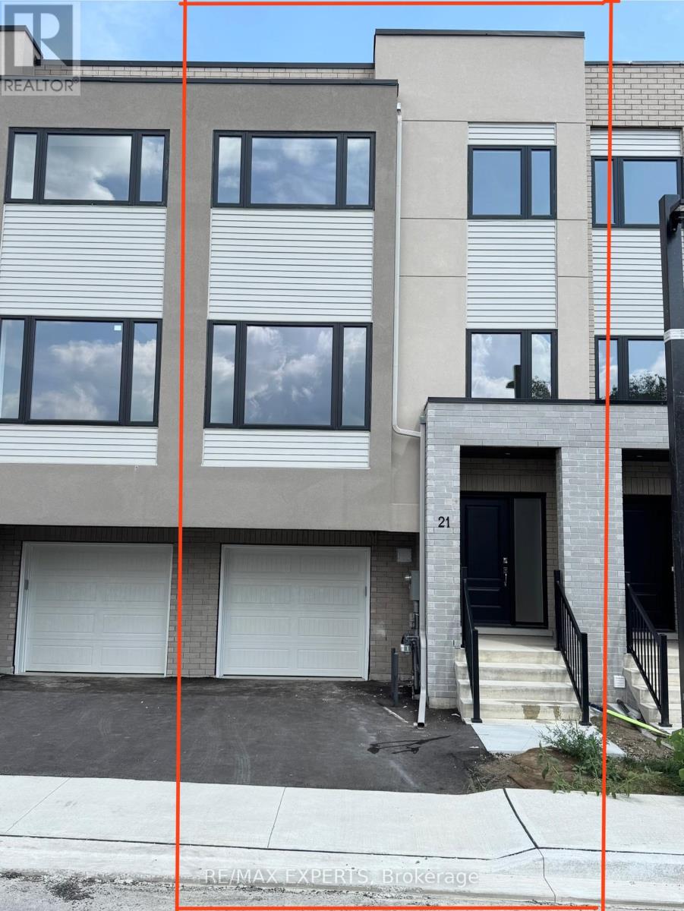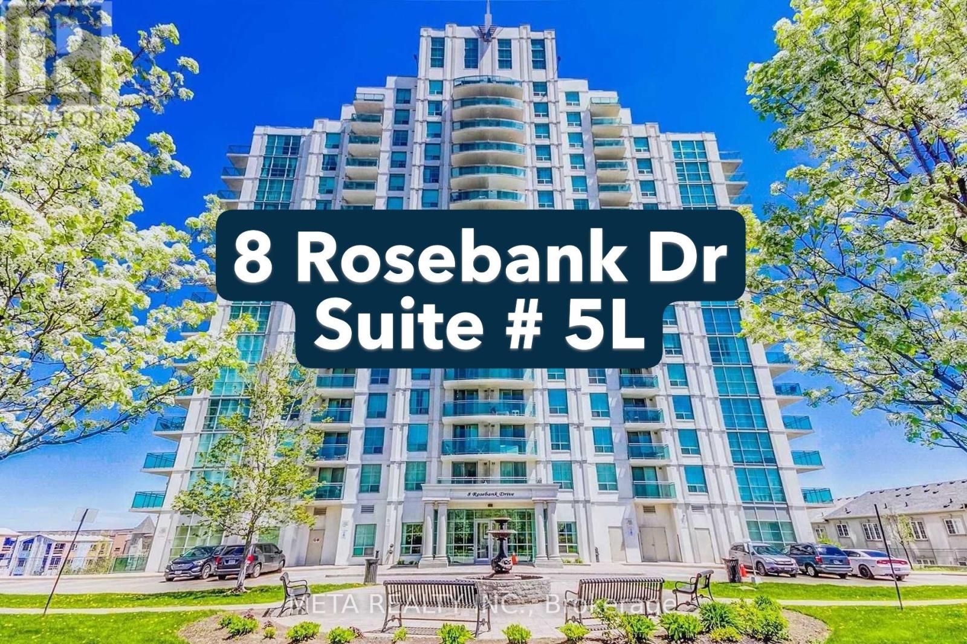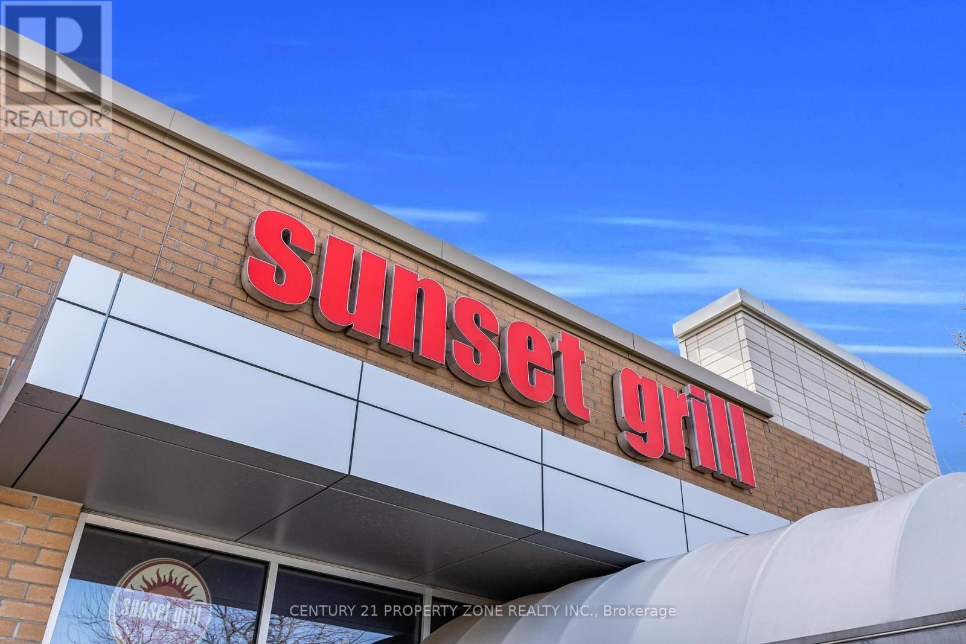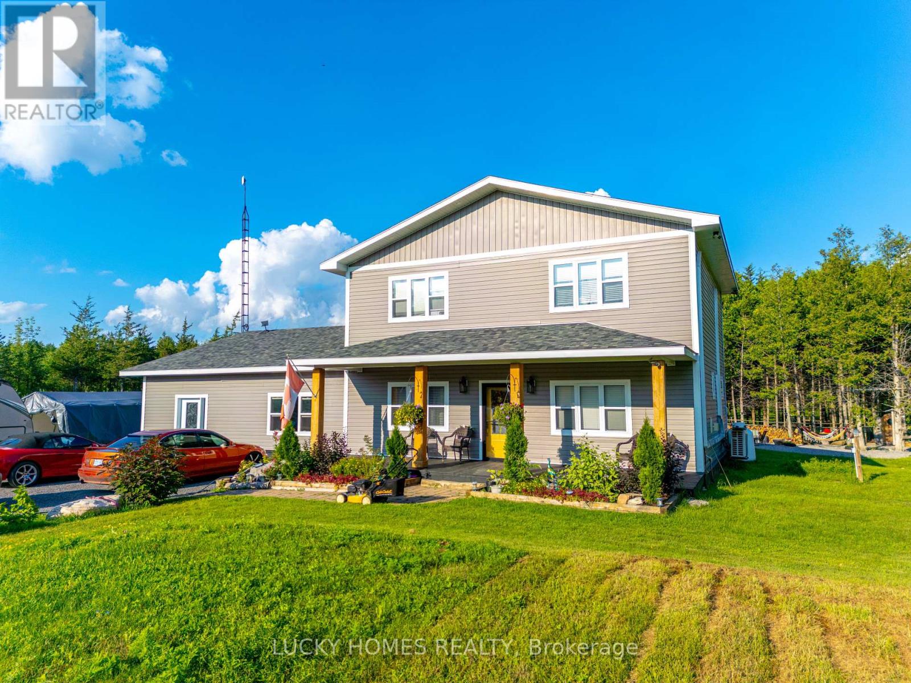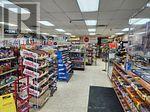6 - 494 Veterans Drive
Barrie, Ontario
Available for sublease, this versatile 2,384 sq. ft. Light Industrial zoned corner unit features an open layout warehouse space and a drive-in door, ideal for storage, retail, workshop, office/medical use. Located in the high-traffic Vetcap Centre, it offers great visibility and easy access for deliveries. (id:35762)
Keller Williams Advantage Realty
267 Grove Street E
Barrie, Ontario
Introducing an exquisite all-brick 2-story home, nestled in the highly sought-after Grove East community! With approximately 2000 sqft of beautifully finished living space, this 4-bedroom, 2-bathroom gem is perfect for families of all sizes. The modern kitchen features a walk-out to a spacious backyard deck, overlooking a private inground pool complete with a gazebo, fire pit, and a fully insulated bunkie equipped with heating, electricity, and comfortable seating. The fully finished basement includes an additional bedroom plus a den, renovated bathroom, a second kitchen, and a separate walk-up entrance. The buyer can generate extra rental income. This stunning home is conveniently located near all amenities, including hospitals, schools, shopping, restaurants, parks, and Highway 400. (id:35762)
Homelife Frontier Realty Inc.
19 Carl Hill Lane
Richmond Hill, Ontario
Brand New End Unit 3 Bedroom Luxury Modern Townhome in Prestigious and Central Richmondhill. Primary suite has walk in closet and luxurious freestanding tub. Laundry conveniently located on upper level. Potential for additional bedroom on the main floor. 10ft Ceilings, open spacious floor plan. Builder upgrades in the kitchen include shaker style cabinets with upgraded hardware. Access to malls, highways, transit and top rated schools such as Laurement School (formerly TMS) . Green space in the rear perfect for a pet or aspiring gardener. (id:35762)
Royal LePage Your Community Realty
21 Carl Hill Lane
Richmond Hill, Ontario
Brand New 3 Bedroom Luxury Modern Townhome in Prestigious and Central Richmondhill. Primary suite has walk in closet and luxurious freestanding tub. Laundry conveniently located on upper level. 3 Bedrooms with potential for additional on the main floor. 10ft Ceilings, open spacious floor plan. Builder upgraded metal picket oak staircase. Upgraded Shaker style cabinet with modern handles. Access to malls, highways, transit and top rated schools such as Laurement School (formerly TMS) . Green space in the rear perfect for a pet or aspiring gardener. (id:35762)
Royal LePage Your Community Realty
Sph05 - 117 Mcmahon Drive
Toronto, Ontario
One-Bedroom Suite In Prestigious Bayview Village Area; Walking Distance To Two Subway Stations (Bessarion & Leslie). This Unit Features A Functional Floorplan; 9-Foot Ceilings; A Modern Kitchen With Integrated Appliances, Quartz Countertop, And Cabinet Organizers; A Spa-Like Bath With Marble Tiles; Full-Sized Washer/Dryer; And Roller Blinds. Conveniently Located At Leslie And Sheppard - Walking Distance To 2 Subway Stations (Bessarion & Leslie). Oriole Go Train Station Nearby. Easy Access To Hwys 401 & 404. Close To Bayview Village, Fairview Mall, Ny General Hospital, And More. (id:35762)
Prompton Real Estate Services Corp.
430 Hidden Trail
Oakville, Ontario
Beautiful 4 bedroom home on a desired quiet street with excellent family environment. Stunning stone front, 9 Ft Ceilings, pot-lights throughout and hardwood floors in Living and Dining Romms. Wonderful Master Bedroom with 2 walk-in closets and a 5-piece ensuite. Every Bedroom has en en-suite and walk-in closet with closet organizers. Double car garage, fenced in backyard with beautiful patio for entertaining. Newly painted, updated kitchen, fire place in family room, AC. Close to all highways, schools, shopping, recreation centre and hospital. Tenant to pay all utilities + HWT + tenants insurance. Available furnished for an additional cost. (id:35762)
Century 21 People's Choice Realty Inc.
Second Floor - 1890 Dufferin Street
Toronto, Ontario
Beautifully spacious 2nd Floor 2 large bedrooms apartment for rent, TTC bus stop at the front property, Gleaming Laminate floor through-out, Large living room, Large windows for natural light, Balcony for Relaxation. (id:35762)
Homelife Landmark Realty Inc.
5l - 8 Rosebank Drive
Toronto, Ontario
Elegant CORNER SUITE in the Prestigious Markham Place Condominiums! Experience stylish urban living in this beautifully updated and immaculately maintained 2-bedroom, 2-bathroom luxury condo, perfectly situated in one of Scarboroughs most desirable high-rise communities. This bright and spacious corner suite combines functional design with refined finishes to satisfy even the most discerning buyer.From the moment you walk in, you'll be greeted by a freshly painted interior, brand-new wide-plank vinyl flooring, and modern LED lighting. The smart, open-concept layout is ideal for both everyday living and elegant entertaining. The sun-filled living and dining areas flow seamlessly to a large private balcony with breathtaking, unobstructed views perfect for your morning coffee or evening gatherings.The fully renovated kitchen is a chefs delight, featuring quartz countertops, stainless steel appliances, upgraded cabinetry, and a striking backsplash. Both full bathrooms have been stylishly modernized with new vanities, toilets, and fixtures. Added conveniences include in-suite laundry and one secure underground parking space.Markham Place offers low maintenance fees and an array of luxury amenities: 24-hour concierge and security, a modern fitness centre, guest suites, party and media rooms, a BBQ area, and ample visitor parking. Perfectly located in a very secure, safe neighbourhood and steps to TTC transit, and just minutes to Hwy 401, Scarborough Town Centre, GO Station, Centennial College, and University of Toronto Scarborough. Surrounded by top-rated schools, parks, places of worship, shopping, dining, and everyday conveniences.Whether you're a first-time buyer, downsizer, or savvy investor, this move-in-ready gem is an opportunity you don't want to miss. DON'T MISS OUT make this stunning corner suite yours today! (id:35762)
Meta Realty Inc.
594 Hespeler Road
Cambridge, Ontario
An exceptional chance to own a thriving, fully operational franchise business in one of the busiest and most high-traffic locations in Cambridge! Just 1 minute from Highway 401, this high-visibility gem is perfectly positioned on Hespeler Rd, attracting consistent, year-round traffic from commuters, locals, and visitors alike. This is a true turnkey operation, ideal for owner-operators or investors run it yourself or hire a manager to oversee daily operations. Features ample parking, strong roadside visibility, and a loyal, experienced staff who have been with the business for over 5 years, ensuring a smooth transition and continued success. Don't miss this rare opportunity to step into a well-established and profitable franchise with everything in place! (id:35762)
Century 21 Property Zone Realty Inc.
2916 Shannonville Road
Tyendinaga, Ontario
Charming 2-storey detached home in Tyendinaga, ON, where cottage-style living meets modern comfort. This beautiful property on 12 private acres offers privacy. a circular driveway 300 feet from the road, the home includes 3 spacious bed, 3 modern bath with a master suite boasting a walk-in closet and spa-like en-suite and living areas with 9-foot ceilings and two fireplaces. The gourmet kitchen features S/S appliances, a 5-burner gas stove, granite countertops, and a large center island. Enjoy the front deck or relax in the 5-person hot tub on the rear deck, overlooking a gazebo and stone patio. With hydronic heating, a tankless water system, and well water with softening and UV sterilization, conveniently located between Belleville and Napanee, just 8 minutes north of Hwy 401. (id:35762)
Lucky Homes Realty
2 - 29 Plains Road W
Burlington, Ontario
Very busy and nice Location, Tim Horton And Home Hardware, Pharmacy In The Plaza Next To Store. Weekly sales 10,000 (not including Beer and Wine, Lotto.).Cigarette 60% portion . Beer and Wine sales is increasing. Very clean and Neat store. Rent 6,700 (TMI included in) +HST, 2 Y +5 Y option. Very good chance to develop business here!! Inventory is extra. Financial statement and Equipment list is delivered after accepted offer. **EXTRAS** 12 hrs notice for showing. (id:35762)
Century 21 King's Quay Real Estate Inc.
905 - 36 Zorra Street
Toronto, Ontario
Welcome to THIRTY SIX ZORRA, an exquisite building offering a blend of modern design, craftsmanship, and unrivaled convenience. Situated in a highly sought-after neighborhood, THIRTY SIX ZORRA offers a wealth of amenities inside and out. Close to Sherway Gardens, Costco, Kipling Station and a whole lot mor to explore and discover in the area. Come check out these freshly fnished units and make it your next home. (9500 sqft of amenity space: dem kitchen, rec room, rooftop pool, BBQ areas. Coworking and social spaces) (id:35762)
Royal LePage Signature Realty

