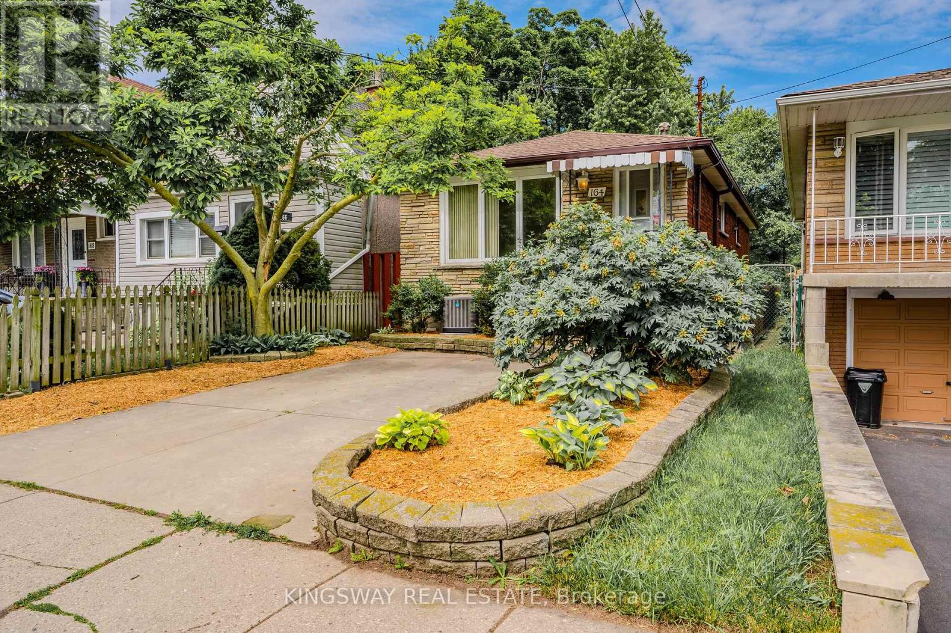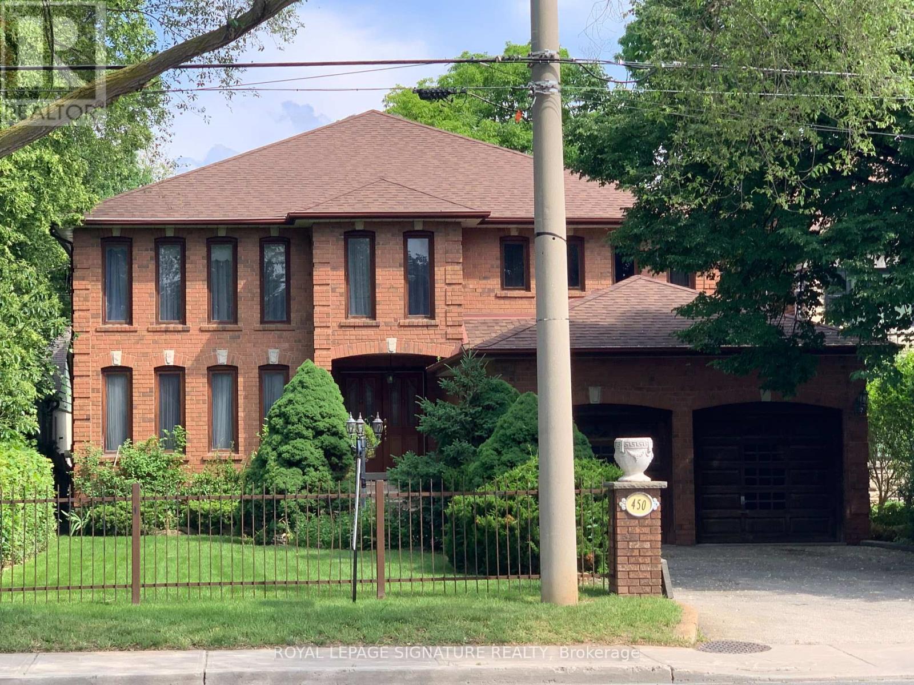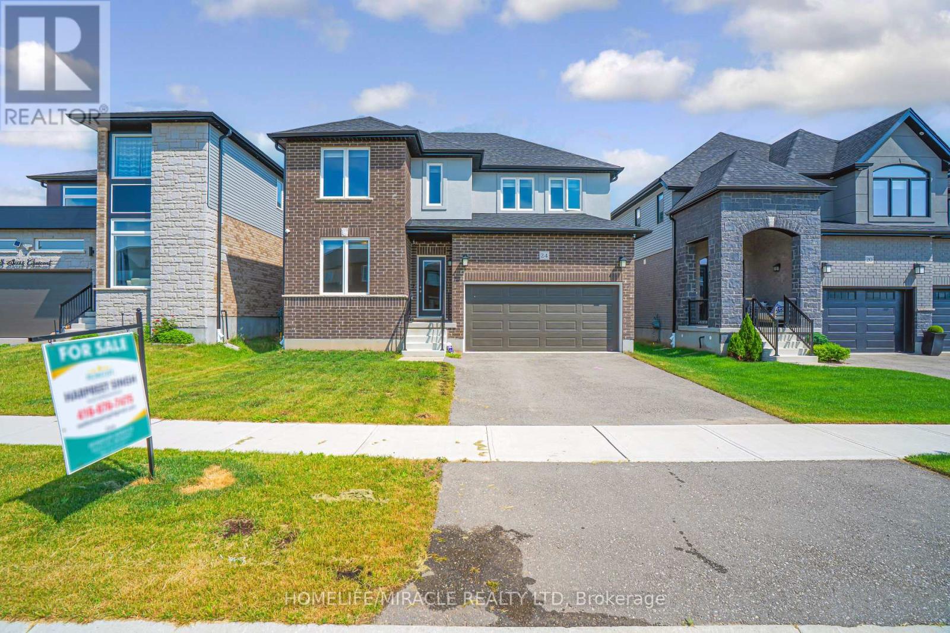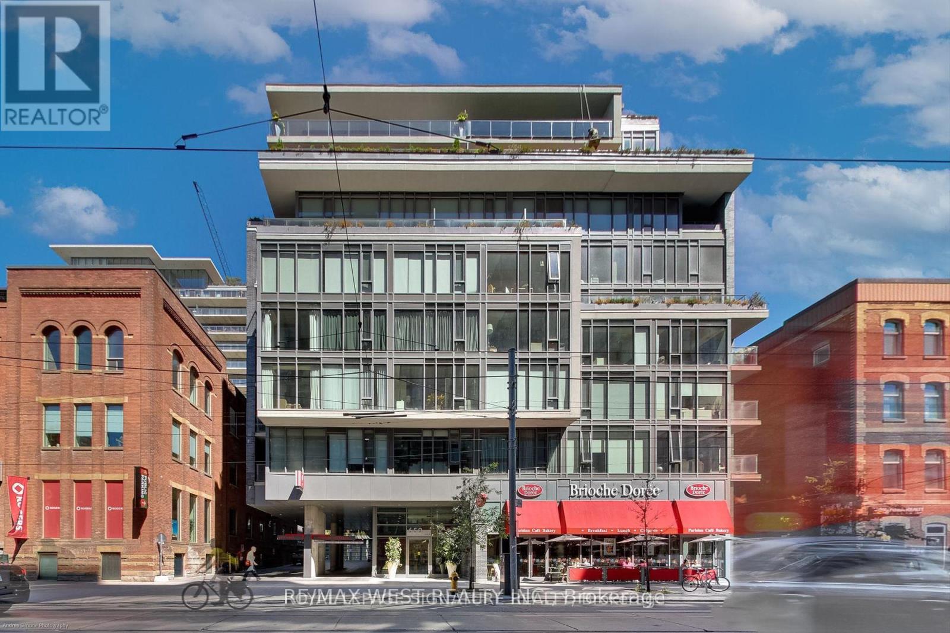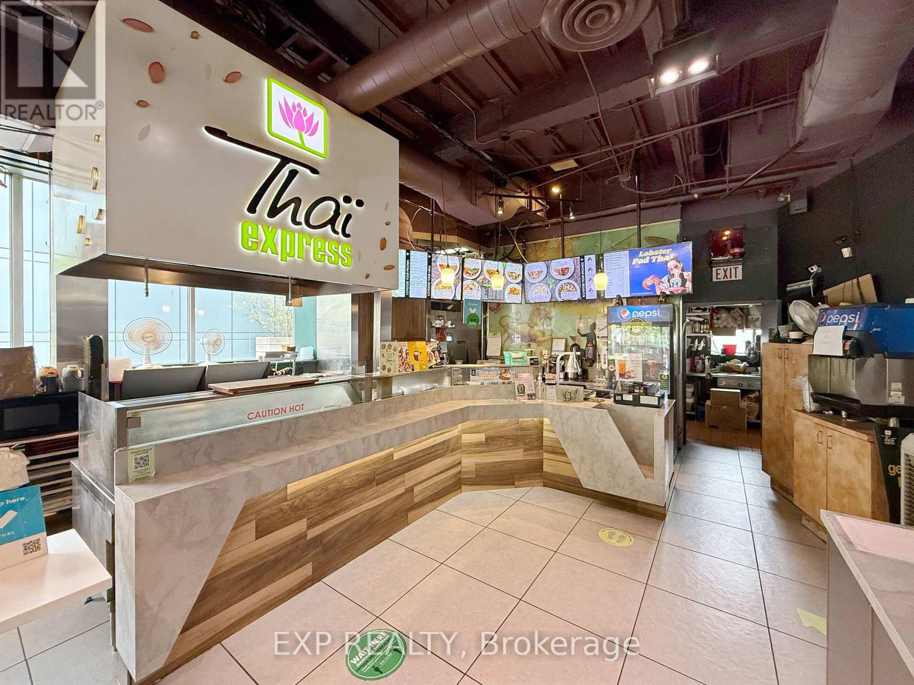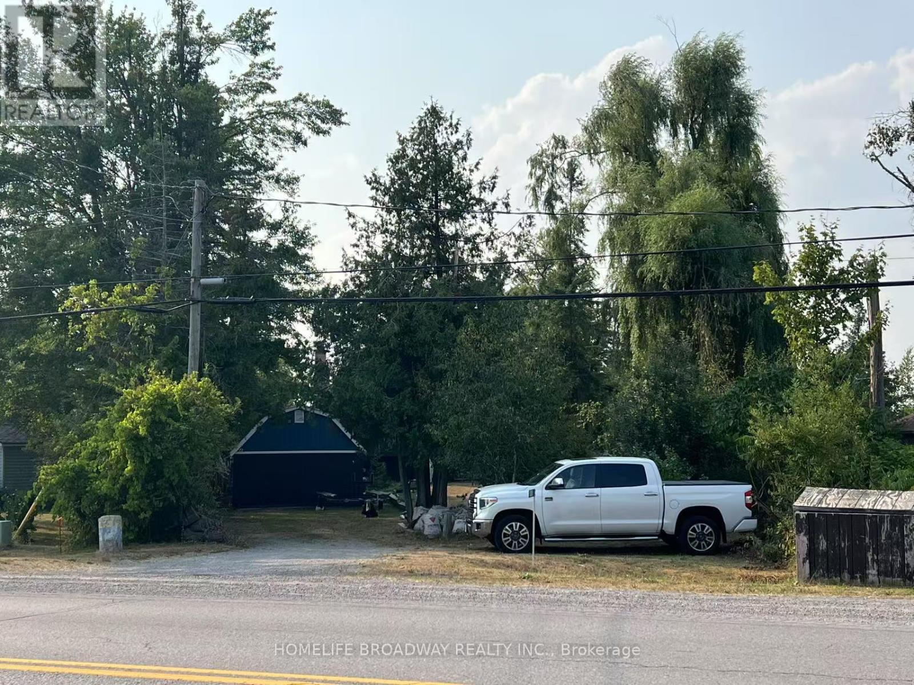N214 - 880 Ellesmere Road
Toronto, Ontario
Prime Retail Space Available For Office/Retail on the 2nd Floor. 230 Sq Ft. Front Signage And Pylon Space Available*Busy Plaza With Street Front Exposure On Kennedy & Ellesmere Road*Well Established Trade Area Surrounded With A Mixed Use Of Tenants. 2nd & 3rd Floor Offices With Elevator. Plaza Surrounded By High Density Condo Towers And Residential Towns. Lots Of Surface & Underground Parking. Close To 401. Strategically Located At Corner Of Kennedy & Ellesmere Road *Ingress And Egress From Ellesmere Rd.*Access To Both Pedestrian And Vehicular Traffic*Ample Parking*Easy Access Location* Close To Transportation & Other Support Amenities. **EXTRAS** Pylon Space Available*Ample Parking*Easy Access Location*Close To Transportation-TTC, HWY 401 (id:35762)
RE/MAX Premier Inc.
106 Willow Avenue
Toronto, Ontario
THE HOTTEST SUMMER DEAL OF THE YEAR!! LIKE OMG, IT'S DETACHED IN THE BEACHES UNDER $1M!! Stunning Renovated 3-Bedroom, 3-Bathroom Detached Home, 3 Car Driveway Parking In The Heart of the Beaches!! The Open-Concept Main Floor Features A Spacious Living And Dining Area With Elegant Black Oak Hardwood Flooring, Complemented By A Sleek Renovated Kitchen Outfitted With Brand-New Stainless Steel Appliances, Refrigerator With Double French Doors. Upstairs Features 3 Spacious Bedrooms. Fully Finished Basement Perfect For A Rec Room, Home Office, Or Guest Suite. Upgrades, Including New Appliances (2025), Pot Lights Throughout (2025), Freshly Painted (2025), New Interior Doors (2025), Basement Finished (2025) New Bathrooms (2025) Paved Driveway (2024), New Fencing (2024), Stunning Stone Walkway Landscaping (2024) , New Goodman Furnace (2024), New Roof (2020). Located Just Steps From Queen Street East, The Fox, The Beach, BBC, Top-Rated Schools, Great Restaurants And Kid-Friendly Parks, The YMCA, This Home Truly Has It All, Just Move In & Enjoy! OPEN HOUSE SAT AUG 9TH, 2:00PM - 4:00PM. (id:35762)
RE/MAX Hallmark Realty Ltd.
164 East 23rd Street
Hamilton, Ontario
Welcome to this charming brick bungalow in a quiet, well-kept family-friendly neighbourhood. This well-maintained home features 3 spacious bedrooms on the main floor and an additional bedroom, rec room, and separate washroom in the basement, offering ample living space and versatility. The basement holds great potential for conversion into a rental unit or in-law suite, providing an excellent opportunity for additional income or multi-generational living. Enjoy a large backyard perfect for family gatherings and outdoor activities. Conveniently located close to top-rated schools, parks, shopping centres, and dining options, this home combines charm, comfort, and practicality in a desirable location (id:35762)
Kingsway Real Estate
212 Lee Avenue
Whitby, Ontario
Situated On A Quiet Child Safe Street In Whitby Near Dundas/Brock. Steps To Advantageous Schools, Library, Superstore. 3 Bedroom Home Boast A Fabulous Layout, New Floor Throughout, Open Concept Modern Design, Stunning Kitchen W/Granite Counters, S/S Appliances Including Gas Stove. Exclusive Use Of Spacious 1.5 Car Garage Provides Extra Space For Storage, Large West Facing Fenced Yard. Main Level Only, Shared Laundry. (id:35762)
5i5j Realty Inc.
807 - 86 Dundas Street E
Mississauga, Ontario
Make the first move into this pristine 1 bedroom + den unit at Artform Condos, 86 Dundas Street East. This isn't just an apartment; it's a lifestyle upgrade.Features:Spacious Layout: This unique layout feels like a 2-bedroom suite, perfect for roommates or those who want extra space.Two Full Bathrooms: Added convenience and privacy for you and your guests.Chef's Kitchen: Stainless steel appliances, quartz countertops, and ample storage make cooking a joy.Natural Light: Floor-to-ceiling windows offer breathtaking views and fill the space with sunshine.High-End Finishes: Enjoy the elegance of laminate flooring throughout.Artform Amenities: Experience resort-style amenities including a fitness center, rooftop terrace, and more.Prime Location: Steps from transit, shopping, dining, and entertainment in the vibrant heart of Mississauga. (id:35762)
Royal LePage Signature Realty
303 Williamson Road
Markham, Ontario
Welcome to Your Dream Home in the Heart of Greensborough, Markham. Nestled in the highly sought-after community of Greensborough in Markham, this bright and beautifully maintained4-bedroom family home offers the perfect blend of space, comfort, and functionality. Situated in York Regions most desirable neighborhood, this upgraded residence boasts over 2,000 sq. ft. of elegant living space perfectly designed for modern family living. Step inside to find sun-filled principal rooms, including a spacious living room, dining area, and a cozy family room, all finished with gleaming hardwood floors. The large, open-concept kitchen is ideal for everyday meals or entertaining guests, offering direct access to a beautifully landscaped backyard an inviting space to relax, unwind, or host gatherings with family and friends. Adding even more value is the fully finished basement apartment with a private separate entrance. This well-appointed suite features two generous bedrooms, a full kitchen, a four-piece bath, and a sunlit sitting area, making it perfect for in-laws, extended family, or an excellent rental income opportunity. Convenience is truly unmatched. Enjoy direct garage access, ample parking, and proximity to top-rated schools, York University's new Markham campus, Markham Stouffville Hospital, local shopping, banks, dining, and more. Commuting is a breeze with steps to YRT transit, and just 2 minutes to Mount Joy GO Station and easy access to major highways. Don't miss this rare opportunity to own a home that checks all the boxes space, style, and prime location. Whether you're looking for your forever home or a smart investment, this property delivers exceptional value. Come see it for yourself and make it yours! (id:35762)
RE/MAX Community Realty Inc.
132 - 110 Fergus Avenue
Kitchener, Ontario
Beautiful 1 bedroom open concept unit in the modern "Hush" Building. This unit features laminate floors, stainless steel appliances, great views, laundry ensuite, and 1 parking spot directly in-front of the unit for easy access. Accompanied with 9 ft ceilings throughout, stunning white cabinets, modern window coverings and quartz counter tops. Building is minutes away from amenities and highways for easy travelling. (id:35762)
RE/MAX Professionals Inc.
450 O'connor Drive
Toronto, Ontario
Spacious and Grand custom built executive home , 3 walk-outs in total (1/level),Gorgeous 325ft Ravine Lot ( Country living in the city), over 5000 sq.ft. luxury living, enjoy breathtaking views from your oversized private Balconies, Exquisite Materials used throughout ,all walls are hand plastered, moulded ceilings , solid oak trim and circular staircase, solid wood cabinetry, Solid Hardwood flooring throughout (Herringbone Fam.Rm ),Two(2) custom floor to ceiling brick fireplaces ,Massive room dimensions very large home, Two(2) Family size Kitchens, Sauna,Truly a unique Home on massive lot a(rare find ), Double Car garage , ample parking, situated minutes to Downtown, DVP, Parks , Schools( Diefenbaker School District), Shops, TTC at your door, Desirable home in desirable location centrally located minutes to downtown/uptown or crosstown. (id:35762)
Royal LePage Signature Realty
24 Sass Crescent
Brant, Ontario
Gorgeous 4-bedroom + Loft, 3.5 bathrooms executive home in a prime neighborhood of Paris, Ontario. Premium finishes, Spacious floor plan & large oversized windows for natural light throughout the house. This 2-car garage detached home offers 3,160 sqft of above-grade space, a spacious 9-ft ceiling on the main floor. Separate Living, separate dining, and Family room. The second floor offers Four spacious bedrooms with large, oversized windows and walk-in closets. The master bedroom features a huge walk-in closet, a 4-piece washroom, a glass shower, a bath soaker tub, and a double sink vanity. Full-size laundry on the second floor for your convenience. A den for a modern home office setup, sitting, or for recreation. Unfinished lower level with high ceiling and separate side entrance and legal Egress window (45''X40'') finish by builder provides an option for Two separate Basements for potential income. Electrical panel upgraded from 100 amps to 200 Amps. An excellent location with fantastic amenities around - Walking distance to Elementary school, Catholic school & day care. Easy access to HWY 403 & steps to Shopping plaza, Day care, Recreation center, Parks & much more - A must-see property! (id:35762)
Homelife/miracle Realty Ltd
310 - 650 King Street W
Toronto, Ontario
Experience the best of city living in this stunning 2-bedroom suite, perfectly located in the heart of vibrant King West. Set within a boutique mid-rise condominium, this beautifully designed residence offers a refined urban lifestyle. Featuring soaring 9-foot ceilings, expansive floor-to-ceiling windows, and elegant French sliding doors leading to an enclosed balcony, the space is filled with natural light and style. Thoughtfully upgraded throughout, highlights include thick quartz countertops, classic shaker-style cabinetry, custom electric roller blinds, and smartly designed custom closets. The open-concept living area flowsseamlessly for both everyday comfort and entertaining. This exceptional suite truly has itall. (id:35762)
RE/MAX West Realty Inc.
Ground Floor - 505 University Avenue
Toronto, Ontario
Rare opportunity to own a profitable 2-in-1 fast food franchise in one of Toronto's busiest and most high-demand locations 505 University Avenue. Situated on the ground floor with over 150 feet of high-exposure street frontage, this corner unit benefits from constant foot and vehicle traffic from surrounding hospitals, medical buildings, government offices, schools, and direct subway access. This well-established location features two reputable and in-demand franchise brands Thai Express and Sushi-Man offering diverse and popular menu options that cater to both lunch and dinner crowds. The space is modern, clean, and lined with large windows, maximizing natural light and street visibility. All equipment and chattels are included in the sale. Strong franchise support, proven systems, and an ideal downtown hub location make this a smart investment for owner-operators or investors looking for a cash-flowing business with significant growth potential. Don't miss this opportunity to step into an established dual-brand franchise with prime exposure in the heart of Toronto's health and business core. (id:35762)
Exp Realty
1389 Portage Road
Kawartha Lakes, Ontario
Westerly exposure, sensational sunsets, spacious, family and friend, Log sided waterfront home on Mitchel lake, accessible year round. direct to Balsam lake. Plenty parking, open concept kitchen, total 6 bedrooms 3 washrooms, kitchen walk out to raised deck, primary room walk out to private deck. finished basement with 2 bedrooms,, basement walk out to back yard. Patio doors(2022)on main and second floors (id:35762)
Homelife Broadway Realty Inc.



