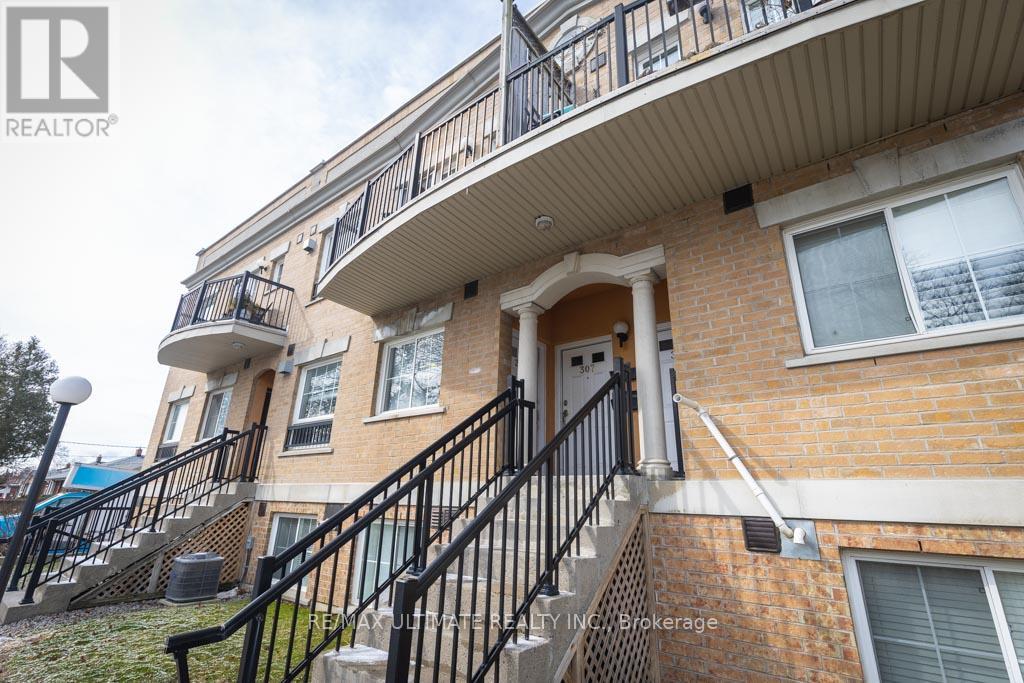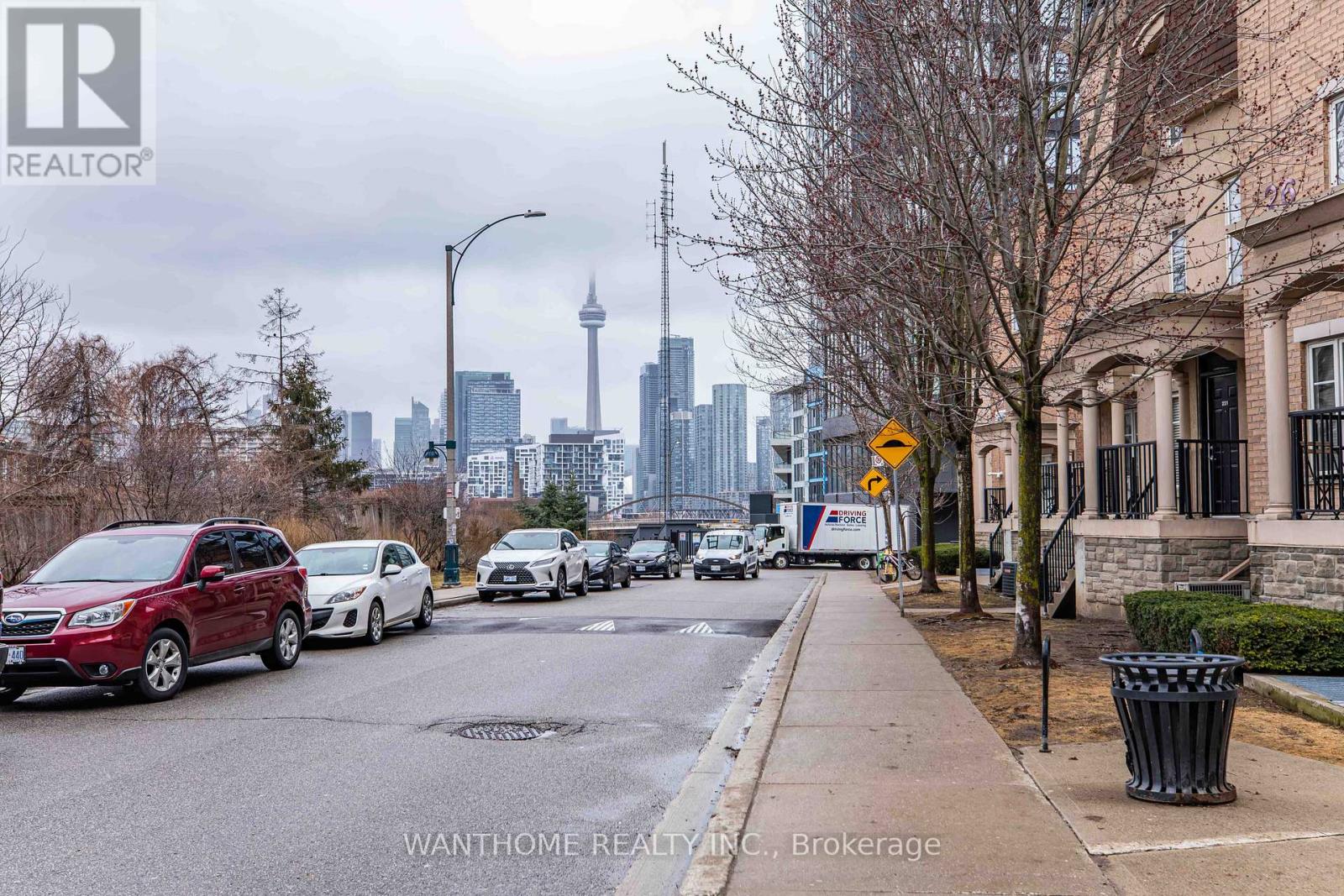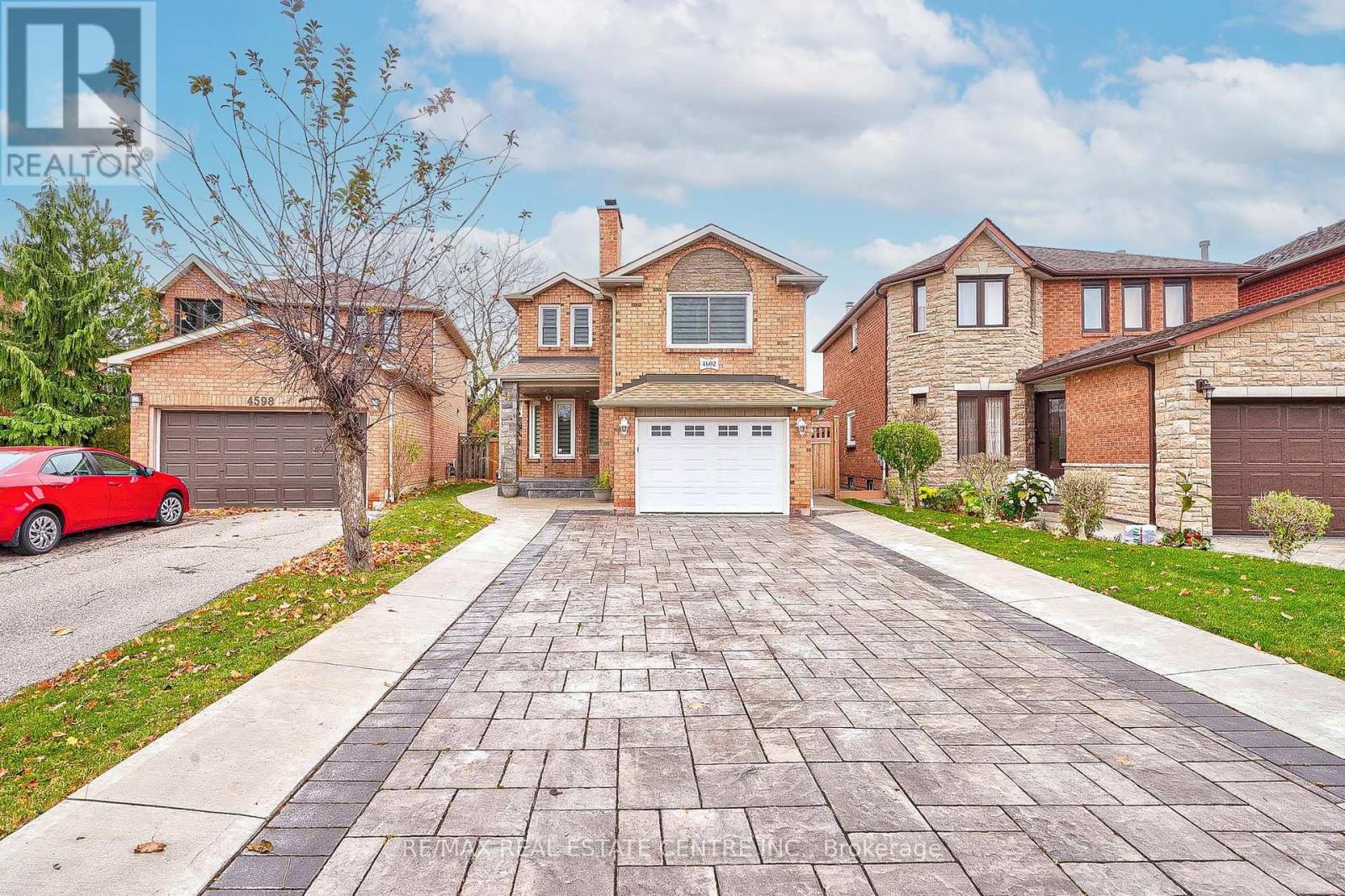207 - 1785 Eglinton Avenue E
Toronto, Ontario
*Simply Affordable & Exceptional*Open Front Door & Step Out To A Park! Haven For Artists, & Pet/Earth Lovers! Instead Of Just A Front Yard You Get To Enjoy A Good-Size Warner Park! Sought After Hidden-Locale In North York, Toronto! Perfect Abode 4 Couples W/ OR W/Out Baby/Pets, Singles, Or Downsizers Who Like Taking a Break From All That Is Urban About Condo Townhome Living & Spend Some Time Amongst The Greenery Of Nature, Everyday! WOW-Unbelievable Opportunity To Own This Rare & Spacious 2007-Built Suite W/Living Room Overlooking A Scenic Park! Reap Boutique Style Complex Living! Low Rise Stacked Condo Townhome (1 Of Only 24 Units) Incomparable, Freshly Painted & Light Filled Suite With Graciously Spacious Private Balcony Has: 2 Spacious bedrooms, 2 Spa-Inspired Bathrooms (1 W/Soaker Tub), Locker For Extra Storage, Ensuite Laundry, Underground Resident/Visitor Parking, Medium Sized Windows, Laminate Floors, Amazing Open Concept Living Space With Gas Fireplace, Functional Bedroom Layouts W/Double Closets, Owned Furnace, Appliances & Tankless HWT (Save On Rental Fees!), Large Primary With Double Closet & Ensuite W/Glass Shower, and Modern Kitchen Overlooking Dining/Living Rooms With Breakfast Bar, Built-In Dishwasher & Built-In Microwave, Undermounted Sink, Quartz Counters, Tile Backsplash, and GE Appliances Is Perfect For Entertainment--Value Here Is Much More! Pets Allowed! BBQ Allowed In Front Of The Unit & On Balcony! A+! Come'n Grab It. WOW-New Upcoming Eglinton Crosstown LRT right outside the condo buildings doors! Prime Access To All Amenities: Approx 5-7min to Hwy 401/DVP, Community Ctr, & Eglinton Square Mall & 15-20Min To: TTC Subway, Downtown, Woodbine Beach & The Bluffs! Walker's Paradise: Who Needs A Car W/86% WalkScore! No Elevators Or Shared Lobby-Get Your Very Own Front Door That Faces The Park! Maint. Fees Incl: Common El, Bldg Insurance, Water, & Parking! Living/Dining Rms/Kit Layout: Ideal 4 Entertaining Friends/Family! (id:35762)
RE/MAX Ultimate Realty Inc.
2210 - 2200 Lake Shore Boulevard W
Toronto, Ontario
2 Bed 2 Baths Luxury Condo, Lakeview, Excellent Layout, Open Concept Kitchen, Quartz Counter Top, 9' Ceilings, Magnificent Facilities, Indoor Pool, Party Room, Gym, Rooftop Garden, Metro, Shoppers Drug Mart, Starbucks In The Same Building, Steps From Humber Bay Park, Streetcar To Downtown, Close to QEW and Hwy 427. (id:35762)
Homelife Landmark Realty Inc.
15 Ironwood Court
Thorold, Ontario
This exclusive custom built home built in 2018 with a corner large lot. Open concept main floor with 9 ft ceilings. The gorgeous gourmet kitchen has full high cabinetry, quartz counter tops. The main living space offers separate dinning area with built in pantry, shelving, gas fireplace and patio door to the rear yard. Basement has a separate entrance , roughed in bathroom and enlarged windows , could offer you extra more then 1000 sq ft living space. (id:35762)
Homelife Landmark Realty Inc.
318 - 30 Western Battery Road
Toronto, Ontario
Sought After Liberty Village Location! Very Well Maintained, 1 Bedroom Condo Unit With A Great Layout. Cork Floors Throughout & Eat-In Area With Juliette Balcony open To The Living Room. French Doors Open Up Into Master Bedroom W/ 4 Pc Ensuite & Laundry. Owned Locker. Walking Distance To Waterfront Bike Path, Pet Friendly Parks, Public Transportation,24 Shopping And More! Excellent location with 93 Walk Score! Steps To World Class Restaurants, Shops, Parks, Groceries, Cafes, Bars, LCBO, Gyms, & More! Easy access to TTC, highways, Lake Ontario, CNE, Ontario Place & Downtown! Low maintenance fee! Incredible Value! Perfect For First-Time Buyers & Investors! (id:35762)
Wanthome Realty Inc.
524 - 2501 Saw Whet Boulevard
Oakville, Ontario
Welcome to this brand new 2 bed, 2 bath condo unit at The Saw Whet Condos by Caivan. A luxury boutique style midrise condo in the Glen Abbey district of Oakville. 751 sq ft of fine luxury living with 9 feet ceilings, large windows, letting in tons of natural light. Includes one parking & one locker. European style kitchen with Built in Appliances and Quartz Countertop. Plentiful amenity includes 24/7 concierge, fitness room, yoga studio, co-working space, 2 x common area roof top patios with BBQs, Electric Car BMW available for residents (Kite Electric Vehicle Rental Service ), Secure Parcel Room, Pet washing stations, Visitor Parking and more! Just minutes from QEW, GO transit, Downtown Oakville, and Prestigious schools. Bronte Go Station is just down the street, with connections to Union Station in just 6 stops. FREE HIGH SPEED INTERNET until 6th April, 2026. Window Blinds was installed. Tenant responsible for paying their Hydro and Water bills. (id:35762)
Home Standards Brickstone Realty
1609 - 15 Holmes Avenue
Toronto, Ontario
Azura condo on Yonge/Finch location. Bright and clean open concept 1 bedroom. Functional Layout And Modern Finishes. Unobstructed stunning East View from Walk out balcony. 9 foot ceiling. Floor to Ceiling big windows. Enjoy all the conveniences the condos location offers. Close to Finch Subway, parks, schools, restaurants, shops and amenities in the neighbourhood. (id:35762)
RE/MAX Crossroads Realty Inc.
79 Village Greenway Way
Toronto, Ontario
ALL UTILITIES INCLUDED (Heating, Air Conditioning, Water, Internet, Cable TV, snow removal, landscaping, grass cutting plus Enjoy the Use Of all the Amenities At 5 Parkway Forest which includes Gym, Sauna, Party Room, Outdoor Swimming Pool, Tennis Crt., Playground.. Enjoy your sunny Spacious 4+1 Bed 2 Bath Walk Out To Private Patio Overlooking Manicured & Well Maintained Gardens. Great For Entertaining & BBQing. Wood Flooring Throughout on 2nd Flr. Ensuite Laundry & Lots Of Storage. Walk To Don Mills Subway & Fairview Mall, FreshCo, Close To Dvp & 401, Community Centre. Great Schools. Forest Manor Ps, Woodbine Jhs & George S Henry Academy School District. (id:35762)
Right At Home Realty
3807 - 386 Yonge Street
Toronto, Ontario
This is for the Master bedroom Only from May 1 to Aug 30th 2025 ....Downtown "Aura" At College Park...Approx: 1,068 Sq. Ft., Large 3 Bedrooms With Windows, 2 Full Washrooms Se Corner View Of Lake & City, Open Concept Kitchen, Engineered Wood Floors Throughout, Direct Access To Subway, Shopping Amenities, Steps To Ryerson, Hospitals, U Of T, Dental School, City Hall, Eaton Centre & Financial District. '' World Class Gym " (id:35762)
RE/MAX Prime Properties - Unique Group
14 Boiton Street
Richmond Hill, Ontario
Modern Design End Unit Townhouse In Prestigious Richlands Community. Rarely 2- storey Like Semi-Detached Townhouse with Functional 4 Bedrooms. Huge Upgrades From Builder Originally! Main/Upper Levels 9 Feet/Primary 10 Feet Ceiling. Hardwood Floor Throughout with Oak Stairs W/Iron Pickets. Newly Pot Lights Throughout the Main Floor; Large Kitchen Upgrades, Granite Counter Top, Center Island and Stainless Steels Appliances. Electric Build-in Fireplace; Newly added pot filler faucet and backsplash California Shutters Upgrades Throughout. Primary Bedroom 5-Piece Ensuite with Upgrade Counter Top & Frameless Shower Room. (id:35762)
Smart Sold Realty
619 - 8763 Bayview Avenue
Richmond Hill, Ontario
____High Demand As Richmond Hill's Most Desirable Location!!!!______ Welcome to Tao Condos On Bayview Ave.______________ Conveniently Located! Bus Stop Right At Your Door Step!___ And Take 1 Bus Directly To TTC Subway __________ A Short Drive To All Highway Access:___ Hwy 7__407__404______ All Other Amenities: Supermarket, Shops, Schools, Parks & Restaurants, Movie Theatre, And More Are Close By!!_________This Unit Features 10ft Height, Floor To Ceiling Windows. Bright, Warm Nature Sunlight. Walk Out To Your Own Spacious Balcony With Unobstructed Open West View_______ Whether Catching Some Fresh Air While Enjoying Your Morning Coffee______ Or Watching The Beautiful Sunset After Dinner, All At Your Own Private Out Door Space________ Move In & Enjoy! _________________ (id:35762)
RE/MAX Hallmark Realty Ltd.
4602 Pemmican Trail
Mississauga, Ontario
Nestled in a quiet and family-friendly neighborhood, this beautifully upgraded detached home combines luxury, comfort, and convenience. Featuring 4 spacious bedrooms and 4 bathrooms, including a master suite with a private 3-piece ensuite and his-and-hers closets, the home is thoughtfully designed for modern living. The custom kitchen boasts granite countertops, high-end appliances, and opens into a cozy breakfast area, while over $250,000 in recent upgrades add to its appeal-rich hardwood floors, crown molding, marble tiles, and upgraded windows and doors throughout. The professionally landscaped yard is a private oasis with two sunrooms featuring skylights, two decks, a gazebo, pot lights, and a premium outdoor hot tub, all overlooking a serene ravine and wooded greenbelt that feels like a private cottage retreat. The finished basement offers a full second kitchen, separate bedroom, 3-piece washroom, laundry room, and private entrance-ideal for extended family or rental potential. Additional features include security cameras, energy-efficient lighting, a double garage plus a 4-car driveway, and proximity to Hwy 401, 427, and 403, as well as parks, schools, shopping, and public transit. (id:35762)
RE/MAX Real Estate Centre Inc.
12 Snowdrift Trail
Brampton, Ontario
This stunning freehold townhouse offers over 2000 sq ft of beautifully upgraded living space, featuring 4 spacious bedrooms and 3 washrooms, plus a brand new finished basement with an additional bedroom and full washroom. The main floor boasts 9 ft ceilings, California shutters, separate living and family rooms with stained hardwood flooring, and a brand new kitchen with granite countertops, stainless steel appliances, built-in microwave, gas stove, and elegant new tiles. The breakfast area opens to a private backyard, perfect for relaxing or entertaining. Upstairs, enjoy new flooring throughout, bright bedrooms, and two full washrooms, including a luxurious master ensuite with a soaker tub and standing shower, along with a convenient laundry area on the second floor. Located close to parks, schools, and shopping plazas, this home combines style, space, and convenience in an ideal family-friendly neighborhood. (id:35762)
RE/MAX Gold Realty Inc.












