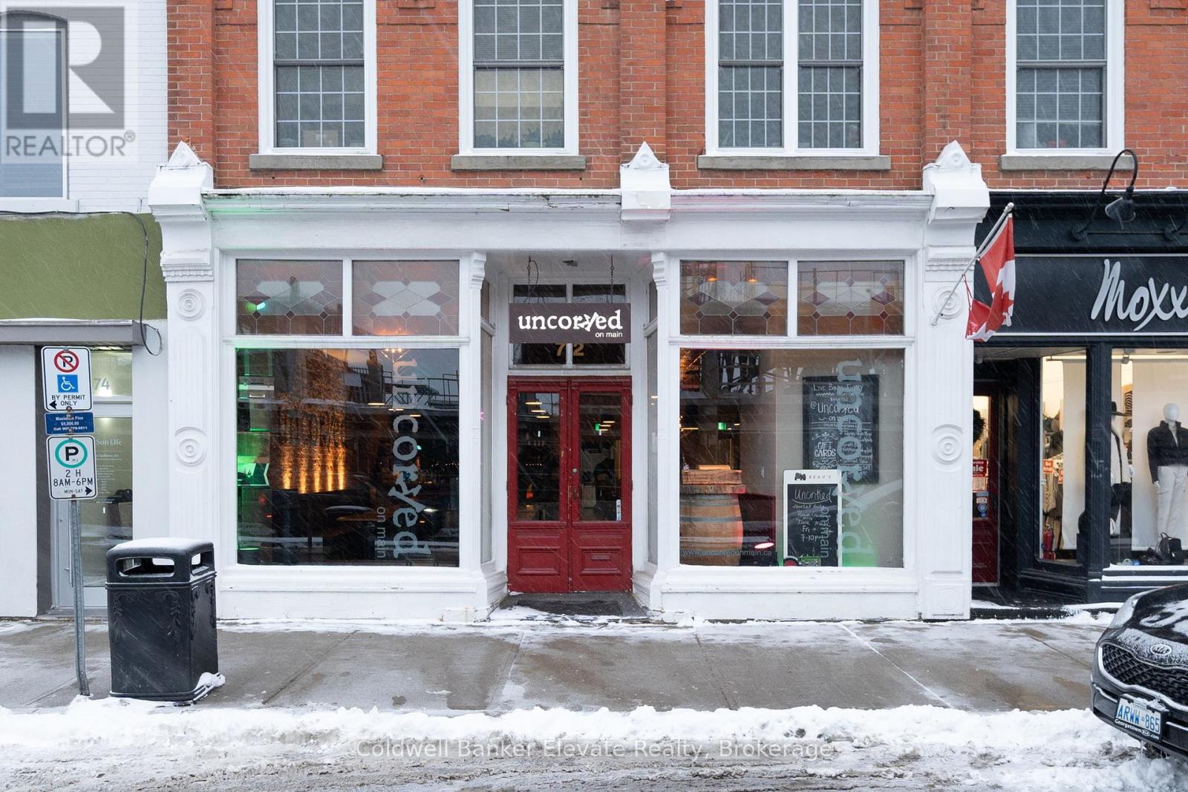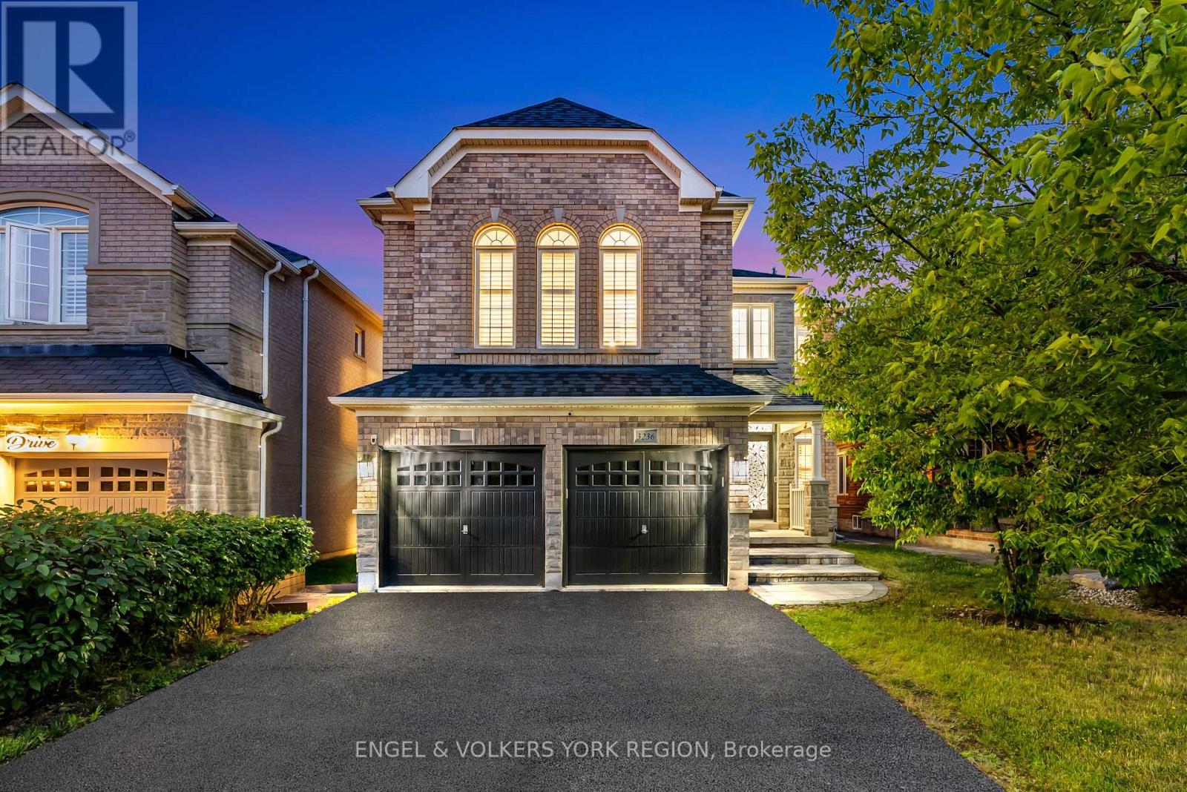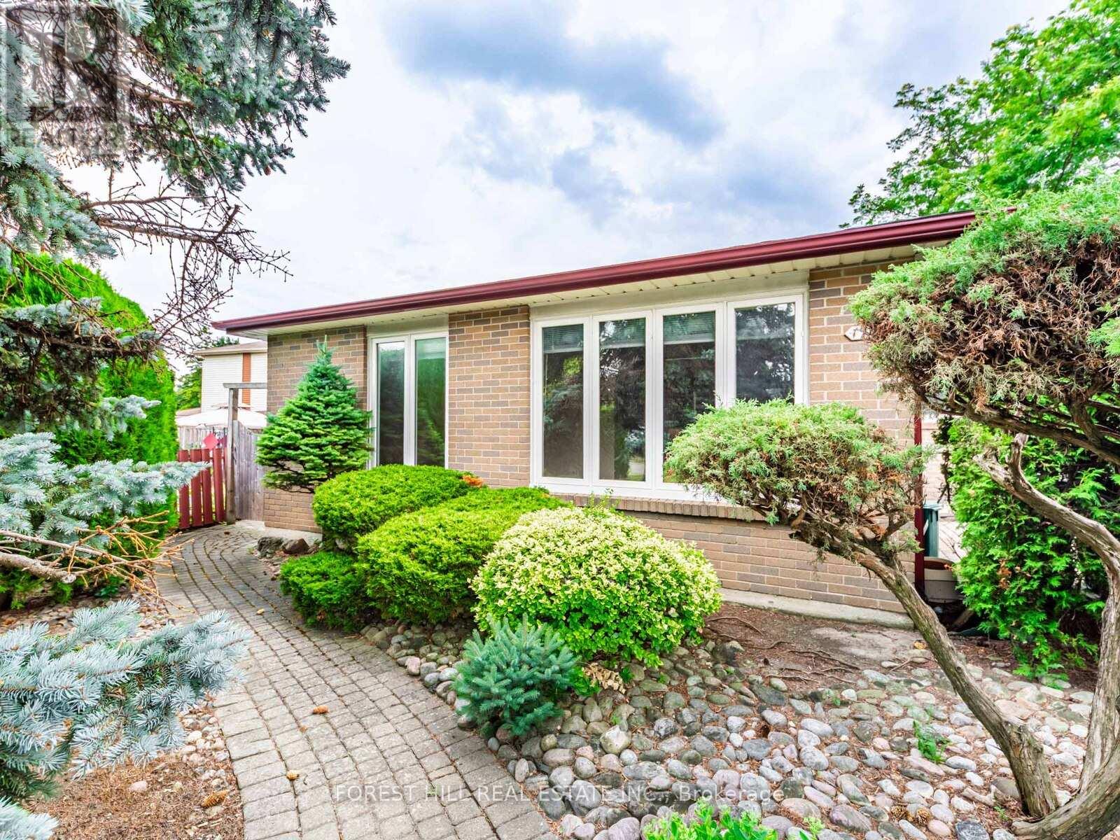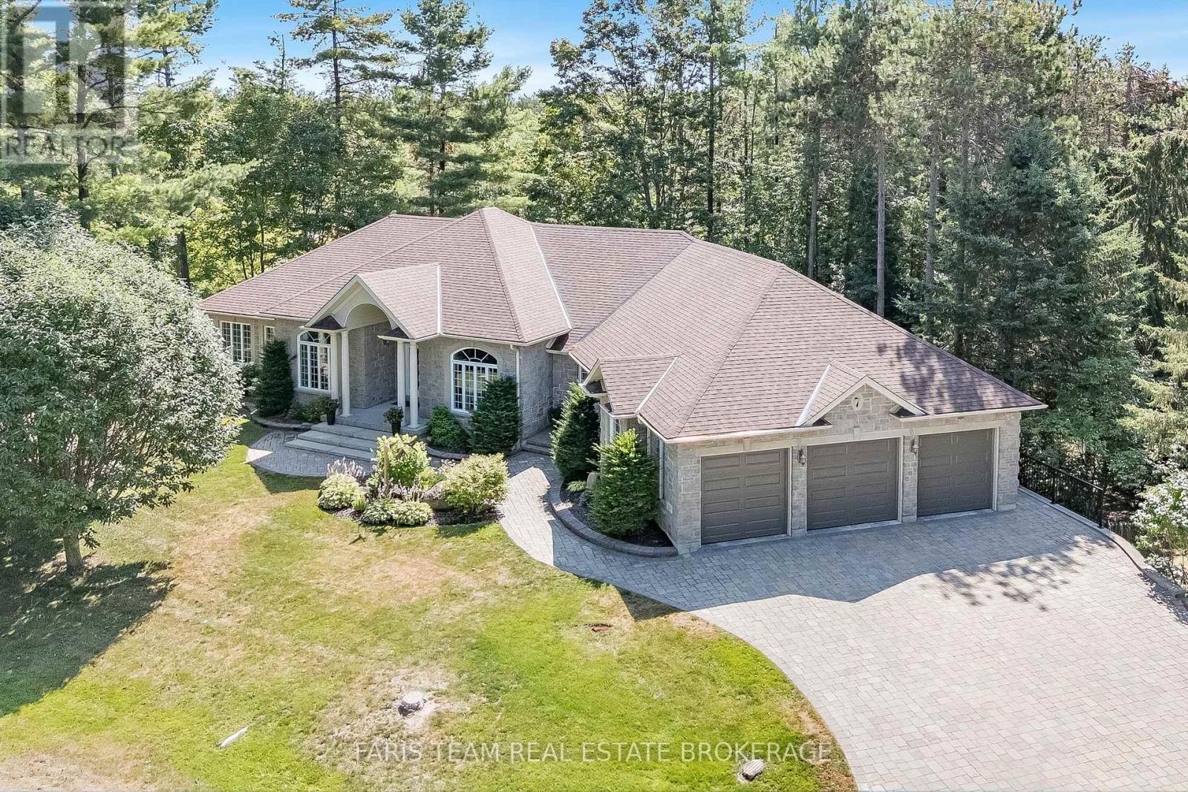614 Ridgemount Crescent
Mississauga, Ontario
This beautifully renovated 3+1 bedroom home, located in the highly sought-after Mineola East neighborhood, offers a perfect blend of privacy, comfort, and convenience. Situated on a quiet, family-friendly street, within one of Mississauga's top school districts, the property providing great privacy and a serene outdoor retreat. Recent upgrades including vinyl windows, a newer roof, a high-efficiency furnace, and a brand-new cedar fence ensure long-term comfort and low maintenance. Inside, the spacious layout features three generously sized bedrooms on the upper floor, along with a large basement offering a fourth bedroom and versatile rec areas ideal for a home office, gym, or playroom. Impeccably maintained and ready for move-in, this home is waiting for your personal touch. Don't miss the chance to lease this turnkey property in one of Mississauga's most prestigious and family-friendly communities. (id:35762)
Homelife/miracle Realty Ltd
72 Main Street S
Halton Hills, Ontario
This Fully Equipped Restaurant And Bar In Downtown Georgetown Is The Perfect Turnkey Opportunity. Regular Clientele Plus A Host To Many Corporate And Community Events And Parties. The Decor Is Comfortable, Inviting And Tasteful. Great Signage And Lots Of Local Foot Traffic. Plenty Of Parking In The Area. Llbo With Large Seating Capacity And An Amazing Outdoor Patio. **EXTRAS** Long List Of Chattels And Equipment. (id:35762)
Coldwell Banker Elevate Realty
(Upper) - 45 Hawkedon Crescent
Toronto, Ontario
This 4 Bedroom Home Is Situated On A Premium Pie-Shaped Lot In A Quiet Crescent Near Humber Hospital. You Are Within Walking Distance Of Schools, Grocery Stores, Parks, Bus Stops And The TTC At The End Of Your Street For Your Convenience. Recently Upgraded Kitchen With New Appliances And Pot Lights Throughout The Living Room And Dining Room. Parking Is Easy, With A Carport That Can Hold 2 Cars, And Ample Space For An Additional 4 Cars To Park On The Driveway. Basement Portion Of The Home Is Tenanted Separately And Is Not Available As Part Of The Rented Portion. Tenants To Pay 70% Of All Utility Costs. (id:35762)
Century 21 Green Realty Inc.
3236 Tacc Drive
Mississauga, Ontario
Experience elevated family living in this Executive Great Gulf residence, ideally located in prestigious Churchill Meadows. Boasting 3,080 sq ft of beautifully appointed space above grade, plus a fully finished lower level, this home offers the perfect blend of elegance, comfort, and functionality. Designed with intention and recently refreshed, the home features 4+1 spacious bedrooms, a rare bright 2nd floor media loft, private main floor office, and five well-appointed bathrooms, all enhanced by a timeless, sophisticated colour palette and fresh paint throughout. The open-concept layout is anchored by wide-plank hardwood flooring, granite countertops, LED pot lights, and California shutters, creating a warm yet elevated ambiance. Feature millwork, custom walnut paneling, and architectural detailing elevate the living and family rooms with refined character. The expansive primary suite offers a large ensuite with his-and-her vanities, while generously sized secondary bedrooms provide ample space for growing families. The rare second-floor loft is ideal for a home theatre or lounge space, complete with built-in speakers. The newly fully-finished lower level is a complete extension of the home, featuring an in-law suite with a walk-in closet, expansive living and dining areas, wet bar/kitchenette, built-in speakers and fireplace perfect for multigenerational living or casual entertaining. Step outside to a landscaped backyard oasis featuring interlock stonework, composite decking, and a built-in Napoleon natural gas BBQ with stone countertops. Located steps from top-rated schools, community centres, parks, and premier shopping, with convenient access to Highways 401, 403, 407, and transit. One of the best layouts in the neighbourhood. Find Your Dream, Home. (id:35762)
Engel & Volkers York Region
46 Lady Stewart Boulevard
Brampton, Ontario
**LEGAL BASEMENT**Welcome to this beautifully renovated, move-in-ready home that perfectly blends modern style with functional living. Renovated from top to bottom, this spacious and sun-filled residence offers comfort and versatility for growing families or those seeking additional income potential. Featuring four generously sized bedrooms on the main levels, including a primary bedroom with his and her closets, there's no shortage of storage or space. The kitchen and breakfast area are finished with stylish and durable tile flooring ideal for everyday dining and easy maintenance. One of the standout features of this property is the fully legal 2-bedroom basement apartment with a separate side entrance. Fully finished and self-contained, this lower-level suite includes two bedrooms, a full bathroom, proper waterproof flooring, walls, lighting, separate laundry and all essential utilities offering a perfect solution for extended family, guests, or rental income. It's fully up to code, offering peace of mind and investment potential. Additional highlights include a double driveway with parking for multiple vehicles and an attached garage with direct access to the main floor a convenient touch during inclement weather. This home truly has it all: modern upgrades, thoughtful layout, legal income potential, and exceptional curb appeal. Don't miss this fantastic opportunity! ** This is a linked property.** (id:35762)
Homelife Real Estate Centre Inc.
19 Drayton Crescent
Brampton, Ontario
Pride of ownership! This charming original family home sits on the preferred south side of a quiet crescent on a magnificent 8,000+ sq ft lot featuring an award-winning cultivated garden. Bright open-concept living/dining area with large windows and a spacious kitchen. Three good-sized bedrooms, 4-pc bath, and primary bedroom with walkout to a backyard deck and garden. Separate side entrance to a spacious basement with new laminate floors, 3-pc bath, bedroom, kitchenette, storage, and laundry sink perfect for in-law suite or rental potential. New roof (2024). Ideal for first-time buyers or investors. Excellent curb appeal and location near schools. Property is sold as is. (id:35762)
Forest Hill Real Estate Inc.
133 Sewells Lane
Brampton, Ontario
Discover this stunning 3-bedroom semi-detached home with Legal 2nd Dwelling in the heart of the vibrant Fletcher's Meadow, just steps from the GO Station and Cassie Campbell Community Centre. This move-in-ready gem is freshly painted, featuring modern upgrades like energy- efficient LED pot lights (2024) on the ground floor and basement, LED bedroom lighting, and a fully renovated legal basement (2025) with soundproofing exceeding city code, generating $1,500/month in rental income. The home boasts upgraded Pex piping, a brand-new 2025 kitchen with modern cabinetry, new 2025 appliances (including two refrigerators, a gas range, and a smart exhaust), and a 2023 dishwasher. The upper washroom, upgraded in 2025, offers contemporary fixtures, while the extended interlocked driveway (2023) and new upper-level flooring (2024) enhance curb appeal and interior elegance. Perfect for families or investors, this turnkey property combines modern comfort with a prime location for easy access to transit and amenities. (id:35762)
Keller Williams Real Estate Associates
3366 Covent Crescent
Mississauga, Ontario
Beautiful Basement Apartment Available for lease in a prime Mississauga location Situated near the intersection of Winston Churchill Boulevard and Eglinton Avenue West, this immaculate basement unit offers a blend of comfort and convenience ideal for modern living This well-maintained unit features one spacious bedroom and one full washroom, along with a small storage room that could be an office, a fully equipped kitchen, a cozy living room, and a designated dining area Enjoy the added benefit of a separate laundry area and one dedicated parking space The location is truly exceptional, with Ridgeway Plaza just a 2-minute walk away offering access to a wide range of restaurants, cafes, and shops for your everyday needs. Commuting is effortless, with the Winston Churchill bus station just a 7-minute walk away and Erin Mills Town Centre accessible in 5 minutes by car, offering convenient transit and additional shopping options. Perfect for a single professional or couple seeking a quiet, comfortable, and conveniently located residence in Mississauga. Act now to secure this exceptional rental opportunity (id:35762)
Right At Home Realty
4908 Long Acre Drive
Mississauga, Ontario
Churchill Meadows Convenience Friendly Neighborhood, Quiet location close to ALL! Well kept 4 bedroom Detached Two Car garage with two parking on the driveway. Carpet Free with large sized rooms, lots of window brings you plenty of natural lighting. The Charming full bricks house back to school field with Fully Fence private backyard. Walk To Public Transit & Great Schools. Minutes To Erin Mills Town Centre, Winston Churchill Go Station, Recreation / Community Centre, Banks, Grocery, Restaurants, Coffee Shops and Credit Valley Hospital. Mins to Hwy 403, 407. (id:35762)
Royal LePage Real Estate Services Ltd.
1061 Summit Ridge Drive
Oakville, Ontario
Experience the pinnacle of refined living in one of West Oak Trails most sought-after enclaves of executive homes blending upscale comfort with the tranquillity of nature. Embraced by the lush woodlands of the 16 Mile Creek ravine & within walking distance to the Glen Abbey Golf Club, highly-ranked schools, neighbourhood parks & just minutes from the Oakville Hospital, shopping, restaurants & highways, making the perfect balance of serenity & convenience. Curb appeal abounds with mature, professional landscaping, and an expansive interlocking stone driveway leading to a rarely offered 3-car garage with inside entry. The sun-soaked backyard, perfect for outdoor entertaining, features a brand-new stone patio (2024) & provides a serene retreat. Step inside this beautifully updated 4+2 bedroom, 4.5-bathroom home, where timeless elegance meets modern design. Highlights include hardwood flooring, 9 main floor ceilings, & a stunning Scarlet OHara staircase that sets the tone for the entire home. The formal living room, with its soaring cathedral ceiling, flows effortlessly into a sophisticated dining area with classic crown mouldingsideal for hosting elegant dinner parties. The stunning renovated kitchen (2022) boasts sleek modern cabinetry, quartz countertops, premium stainless steel appliances, & a walkout to the private patio. The spacious family room offers a cozy haven to relax, while the dedicated home office makes working remotely a breeze. Upstairs, the luxurious primary suite is a private sanctuary featuring a spa-inspired 5-piece ensuite complete with a freestanding soaker tub & a frameless glass shower. The professionally finished basement adds incredible versatility, featuring a generous recreation room with a gas fireplace, a vast open-concept area ideal for configuring to suit your lifestyle, a fifth bedroom with access to a 3-piece bath, & a home gym or potential sixth bedroom. (id:35762)
Royal LePage Real Estate Services Ltd.
29 Rodarick Drive
Toronto, Ontario
Offers anytime!! Welcome to highly sought-after Rodarick Drive, nestled in the lakeside community of Centennial. This spectacular home is set on a mature, tree-lined street and sits on a large, park-like lot offering both privacy and tranquility. Exceptionally well maintained and thoughtfully updated, this bright and inviting home features spacious principal rooms and numerous modern upgrades. The sun-filled living room is enhanced by two Solar Tube skylights, with a third Solar Tube adding natural light to the upper hallway. The renovated kitchen with skylight, showcases high-end built-in stainless steel appliances and a functional layout perfect for both everyday living and entertaining. There are two updated bathrooms, including a luxurious main bath complete with an air tub, heated backrest, and spa-like finishes. A beautiful three-season sunroom addition (2019) leads out to an interlocking patio overlooking the expansive, pool sized, back yard which is ideal for relaxing, gardening, or hosting guests. The lower level offers a bright, open-concept recreation room with a cozy gas fireplace. The crawl space provides ample storage with a generous ceiling height of over five feet. Major updates include new roof shingles and a kitchen skylight (June 2025), a new furnace and air conditioning system (March 2025), as well as updated windows, garage door, soffits, roof vents, and electrical panel. The home features copper wiring and convenient main floor laundry. Beautiful Hardie Board siding was added to the exterior of the home in approximately 2020. In 2022, the front foundation was professionally waterproofed, and a sump pump and backflow preventer were installed for peace of mind. This home is surrounded by scenic walking and biking trails, close to the lake, top-rated public and Catholic schools, the University of Toronto (Scarborough Campus), and offers easy access to both TTC and GO Transit. (id:35762)
RE/MAX Rouge River Realty Ltd.
7 Highland Drive
Oro-Medonte, Ontario
Top 5 Reasons You Will Love This Home: 1) Stunning family residence nestled in the prestigious community of Horseshoe Valley, set on a generously sized lot embraced by natural surroundings 2) Designed with thoughtful elevation, the lower level feels like a private retreat with its own entrance, abundant natural light, and a covered patio located beneath the upper deck 3) The spacious basement features a beautifully appointed secondary kitchen, garden doors opening to the backyard, a warm and inviting family room with a double-sided fireplace, and three oversized bedrooms 4) The main level impresses with a striking kitchen, four large bedrooms, and three well-appointed bathrooms, perfect for both everyday living and entertaining guests 5) Recent upgrades include a refreshed kitchen, all-new paint, brand-new appliances, updated flooring in the basement, and new garage doors. The triple-car garage offers direct access to the lower level for added convenience. 3,012 above grade sq.ft. plus a finished basement. Visit our website for more detailed information. (id:35762)
Faris Team Real Estate












