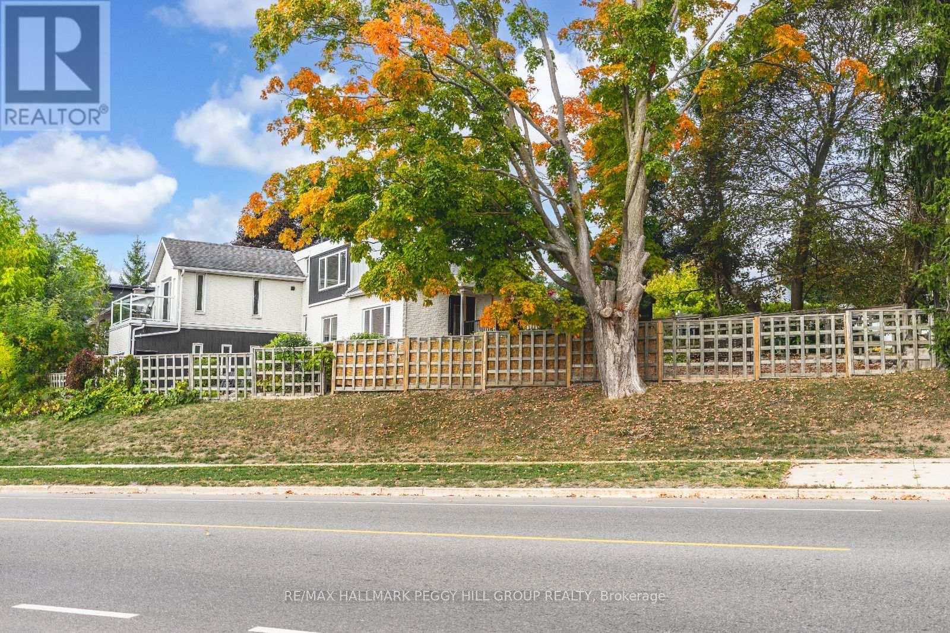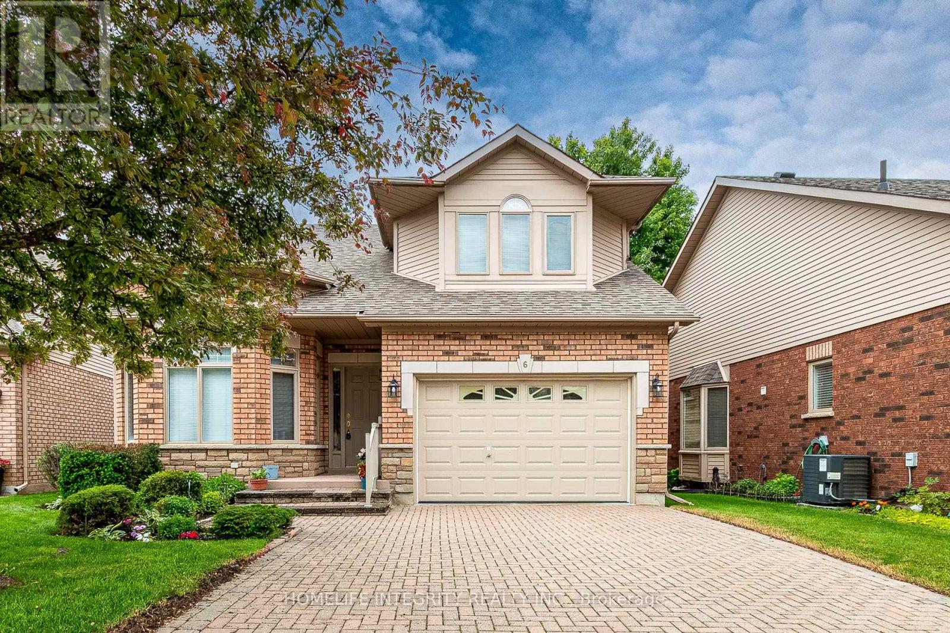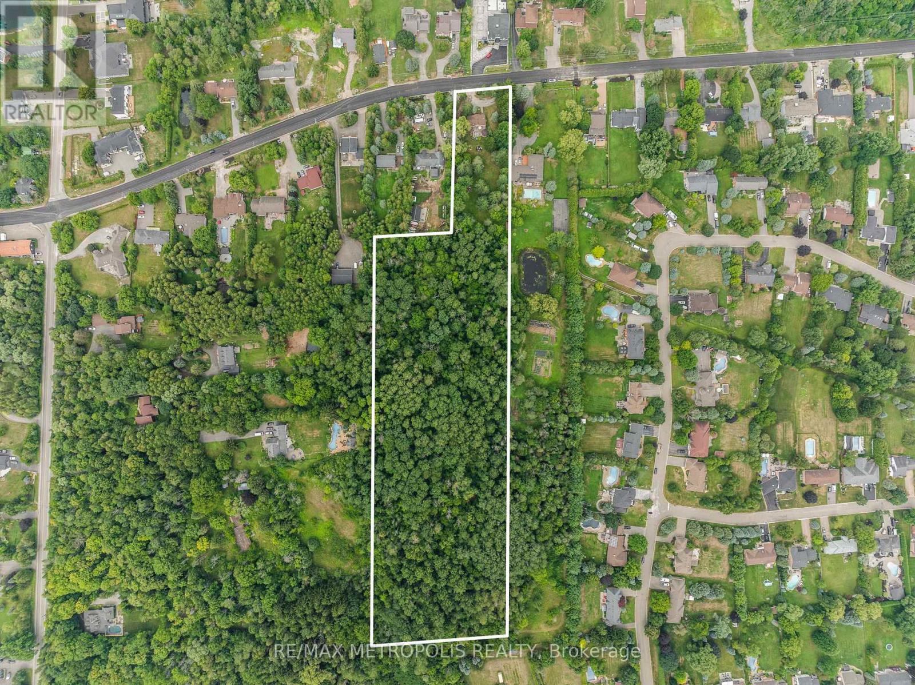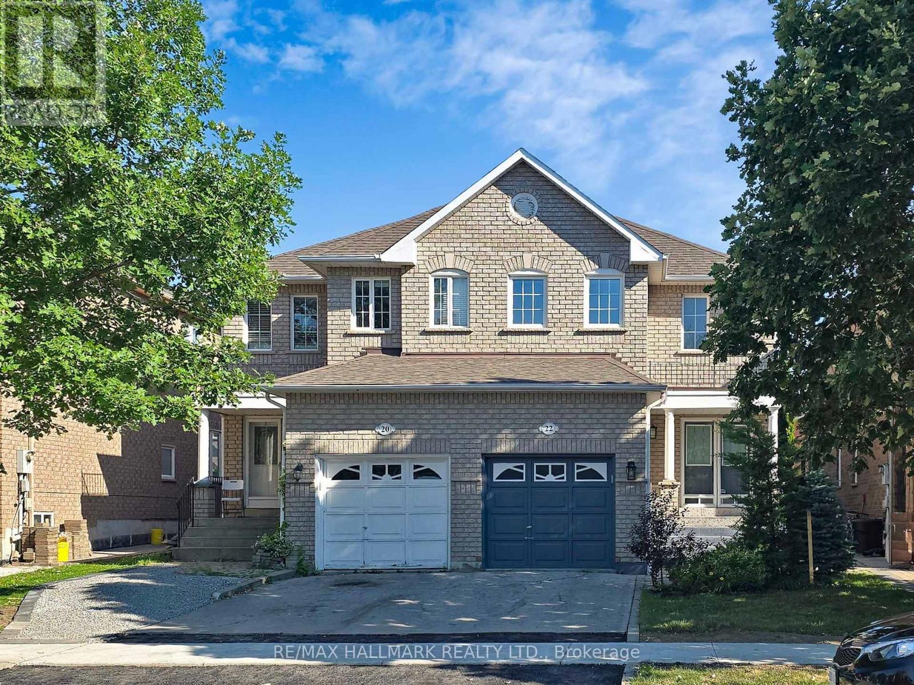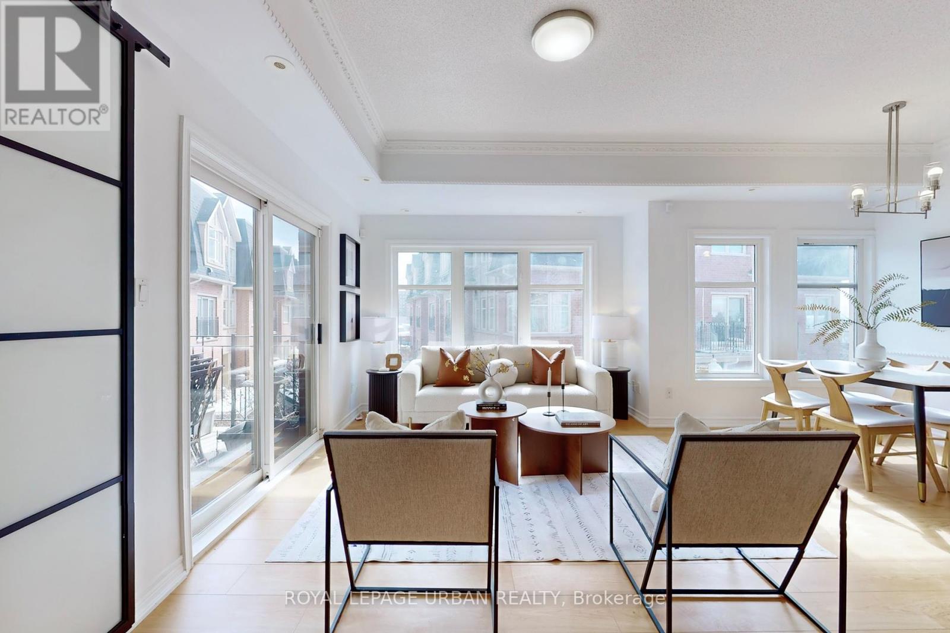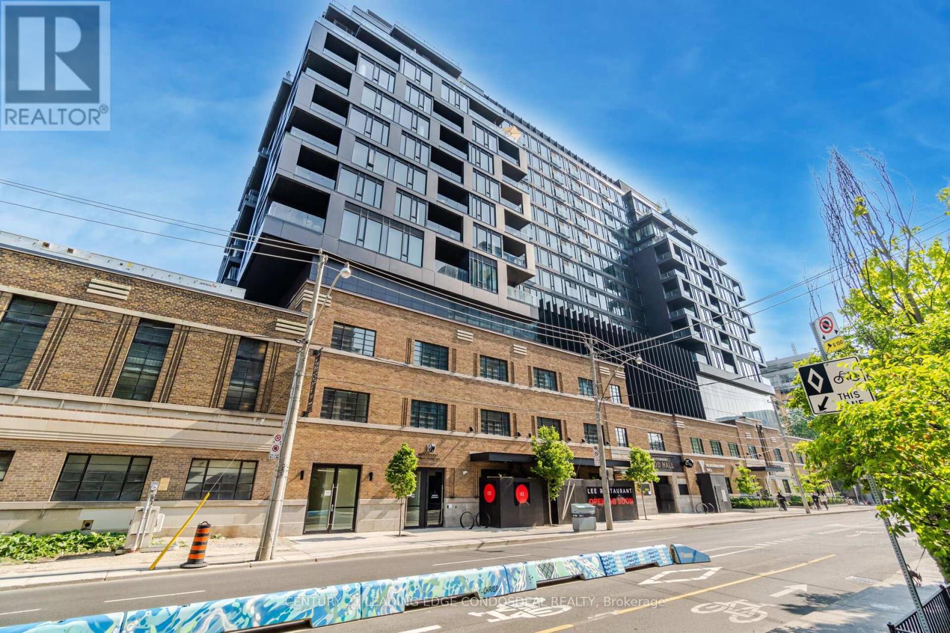425 Codrington Street
Barrie, Ontario
BOLDLY MODERN WITH UNRIVALED BAY VIEWS & HOME BUSINESS POTENTIAL! Elevated living in Barries prestigious East End, steps from parks, cafes, shops, and minutes to the vibrant downtown core. Enjoy daily strolls to Johnsons Beach, the Yacht Club, and the North Shore Trail, then return to a bold and beautifully designed home featuring a striking brick and wood exterior, designer garage door, and pristine landscaping. Dual private driveways, including one with exclusive access to a separate lower-level entrance, offer rare flexibility. The professionally landscaped backyard is both stunning and low-maintenance, with gravel and stone accents, lush greenery, and a sleek garden shed, while two elevated balconies offer effortless access to breathtaking views of Kempenfelt Bay. Step inside to a sprawling open-concept and newly renovated layout filled with architectural charm - exposed brick and beams, dramatic accent walls, and a statement fireplace anchor the main level. The chef-inspired kitchen is a showpiece with an oversized island, breakfast bar seating, high-end black steel appliances, and abundant prep space, complemented by an elegant powder room that adds style and convenience. Upstairs, a spa-inspired 4-piece bath and a peaceful bedroom with bay views await, along with a spectacular primary suite featuring cathedral ceilings, oversized windows, a private balcony, fireplace, and a chic dressing area with dual closets and ensuite laundry. The lower level is a true bonus with a contemporary rec room/bedroom, 3-piece bath, spacious den or guest room, and a separate walkout - perfect for a home-based business, private office, or upscale in-law suite potential. Fully renovated with designer-calibre finishes and a sleek, carpet-free interior, this home also features an owned hot water heater for added efficiency and peace of mind. This is more than a #HomeToStay - its a statement of style, sophistication, and inspired East End living you wont find anywhere else! (id:35762)
RE/MAX Hallmark Peggy Hill Group Realty
313 - 131 Upper Duke Crescent
Markham, Ontario
Luxyry 1-Bedroom + Den with 9' Ceiling in Downtown Markham. Close to All Amenities, Highway 404, 407, GO Station. Modern Kitchen with Granite Counter tops, 24 hour- security. (id:35762)
RE/MAX Crossroads Realty Inc.
23 - 6 La Costa Court
New Tecumseth, Ontario
Stop the car...This lovely home is situated on a quiet courtyard in the beautiful adult lifestyle community of Briar Hill. The spacious living room has soaring cathedral ceilings, a gas fireplace, and hardwood flooring. A main floor/den family room is perfect for a separate office or reading nook. Two bedrooms are designated as "primary", both with ensuite bathrooms. The lower level has a spacious rec room (gas fireplace, a guest bedroom, 3 pce bath, and plenty of storage space Enjoy golfing on the local golf course, shopping in nearby Alliston. Excellent commuter location (id:35762)
Homelife Integrity Realty Inc.
4359 Lloydtown Aurora Road
King, Ontario
Now Is Your Chance To Give Yourself (And Family) The Experience Of A Lifetime! This 8.44 Acre Property In Pottageville Is Perfect For Creating New Memories. Whether It's Chopping Firewood In The Morning For The Bonfire At Night Or Hiking Through Your Exclusive Forest During Any Season To Embrace Nature - 4359 Llyodtown-Aurora Rd Will Fulfill Your (And Your Family's) Dreams. The Home And Property Has Been Loved And Meticulously Cared For By It's Original Owners. Welcomed With A Circular Driveway And Detached Garage - This 1 And A Half Storey Home Is The Perfect Blend Of Charm And Tranquility. Natural Light Floods The Home Through The Ample Windows and Skylight Throughout. Two Bedrooms On The Main Level And Two Bedrooms On The Second Level. Both The Laundry Room And Living Room Walk Out To The Deck Overlooking The Manicured Backyard. The Basement Is Finished With A Walkout. If You Fancy A Game Of Billiards Or Just Like To Sit In Front Of The Gas Fireplace On A Brisk Autumn Evening - Don't Hesitate To Experience This Home In Person! Enjoying A Morning Coffee On Your Tiered Deck In The Backyard Hits Different When The Air Is Dewy-ewy. Far Away Enough From The City To Feel Like A Retreat But Close To Every Amenity To Live Comfortably. A Generational Home With Zoning That Allows 3 Residential Units. Come Fall In Love! (id:35762)
RE/MAX Metropolis Realty
22 Laura Sabrina Drive
Vaughan, Ontario
Step into this beautifully updated 3-bedroom, 3-bathroon semi-detached gem nestled in the heart of family-friendly Sonoma Heights in Woodbridge. From the moment you walk in, you'll fall in love with the warm, welcoming atmosphere and thoughtfully designed living spaces-perfect for families and professionals alike.The modern kitchen is a true showstopper, featuring sleek quartz countertops, an elegant backsplash, and elegant appliances that make both everyday meals and entertaining a breeze.Enjoy rich hardwood floors, pot lights, and an open-concept layout that flows effortlessly from room to room.Upstairs, the spacious primary bedroom offers a walk-in closet and a luxuriously renovated ensuite complete with double sinks your private retreat after a long day.Step outside to a private backyard perfect for weekend BBQs, morning coffee, or simply relaxing in your own outdoor oasis. The attached garage and driveway offer plenty of parking and storage space.Located just minutes from top-rated schools, parks, and the charming Kleinburg Village, this home offers the best of both comfort and convenience. You'll love being close to shops, restaurants, grocery stores, and community amenities, With easy access to Highways 427, 400, and 407 for effortless connuting.This is more than just a house-it's a place to call home. (id:35762)
RE/MAX Hallmark Realty Ltd.
Homelife/miracle Realty Ltd
509 - 10 Honeycrisp Crescent
Vaughan, Ontario
Mobilio 2 Bedrooms 2 Bathrooms, Unit With Functional Layout, 680 Sqft, Ensuite Laundry, Stainless Steel Kitchen Appliances Included. Engineered Hardwood Floors, Stone Counter Tops. Fantastic Amenities.Steps From The Subway, Vaughan Metropolitan Centre, Transit Hub, Hwy 400/407/7, Ymca, Ikea, Restaurants, Banks, Shopping & York University. One parking and One Locker included (id:35762)
Bay Street Group Inc.
80 Primeau Drive
Aurora, Ontario
Welcome to 80 Primeau Drive, Aurora. Proudly offered for the first time, this well-maintained semi-detached home sits on a beautifully landscaped deep lot on a quiet, family-friendly street. From the moment you arrive, you'll be charmed by the interlock walkway, lush gardens & welcoming covered front porch. Inside, the spacious eat-in kitchen features ample cabinetry including a pantry & a bright breakfast area with a walk-out to the private backyard patio. The formal dining room offers an ideal setting for family dinners or entertaining guests, while the living room provides a cozy space to unwind with an electric fireplace, large windows & newer broadloom. A convenient two-piece powder room completes the main floor. Upstairs, the generous primary bedroom offers a peaceful retreat with a large walk-in closet, a four-piece ensuite & views of the backyard. Two additional bedrooms provide comfortable space for kids or guests & are served by another four-piece bathroom. Newer broadloom runs through the upper level. The unspoiled basement offers limitless potential - design a rec room, home office, gym, or extra living space to suit your lifestyle. A convenient cold cellar provides additional storage. Step outside to a serene, private backyard with plenty of mature trees & backing onto Aurora Grove Public School's field -No rear neighbours! It's the perfect setting for summer relaxation, gardening or family fun. Ideally situated near parks, schools, shopping, and public transit -including the Aurora GO Station -this home offers the perfect combination of lifestyle, comfort & convenience. Enjoy easy access to scenic wooded trails such as Klaus Wehrenberg & Sheppard's Bush, which connect to the expansive Newmarket trail system, making it a haven for nature lovers & commuters alike. Updates: A/C 2021, Garage Door 2019, Windows 2019, Electric Fireplace 2018, Driveway paved 2018, Furnace 2014, Shingles 2014, Aurora Stay Fire Smart Home Inspection Report- 2025 (id:35762)
Century 21 Heritage Group Ltd.
19 Porcelain Way
Whitby, Ontario
Welcome To This 3-Storey Townhouse! Ground Level Features Double Car Garage And 4th Bedroom W/ 3 Pc Bath. Second Floor Offers Open Concept Great Room, Dining Area, Kitchen, And Walk Out To Terrace. Third Floor With Three Generous Sized Bedrooms Incl Primary With 4 Pc. Ensuite. Unfinished Basement With Laundry. Don't Let This One Pass You By! (id:35762)
Cindy & Craig Real Estate Ltd.
514 Lightfoot Place
Pickering, Ontario
4+2 Bedroom 4 Bath Detached Home on Premium 55 x 121 Ft Lot * 2688 Sq. Ft. * Updated Kitchen with Quartz Counters * Crown Moulding and Office on Main Floor * Updated Bathrooms * Oak Stairs * Finished Basement with Rec Rm, 2 Bedrooms and 4 Pc. Bath * Interlock Front Entrance * Roof & Windows (13yrs) (id:35762)
Century 21 Percy Fulton Ltd.
235 - 1837 Eglinton Avenue E
Toronto, Ontario
The One You Have Been Waiting For! Bright And Spacious, This 3+1 Bedroom Corner Unit Offers A Functional Layout With An Open-Concept Main Floor Thats Perfect For Entertaining. The Versatile Den Can Serve As A Home Office Or A Fourth BedroomEasily Fits A Queen-Size Bed. Enjoy Two Private Terraces, Including A Stunning Rooftop With Panoramic Views Of The City Skyline And The CN Tower. Ideally Located In The Sought-After Victoria Village Neighbourhood, With Easy Access To The DVP, Public Transit, And Nearby Shops. (id:35762)
Royal LePage Urban Realty
721 - 505 Richmond Street W
Toronto, Ontario
This one-of-a-kind 725 Sqft corner 1bedroom unit boasts a superlative floor plan with Expansive North-East Exposure, flooding the unit with Natural Light. Enjoy Soaring Ceilings, Modern Finishes, and a Contemporary Open Concept Kitchen with Premium Appliances. Immaculately Maintained. Includes 1 Parking & 1 Locker. What Makes Waterworks Truly Unique? A Masterful Blend of Heritage and Modern Design, Anchored by a European-Inspired Food Hall, full-sized YMCA, Susur Lees eatery and St. Andrews Park with Off-Leash Dog Run. Bounded by Richmond to the north, Adelaide to the south, Brant to the east and Maud to the west, one block west of Spadina in the Heart of the Entertainment & Fashion District. A Rare Opportunity for spacious, elegant living in the City's Most Celebrated Community! (id:35762)
Century 21 Leading Edge Condosdeal Realty
2nd&3rd Flr - 559 Dufferin Street
Toronto, Ontario
Welcome To This Beautifully Renovated Masterpiece. This Gem Is So Spacious That You Get Lost Inside, Exquisite Floorplan. This Property Boasts 5 Rooms With A Family Size Kitchen, 2 Full Bathrooms, Big principal rooms. The Large Windows Allow For Plenty Of Natural Light And Provides Access To A Completely Private Deck Space, Perfect For Relaxing And Entertaining Guests overlooking the CN Tower. Its massive lot is an impressive oasis with a beautiful backyard. Nestled in a great neighbourhood in a high demand area at Dufferin/Queen, walking distance to bus stops and subways, community centre w/pool, and a number of tasty restaurants. Also Walking Distance To Liberty Village, Dufferin Mall, Queen West, Roncesvalles, Drake Hotel, Exhibition Place, The Lake. This Marvelous Unit Overlooking The Cn Tower Is An Absolute Steal! This Property Is A Jewel And Won't Last... (id:35762)
Keller Williams Referred Urban Realty

