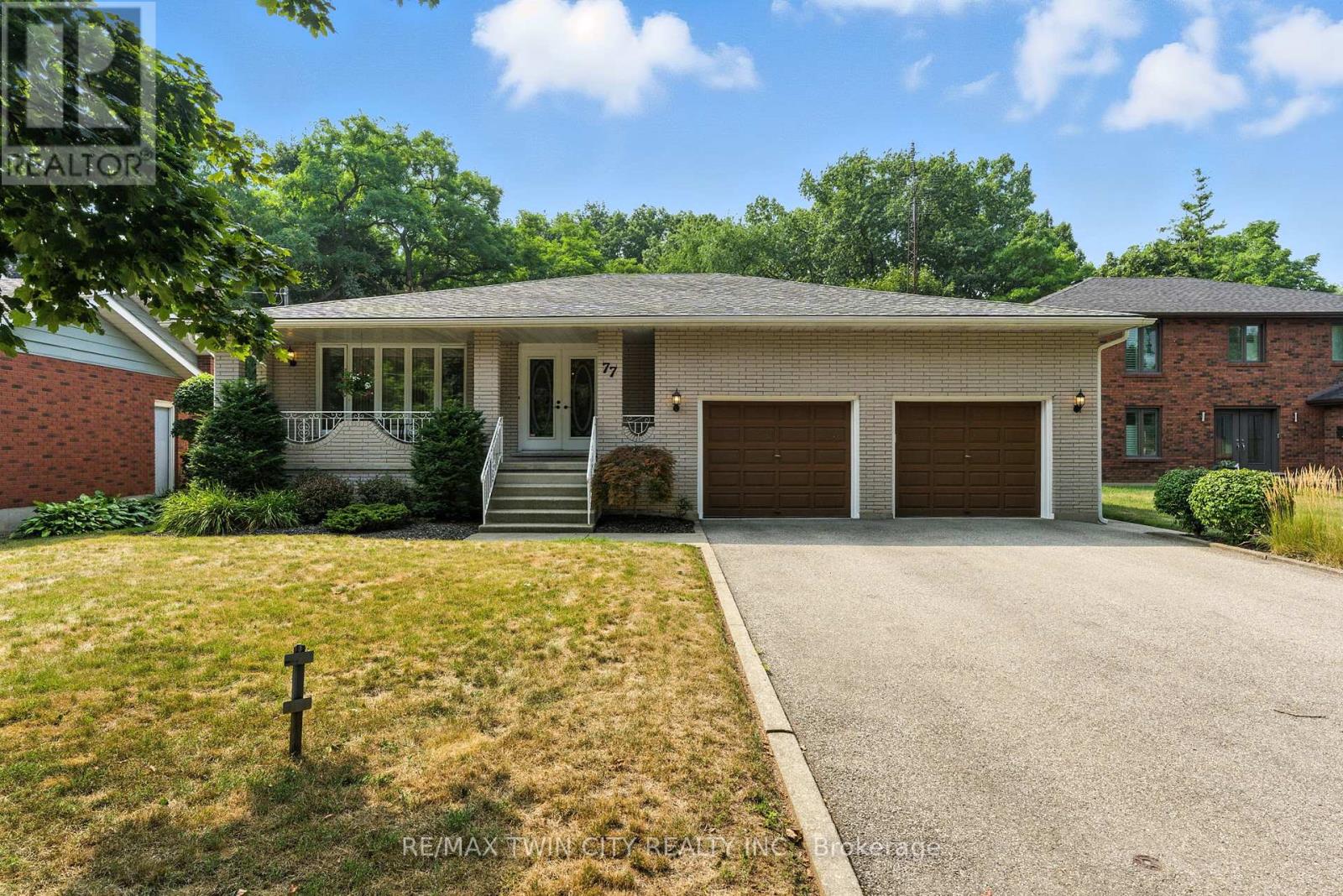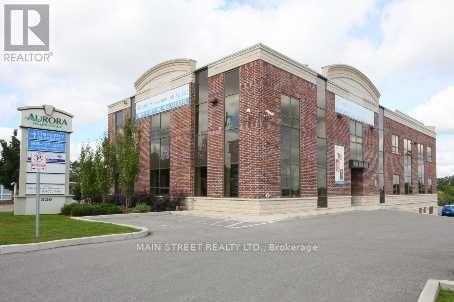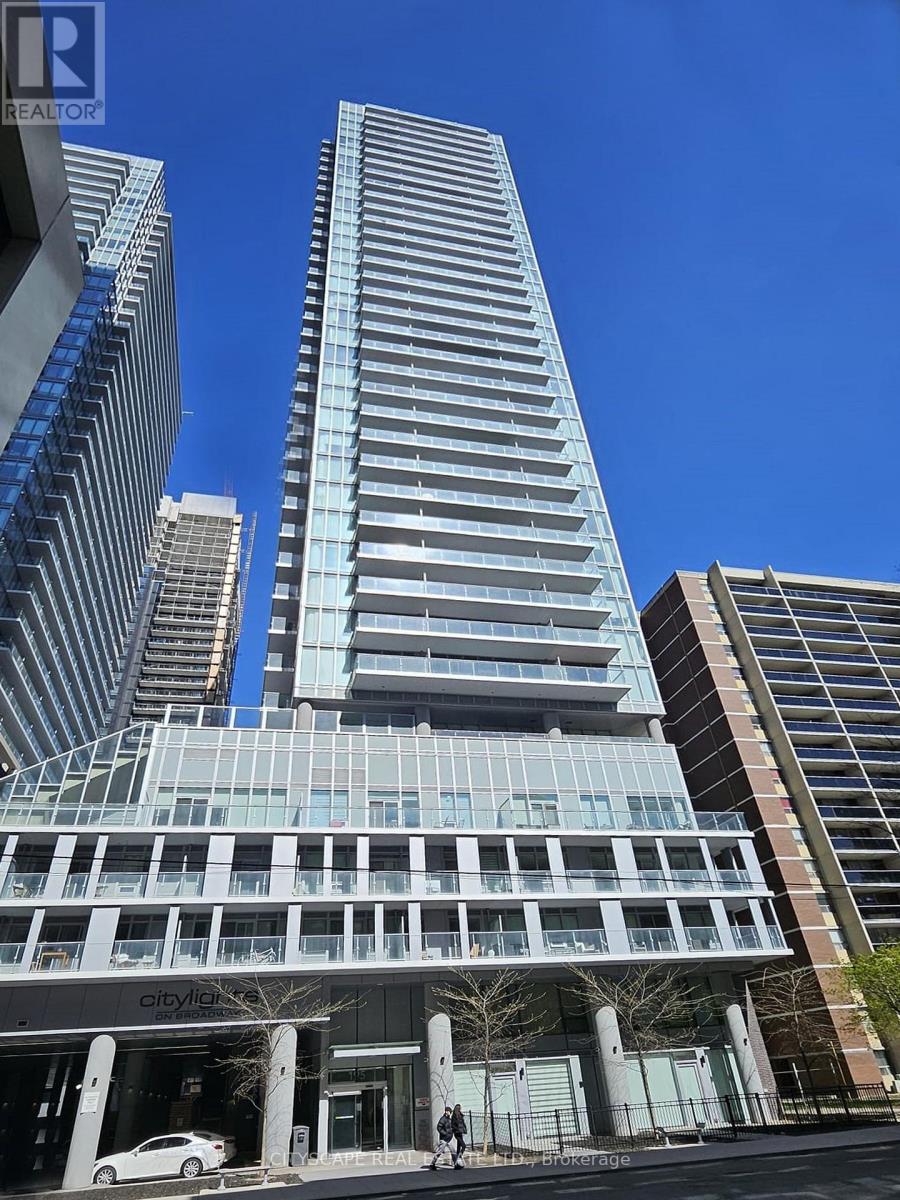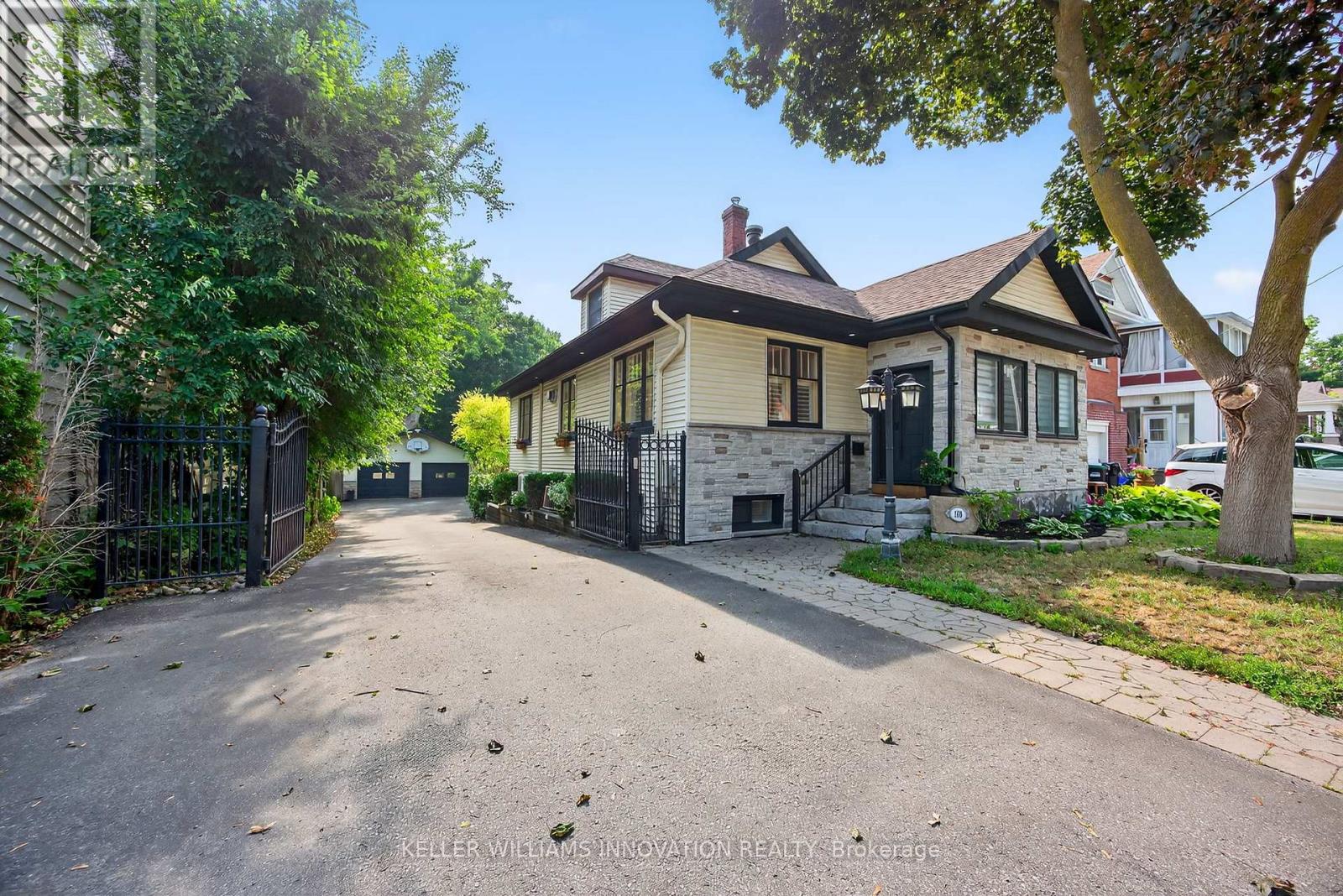218 Greenbrook Drive
Kitchener, Ontario
Fully Renovated Bungalow in Sought-After Neighbourhood This beautifully renovated single detached bungalow, professionally designed by Marcus Iafrate Design (2023), offers timeless style and modern function. The main floor is filled with natural light, illuminating the open-concept living room, dining area, and custom kitchen complete with natural stone countertops, white oak cabinetry, under-cabinet lighting, and a full suite of stainless steel appliances. Solid white oak hardwood flooring runs throughout the main level. A separate den provides the perfect space for a home office or reading room. Three fully renovated bathrooms, including a luxurious primary ensuite with quartz countertops and porcelain flooring. The finished basement extends the living space with a fourth bedroom, a beautiful renovated 3 piece bathroom (with easy access to the pool), an expansive laundry room, and a large rec room with a cozy fireplace and dry bar ideal for entertaining. Additional features include a dedicated workshop or hobby room, a cold cellar, and waterproof vinyl plank flooring throughout high-traffic areas. The walk-out basement leads you to the private, fully fenced backyard oasis featuring a saltwater in-ground pool (all newly done and all new equipment) mature trees, a large deck, gazebo, and lower-level lawn the perfect setting for outdoor entertaining. This move-in-ready home blends thoughtful design, premium finishes, and exceptional functionality in a premier location. A rare offering dont miss it! (id:35762)
RE/MAX Twin City Realty Inc.
77 Glenwood Drive
Brantford, Ontario
Welcome to 77 Glenwood Dr., Brantford. Multi-generational living meets comfort and space in this meticulously maintained estate bungalow. Set on a 0.21-acre lot and backing onto protected green space, this expansive 1,944 sq ft brick bungalow boasts an additional 2,074 sq ft of living space on the lower level - a perfect second suite with its separate entrance, full kitchen, large windows, full bath and space for 23 additional bedrooms. The main level offers a formal sitting room, a dining room, a spacious and sunlit living area, 3 sizeable bedrooms, and 1.5 bathrooms. Enjoy tranquil green space views out front as well from your large covered porch, and entertain out back under the covered rear area behind the oversized 592 sq ft two-car garage with soaring ceilings - ideal for hobbyists or extra storage. Major updates include triple-pane Caymen windows (2018), a new heat pump (2024), gas forced air furnace (2024), and roof (2021), making this property mechanically sound and move-in ready. Close to highway access, schools and parks, a rare opportunity to own a spacious multi generational home with a peaceful setting - come make it yours! (id:35762)
RE/MAX Twin City Realty Inc.
207 - 27 Korda Gate
Vaughan, Ontario
Assignment Sale at The Fifth at Charisma Sought-After Layout! Modern 1 Bedroom + Den, 1.5 Bath Suite Featuring 9' Smooth Ceiling and a Bright, Open-Concept Design. The Spacious Primary Bedroom includes a Walk-In Closet and a Private Ensuite Bath. Enjoy a Stylish Kitchen with a Center Island, Perfect for Entertaining. Includes 1Parking Spot and 1 Storage Locker.Exceptional Building Amenities: Outdoor Pool with Terrace, Fully Equipped Fitness Club, Yoga Studio, Golf Simulator, Squash Court, andMore! Situated in the vibrant heart of Vaughan, just minutes from Hwy 400 & 407, public transit, TTC, Vaughan Mills, top-rated restaurants, and everyday essentials. (id:35762)
Royal LePage Ignite Realty
520 Industrial Parkway S
Aurora, Ontario
Now available for lease: 520 Industrial Parkway South, offering 1,918 sq ft of versatile lower-level space ideal for a variety of business uses. Located in a well-maintained building in a prime Aurora industrial area, this unit features a functional layout suitable for professional services. The property offers convenient access to major routes, ample parking, and a professional setting perfect for growing businesses. Don't miss this opportunity to establish your operation in one of Auroras most sought-after business districts. (id:35762)
Main Street Realty Ltd.
Basement - 226 Browndale Crescent
Richmond Hill, Ontario
Spacious and well-maintained basement apartment in a quiet, family-friendly neighborhood. This apartment features generous living space filled with natural light, creating a warm and inviting atmosphere. An ideal spot for relaxing or entertaining friends and family. Located in the heart of Richmond Hill, this basement apartment is ideal for a single professional or a small family. Conveniently located near transit, parks, schools, shopping, and other amenities. Includes parking space, laundry, and access to a peaceful backyard. A great place to call home move-in ready! (id:35762)
Red Rose Realty Inc.
317 - 1033 Bay Street
Toronto, Ontario
This prestigious Bay Street commercial condo offers a rare opportunity to invest in a high- profile office space with large windows and unobstructed views overlooking Bay Street, providing ample natural light and a professional atmosphere. Ideal for a range of professionaluses such as law, accounting, wealth advisory, real estate, medical, dental, and wellnessclinics, the space is perfectly positioned for businesses seeking a prominent address. Juststeps from Yorkvilles luxury shopping, fine dining, and Torontos most affluent residences,the location offers unmatched convenience and access to high-net-worth clientele. The propertyis well-served by public transit, with three nearby subway stations, and is close to theUniversity of Toronto campus (id:35762)
Exp Realty
A - 61 Parkside Drive
Newmarket, Ontario
Spacious 3 Bedroom Main Floor Unit Located in Central Newmarket Community! Laminate Floors Throughout. Separate Entrance. Ensuite Laundry. Back yard Shared Between Tenants Of All Units. Close To Upper Canada Mall, Grocery Stores, Schools, Great Restaurants, Parks And Much More! (id:35762)
Sutton Group-Admiral Realty Inc.
4604 - 311 Bay Street
Toronto, Ontario
Beautiful Executive 2 Beds + 2 Baths Condo At The Newly Renovated St. Regis! Located In The Heart Of The Financial District,This Unit Offers 1861Sqft* Of Luxury At At Its Finest! Boasting 11Ft Coffered Ceilings,Dedicated Elevator,Custom Paneling,Heated Ensuite Floor,Hardwood & Marble Flooring,Gourmet Kitchen With Sleek Contemporary Design & Meile Appliances. Perfect For Business Professionals & Familys',Come And Be Pampered And Experience The St. Regis Luxury (id:35762)
Forest Hill Real Estate Inc.
3501 - 195 Redpath Avenue
Toronto, Ontario
Welcome To Citylights On Broadway South Tower. Architecturally Stunning, Professionally Designed Amenities, Craftsmanship & Breathtaking Interior Designs - Y&E's Best Value! Walking Distance To Subway W/ Endless Restaurants & Shops! The Broadway Club Offers Over 18,000Sf Indoor & Over 10,000Sf Outdoor Amenities Including 2 Pools, Amphitheater, Party Rm W/ Chef's Kitchen, Fitness Centre +More! 1 + Den, 1 Bath W/ Balcony. North Exposure. Locker Included. (id:35762)
Keller Williams Legacies Realty
1155 Cole Street
Innisfil, Ontario
Introducing 1155 Cole St., a beautifully maintained residence in a desirable Innisfil community. This Detached Home with 2548 sq ft of functional living space home features four spacious bedrooms, including a tranquil primary suite, and a dedicated home office perfect for todays work-from-home needs. The open-concept living, dining, and kitchen area is enhanced by abundant natural light and modern finishes, creating a welcoming yet refined environment ideal for both family life and entertaining. Located close to parks, schools, shopping, and Lake Simcoe, a walk to proposed Go Station, this property seamlessly combines comfort, practicality, and sophistication. Awaits your private viewing. (id:35762)
Homelife/miracle Realty Ltd
1719 - 35 Bastion Street
Toronto, Ontario
Welcome to the York Harbour Club! Bright, stylish, and perfectly laid out this 2-bedroom, 2-bath corner suite comes with floor-to-ceiling windows, a split-bedroom design for ultimate privacy (perfect for roommates or couples), plus parking and a locker for all your storage and commuting needs. The open-concept living/dining space flows into a modern kitchen with stainless steel appliances, stone countertops, and plenty of room to entertain. The primary bedroom offers a large closet and a spa-inspired ensuite, while the second bedroom enjoys access to its own full bath. Step out onto your private balcony and take in the vibrant city energy below. Enjoy resort-style living with a rooftop terrace and BBQs, outdoor pool, gym, party room, guest suites, 24-hour concierge and much more. All in a prime Fort York location steps to the waterfront trail, Coronation Park, King West, Downtown, TTC, and minutes to the Gardiner. This one wont last. Book your private tour today! (id:35762)
Sutton Group Realty Systems Inc.
108 Owen Street
Barrie, Ontario
In the heart of downtown Barrie, where tree-lined streets meet the charm of vibrant city life, 108 Owen Street offers a rare blend of character, comfort, and modern elegance. Just a short drive to Kempenfelt Bay and the marina and a five minute walk to effortless access to Lake Simcoes endless possibilities; from boating and fishing to leisurely waterfront strolls, all while enjoying the convenience of parks, shops, dining, and entertainment only moments from your door. Behind the gated entry, lush gardens and mature landscaping set the stage for a home designed as much for gathering as it is for quiet moments. The backyard unfolds into a private oasis with an in-ground pool, hot tub, outdoor shower, chefs outdoor kitchen, and a magnificent stone fireplace that turns summer evenings into cherished memories. The detached 31 x 24.5ft double garage with workshop, equipped with a 60-amp panel, provides both practicality and potential, while generous parking accommodates a boat ortrailer with ease. Inside, sunlight spills across warm natural wood beam accents in the kitchen and living room, where a gas fireplace offers a welcoming glow. The main floor features a dedicated office, a spacious bedroom, bathroom and plenty of entertaining space. Upstairs, the master suite is a private sanctuary with steam shower, sky light, and tranquil night sky views. The walk-out lower level is an entertainers delight offering a second bedroom, a gas fireplace, a wet bar, and a projector TV create the perfect setting for gatherings, with seamless access to the pool terrace. With 200-amp service, central vac, abundant storage, and a long list of stunning upgrades, this home is entirely move-in ready. 108 Owen St. is a place where every space feels intentional, where beauty and comfort meet, and where the next chapter of life can be written with ease and grace. (id:35762)
Keller Williams Innovation Realty
RE/MAX Professionals North












