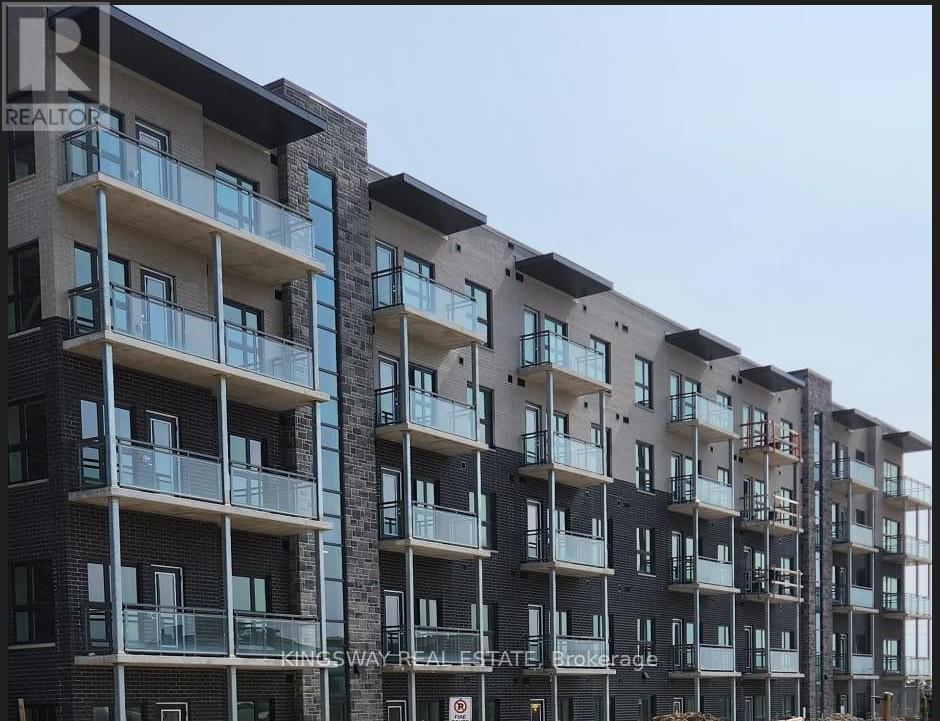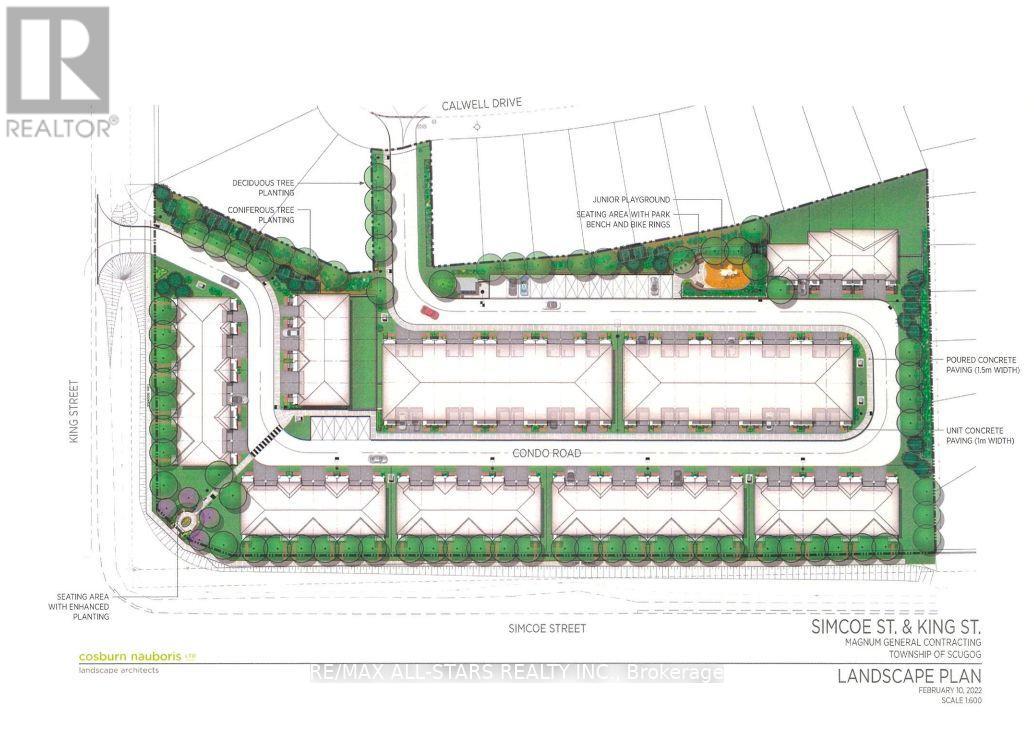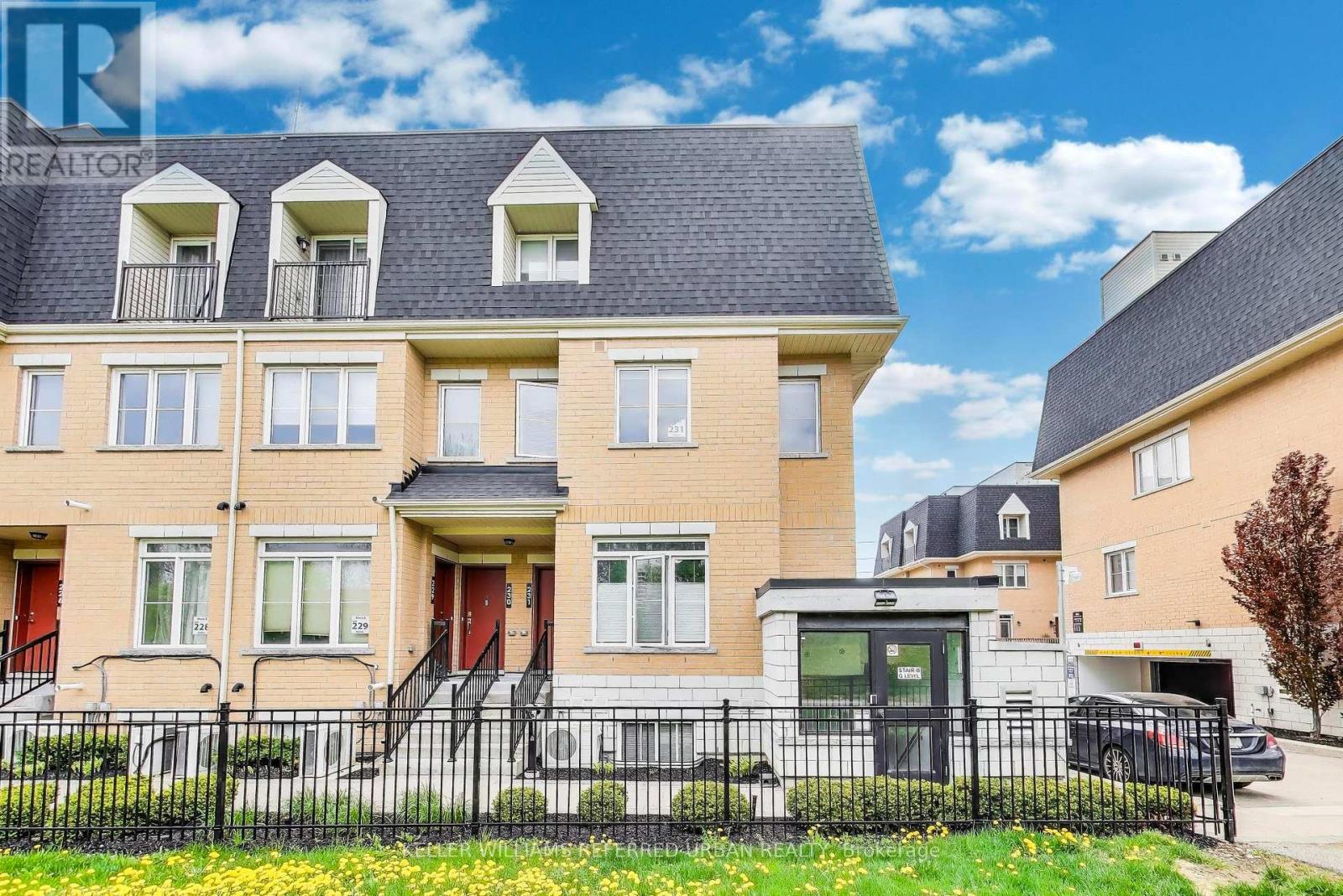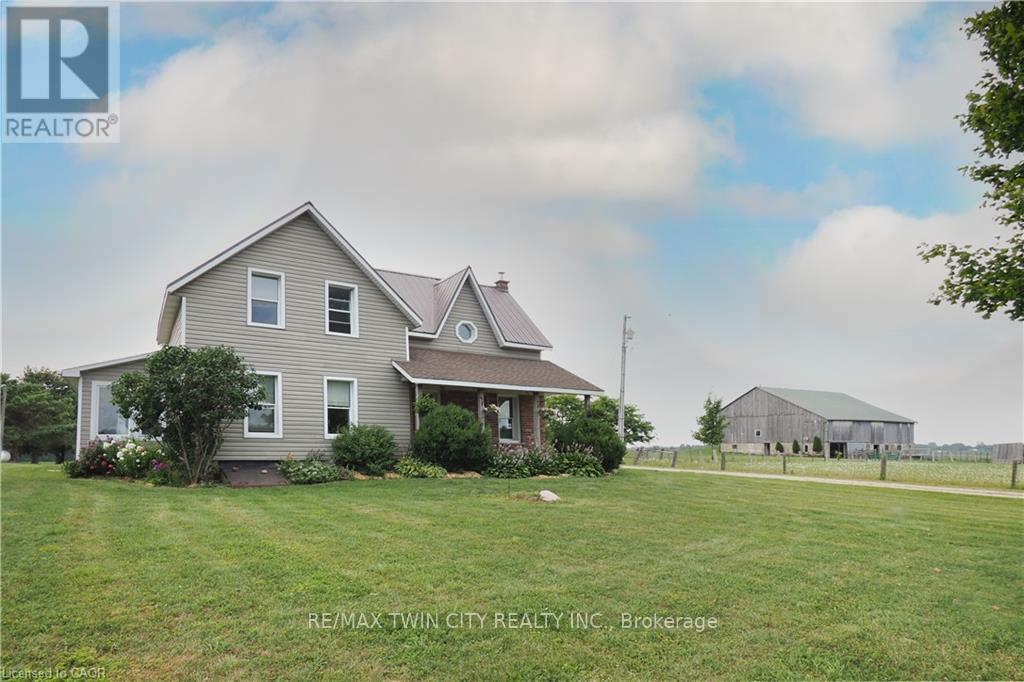20 Perivale Crescent
Toronto, Ontario
Welcome To 20 Perivale Crescent (Main Level), Scarborough! Located within the Bendale Community, This Bright & Spacious 4 Bedroom Home Is Minutes Away From TTC Transit, Schools, Scarborough General Hospital, Scarborough Town Centre, Places of Worship, Businesses & Many Shops. Large Windows With Natural Light Throughout. Park Up To 4 Vehicles (4 Spots Reserved For Main Floor Tenants), Backyard Use Exclusive To Main Floor Tenants, Easy Access To Hwy 401, Centennial College, U of T Scarborough Campus Making Your Daily Commute Easier. Must-see! (id:35762)
RE/MAX West Realty Inc.
47 Metro Road S
Georgina, Ontario
Bright and spacious home with 3 bedrooms on the main floor, featuring a cozy gas fireplace in the living room. Lower level offers a separate 2-bedroom basement apartment with private entrance and laundry. Double garage with driveway parking for 4 cars. Prime location on a major road, minutes to Hwy 404, and steps to Food Basics, bus stop, and shopping centre. (id:35762)
RE/MAX Hallmark Maxx & Afi Group Realty
1001 - 575 Conklin Road
Brantford, Ontario
Brand New 2-Bed, 2-Bath Suite with Oversized Private Terrace at Ambrose Condos. Be the first to call this never-lived-in suite home at the boutique Ambrose Condos, perfectly situated in the sought-after West Brant neighbourhood. Offering 850 sq ft of thoughtfully designed interior space, this bright and airy 2-bedroom, 2-bathroom unit also features a massive 268 sq ft private terrace, ideal for entertaining or relaxing outdoors. The smart split-bedroom layout provides optimal privacy and functionality, while soaring ceilings and large windows flood the home with natural light. The modern kitchen is equipped with quartz countertops, a central island, and stainless steel appliances, combining style and practicality. A separate den offers flexible space, perfect for a home office, reading nook, or creative studio. Enjoy the ease of living just moments from major shopping, parks, and public transit, all within a newly built community that delivers on comfort, design, and location. (id:35762)
RE/MAX Plus City Team Inc.
RE/MAX Solutions Barros Group
149 Dorset Road
Toronto, Ontario
Large Nicely Updated 6+2 Bedroom Family Home In Cliff crest Village* Modern Main Kitchen At 1st Floor With 3 Bedroom Apartment And Separate Entrance 2nd Floor With Kitchen And 3 Bedroom Another Apartment Granite Counters & Walk Out To Rear Sun Deck* Rare Main Floor Laundry/Mud Room* Good Sized Bedrooms & Principal Rooms* Perfect For That Growing Family Looking For More Space* 50 X 132 Ft Private Lot With Garage & Tons Of Parking* Steps To Great Schools, Ttc, Go Train, Shopping & 25 Minutes To Downtown!! (id:35762)
Right At Home Realty
201 - 1101 Lackner Place
Kitchener, Ontario
***BONUS: LIVE MAINTENANCE FREE FOR A YR. SELLER WILL PAY 1 YR OF CONDO FEES IN ADVANCE AT THE TIME OF CLOSING***.ABSOLUTELY STUNNING, PRICED TO SELL, 2 Yrs Old Gorgeous 1 Bedroom & 1 Bathroom Condo Apartment On a Quite Small 4 Story Building in The High Demand LAckner Wood Area. Close to All the Conveniences including the PLaza Across the Street With Grocery Store & Other Shopping. Still Shows Like New. Open Concept Layout. Features 9' Ceiling. Beautiful White Kitchen With Granite Countertops, Custom Backsplash. Silver Appliances Including Fridge, Stove, Dishwasher & Microwave. Ensuite LAundry with Full Size Washer & Dryer. Large Combined Living & Dining Room With a Garden Door To a Good Size Balcony. Good Sized Bedroom & a 4Pce Full Washroom. Carpet Free Unit With Modern Laminate Flooring. Comes With 1 Parking Spot & a Locker Room. Super Quiet Building With a Party room, Small Children Play Park. (id:35762)
Kingsway Real Estate
3049 Trailside Drive
Oakville, Ontario
This elegant freehold townhome offers 2,277 sq. ft. of thoughtfully designed living space with 3 bedrooms and 3 bathrooms. The main level boasts soaring 10 ceilings, wide-plank flooring, and a sun-filled open concept layout. A gourmet kitchen with Italian cabinetry, quartz finishes, waterfall island, and stainless steel appliances makes the perfect entertaining hub. Walk out to your private terrace, ideal for relaxing or hosting. The primary suite features a spa-inspired ensuite, walk-in closet, and private balcony. Additional highlights include LED lighting, tankless hot water heater, gas BBQ hookup, and outdoor hose bibs in the backyard & garage. Located in a prestigious Oakville neighbourhood, just minutes to top schools, dining, shopping, and major highways/GO Transit. A rare opportunity to own a modern, low-maintenance home in one of the GTAs most desirable communities.Taxes not assessed yet. (id:35762)
RE/MAX Real Estate Centre Inc.
126 Blue Dasher Boulevard
Bradford West Gwillimbury, Ontario
An Entertainers Dream Home! Serious WOW factor! This home is a showstopper and a must see!! Over $150,000 spent in quality upgrades throughout. Owned by one family since 2010, a true sense of pride of ownership is evident from the moment you see the stunning 2 storey exterior stone & brick façade. Set on a wide 36.09x114.83 foot south-facing lot with 4 bedrooms & 3 baths. Many thoughtful expensive upgrades throughout, see extensive list for all the details! Built by the renowned Great Gulf homes, this home boasts the Primrose model a much preferred layout. If you are looking for your forever family home well look no further! This is more than a home - it's a place to grow, connect, and create lasting memories. An outdoor playground for all ages your guests will never want to leave! No need for a cottage when you can relax with family & friends in the stunning outdoor oasis. Gorgeous 15x25 full-sized heated elevated in-ground salt water pool with cabana & a 2-piece bath. Custom built-in BBQ center with Napoleon built-in grill & a Kamado charcoal grill/smoker with granite countertop. Large patio with a 10x12 steel coated gazebo for al fresco dining. Separate seating area for after dinner drinks or a tranquil spot to enjoy your morning cup of coffee (perfect for all 4 seasons). A chefs dream kitchen! The true heart & hub of the home! The large modern renovated kitchen will entice any chef to get cooking with a walk-out to the backyard. A HUGE 10' Centre Island with granite countertops, with a built-in beverage fridge, ample storage & electrical outlets with USB charging on both ends of the Island. Maple cabinetry, Caesar stone countertops, Full height 2 door pantry & Calcutta white marble backsplash. The family room features a gas fireplace, Cathedral ceilings, with a home theatre like no other! High Definition HDMI rear wall mounted projector with a custom ceiling hide-away enclosure, rear in-wall & front wall mounted speakers Great space for family movie nights! (id:35762)
Chestnut Park Real Estate Limited
25 Winterberry Drive
Whitby, Ontario
From the moment you enter, you ll be greeted by an impressive 18-foot ceiling in the entrance and a spacious, open-concept layout perfect for entertaining, with a generous dining area, a Chef s kitchen with gas oven and and a breakfast island , with a walkout to a beautifully designed deck added in 2023. Private fenced yard, A main-floor office provides flexible use as an extra bedroom if needed. Upper level offers four well-appointed bedrooms with high-quality Berber flooring and a thoughtful layout ideal for a growing family. The finished lower level expands your living space with a large recreational area, gas fireplace, with bathroom, and pot lights throughout. Ashfault driveway 2024, A superb residence in the heart of Whitby s Rolling Acres community. Minutes to Durham College and Ontario Tech, shopping, plazas, restaurants, and quick access to Hwy 407/401. This home blends modern convenience with timeless comfort, featuring Nest smart thermostats, wireless cameras, and smart speakers for seamless living. (id:35762)
RE/MAX Ultimate Realty Inc.
1763 King Street
Scugog, Ontario
An exceptional 4-acre parcel zoned for residential development, ideally situated in the highly sought-after community of Port Perry. This rare offering comes with Draft Plan Approval for 78 townhomes, making it a turnkey opportunity for builders and developers alike. Perfectly located just minutes from schools, shopping, restaurants, and scenic waterfront parks, with easy access to major highways for a smooth commute to the GTA. Port Perry continues to attract homebuyers seeking small-town charm with big-city convenience and this site sits right at the center of it all. (id:35762)
RE/MAX All-Stars Realty Inc.
180 Bruce Street
Oshawa, Ontario
Elegantly renovated from the top to the bottom, this move-in-ready, detached home is ideal for growing families, first-time home buyers and investors! Perfectly situated in a convenient location just minutes from downtown, highway 401, Ontario Tech University (UOIT) campus, transit, shopping, dining and all essential amenities. *NO OFFER DATES!**This home features 3 spacious bedrooms with plenty of storage space, upgraded bathrooms, a formal dining room and a cozy living room with plenty of natural light throughout the property. The exquisitely fully renovated chef's kitchen, features S/S appliances, upgraded hood, elegant cabinets, quartz countertops with walk-out to the deck and fully fenced yard, perfect for entertaining and memorable family time. Aside from extensive interior upgrades enjoy the convenience of a newer driveway, exterior potlights, front porch landscaping for added curb appeal, and oversized shed offering exceptional storage for all your toys. The welcoming covered front porch completes the picture, making this charming home a truest and out. Do not miss your opportunity to own in one of the area's most convenient locations! (id:35762)
Century 21 Percy Fulton Ltd.
Century 21 New Concept
231 - 380 Hopewell Avenue
Toronto, Ontario
Finally a condo townhouse that doesn't feel like a shoe box or a staircase with a mortgage. This beautifully renovated corner unit at the quiet back of the complex gives you more where it counts: windows on two sides, freshly painted walls, custom wainscotting, and a layout that actually works for real life. The main floor has open-concept living and dining, plus a rare powder room-no more guests sprinting upstairs. The second level features two bedrooms: a generous primary that fits real furniture and a second bedroom perfect for a nursery, home office, or both. Need a break from each other? With living on the main, bedrooms upstairs, and a private rooftop terrace up top, there's room to spread out (and breathe). It's everything you wish you could afford in a detached home but without the seven-figure price tag or the weekend maintenance list. Fire up the BBQ, kick back on the terrace, and enjoy stress-free living. Heated underground parking keeps your car warm and dry all winter, and the garage exit is steps from your front door. Plus, you're just minutes to Walter Saunders Park (with a playground and room to run), and TTC access is a breeze, 4-minute walk to the nearest bus stop, 8 minutes to the subway, and almost as close to the future Eglinton LRT (because yes, its really happening). All in a family-friendly neighbourhood where homes go for double the price. You don't have to compromise on lifestyle just square footage you don't want to clean. Yes, parking and a locker are included because hauling groceries without them is a nightmare. Two bike storage spots for weekend rides or pretending you're that person. All the essentials stay: fridge, stove, built-in dishwasher, stacked washer/dryer, microwave range hood, all light fixtures, and window coverings. Just bring your furniture and your best housewarming playlist. Plus storage for 2 bicycles! (id:35762)
Keller Williams Referred Urban Realty
86481 Clyde Line, R.r.#2 Line
Morris Turnberry, Ontario
Looking for your own piece of paradise with privacy, beautiful sunsets, farming and endless opportunity ~ ideal for animal enthusiasts, hobby farming, or recreational use! Nearly 4.5 acres on a paved road with a spacious 2,600 sq. ft. 2 storey home featuring two kitchens, three bedrooms, two full baths, and excellent multi-generational or in-law suite potential. Bright open main floor plus a separate living area with its own kitchen, dining, and laundry. 3 bedrooms and bathroom on second floor including a very large primary bedroom! Basement partially finished with updated 4 pc bathroom and endless storage. Sunroom off the kitchen, mudroom, 2 fireplaces, two covered porches, abundant storage, and parking for 10+ vehicles. Large bank barn with renovated 34 x 16 workshop with concrete floor, three stalls, feed room, livestock area, and impressive hayloft. Fenced pastures, beautiful lawns, gardens, and shedLocated between KW and Kincardine! Don't miss out on this delightful farm! (id:35762)
RE/MAX Twin City Realty Inc.












