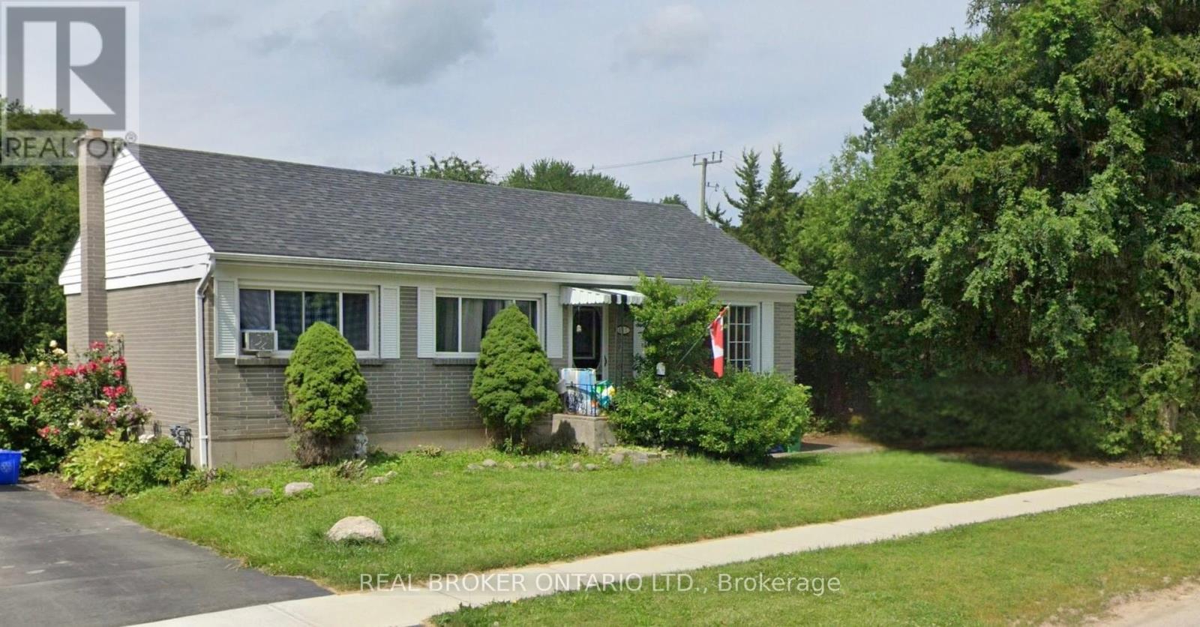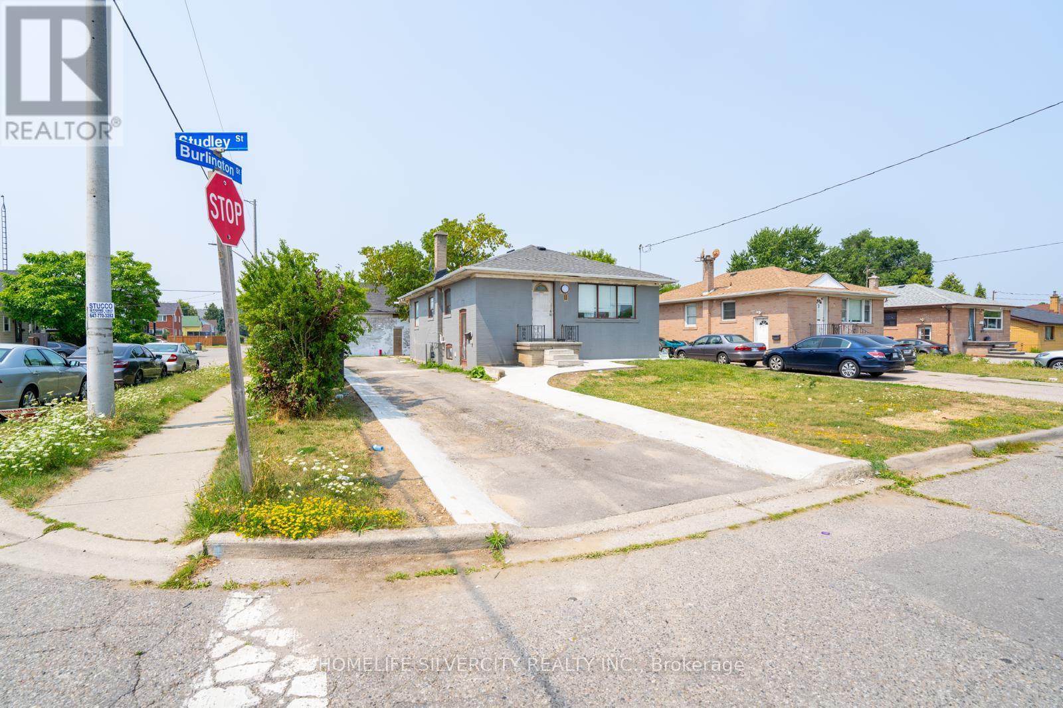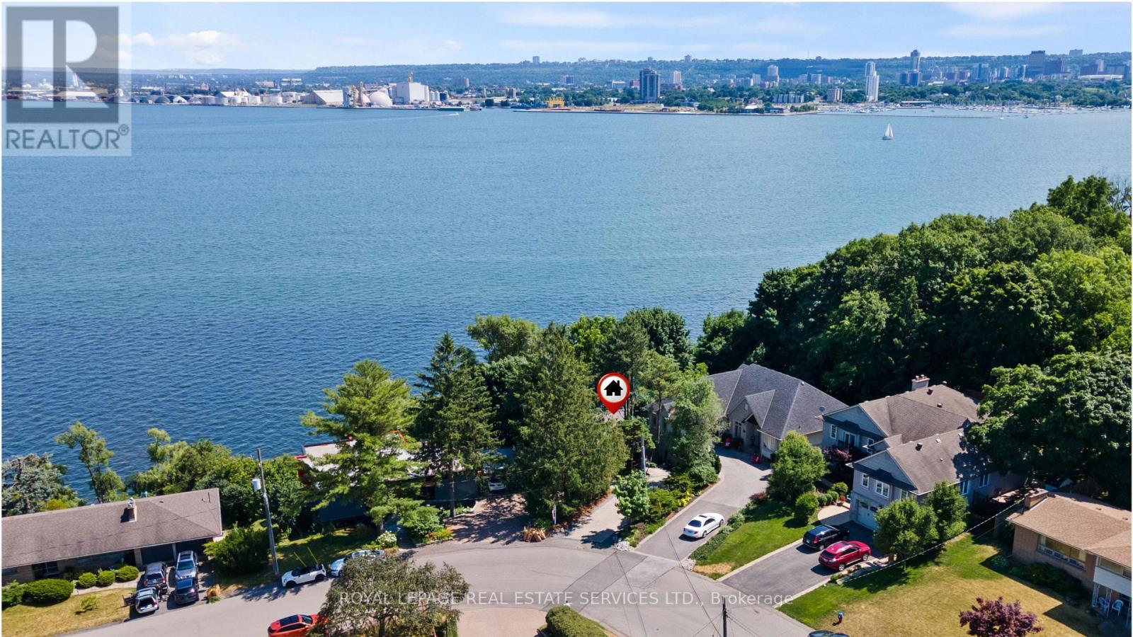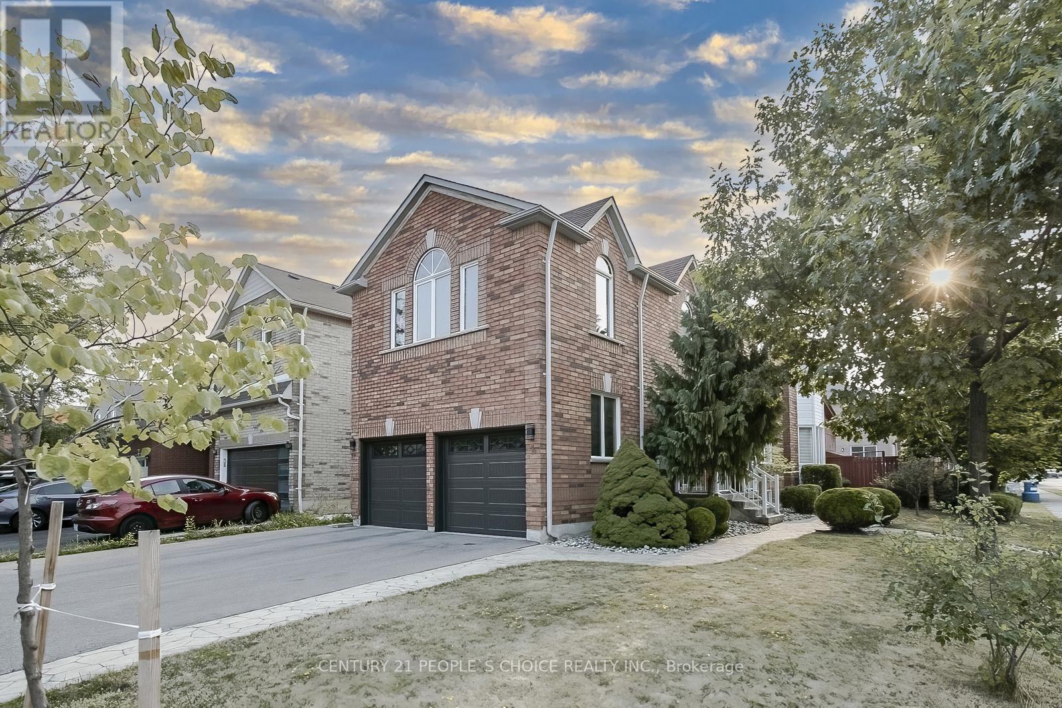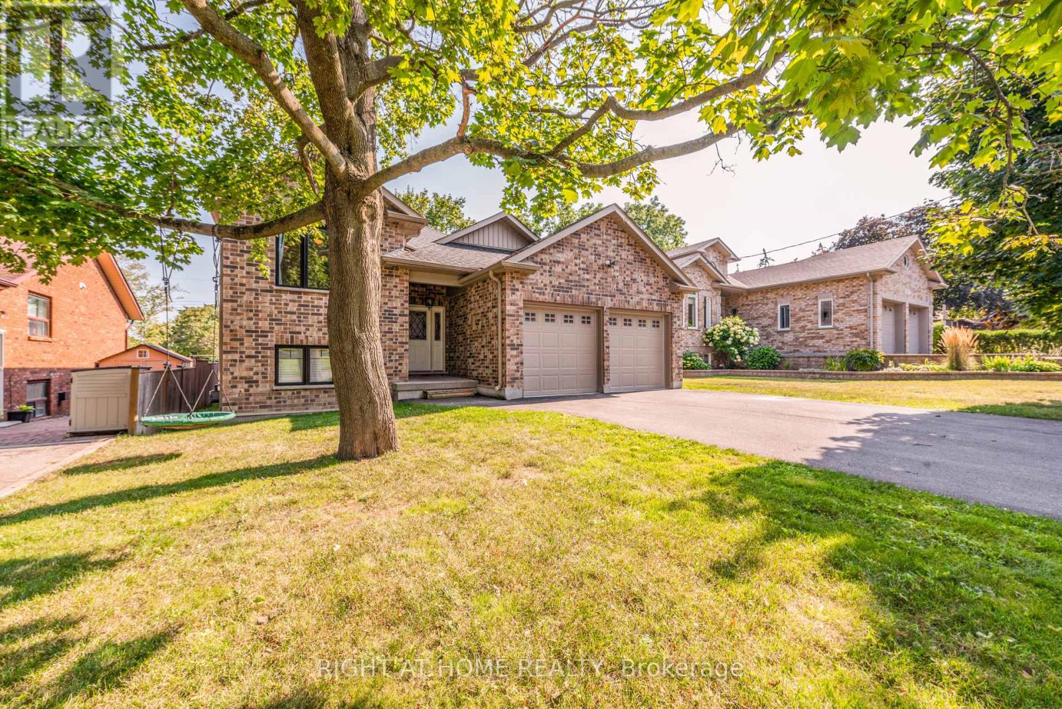411 - 8 Rean Drive
Toronto, Ontario
Don't miss out on this one!! Perfect for first time buyers and professionals who want comfort, privacy, and a walkable location. This bright one bedroom offers 638 sq. ft. inside plus a 56 sq. ft. balcony that looks into the quiet private courtyard. Beautifully renovated kitchen with a Cambria quartz counter, high gloss cabinetry with soft close hinges, light valances under the uppers, and a classic subway tile backsplash. Herringbone white ceramic tile runs through the foyer and kitchen for a clean, timeless entry. The living room has strip maple hardwood and custom built-ins for books and storage. The large bedroom includes a walk in closet, and the bathroom is finished with pot lights and a stone vanity top. Life outside the suite is just as easy. You are steps to Bayview Village for groceries, LCBO, Shoppers, and dining. Bayview Station on the Sheppard line is a short walk, and Highways 401, 404, and 407 are close when you need to drive. Rean Park is right across the street, and the new community centre and library are nearby. The Waldorf is a well regarded Daniels building with helpful concierge service and quality amenities that make day to day living simple.Move in ready, quietly situated, and close to everything you need. (id:35762)
RE/MAX Professionals Inc.
901 - 650 King Street W
Toronto, Ontario
Discover your downtown haven! This charming fully furnished 1-bedroom condo at King/Bathurst offers a bright and airy open-concept living space, ideal for young professionals seeking the perfect blend of work and play. Soaring ceilings and floor to ceiling windows allow for an abundance of sunlight with West views. Enjoy cooking in a sleek open concept kitchen with a generous butcher block island for ample prep space. Nestled in the heart of the city, you'll be steps away from the Fashion District, trendy restaurants, and the vibrant shops of Kensington Market. Sports lovers can catch a game at the nearby Rogers Centre, and the iconic CN Tower is within reach for a quick escape to breathtaking views. Lakeshore Trail is just south of the building, offering scenic walking paths and waterfront views, perfect for a morning jog or a leisurely stroll. Commuting is easy with TTC access right at your doorstep, and travellers will appreciate the nearby Jack Layton Ferry Terminal and Billy Bishop Airport for trips to Toronto Island or beyond. (id:35762)
Sutton Group-Admiral Realty Inc.
887 Philip Street
Peterborough North, Ontario
North End Bungalow with 3 Bedroom In-Law Suite. The main level features kitchen, living and dining, three generously sized bedrooms and one 4pc bathroom. The lower lever, accessible through a separate entrance, includes an in-law suite with three bedrooms, 4pc bathroom, a full kitchen, living area and laundry. Ideal for multigenerational living or rental income potential. The property is being sold "as is, where is". Currently tenanted at $1150.00/month (month-to-month) no written lease. Buyer to assume the existing tenancy. This would be a great home for a first time buyer, or landlord wanting to add to their portfolio. 24 Hour Notice required for ALL showings. (id:35762)
Real Broker Ontario Ltd.
1 Studley Street
Mississauga, Ontario
Location! Location! Fully renovated house situated in the prime location of Malton. Furnace/hot water tank newly built,! New kitchen!! 7 car parking's space!! Two side driveways. In front near the airport. Many new homes are being re-constructed in the area. Pot lights!! Huge lot of commercial. Great potential. New main kitchen and basement re-finishing. Ideal location size!! Must see !! (id:35762)
Homelife Silvercity Realty Inc.
59 Lakeshore Road E
Mississauga, Ontario
Great Opportunity For Well Established Running Family Restaurant Business! Amazing Location In The Heart of Port Credit! Well-Maintained & Cleaned Place. Clean and Well-Maintained Equipment Are Available! Very Busy location with steady clientele. Good Residential Area. Great sales. Be Your Own Boss. Calling Families, Investors To Take Over The Business. Low Overhead Cost, Low Rent, 2+5 Year Lease, Good-Running Turn-Key Business. (id:35762)
Dynamic Edge Realty Group Inc.
868 Danforth Place
Burlington, Ontario
EXCEPTIONAL LAKEFRONT LIVING ON A NEARLY HALF-ACRE HILLSIDE RETREAT! A rare opportunity to own a true waterfront sanctuary in the city! Nestled on a sought-after street in Bayview, this extraordinary property offers nearly half an acre of privacy, 130' of shoreline, and Riparian Rights - delivering an unmatched, Muskoka-like setting with spectacular south-facing views over the bay and twinkling night lights from Hamilton Harbour. Thoughtfully integrated into the hillside, this completely renovated residence spans over 3,700 square feet across three levels, with an additional 1,300+ square feet of outdoor living space on expansive decks and balconies. The Scandinavian-inspired kitchen is a showstopper, featuring stone countertops, a large island with breakfast bar, wine fridge, integrated Thermador appliances, and access to a private balcony. The main level flows beautifully with an open-concept living room with gas fireplace, sunken dining area with floor-to-ceiling windows and skylights, a guest bedroom, and a spa-inspired three-piece bath. The mid-level primary retreat impresses with its private balcony, walk-in closet, and luxurious five-piece ensuite. Two additional bedrooms, a stylish five-piece main bath, and a convenient laundry room and doggie-spa complete this level. Designed for entertaining, the walk-out lower level offers a bar/kitchenette, recreation room with an electric fireplace, and access to an expansive deck with hot tub. A fifth bedroom or office with private two-piece ensuite, home gym, and generous storage add to the home's functionality. With five walk-outs to outdoor living areas, hidden front entry for enhanced privacy, and a private dock with built-in seating, this property is the ultimate expression of lakefront luxury. An unparalleled lifestyle awaits - this is your chance to own a one-of-a-kind lakeside haven in the heart of the city! (id:35762)
Royal LePage Real Estate Services Ltd.
2383 Calloway Drive
Oakville, Ontario
SPECTACULAR POND VIEWS. Enjoy this 3000+ sq ft executive home with superb layout! SeparateLiving Rm and Dining Rm areas, OPEN CONCEPT kitchen and family room, second floor den &laundry. Extensive use on dark HARDWOODS on main floor including throughout Kitchen area.Kitchen upgrades include extended maple cabinetry, corner cabinet with glass doors, granitecounters, huge centre island with breakfast bar, pantry, loads of counter space. Open toSpacious Family Rm. Cozy gas fireplace. 9' ceilings on main floor with 8' doorways. Potlightsthroughout. Solid oak staircase, iron pickets lead you to bedroom retreat areas. 4 spaciousrooms with 3 bathrooms including Jack n Jill privileges. All bedrooms boast double closets.Master bedroom boasts double walk-in closets, 5pc spa ensuite with soaker tub, double sinks,marble countertops. Upstairs boasts Laundry and open concept office/media area. Unspoiledbasement upgraded with 9' ceilings and large windows. Situated at the quiet end of the street.Minimum one year lease. Triple A tenants. Submit Credit check, employment letter and rentalappl employment letter with offer. Tenant to pay utilities. No pets, Non smokers. Join thisfamily friendly neighbourhood. Close to trails, parks, schools, hospital, amenities andtransit. (id:35762)
Royal LePage Real Estate Services Ltd.
1 - 3717 Lakeshore Boulevard W
Toronto, Ontario
Looking for AAA tenants only! Don't miss out. This clean and well-maintained apartment is close to everything. There's a grocery store, LCBO, and a dollar store across the street. Streetcar available 24/7. The Long Branch GO train is 5-minute walk. Humber College is 2 major blocks east - walk, bike, or drive in minutes. Lakeshore itself offers innumerable restaurants, cafes, bars, and more! You can walk to the lake from here and enjoy the view from the sandy beach at Marie Curtis Park. The property is managed by a professional property management company who are quick to respond and happy to help! Coin-operated laundry is just a few doors down. (id:35762)
Advisors Realty
144 Gooseberry Street
Orangeville, Ontario
Welcome to 144 Gooseberry Street, a well-maintained 3-level backsplit nestled in peaceful Montgomery Village of Orangeville fronting onto greenspace. This inviting 2-bedroom plus den home features a 1.5-car garage with kitchen access, a private driveway (repaved in 2022) with space for 2 vehicles, and a patterned concrete walkway with updated front steps leading to a charming front patio perfect for relaxing outdoors. The foyer welcomes you with ceramic flooring and a double closet, flowing into the open-concept eat-in kitchen with ample cabinetry, breakfast bar, microwave nook, double sink, and stainless steel appliances. A sliding door provides easy access to the backyard. Vaulted ceilings enhance the kitchen's eat-in space and adjoining dining room, which offers bright windows and laminate flooring, overlooking the spacious lower-level living room. The living area features large windows, a corner gas fireplace, laminate flooring, and a 3-piece bathroom with a walk-in shower. The upper level hosts a generous primary bedroom with a walk-in closet and access to a 4-piece semi-ensuite bath featuring a corner soaker tub and a 2019-updated walk-in shower. The second bedroom includes a double closet. The partially finished basement adds a flexible office area, laundry space with washer, dryer, and laundry sink, plus storage and utility access. The fully fenced backyard is ideal for entertaining with a deck, patterned concrete patio, and a garden shed featuring a built-in bar. Additional features include: Nest thermostat, rough-in central vac, and garage door opener. (id:35762)
Exp Realty
1 Lake Louise Drive
Brampton, Ontario
Beautiful well-maintained Original owner , corner house , 48.39 feet wide Premium Lot . Bright with lots of natural light, situated in very desirable area of Fletcher's Meadow .This house offers separate living, dining and family room, open concept kitchen, breakfast area and W/O to Deck. 3 spacious bedrooms + Hues family room on 2nd floor can be used as 4th bedroom , Primary bedroom with 4 pc- Ensuite + Walk-In Closet, 1 Bedroom Finished basement, big family room, full bathroom and separate entrance to the basement. Big Deck for family gathering & Entertainment , stamped concrete in backyard , front door & from driveway to backyard , Double car garage, total 6 parking. Close to Mount Pleasant GO Station. Walking distance to Elementary & High School & Plaza. (id:35762)
Century 21 People's Choice Realty Inc.
11 Ottaway Avenue
Barrie, Ontario
Newer 3+2 Bed Bungalow in Barrie! Modern 2017 Built House On Quite Street In Barrie's Wellington Neighbourhood. Flexible Layout Ideal For Multi Generational Living, Blended families,Or Those Seeking Guest/In-Law Suite. Main Floor Features 3 bedrooms + 2 Full Bathrooms ( Inc. En-Suite). Bamboo Floors, Gas Fire Place, Pot Lights. Open Concept Gourmet Kitchen With Granite Countertops,S/S Appliances, Central Island. Laundry On Both Levels. Newer Excalibur Water Softener. Finished Basement: 2 bedrooms, 3 Pcs Washroom,Separate Entry, 6 Parking Spots : Double Garage + Extended Driveway. Private Fully Fenced Backyard With Mature Trees. Convenient Location: 3 Min Walk To Schools. Nearby Downtown, Shopping Plazas, Hospitals , Georgian College, HWY! Move-In Ready With Tons Of Space And Privacy Inside And Out. Great Opportunity To Own A Spacious Newer House In A Great Location. (id:35762)
Right At Home Realty
3 - 644 Millway Avenue
Vaughan, Ontario
Prime Ground-Level unit on Millway Avenue - Exceptional Visibility & Versatile Layout! Discover an outstanding opportunity with this high-exposure unit fronting directly on Millway Avenue. Featuring high ceilings and excellent natural light, this space is ideal for a wide range of professional business uses. The ground-level access provides convenient access and superior visibility. (id:35762)
Royal LePage Maximum Realty



