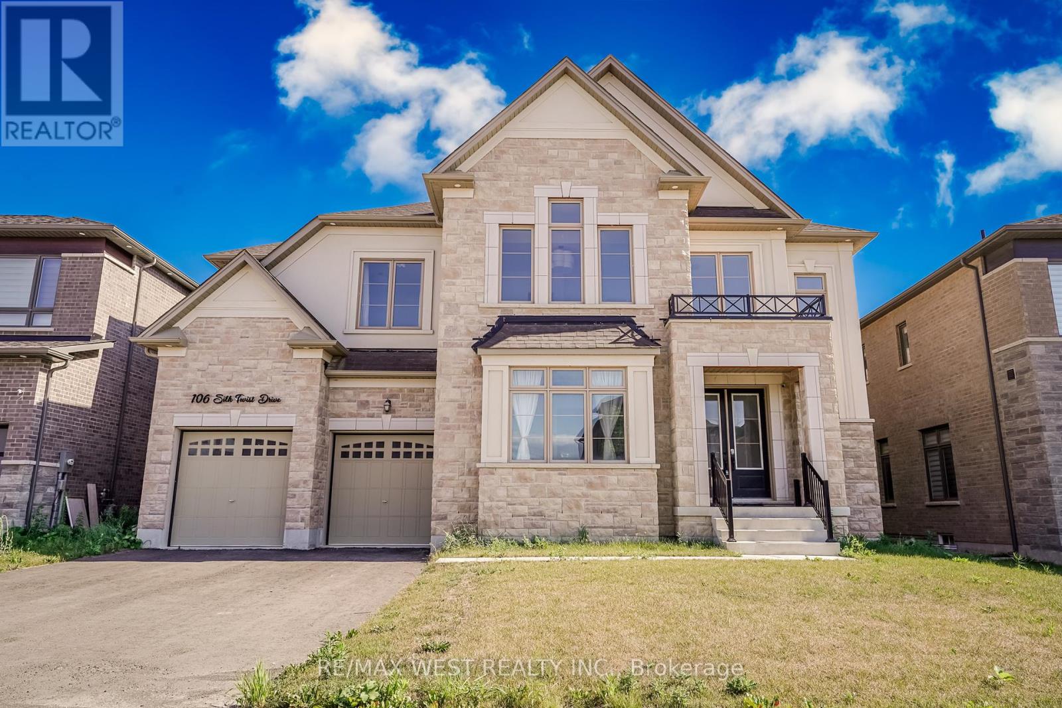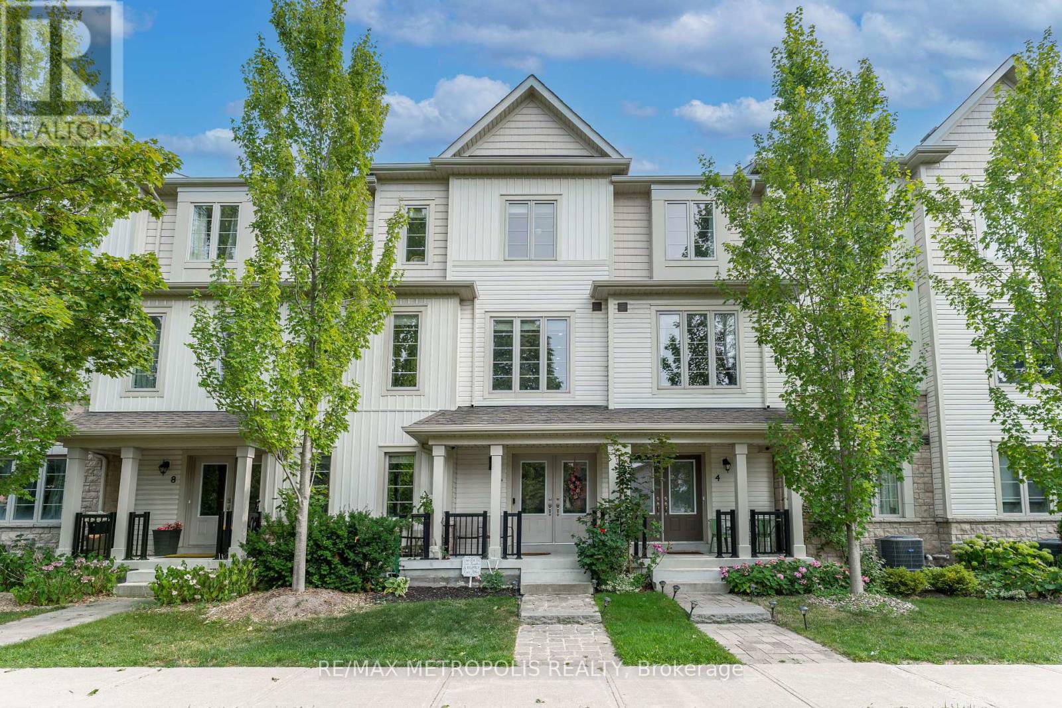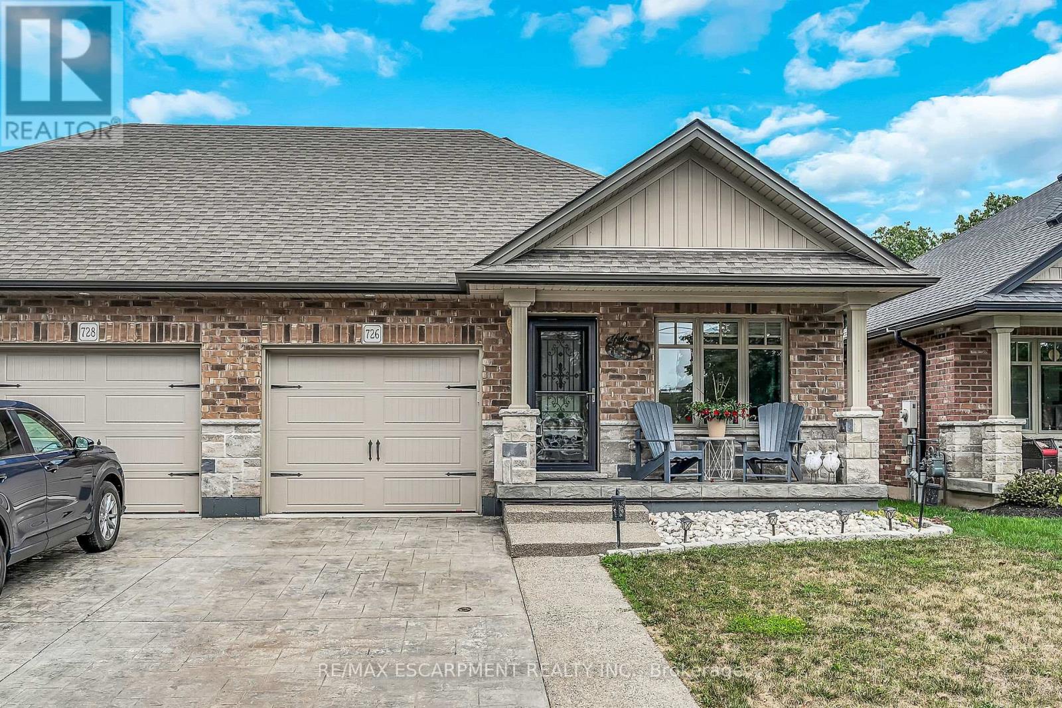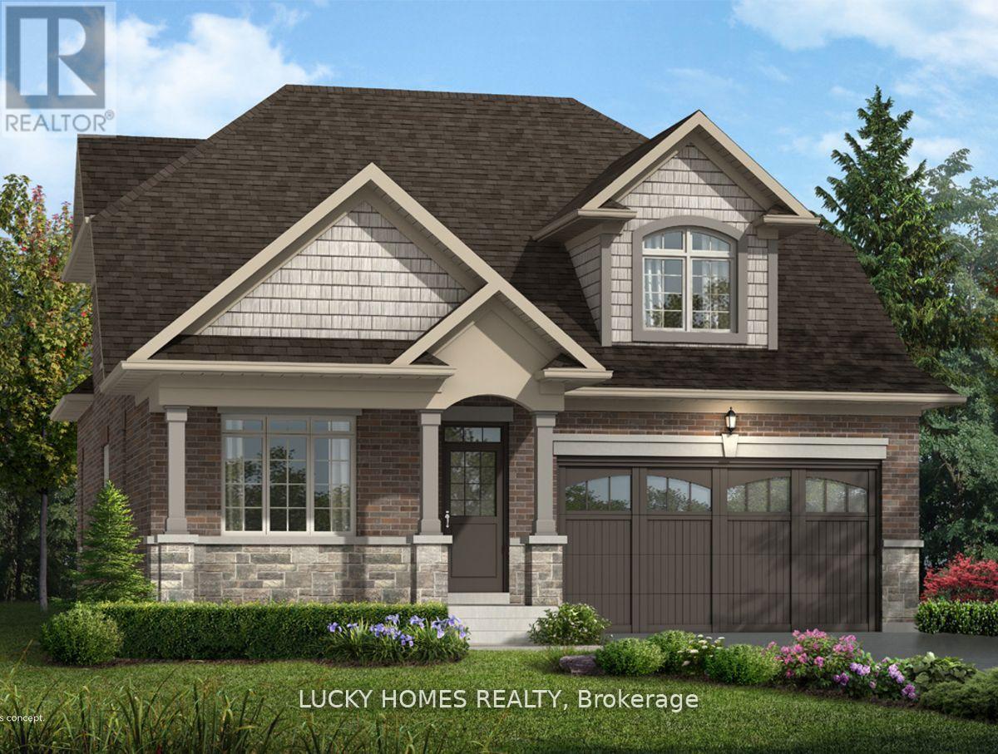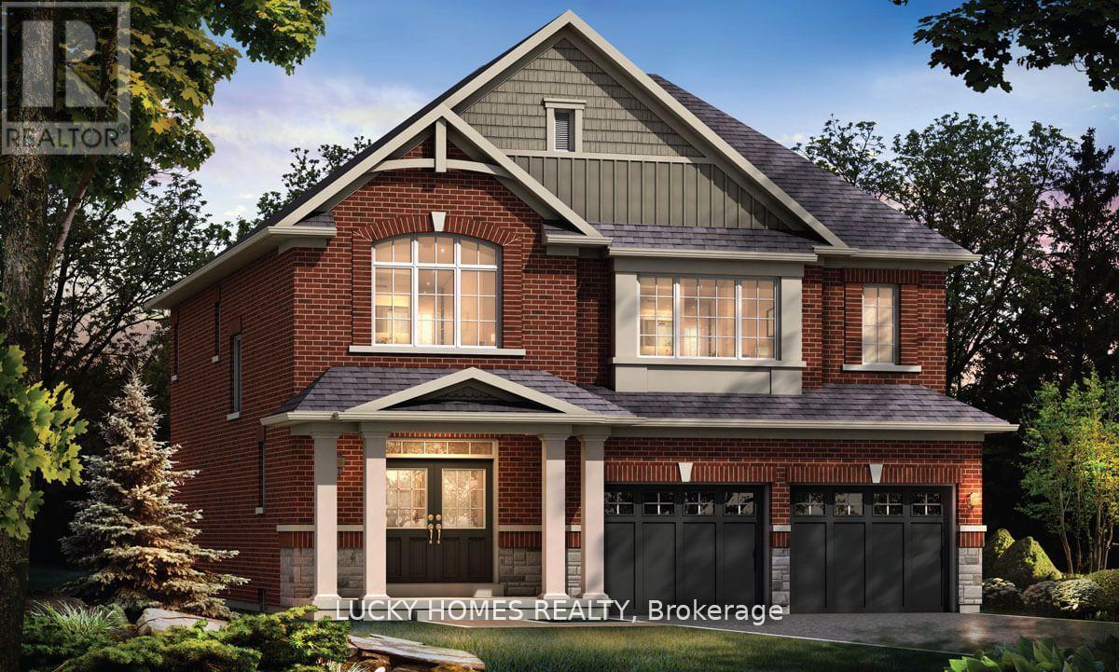106 Silk Twist Drive
East Gwillimbury, Ontario
A Rare Gem in Prestigious Anchor Woods. This luxury Regal Crest-built James model offers an expansive of thoughtfully designed living space. This stunning residence features 4 spacious bedrooms with en-suite bathrooms, a main-floor office, and an open-concept loft ideal for growing families or work-from-home professionals. Designed for both elegance and comfort, the home boasts 10-foot ceilings on the main level and 9-foot ceilings upstairs, and pot lights throughout, creating a bright, airy atmosphere throughout. Meticulously upgraded with two staircases for convenience and flow. Enjoy seamless flow throughout the home with a functional secondary staircase tucked away access near the mudroom, offering quick and private access to the garage, basement, main-floor family room, and directly up to the second-floor bedrooms and loft. Whether you're coming in from the garage with groceries, managing a busy household, or simply seeking added privacy and ease. A chef-inspired kitchen with quartz/marble countertops, walk-in pantry, kitchen server, and built-in wine rack. Waffle ceilings in the office and family room. The three-car tandem garage provides ample space for vehicles and storage, and the unfinished basement offers a blank canvas for your dream space, be it a gym, theatre room, or in-law suite. Ideally located just minutes from GO Transit, Highways 400 & 404, Upper Canada Mall, Costco, Longos, and entertainment options. This home brings unmatched convenience; it's a lifestyle upgrade. Don't miss your chance to own in one of the most sought-after communities in the area. Some photos are virtually staged. (id:35762)
RE/MAX West Realty Inc.
6 - 245 West Beaver Creek Road
Richmond Hill, Ontario
Main Street Exposure to West Beaver Creek Rd. Office (including main floor & mezzanine) about 3369 Sq Feet. Warehouse about 2431 sq ft. Separate Entrance from the front to the mezzanine. Another access to the mezzanine from the warehouse. Warehouse, main floor office and mezzanine have designated washing rooms. Lunch rooms within both the main floor office and mezzanine. 18' H & 30'6" W in the warehouse with a loading dock. Hydro 600V 100A. MC-1 Zone. Permitted Usage attached. Watch the warehouse floor. Special attention to bolts extending out of the floor surface and marked with red tape. All numbers for reference only, without representation or warranty, and to be verified by the tenant or its agents. (id:35762)
Homelife New World Realty Inc.
11721 Tenth Line
Whitchurch-Stouffville, Ontario
Excellent Street Exposure Retail Space approximately 700 Sq. Ft Ideal Surrounded By Developed Community. This Open and Functional Space Is Great For Professional, Medical, Beauty, Dentist, Lawyers, Accountant, Studio, Office, Educational, Service-Based, Showroom, Galleries, Retail Stores and more. Massive Store Front Windows For Sunlight Exposure. Ground level fronting on Tenth line with commercial sign exposure. Accessible 3 Piece Bathroom For Flexible Usage. Tons of Street Parking at Store Front. Utilities Not Included in Monthly Rent, Commercial Tenant Will have separate utility bills. (id:35762)
Save Max Regal Realty
6 Cornerside Way
Whitby, Ontario
Step into this immaculately maintained 4-bedroom townhouse in the heart of family-friendly Brooklin, where convenience and luxury meet. Packed with high-end upgrades and nestled in one of Whitby's most sought-after neighborhoods, this home is perfect for those who want space, style, and an unbeatable location. Upgrades You'll Love: Builder-Installed Perks - High-speed internet access on the main floor, plus a spacious pantry for added storage, upgraded railings & upgraded kitchen + primary washroom quartz countertops. Owner-Added Luxury: Stunning quartz backsplash to match the countertops, fresh paint throughout, blinds throughout the property, and all-new light fixtures (2025, excluding bathrooms). Modern Appliances: Brand-new faucet, dishwasher, washing machine, and a designer chandelier for elevated style. Designer Lighting: Pot lights installed throughout for a bright & inviting ambiance. Live the Brooklin Lifestyle: Top-Ranked Schools & Safety: A highly rated school district and peaceful, family-oriented community. Ultimate Convenience: Minutes to Costco, FreshCo, Longos, shopping, dining, and parks, everything you need is close by. Easy Highway Access: 407 is FREE westbound + eastbound to Brock Road! Plus, quick access to 412 (also FREE) and the 401 for seamless commuting. Rare Find: This spacious 4-bedroom townhouse includes a private driveway coveted feature in townhome living. Also includes a private balcony great for BBQ, relaxation, or hosting friends & family. Move right in and enjoy a turnkey home with no detail overlooked. (id:35762)
RE/MAX Metropolis Realty
1 - 1413 Dundas Street
Toronto, Ontario
Welcome Home! Main Floor Unit, Located In Little Portugal. 2 Bedroom Apartment That Features A Living Room With french doors leading to bedroom, 2nd bedroom with 2nd seperate entrance. Modern Kitchen, One 3-Piece Bathroom. Vinyl Flooring Through-Out And Tile Floors In Kitchen & Bath, Wall-Mounted Air Conditioning Units/Heat Pumps For Maximum Comfort. A Must See! (id:35762)
RE/MAX Real Estate Centre Inc.
726 St George Street
Norfolk, Ontario
Timeless Elegance Personified! A Flawless" semi-detached bungalow located in heart of Port Dover -a popular destination town bordering the banks of L. Eries Golden South Coast - near Shops, Bistros, Live Theatre, Music in the Park, Links Golf, Marina & Famous Beach Front. This 2016 built is situated on 30.33 x 94.23 landscaped lot ftrs stamped concrete drive & covered porch - introduces 1036sf interior décor, 1036sf lower level & 252sf garage incs kitchen sporting dark cabinetry, peninsula, back-splash & SS appliances, living/dining room boasting 9ft tray ceiling & patio door WO to private rear deck, primary bedroom w/WI closet & 3pc en-suite, guest bedroom, 4pc bath & MF laundry room w/garage entry. Spacious lower level incs family room, 3pc bath, 3rd bedroom & utility room housing n/g furnace/AC, HRV, n/g water heater & 100 amp hydro. (id:35762)
RE/MAX Escarpment Realty Inc.
2112 South Millway
Mississauga, Ontario
WOW - A Fantastic Opportunity! Welcome to this unique 4 bedroom raised bungalow, perfectly situated in the highly desirable area of Erin Mills, on a generous lot 50 x 120. This property offers endless potential, whether you're looking for investment, space to accommodate an extended family, or the possibility of an in law or nanny suite, this well designed addition includes 4th bedroom with walk in closet, 4 piece washroom and separate entrance. Perfect for guest, office use or private use. It's a space that can adapt to your own needs. The main floor boasts a bright and spacious open concept living and dining room and modern upgraded kitchen. Featuring a large island, granite counter tops, and ceramic backsplash, 2 main floor 4 piece bathrooms for convenience. Many upgrades. Hardwood floors, interior doors, windows, doors, fully finished basement. Beautifully landscaped, private deck and yard, large space for entertaining guest, gardening and play. The exterior is Brick and High End Hardie Cement Board siding, accented by soffit lighting. This home offers functional multi-purposes layout with modern features in move-in condition. Convenient location, close to shopping, dining, transit. A rare gem in prime location! It is truly everything you need for comfortable living in Erin Mills. (id:35762)
Homelife/response Realty Inc.
45 Brock Street
Kawartha Lakes, Ontario
Brand new and never lived in! Welcome to The IVY model at Morningside Trail offering nearly 1,580 sq ft of luxury living in a beautifully designed Bungalow. This stunning home comes with the option to upgrade to a two-storey layout for an additional $75,000. Featuring a stylish all-brick and vinyl exterior, premium vinyl windows, 25-year shingles, and exceptional curb appeal. Step inside to 9' ceilings and a grand two-storey foyer highlighted by a classic oak staircase. The open-concept layout includes 4 generously sized bedrooms, 4 bathrooms, and a modern kitchen with high-quality cabinetry, double sinks, and refined finishes. Built with energy efficiency in mind, this home includes R50 attic insulation and a high-efficiency heating system. Perfectly located just minutes from downtown Lindsay and the scenic Trans Canada Trail, and backed by a 7-year Tarion Warranty this is the perfect blend of comfort, style, and peace of mind. (id:35762)
Lucky Homes Realty
47 Brock Street
Kawartha Lakes, Ontario
Brand new and never lived in, this close-to-2518 sq ft The Cambridge model at Morningside Trail offers luxury and comfort. With an all-brick exterior, 25-year warranty shingles, and premium vinyl windows, this home is built to impress. Inside, enjoy 9' ceilings, a grand two storey foyer with an oak staircase. The open-concept layout includes 4 spacious bedrooms, 4 bathrooms, and a kitchen with quality cabinetry, double sinks, and elegant finishes. Energy efficient features like R50 attic insulation and high-efficiency heating add value. Minutes from downtown Lindsay and the Trans Canada Trail, plus a 7-year Tarion Warranty for peace of mind. (id:35762)
Lucky Homes Realty
81 - 5958 Greensboro Drive
Mississauga, Ontario
Gorgeous 3 Bedroom Daniels Built Townhouse With Finished Basement In Central Erin Mills In A Top Rated School Zone. Beautifully Maintained Tree Lined Complex Nestled Within A Mature Family Neighborhood. Immaculate Home With Smooth Ceilings Throughout! Spacious Master Bedroom Overlooking Backyard With W/I Closet Featuring Built Ins Plus A Double Closet. Updated Main Bathroom. Large Laundry Room With Ample Storage, Fully Fenced Yard For Entertaining. Updates Throughout. Walking Distance To Parks, Transit, Grocery Stores, Schools. Mins To Credit Valley Hospital, Erin Mills Shopping Centre And Major Hwys. Beautifully Maintained Home! Extras: Gas Connection For Barbecue (id:35762)
RE/MAX Real Estate Centre Inc.
2855 Purvis Street
Innisfil, Ontario
Top 5 Reasons You Will Love This Home: 1) Situated on a peaceful dead-end street, this hidden gem offers direct access to the sparkling waters of Lake Simcoe, creating a private lakeside retreat with show-stopping views 2) Year-round three bedroom home offering a timeless aesthetic, an open-concept living and dining area, a striking stone fireplace adding warmth and character, and California shutters framing the large windows, bathing the space in natural light 3) Generously sized eat-in kitchen inviting lively gatherings, while just outside is the deck against the backdrop of breathtaking scenery 4) Enjoy effortless water access with gentle entry steps leading to shallow shoreline, while deeper waters provide the ideal docking spot for larger boats, all complemented by a sturdy concrete break wall with a boathouse foundation already wired with hydro offering endless possibilities for storage or future expansion along with the added convenience of municipal services and natural gas at the road 5) Just a short walk to the public beach and park, minutes from local amenities and only 45 minutes from Toronto, presenting an incredible opportunity to move-in or build your dream home on a highly sought-after east-facing waterfront property 1,384 above grade sq.ft. Visit our website for more detailed information. (id:35762)
Faris Team Real Estate
110 - 55 Stewart Street
Toronto, Ontario
Located in the heart of the iconic King West neighbourhood, this rare 2-storey condo/townhouse has its own private entrance on a beautiful and quiet, tree lined, street. This move-in-ready space comes completely furnished and features a newly remodeled kitchen and ensuite bathroom. The ground level space has a custom built in dining banquette with storage and a display cabinet. The 2nd floor features a media room/den with a custom dry-bar and a timber loft storage column. The primary bedroom has ample and organized storage with a floor to ceiling window office nook. This space also offers a unique live/work business opportunity and is a short walk to the new King/Bathurst Ontario Line subway station. Parking is included & access to the stunning 1Hotel amenities: rooftop pool, gym, concierge, and more.Close to restaurants, shops, parks, theatre, sporting venues and a short walk to Billy Bishop Airport, this is downtown living at its finest. RARE Turn Key Opportunity Knocking!! (id:35762)
Royal LePage Estate Realty

