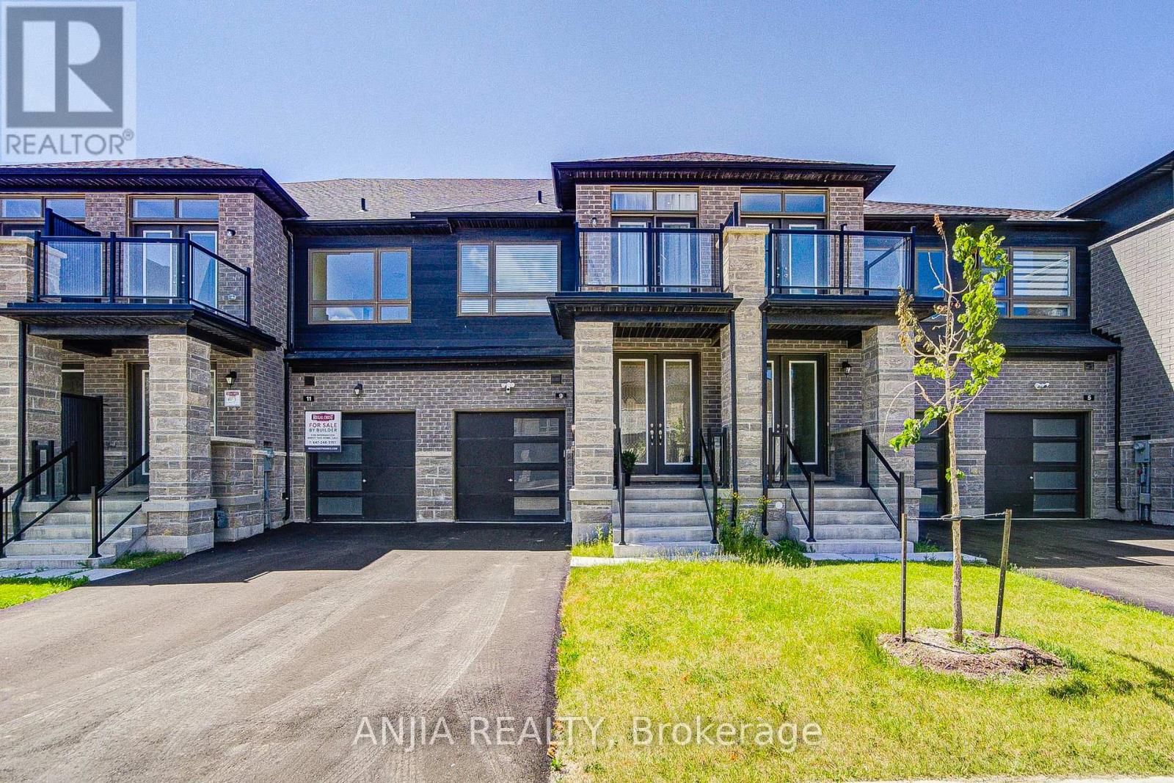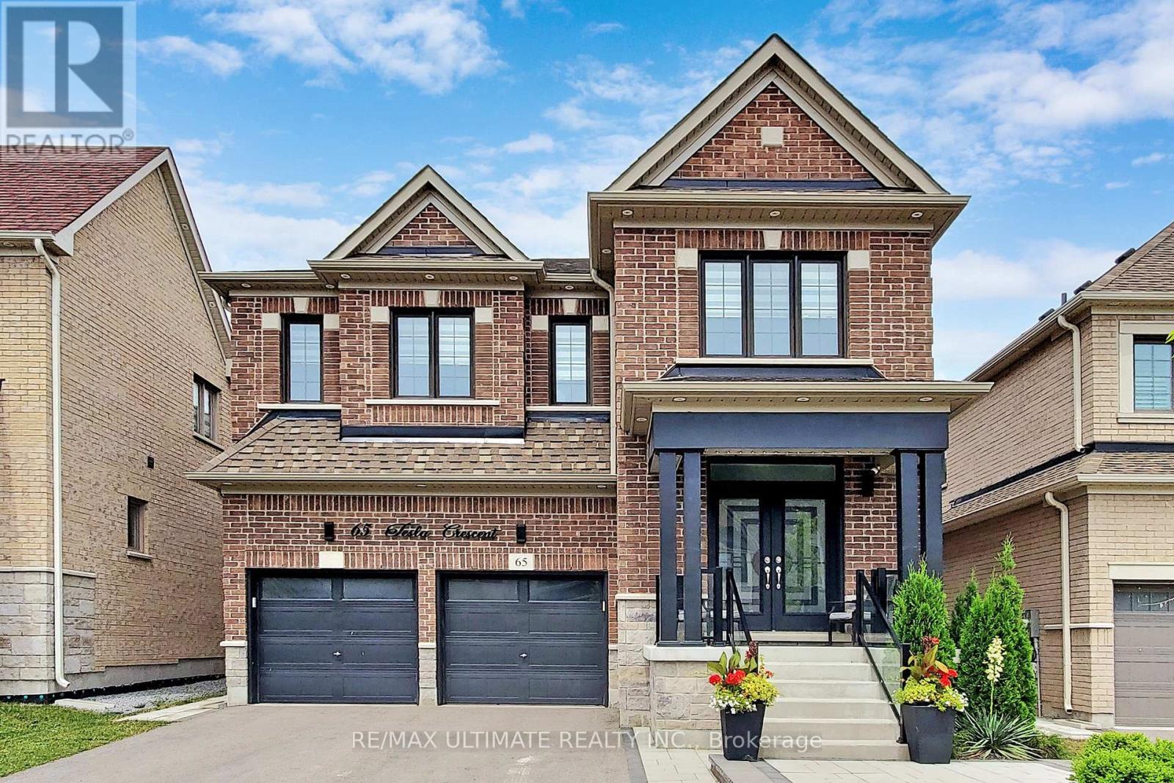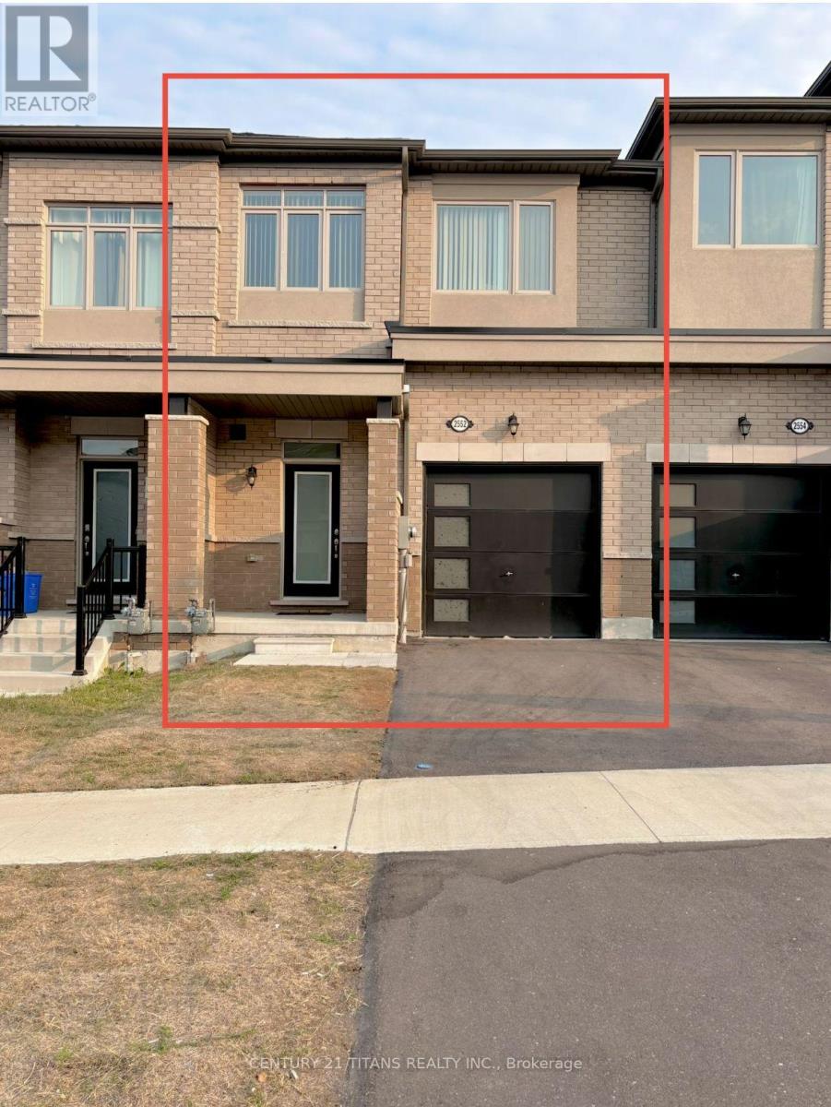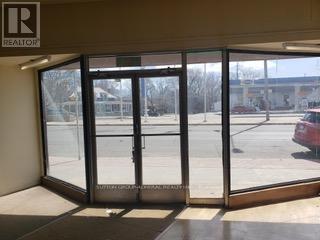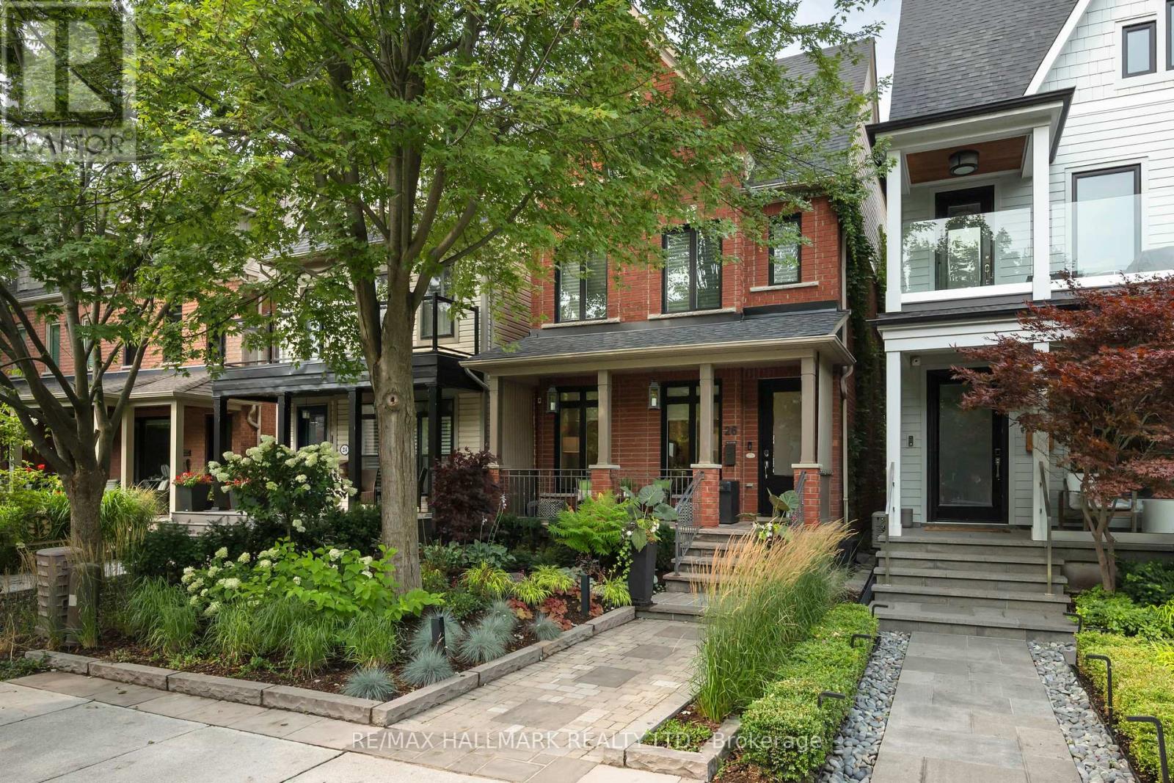9 Mace Avenue
Richmond Hill, Ontario
Welcome to This Beautiful South-Facing Home, Nestled in a Quiet Pocket of Rural Richmond Hill. Offering Thoughtfully Designed Living Space, Featuring Hardwood Floors Throughout, Smooth Ceilings, and Pot Lights on the Main Level. The Modern Kitchen Boasts Stainless Steel Appliances, Breakfast Bar, and Additional Bar Area, Seamlessly Flowing Into the Family Room With Electric Fireplace and Walkout to the Backyard. Upstairs Youll Find a Spacious Primary Suite With a Spa-Like 5-Pc Ensuite, Two Generous Bedrooms, and a Bright Open Balcony Space. Includes Attached Garage, Upgraded Light Fixtures, Window Coverings, and More. Close to Green Space, Golf, and Public Transit Move-In Ready and Full of Style! (id:35762)
Anjia Realty
65 Tesla Crescent
East Gwillimbury, Ontario
THIS STUNNING LUXURY HOME, BUILT BY GREAT GOLF, OFFERS APPROXIMATELY 3,400 SQUARE FEET OF ABOVE-GRADE LIVING SPACE. FEATURING 4 SPACIOUS BEDROOMS AND 5 BATHROOMS, IT IS PERFECT FOR A GROWING FAMILY. THE PROPERTY INCLUDES A DOUBLE-CAR GARAGE WITH PARKING FOR UP TO 6 VECHICLES WITH INTERLOCKED FRONT WALK WAY. THE MAIN LEVEL BOASTS 9-FOOT CEILINGS WITH BEAUTIFUL SOLID HARDWOOD FLOORING THROUGHOUT. IT FEATURES A VERSATILE OFFICE THAT CAN SERVE AS A FIFTH BEDROOM, AN OPEN-CONCEPT LAYOUT WITH SMOOTH CEILINGS, POT LIGHTS THROUGHOUT, AND STYLISH WAINSCOTHING WALLS. THE GRAND KITCHEN IS PERFECT FOR ENTERTAINING, EQUIPPED WITH EXTRA CABINETRY, QUARTZ COUNTERTOPS, AND A GENEROUS CENTRE ISLAND - IDEAL FOR HOSTING GATHERING AND FAMILY MEALS. A WALK-OUT LEADS TO A PRIVATE, FENCED BACKYARD WITH CUSTOM COMPOSITE FENCING AND A GAS LINE HOOKUP FOR A BARBECUE. THE FAMILY ROOM SHOWCASES A STUNNING SEE-THROUGH FIREPLACE WITH A QUARTZ SURROUND, CREATING A WARM AND ELEGANT ATMOSPHERE. UPSTAIRS, YOU'LL FIND HIGH CEILINGS AND GENEROUSLY SIZED BEDROOMS, INCLUDING FOUR BEDROOMS WITH THEIR OWN ENSUITES. THE OVERSIZED PRIMARY BEDROOM FEATURES (HIS & HER) WALK-IN CLOSET AND LUXURIOUS ENSUITE WITH SOAK TUB AND SEPERATE SHOWER. THE UNFINISHED LOWER LEVEL OFFERS AMPLE SPACE FOR CUSTOMIZATION AND INCLUDES TWO SEPERATE ENTRANCES, MAKING IT SUITABLE FOR A FUTURE INCOME SUITE OR IN-LAW ACCOMMODATION. LOCATED JUST MINUTES FROM HWY 404/400, GO STATION, COSTCO, UPPER CANADA MALL, NATURE PRESERVES, RESERVOIR CONSERVATION AREA -THIS HOME COMBINES LUXURY, CONVENIENCE , AND NATURAL BEAUTY. (id:35762)
RE/MAX Ultimate Realty Inc.
12 Greenhalf Drive
Ajax, Ontario
An impeccable five-bedroom home with four bathrooms and a legal basement apartment offers the perfect blend of spacious living and income potential. The generously sized bedrooms provide ample space for family, guests, or home offices, making this residence ideal for large families, multi-generational living, or those who frequently host visitors. Four well-appointed bathrooms ensure convenience and privacy for all occupants, with the primary bedroom featuring an ensuite, while the remaining bathrooms serve the other bedrooms and common areas. The home includes a fully self-contained, legal basement apartment complete with a separate entrance, kitchen, living area, two bedrooms, and a full bathroom ideal for rental income or accommodating extended family. The main floor boasts an open-concept kitchen, dining, and living area that creates a bright and welcoming environment for daily life and entertaining. The kitchen is outfitted with granite countertops, stainless steel appliances, and upgraded cabinets with pot lights. The family room features a fireplace, adding warmth and style during the colder months. Outside, the fully fenced backyard offers privacy and relaxation, with a recently built deck and a large garden shed for storage and hobbies. Situated in a highly desirable neighborhood just minutes from the beach, this home allows for easy access to water activities, scenic walks, and a relaxed coastal lifestyle making it a standout choice for buyers seeking both comfort and investment potential (id:35762)
Royal LePage Credit Valley Real Estate
81 Foxhunt Trail
Clarington, Ontario
This beautifully updated legal basement unit features: 2 spacious bedrooms, Brand new laminate flooring, Freshly painted throughout, New pot lights for a modern touch. Prime Location! Walking distance to CIBC, RBC, and TD Bank. Steps away from No Frills, FreshCo, gas stations, and public transit. Close to shopping malls, libraries, and schools. Perfect for small families looking for comfort and convenience in a vibrant neighborhood. Don't miss this opportunity! (id:35762)
RE/MAX Impact Realty
1926 Gerrard Street E
Toronto, Ontario
Versatile Upper Beach Storefront Live/Work Opportunity! Welcome to this beautifully renovated urban live/work space in the heart of the Upper Beach. Featuring over $200,000 in upgrades, this property blends functionality with contemporary design. The open-concept main floor boasts soaring ceilings, recessed lighting, and a convenient ensuite washroom. Perfect for a commercial or creative workspace. Upstairs, enjoy a sleek, ultra-modern kitchen and bathroom, stacked washer/dryer, and walkout to a spacious private deck, ideal for relaxing or entertaining. Zoned both residential and commercial, this unique property is currently used and taxed as residential. A rare opportunity to own a stylish, multi-functional space in a vibrant, sought-after neighbourhood! (id:35762)
RE/MAX Hallmark Realty Ltd.
1926 Gerrard Street E
Toronto, Ontario
Versatile Upper Beach Storefront Live/Work Opportunity! Welcome to this beautifully renovated urban live/work space in the heart of the Upper Beach. Featuring over $200,000 in upgrades, this property blends functionality with contemporary design. The open-concept main floor boasts soaring ceilings, recessed lighting, and a convenient ensuite washroom. Perfect for a commercial or creative workspace. Upstairs, enjoy a sleek, ultra-modern kitchen and bathroom, stacked washer/dryer, and walkout to a spacious private deck, ideal for relaxing or entertaining. Zoned both residential and commercial, this unique property is currently used and taxed as residential. A rare opportunity to own a stylish, multi-functional space in a vibrant, sought-after neighbourhood! (id:35762)
RE/MAX Hallmark Realty Ltd.
16 Wheelhouse Drive
Clarington, Ontario
Welcome to 16 Wheelhouse Drive, a beautifully maintained Norfolk Model bungalow nestled in the heart of Wilmot Creek an exclusive adult lifestyle community along the shores of Lake Ontario. This charming home offers comfortable, one-level living with an open-concept Great Room featuring a cozy gas fireplace, laminate flooring, and a spacious U-shaped kitchen perfect for entertaining. The bright family room with a woodstove-style gas fireplace opens onto an elevated wooden deck, ideal for relaxing or hosting guests. Thoughtful upgrades include a bay window, patio slider door, updated kitchen cabinets, ceramic tile in the bathrooms, stackable washer/dryer, outdoor sheds. Surrounded by a tranquil setting and just steps from the Wheelhouse Community Centre, you'll enjoy access to a 9-hole golf course, indoor and outdoor pools, gym, sauna, hot tub, library, tennis courts, and more all included in the $1,200/month land lease. This is the perfect blend of comfort, convenience, and vibrant community living. (id:35762)
RE/MAX West Realty Inc.
2552 Winter Words Drive
Oshawa, Ontario
Bright and spacious 3-bedroom, 3-washroom freehold townhome located in a highly desirable master-planned community in prime North Oshawa, built by award-winning Tribute Communities. This well-maintained home features 9-foot ceilings on the main floor, hardwood flooring in the living and dining rooms, and an open-concept layout perfect for entertaining. The spacious primary bedroom offers a walk-in closet and a 5-piece Ensuite, with generously sized second and third bedrooms. Enjoy the convenience of no maintenance fees and a prime location within walking distance to Costco, two brand-new RioCan plazas with Tim Hortons, LCBO, FreshCo, Pet Valu, Dollarama, banks, and numerous dining options. Just minutes to the GO Station and Hwy 407, this home is ideal for families and commuters alike. (id:35762)
Century 21 Titans Realty Inc.
Ground - 2500 Kingston Road
Toronto, Ontario
Beautiful Open Floor Retail Space In High Traffic Area Of Kingston Rd. Directly Across The Street From Big Box Shopping, With Thousands Of Cars Driving By Daily. High Ceilings With Additional 2600 Sqft Of Full Hight Basement Included. Suitable For Many Uses Restaurant, Retail Store, Professional Office And Much More. Includes Two Car Garage, One Laneway Parking Spot And Street Parking Directly In Front Of Property. Will Accept Cannabis Use. (id:35762)
Sutton Group-Admiral Realty Inc.
926 - 1880 Valley Farm Road
Pickering, Ontario
Live the life you've always wanted in a place you'll never want to leave! Highly sought-after Raleigh model has been tastefully converted to an open-concept and spacious design like no other. Sweeping sunsets on the balcony or through floor-to-ceiling windows add a touch of delight to the day. Over 1100sqft of living space including balcony. Nothing has been overlooked in this high-end renovation in 2020-property was taken back to the studs with fire-proof insulation and new electrical/plumbing. Pebble shower floors, granite walls, natural stone sink, and granite counters ooze luxury. Unwind in a beautifully open living room with light and warmth dancing from the electric fireplace while watching an oversized TV, all included. Upscale trim details in the doors and pot lights speckled throughout create an ambience you'll really enjoy. Top notch amenities in the building indoor/outdoor resort-style pools, guest suites, hot tub, sauna, gym, tennis courts, squash courts, billiards room, party room and much more! There are several fun community events and a culture unlike any other in this complex, and its something you wont want to miss. Steps to Pickering Town Centre, Pickering GO Train, Highway 401, Pickering Rec Complex and Pickering Library! You wont want to miss this one. Over 1100sqft of living space including balcony (id:35762)
Bosley Real Estate Ltd.
26 Winners Circle
Toronto, Ontario
This is one of the finest homes Woodbine Park has to offer! Spectacular 3 storey brick family home with completely finished basement (2017) and many, many upgrades. Approximately 3,400 square feet on four levels of luxurious living space! Featuring the most desirable open concept main floor layout on popular south end of Winners Circle, which is just steps to the beach and boardwalk. It's also just a stone's throw from Woodbine Park with its 28 acres of greenspace, pond, and endless wildlife sightings. Upgrades include custom kitchen (2020) with a huge centre island, Sub Zero Fridge, Miele ovens and dishwasher. The primary bedroom suite is a true retreat with spa-like bathroom and a walkout to a private terrace, western exposure and view of the CN Tower! All of the bathrooms have been upgraded. Second floor laundry room for additonal convenience. This home also comes with smart home technology capabilities that operates with the support of Apple Home. Natural light floods into the breathaking second floor media room with its vaulted ceiling. Front garden was recently completed within the past year (includes irrigation system) and rear exterior space is completely landscaped with a built-in barbecue, bar fridge, and interlocking stone. There's also an EV charging station in garage. Located in a top public school district and a short stroll to the vibrant Queen Street retail stretch. (id:35762)
RE/MAX Hallmark Realty Ltd.
1102 - 56 Forest Manor Road
Toronto, Ontario
Great Location In Don Mills Neighborhood.4Yrs Building, Best Corner Unit, Unobstructed South East Corner View,2 Bedrooms,2 Modern Bathrooms, Open Concept, Over 730 Sqft Functional Layout With Large Balcony. 9" Ceiling, Large Floor To Ceiling Windows For All Rooms. , S/S Appliances, Granite Counter Top, Walk To Fairview Mall, Ttc Bus Stop, Subway Station ,Community Centre, Swimming Pool, Schools, Close To 404/401. (id:35762)
Bay Street Group Inc.

