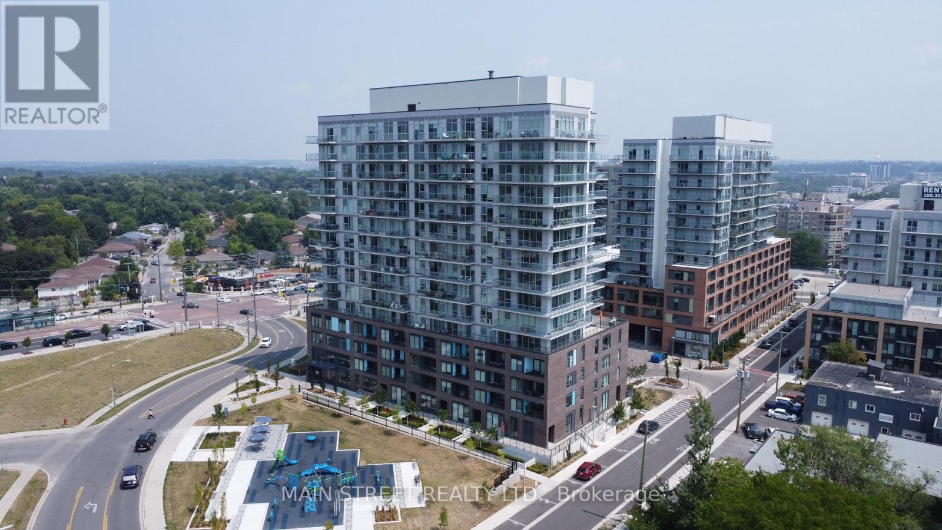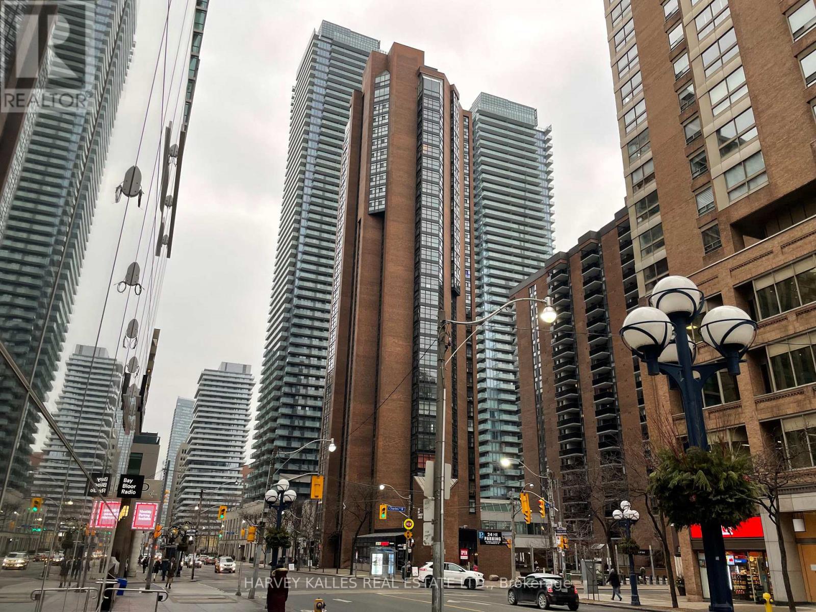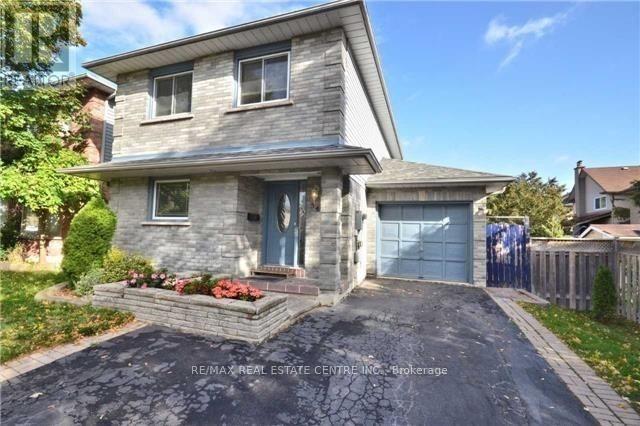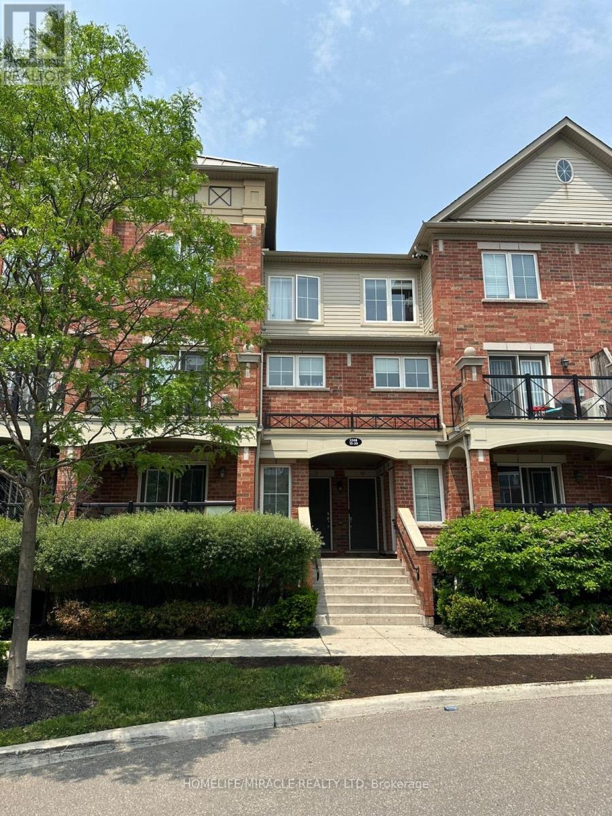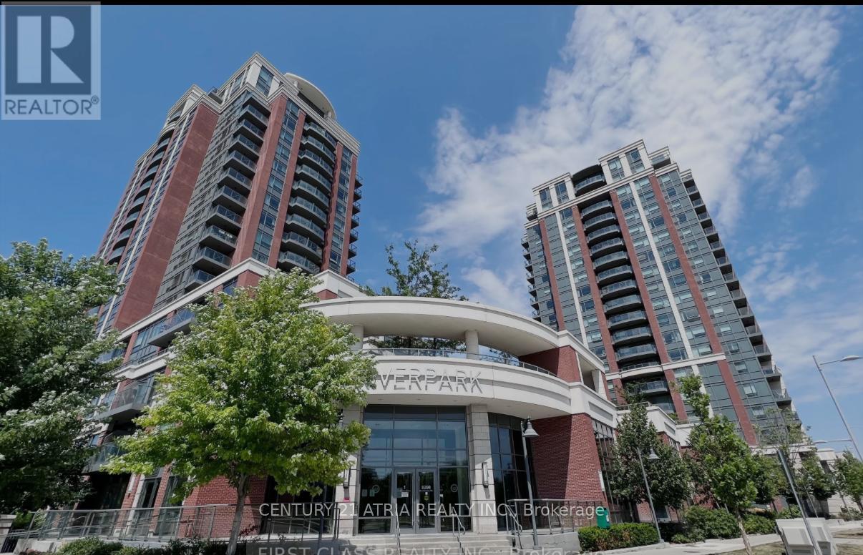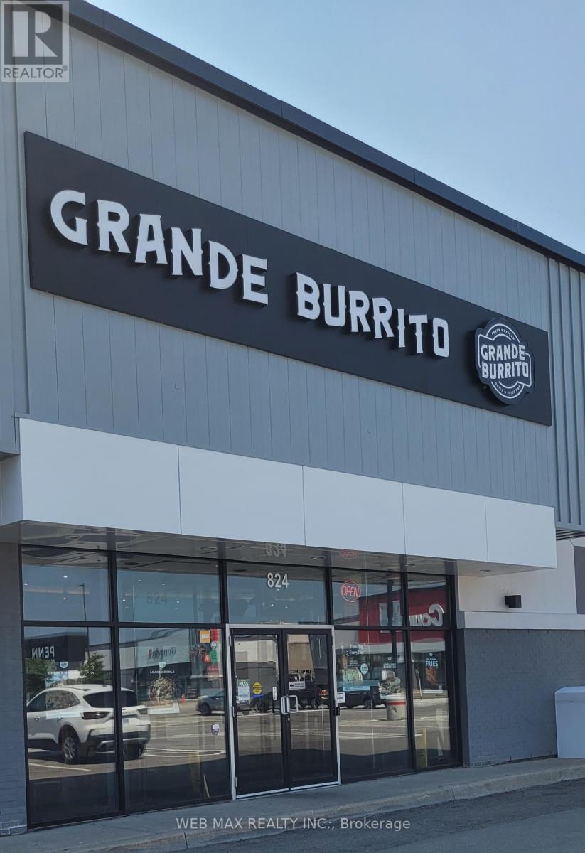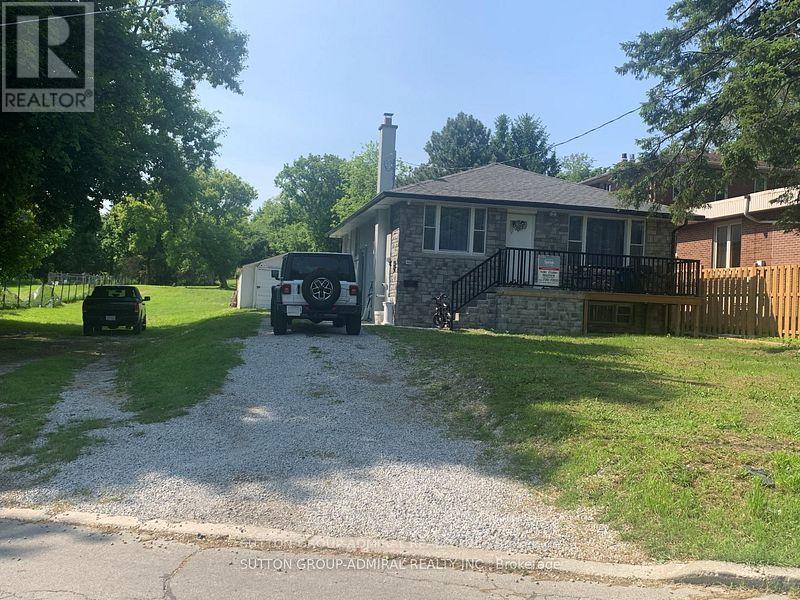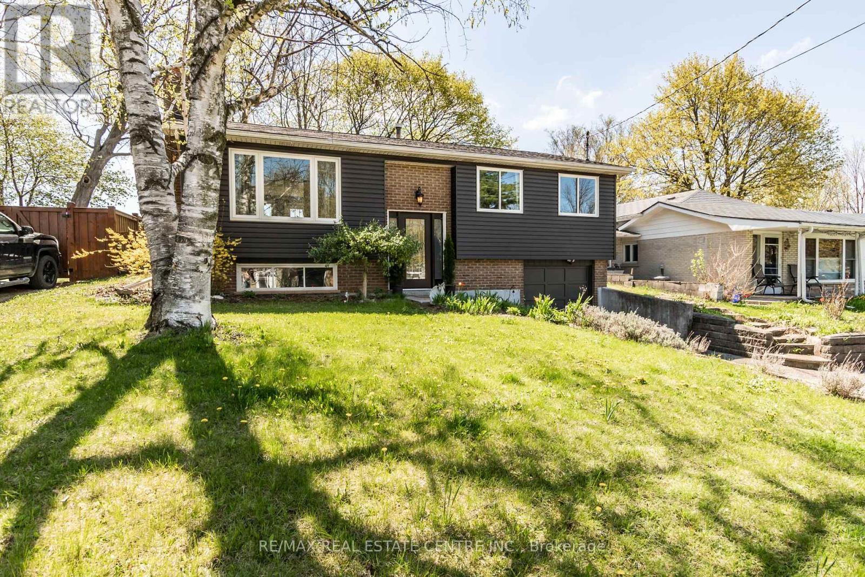1506 - 185 Deerfield Road
Newmarket, Ontario
Top floor - Penthouse suite | Best unobstructed views in the building | Impressive 10' ceilings exclusive to penthouse level | Floor to ceiling windows with western exposure and tons of natural light | Oversized balcony with city view to the horizon | New build finished in 2024 | Thousands spent in upgrades | Upgraded kitchen with quartz counter top and built-in stainless steel appliances | Under mount sink and glass top stove | Upgraded Island with built-in breakfast bar | Great one plus one bedroom floor plan with two washrooms | Separate den great for office, kids or guest room | Main bedroom with floor to ceiling windows | Stunning views | Custom fitted window coverings | Full ensuite 3pc bath with glass shower doors, vanity with quartz countertop, and linen closet/shelf | Main 4pc bath with full tub | Laminate flooring and tiled bathrooms through out | Walking distance to everything including shops, dining, groceries, transit, Upper Canada Mall | Amenities include fully equipped gym, games room, office, outdoor terrace, multiple common area lounges and playground for the kids | Maintenance fees include Rogers internet (id:35762)
Main Street Realty Ltd.
11 Reevesmere Lane
Ajax, Ontario
Welcome to this beautiful executive townhouse located in the highly desirable Northeast Ajaxcommunity. ***RAVINE PREMIUM LOT*** This 3-bedroom, 3-bathroom home combines modern style withpractical living spaces O/W finished basement The open-concept main floor features bright,spacious living and dining areas ideal for entertaining or family gatherings. The chefskitchen is equipped with high-end finishes and plenty of counter space to inspire your culinaryskills. The finished walkout basement adds versatile living space, perfect for a recreationroom, home office, or guest accommodation, with direct access to a private backyard. Backingonto a tranquil ravine, the home offers peaceful views and enhanced privacyan ideal retreatafter a busy day. Generously sized rooms throughout provide ample space for your familysneeds. The master bedroom includes a walk-in closet and a private ensuite bathroom, while theadditional bedrooms are large and adaptable. Conveniently situated near schools, parks,shopping, and transit, this home offers the perfect balance of comfort and accessibility. (id:35762)
RE/MAX Realtron Yc Realty
1904 - 55 Charles Street W
Toronto, Ontario
Bright, Spacious And Newly Renovated 1,594 Sq Ft Unit In The Sought After Bay Charles Tower. This 3 Bedroom, 2 Bathroom Unit Boasts Large Size Principle Rooms; Living Rm, Dining Rm And Den With A Juliette Balcony. Featuring an Updated Kitchen With S/S Appliances, Combined W&D, Granite Counter Tops And Great Storage. Two Fully Renovated Bathrooms. Gleaming Hardwood Floors! Located Just Seconds Away From The Hustle And Bustle Of Bay And Bloor! (id:35762)
Harvey Kalles Real Estate Ltd.
Basement - 54 Clipstone Court
Brampton, Ontario
For Lease Finished Basement with 3-Pc Bathroom. Located on a quiet court in a desirable Brampton neighbourhood, this freshly renovated finished basement offers a comfortable and move-in ready living space. It features a modern 3- piece bathroom, bright pot lights, and fresh finishes throughout. Situated just 5 minutes fromthe GO Station and close to schools, parks, shopping, and all amenities, this rental is perfect for tenants seeking a clean and well-maintained home in a convenient location. (id:35762)
RE/MAX Real Estate Centre Inc.
18 - 2508 Post Road
Oakville, Ontario
Modern 2-Storey Stacked Townhome with Sunset Views, Privacy & Prime Oakville Location Welcome to this beautifully maintained 2-bedroom, 2-bathroom stacked townhome, ideally situated at Sixth Line & Trafalgar in one of Oakville's most sought-after communities. With 1,000 sq. ft. of thoughtfully designed living space across two levels, this home offers the perfect blend of comfort, convenience, and lifestyle. Enjoy exceptional privacy with this unit's unique orientation facing Dundas Street, offering no direct front neighbors and uninterrupted sunset views from your private balcony overlooking a serene pond-a peaceful retreat right at home. The main floor features a modern kitchen with space for a pantry, an open-concept living/dining area, and a 2-piece washroom-ideal for guests or everyday ease. Upstairs, discover two spacious bedrooms, a full 4-piece bathroom, a towel closet, and in-suite laundry for added convenience. Key Features: Private balcony with pond and sunset views Secure underground parking & locked storage unit Garbage area steps from the unit Walking distance to grocery stores, restaurants, cafes, retail shops, and medical offices Public transit stops just steps away Close to scenic walking trails, green spaces, a local park & nearby dog park10-minute drive to QEW & Hwy 4035-minute drive to Oakville Trafalgar Memorial Hospital Minutes to public & private pre-schools and elementary schools This private upper-level townhome is ideal for young professionals, couples, or small families looking for a low-maintenance lifestyle in a vibrant and walkable neighborhood. Don't miss this rare opportunity to own a home that combines natural beauty, urban convenience, and exceptional connectivity-all in one of Oakville's most desirable areas. (id:35762)
Homelife/miracle Realty Ltd
519 - 8200 Birchmount Road
Markham, Ontario
Spacious 1BR+Den (Can Be 2nd Br), Stainless Appliances Package, White Energy Efficient Stacked Dryer & Washer, Quartz Stone Counter Top With Under Mount Sinks In Bathroom and Kitchen, Upgraded Wood Flooring, Open Balcony With East View. Walking To Nearby Plaza Across The Street. Close To Whole Good, LCBO, Etc. 10 Minute Walk To McDonald's In Plaza On Highway 7 / Warden. Downtown Markham Cineplex Nearby. (id:35762)
Century 21 Atria Realty Inc.
824 Warden Avenue
Toronto, Ontario
Fantastic Turn-Key Restaurant Opportunity with Liquor License potential! An exceptional opportunity to own your own highly profitable, fully turn-key restaurant- take out business, complete with newer and extensive renovations from top to bottom. This beautifully upgraded space features a full commercial kitchen outfitted with modern, high-quality equipment. Seats 56- Perfectly suited for dine-in, take-out, and catering services. Prime Location: Situated in a bustling, well-established plaza, the restaurant enjoys excellent visibility and foot traffic . Surrounded by residential buildings, retail stores, a theater, and several major anchor tenants, this location offers maximum exposure and steady customer flow. Key Features: Fully equipped, modern kitchen, with Beautiful upscale bathrooms, including accessible facilities. Ample on-site parking! High-traffic area with excellent signage potential. A Turn-key setup ready for immediate operation! Whether you're an experienced restaurateur or an investor seeking a solid business venture, this location offers incredible potential for continued growth and success! Over 2000 sq feet ! Includes assets only, not business name or rights. (id:35762)
Web Max Realty Inc.
2005 - 225 Sumach Street
Toronto, Ontario
This rarely offered 3-bedroom, 2-bath condo in the heart of Regent Park offers the space and comfort of a family home with all the perks of downtown living. Designed with accessibility in mind, this suite is wheelchair-friendly and perfect for growing families, downsizers seeking convenience, or anyone who values thoughtful design and functionality. Primary bedroom features ensuite walk-in shower, separate thermostat, and a view of the CN Tower. Stainless steel appliances, ensuite laundry, private balcony, spacious layout and modern design. Enjoy a bright, open-concept, corner layout with floor-to-ceiling windows, and west-facing views overlooking the 6-acre Regent Park green space no obstructions, just skyline ands sunsets. This building offers unmatched access to transit, biking trails, and green space. Step outside and you're just moments from the DVP, the 505 Dundas streetcar, and miles of bike- and pedestrian-friendly pathways. Amenities include 24hr concierge, gym, yoga studio, kids play areas, bbq area, work space, community garden, bike storage and repair, social lounge and more. (id:35762)
Royal LePage Connect Realty
Save Max Achievers Realty
8542 Nightshade Street
Niagara Falls, Ontario
Welcome Home to This Gorgeous 3-Bedroom, 3-Washroom Townhouse in Niagara Falls' Most Desired Brown Neighborhood! Enjoy a spacious open-concept main level with a modern kitchen, perfect for both entertaining and relaxing. Upstairs you'll find three generous bedrooms, including a master retreat with ensuite for your comfort and privacy. Step outside to a private backyard ideal for family gatherings and summer BBQs! Enjoy the convenience of 1 garage parking and 1 driveway parking. This vibrant community is close to parks, schools, shopping, transit, and local attractions such as QEW, shopping centres, Marineland, Niagara Falls, golf courses, Costco, and more. Tenant pays all utilities. Dont miss your chance to make this beautiful townhouse your next home! (id:35762)
World Class Realty Point
1003 - 2645 Kipling Avenue
Toronto, Ontario
A Luxury Living At An Affordable Price. A Very Beautiful 2 Bedroom, Master Bedroom With Ensuit Washroom.2 Bath, Very Bright, Spacious And Very Well Maintained Unit With Spectacular View. Open Balcony With Unobstructed View. Close To All Amenities. Walking Distance To School, Place Of Worship, Hospital, Mall, TTC Transit, Humber Collage, One Bus To Kipling Subway. A Great Opportunity To First Time Buyer, Investor. Lets Move In And Enjoy. (id:35762)
Homelife/miracle Realty Ltd
148 Rowntree Mill Road S
Toronto, Ontario
Beautiful Detached bungalow renovated,Fantastic double lot (100Ft x 442 Ft). Great opportunity for redevelopment and investment (with double lot!). Featuring 3 bedrooms on main floor and Basement apartment, finished with additional 3 bedrooms and seperate entrance (very good income). Close to the attractive beautiful Rowntree Mills Park and Humber River. Great opportunity for redevelopment, Don't miss out this rare opportunity! New front porch railing (2024), new wood fence(2024). The house is tenanted, main floor leased tenant pays for $2500/month - Lease expires Aug/2025. Basement tenants get no leases, Including: 3 rents for $800, $650 & $650/month on monthly basis, tenants are willing to stay. Buyer must assume tenants. (id:35762)
Sutton Group-Admiral Realty Inc.
12 Cobblehill Road
Halton Hills, Ontario
A Great Summer Opportunity has Arrived. Welcome to 12 Cobblehill Road. This centrally located property Offers a great backyard for summer nights with friends and family. The back patio couples perfectly with the covered hot tub(2020) that can be used year round. The back yard offers a low maintenance option with astro turf and hardscaping that will surely elevate your relaxation and enjoyment while entertaining in the backyard or just having that morning coffee. The kitchen and dining Offer a great open concept layout for cooking & dining together. The home offers a new worry free roof(2024) and a Leaf Filter Gutter Guard(2023), New Magic Windows Installed throughout the home(2024) with a 50 Year Warranty. The Home will be kept cool in the summer with the Central Air system(2020). The Home Offers an updated Kitchen(2017) with Maplewood Cabinetry as well as plenty of opulent counterspace and stainless steel range and matching appliances on the upper level. The Lower level Offers a kitchenette and a rec room and a separate bedroom, with the convenience of a separate entrance topped off with a great upgraded three piece washroom as well. This provides for the in-law suite capable home you have been looking for. 12 Cobblehill is located near Prospect Park and Fairy Lake, The GO Train Station for stress free commuting, and downtown shopping amenities. You will be glad to come out to see it in person at 12 Cobblehill Road in Acton and unlock your Summer Fun. The Seller is returning the built in garage back to a garage space capacity. (id:35762)
RE/MAX Real Estate Centre Inc.

