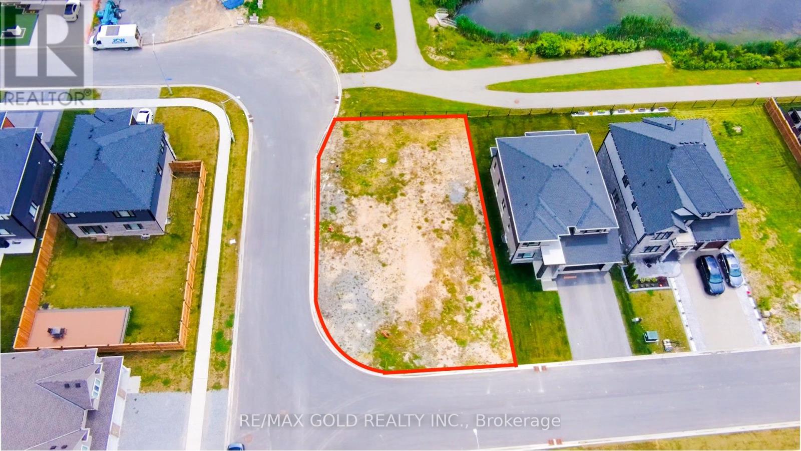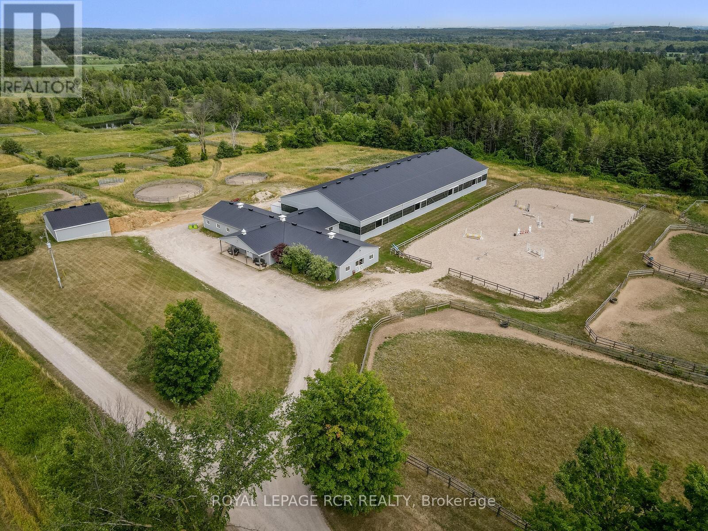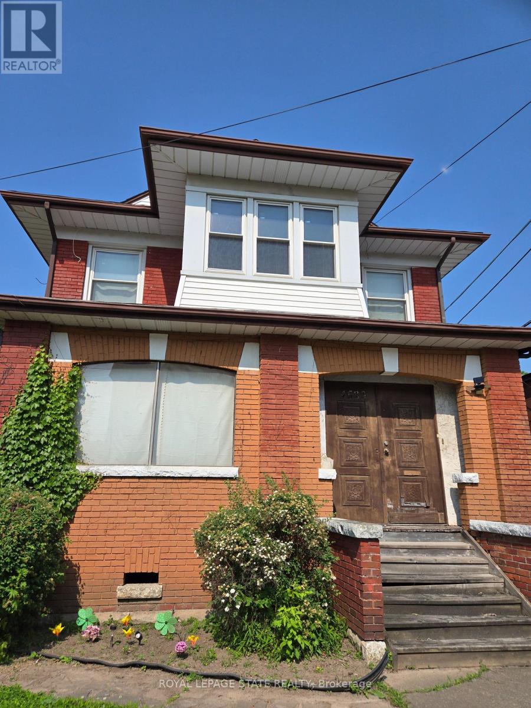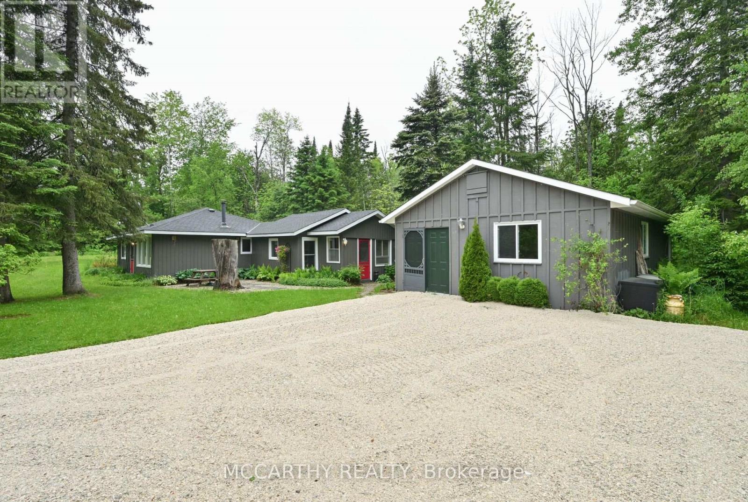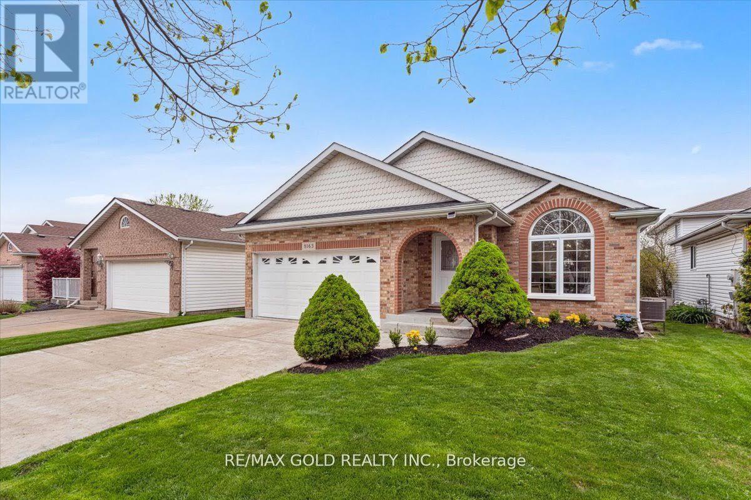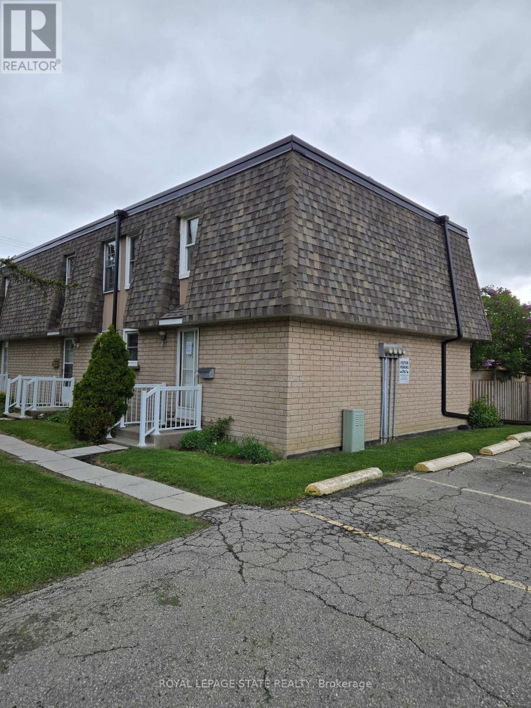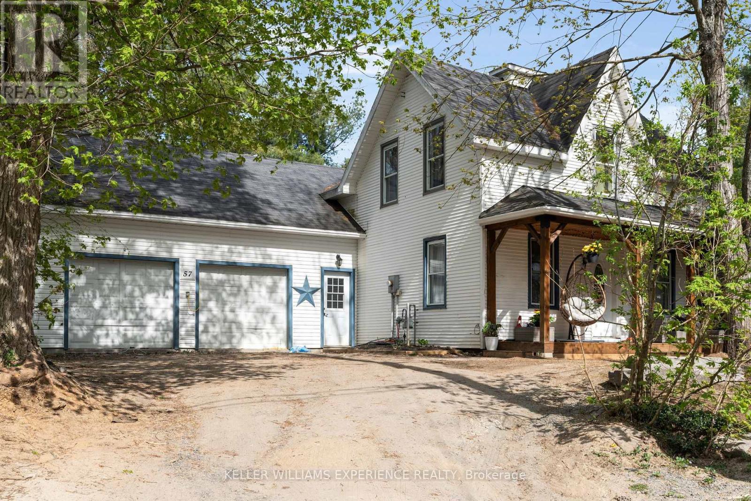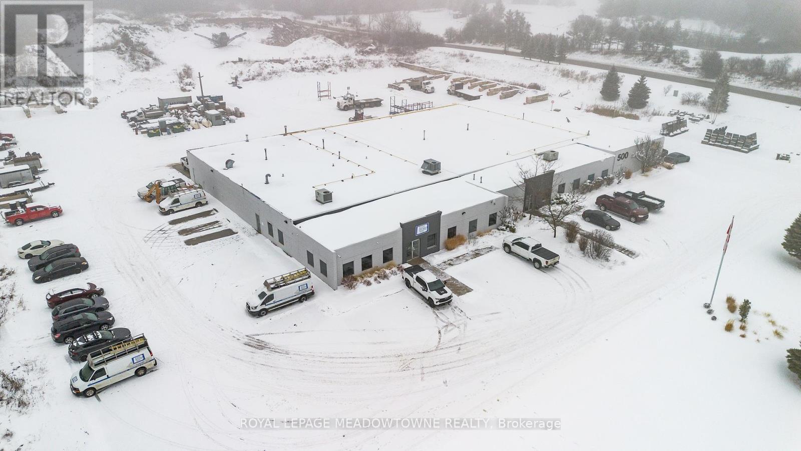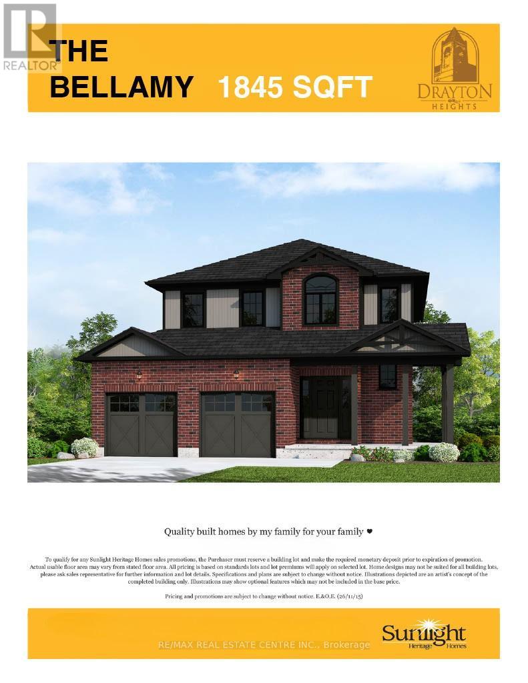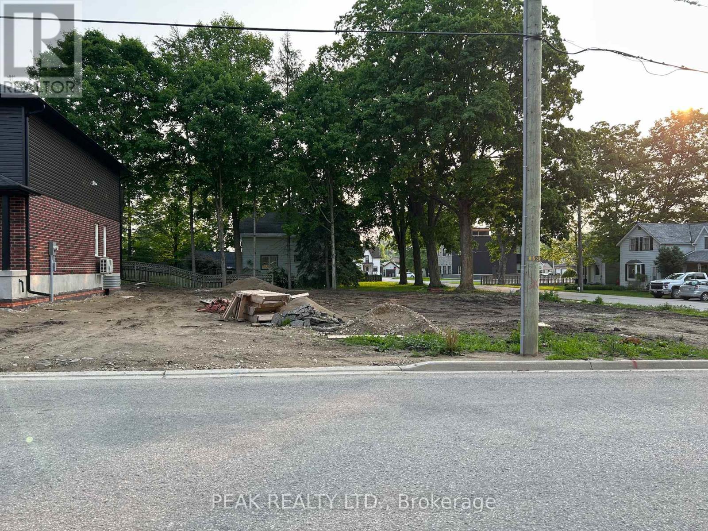7547 Sherrilee Crescent
Niagara Falls, Ontario
Presenting a rare opportunity to build your dream home on a premium corner lot in one of Niagara Falls most prestigious new subdivisions. Surrounded by an impressive collection of custom-built homes crafted by renowned builders, this property offers the perfect canvas to create a residence tailored to your vision and lifestyle. Ideally situated, the location combines tranquility with exceptional convenience top-rated schools are just minutes away, shopping centers and everyday amenities are within a five-minute drive, and easy access to major highways ensures seamless connectivity. Niagara Falls and the U.S. border are a mere 10minutes away, and the forthcoming Greater Niagara General Hospital is also nearby, enhancing both livability and long-term value. Tucked into a quiet, family-friendly neighborhoods, the lot enjoys enhanced privacy with no rear neighbors backing onto a scenic walking trail and a serene pond. This is an exceptional opportunity to invest in a thriving community that blends natural beauty, peace, and modern convenience. (id:35762)
RE/MAX Gold Realty Inc.
5031 Sixth Line
Erin, Ontario
Welcome To Diamond Ridge Stables. Situated On Nearly 90 Acres In South Erin This Fabulous Dutch Masters Built Equestrian Facility Features 16 - 12X12 Fully Matted Stalls All With Designated Water. Heated Tack Room, Viewing Room & Office. Feed Room, Blanket Room, 2 Spacious Grooming Stalls And An Over-Sized Wash Stall. Attached 80 X 180 Indoor Arena. 100 X 200 Outdoor Ring W/ Newer Footing. 14 Paddocks And 2 Round Pens. 30 Acre Hay Field And Tons Of Trails For Hacking. Built In 1980 The Well Maintained And Updated House Is Located Well Off The Road For Total Privacy And Offers 4 Large Bedrooms - One On The Main Floor - A Great Floor Plan With Multiple Walk-Outs And Large Principal Rooms. A Huge Kitchen With Centre Island, Stainless Steel Appliances And Walk-Out To Deck Overlooking The Garden. Beamed Ceilings Throughout The Main Floor and wood flooring throughout. Detached 4 Car Garage. Original Bank Barn Is Close To The House With 7 Additional Stalls, Hydro, Water And A Huge Loft Above. Great Location Close To Angelstone And Palgrave. Close To Acton And Georgetown And An Easy Commute To Toronto. Two Furnaces - Oil & Wood. (id:35762)
Royal LePage Rcr Realty
31 1/2 Thorold Road
Welland, Ontario
Nestled in the heart of a welcoming and family-friendly neighbourhood, 31.5 Thorold Road in Welland offers more than just a place to live --- it offers a place to thrive. This charming 3-bedroom townhouse blends comfort and practicality, featuring a fully finished basement that adds versatile living space ideal for a family room, home office, or guest retreat. Thoughtfully maintained, the homes layout provides a natural flow between rooms, creating a warm and inviting atmosphere throughout. Beyond its walls, the neighbourhood is rich with convenience and community. Located just minutes from major amenities, residents enjoy easy access to shopping, schools, parks, and public transit. The nearby Welland Canal Parkway offers scenic walking and biking trails, perfect for enjoying the outdoors. With close proximity to Highway 406, commuting to Niagara Falls, St. Catharines, or the QEW is a breeze. This area is growing steadily, making it an attractive opportunity for first-time buyers and investors alike. Living at 31.5 Thorold Road means becoming part of a close-knit community with the comfort of urban convenience. Its more than a home --- its a lifestyle rooted in connection, opportunity, and ease. (id:35762)
Royal LePage Supreme Realty
4689 Crysler Avenue
Niagara Falls, Ontario
Handy person special. Sold 'as is, where is' basis. Seller makes no representation and/or warranties. (id:35762)
Royal LePage State Realty
606095 River Road
Mulmur, Ontario
Welcome to Your Peaceful Retreat on River Road in Beautiful Mulmur! Escape to the Serenity of the countryside with this Lovingly Maintained, year-round Bungalow nestled on a private and picturesque 0.7-acre lot. Surrounded by mature trees and nature, this charming home offers the perfect blend of comfort, space, and rural charm. Inside, you'll find 2 cozy bedrooms and a recently updated 4-piece bathroom, all designed with functionality and ease of living in mind. Step outside and soak in the fresh country air while enjoying your expansive Lot with a fenced portion. This Property is ideal for gardening, entertaining, or simply unwinding in your own private oasis. One of the property's standout features is the large detached workshop with Loft Space, offering endless potential for hobbyists, extra storage, or even conversion into a drive-in garage; the choice is yours! Set along scenic River Road, you're just minutes from hiking trails, ski hills, and all that Mulmur has to offer. Whether you're looking for a peaceful full-time home or the ultimate weekend escape, this property is a rare find. Don't miss your chance to own a slice of countryside; Book your private showing today! (id:35762)
Mccarthy Realty
8163 Harvest Crescent
Niagara Falls, Ontario
Welcome to this beautifully maintained bungalow, perfectly situated in one of Niagara Falls most mature and family-oriented communities. Offering comfort, space, and modern updates, this home is ideal for families looking to settle in a peaceful yet convenient location. Step inside to discover a bright and spacious open-concept living and dining area, flooded with natural light from large windows. The updated kitchen features sleek countertops and ample cabinetry, making it both stylish and functional for everyday living and entertaining. The main floor boasts three generously sized bedrooms, each with large windows that provide an abundance of natural light. The recently upgraded flooring adds a fresh, modern touch throughout. You'll also find an updated, spacious washroom designed for both comfort and practicality. The fully finished basement offers a large living space, perfect for a family room, home theatre, or recreation area, along with an additional bedroom and full washroom ideal for guests, in-laws, or growing families. Enjoy the convenience of a two-car garage and a location thats hard to beat just minutes from shopping centers, major intersections, and highly rated schools. Commuting is a breeze with easy access to Welland, Thorold, and St. Catharines. Dont miss the opportunity to make this stunning property your new home. Schedule your visit today you wont want to miss it! (id:35762)
RE/MAX Gold Realty Inc.
4 - 153 Limeridge Road W
Hamilton, Ontario
Good starter end unit townhome on the Hamilton Mountain. The property is in need of repairs. Close to all major amenities. Sold 'as is, where is' basis. Seller makes no representation and/or warranties. (id:35762)
Royal LePage State Realty
57 Woodward Street
Bracebridge, Ontario
NEWLY RENOVATED FLOORS ON MAIN LEVEL AND KITCHEN COUNTERS! Welcome to your perfect home, where timeless character blends seamlessly with contemporary style in the heart of Bracebridge! Just a short stroll from the vibrant downtown core, this beautiful 3-bedroom, 2-bathroom home offers the perfect blend of ease, elegance, and practicality. Step inside to a bright and inviting foyer, complete with a cozy bench, ample storage for seasonal essentials, and direct access to the attached double garage. As you move through the home, the bright dining room greets you with large windows and stylish pot lights, creating a warm and inviting space for family meals and entertaining. The modern kitchen is a chefs dream, boasting stainless steel appliances, a breakfast bar, and plenty of counter space, making meal prep effortless. From the kitchen, step outside to your private backyard oasis, surrounded by thriving greenery and towering trees. The back deck is the ideal retreat for summer BBQs, morning coffee, or peaceful evenings under the stars. At the front of the home, the covered porch provides yet another cozy space to relax and unwind. The bright and spacious living room is perfect for gathering with loved ones, while a versatile den/family room offers the perfect space for a home office or playroom. A convenient main-floor powder room completes this level. Upstairs, the primary suite is a true sanctuary, featuring vaulted ceilings, double closets, and ample space to unwind. Two additional bedrooms, each with generous closet space, and a 4-piece bathroom complete the upper level, providing plenty of room for family and guests. The unfinished lower level offers endless possibilities, with laundry facilities and abundant storage space, ready for your personal touch. Perfectly located in a highly sought-after neighborhood, you'll enjoy easy access to dining, shopping, schools, parks, and Highway 11. This home truly has it all! (id:35762)
Keller Williams Experience Realty
500 Maltby Road E
Guelph, Ontario
Welcome to 500 Maltby Road, this Property is a Multifaceted Site that is 23,323 of Building on 5 acres of Zoned Outside Storage Land Including 11.5 Acres of Future Development Land in the City of Guelph. Surrounded by the Largest Local Developers, There is Nothing but Upside for this Property Moving into the Future. (id:35762)
Royal LePage Meadowtowne Realty
103 Maple Street
Mapleton, Ontario
Designed for Modern Family Living. Welcome to the Broderick, a 1,949 sq. ft. two-storey home designed with family living in mind. The open-concept living room and kitchen are beautifully finished with laminate flooring and 9 ceilings, creating a warm and spacious feel. The kitchen is the heart of the home, enhanced with quartz countertops for a modern touch. Upstairs, you'll find four bedrooms, including a primary suite with a laminate custom regency-edge countertops with your choice of color and a tiled shower with acrylic base. Additional thoughtful features include ceramic tile in all baths and the laundry room, a basement 3-piece rough-in, a fully sodded lot, and an HRV system for fresh indoor air. Enjoy easy access to Guelph and Waterloo, while savoring the charm of suburban life. (id:35762)
RE/MAX Real Estate Centre Inc.
721 Elma Street W
North Perth, Ontario
An excellent opportunity awaits with this versatile 73' x 99' lot, ideally located in the community of Listowel. Whether you're a builder, investor, or someone looking to build your dream home, this property offers exceptional potential. Zoned to support a semi-detached dwelling with the added possibility for basement apartments this lot presents strong income potential or the perfect setup for multi-generational living. Municipal water and sewer services are available but will need to be connected to the property. Prefer a single-family home? The generous dimensions and prime location also make it ideal for a custom residence tailored to your needs. Tucked away on a quiet street with mature surroundings and amenities such as schools, shopping, and parks, this property offers the perfect blend of flexibility and convenience. (id:35762)
Peak Realty Ltd.
109 Kensington Street
Welland, Ontario
Step Into Luxury on 109 Kensington St! This modern, custom-built bungalow (2022) offers approximately 2,700 sq ft of beautifully finished living space, including a fully finished basement with a separate entrance ideal for in-law living or rental income potential. The main floor boasts a spacious open-concept layout featuring hardwood flooring, luxury tile, 9 ft ceilings, and pot lights throughout. The chefs kitchen is a true standout, outfitted with the latest GE Café smart appliances , a granite island, stylish backsplash, and sleek modern finishes. Large windows with custom shades fill the space with natural light, while sliding doors lead to a covered patio and a spacious backyard offering excellent potential for a private backyard oasis. The main floor includes 2 generous bedrooms, including a primary suite with spa-like ensuite, and main floor laundry for convenience. The fully finished lower level includes 2 additional bedrooms (perfect for a home office or gym), a 3-piece bathroom, a large rec room with a second kitchen, separate laundry, and ample storage space ideal for multi-generational living or generating rental income. Additional features include a 1.5-car semi-detached garage, parking for up to 4 vehicles, and no expense spared in finishes and design. Bonus: Potential to rent the lower level and earn approximately $1,700/month in additional income. Located close to top-rated schools, shopping, parks, a nearby golf course, and just a short drive to Niagara Falls, this home combines luxury, functionality, and an unbeatable location. A true gem you don't want to miss! (id:35762)
RE/MAX Realty Services Inc.

