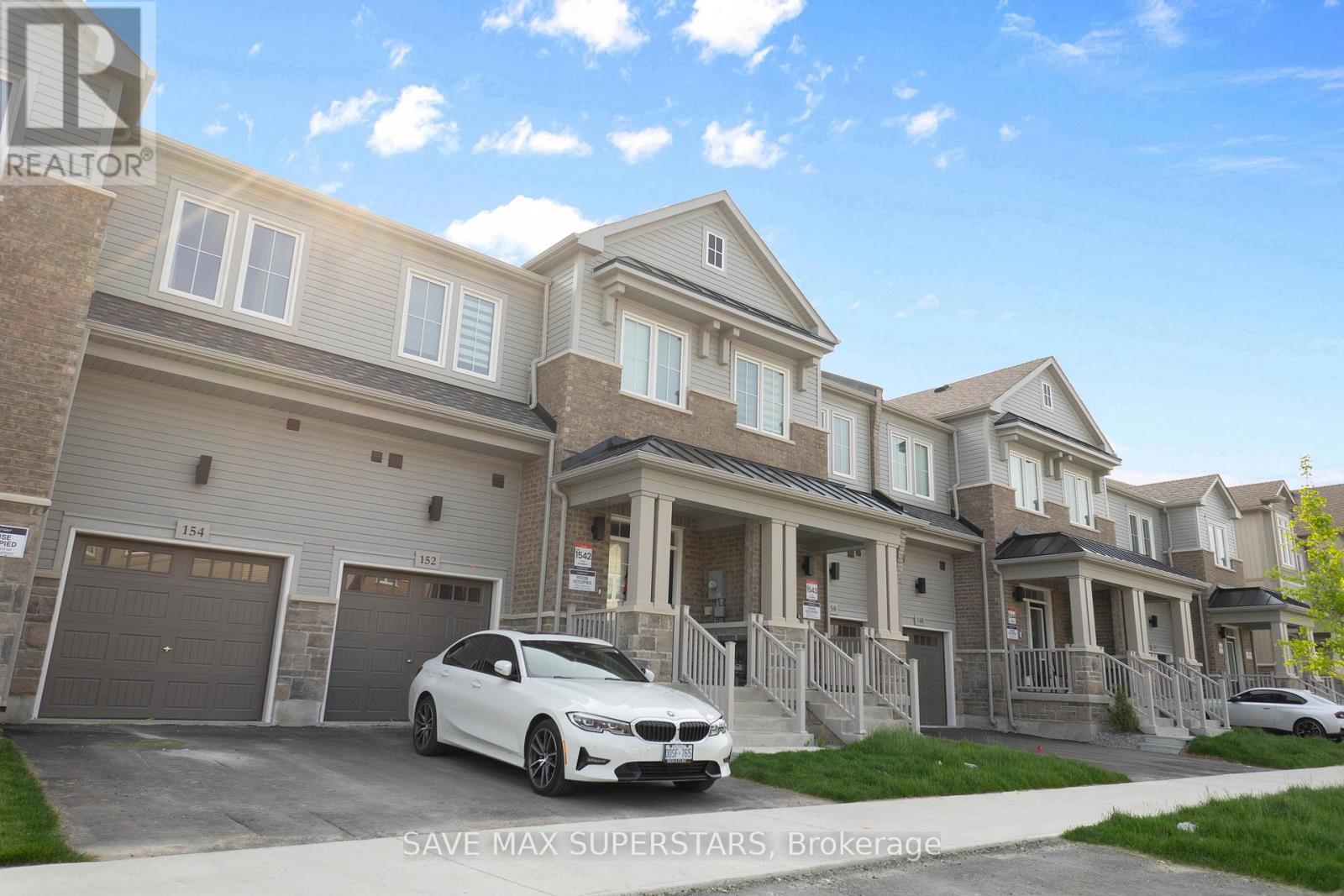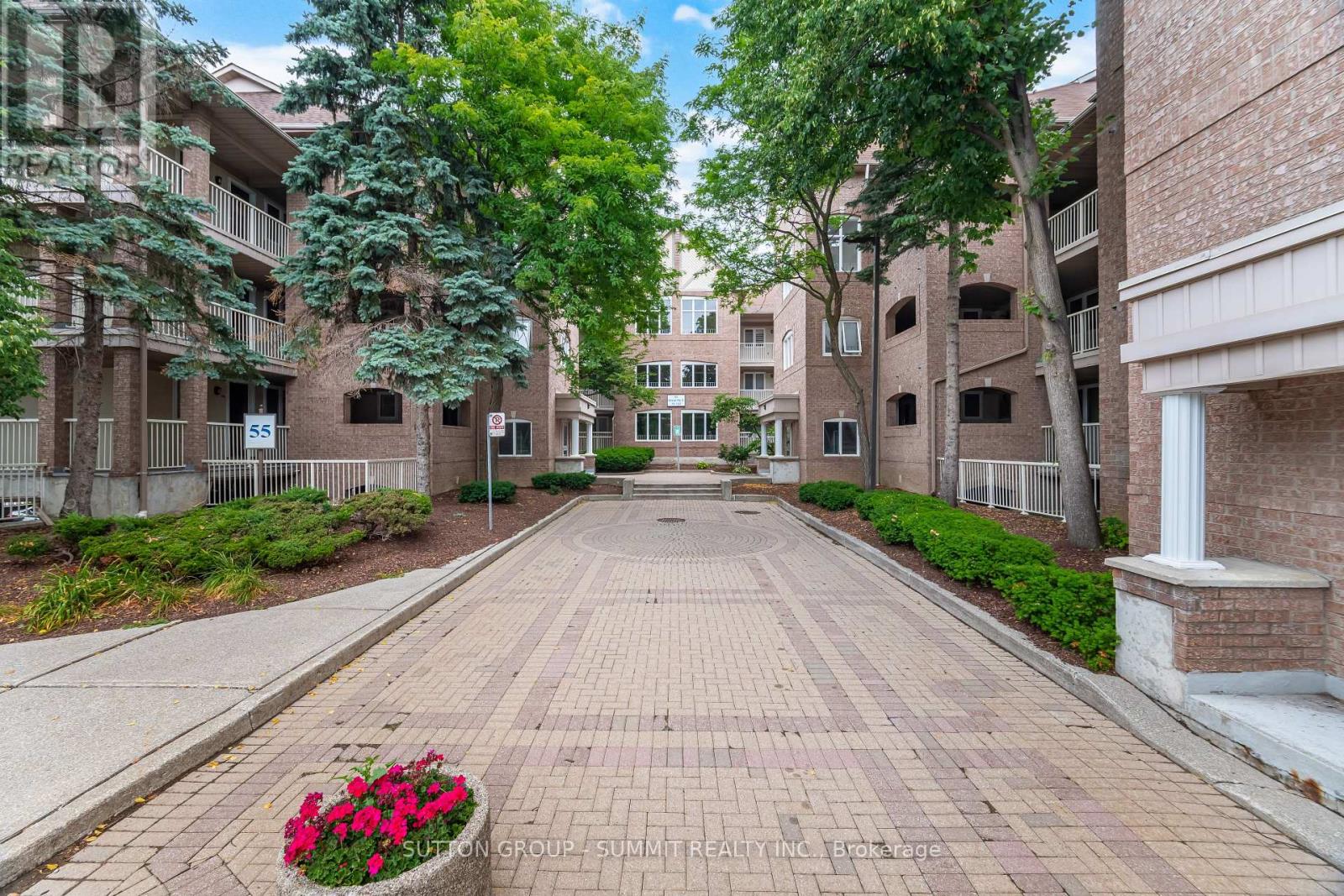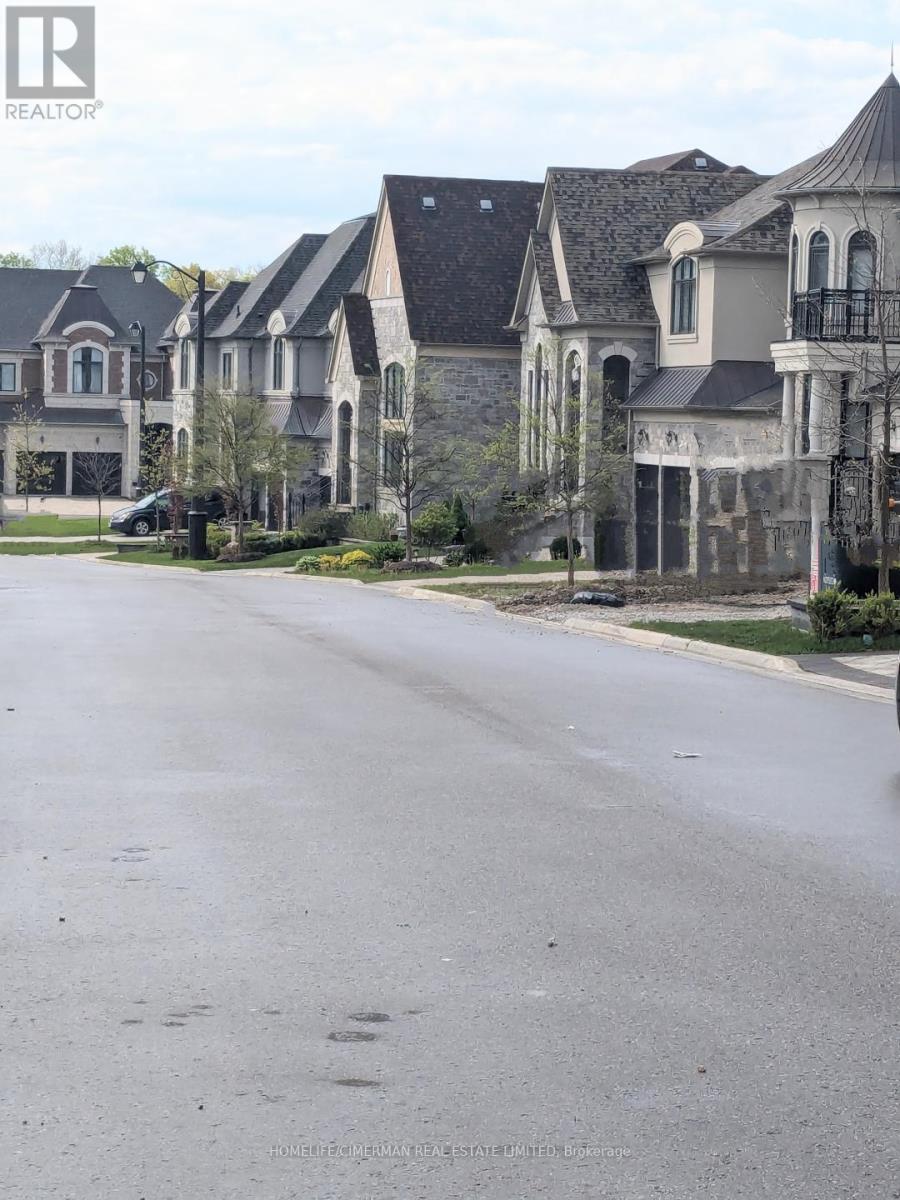#1712 - 360 Square One Drive
Mississauga, Ontario
Gorgeous one -bedroom plus media one washroom condo Sun filled & bright with great East view from the large balcony available for Lease in the very conveniently located lime light building . The unit features a modern kitchen with S/S appliances , a Granite countertop, a breakfast Bar, ensuite laundry , parking & one Locker. Lot of amenities concierge, party room, meeting room, Barbeque/Terrace , Gym, Basket Ball Ground, Visitor Parking, and more. No Pets or smoking. Minutes to Square One Mall, Sheridan College, Public Transit/Go Bus , Walmart, Groceries, Central Library, Celebration Square , and highways. (id:35762)
Century 21 People's Choice Realty Inc.
1811 - 2645 Kipling Avenue
Toronto, Ontario
Welcome to this spacious 3-bedroom, 2-bathroom condo featuring a bright and open-concept layout designed for comfortable living. Enjoy the convenience of in-suite laundry and ample living space to suit a variety of lifestyles. Ideally situated within walking distance to schools,Albion Mall, grocery stores, parks, banks, places of worship, and public transit. Commuting is a breeze with quick access to Highways 401 and 427, just 7 minutes away, and only a 10-minute drive to Pearson Airport or 15 minutes to Kipling Station. A wonderful opportunity to live in a well - connected and vibrant community. (id:35762)
RE/MAX Millennium Real Estate
152 Greer Street
Barrie, Ontario
Stunning 1-year-old, 1985 sq ft townhouse at 152 GREER ST, featuring over $66,000 in premium builder upgrades and 9 ft ceilings on the main floor. The chef-inspired kitchen showcases sleek slate grey QTK cabinets, luxurious Calacatta Nuvo quartz countertops, a Cyclone chimney hood, and an elegant Oriental White marble chevron backsplash. Stainless steel appliances, a Blanco undermount sink, and custom cabinetry with a 3-bin pull-out recycling unit and magic corner cabinet combine style with smart storage. The spacious main floor features an open-concept great room with upgraded hardwood flooring and an abundance of natural light, as well as a large dining area. The main-floor laundry includes extended cabinetry for added comfort and convenience. The unfinished look-out basement features a bathroom rough-in and a 200-AMPelectrical service, offering excellent future development potential. Upstairs are three bright bedrooms and a large loft with a walk-in closet ideal for a home office or extra living space. The primary bedroom features his and her walk-in closets, hardwood floors, and a 3-pieceensuite. Secondary bedrooms also offer hardwood flooring, ample closet space, and oversized windows. Bathrooms throughout include concrete countertops, raised vanities, and modern hardware for a polished finish. Located just minutes from Barrie South GO Station (2-minutedrive/15-minute walk), with quick access to shopping, grocery stores (Costco, Metro, Walmart, Sobeys, Zehrs), restaurants, schools, parks, golf, Highway 400, and Friday Harbour. This move-in-ready home offers a perfect blend of style, function, and location don't miss this exceptional opportunity! (id:35762)
Save Max Superstars
911 - 15 Maplewood Avenue
Toronto, Ontario
Welcome to Marvelous 15 Maplewood! Mugunghwa Condo!! Nestled in A Area of Humewood-Cedarvale and Adjacent to Forest Hill. This 1Bed + Den, 1 Bath Unit offers You A Confortable Living Space with plenty of Natural Light, Large Windows, and A Juliette Balcony. This Building Is In a well-established neighborhood, Just Around The Corner From Bathurst and St. Clair Along Vaughan Rd, Which Is A Peaceful Residential Community That is close to Evrything You Need for shopping, Subway station, Streetcar, Parks (Cedarvale, Ridgewood, Humewood, Trails, etc...) It is a Great Location For MZ young Professionals couples, and First Time Home Buyer, It is a Good Size for a Retired Senior Who Need Smaller Living Spaces And Low Maintenance Costs In Midtown Toronto. There Is A Party Room On the Top Floor with a Kitchenette and a terrace with Great scenery of Toronto city from the Party Room. (id:35762)
Homelife Frontier Realty Inc.
39 Rainey Drive
East Luther Grand Valley, Ontario
Welcome to Rainey Drive! This Gorgeous 4 Bedroom Cachet Built Home is within Minutes to Orangeville and Hwy 10. Only 4 years old and still under warranty. 1 Minute to town for many amenities including Grand Valley District Public School JK-8. With the finest foods and spectacular scenery enjoy many days and nights with a walk to Town. This stunning property is full of upgrades that include 9 ft ceilings, custom designed kitchen with floor to ceiling cabinetry and custom backsplash. Hardwood throughout. The kitchen boasts top of the line S/S appliances with 36" chefs gas stove, walk-in pantry and enjoy walking out to your brand new custom built composite deck. Enjoy your days and nights in your extra large premium backyard! Silestone counters throughout. Beautiful walk-out basement with a finished 3 piece washroom and rough-in for an additional laundry room with potential for rental income and so much more! Please ask to see our list of all upgrades! (id:35762)
Renton Realty
1811 - 2645 Kipling Avenue
Toronto, Ontario
Welcome to this spacious 3-bedroom, 2-bathroom condo featuring a bright and open-concept layout designed for comfortable living. Enjoy the convenience of in-suite laundry and ample living space to suit a variety of lifestyles. Ideally situated within walking distance to schools,Albion Mall, grocery stores, parks, banks, places of worship, and public transit. Commuting isa breeze with quick access to Highways 401 and 427, just 7 minutes away, and only a 10-minute drive to Pearson Airport or 15 minutes to Kipling Station. A wonderful opportunity to live in a well - connected and vibrant community. (id:35762)
RE/MAX Millennium Real Estate
Main Floor - 650 Spinnaker Crescent
Waterloo, Ontario
Welcome to this cute home located on a quiet cul-de-sac in the family-friendly neighbourhood. This FANTASTIC 4-bed, 3-bath is situated in the coveted Uptown Waterloo area with easy access to highways, amenities, shopping, trails and both WLU and University of Waterloo. This home blends comfort, convenience, and charm. The living room is flooded with light from a gorgeous window and adjacent to the walk out dining area. The kitchen is bright and airy and the sink overlooks the expansive yard. Ideal for families, professionals, or savvy investors looking for a central, walkable neighbourhood. There is another full bathroom in the basement. Large living area and a good size backyard. Centrally located with excellent ease of access to the primary corridors of Weber Street & King Street. Proximity to public transit makes both Waterloo universities accessible in 10 minutes. Location gives you easy access to grocery, restaurants, night life and public transit. House will be empty on closing so this gem offers complete & exceptional flexibility to meet your requirements. (id:35762)
RE/MAX Community Realty Inc.
22 Allangrove Drive
Brampton, Ontario
Wish to own modern renovated open concept home that can pay about half of our mortgage by renting LEGAL 2 ROOM 2nd DWELLING BASEMENT!! Look no further, this 3 Bedroom and 3 Bathroom, close to 1800 sqft above grade area, house is ready to be called your home. This house features: All Brick Exterior with Exterior Pot Lights to light up the whole street, Concrete Patio to enjoy those summer nights, Grand Open Foyer with built-in storage, chandelier and 20 ft high ceiling to wow your guests, Powder room right out of Pinterest, beautiful open concept main level with smooth ceiling & pot lights, gas fireplace, gourmet oversized Kitchen with quartz countertop, upgraded high cabinets with lighting, Main Level Laundry. The second level features hardwood floor, large master bedroom with accent wall, big walk-in closet and spa like ensuite with soaker tub and separate shower, tastefully renovated second bathroom with stand-in shower and glass frame, All bedrooms large enough to fit king size beds, large closets. LEGAL BASEMENT finished with best quality material to last a lifetime, Separate Owner and Tenant Laundry. Basement currently rented for 1700 per month. Location close to Starbucks, grocery store, large plaza, walking Distance To Schools, Bus stops, parks, Cassie Campbell community Centre & Much More. Minutes To Mount Pleasant Go. (id:35762)
Homelife Maple Leaf Realty Ltd.
2916 Dundas Street W
Toronto, Ontario
Live in the sought after Junction! Perfectly situated, renovated 1 bedroom with beautiful new kitchen. Centrally located unit at Dundas and Keele - just moments away from access to the Bloor subway line and everything this neighborhood has to offer! Rental app and credit check required. Available immediately. includes outdoor area (id:35762)
Royal LePage Terrequity Realty
116 - 55 Bristol Road E
Mississauga, Ontario
Fantastic 3-Bedroom Condo Stacked Townhouse in a Family-Friendly Community Offering Over 1100 Sqf! Welcome to this well-maintained three-bedroom condo located in a vibrant, family-oriented complex featuring a large inground pool and a playground perfect for kids and relaxation! This bright and spacious unit boasts vaulted ceilings, a generous open-concept living and dining area with sleek laminate flooring, and a modern kitchen complete with granite countertops and a stylish designer backsplash. The updated four-piece bathroom and convenient in-suite laundry add to the comfort and functionality of the home. Enjoy your morning coffee or evening unwind on the private balcony with stunning views of the park. Additional perks include two storage lockers and two parking spaces. Ideally located within walking distance to schools, Frank McKechnie Community Centre, and the library everything you need is just steps away! (id:35762)
Sutton Group - Summit Realty Inc.
Bsmt - 115 Lady Jessica Drive
Vaughan, Ontario
Spacious Basement Unit For Lease In Patterson Area In Vaughan. This Large Upgraded Basement Unit Is Perfect For A Family. Enjoy A Modern Kitchen With Stainless Steel Appliances, Laminate Flooring And Impressive 10ft Ceilings That Crease An Open, Airy Feel. The Unit Also Includes A Standard Laundry Machine For Added Convenience And A Outside Parking On The Driveway. Comfortable, Stylish, And Move-In Ready In A Prestige Neighbourhood. (id:35762)
Homelife/cimerman Real Estate Limited
Basement - 1351 Northmount Avenue
Mississauga, Ontario
Welcome to this Custom built house with luxury finishes in the Lakeview area of Mississauga. This unit feature walkout entrance, massive living/dining area and a luxurious bedroom with double closets. (id:35762)
Homelife/miracle Realty Ltd












