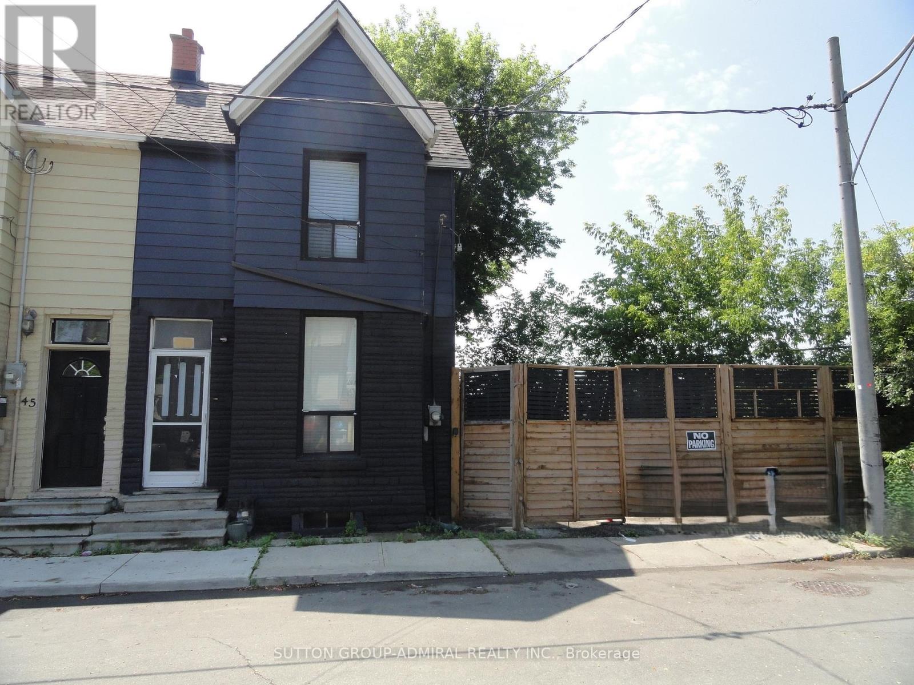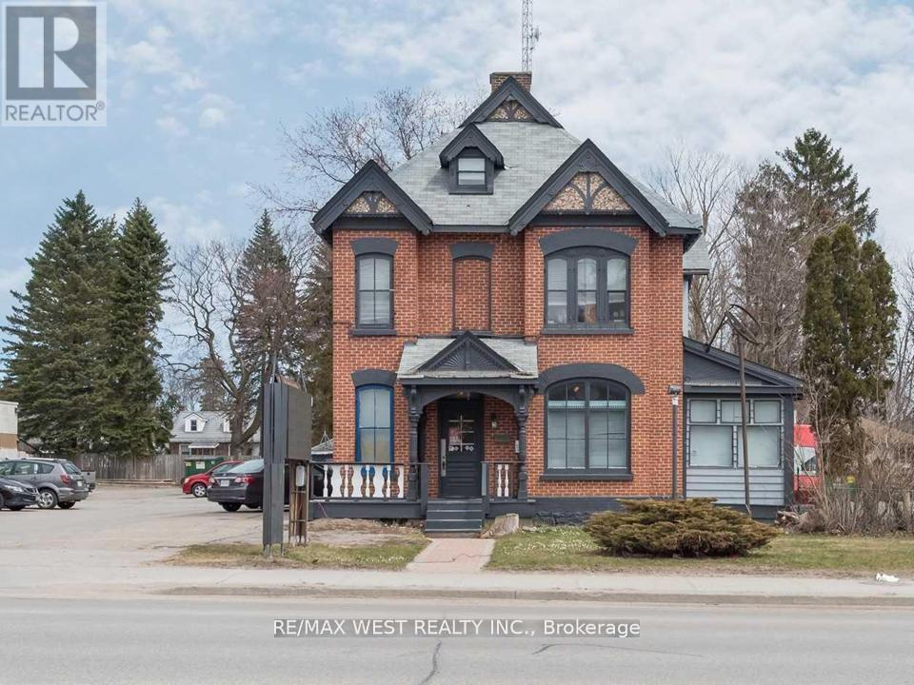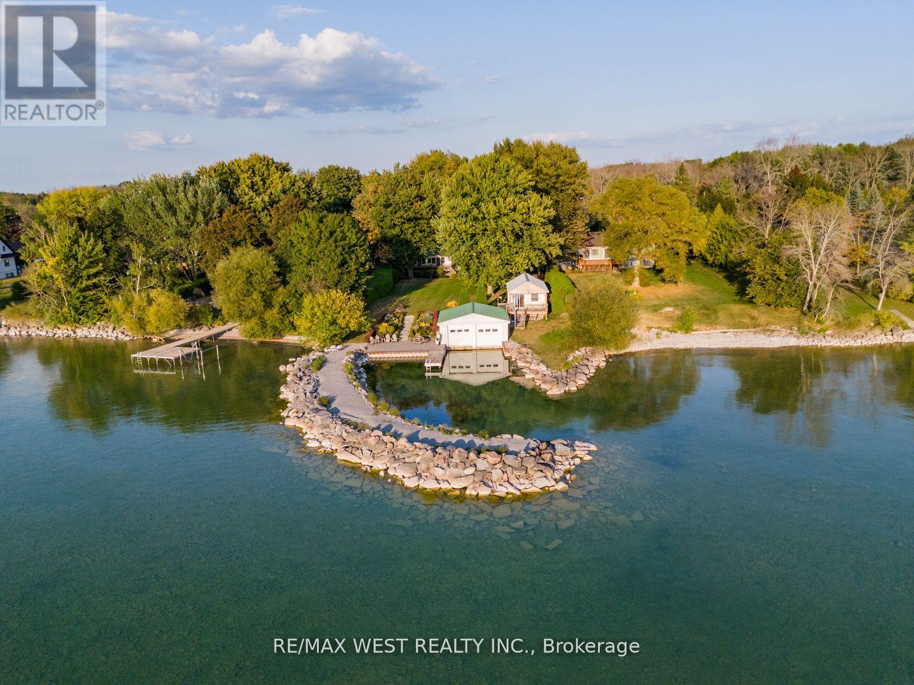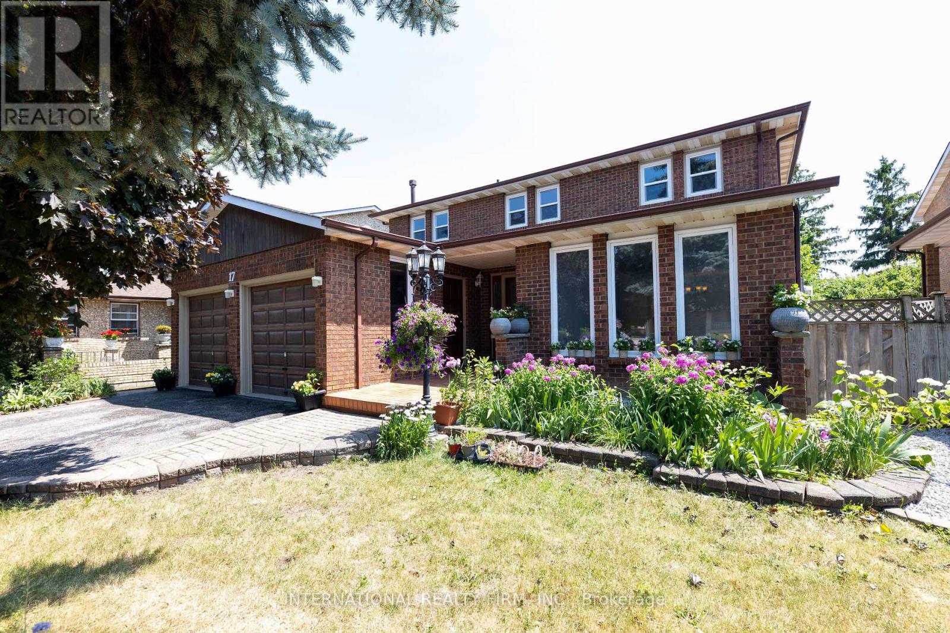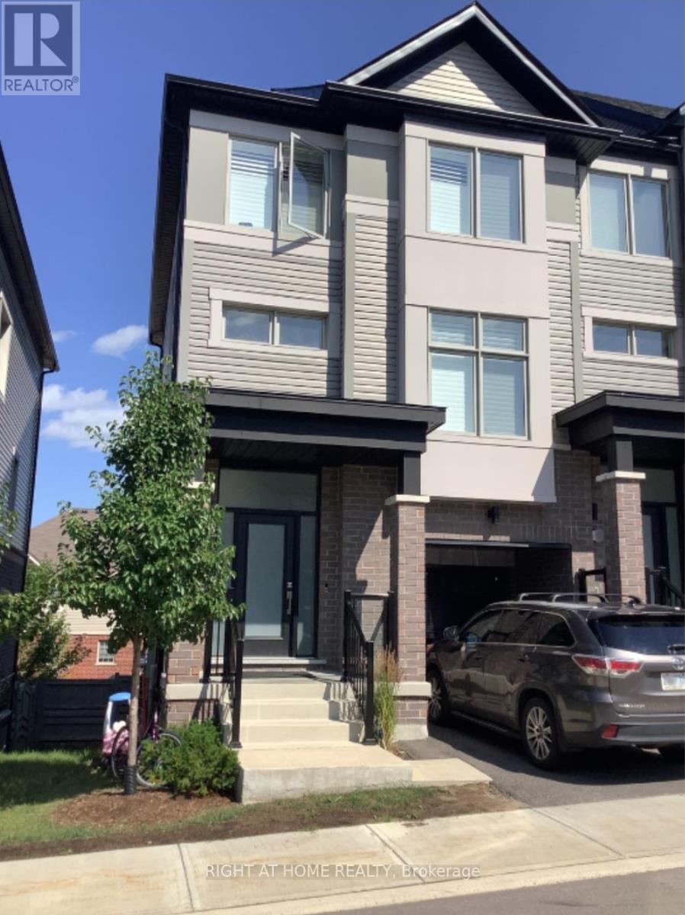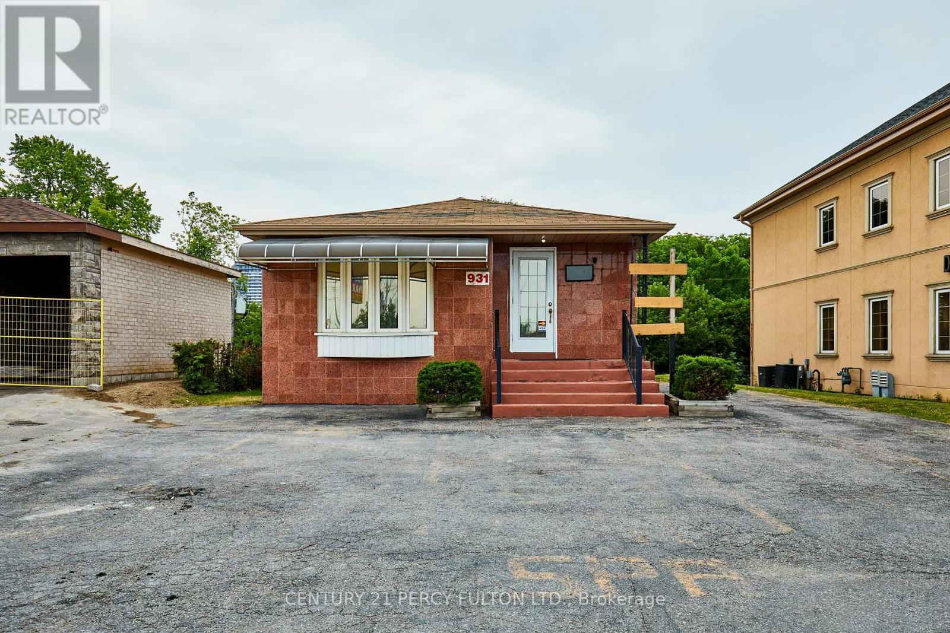3744 Althorpe Circle
Mississauga, Ontario
Welcome to this bright and spacious detached home nestled in a family-friendly neighborhood in the highly desirable Lisgar area of Mississauga. This beautifully maintained property offers a smart layout with thoughtful upgrades ideal for families or professionals seeking comfort, convenience, and style. Property Highlights: --3 bedrooms, 3 bathrooms, --Separate living room overlooking the backyard--Separate formal dining room on the main level--Separate spacious in-between level family room perfect for entertaining or relaxing--Large kitchen featuring a gas stove, stainless steel appliances, custom backsplash, breakfast bar, and breakfast area with walk-out to a deck and backyard--Two elegant oak staircases with generous spacing between rooms--Primary bedroom with 4-piece ensuite, large windows and walk-in closet with built-in wardrobe cabinets offering ample storage space.--Bright and spacious 2nd & 3rd bedrooms with built-in closets and ample natural light. --Private (non-shared) laundry on the main floor.--Freshly painted throughout with hardwood and laminate flooring--Parking for 3 vehicles: 2 inside the double garage + 1 on the driveway --Direct access from the house to the double garage ::Location & Amenities::: Minutes to Lisgar GO Station, Highways 401 & 407--Walking distance to schools, parks, and trails---Close to big- box retail stores, local grocery stores, shopping plazas, restaurants, cafes, gas station and more ....Additional Details:--Main & Second Floor only for Lease Basement Excluded---Tenant responsible for 80% of utilities---Tenant to handle lawn care, watering, and snow removal for their portion of the property (id:35762)
Century 21 People's Choice Realty Inc.
47 Lindner Street
Toronto, Ontario
Spacious - Updated - Vacant - 3 bedroom end unit rowhouse - 1118 square feet as per MPAC plus a finished basement. Private double drive. Last house on dead end street. Minutes from subway, bus stop, schools and St.Clair shops and restaurants. (id:35762)
Sutton Group-Admiral Realty Inc.
169 Bayfield Street
Barrie, Ontario
Prime Mixed-Use Investment in Barrie's Best Location! High-traffic, high-visibility location just 2 km from the GO Station. This fully occupied, mixed-use property features 3,240 sq ft of commercial space, a 660 sq ft 2-bedroom loft apartment (currently rented for $2,100/month), full basement, 400 sq ft garage, and parking for 15 cars. Zoned for both commercial and residential use, with strong future development potential including possible condo projects. Includes an 85 ft Samsung communications tower currently providing internet to rural Central Ontario. Ideal for professional offices, medical or veterinary clinics, and more. Well-maintained with major upgrades: new furnace (2019), roof (2018), and Unilock walkway (2017). Long-time owner (28 years) wishes to retire but is open to transitional arrangements. Vendor Take-Back (VTB) financing available. (id:35762)
RE/MAX West Realty Inc.
11 Lana Circle
Wasaga Beach, Ontario
Stunning new executive townhome in East Wasaga Beach! Welcome to 11 Lana Circle, offering nearly 1,800 sq. ft. of beautifully finished living space across 3 levels. This 3-bedroom, 4-bath home combines modern luxury with everyday functionality perfect for families or professionals. Enjoy a bright open-concept main floor with 9 ft ceilings, oversized windows, and 8 ft sliding doors to a spacious deck. The gourmet kitchen features tall cabinetry, a 10 ft breakfast counter, dinette area, and a dedicated office nook ideal for working from home. Lower level includes a versatile family room with walkout to backyard and convenient powder room. The primary suite boasts a 4-pc ensuite and large walk-in closet. Two additional bedrooms, upper-level laundry, and generous linen storage complete the home. Back patio w/unobstructed views, Tarion Warranty, Never lived in, high efficient gas furnace, great east end for commute, near shops/professional/medical offices, neighborhood golf course, playgrounds, visitor parking, lovely streetscape/curb appeal. (id:35762)
North 2 South Realty
1668 Lakeshore Drive
Ramara, Ontario
Once in a lifetime opportunity on Stunning Lake Simcoe! Year Round, Generational Property with A Waterfront Like No OTHER! A Unique, Permanent Shore Wall Creates the Perfect Conditions For Swimming & Boating. Five (5) Separate Buildings, 100+ ft of West Facing Waterfront on a 348FT Deep Lot! Main bungalow is over 2000 SQFT & Features 5 bedrooms, 3 Bath, Large Family Rm & Kitchen, Wrap Around Decking w/ Views of the Waterfront from Every Angle! Accompanied by a Detached DBL Garage. A 2bdrm, 1 Bath Bunkhouse overlooks the Waterfront & features its own 200amp panel, separate septic and water pressure tank & is Accompanied by its own Detached Single Garage! Massive waterfront DRY Boathouse features Two boat Rail systems w/ winch. All Five (5) Buildings have been Equipped with High-End Steel Roofs for Longevity. Stunning Views, Gorgeous Landscaping, Nothing to do but Enjoy! See Pictures for Unique Shore Wall Feature. Gorgeous Mature Trees. High-End waterfront rejuvenation incl: permanent steel dock, stamped concrete pads and stairs to direct waterfront! All Five (5) Buildings have been Equipped with High-End Steel Roofs for Longevity. Strong WIFI. Windows and Doors replaced 5yrs. Updated electrical. Flat Level Lot. Municipal Garbage Collection. (id:35762)
RE/MAX West Realty Inc.
418 Mapleton Avenue
Barrie, Ontario
This stunning west facing home is the one you've been waiting for! Over 3400 square feet of finished living space! Featuring a private and self-sufficient separate space perfect for grown kids, extended family, nanny suite, Kosher kitchen or simply an extra space to entertain! This spacious home provides everything your heart desires. Two full kitchens complete with dishwashers, two sets of laundry facilities with a total of six bedrooms! Formal dining & living rooms, sunken family room and a grand foyer. This home boasts tons of natural light, an oversized primary bedroom retreat which features sitting area, massive walk-in closet, and a spa like ensuite! Relax and unwind at the end of the day in your private backyard retreat, sipping your favourite cocktail either in the pool while listening to the relaxing sounds of the waterfall or on the deck in the beautifully lit gazebo! Located in one of the most desirable neighbourhoods, Barrie's Ardagh neighborhood established, family-friendly community known for its tree-lined streets, excellent schools, and abundant green space. Residents enjoy easy access to top-rated public and Catholic schools, beautiful parks like Ardagh Bluffs and Mapleton Park, and a variety of local amenities including shopping centers, restaurants, and the Peggy Hill Team Community Centre. With seamless access to Highway 400 and the Barrie South GO Station, commuting is a breeze. Whether you're raising a family or seeking a peaceful yet connected lifestyle, Ardagh offers the perfect blend of suburban comfort and natural beauty. Down payment assistance may be available. (id:35762)
Right At Home Realty
17 Southview Drive
Vaughan, Ontario
Great Opportunity to Own a Home in The Desired Executive Neighbourhood of Concord with about 4000 sq.ft. liveable area. Finished Walk-Up Basement with Separate Entrance ready for in-laws or as potential income. Oak Circular Stairs 2nd Floor To Basement, freshly painted, 2 Kitchens, 4 Bathrooms, 6 Exits Including 2 Walk Up From Basement And 4 Walkouts from Main Level, Mud Room, 2 Fireplaces, Family Room And Rec Room, Cold Cellar, Office, Central Vacuum; Large Deck 2024, Sun room, Parking For 6 Cars, Fully Fenced Yard With Garden Shed. Second floor Windows on North side May 2025. Enjoy Southview Community Park That Includes a Children's Playground, Ball Hockey, Basketball & Professional Tennis Courts. Minutes To Cortellucci Hospital, York University, Buses, TTC, Subways, Go Train, Near Major Highways, Schools, Tourist Attractions; Vaughan Mills & Wonderland (id:35762)
International Realty Firm
Bsmt - 80 Savage Road
Newmarket, Ontario
Amazing Legal Basement Apartment With A Private Walk-Up Separate Entrance! * Spacious Huge Open Concept Floor Plan With Formal Family Room With Stunning Electric Fireplace Which Puts Out Tons Of Heat And Pot Lights With Dimmers * Modern Eat-In Kitchen With A Centre Island And Dining Area * Huge Primary Bedroom With A Large Window For Lots Of Natural Light With A Double Closet * Den Can Be Used As An Office Or Bedroom With A Double Closet * Generous Sized Modern 4pc Bathroom * Will Not Disappoint! (id:35762)
Century 21 Heritage Group Ltd.
14 Hughes Lane W
New Tecumseth, Ontario
Not Your Typical Townhouse This Ones Built to Impress! Welcome to a rare gem in Tottenham a modern, barely 5-year-old end-unit townhouse that feels more like a semi-detached home! Designed for those who crave something bold, spacious, and unique, this home offers a stunning open-concept layout unlike anything else on the market. Featuring 3+1 large bedrooms, 2.5 washroom, an airy kitchen and living room combo perfect for entertaining, plus a walk-out basement, you'll have more than enough space and storage for every lifestyle. Start your mornings right with walk-outs and balconies on every level, flooding the home with natural light and giving sun lovers the perfect spot to sip coffee, stretch, or simply unwind. Each level of this home offers its own character and charm truly built for the adventurous at heart. Whether you're a first-time buyer or just looking to escape the noise of the city, this home is your chance to enjoy peace, privacy, and modern convenience all in one. Nestled just under 5 minutes from downtown Tottenham, you're steps from parks, schools, shops, and more with everything you need for a vibrant yet tranquil lifestyle. Motivated seller, don't miss your chance to own this standout property that offers so much more than meets the eye. Book your showing today and fall in love with your next home! (id:35762)
Right At Home Realty
27 Horton Boulevard
Toronto, Ontario
An opportunity like this doesn't come often! Welcome to 27 Horton Blvd, situated on a beautiful tree lined street. This fully renovated and move-in ready home offers 3 bedrooms on the main floor while the basement includes 5 additional bedrooms with a separate entrance. The smaller bedroom in the basement can easily be configured in to a 2nd kitchen. This home is ideal for multi-generational living or savvy investors looking to maximize rental income. This property is a standout in todays market! Major $$$ has been spent on upgrades just last year! Only Steps to Horton Park, Eglinton GO, Shopping & More. Kitchen (2024), Tankless Water Heater (Owned), Furnace (2024), A/C, Washroom (2024), Fully Fenced Backyard (2024), Exterior Front Door (2024). (id:35762)
Royal LePage Connect Realty
931 Liverpool Road
Pickering, Ontario
Zoned Commercial * Separate Entrance to Totally Renovated 2 Bedroom Basement Apartment with Rec Rm, Kitchen and 4 pc Bath.** Buyer shall do their own due diligence regarding zoning ** (id:35762)
Century 21 Percy Fulton Ltd.
10 - 45 Heron Park Place
Toronto, Ontario
Modren End Unit Condo Town House BY Mattamy in Scarborough. Very close to Bus Route and Many Amminities.3 Bedroom and 2 additional Flex place to accommodate more of your office needs. Second with 2.5 Bath. Has An Open Layout With 9 Ft Ceiling And A Covered Balcony. Ideal location for a starter home. (id:35762)
Royal LePage Flower City Realty


