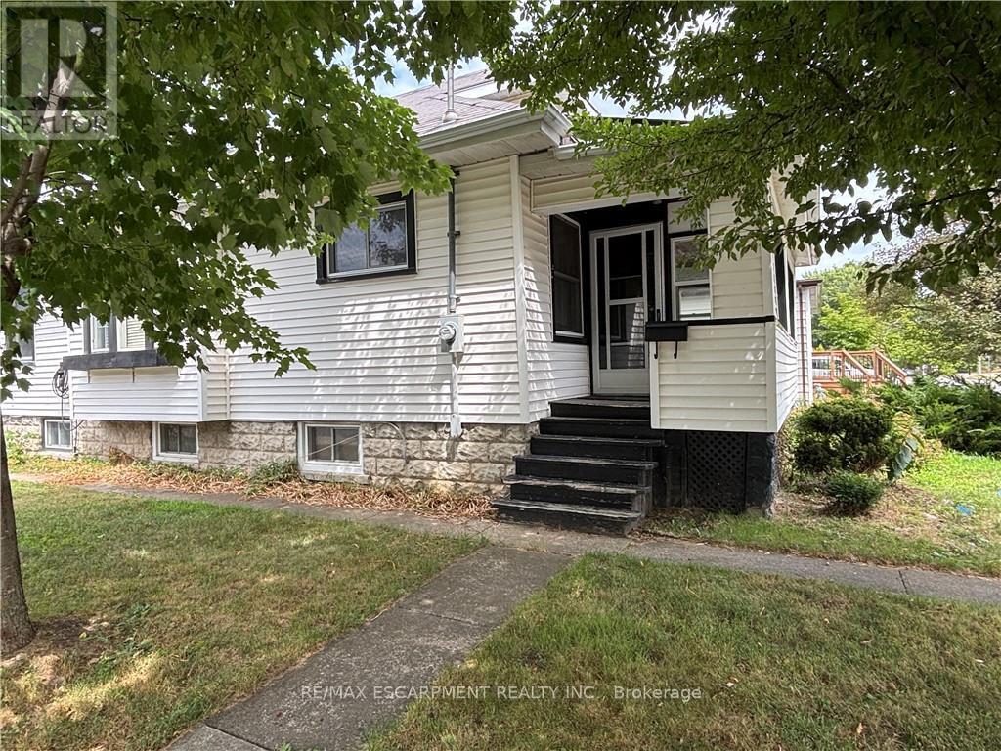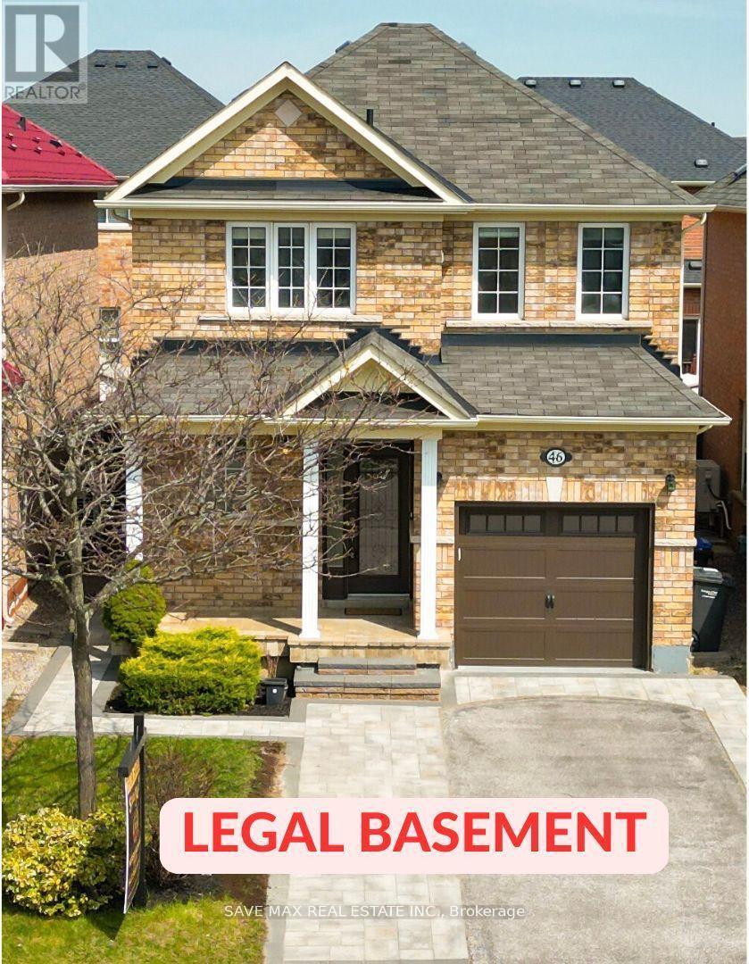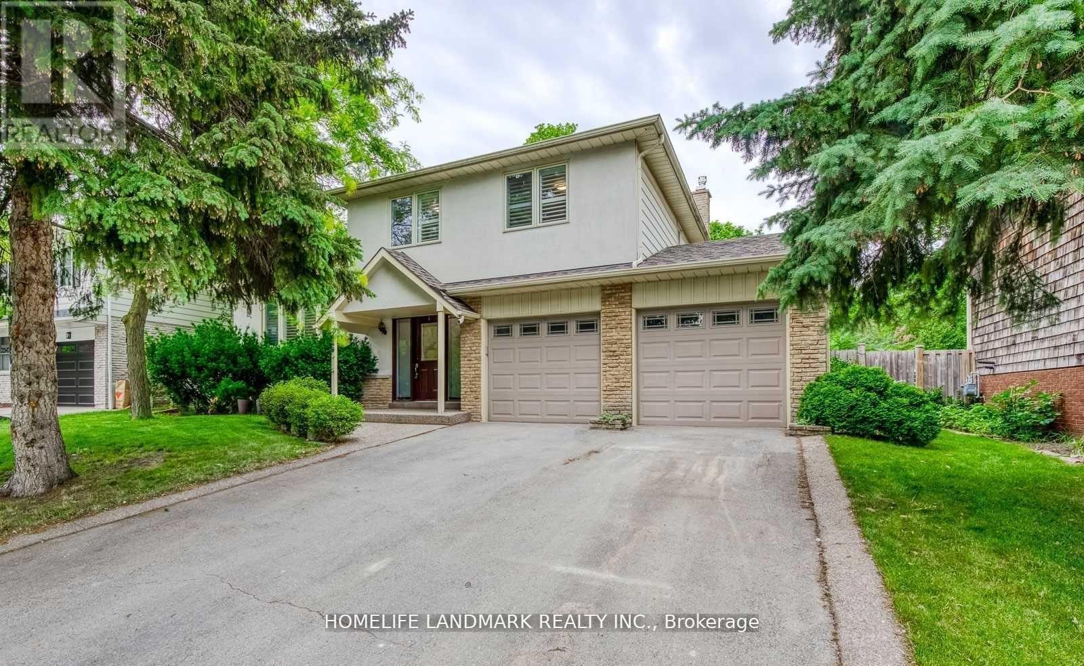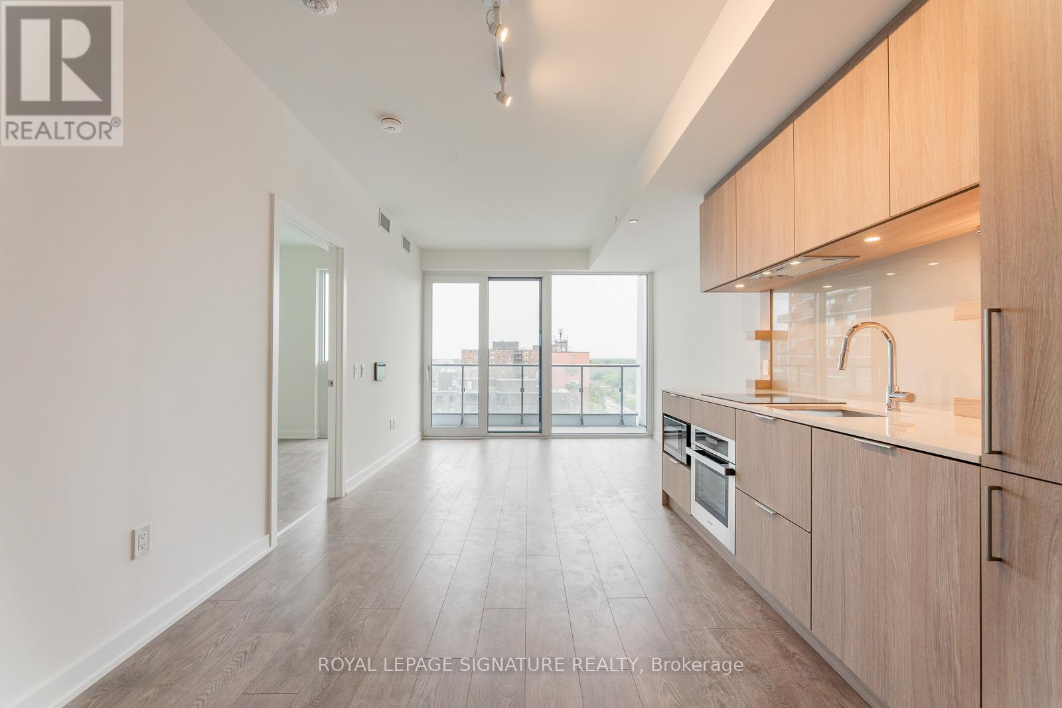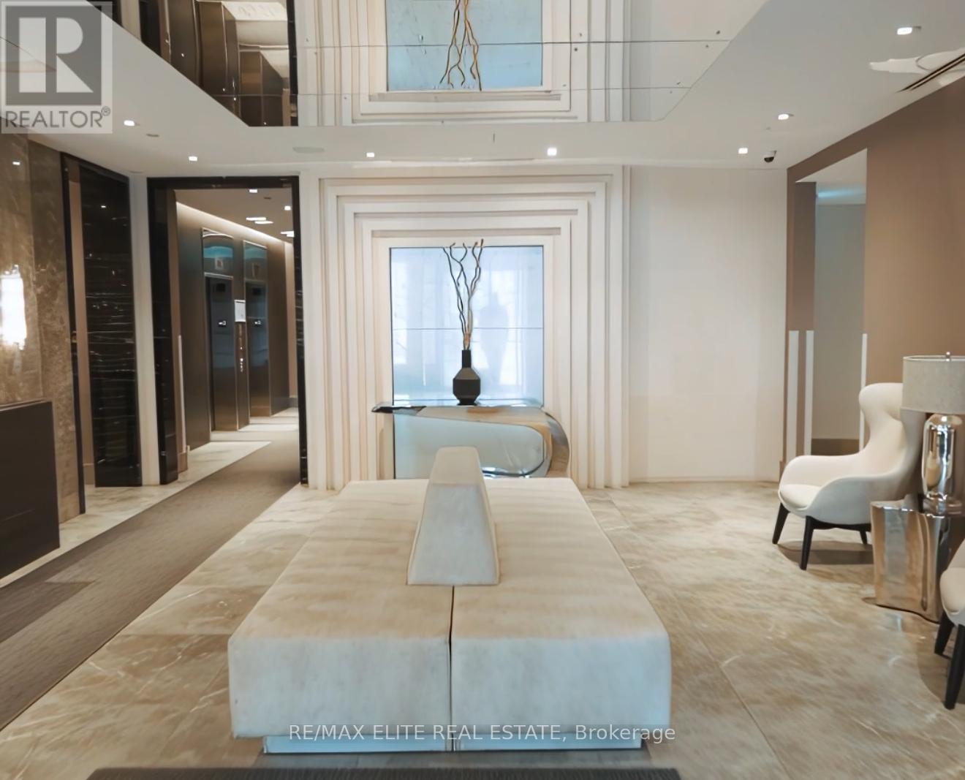77 Doyle Drive
Guelph, Ontario
LOCATION LOCATION LOCATION - Elegant potential in Guelph's Prestigious Clairfields Community! A Rare opportunity to own in one of Guelph's most desirable neighborhoods - Clairfields, bordering the dynamic Hanlon Business Park. This spacious 3-bedroom, 3-bathroom detached home is tucked away on a quiet, family-friendly street offering privacy, convenience, and incredible upside potential. With a smart, functional layout and an unfinished basement awaiting your custom touch, this home is perfect for those with vision. Whether you are a growing family, savvy investor, or first-time buyer looking to enter the market with long-term upside. The sun-filled main floor features a large Family Room with a separate living/dining space, a powder room, large eat-in kitchen with an island and direct access to the backyard. Upstairs, the generous primary suite includes its own private ensuite, two additional bedrooms with anther full bathroom to offer flexible space for kids, guests, or a home office. The unfinished basement offers room to expand and create additional living or income space. Currently tenanted and Exceptionally Prices, this home is a True Gem for those who Recognize value in location and opportunity. Steps to top-rated schools, shopping, dining, groceries & movie theatre. Minutes to Hanlon Pkwy, Hwy 401 & University of Guelph. Surrounded by parks, trails & vibrant amenities. Ideal for commuters, professionals, and families alike. This is more than a home - it's a change to invest in a lifestyle rooted in community, convenience, and future potential. 24 HR NOTICE REQUIRED FOR ALL SHOWINGS (id:35762)
Century 21 Heritage Group Ltd.
220 Holmesdale Avenue S
Hamilton, Ontario
A stunning 1.5 Storey with an Additional Dwelling Unit (ADU), Pool, Hot tub and exotic backyard, Features 3+1 beds, approx. 1850 sqft total living space , separate side entrance to bright and airy legal basement, Laminate on the main floor, 2 custom kitchens with island and backsplash, 3 full bathrooms with designer vanities, customized accent walls with shelves, modern light fixtures, Brand new baseboard & trims, Aria vents, two panel doors, 2 laundries, 2 electric fireplaces and large windows throughout. Located in one of the best neighbourhoods in Hamilton East. Minutes from the HWY and all local amenities. (id:35762)
RE/MAX Escarpment Realty Inc.
9 Grantham Avenue
St. Catharines, Ontario
Shout out to Investors and First Time Buyers looking for added income or mortgage relief. Look into this 3 Bedroom Bungalow with Detached Garage in St. Catharines. Contains a separate in-law suite; accessed by a shared covered porch, complete with kitchen and laundry. large living and dining area with hardwood floors and rear Sunroom off the Porch. Double wide concrete driveway. Corner lot on a quiet street minutes away from both QEW & Highway 406, you are centrally located amongst all amenities! Affordability is Knocking. (id:35762)
RE/MAX Escarpment Realty Inc.
1 Dashwood Crescent
Toronto, Ontario
Impressive top-to-bottom upgrades, including an interlocked driveway and walkway. Features hardwood flooring throughout the main level, modern stainless steel appliances, and a fully finished basement with two bedrooms, a full kitchen, and a 3-piece bathroom ideal for extended family or potential rental income. Attached garage, exterior pot lights, and a yard equipped with a sprinkler system. Conveniently located close to schools, shopping, and major highways.**Basement is not included*** (id:35762)
Century 21 Property Zone Realty Inc.
73 - 57 Brickyard Way
Brampton, Ontario
This stunning townhome is a true gem! Thoughtfully upgraded with thousands spent on improvements, it shows impeccably throughout. Featuring elegant oak kitchen cabinetry, a bright and spacious eat-in kitchen with a striking mirrored backsplash, and a full suite of 6 premium appliances. Generously sized bedrooms provide comfort for the whole family. Located in a fantastic family-friendly neighborhood just minutes from shopping, GO stations, entertainment, major highways, and more. Move-in ready and full of charm! (id:35762)
RE/MAX Gold Realty Inc.
903 - 4011 Brickstone Mews
Mississauga, Ontario
Live in the heart of Mississauga! This stunning condo resides in a premier luxury tower! Featuring an open layout flooded with natural light, upgrades, premium stainless steel appliances, granite countertops, in-suite laundry. Step outside to boutique shopping, gourmet restaurants, Square One. Two minute walk to Square One terminal: direct express bus to Union Station (id:35762)
Century 21 Atria Realty Inc.
RE/MAX West Realty Inc.
46 Lockburn Crescent
Brampton, Ontario
**Legal Basement** Immaculate and Bright Detached Home(2200sqft of Living Space) with Legal 2nd Dwelling Unit. This stunning Detached home offers well-designed living space in a highly sought-after neighbourhood. 9ft ceiling On the Main Floor and Elegant pot lights create a spacious and inviting ambiance. A Chef Delight kitchen boasts extended cabinetry, stainless steel appliances, a backsplash. Cozy family room with a fireplace. 2nd Level leads to the Primary bedroom with a walk-in closet having custom closet organizers and Ensuite. Other bedrooms are generously sized. This home blends style and comfort with thoughtful finishes throughout. Basement With Separate Side Entrance, Bigger Windows and a Spacious Living Area and Bedroom. Separate Laundry for Upstairs & Downstairs, Upgraded upstairs Washroom, Legal Basement done in 2023 and Freshly painted. Located on a Quiet Street with no through traffic, Landscaped Front and Back Yard. Extended Double Driveway, Spacious Backyard W/Storage Shed. Walking Distance to 3 Schools and Cassie Campbell Community Centre, Short Drive to Mount Pleasant Go station. Schedule your viewing today! (id:35762)
Save Max Real Estate Inc.
2149 Constance Drive
Oakville, Ontario
Beautiful Detached Sidesplit 4 Home In Prestigious Se Oakville! Ground Floor Features Cozy Family Room W/ Wood Burning Fireplace! 2nd Floor Kitchen W/ Granite Countertops, Pot Lights & Laminate Flooring, And Open Concept Living & Dining Area. 4 Spacious Bedrooms On 3rd Floor, & Professionally Finished Bsmt W/ Lrg Great Rm & 3Pc Bath! Spacious Backyard W/ Custom Deck! Walking Distance To Top Rated Schools, Major Hwys, Stores, Restaurants & Public Transit! (id:35762)
Homelife Landmark Realty Inc.
607 - 25 Neighbourhood Lane
Toronto, Ontario
Welcome to this bright, sunny, and modern 2-bedroom + den, 2-bath condo in the highly desirable Stonegate-Queensway neighborhood. This spacious suite offers 861 sq ft of stylish interior living, plus a 115 sq ft private balcony. Enjoy 9-ft ceilings, rich flooring throughout, a contemporary kitchen with granite countertop, and stainless steel appliances, in-suite laundry, and central HVAC with air conditioning. Start your mornings or wind down at sunset on the quiet, west-facing balcony with peaceful treetop views. One parking space and one locker are included. Tenant pays only for hydro and water. Building amenities include a security concierge, gym, party/meeting room, kids' playroom, and pet spa. Conveniently located just steps from Humber Bay Park, scenic waterfront trails, charming cafes, and fantastic restaurants. Nearby retailers include Loblaws, LCBO, Costco, IKEA, and No Frills. Commuting is a breeze with quick access to Mimico GO Station, TTC bus right at your doorstep, Old Mill subway station, and the Gardiner Expressway. Live steps from the lake in a well-managed building with top-tier amenities ideal for professionals couples, or small families seeking comfort, convenience, and an active lifestyle. (id:35762)
RE/MAX West Realty Inc.
914 - 28 Ann Street
Mississauga, Ontario
Experience modern living at Westport Condos in Port Credit with this stunning 2-bedroom, 2-bathroom unit offering approximately 700 sq. ft. of contemporary comfort and style. Located in the heart of Port Credit, this bright and airy condo features floor-to-ceiling windows and a large west-facing balcony perfect for enjoying beautiful sunsets. The sleek kitchen includes built-in appliances, spacious cabinetry, and open shelving, while the unit also offers two full bathrooms, generous closet space, and a large laundry/storage room for added convenience. Residents enjoy access to over 15,000 sq. ft. of resort-style amenities including a state-of-the-art fitness center, yoga room, rooftop terrace with BBQs, co-working lounge, pet spa, and more. With a 24-hour concierge, guest suites, and direct access to the Port Credit GO Station and future Hurontario LRT, commuting is seamless. Steps from the lakefront, parks, trails, and Port Credit's vibrant shops and dining, this condo delivers an unmatched lifestyle in one of Mississauga's most sought-after neighborhoods. Available vacant, offering flexibility for immediate move-in or investment potential. (id:35762)
Royal LePage Signature Realty
3316 Line 4 N
Oro-Medonte, Ontario
Top 5 Reasons You Will Love This Home: 1) Horseshoe Valley's newest modern chalet delivering a stunning retreat where contemporary designmeets nature, nestled on the hills, offering breathtaking western views that will leave you in awe 2) Custom-built 4,118 square foot chaletboasting soaring ceilings, floor-to-ceiling windows, and multiple balconies, framing unparalleled panoramic views of the valley 3) Open-conceptmain level designed for both relaxation and entertainment, featuring a spacious gourmet kitchen with a breakfast bar, a double-sided fireplace,and an inviting atmosphere perfect for hosting 4) Luxurious primary suite hosting a private retreat with its own fireplace, private balcony, andspa-like ensuite, complete with double sinks, a freestanding tub, a walk-in shower, and an expansive walk-in closet 5) Experience the best ofHorseshoe Valley, where outdoor adventure meets resort living, with mountain biking, skiing, golf, treetop trekking, beach volleyball, ATVing,snowmobiling, and the brand-new Vetta Spa. 2,978 above grade sq.ft. plus a finished basement. Visit our website for more detailed information.*Please note some images have been virtually staged to show the potential of the home. (id:35762)
Faris Team Real Estate
305 - 398 Highway 7 E
Richmond Hill, Ontario
Experience luxury living in the heart of Richmond Hill with this stunning 2+1 bedroom, 2-bathroom condo. Offering a spacious and functional layout, this unit boasts 930 square feet ofliving space complemented by an 80-square-foot balcony with breathtaking unobstructed east-facing views. This one comes with the added convenience of TWO PARKING SPOTS.Extensively upgraded with over $50,000 in enhancements, this condo features premium finishes,including modern LED lighting, an advanced Fotile range hood, and extra-deep kitchen cabinetsfor additional storage. The kitchen and master ensuite showcase upgraded tiles, while theflooring throughout adds a refined touch.The open-concept living and dining area creates an inviting space perfect for both relaxationand entertaining. Situated in one of Richmond Hills most sought-after locations, this home offers the perfect blend of style and convenience. (id:35762)
RE/MAX Elite Real Estate



