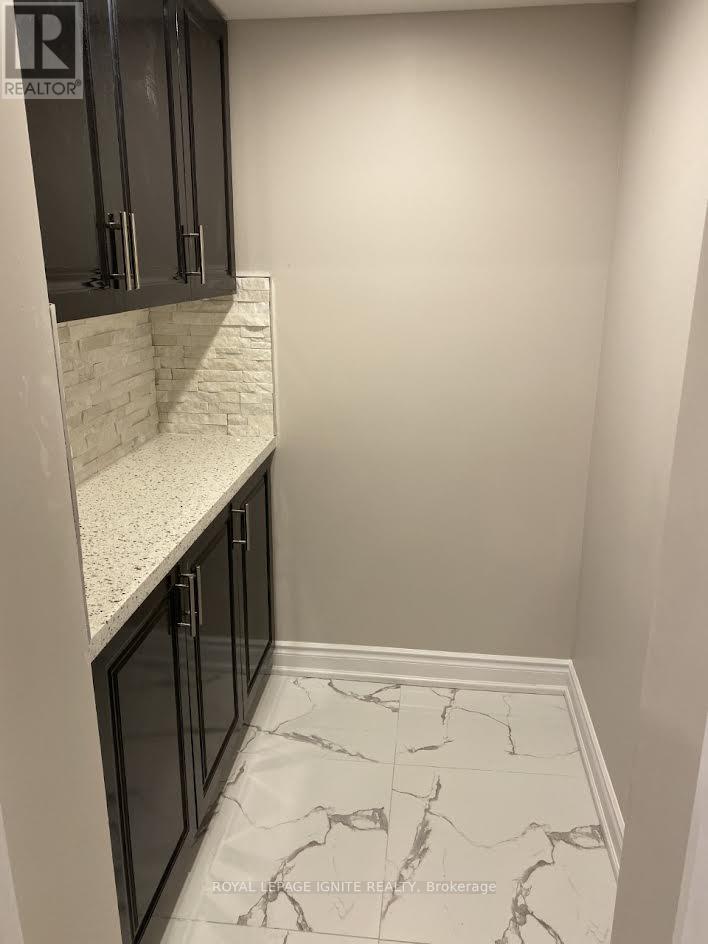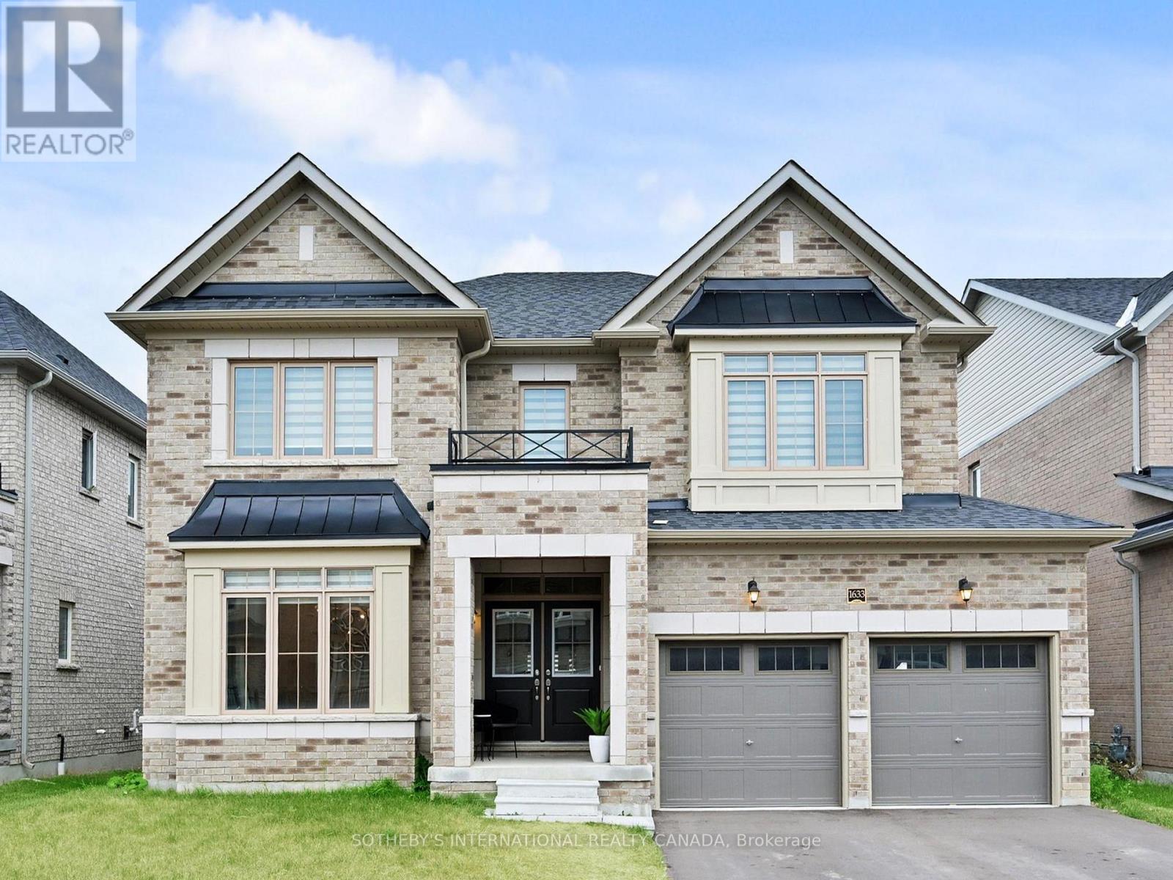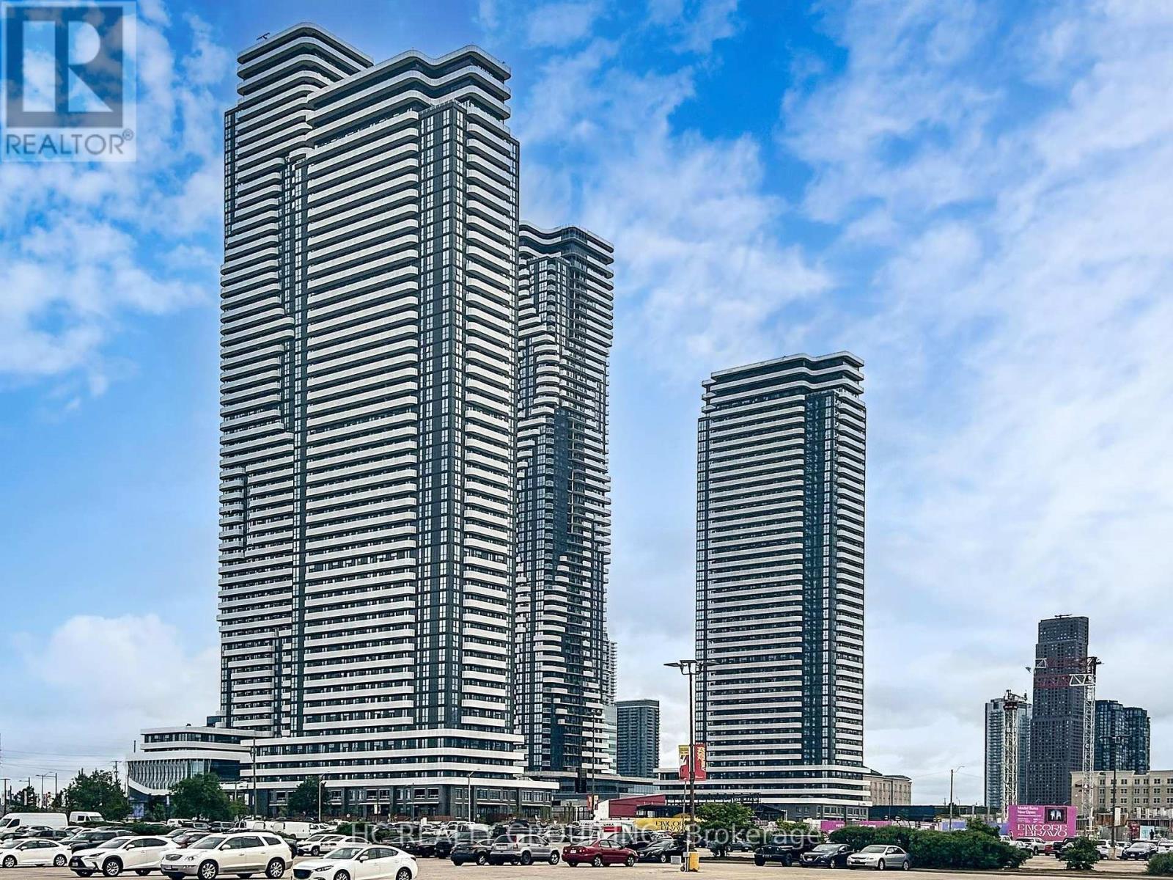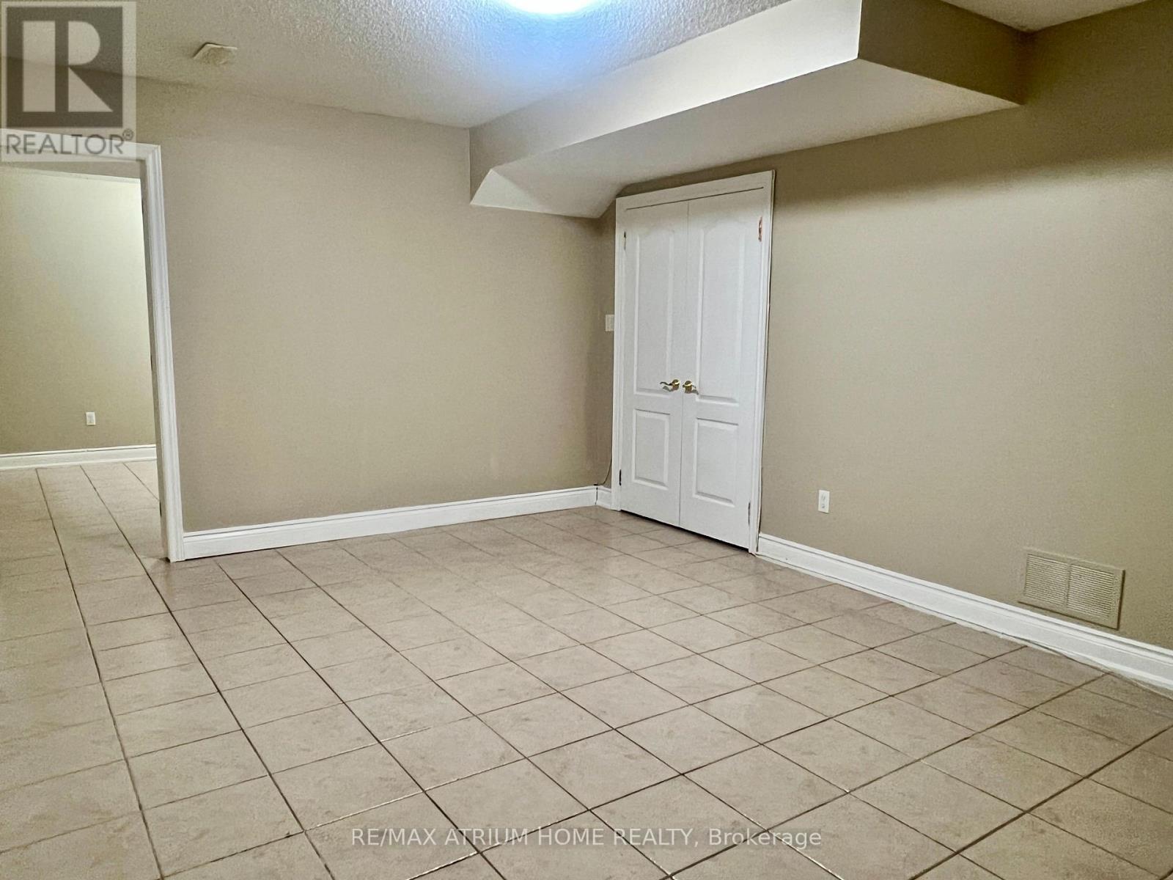1708 - 1 Victoria Street
Kitchener, Ontario
Absolutely stunning unit at One Victoria, overlooking vibrant King Street in the heart of Kitcheners Innovation District! This modern 1-bedroom, 1-bath condo features a sleek kitchen with quartz countertops, stainless steel appliances, backsplash, and breakfast bar, plus stylish laminate flooring throughout and in-suite laundry. Includes one underground parking space and locker. Enjoy top-tier amenities such as a fully equipped fitness centre, theatre/media room, party room with outdoor terrace and BBQs, meeting room, bike storage, and concierge services. Steps to Google, The Tannery, U of W School of Pharmacy, McMaster School of Medicine, LRT, GO Transit, Victoria Park, shopping, dining, and more! (id:35762)
RE/MAX Community Realty Inc.
1206 - 725 Don Mills Road
Toronto, Ontario
Fantastic Location! Spacious & Bright Corner Unit Featuring 2 Bedrooms & 1 Bathroom. This beautifully upgraded home offers a modern open concept kitchen with a island, stunning waterfall countertops on both sides, newer cabinetry, and brand new appliances. The renovated washroom features stylish finishes, and both bedrooms are enhanced with modern accent walls and custom-built closet organizers for maximum functionality and style. The unit includes 1 parking space and 1 locker. All utilities are included in the maintenance fees! Residents enjoy top-tier amenities including an indoor pool, gym, and well-maintained gardens. Unbeatable location with TTC at your doorstep, close to Hwy 404, the Crosstown community, and the upcoming Ontario Subway Line. Minutes to the Science Centre, parks, schools, shopping, library, and major highways. An ideal home for first-time buyers! (id:35762)
Century 21 Leading Edge Realty Inc.
793 Spillsbury Drive
Peterborough West, Ontario
An incredible opportunity to own a beautifully maintained and thoughtfully upgraded bungalow ideal for first-time buyers, downsizers, or investors seeking a move-in-ready home with long-term value. This charming residence features 9 ft ceilings and hardwood flooring throughout, creating a warm and elegant atmosphere from the moment you step inside. The home offers two full washrooms, three spacious bedrooms, each filled with natural light and designed for comfort and practicality perfect for a growing family or home office needs. The inviting front foyer leads to an open-concept main living and dining area, ideal for both everyday living and entertaining. The modern kitchen is a standout feature, boasting brand new stainless steel appliances, a contemporary backsplash, and ample counter and storage space. Whether you're cooking for the family or hosting friends, this kitchen is designed to impress. Step outside into the oversized backyard, offering endless potential for outdoor living. From summer BBQs to relaxing evenings under the stars, this expansive space is a rare find perfect for kids, pets, or gardening enthusiasts. Located in a quiet, family-friendly neighborhood, the home is conveniently close to elementary and secondary schools, shopping centers, parks, walking trails, and public transit. Its also just a short drive to a nearby university, making it an excellent option for student rental or long-term investment. This is your chance to own a well-kept, low-maintenance home in a growing community with excellent amenities and future potential. Don't miss out schedule your private showing today! (id:35762)
Century 21 Atria Realty Inc.
Bsmt - 38 Havanna Crescent
Brampton, Ontario
Beautiful 2 Bdrm + Den Bsmt Apt W/ Separate Entrance Located In A High-Demand Brampton Neighbourhood. The Den Is Spacious And Can Be Used As Another Bdrm. Modern Kitchen W/Open Concept. Bdrms Come W/Closets. 2 Full Modern Bathrooms Laminate Floors Throughout & Pot Lights. Separate Laundry& 2 Parking Space Available. Close to Hwy 50/Hwy 7/ Hwy 427/ Hwy 407.Walking Distance To School, Parking, Shopping, Transit & All Other Amenities, Tenant Responsible for 40% Of Utilities (Water & Electricity). (id:35762)
Royal LePage Ignite Realty
1633 Corsal Court
Innisfil, Ontario
Welcome to 3600 sq ft of luxury, built by Fernbrook, in Innisfil's coveted Alcona community! Just minutes away from the water, this stunning "Ridge" model sits on a massive 50-ft lot and boasts one of the most functional layouts you'll find. Double-door entry invites you into a grand entryway with polished porcelain, leading to beautiful hardwood flooring and smooth ceilings with pot lights throughout the main floor. The gourmet chef's kitchen will inspire your culinary adventures with its white cabinetry, built-in stainless steel appliances, upgraded lighting, and stunning complementing backsplash. This overlooks a bright and spacious breakfast area, perfect for casual dining. Large windows throughout the home flood the space with natural light, highlighting the exquisite finishes. Step out from the main floor onto a walkout deck that leads to a huge backyard, offering ample space for outdoor entertaining and relaxation. An oak staircase leads to the upper level, completing this exceptional home. This is an unparalleled opportunity to live in a luxurious home in a prime Innisfil location. **Can Be Furnished - Negotiable $$** (id:35762)
Sotheby's International Realty Canada
715 - 12 Woodstream Boulevard
Vaughan, Ontario
*PARKING & LOCKER INCLUDED* This Luxury 1 Bedroom And 1 Full Bathroom Condo Suite Offers 639 Square Feet Of Open Living Space. Located On The 7th Floor, Enjoy Your Views From A Spacious And Private Balcony. This Suite Comes Fully Equipped With Energy Efficient 5-Star Modern Appliances, Integrated Dishwasher, Contemporary Soft Close Cabinetry, In Suite Laundry, And Floor To Ceiling Windows With Coverings Included. (id:35762)
Century 21 Atria Realty Inc.
1502 - 60 Colborne Street
Toronto, Ontario
Welcome to 60 Colborne, a nearly 2,000 sq ft corner suite in the heart of downtown Toronto with breathtaking north, east, and south views overlooking St. Lawrence Market and St. James Park. Floor-to-ceiling wraparound windows flood the space with natural light and offer stunning 180-degree panoramas. The expansive open-concept living area features a contemporary eat-in kitchen that seats 10-12, a luxurious primary suite with a walk-in closet, motorized blinds, and a spa-like 5-piece ensuite. A split-layout second bedroom includes its own ensuite and double closets, plus theres a separate powder room. With four Juliette balconies, three HVAC units, and an unbeatable location just steps to the King streetcar, Financial District, parks, and top dining-this is downtown living at its finest.Just across the street is St. James Cathedral, a National Historic Site known for its striking Gothic Revival architecture and rich history.(One parking plus a rare private storage room. Fantastic modern building with an intimate boutique vibe. 24 hour concierge, glass enclosed rooftop pool with outdoor lounge, gym, and guest suite.) (id:35762)
Homelife New World Realty Inc.
1401 - 5180 Yonge Street
Toronto, Ontario
Beautiful Sun-Filled 2 Bedroom Corner Unit in the Heart of North York, Nice Open Balcony, Open Concept, 9 Ft Ceiling, Eat in Kitchen, Sep Living Room , 2 Full Bathrooms, Large Windows, Walk in Closet in Mbr, Underground Access to Subway, Mel Lastman Square, North York Civic Centre, Library, Cineplex, Loblaw, Restaurant and Shop, 2 Parking Spaces included (id:35762)
Right At Home Realty
5915 - 225 Commerce Street
Vaughan, Ontario
Brand new Luxury 1 Bedroom + Den, 2 Full Bathroom at Festival Condos! , Unobstructed views. Modern Design with Open-Concept layout, Build-in Appliances w/Quartz countertops, Floor-to-ceiling windows. Located in the heart of Vaughan VMC, steps to subway, transit, shopping, restaurants, Hwy 400/407, and more. State-of-the-art amenities include a fitness center, party room, rooftop terrace, lounge, and more. (id:35762)
Hc Realty Group Inc.
344 York Hill Boulevard
Vaughan, Ontario
This beautifully renovated executive residence offers the perfect blend of comfort, style, and space ideal for tranquil lifestyles and entertaining friends and family alike. Featuring a fully equipped kosher kitchen with stove, fridge, and dishwasher, plus a generous granite island, this home makes hosting gatherings or preparing meals a breeze, though out every season or function. Enjoy the warmth of spacious living, dining, and family rooms with elegant oak hardwood floors throughout. A grand oak staircase leads to generously sized bedrooms upstairs, while the finished basement offers 2 extra guest bedrooms and additional living space perfect for extended family or a cozy home office setup. With 5 well-appointed bathrooms, everyone has room to breathe. Step out into a peaceful backyard that backs onto a large park, offering beautiful snowy views and privacy year-round. Conveniently located close to top-rated schools, shopping, places of worship, and all essential amenities. This is a truly stunning and well-maintained home you'll love and one you'll enjoy coming back to. (id:35762)
Right At Home Realty
Bsmt - 14 Chimenti Crescent
Markham, Ontario
Great Separate Entrance Walk-Up Basement Apartment With Spacious Living Space, One Bedroom & 3Pc Bath. Modern Open Concept Kitchen. Huge Bedroom With Closet and Window, Nestled in the Heart of Unionville, Mins To Top School, Bus Stop, Whole Foods Plaza, Supermarket, Restaurants And More. Rent Includes The Utilities Fee: Hydro, Water, Gas And Internet, One Parking. (id:35762)
RE/MAX Atrium Home Realty
39 Laidlaw Drive
Barrie, Ontario
Attention First time buyers!! Location Location Location.. This 3+1 bedroom, 2-bathroom detached home is nestled in one of Barries most sought-after neighborhoods, just minutes from Highway 400, shopping, schools, parks, and Lake Simcoe. Featuring modern vinyl flooring, high-quality tile in key areas, zebra blinds, and pot lights, the home exudes style and functionality. The open-concept living area includes a custom wood-burning fireplace, while the updated kitchen boasts quartz countertops and a marble backsplash. Both bathrooms have been newly renovated, adding a fresh touch. The fully finished basement, new window, and additional bedroom and bath, offers great potential for extended family and extra living space. With top amenities just minutes away, this is an opportunity you wont want to miss! (id:35762)
Lucky Homes Realty










