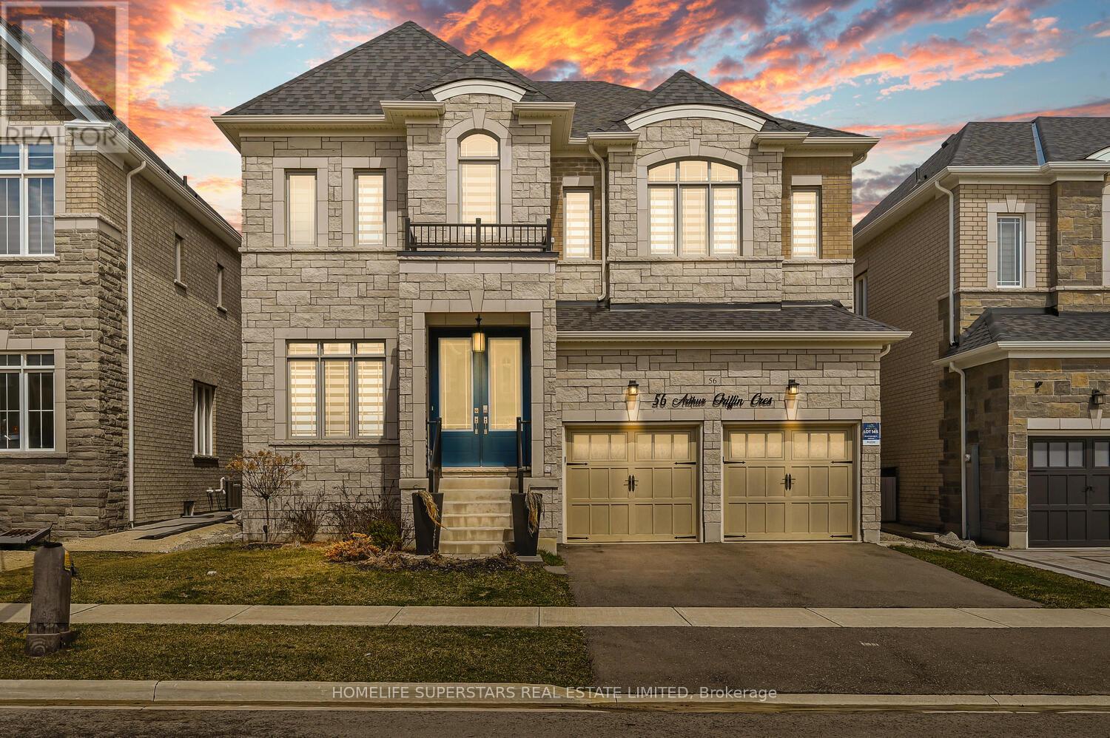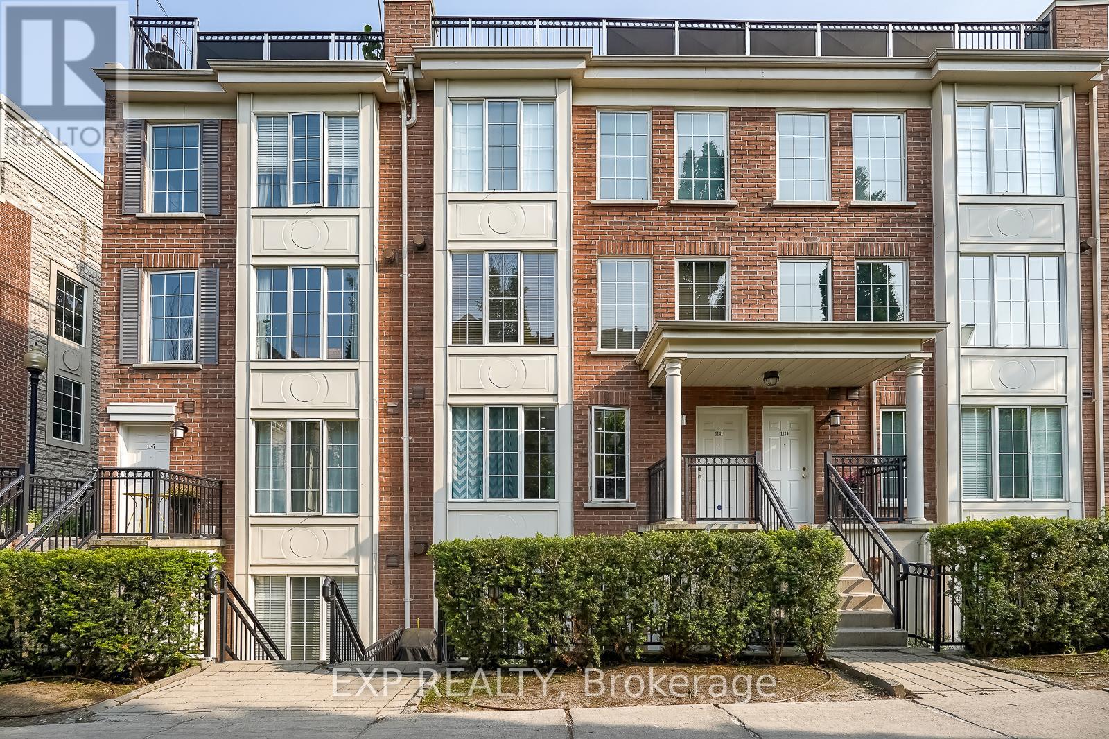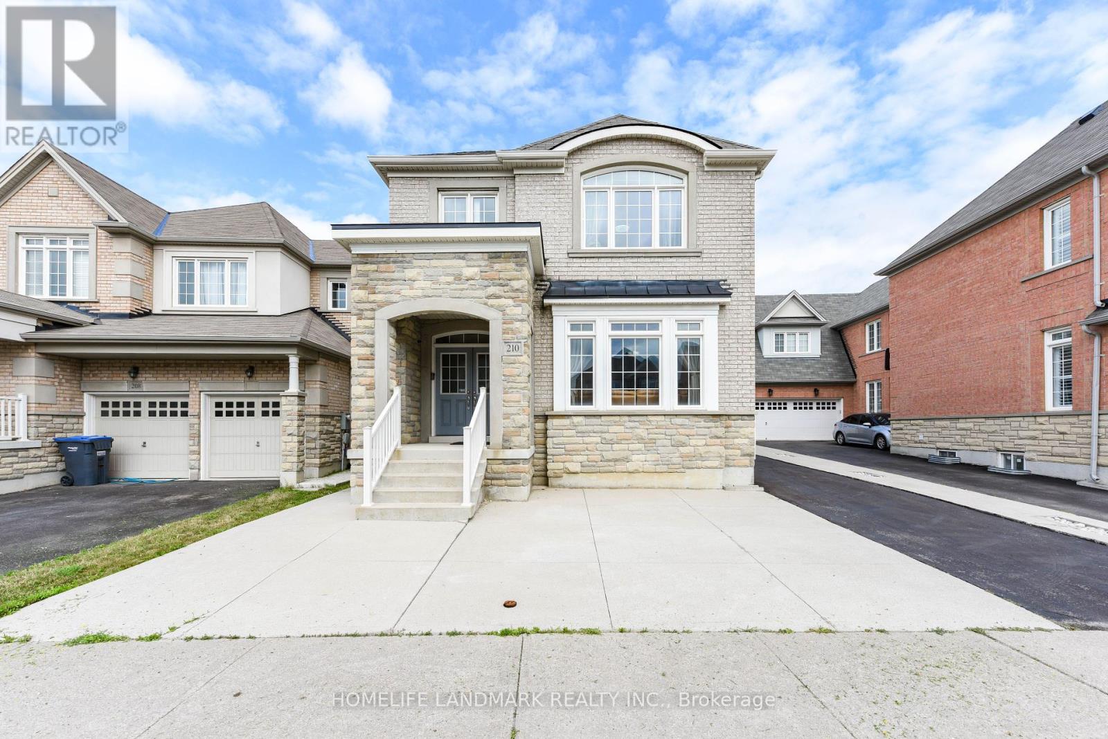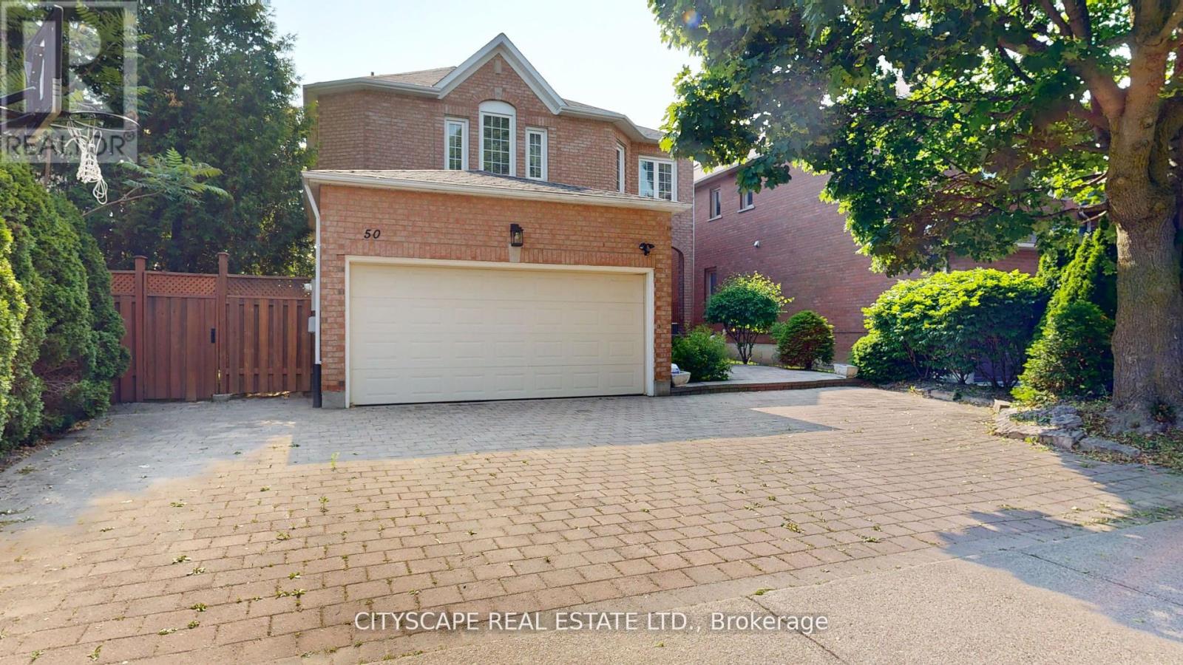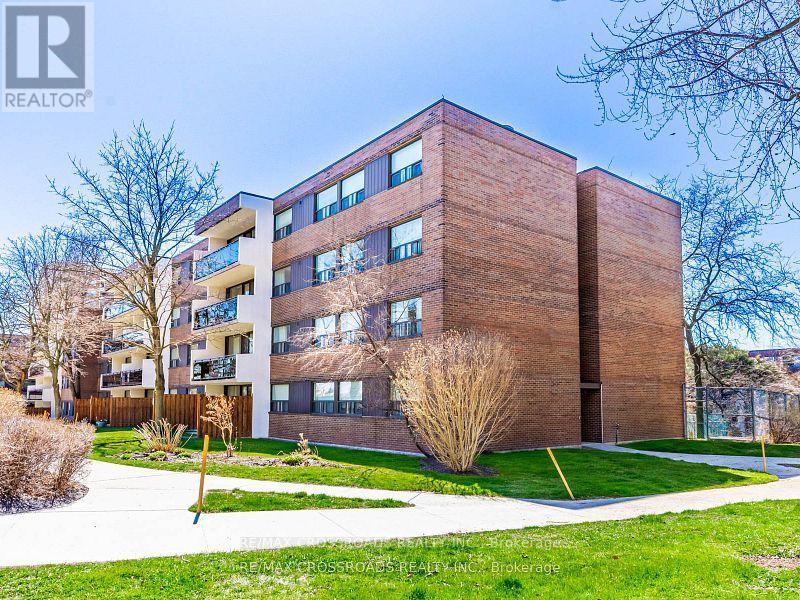338 5 Concession W
Hamilton, Ontario
LIVE and WORK on this beautiful country property located just minutes from Waterdown and all the necessary amenities. This is a residential neighbourhood with nearby schools and parks etc. Upstairs, you will find a large, 3 bedroom apartment. The over sized family room and dining room feature a walk-out to a raised deck overlooking the property. Spend your winter mornings enjoying coffee in sun-room which also overlooks mature trees and a tranquil view. No commuting to work when your business could be just downstairs. If you would like to take advantage of an existing, thriving convenience store that has become a community hub over the years, it is included +inventory. It features a Canada Post Depot that can easily be taken over. Currently selling lottery and tobacco, and LCBO licenced. It is a an anchor in the community. There are several nearby campgrounds who also rely on the convenience of this store. The HUGE, detached garage boasts a partially renovated loft which can be turned into anything you dream of, including a rental for additional income stream. Ask for the LONG LIST of improvements that have been made recently, including new forced air propane conversion, furnace, flooring, deck, and so much more! Live here and benefit from built in revenue while building on endless additional revenue possibilities as the zoning allows for ALMOST anything you can dream up! Located just off Highway 6 and minutes to 403 (id:35762)
RE/MAX Real Estate Centre Inc.
Ak Empire
33 Earlsdale Crescent
Brampton, Ontario
Rare Big size lot with lots of space to enjoy life. Separate living and dining, renovated upgraded kitchen with stainless steel appliances, walkout to side yard with gazebo and cemented flooring. House has all wood flooring, no carpet. All rooms have big windows and good lighting. All kitchen appliances are newer. (id:35762)
Sutton Group Realty Systems Inc.
6 - 108 Redpath Avenue
Toronto, Ontario
This 2-bedroom townhouse condo boasts 900 sq. ft. of indoor living space, spread over two floors with aground floor terrace. The main floor features an open concept living, kitchen and dining area with a gas fire place and wall mounted TV while both bedrooms and 4-piece washroom are on the second floor. This unique condominium townhouse complex at Lillipath Lanes is a great option for those looking to live in an alternative to a high-rise condominium in Toronto's Uptown neighbourhood at Yonge and Eglinton. Features:-Stainless Steel Appliances-Dishwasher-In Suite Laundry-Window Coverings-Central Air Conditioning-Storage Room In Unit-One Underground Parking Space Enjoy the convenience of everything you need all within walking distance including a wide variety of restaurants, pubs and coffees shops, and a large assortment of shops and entertainment, including Loblaws, Indigo, LCBO, Shoppers Drug mart, Cineplex, Goodlife Fitness, and so much more! For the TTC commuter, the Yonge/Eglinton subway station is minutes away and for the vehicle commuter, Hwy 401and the DVP are both a short 15 min. drive away. Available August 15th, 2025. $2950/month + hydro and gas. *For Additional Property Details Click The Brochure Icon Below* (id:35762)
Ici Source Real Asset Services Inc.
1510 - 21 Iceboat Terrace
Toronto, Ontario
Stunning 1-Bed + Den Condo in the Heart of Toronto's Financial & Entertainment District! This spacious suite boasts a modern living room with newer laminate floors (2024), a private balcony with unobstructed city views, and a large primary suite with floor-to-ceiling windows and a semi-ensuite. The huge den easily fits a queen-sized bed, perfect for a home office or extra bedroom. Recently updated with newly installed S/S fridge, stove, dishwasher, and microwave (Mar 2025). This well-thought-out layout is just steps from restaurants, entertainment, and close to the waterfront with easy access to Gardiner, Lakeshore, and QEW. Enjoy premium building amenities, including 24-hour concierge, indoor pool, gym, whirlpool, and more. Comes with an owned locker. (id:35762)
RE/MAX Escarpment Realty Inc.
3708 - 25 Capreol Court
Toronto, Ontario
Sun-Filled One-Bedroom + Parking and Locker located in Luna - a well-managed building in the heart of downtown and just steps to the waterfront! Featuring a smart floor plan that feels open and bright, this well-kept unit has 9-ft ceilings and breathtaking south west view of the lake and park. Resort-style amenities include 24-hr concierge, fitness centre with weights up to 100-lbs, yoga/dance studio, sauna, rooftop pool, outdoor lounge with BBQ area, party room, guests suites, car wash, visitor parking and more! An incredibly convenient location with everything outside your front door - Steps to Spadina streetcar that goes directly to Union station, THE WELL Shops+Restaurants, Canoe Landing Park+Community Centre, Rogers Centre, and the Waterfront. Minutes to coffee shops, restaurants, supermarkets (Sobeys, Farmboy, Loblaws), fitness studios, King West, Queen West, and Tech Hub. Short walk to Union Station (GO Transit, VIA, UP Express), Metro Toronto Convention Centre, Financial District, Theatre District, and Scotiabank Arena. Easy access to DVP/Gardner, YTZ airport, and trails along the Marina. Parking + Locker + All utilities included except hydro. Live with ease in a professionally-managed unit and move in September 1st! (id:35762)
Prompton Real Estate Services Corp.
56 Arthur Griffin Crescent
Caledon, Ontario
Welcome to 56 Arthur Griffin Crescent, a luxurious 2-storey home in Caledon East. This nearly 4,000 sq ft residence features:- 3-car tandem garage- 5 bedrooms with walk-in closets- 6 bathrooms, including a primary bath with quartz countertop & double sinks, heated floor, soaking tub, Full glass standing shower, a separate private drip area, and a makeup counter. Highlights include:- Custom chandeliers, 8-foot doors and 7-inch baseboards throughout the house. Main floor with 10-foot ceilings; 9-foot ceilings on the second floor & basement. 14 FT Ceiling in the garage. Large kitchen with walk-in pantry, modern cabinetry, pot lights, servery, and built-in appliances- Main floor office with large window- Hardwood floors throughout- Dining room with mirrored glass wall- Family room with natural gas built-in fireplace, coffered ceiling and pot lights, a custom chandelier- Mudroom with double doors huge closet, and access to the garage and basement- a walk in storage closet on the main floor-Garage equipped with R/in EV charger and two garage openers- garage has a feature for potential above head storage --Separate laundry room on the second floor with linen closet and window- Pre-wired R/IN camera outlets. Ventilation system. This home has a front yard garden. Combining elegant design and a luxurious layout. (id:35762)
Homelife Superstars Real Estate Limited
1224 Talisman Manor
Pickering, Ontario
Welcome to the Colosseum model a stunning home on a premium lot backing onto peaceful greenspace in the sought-after Seaton community. This thoughtfully designed layout offers spacious open-concept living with elegant upgraded built-in appliances in the modern kitchen, ideal for both daily living and entertaining. Enjoy seamless indoor-outdoor flow, generous principal rooms, and functional design elements throughout. A rare opportunity to own a home that combines natural serenity with refined style. (id:35762)
Royal LePage Terrequity Realty
1143 - 5 Everson Drive
Toronto, Ontario
Attention First Time Home Buyer's And Investors! 5 Elite Picks! Here Are 5 Reasons To Own This Stunning, 2 Bed, 2 Bath, With 1 Exclusive Parking Option @$150 Appx PM, 900 Sq Feet, 2-Storey Stacked Condo Townhome In Toronto's Vibrant Willowdale East Neighborhood In Prestigious Yonge And Sheppard Area. 1. At 95% Walk Score This Townhome Is Walking Distance To Sheppard-Yonge TTC Subway Station, Hwy 401, Longo's, Whole Foods, LCBO, Top-Rated Dining, Parks, Schools, Libraries, Shopping, And More. 2. Step Outside To Your Private Ground Level Terrace And A Garden Bed Perfect For A Morning Coffee Amidst The Lush Greenery And Stillness, Or Enjoying Your Summer BBQ. Low Monthly Maintenance Fee Of $705 Includes ALL UTILITIES (Heating, Hydro & Water) Plus Snow & Leaf Removal, Porch Maintenance & One Locker. 3. This Stylish Residence Boasts Open Concept, Spacious Living Area, Smooth Ceiling Throughout, Convenient Main Floor In-Suite Laundry. 4. The Modern Kitchen Offering Updated Cabinets, Quartz Countertop, A Modern Backsplash, Stainless Steel Appliances, Complete With A Functional Breakfast Bar. Adjacent To The Kitchen, Is A Generous Pantry And Additional Storage Under The Stairs, And A Powder Room. 5. Upstairs The Primary Bedroom Is Outfitted With Custom-Built-In Closets And Large Windows Allowing Loads Of Natural Sunlight Throughout The Day. The Generous-Sized Second Bedroom Is Ideal For A Guest Room, A Work-From-Home Or Nursery, Holding A Double Bed Comfortably With Room To Spare. With Avondale PS And Avondale Park Just Across The Street, This Is The Ideal Home For Families, Professionals, Or Anyone Seeking Modern Comfort And Urban Convenience. A Must See! True Gem To Call Home! **EXTRAS** Upgraded Self Owned Tankless Hot Water Tank (2025), HVAC (2018), Kitchen Renovation (2020), Fridge, Stove, Dishwasher (2020), Window Coverings (2020), Pot Lights Throughout (2020), Smooth Ceilings (2020) And Carpet Free Home. Https://Www.Wideandbright.Ca/1143-5-Everson-Drive-North-York (id:35762)
Exp Realty
210 Castle Oaks Crossing W
Brampton, Ontario
Showstopper great layout 4 +3 Bedrooms /5 Washroom Home , Consisting Of near 4000 sft living area, 2864 Sq Ft above grade finishing (Per Mpac) & Park Approx 8 Cars On Driveway + Detached Double Garage. Open Concept Main Floor Feat 9 Ft Ceilings, Laundry Rm, Lovely Moldings/Trim, Pot-Lights , Stone Accent Wall & Dark Hardwood Floors thru out . Spacious Kitchen W/ Tons Of Cabinets ,Quartz Counters, Back-Splash, center island & Ss Appliances. Family room with fireplace. Elegant oak staircase leads to a spacious 4 bedrooms W/ 3 Full Washrooms on 2nd floor, hardwood thru out , Pot-Lights in hall. King Sized Primary Bedroom W/ Large Walk-In Closet, 5 Pc Ensuite That Has Sep Tub & Oversized Shower. Each bedroom has Washroom W/ Updated Quartz Sink & Extra Storage. custom window covering, backyard Is Wider At Rear (Slight Pie Shape) Which Great For Entertaining W/ Interlock hardening spent over $25k . Separate Entrance To newly professional Finished Basement apartment with 3 bedrooms and separate laundry. This great neighborhood will meet all of your need and awesome living style. (id:35762)
Homelife Landmark Realty Inc.
50 Oakhurst Drive
Vaughan, Ontario
Welcome to this exceptional residence nestled on one of the largest lots in the coveted Beverley Glen communitya rare offering that perfectly blends timeless elegance with everyday comfort. From the moment you step inside, you're greeted by gleaming hardwood floors, soaring ceilings, and the warm charm of a wood-burning fireplace set against a classic brick feature wall. The heart of the home is a bright, spacious kitchen featuring granite countertops, pantry, and a sunny eat-in area ideal for casual family meals. The main floor also offers thoughtful functionality, including a private home office, a laundry room, and a convenient mudroom with direct access to the garage perfect for busy families. Step outside to your private, fully fenced backyard sanctuary, surrounded by mature trees that provide natural beauty, privacy, and a serene atmosphere rarely found in the city. Its an ideal space for relaxing, or entertaining. Don't miss your chance to own this extraordinary property. (id:35762)
Cityscape Real Estate Ltd.
2106 - 50 Absolute Avenue
Mississauga, Ontario
Welcome to 50 Absolute Ave #2106, a bright and stylish condo offering a functional split-bedroom layout-ideal for privacy and everyday comfort. Featuring 2 spacious bedrooms, 2 full bathrooms, and walk-outs to a balcony from both rooms, this unit boasts unobstructed west-facing views of Square One Shopping Centre and beautiful sunsets. With laminate flooring throughout, large windows, and an open-concept living space, this home is move-in ready and thoughtfully designed. Located in the vibrant Square One neighbourhood, you're just steps from top-tier shopping, restaurants, public transit, and minutes to highways 403, 401, and QEW. Perfect for: First-time buyers, Small families, Newcomers. Enjoy resort-style amenities including: Indoor & outdoor pools, Full gym & yoga studio, Party & media rooms, Guest suites, meeting rooms & concierge. (id:35762)
Meta Realty Inc.
111 - 20 Sunrise Avenue
Toronto, Ontario
Spacious & Upgraded 3 Bedroom Condo In Demand Location, Quality Laminate Flooring, Large Modern Kitchen With Lots Of Counter Space & Cabinets. Built-In Appliances, Ensuite-Laundry, Large balcony 1 Parking Included and Another Parking Space Available, Excellent Location, Steps To Ttc, Minutes To Victoria Park Subway & Dvp/Hwy. 404, Walk-In Distance To Eglinton Sq. Mall, School, & New Upcoming L.R.T., Minutes To Downtown Toronto, In The Centre Of The City! (id:35762)
RE/MAX Crossroads Realty Inc.






