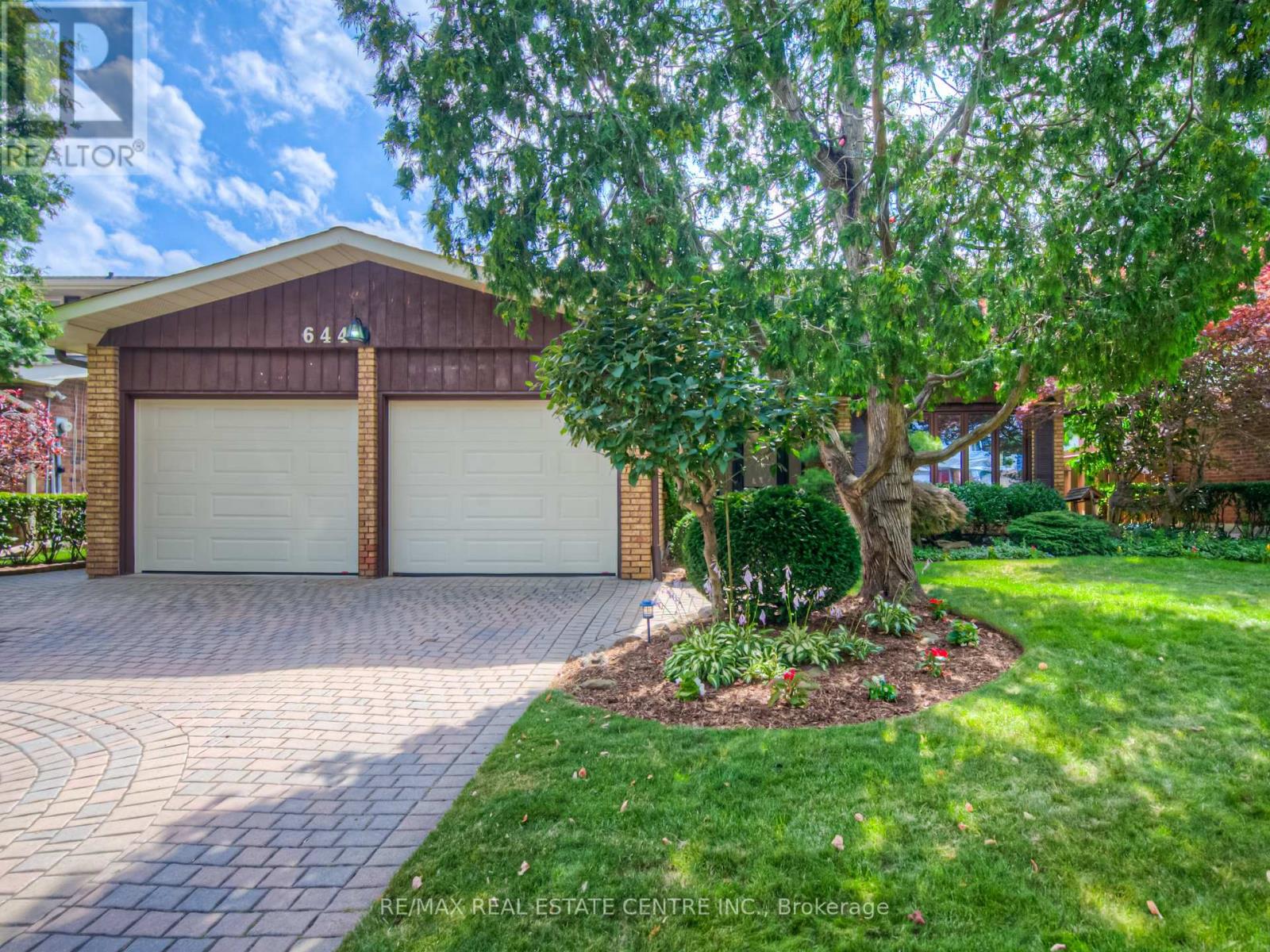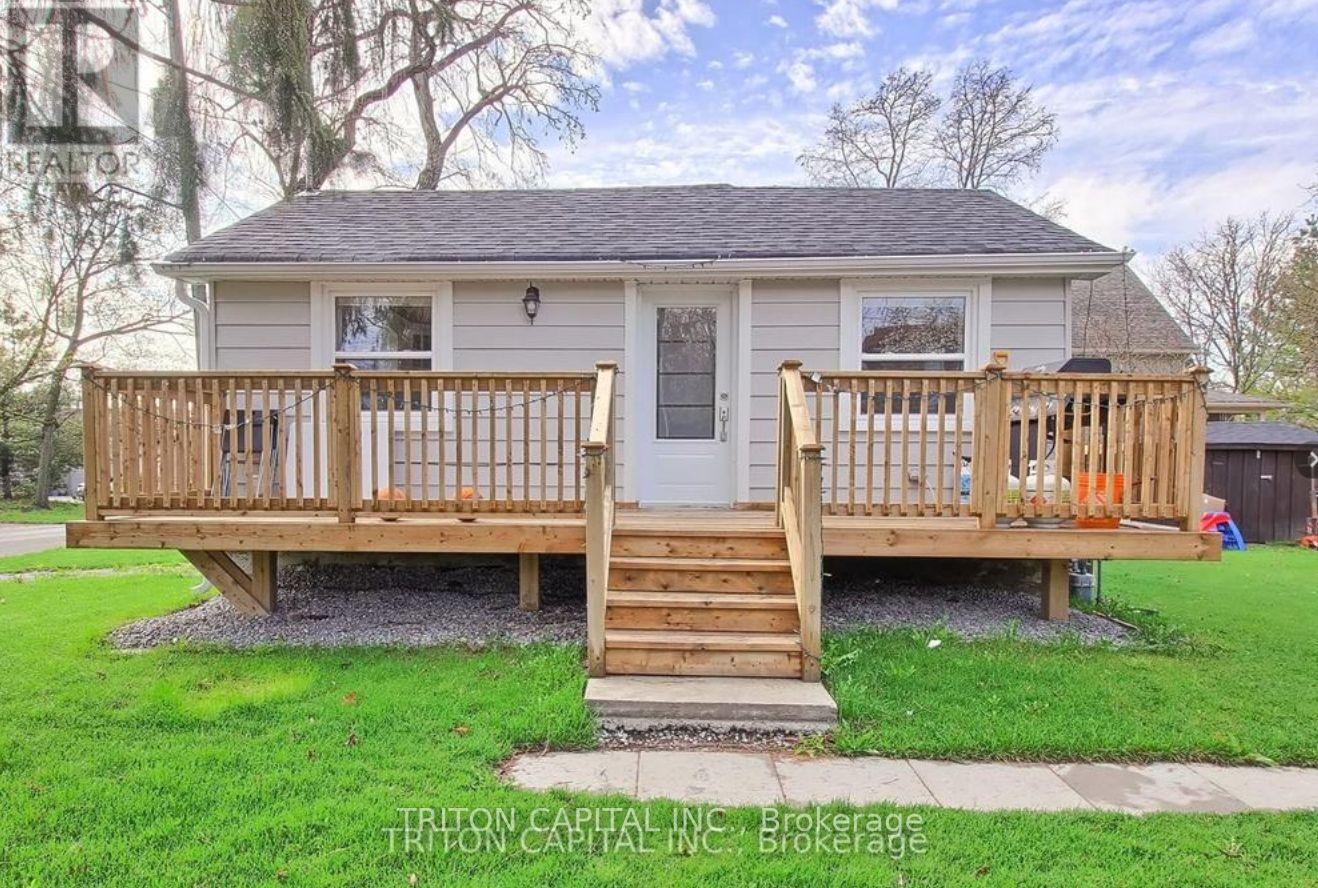327 - 415 Jarvis Street
Toronto, Ontario
Welcome To This Bright And Modern 2-Bedroom Townhome In The Sought-After "The Central" Townhouse Complex - A Hidden Gem In Midtown Toronto. Featuring Hardwood Floors, A Spacious Open-Concept Layout, And A Private Rooftop Terrace Perfect For Dining Under The Stars And Enjoying City Views. The Unit Includes Stainless Steel Appliances (Fridge, Stove, Microwave, Dishwasher), Washer/Dryer, Existing Light Fixtures, Window Coverings, And One Locker For Added Storage. Indoor Garage Parking Is Available. Enjoy A Super Convenient Location Just Steps To Parks, TTC/Subway, Shopping, Restaurants, U Of T, Toronto Metropolitan University, And The Eaton Centre. Ideal For Anyone Studying Or Working In The Downtown Core. While The Unit Is Currently Lived In, It Will Be Professionally Cleaned Before The New Tenant Moves In. Some Photos Were Taken During A Previous Listing And Include Staging For Illustrative Purposes. (id:35762)
Right At Home Realty
644 Donna Court
Burlington, Ontario
Beautiful original owner home. 4+1 bedrooms, 3 1/2 bathrooms. Lovingly maintained and updated. On one of south Burlington's most desireable courts where pride of home ownersip shines. Serene neighbourhood close to Go station, trains and buses, Burlington Mall, schools, parks, cycling and walking paths. Graciously landscaped from 4 car paving stone drive and front yard to lush, fenced backyard featuring a huge composite deck and large retractable awning. Quality is evident as soon as you walk through the recent high end door system with multi-point locking system into the inviting foyer. The main floor features a modern kitchen with quartz counter tops with sliding doors to the backyard, bright family room with a Napoleon gas fireplace and sliding doors to the backyard as well as spacious separate dining room and huge living room. Oversize two car garage with entry to large main floor laundry room/mud room. All rooms have gleaming hardwood floors including oak stairs to the second floor. The second-floor features four spacious bedrooms, including primary bedroom with walk-in closet and inviting ensuite bath. The lower level is tastefully finished with a huge rec room, 5th bedroom, 3 piece bathroom and tons of storage space. The entire home has been freshly painted quality paints and with current colour palette for your enjoyment. Don't miss out on this great home. All sizes approximate and irregular. All measurements approximate and irregular. (id:35762)
RE/MAX Real Estate Centre Inc.
204 - 65 Annie Craig Drive
Toronto, Ontario
Why you'll love living at Vita Two on the Lake - This boutique mid-rise building offers a serene and upscale lifestyle. Residents enjoy the peace of mind that comes with 24/7 concierge service and on-site property management. The amenities are second to none, featuring a fully equipped fitness centre, indoor pool, private yoga studio, and even a pet wash station. Hosting is effortless with a stylish party room and private dining area that opens onto an outdoor BBQ terrace perfect for summer entertaining. Plus, generous visitor parking and comfortable guest suites ensure friends and family feel right at home.Why this particular unit stands out: Youll enjoy stunning sunrise-to-sunset from your own spacious balcony. Being on the second floor means you're just steps from the buildings main amenities - no long elevator waits here. The split-bedroom layout maximizes privacy, and the second bedroom is designed to block out light completely ideal for restful sleep or shift workers. Additionally, the included parking and locker are located on the same level. (id:35762)
Homelife New World Realty Inc.
32 Smith Street
Bradford West Gwillimbury, Ontario
Experience modern comfort and style in this beautifully renovated 2-bedroom, 1-bath basement apartmentperfectly suited for singles, couples, or small families. Situated in a peaceful and friendly neighborhood, this spacious unit provides a private and functional living environment.The bright, open-concept living and dining area creates an inviting space to relax, entertain, or unwind after a long day. The contemporary kitchen is equipped with brand-new appliances and ample cabinetry, offering both convenience and style for everyday cooking needs. Both generously sized bedrooms are versatile, ideal for restful space, a home office, or additional storage.Enjoy the fully updated 3-piece bathroom, a private separate entrance, and in-unit washer and dryer, along with shared laundry facilities for added convenience. Centrally located near parks, golf courses, highly rated schools, shopping. Basement unit only - main floor is not included. (id:35762)
Homelife New World Realty Inc.
34 Napier Street
Vaughan, Ontario
Exceptional Lease Opportunity on One of Kleinburg's Most Prestigious Streets! Live in the heart of historic Kleinburg Village, just steps from charming boutiques, cafés, fine dining, scenic walking trails, and the iconic McMichael Art Gallery. This fully renovated 2+1 bedroom home features a bright open-concept kitchen, a separate private entrance, and an emergency egress window providing peace of mind for the fully finished lower level. The basement offers a spacious layout with a full bathroom, large bedroom, and a generous open-concept living area. Nestled among Kleinburg's most luxurious custom homes, this rare offering is your chance to lease in one of Vaughans most exclusive and desirable communities. Don't miss out on this opportunity to experience the charm and elegance of Kleinburg Village living! (id:35762)
Triton Capital Inc.
338 5 Concession W
Hamilton, Ontario
LIVE and WORK on this beautiful country property located just minutes from Waterdown and all the necessary amenities. This is a residential neighbourhood with nearby schools and parks etc. Upstairs, you will find a large, 3 bedroom apartment. The over sized family room and dining room feature a walk-out to a raised deck overlooking the property. Spend your winter mornings enjoying coffee in sun-room which also overlooks mature trees and a tranquil view. No commuting to work when your business could be just downstairs. If you would like to take advantage of an existing, thriving convenience store that has become a community hub over the years, it is included + inventory. It features a Canada Post Depot that can easily be taken over. Currently selling lottery and tobacco, and LCBO licenced. It is a an anchor in the community. There are several nearby campgrounds who also rely on the convenience of this store. The HUGE, detached garage boasts a partially renovated loft which can be turned into anything you dream of, including a rental for additional income stream. Ask for the LONG LIST of improvements that have been made recently, including new forced air propane conversion, furnace, flooring, deck, and so much more! Live here and benefit from built in revenue while building on endless additional revenue possibilities as the zoning allows for ALMOST anything you can dream up! Located just off Highway 6 and minutes to (id:35762)
RE/MAX Real Estate Centre Inc.
Ak Empire
336 Cranston Park Avenue
Vaughan, Ontario
Welcome to this bright and beautifully renovated end-unit townhome available for lease in the highly sought-after Maple area. Located in a warm, family-friendly community, this home features elegant engineered hardwood floors throughout and a spacious open-concept layout. The modern kitchen is a standout, complete with stainless steel appliances, a built-in oven, quartzite countertops, pot lights, and a large center island thats perfect for entertaining or gathering with family.The master suite offers a tranquil retreat with a large, spa-like bathroom featuring a sleek glass shower and a separate soaker tub with a lovely view of the front yard. With three generously sized bedrooms, updated bathrooms, and a large finished laundry room with plenty of storage, this home offers comfort and convenience throughout.Enjoy a bright breakfast area with a walk-out to a private fenced yard, ideal for outdoor relaxation or play. A separate, detached garage and private driveway provide parking for three vehicles. This stylish and functional home is move-in ready and waiting for the perfect tenants to enjoy all it has to offer. (id:35762)
Century 21 People's Choice Realty Inc.
205 - 90 Park Lawn Road
Toronto, Ontario
Welcome to the Iconic South Beach Condominiums in the much sought after Humber Bay Shores Community! Stunning finishes throughout this unit features 1036 sqft of sun filled luxury living! No Expense spared with hardwood flooring throughout and floor to ceiling windows. Modern functional kitchen with large centre island for hosting with a new stainless steel fridge, microwave, stove and b/i wine fridge. Bright living space with automated blinds walking out to a large 242 sqft L shaped balcony with upgraded balcony tile floors perfect for entertaining! Primary bedroom includes large walk in closet, a 3pc ensuite equipped with a steam shower! Den has a sliding door perfect for a study or 3rd bedroom. One of a kind building with close to 30,000 sqft of luxury amenities such as outdoor and indoor pool, large fitness facility, basketball court, theatre, lounge, library, sauna/steam, hot tub, party room and much more! Perfectly situated steps from the lake, restaurants, public transit and entertainment. (id:35762)
Cityview Realty Inc.
1810 - 3883 Quartz Road
Mississauga, Ontario
Absolutely Gorgeous and two year new WEST view Condo. Modern Open Concept Layout, Large Windows With Lots Of Natural Light, Ss Appliances With Paneled Dishwasher, Quartz Countertops, en-suite Laundry and underground parking, 24 Hours Concierge. Spectacular Location In The Heart Of Mississauga, Steps To Square One, YMCA, Living Arts Center, Bus/Go transit terminal, New LRT, close to UTM, Sheridan College, Library, Restaurants, EZ Access to 403,401, Qew,410. Amenities once completed will include: Fitness Centre , Yoga Studio, Steam Room, Recreational Activities, Outdoor Skating Rink , Splash Pad , Roof Top Saltwater Pool And More. (id:35762)
Right At Home Realty
6 Bailey Street
Collingwood, Ontario
We are looking for an A1 tenant to lease this beautiful 3-bedroom, 3-washroom townhome with an unfinished basement. The entire house is available for lease and is only 3 years new. Ideal for a responsible, clean tenant seeking a long-term rental, with a minimum one-year lease required. No pets and no smoking are permitted on the property.Applicants must provide a completed rental application, current employment letter, full credit report, and references. First and last months rent are required upon signing, along with post-dated cheques for the lease term.Located in a family-friendly neighborhood, this home is just 200 meters from one of the towns top-rated primary schoolsmaking it perfect for families with young children. Enjoy the convenience of being only a 10-minute drive to Blue Mountain, 5 minutes to Sunset Point, and 20 minutes to Wasaga Beach. A fantastic opportunity to live in a modern, well-kept home close to nature and top local amenities. Serious inquiries only. (id:35762)
RE/MAX Ultimate Realty Inc.
Retail - 66 Dunlop Street W
Barrie, Ontario
This Prime Downtown Corner Gem Has Seating For 68 Including 28 On The Patio. 2 Bedrooms Separate Apartment Upstairs rented for $2000 per month, 10 Foot Ceilings, And Tons Of Nature Light In Apartments. In The Storefront, It Has Been Recently Renovated but can be converted back to a restaurant, Perfect Dining Area With Exposed Brick, 2 Bathrooms & More!. Extras: Restaurant Ventilation is ready, with lots of power. Great investment with new condo (id:35762)
Century 21 Miller Real Estate Ltd.
C1- 305 - 3423 Sheppard Avenue E
Toronto, Ontario
Brand New, Luxury Bright & Spacious Condo Townhouse W/ 2 Bedrooms & 2 Bathrooms With A Large Roof-Top Terrace. Located In The Heart Of Toronto !!! Bright & Spacious Layout, Living Room with W/O To Balcony. Porcelain Kitchen with Quartz Countertop & Stainless Steel Appliances. Amenities include Fitness Centre, Yoga Studio, Library Lounge, Games room, Meeting room, Dining room, and More. Walking Distance To TTC Bus Stop, Warden Sheppard Plaza, Supermarket, Restaurants, Elementary School and Parks. Mins Drive To Don Mills Subway Station, Fairview Mall, Agincourt Mall, Victoria Park Square Shopping Mall, Scarborough Town Centre, Public Libraries. Easy Access To Hwy 404& 401. (id:35762)
World Class Realty Point












