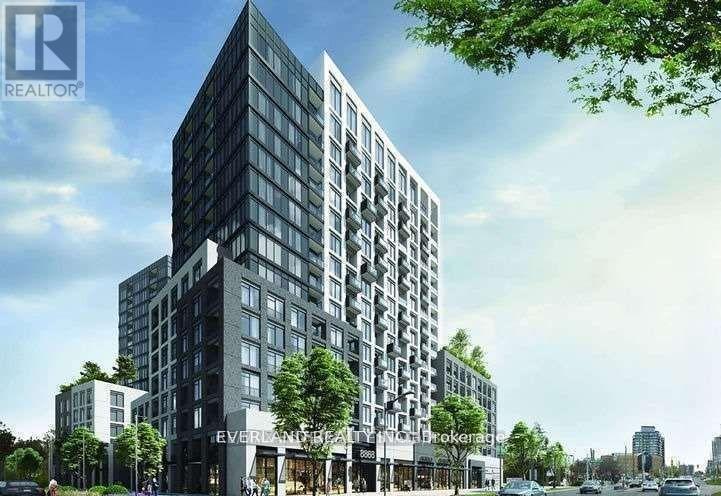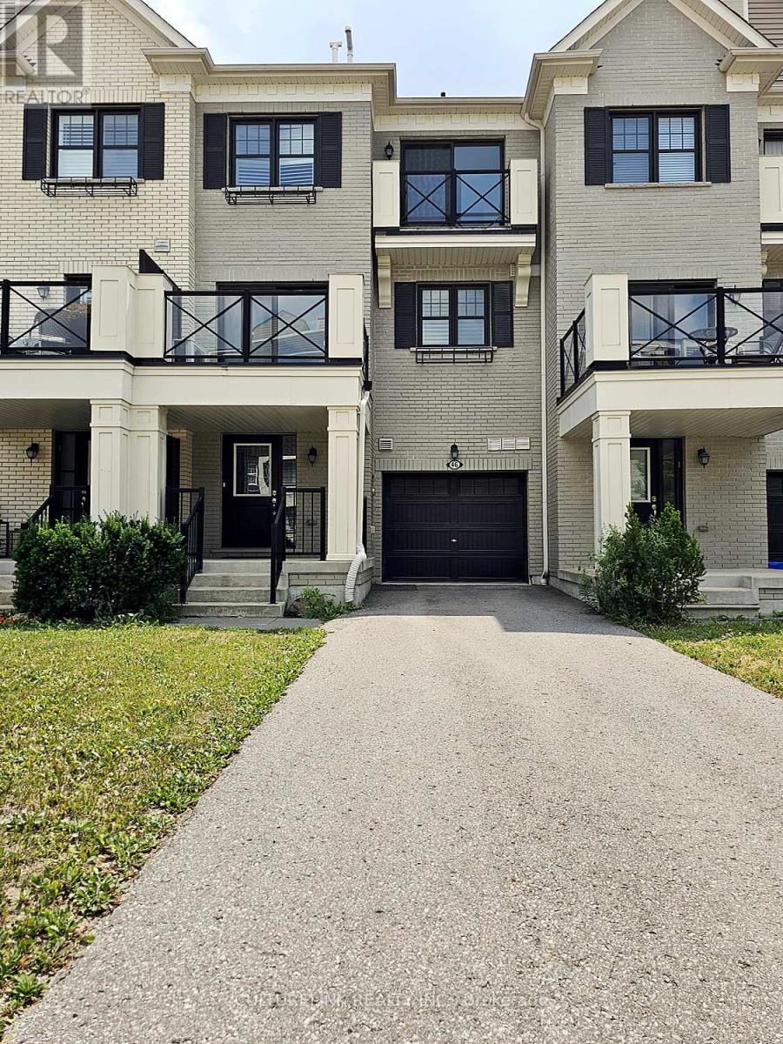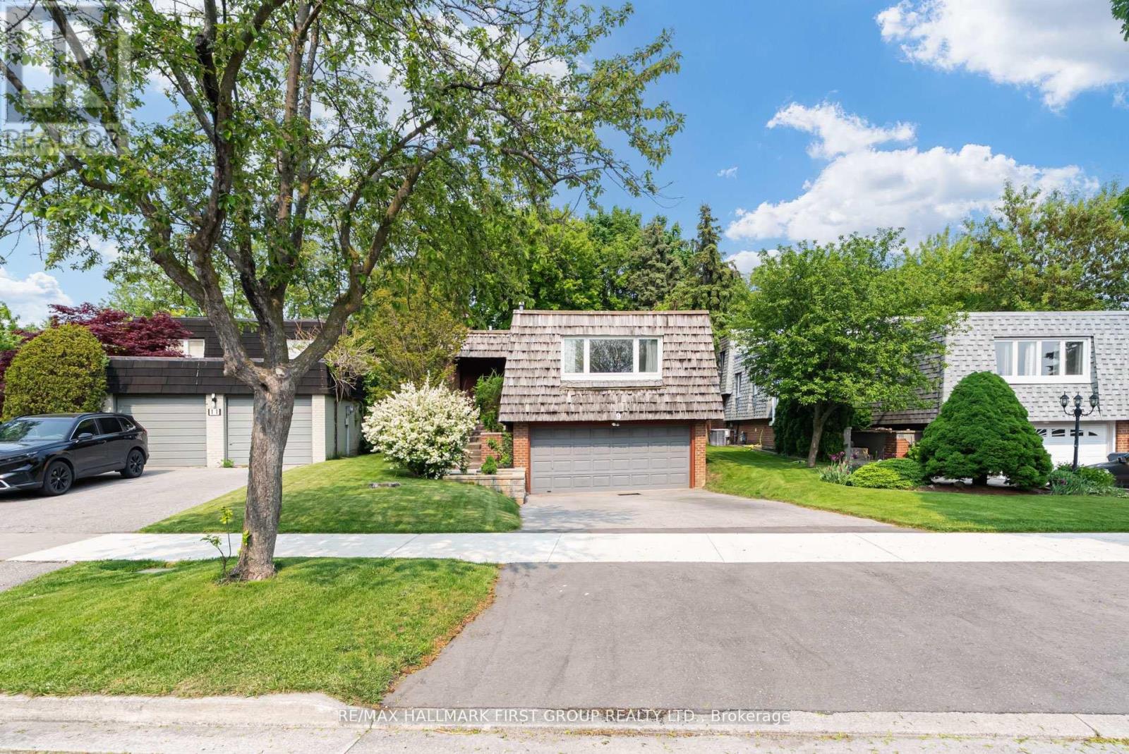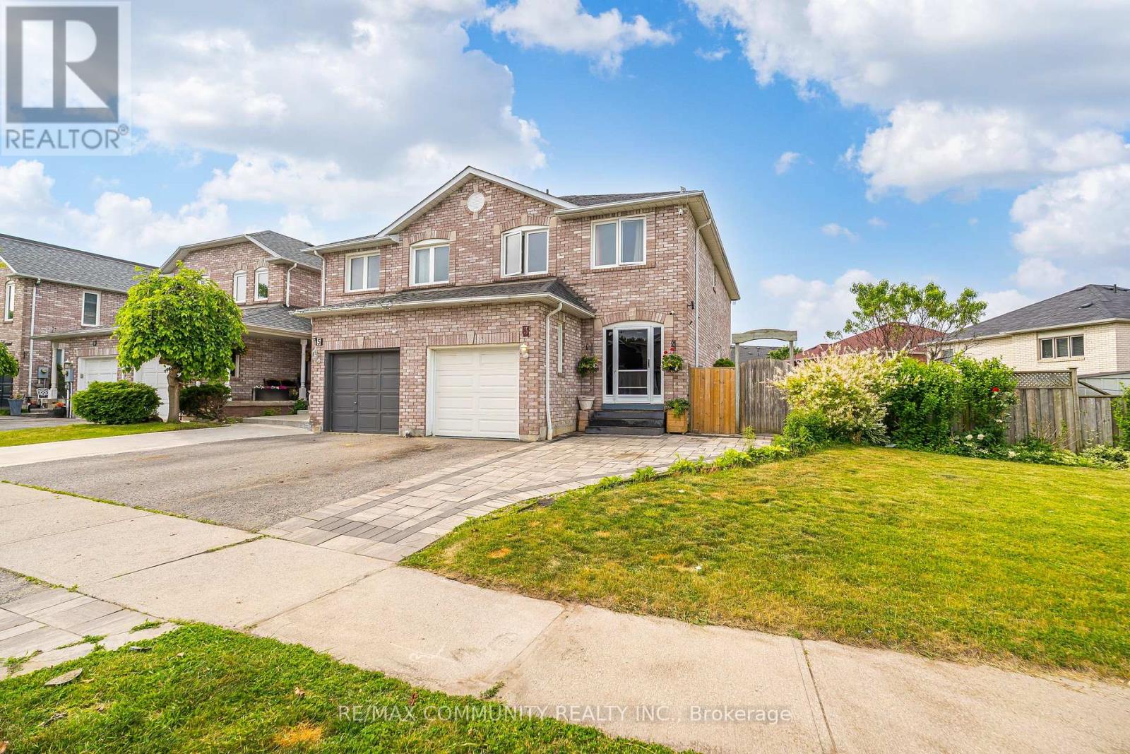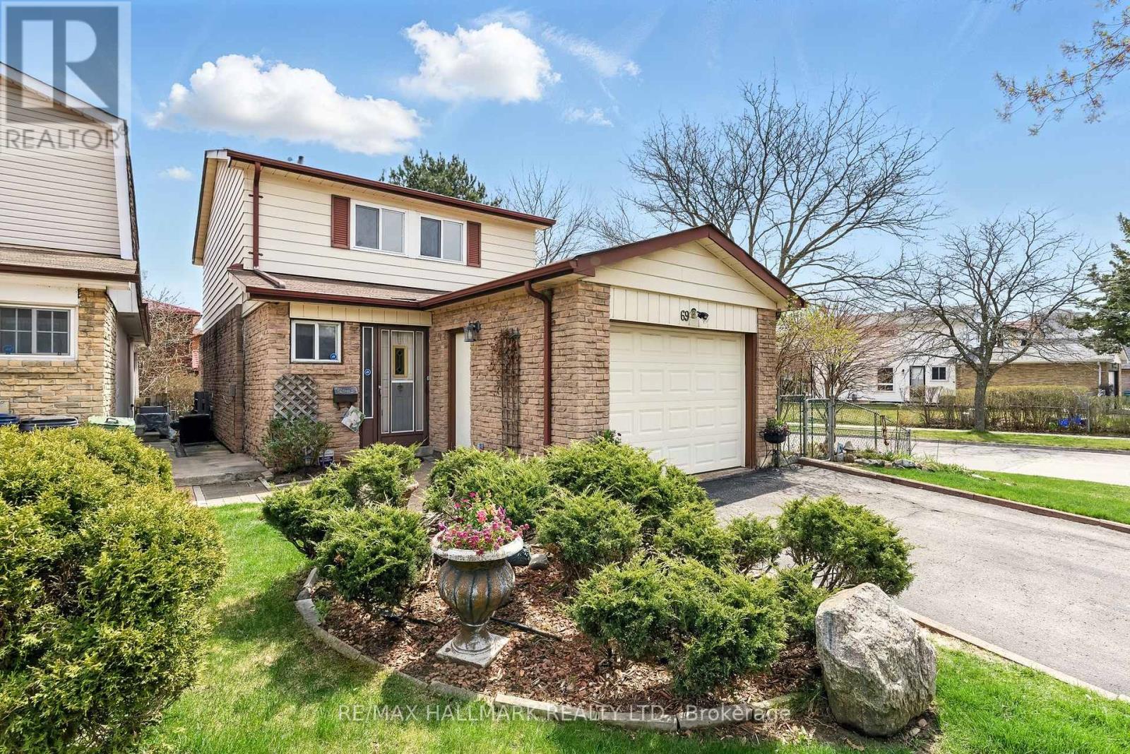709e - 8868 Yonge Street
Richmond Hill, Ontario
Well Known Westwood Gardens Condo, Prime Location At Yonge St & Hwy 7/ 407. 1 Bed + Den unit with large balcony, $$$ Upgrades, Open Concept, Laminate Through out, Floor to Ceiling windows, Full Size Appliances, Minutes to Go Station, Shops, Restaurants, Walmart, Lcbo, And Much More. (id:35762)
Everland Realty Inc.
5117 - 195 Commerce Street
Vaughan, Ontario
Welcome to Festival Condos by Menkes, a modern, high-rise community in the heart of the vibrant Vaughan Metropolitan Centre. This bright and contemporary 1-bedroom suite sits on the 51st floor, offering sweeping east-facing views and a stunning sightline of the CN Tower on clear days. Natural light floods the space through floor-to-ceiling windows, creating a warm and airy atmosphere all day long. The open-concept layout features a sleek, modern kitchen with built-in appliances, a well-sized bedroom with generous closet space, and a spacious private balcony perfect for morning coffee or evening unwinds. Residents enjoy access to resort-style amenities including a fully equipped fitness center, rooftop terrace, party room, game zone, and 24-hour concierge. The surrounding neighbourhood is lively and walkable, with seasonal festivals, community events, and new restaurants and cafés popping up throughout the summer. You're also steps from TTC subway, VIVA, and regional transit, with easy highway access, making it a well-connected hub for professionals and students alike. And perhaps most importantly, this unit is managed by exceptional landlords who truly care, are respectful, responsive, and committed to making sure their tenants feel at home. (id:35762)
Century 21 Atria Realty Inc.
46 Boadway Crescent
Whitchurch-Stouffville, Ontario
. (id:35762)
Culturelink Realty Inc.
Lower - 41 Kimbermount Drive
Toronto, Ontario
Welcome to your own private retreat in the heart of Scarborough! This bright and spacious 2-bedroom lower-level apartment features a separate entrance, 3 versatile rooms, and a private terrace perfect for morning coffee or evening unwind. Enjoy modern laminate and ceramic flooring throughout, with utilities and cable TV included for stress-free living. Pride of ownership is clear in every corner. Conveniently located just minutes to shopping, highways, hospitals, schools, TTC, and more this gem checks all the boxes! (id:35762)
Royal LePage Signature Realty
9 Tilley Drive
Toronto, Ontario
Huge backsplit! 40 Ft Front and Widens To Almost 50Ft At Rear. Demand neighbourhood, Walk To Adams Park, Highland Creek Trails & Lake Ontario Waterfront. Close to GO Transit, UofT Scarborough campus & Hwy 401. Makes For A Quick Commute to the Downtown Core. This Spacious Backsplit offers 2152 Sq.Ft With Large principal rooms, Huge Potential, Separate Living/Dining And Family Room. Unique design "great home for growing families" Oak Staircase Leads To 4 Large Bedrooms. King Size Primary Offers Walk In Closet & Ensuite Bath, Lower Back Split Area With Separate Family Room, Bedroom And Office With Walk Out To Deck and Yard. Great Option For Multi-Gen Families. Furnace & A/C - 2015. Access door to garage from basement. This Home Is Ready For Your Personalized Touches and Make It Your Dream Oasis. Fantastic Street, Beautifully Manicured, True Pride Of Ownership In This Community, Mature Trees. (id:35762)
RE/MAX Hallmark First Group Realty Ltd.
3 Tawn Crescent
Ajax, Ontario
Beautifully Renovated End-Unit Townhome on a Large Corner Lot! This bright 3-bedroom, 3-bath home features a modern kitchen with stone countertops & stainless steel appliances, new laminate floors, oak staircases with black iron pickets, and a finished basement. The spacious primary bedroom includes a large double closet and a private ensuite with his & her sinks. Enjoy a walkout to a spacious deck and oversized corner lot perfect for entertaining. Features an enclosed front porch for added convenience and charm. Includes new interlocking, 3-car parking (plus full garage). Located in a family-friendly area close to parks, schools & all amenities! (id:35762)
RE/MAX Community Realty Inc.
69 White Heather Boulevard
Toronto, Ontario
Welcome to 69 White Heather Blvd A Charming 3-Bedroom Gem Located in a vibrant, family-friendly neighbourhood in the Heart of Agincourt North,Scarborough, Toronto !!! This beautifully maintained home offers the perfect blend of suburban comfort and urban convenience. The main floor features elegant bamboo hardwood and ceramic kitchen flooring, creating a warm and inviting atmosphere. Enjoy the open-concept living and dining area filled with natural light, seamlessly extending to a wooden deck and fully fenced backyard ideal for indoor-outdoor entertaining. Upstairs, you'll find three generously sized bedrooms with large windows, walking closet ( primary bedroom ), ample closet space and a well-appointed 4-piece bathroom. The finished basement adds even more versatility with a spacious recreation room, additional bedroom, laundry area, and a rough-in for a future bathroom. Close to Hwy 401, 407, public transit, schools, parks, and the Toronto Zoo This is a fantastic opportunity to own in one of Scarborough's most sought-after communities! (id:35762)
RE/MAX Hallmark Realty Ltd.
34 Albert Christie Street
Clarington, Ontario
Luxury living wrapped up in a Bowmanville 4+1 BR Stunner! with over 2700 square feet of living space, this turn-key beauty just waiting for you to come over and call it home! Step inside to pot-lit sight-lines and designer finishes that keep every gathering picture perfect ready. The refreshed kitchen is the heart of the house with stainless steel appliances and an island perfect for pancake mornings or wine-and-charcuterie nights. The living room cues movie time without blocking backyard views, and has a fireplace for those winter nights you want to just cozy up with your loved ones. Upstairs, the king-sized primary retreat has a walk-in closet and spa-worthy 5-piece ensuite - his & hers sinks, deep soaker, and a stand up shower! Three additional bedrooms are genuinely generous pace for teens, guests, WFH office or that exercise bike you swear you'll use. Downstairs, the 700+ sq ft finished basement provides so many options: dedicated office for those online meeting marathons, TV lounge for game day, play zone for LEGO city, clever storage, and a crisp 2-piece bath. A discreet server room hard-lines gig-speed internet to every level so say goodbye to spotty Wi-Fi. Also the home has a fully wired security system and exterior lights, you see everything even in the dark. Summer belongs to the custom deck and lush, fenced yard; winter parking headaches disappear thanks to an oversized two-car garage and double drive. Schools, trails, shops, and highway links sit minutes away, keeping commutes short and weekends long. Live large and work smart 34 Albert Christie St does the heavy lifting so you can get on with living! (id:35762)
RE/MAX Ace Realty Inc.
703 - 628 Fleet Street
Toronto, Ontario
Enjoy Lake & Park Side Living at West Harbour City In The Fort York Neighborhood! Very Well Maintained One Bedroom Plus Den Floor Plan With 2 Full Bathrooms, Den is Separate & Private & Can Easily Be Used As a 2nd Bedroom. Gorgeous South & West Lake & Park Views With Beautiful Sunsets From The Private Balcony. Tastefully Finished Throughout With 9 Foot Ceilings, Wood Floors, Marble Bathrooms, Kitchen With Granite Counter Tops & Breakfast Bar + Stainless Appliances. Highly Sought After Urban Residential Neighbourhood With Downtown Convenience. TTC At Doorstep, Across From Waterfront Parks & Trails + Short Walk to The Island Airport. Resort Style Amenities: 24 Hr Concierge, Indoor Pool, Dry Sauna, Gym, Party Room With Grand Piano, Pool Table & More! Shows Very Well. Flexible Closing Available. Make It Yours Today! (id:35762)
Royal LePage Terrequity Sw Realty
The Palazzo - 23 Coulson Avenue
Toronto, Ontario
Live where Legacy Lives. Welcome to The Palazzo, a bespoke ultra-luxury penthouse residence at La Maison 23. Nestled in Torontos coveted Forest Hill Village, steps from Upper Canada College, Bishop Strachan School, and Forest Hill Public School. Curated for those who demand architectural prestige and elevated privacy, this penthouse on the third floor features soaring ceilings, a skylight, and expansive windows offering tranquil treetop views. Two bedrooms, two spa-appointed bathrooms, 1,150 sq. ft. of refined interiors, plus a glass balcony for wine under the stars. Includes two integrated work-from-home nooks with designer finishes. A floor-to-ceiling, three-sided stone fireplace wall anchors the home commanding and timeless. Paneled wall treatments and Scandinavian indirect lighting layer warmth and refinement throughout. The kitchen boasts a stone waterfall island, Bosch appliances, wine cooler, custom cabinetry, and brushed gold fixtures found only in custom homes. Bedrooms offer oversized closets and paneled headboard walls with integrated lighting. Bathrooms feature heated floors and European finishes. Forest Hill Village isnt just prestigious it's personal. Tree-lined streets walked for generations. Nods from neighbours, not noise from crowds. Your lifestyle starts at your door. Mornings begin with jogs through Cedarvale Ravine. Kids walk to Canadas top schools (UCC, BSS, FHPS) while you grab pastries and espresso from Village cafés. Meet friends for brunch at Café Landwer and browse boutique storefronts. Evenings unfold quietly with wine on your balcony. Family conversations linger over dinner at Mashu Mashu. Lawn care and snow removal are professionally maintained. Everything is walkable. Everything is curated. This is where legacy lives its Forest Hill Village. The Palazzo includes private utilities, sound insulation, 24/7 camera security, dedicated covered parking, EV charging. (id:35762)
Homelife Landmark Realty Inc.
501 - 99 John Street
Toronto, Ontario
Spacious 3 Bedrooms With 2 Full Bathrooms Corner Suite At The Most Prestigious Entertainment District, 994 Sqft, Functional Layout, Open Concept, Laminate Floor Through-Out, Amazing Amenities - Pool, Rooftop, Gym And More. Excellent Convenient Location, Walking Distance To Financial District, Restaurants/Bars, Ttc/Subway, Shopping. (id:35762)
Everland Realty Inc.
5002 - 8 Cumberland Street
Toronto, Ontario
Welcome to this brand new, high-end 2-bedroom, 2-bathroom corner unit at 8 Cumberland Street in the heart of Yorkville, one of Torontos most prestigious and fashionable neighbourhoods. This bright and spacious suite features modern engineered hardwood flooring throughout, scenic city views, and a sleek, functional kitchen equipped with stainless steel appliances, a built-in microwave, and an integrated dishwasher. The open-concept layout is perfect for comfortable living and entertaining, with two generously sized bedrooms and stylishly finished bathrooms. Enjoy unparalleled access to trendy bars, chic cafés, fine dining, luxury boutiques, and top grocery storesall just steps from your door and minutes to the University of Toronto. Residents of this upscale Great Gulf building enjoy premium amenities including a state-of-the-art gym, elegant party room, outdoor terrace, and beautifully landscaped garden space. Dont miss your opportunity to live in one of Torontos most desirable addresses! (id:35762)
Sutton Group-Associates Realty Inc.

