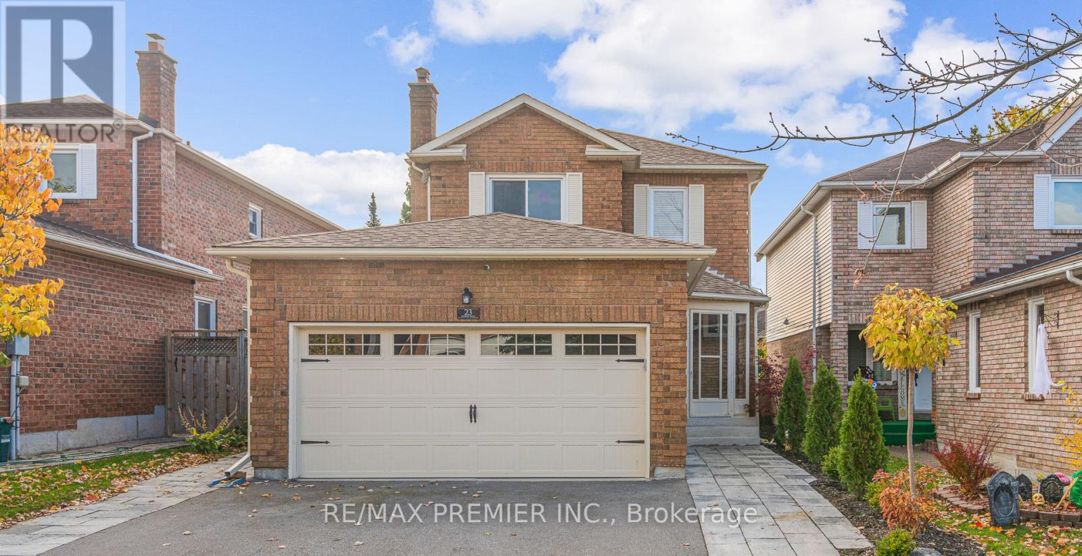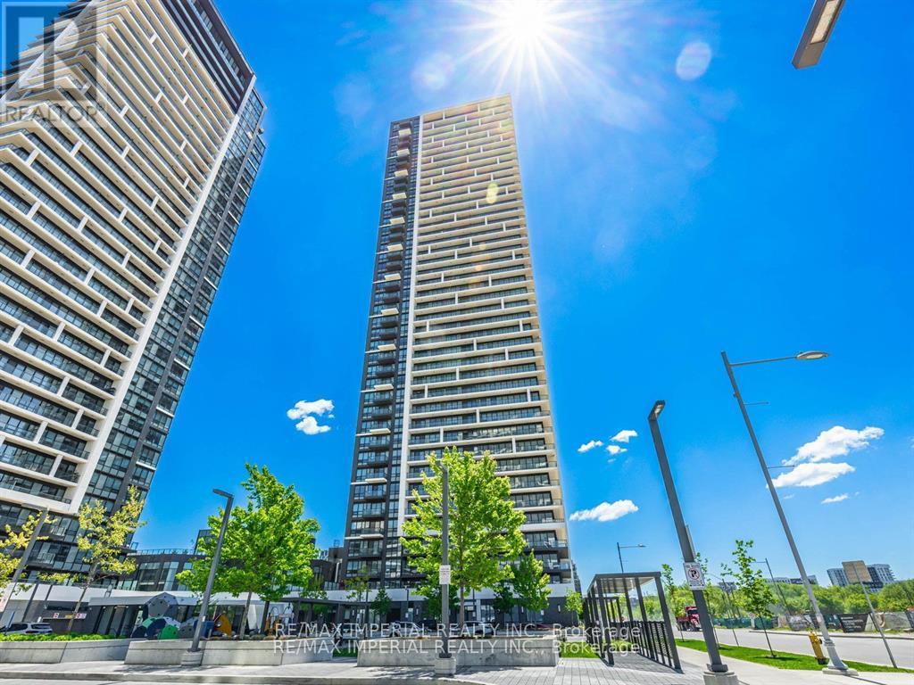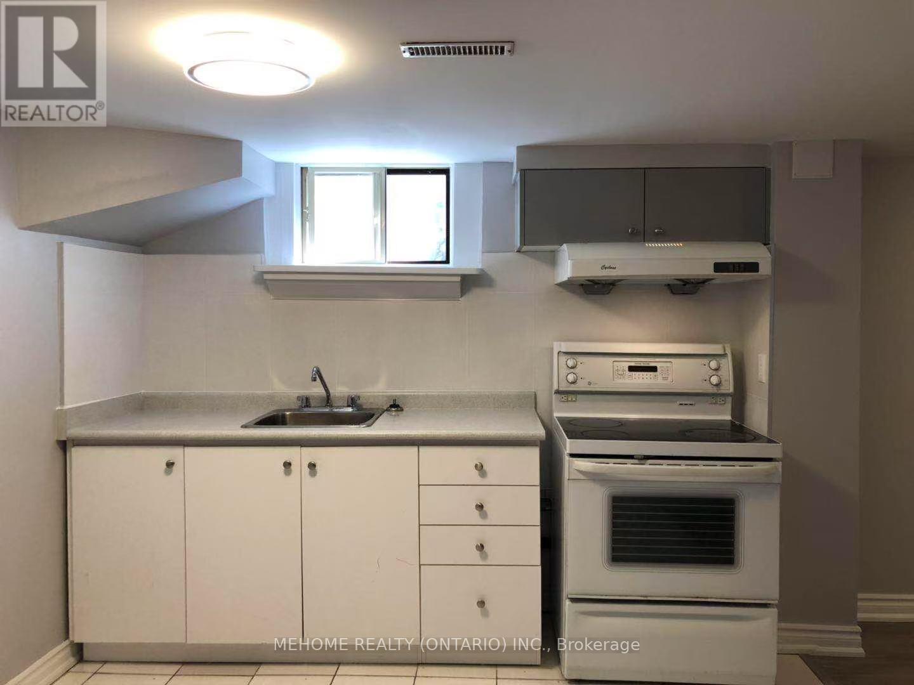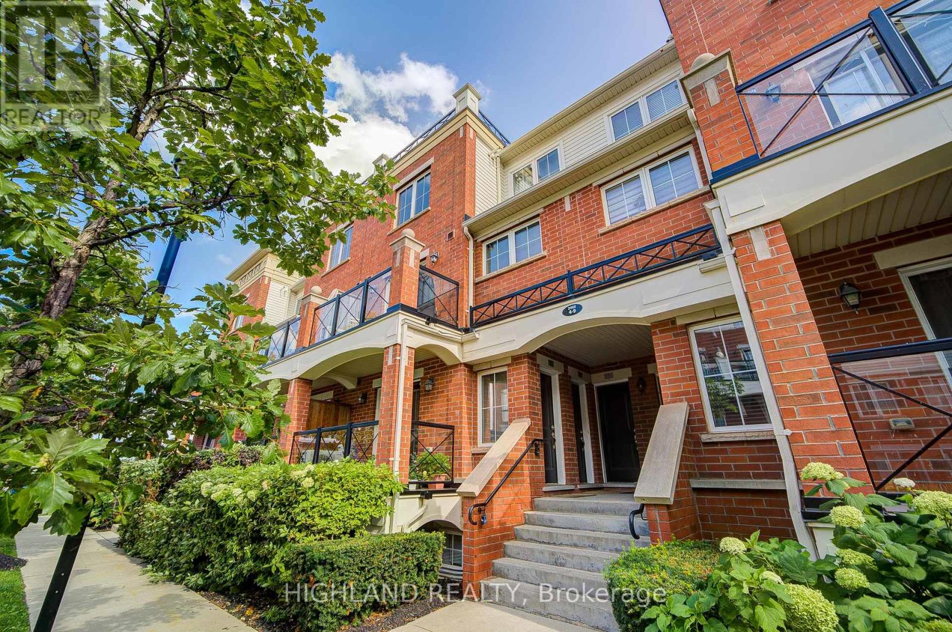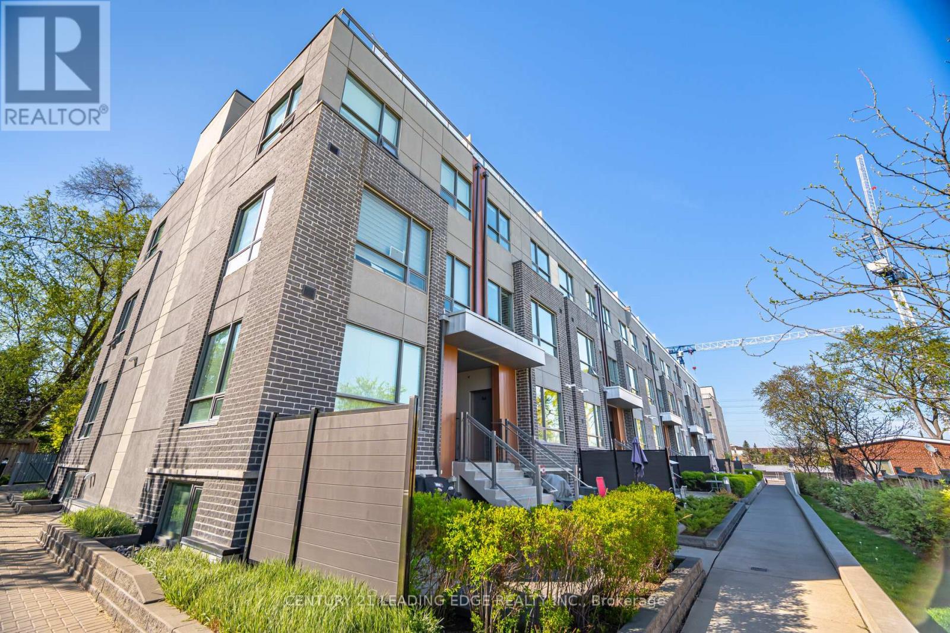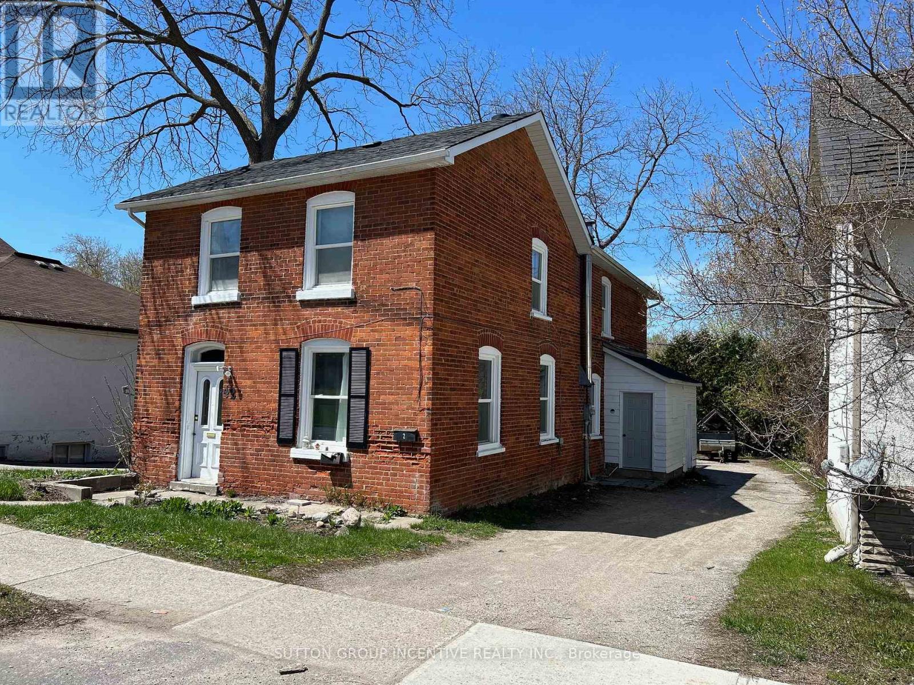23 Sunbird Boulevard
Georgina, Ontario
Nestled in a sought-after, family-friendly neighborhood, this beautifully renovated detached home offers the perfect blend of comfort, style, and functionality. With 3 + 1 bedrooms and three fully finished levels, there's room for the whole family-and then some. Step inside to discover a thoughtfully updated interior, featuring elegant hickory hardwood flooring, designer bathrooms, and a premium kitchen equipped with sleek new appliances, ideal for both everyday living and entertaining. The insulated front entrance provides added privacy and energy efficiency, while the double car garage-fully fenced backyard-complete with a patio and rear shed-add everyday convenience and outdoor enjoyment. Whether you're relaxing indoors or hosting guests in the backyard, 23 Sunbird Blvd. Offers move-in-ready ease and elevated living in a quiet lakeside community. ** This is a linked property.** (id:35762)
RE/MAX Premier Inc.
(Main & 2nd) - 29 Justus Drive
Richmond Hill, Ontario
29 Justus Drive, Richmond Hill Fully Renovated Detached Home! Welcome to this beautifully renovated detached home in the heart of Richmond Hill. Featuring 4 spacious bedrooms, a main-floor office, a separate family room, and 3.5 bathrooms, this home offers the perfect balance of style, functionality, and comfort. Main Floor: Bright and inviting foyer with a large closet Open-concept living, dining, and kitchen layout ideal for entertaining Modern kitchen with stainless steel appliances, center island, and walk-out to deck Private office perfect for working from home Upper Floor: Large family room with oversized window and direct access to the 4th bedroom 4 bedrooms, all fully renovated Primary suite with walk-in closet featuring built-in organizers and a 3pc ensuite 4th bedroom with private 4pc ensuite and access to the family room ideal for guests, extended family, or a private in-home suite Additional shared bathroom and convenient stackable laundry This thoughtfully designed home provides flexibility for families of all sizes. The unique layout of the 4th bedroom and family room creates a perfect in-law or guest retreat. Located in a sought-after Richmond Hill neighborhood close to schools, parks, shopping, and transit. (id:35762)
Homelife Frontier Realty Inc.
3205 - 8 Water Walk Drive
Markham, Ontario
2 + 1 full size den with great South-West view with no obstructions, Featuring 9' ceilings, wood flooring throughout, and a modern kitchen with stainless steel appliances.24 Hour Concierge, Gym, Indoor Pool, Sauna, Library, Multipurpose Room, And Pet Spa. Walking Distance To Whole Foods, LCBO, and Gourmet Restaurants. Nearby VIP Cineplex, GoodLife Fitness, Downtown Markham, and Main St. Unionville. Public Transit At Your Doorstep. Short Drive To Highway 404, 407 and Unionville Go Station. (id:35762)
RE/MAX Imperial Realty Inc.
237 - 125 Omni Drive
Toronto, Ontario
Well-maintained luxury condo in Tridels Forest Mansion. 1 parking spots//Building & Location: 24-hr gatehouse security // Fitness centre, landscaped gardens, water features, backs onto green space & dog park // Walk Score: 77 | Transit Score: 98 // Steps to STC, TTC, schools, Hwy 401 (id:35762)
Benchmark Signature Realty Inc.
60 Greenock Avenue
Toronto, Ontario
Great opportunity in the highly desirable Morningside neighbourhood! This bungalow offers over 2200 sq ft of finished living space with 3 bedrooms on the main floor and a finished basement with 2 additional bedrooms, a second kitchen, and a separate entrance, perfect for an in-law suite. The home also features a tandem garage with parking for 2 cars. The backyard boasts a heated inground pool, ready for summer entertaining. With room to renovate and customize, this home offers tremendous potential in a convenient location close to schools, parks, shopping, and transit. (id:35762)
RE/MAX Escarpment Realty Inc.
Basemen - 3855 Finch Avenue
Toronto, Ontario
Separate Entrance To Professionally Finished Basement Excellent Location, Close To Supermarket, Ttc, Schools, * Bright & Spacious * Good Sized Living Room* * Move-In Condition *. Direct Bus Link Both Kennedy And Finch Subway (id:35762)
Mehome Realty (Ontario) Inc.
1401 - 120 Parliament Street
Toronto, Ontario
This One Bedroom, One Bathroom Unit Is Located In The Neighbourhood Of Corktown, Steps To The Distillery District And St. Lawrence Market. This Unit Has High End Finishes, 10 Ft Ceilings, With Built-In Bosch Appliances, Custom Closet Organizers, And A Balcony Overlooking City Views. It's Just Minutes From The DVP, Walking Distance To Restaurants, George Brown College, Nofrills, & Eaton Centre. (id:35762)
Royal LePage Your Community Realty
2189 Deyncourt Drive
Burlington, Ontario
Chic, Fully Renovated Home in Unbeatable Location-Steps to Downtown & The Waterfront! This beautifully renovated home combines Modern Luxury with timeless character in one of the city's most desirable core neighbourhoods. Just a short stroll to boutique shops, trendy cafes, dining, and the waterfront, this property offers the best of urban convenience and lifestyle living. Inside, the main floor primary suite is a true retreat-featuring a spacious walk-in dressing room and a spa-inspired 5-Piece ensuite. Large windows flood the sun-soaked living room with natural light, highlighting the cozy gas fireplace, rich hardwood floors, and custom built-in cabinetry. Just steps away, the large eat-in kitchen shines with sleek quartz countertops, stainless steel appliances, and generous space to cook, dine and connect. The professionally finished lower level extends the living space even further with a generous rec room, custom cabinetry, a large, light-filled laundry room, and fourth bedroom perfect for guests or a growing family. Step outside to your private backyard sanctuary. Enjoy a soak in hot tub, entertain under the pergola, or relax on the new composite deck surrounded by lush landscaping and the majestic shade of one of the neighbourhood's largest maple trees. A fish pond, trampoline, and ample green space complete this dream yard - ideal for kids, pets, or peaceful mornings with coffee in hand. This home offers style, space and serenity - all in a walkable, vibrant location. Move-in ready and impeccably upgraded throughout, its the total package (id:35762)
Royal LePage Burloak Real Estate Services
7 - 2460 Post Road
Oakville, Ontario
Absolutely Gorgeous 2-Bedroom Townhouse in Prime River Oaks, Oakville! close to 1,000 sq.ft plus balcony * located in the highly sought-after Waterlilies Complex of River Oaks. This family-oriented community is steps from parks, schools, trails, and all major amenities. The main floor features a bright, open-concept great room with upgraded hardwood floors, seamlessly connected to a large kitchen with granite countertops, a breakfast bar, and plenty of cabinetry. Walk out to your private balcony with a gas BBQ hookup perfect for entertaining. Upstairs, 2 spacious bedrooms with a convenient in-unit washer and dryer. This home also includes a large underground parking space plus a storage locker. Located close to Walmart, Superstore, restaurants, Oakville Hospital, and major highways. The townhouse is also next to the police station, offering exceptional safety and peace of mind (id:35762)
Highland Realty
25 Montgomery Road
Toronto, Ontario
Welcome to The Kingsway! Located in one of Etobicoke's most sought-after neighbourhoods, this expansive 80 foot lot offers an exceptional opportunity for home-owners or builders! This sprawling 3000+ square foot 5 bedroom home features large principle rooms throughout, a spacious living room with a coffered ceiling, pillars and corner fireplace, and a walk-out to the lush yard with mature trees providing privacy and tranquility. The open-concept kitchen and dining area features expansive garden facing windows, a walkout, and high ceilings that fill the space with natural light, seamlessly connecting to a welcoming family room with a fireplace to relax around. Additional highlights include a mudroom, loads of storage space throughout the home, and a double-car garage plus driveway space for 4 vehicles. This home awaits your creative vision, whether that be a renovation or building your dream custom home on this exceptionally rare wide lot! Perfectly located just steps from the neighbourhood's best restaurants, cafes, shops and amenities. Stroll up the street to the Montgomery Farmer's Market, Memorial Pool & Health Club, and the trails of Tom Riley Park. Close proximity to top-rated schools including; Etobicoke Collegiate, Our Lady of Sorrows, and within the catchment zone of coveted Lambton Kingsway PS. Easy access to TTC (Royal York Station is less than a 10 minute walk) and major highways ensures effortless commuting while enjoying this desirable family-friendly neighbourhood! (id:35762)
Sutton Group Old Mill Realty Inc.
35 - 650 Atwater Avenue
Mississauga, Ontario
Timeless elegance awaits you at Dellwood Park, nestled in the prestigious Mineola neighbourhood, this stunning 2Bed 2Bath 1086 sq ft corner condo townhouse, bathes in natural light from its south facing exposure w. a seamless open-concept design ideal for contemporary living. Upgraded interior w. 9-foot smooth ceilings, luxury vinyl plank flooring & stylish features that elevate. Sleek chef's kitchen w. quartz countertops, tile backsplash, stainless steel appliances. Expansive 220 sq ft private rooftop terrace, facing the lake is an idyllic retreat. Located in the heart of a vibrant community, this quiet complex is steps from trendy shops, restaurants, public transit, and top-rated schools. Enjoy easy access to the QEW, GO Station, Port Credit Village, Sherway Gardens, and Lake Ontario's scenic waterfront parks, marina, & biking trails. This exceptional unit incl 2Parking, a large storage locker & access to a private courtyard park. (id:35762)
Century 21 Leading Edge Realty Inc.
42 Penetang Street
Barrie, Ontario
Legal Duplex Century home with two large 2 bedroom units and a possibility of a third in the basement. 2 units bring in $3,300 per/month. (id:35762)
Sutton Group Incentive Realty Inc.

