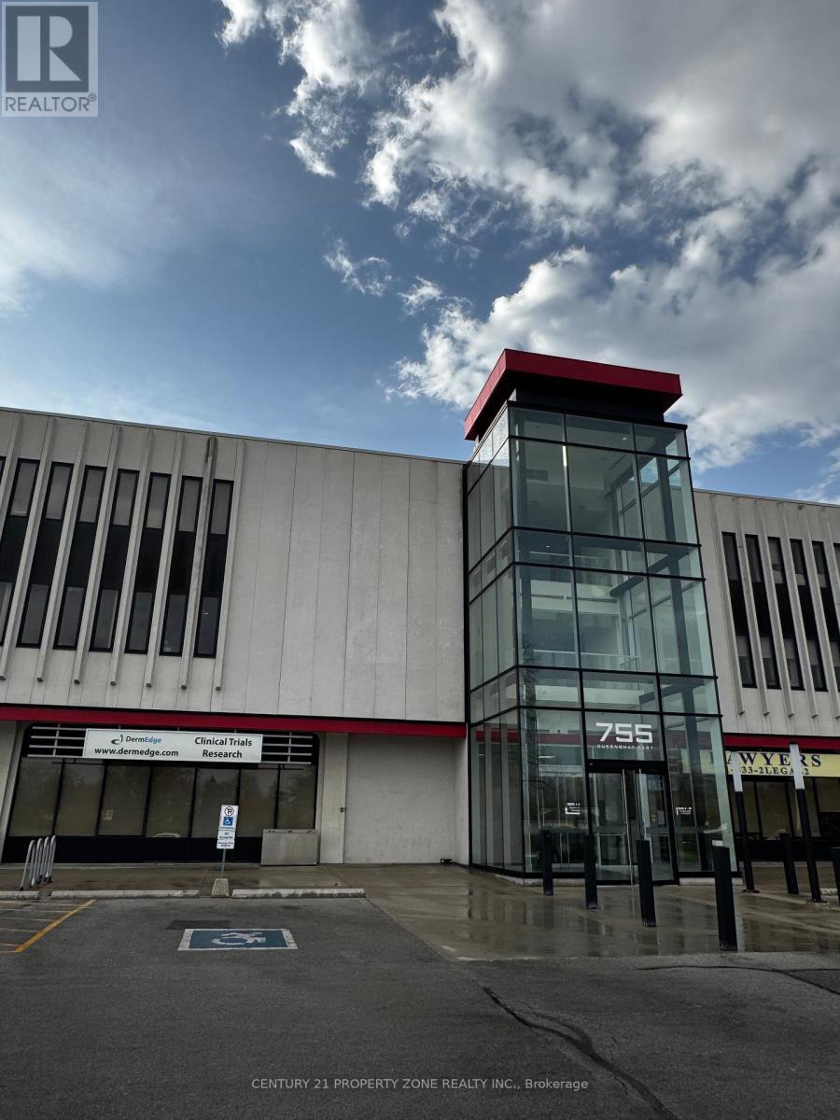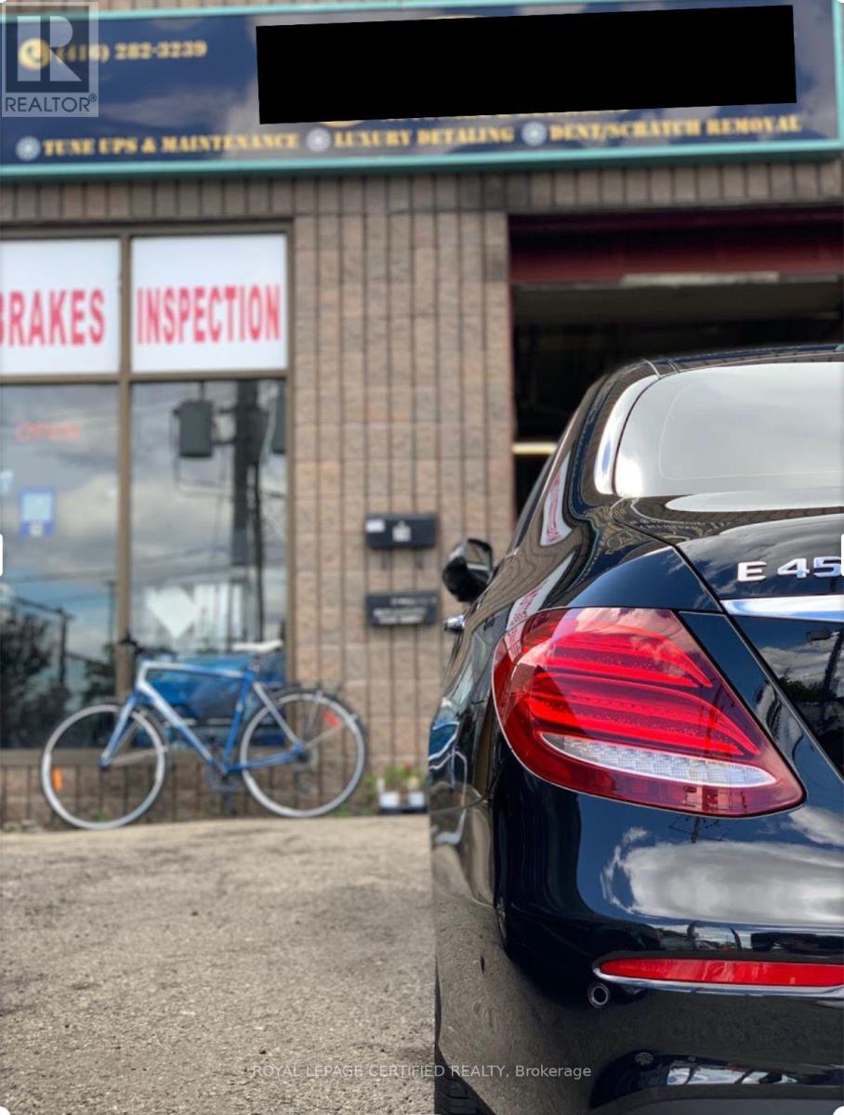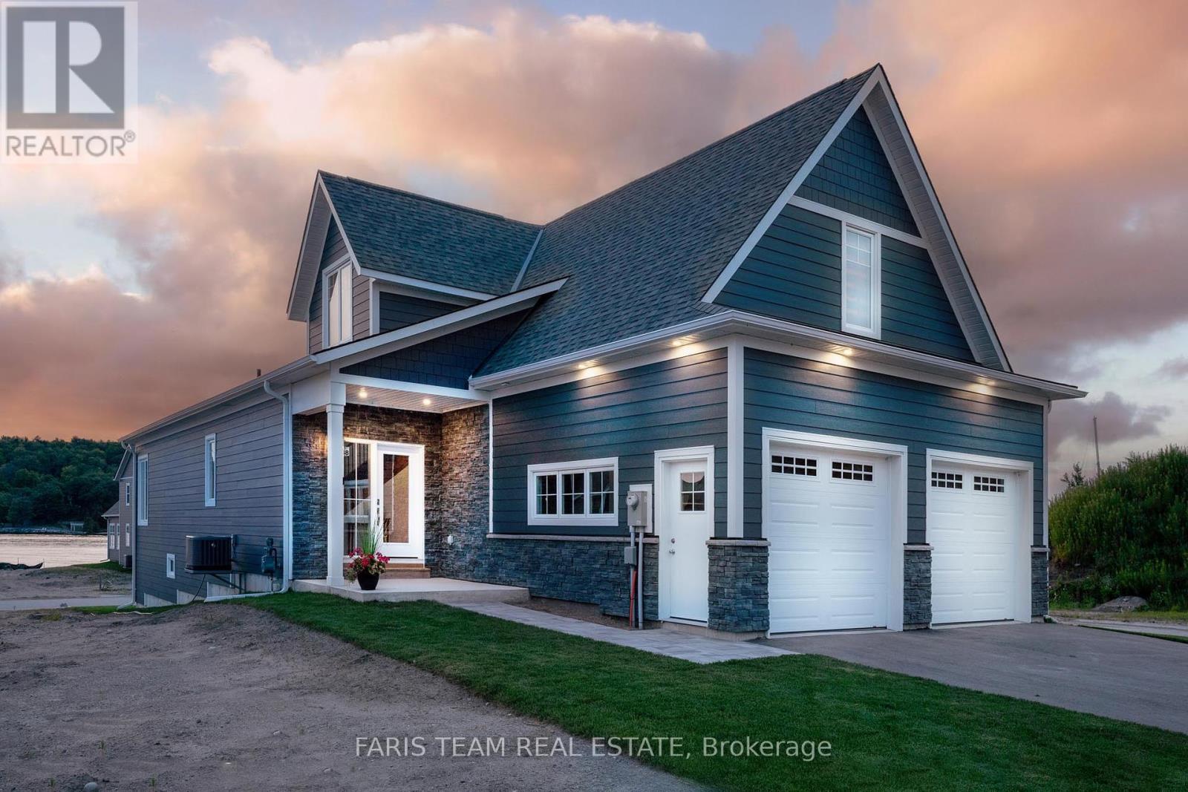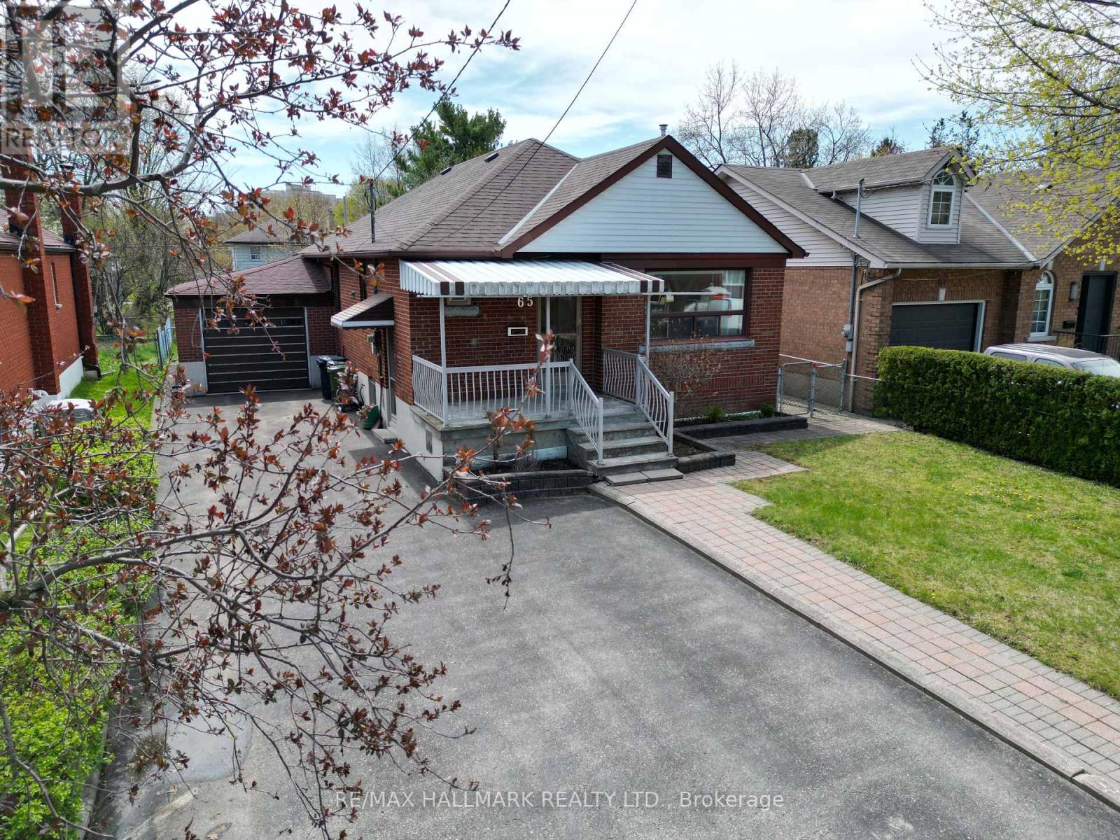3009 - 89 Church Street
Toronto, Ontario
Welcome to The Saint, a brand new, never-lived-in 1-bedroom condo in the heart of downtown Toronto. This functional & stunning unit features floor-to-ceiling windows, an open-concept layout, and high-end modern finishes. The chef-inspired kitchen boasts seamlessly integrated built-in appliances, custom cabinetry, quartz stone countertops, and a large center island with waterfall, perfect for extra workspace, casual dining, & entertaining. The primary bedroom offers a spacious retreat with a large walk-in closet. Beautiful bathroom and laundry en-suite complete this gorgeous unit. Residents enjoy exceptional amenities, including a Rain Chromotherapy Room, Spin/Yoga Room, Salt Meditation Room, Spa Room, Fitness Center, Co-Working Lounge, and Party Room. Located just a few minute walk from TMU (Ryerson University), OCAD, the University of Toronto, and George Brown College easily accessible by TTC or bike, this prime location is ideal for students and professionals alike. Steps from restaurants, shops, entertainment, hospitals, and public transit, The Saint offers the ultimate blend of modern luxury and urban convenience rare opportunity to experience Toronto's finest city living and an accessible and vibrant neighbourhood at its finest. Rogers Internet is Included. (id:35762)
Right At Home Realty
3206 - 25 Capreol Court
Toronto, Ontario
Welcome to Luna Vista at CityPlace! This bright and spacious 2 bedroom plus den, 2 bathroom condo offers the perfect blend of style, space, and functionality in the heart of downtown Toronto. Featuring an open-concept layout with floor-to-ceiling windows, this suite is designed for modern urban living. Enjoy a split bedroom floor plan, ideal for privacy or hosting guests, with a versatile den that can be used as a home office, nursery, or cozy reading nook. The sleek kitchen boasts full-sized stainless steel appliances, granite countertops, and ample cabinetry, flowing seamlessly into the living and dining area. Rare oversized locker (tandem-style, located beside your parking space!) easy storage for bikes, strollers, and more. One parking spot included. Freshly staged and move-in ready. Well-managed building with premium amenities including: 24-hr concierge, gym, rooftop pool, hot tub, party room, guest suites & more. Walk to TTC, Sobeys, Canoe Landing Park, Rogers Centre, The Well, waterfront trails, and vibrant King West. Whether you're a young professional, a small family, or an investor, this unit checks all the boxes for location, layout, and lifestyle. Approx. 825 sqft | Maintenance Fees: $735.69 | Property Taxes: $3297.48 (id:35762)
Century 21 Leading Edge Realty Inc.
207 - 755 Queens Way E
Mississauga, Ontario
Beautifully renovated commercial office space, ideal for professionals such as lawyers, real estate firms, and consultants. Features include a boardroom, executive office, kitchen, and multiple private rooms. Enjoy a luxurious marble lobby, underground parking, and full building upgrades elevators, windows, HVAC, security, and more. Conveniently located near Sher way Gardens and GO Transit with great on-site amenities. Construction credit available. All info subject to adjustments. (id:35762)
Century 21 Property Zone Realty Inc.
211 - 20 Koda Street
Barrie, Ontario
Offers anytime! Motivated Seller! * The Perfect 3 Bedroom 2 Bathroom Corner Unit Condo ** Enjoy This Sunfilled Layout With 1464 Sq Ft Of Interior Space *4 Years New *Beautiful Barrie Southwest *Family Friendly Community * 9 Ft Ceilings *Spacious Open Concept *Large Kitchen W/ Stainless Steel Appliances *Granite Countertops * Subway Style Backsplash * Prim Bdrm W/ Spa Like Ensuite And Large Closet * Oversized Expansive Windows *Hardwood Floors * Large Balcony * En-Suite Laundry * Ample Storage For All Families * All New Vanities W/ Glass Standing Shower * 7 Minutes From Hwy 400 * 8 Minutes From Park Place and Shopping *Top Rated Schools *Heated Underground Parking + Locker*MustSee!!! (id:35762)
Homelife Eagle Realty Inc.
7 A Musgrave Street
Toronto, Ontario
Looking for a prime location to start or expand your automotive business? This auto garage, with two spacious bays, is now available for sale. Offering ample room for vehicles, equipment, and storage, this property is perfect for auto repair, detailing, or simply as a secure space for vehicle storage. This is a prime location featuring a 1964 sq. ft. repair garage. The current operation offers a full range of services including Automotive Maintenance, Auto Repair, Oil Changes, Tire Installation and more. Monthly Rent: $4520/m including HST and TMI. (id:35762)
Royal LePage Certified Realty
46 Fallingbrook Drive
Toronto, Ontario
Coveted Fallingbrook Enclave! It's A Ravine Lifestyle - Set On An Expansive 57Ft Lot, This Home Offers Picturesque Views, A Staggering Backyard And Unparalleled Privacy. No Cottage? No Problem! Unwind In Your Own Paradise Featuring A Walk-Out Deck Overlooking Your In-Ground Saltwater Pool With A Stone Surround, Unlimited Seating Area, Cabana, Landscape Lighting AND Green Space For The Kiddos To Run! And Room For A Trampoline. Or Maybe Pickle Ball....Over $400,000 Has Been Invested In Creating This Spectacular Outdoor Retreat! Come Inside To The Expansive Living Room And Family Room Overlooking The Pool And The Deck - A Perfect Spot For Morning Coffee, Dinner Parties Or Watching Over The Swimmers. Speaking Of Parties, With 3500 Sq Ft. Of Living Space, This Low-And-Long Profile Design Welcomes Expansive Windows And Light And Room For Kids To Run. From the Dining Room And Kitchen, The Ravine Views Are Tranquil And Peaceful And Odds Of A Deer Sighting Or Other Wildlife Quite Likely! Upstairs Boasts Over-Sized Bedrooms And A Primary With 3pc Ensuite. The Lower Level Adds Even More Versatility With Two Additional Bedrooms And Two Bathrooms - Ideal For A Home Office, Guest Suite, Or Extended-Family Living. Parking Is Plentiful With A Private Drive And Attached Garage That Combined Can Accommodate Up To Six Cars. Located Just Down The Street From Coveted Courcelette School! (id:35762)
Royal LePage Estate Realty
58 Ashbury Avenue
Toronto, Ontario
Fully Remodeled & Renovated,2.5 Storey Semi,3+2 Beds,4 Baths,in Prime Location W/Lots of Features & Upgrades. Stunning Open Concept Layout,Modern Kitchen W/Island & Quartz Countertop & Backsplash,LED Potlights Main & Basement,Engineered Hardwood Main & 2nd Floor.Principle Bedrm W/CNtower view,W/5Pc Ensuite Bath Heated Flr.Updated Electrical,Plumbing & Roof.Finished Basement W/Separate Entrance,Kitchenette & 4Pc Bath.A Beautiful Backyard W/Pond & Waterfall. (id:35762)
Royal LePage Your Community Realty
38 Magazine Street
Penetanguishene, Ontario
Top 5 Reasons You Will Love This Home: 1) Discover the epitome of modern luxury in this stunning new 2023 build, offering picturesque sunsets and panoramic views over Penetang Bay from every angle of the home; steps away from the water with your very own personal 26' dock plus fees, this location is truly unbeatable 2) Step into a bright, expansive living space where the kitchen features a chic tiled backsplash and the living room boasts stunning views while it seamlessly flows out to the deck with elegant glass railings, providing an unobstructed view of the tranquil bay 3) Expansive main level primary bedroom, hosting a haven for relaxation with an exquisite ensuite bathroom, designed to deliver the utmost in comfort and style 4) Bonus recreation room over the garage creating the perfect versatile space for unwinding in the evenings, whether enjoying family board games or a cozy movie night, alongside a full basement with egress windows and a roughed-in bathroom, creating an ideal opportunity for your dream basement 5) Ideally situated and centrally located near downtown, providing easy access to all amenities, including marinas, shops, and dining. 2,446 above grade sq.ft. Visit our website for more detailed information. (id:35762)
Faris Team Real Estate
Faris Team Real Estate Brokerage
305 - 306 Essa Road
Barrie, Ontario
Welcome to this beautifully designed open-concept condo in The Gallery, complete with an underground parking space and a spacious locker. From the moment you walk in, you'll appreciate the welcoming atmosphere, highlighted by a full double closet in the foyer and soaring 9-foot ceilings throughout.The kitchen is both stylish and functional, featuring elegant oak cabinetry with ample storage, a large island with a quartz countertop, breakfast bar seating, and charming pendant lighting. Stainless steel appliances add a modern touch and seamlessly connect the space to the expansive living room, which boasts luxury vinyl plank flooring and a ceiling fan with remote control. Step outside onto the generous covered balcony - a perfect spot to relax and enjoy the fresh air. Throughout the unit, you'll notice upgraded doors, trim, and lighting that add a sophisticated feel. The spacious bedroom includes a custom built-in closet organizer and another ceiling fan with remote. The 4-piece bathroom offers a quartz-topped vanity and tiled flooring for a polished look. Convenient in-suite laundry adds to the comfort and practicality of this home.Residents also enjoy access to 14 acres of scenic forested walking trails and an impressive 11,000 sq. ft. rooftop patio with breathtaking panoramic views of the city and Lake Simcoe. Ideally located for commuters and close to shopping, schools, and recreational amenities, this condo truly has it all. Conveniently located within minutes to HWY 400 and all necessities, this suite wont last long. Come and take a look today! (id:35762)
Royal LePage First Contact Realty
47 Woody Vine Way
Toronto, Ontario
Bright & Spacious 3+1 Bedroom Condo Townhome in Sought-After Bayview Village! Welcome to this beautifully maintained and light-filled townhome offering 3+1 bedrooms, 1.5 bathrooms, and generous living space throughout. Enjoy a modernized kitchen and updated 2nd floor bathroom and an abundance of natural light that fills every room. Step outside to your private patio and backyard perfect for summer barbecues, gardening, or simply relaxing with a cup of coffee. Thoughtful layout offers ample storage throughout the home, making it ideal for families or professionals alike. Located in a family-friendly community where neighbours truly look out for one another, and just steps from all the conveniences of Leslie & Finch, with easy access to the 401, 404 and DVP, schools, parks, Fairview Mall, TTC, and more. Additional features include: 1 car parking + visitor parking. Well-managed complex with pride of ownership. Great opportunity for first-time buyers or investors. Don't miss this gem in one of North Yorks most desirable neighbourhoods! (id:35762)
RE/MAX Hallmark Realty Ltd.
65 Cadillac Avenue
Toronto, Ontario
Fresh beginnings in coveted Clanton Park! As Spring breathes new life into the city, a fantastic opportunity awaits at 65 Cadillac. Ready for its next loving family, this charming, good-size 3-bedroom bungalow awaits your vision. Set on a generous 45' x 120' ft. lot with garage and loads of parking, this bigger-than-it-looks home is perfect for a renovation, a second-storey addition, or a custom new build. Original hardwood floors and sweet interior touches (like those classic archways) beckon to a bygone era of beautifully-constructed 1950s bungalows. The separate entrance basement with kitchen and 3 piece washroom offers even more space to transform, whether you envision an in-law suite, a recreation room, or just a ton of storage and handy-space. Outside, enjoy a lovely, fenced backyard surrounded by mature trees and greenery; a perfect spot for family to relax and entertain. Many big ticket items are done: new roof 2020, new furnace and A/C 2018. Ideally located with quick access to Highway 401, Wilson TTC Station, parks, top schools, shopping, and dining, you'll enjoy the ease of city living with a family-friendly neighbourhood feel. Perfect for either for self-use or as an investment, this property is ready for your metamorphosis. Pour all your personal touches and dreams into 65 Cadillac; the possibilities are as endless as the season itself. (id:35762)
RE/MAX Hallmark Realty Ltd.
1407 - 11 St Joseph Street
Toronto, Ontario
A condo with character to call your own. Come home to Eleven Residences and be greeted by the beautiful red brick podium, solid wood double doors and classical detailing, exemplifying Old Toronto architecture. This condo combines traditional designs with modern luxuries. Unit 1407 has been lovingly renovated by long term owners and offers 975 square feet of functional space with 2 spacious bedrooms and 2 bathrooms. The floorplan spread over two levels offers privacy and practicality. This sleek kitchen is equipped with full-size stainless-steel appliances, stunning quartz countertops and a generous pantry. The open concept living and dining rooms make entertaining a breeze. The primary bedroom is not what you'd expect with condo living it accommodates a king size bed with room to spare and his-and-her closets with organizers. The second bedroom features coffered ceilings, pot lights, works well as a guest room or office and has equally large closet space. Having 2 HVAC units (one on each floor) offers practical temperature control. Living in this area is like having your own personal chef to satisfy all your food cravings. Grab a bite or drink immediately outside your doorstep at Bar Volo, Lao Lao, Raijin Ramen or The Alley (nice change of scenery when WFH with a bubble tea in hand). A short walk brings you to the University of Toronto, entertainment, restaurants, amenities, Wellesley TTC allowing easy travel around Downtown Toronto. This unit is the total package 1 owned underground parking and 1 owned storage locker included! (id:35762)
Bosley Real Estate Ltd.












