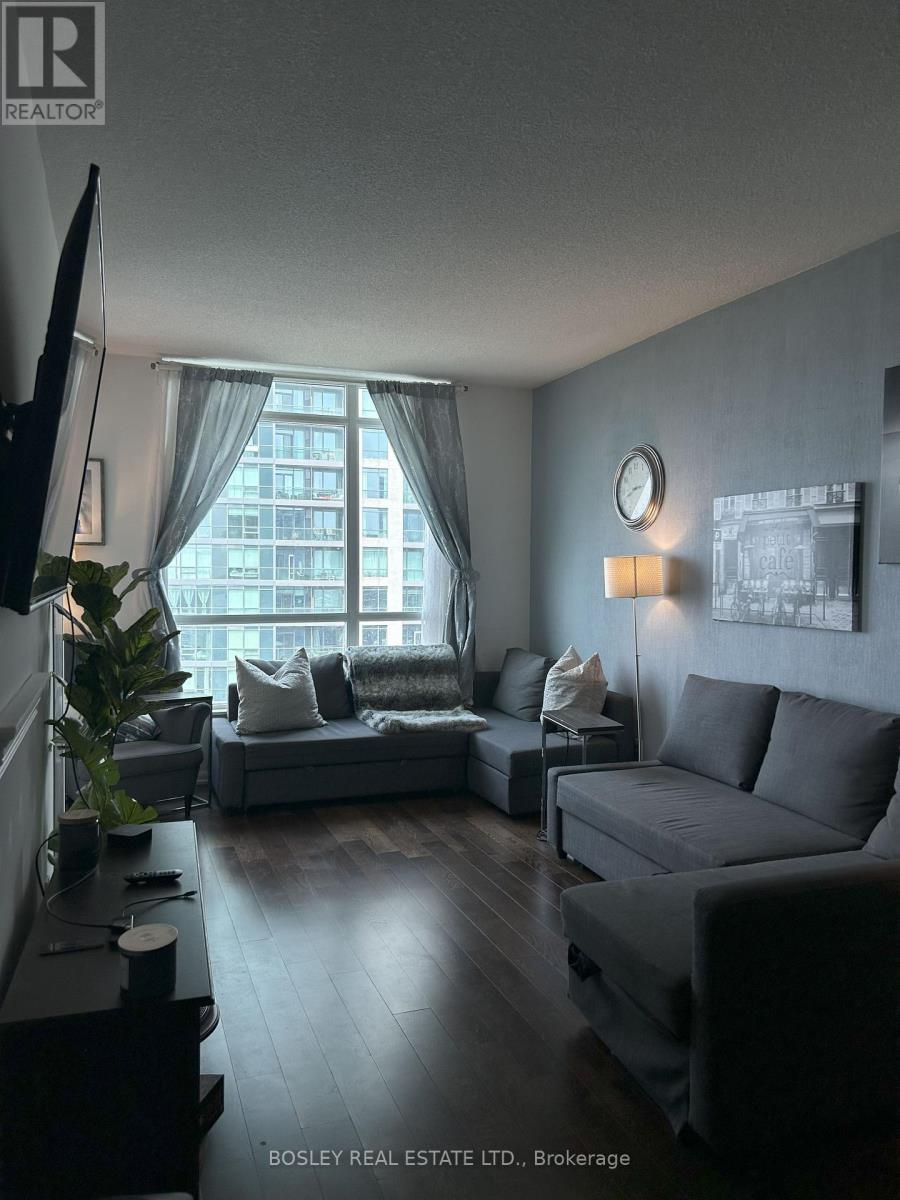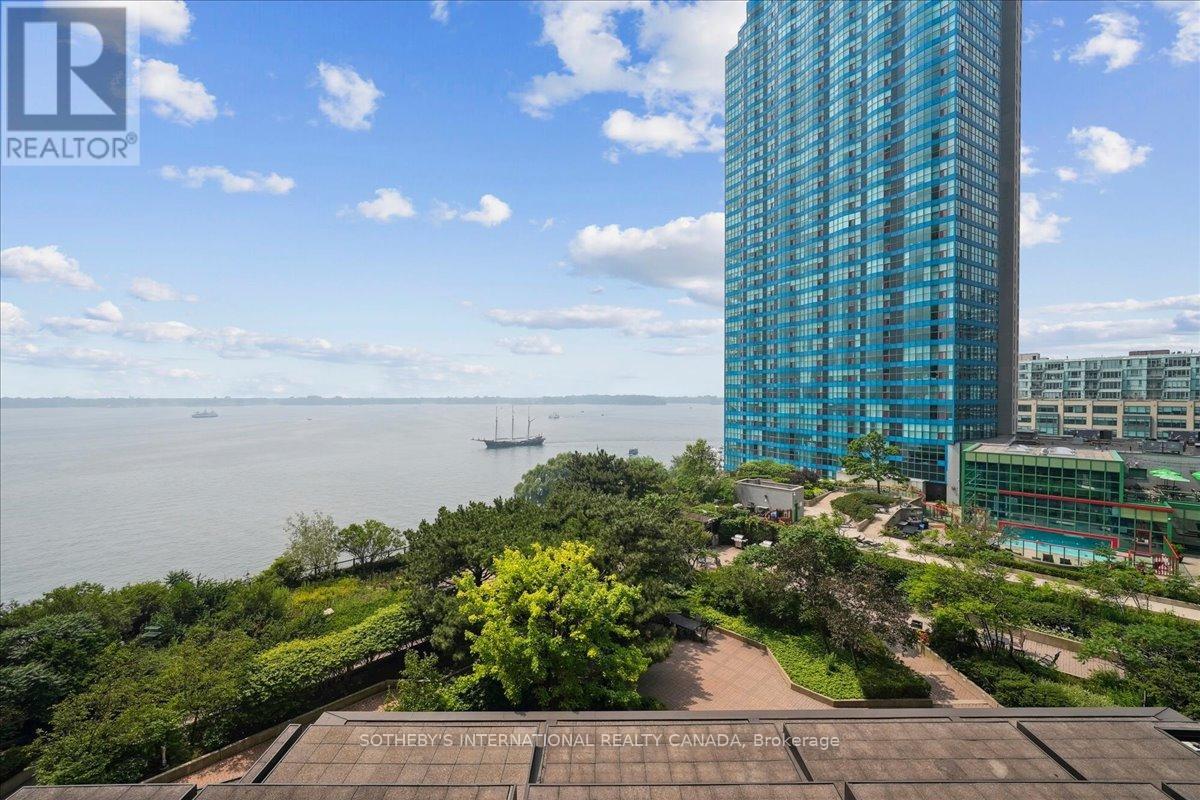206 - 781 King Street W
Toronto, Ontario
Welcome to Gotham Lofts where heritage charm meets modern design in the heart of King West. This rare 625 sq ft 1-bedroom, 1-bath residence features soaring 11'9" post-and-beam ceilings, exposed century-old brick, and a striking steel spiral staircase that creates a dramatic focal point. The updated kitchen is equipped with stainless steel appliances and ample storage. Oversized west-facing windows flood the space with natural light, creating an ideal setting for both living and working. This boutique hard loft building offers amenities including a fitness centre, party room, and visitor parking. Located steps from the best of King and Queen West, Trinity Bellwoods Park, and the 504 streetcar, this is a rare opportunity to own a true hard loft in one of Torontos most desirable neighbourhoods. Includes parking and locker. (id:35762)
Royal LePage Signature Realty
2408 - 215 Fort York Boulevard
Toronto, Ontario
Designed with the discerning urban professional in mind, this 692 sq ft furnished 1 bed + den suite offers thoughtful design, calming water views, and all the functional details that make everyday living feel effortless. Perched above Fort York, the suite is fully equipped with furnishings that feel intentional, and contemporary, not temporary. The living room is bright and open, with direct access to a private balcony that offers sweeping views of the lake-yes, your mornings just got better. The kitchen features full-sized stainless steel appliances, ample prep space, and integrated storage. Its minimal, functional, and easy to maintain. The den is tucked just off the main space perfect for Zoom calls, deep focus work, or your after-hours reading chair. This is a home that supports your routine: morning runs along the waterfront, quick commutes to the Financial District, King West meetings over espresso, evenings at Stackt or the Bentway. And when the days done? Come back to a quiet, elevated space that feels like a proper retreat from the noise. Fully furnished, parking included. (id:35762)
Bosley Real Estate Ltd.
91 Bishop Avenue
Toronto, Ontario
Unlock the potential of 91 Bishop a charming bungalow nestled on a spacious 50 x 120 ft lot. With 3 bedrooms, 1 bathroom, and an unfinished basement, this home is a true diamond in the rough. Whether you're dreaming of a full renovation, a custom rebuild, or a smart investment, this property offers endless possibilities in a sought-after location. Just a short stroll to Finch Station, local restaurants, and amenities, it's the perfect opportunity for those with vision to create something special. (id:35762)
Keller Williams Referred Urban Realty
615 - 17 Barberry Place
Toronto, Ontario
**2 Parking Spots Available **Luxury Empire Building, rare find Conner unit with Unobstructed View. Open Concept, Bright and Spacious 2Br+2 Bathroom in The Heart Of North York! Luxury Amenities With 24Hr Concierge, Indoor Pool, Whirlpool, Sauna, Gym, Virtual Golf, Billiards, Theater, Library, Cards Room, Party Room, Guest Suites, Etc. Steps To Subway, Bayview Village, Shopping, Ymca. Close To Hwy 401, 404. (id:35762)
Bay Street Group Inc.
124 Glen Road
Toronto, Ontario
Very charming, spacious & elegant 3-storey, 5 bedroom detached family home in prime North Rosedale! Excellent family location walkable to parks, ravine, TTC, Summerhill Market & shops on Summerhill Avenue. Prime Whitney Public School district. A covered porch opens to a formal entrance foyer with a hall closet & stained glass windows. Double-wide opening to a grand formal living room (25' X 14') with ornamental fireplace & leaded glass windows overlooking front yard. Separate formal dining room with wainscoting & coffered ceiling. The renovated open concept kitchen features a separate breakfast area & separate family room with walk-out to a private patio garden. Main floor powder room. Hardwood flooring throughout the main floor. The second floor enjoys a large landing area with window seat nook, private primary bedroom retreat with 4pc ensuite & double closets, 2 additional bedrooms & 4-piece family bath. Second floor walk-in laundry room with stainless steel laundry sink. Great 3rd floor with huge landing perfect as an additional family room or office, 2 bedrooms & 4-piece bathroom. Partially finished basement provides excellent storage. Central air conditioning. This is a very comfortable and spacious family home! (id:35762)
Chestnut Park Real Estate Limited
1110 - 65 Harbour Square
Toronto, Ontario
Welcome to your dream home at Harbourside Condos- an exquisitely reimagined 3-bedroom suite offering 2,003 sq.ft. of luxurious lakeside living in one of Toronto's most desirable waterfront communities. This fully renovated residence showcases elevated design, exceptional craftsmanship, and thoughtful finishes throughout, providing an unparalleled living experience. Enjoy breathtaking, panoramic views of the lake from the kitchen, dining, and living areas, while each of the three bedrooms offers stunning vistas of Toronto's iconic skyline. The seamless open-concept layout creates an inviting flow between living spaces, perfect for both everyday comfort and elegant entertaining. Wake up to glistening waters and unwind with mesmerizing sunsets all from the comfort of your own home. Perched just four floors above a lush terrace, this suite offers the ideal blend of scenic beauty and convenient access to the buildings extensive amenities. Whether you're relaxing by the pool, working out in the gym, or hosting guests, every day here feels like a getaway. Experience the epitome of modern, lakeside living at Harbourside Condos where luxury, comfort, and natural beauty converge. (id:35762)
Sotheby's International Realty Canada
307 - 40 Sylvan Valleyway
Toronto, Ontario
Coveted and tranquil Bedford Glen! Welcome to this fabulous two-storey unique "townhouse-style" condo in the highly demanded Avenue and Lawrence neighbourhood. Enjoy the renovated custom kitchen with marble countertops and stainless-steel appliances along with two updated baths. This lovely suite features bright, light-filled principal rooms accented with crown mouldings and luxury vinyl flooring. The living room opens to a beautiful main floor patio where you can enjoy summer BBQs. As an added bonus, the primary bedroom has a covered balcony where you can enjoy a morning coffee or evening drinks, even in the rain! There is the added convenience of a roomy second-floor laundry room. Enjoy the award-winning gardens complete with lush walkways, bridge, waterfall and koi pond! It's just steps to 24-hour Shoppers, Pusateris, TTC, and a bustling neighbourhood with great restaurants and shops. It feels like a house with none of the work! Don't miss this very special property! (id:35762)
RE/MAX Ultimate Realty Inc.
Lower - 220 Rose Park Drive
Toronto, Ontario
Short/Long Term Luxury Possibly Semi Furnished Totally Top Of The Line Reno, Over 1500 Sqf Very Spacious Bright & Airy, Lots Of Windows, Only 5 Steps Lower Of The Ground Floor with tall glass modern entrance door, Top Quality Laminate/Ceramics, Private Entrance, Lots Of Storage, In Upscale Area North Of Rosedale, En-Suite Laundry, 2 Min Walk To Ttc, 15 Min Walk To Yonge & St Clair Subway, 2 Min Walk Water Park/Tennis Court/Lawn Bowling, Dog Park, Short Walk To Subway, Fine Dining,, Cinema, Shops, Cafe. Top Rated Public & Private Schools: Whitney, Olph Catholic School, North Toronto, Toronto Northern, Branksome Hall, York, Greenwood, Deer Park (id:35762)
Royal LePage Signature Realty
3510 - 10 York Street
Toronto, Ontario
SouthWest Corner Unit with Absolutely STUNNING/Jaw Dropping Lake and CN Tower Views!!! This Luxurious, Spacious & Bright 3 Bdrm Unit Has It All With An Impressive 1305 Sq. Ft. Open Concept Layout with Gorgeous Finishes Throughout! Tons of Natural Light Make This Home Perfect For Living and Working! Located Steps From The Waterfront and Union Station, This Ultra High End Tridel Development Offers the Utmost in Convenience and Luxury!! This Home Includes Upscale Miele Appliances and Quartz Counter Tops. A Master Bathroom W/ Steam Shower. LED Potlights In Main Living Area. Hardwood floors, Upgraded Integrated Full Size Appliances, Floor to Ceiling Windows. Unit Freshly, Professionally Painted Throughout. Building Includes World Class Amenities Such As State of the Art Gym/Sauna/and Outdoor Pool!! Keyless Access to the Building/Suite For Upgraded Security. (id:35762)
Right At Home Realty
3205 - 30 Grand Trunk Crescent
Toronto, Ontario
Rare Opportunity To Own A Beautifully Designed And Exceptionally Functional One Bedroom Plus Den Suite In The Highly Sought-After Infinity I Condos. Nestled On Grand Trunk Crescent Just Off Bremner Boulevard, This Thoughtfully Laid Out Unit Maximizes Every Square Foot Offering A Spacious Living Area And A Versatile Den That Can Serve As A Home Office, Guest Room, Or Dining Space. Boasting A Bright, Open-Concept Layout, This Suite Features Tasteful Finishes Including Laminate Flooring Throughout, Granite Countertops, And A Private Balcony With Stunning Views Of Torontos Bustling Urban Core. The Layout Is Exceptionally Efficient, Offering A Rare Blend Of Comfort, Style, And Flexibility. Ideal For Young Professionals Or Investors Seeking A Move-In Ready Property In A Prime Downtown Location. Enjoy The Convenience Of One Parking And One Locker, Both Located On The Desirable P1 Level. The Building Has Recently Undergone Elegant Upgrades With New Carpets, Hallway Wallpapers, And Light Fixtures, Enhancing The Overall Living Experience. Infinity I Offers 24/7 Concierge And Access To The Exclusive Infinity Club Featuring An Indoor Pool, Whirlpool, Full Fitness Centre, Party Room, And More. Located Steps From Union Station, The PATH Network, CN Tower, Rogers Centre, Financial District, Harbourfront, And Montessori Preschool. This Is Downtown Living At Its Best.Currently Occupied By AAA Tenants Who Are Willing To Stay Or Vacate With 60 Days Notice. A Fantastic Investment Opportunity In One Of Torontos Most Connected And Desirable Communities. (id:35762)
RE/MAX Hallmark Realty Ltd.
306 - 5 St Joseph Street
Toronto, Ontario
Sophisticated "Five Condo" In The Heart Of Downtown Toronto @ Yonge/Wellesley. Close To Everything You Need! Steps To U Of T, Subway, Restaurants, Shops, Parks And More ! Open Concept 1 Bedroom Suite. Beautiful High End Finishes Includes Engineered Wood Floor Throughout, Fully Integrated Full Size Miele Appliances, Built-In Island, Large Floor To Ceiling Windows, 9' Smooth Ceilings! (id:35762)
Right At Home Realty
412 - 410 Queens Quay W
Toronto, Ontario
Experience The Pinnacle Of Waterfront Living At The Monarch-Built 'Aqua Condo'. This Airy One-Bedroom Unit Boasts 10-Foot Ceilings And Stunning Lake Views. In Excellent Condition, Featuring Pristine Hardwood Flooring, A Modern Kitchen With Updated Fixtures, And Stainless Steel Appliances. Ideally Situated For Convenience, With Walking Distance To Restaurants, Shopping, The Waterfront, CN Tower, Rogers Centre, Scotiabank Arena, And Direct TTC Access. Enjoy The Spectacular Rooftop BBQ Terrace Overlooking The Toronto Islands And Billy Bishop Airport. Extras: Oven, Fridge, Dishwasher, Dryer/Washer, All Elf's, Window Coverings. (id:35762)
Royal LePage Signature Realty












