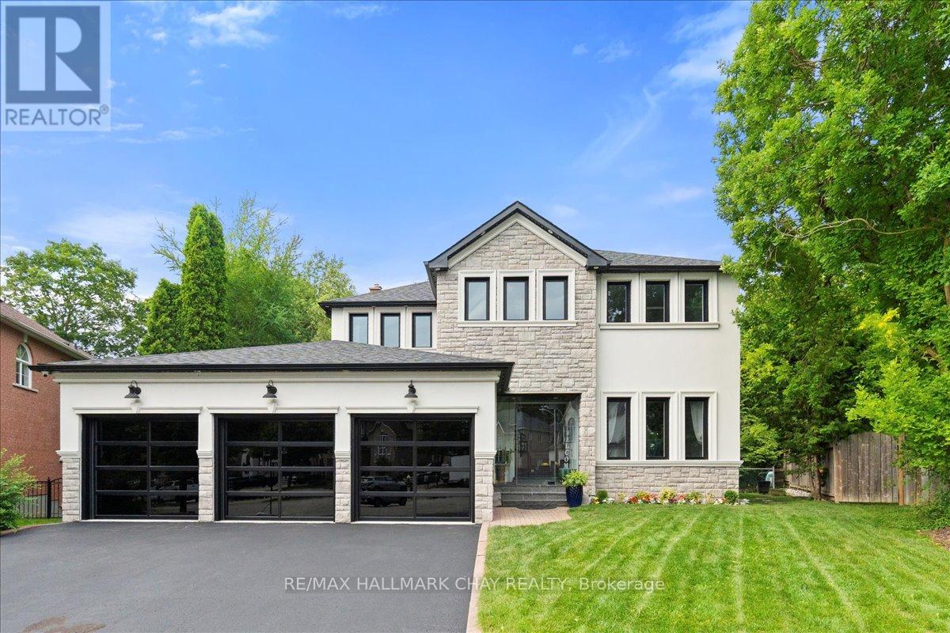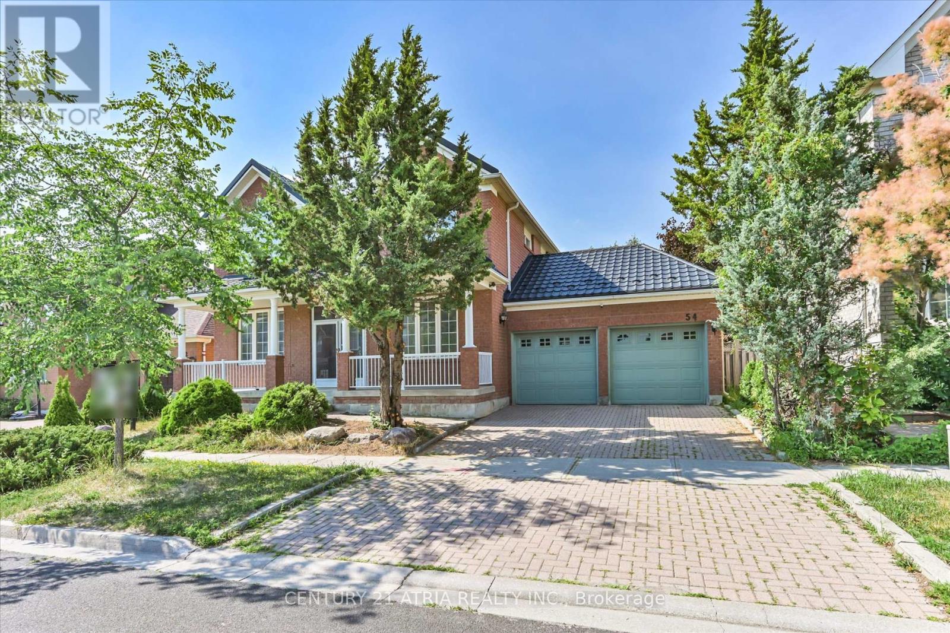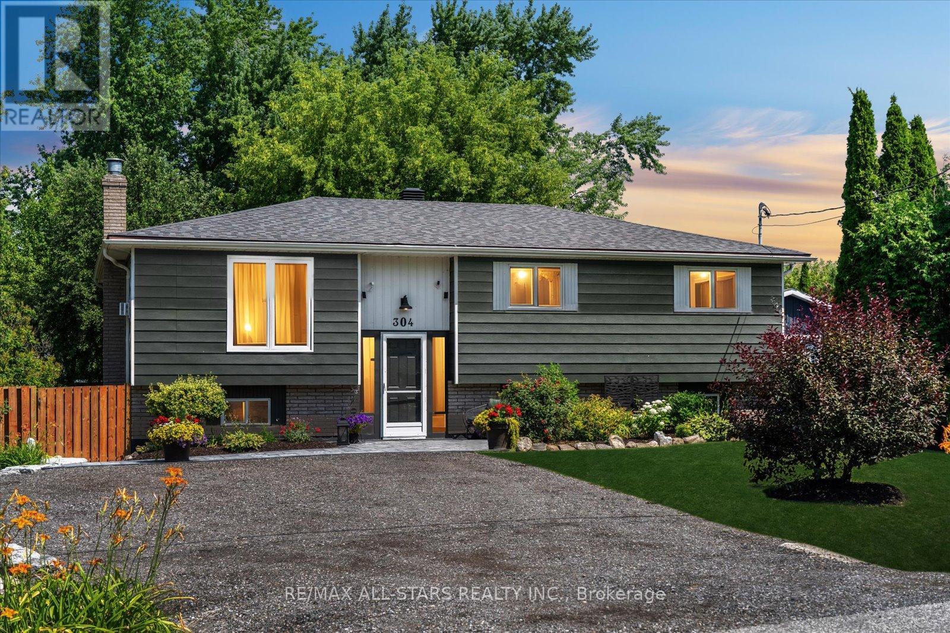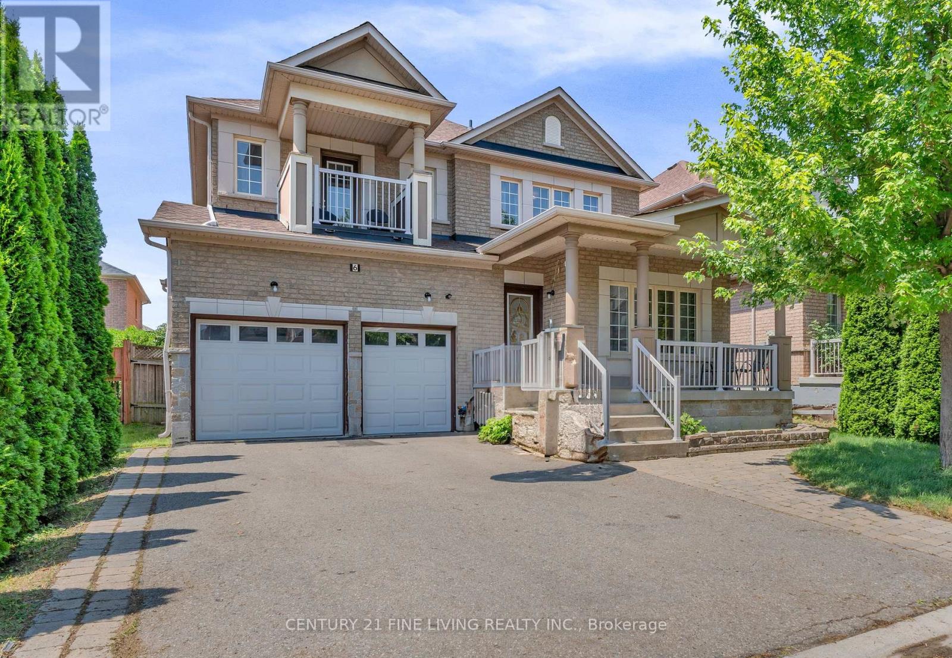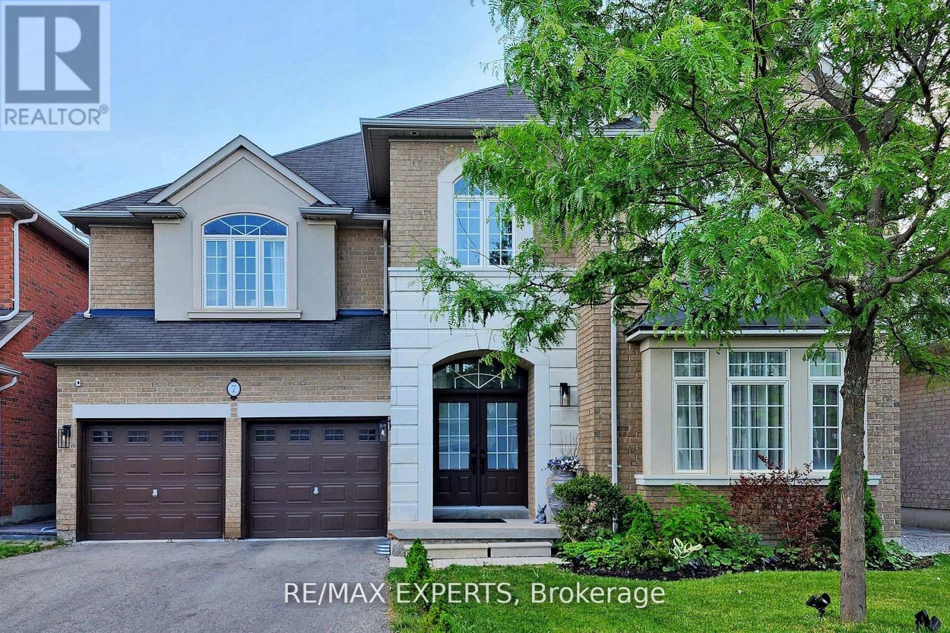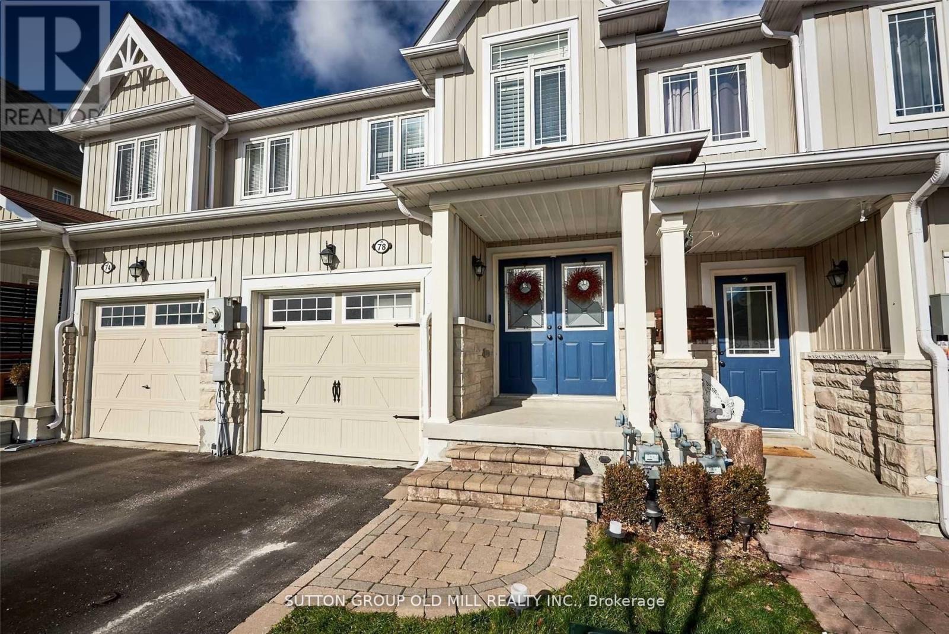34 Previn Court
New Tecumseth, Ontario
Welcome to 34 Previn Court the one you've been waiting for. Set on one of Allistons most sought-after streets, this extraordinary home sits at the end of a quiet, family-friendly cul-de-sac where privacy, elegance, and convenience converge. There is truly no other home like it in town. Nestled on a premium pie-shaped, wooded ravine lot measuring almost half an acre, you'll enjoy the peaceful feel of a cottage estate while being just minutes from top schools, parks, shopping, dining, entertainment, and commuter routes. Renovated with over $200,000 in upgrades, this home is ideal for large or multi-generational families. Over 4000 sq ft of finished space, including a full walkout basement complete with a kitchen, bedroom, and bath this space is perfect for extended family or in-laws. The reimagined exterior boasts new windows and doors, fresh elegant refacing, ambient soffit lighting, and modern garage doors. All converging to create a custom unique curb appeal. A 3-car garage and driveway parking for 6 make day-to-day life easy and provide plenty of space for large families and guests to visit. Inside, refined details like wainscotting, coffered ceilings, crown moulding, new main-floor flooring, and a refinished grand staircase add timeless elegance. The stunning gourmet kitchen features rare Brazilian quartzite counters and flows into formal living and dining spaces designed for both comfort and class. Pot lights and ambient lighting enhance the warmth and sophistication throughout. The main-floor office makes working from home a breeze or use it as an extra bedroom, creating the flexibility your family needs. With the potential to add a 5th bedroom upstairs, this home could be customized to offer up to 7 bedrooms, truly accommodating any lifestyle. The primary suite offers a spa-like ensuite, while the private backyard features expansive decking and serene ravine views. 34 Previn Court is more than a home its a lifestyle. A rare opportunity you don't want to miss. (id:35762)
RE/MAX Hallmark Chay Realty
54 Castlemore Avenue
Markham, Ontario
Welcome to 54 Castlemore Avenue - Right in the Heart of Berczy Village. Here's your chance to own a rare 60-foot wide lot in one of Markham's most desirable neighbourhoods. This detached, double garage home has been cared for by the original owners since day one, and its ready for its next chapter. Inside, you'll find a practical, family-friendly layout with plenty of room to make it your own. Whether you're planning a light refresh or dreaming up a full renovation, this home offers the space and structure to bring your vision to life. You're in a top-ranked school district - steps to Castlemore Public School and minutes from Pierre Elliott Trudeau High School. Walk to parks, trails, and the Angus Glen Community Centre, or enjoy a round of golf at Angus Glen Golf Club. Everything else you need, restaurants, groceries, and shops is just around the corner. Homes on wide lots like this don't come up often in Berczy. If you've been waiting for the right opportunity this is it. Come take a look and imagine what you can do with 54 Castlemore Avenue. (id:35762)
Century 21 Atria Realty Inc.
Ph301 - 7167 Yonge Street
Markham, Ontario
This Stunning Luxury 1 Bed + Den, 2-Bath Condo Is A True Gem In The Heart Of Thornhill, From The Moment You Step Inside, you'll be Struct By The Impeccable Design And Attention To Detail, With Every Inch Of The Space Thoughtfully Crafted To Create An Atmosphere Of Elegance And Comfort. One Of The Standout Features Of This Condo Is The Balcony, That Offers Breathtaking Unobstructed Views With A New Exposure. The Balcony Is The Perfect Place To Soak Up The Scenery And Unwind In Style. The Master Bed Is A True Oasis Of Calm, With A Spacious Walk-In Closet. Whether You're Getting Ready For Work Or Indulging In Some Much-Needed R 7 R. Located Near A Shopping Plaza That Boasts Banks, Grocery Stores, Fashion Outlets, And More, With The Ttc Just A Short Walk Away, And Centre point Mall And A Variety Of Restaurants And Amenities Within Easy Reach. (id:35762)
Sutton Group-Admiral Realty Inc.
348 Brownridge Drive S
Vaughan, Ontario
Welcome to 348 Brownridge Drive! This beautifully maintained 3-bedroom detached home is nestled in one of Vaughans most desirable family-friendly neighborhoods. Featuring a spacious layout with sun-filled living and dining areas, a functional eat-in kitchen, this home offers comfort and warmth, Enjoy a private backyard perfect for entertaining or relaxing. Located just steps from top-rated schools, parks, Promenade Mall, public transit, and places of worship. A rare opportunity to live in an established community with everything at your doorstep! Fantastic investment opportunity in prime Vaughan location! Easily rentable with high tenant demand, Potential to add value with minor cosmetic upgrades or convert basement for additional income. A perfect addition to your portfolio in a stable and appreciating neighborhood. Walk to schools, parks, shops, and transit. Quiet, mature street with easy access to Hwy 7 and 407. An amazing opportunity to own a detached home in a fantastic location! (id:35762)
RE/MAX West Realty Inc.
304 Annsheila Drive
Georgina, Ontario
Sprawling 63X192Ft Premium Private Property Located In Desirable South Keswick Just Steps To Lake Simcoe Welcomes You With A Gorgeous 3 Bedroom 2 Full Bath Raised Bungalow W/Partially Finished Lower Level Which Has Absolutely Superb In-Law & Multi-Family Potential! Including Over $40K In Recent Upgrades! Professional Hardscaping & Interlock Walkways Armoured Stone Invite You In To A Spacious Sun-Filled Main Level Offering A Stunning Fully Upgraded Modern Chefs Kitchen W/Upgraded Ss Appliances, Thin Q Smart Fridge('22), Double Oven & Charming Farmhouse Sink, Stone Countertops, Attractive Newer Skylight('21) & A Walk-Out To The Expansive Back Deck, Ideal For Entertaining & Hosting Gatherings. The Open Concept Dining/Living Room Offers Hardwood Flooring & Large Windows Overlooking The Backyard. The Primary Bedroom Features A Semi-Ensuite To A Large 5 Pc Main Bath W/His & Her Sinks & Soaker Tub Plus Another Walk-Out To The Glorious Back Deck & Gazebo, Ideal For Relaxing & Enjoying The Peaceful Sounds Of Nature. The Lower Level Is Partially Complete & Offers Vinyl Flooring, A Wet Bar, Stone Counters & Kitchenette Space, Rec & Work Out Area, Storage Room, Laundry Facility & A Full 4 Pc Bath Offering Ample Additional Living & Versatile Multi-Use Space. Bonus Features Include A Cozy Gas Fireplace On Main & Lower Level Plus A Goodman Forced Air Gas Furnace & Central Air Conditioning. New Roof & Topped Up Blown Insulation In Attic. Updated Light Fixtures Throughout & New Doors & Handles T/O Main Level. Fully Fenced Backyard (New Privacy Fence & Gate) & Oversized Garden Shed/Workshop Ideal For Outdoor Enthusiasts & Provide Ample Storage. Beautiful Perennial Gardens & Backyard Pond W/Fountain Are Delightful & Showcase The Professional Hardscape & Landscape & Devoted Pride Of Ownership. New Cedar Hedge Of 60 Cedars Planted At The Back Of The Property. Freshly Painted. Close To Schools, Parks, Hwy 404, Lake Simcoe, Rec Centre, All Amenities & So Much More!! *Hot Tub Negotiable. (id:35762)
RE/MAX All-Stars Realty Inc.
2 - 21 Yongeview Avenue
Richmond Hill, Ontario
2 Bedroom with Ensuite Laundry in Prestigious South Richvale surrounded by Multi-dollar Homes. Large Backyard, Quiet Street. Rear of House and above Grade! Great Family Neighborhood, Library, Public School, And High School Minutes Away. Easy Access To Downtown Richmond Hill, Shopping Centre, Bus, And Hwy 407. (id:35762)
Royal LePage Signature Realty
6 Renoir Drive
Vaughan, Ontario
Located in the heart of Thornhill Woods, one of Vaughans most desirable and family-friendly communities, this stunning 4-bedroom, 4-bathroom detached home offers incredible curb appeal, an ideal layout, and quality updates throughout. Set on a premium lot with no sidewalk, the home features a charming covered front porch and a double-car garage, blending function with elegance from the moment you arrive. Inside, the bright and spacious main level is designed for upscale everyday living and entertaining, featuring hardwood floors, and modern light fixtures throughout. The formal living and dining areas flow into a cozy family room with a gas fireplace. The 'eat-in' kitchen is complete with granite countertops, and a walkout to a fully fenced private backyard, lawn, and a BBQ gas line perfect for summer gatherings. Upstairs, the large primary suite boasts a walk-in closet and a stylish 4-piece ensuite with a custom vanity, shower, and soaker tub. A unique highlight is the secondary bedroom with a private balcony, offering additional charm and flexibility for families.The fully finished basement includes a second kitchen, additional room , a 3-piece bathroom, and a spacious recreation area. Additional features include a main floor laundry area, central Vacuum and access to the garage from the main floor and ample storage space. Just steps to top-rated schools, parks, walking trails, and shops, and minutes to Highway 7, 407, and 400, this move-in ready home offers exceptional value in a prime location. (id:35762)
Century 21 Fine Living Realty Inc.
7 Josephine Road
Vaughan, Ontario
Welcome to this meticulously maintained detached home, ideally situated within the highly sought-after Vellore Village community of Vaughan. This stunning home offers an open-concept layout that effortlessly combines style and functionality, creating a perfect space for both daily living and entertaining. Upon entering, you'll be greeted by 9-foot smooth ceilings on the main floor, accentuated by elegant pot lights and gleaming hardwood floors that flow throughout the entire home. The spacious living areas are flooded with natural light through large windows, highlighting the bright and airy ambiance. The gourmet kitchen is a truest and out, featuring high-end Bosch stainless steel appliances (new in 2021), sleek countertops, and a generous breakfast area - ideal for casual dining or morning coffee. The fully finished basement provides an expansive recreation area, offering plenty of room for relaxation, play, or home entertainment. Enjoy the convenience of a 2-car garage and a large driveway with room for up to 6 parking spaces in total. This home is located just minutes from top-rated schools, beautiful parks, scenic trails, and the Vaughan Community Center. With quick access to major highways (Hwy 7, 400, 427) and the Vaughan Subway, commuting and daily errands are a breeze. Don't miss the opportunity to own this stunning home in one of Vaughan's most desirable neighborhoods! (id:35762)
RE/MAX Hallmark Realty Ltd.
1 - 21 Yongeview Avenue
Richmond Hill, Ontario
Large 3 Bedroom Unit in Prestigious South Richvale surrounded by Multi-dollar Homes. Large Backyard, Quiet Street. Great Family Neighborhood, Library, Public School, And High School Minutes Away. Easy Access To Downtown Richmond Hill, Shopping Centre, Bus, And Hwy 407. (id:35762)
Royal LePage Signature Realty
5 Gordon Drive
New Tecumseth, Ontario
This beautifully finished home is sure to impress from the moment you pull into the driveway. The bright interior features timeless, neutral tones and a functional layout that feels both open and welcoming. The kitchen features stainless steel appliances, upgraded crown molding and brand new shaker style cabinet doors. The spacious primary bedroom features a semi-ensuite, creating a peaceful retreat. The other two bedrooms are generously sized, while the hallway double linen closet offers ample storage space. Outside, enjoy the impressive stamped concrete patio that extends the driveway, wraps around the side of the home, and leads to the expansive backyard patio. The oversized, fully fenced backyard provides ample room for entertaining, play, or a future pool. Inside, you'll find interior access to the garage for added convenience and a partially framed basement that's ready for your personal finishing touches. This home is truly turnkey, don't miss your chance to make it yours! **Stamped concrete patio (2024), Kitchen cabinet doors (2025), Pot lights throughout. (id:35762)
RE/MAX Hallmark Chay Realty
386 Grange Court
Oshawa, Ontario
Wow, Absolutely Stunning Upgraded Four-Bedroom Home, Back To RAVIN, Nestled In A Private Cul-De-Sac In luxurious Eastdale Neighbourhood. Excellent Move-In Condition With Numerous Upgrades, Offering Complete Privacy and Tranquillity, Featuring A Swimming Pool and Hot Tub. Brand-New kitchen With Stainless Steel Appliances And a Double Stainless Steel Sink, Quartz Countertops and Quartz Custom Backsplash, And A Side Door To the Patio. Quality Impregnated Hardwood Floors & 5' Baseboards On the Main And Second Floor(2024), Brand-New Stairs Feature A Glass Staircase. The luxurious Family Bathroom Is Brand-New, Completed With A Stone Countertop, A High-Pressure Rainfall Shower, And Numerous Built-In Shelves. You Don't Need to Buy A Cottage With A Swimming Pool, Hot Tub, And Gazibo, Sit in the Backyard And Enjoy. This Beautiful Property With A Few Stairs Will Make It Ideal For Your Family. (id:35762)
RE/MAX Hallmark Realty Ltd.
78 Autumn Harvest Road
Clarington, Ontario
Dont miss your chance to see this modernized 3 bed/4bath townhome in the wonderful family community of Aspen Springs. The Kitchen has been upgraded with extended cabinets, undermount lighting, Herringbone backsplash, quartz countertops, seamless undermount sink, S/S Appls, while the rest of the home has potlights and primarily engineered hardwood throughout. Enjoy your open-concept living space overlooking the Family Room and then walk out to enjoy the sunsets on your private deck. Located minutes from the 401, schools, shopping and downtown Bowmanville - put this on your must-see list for the summer of 2025! (id:35762)
Sutton Group Old Mill Realty Inc.

