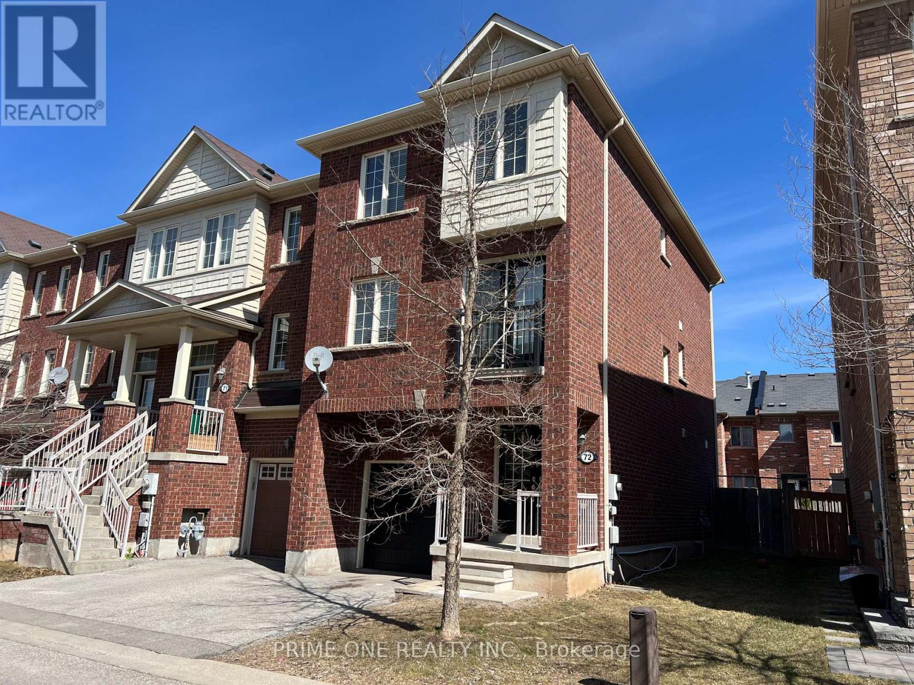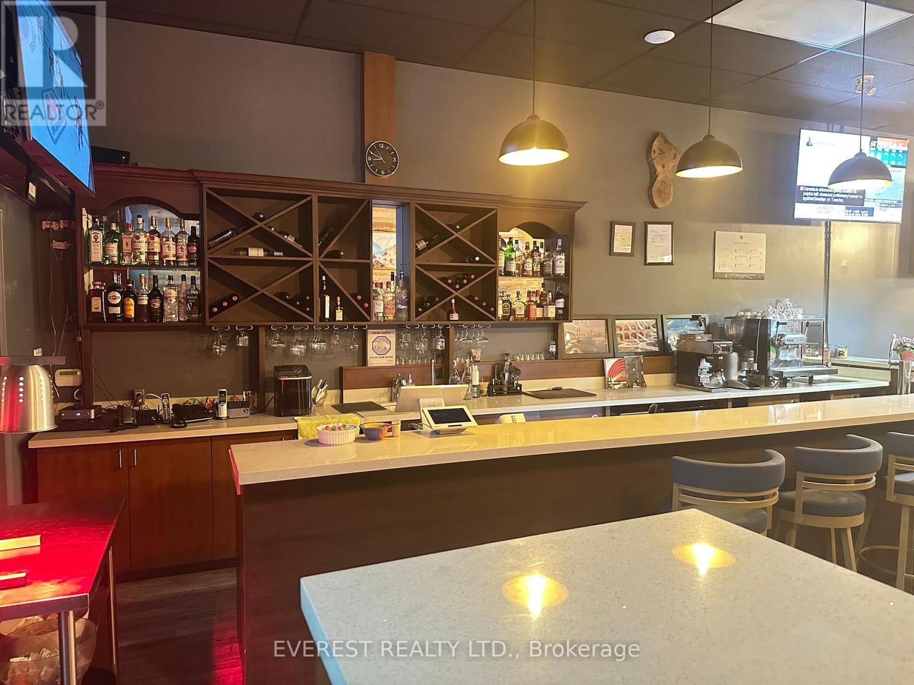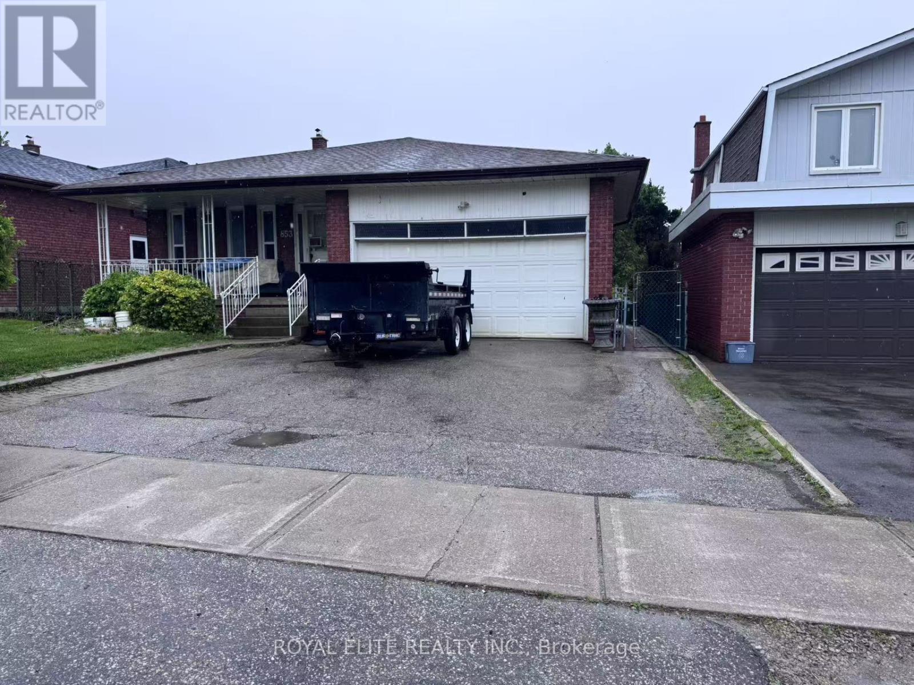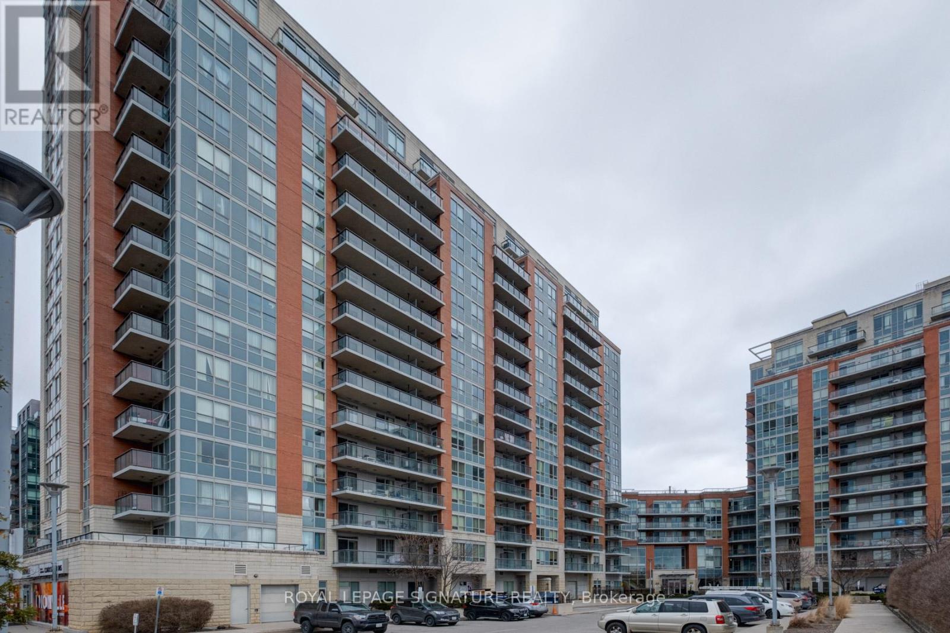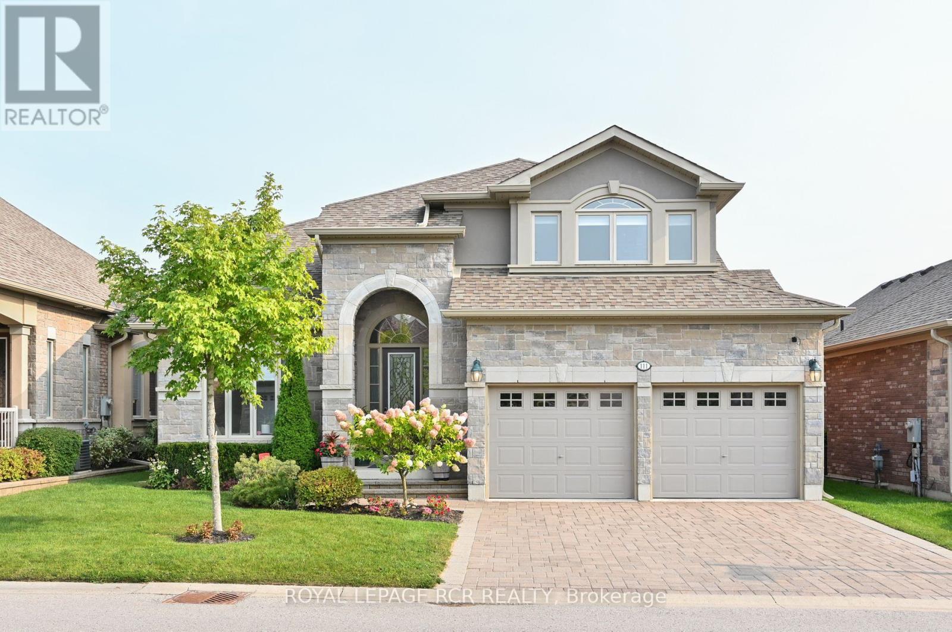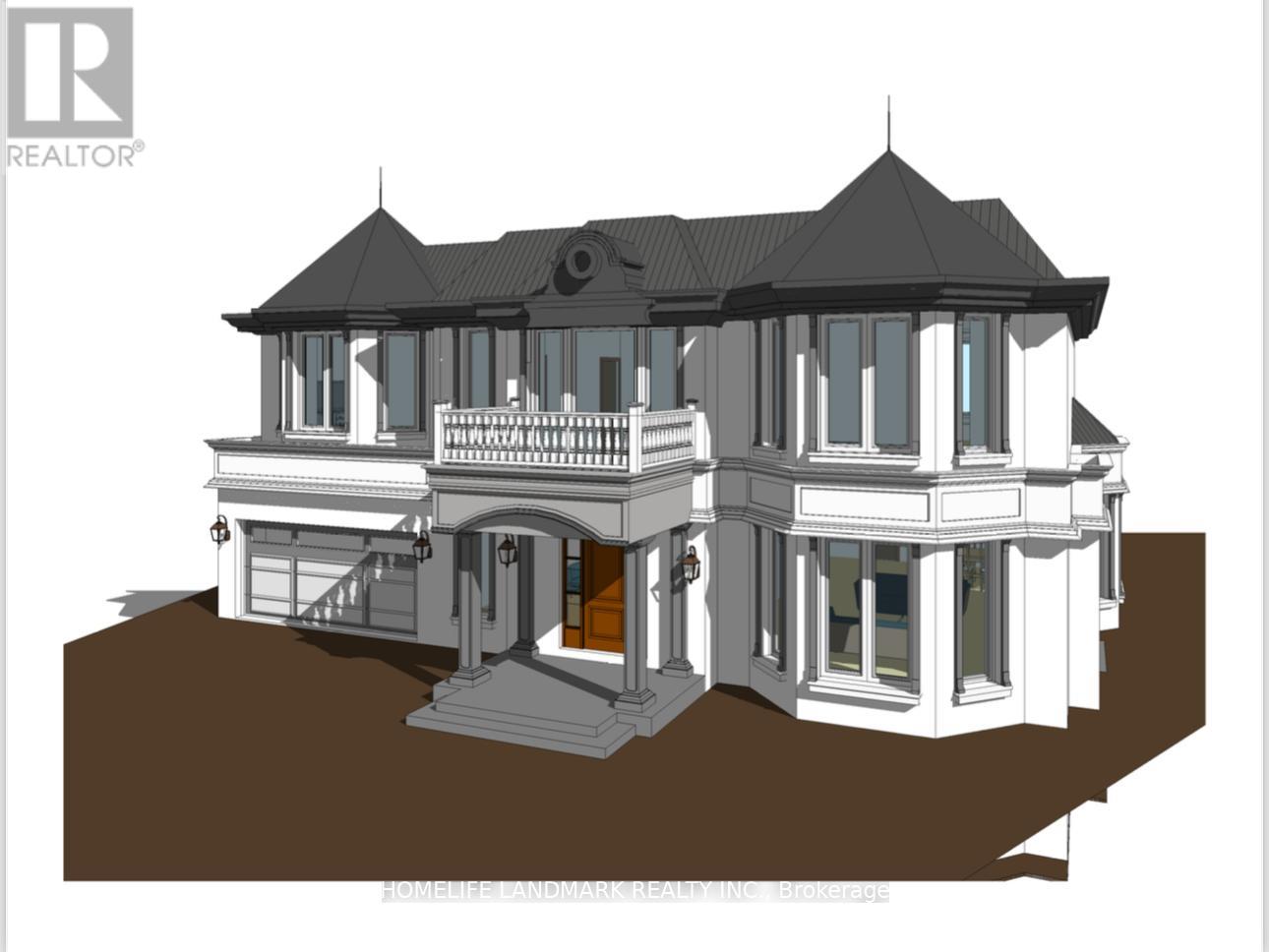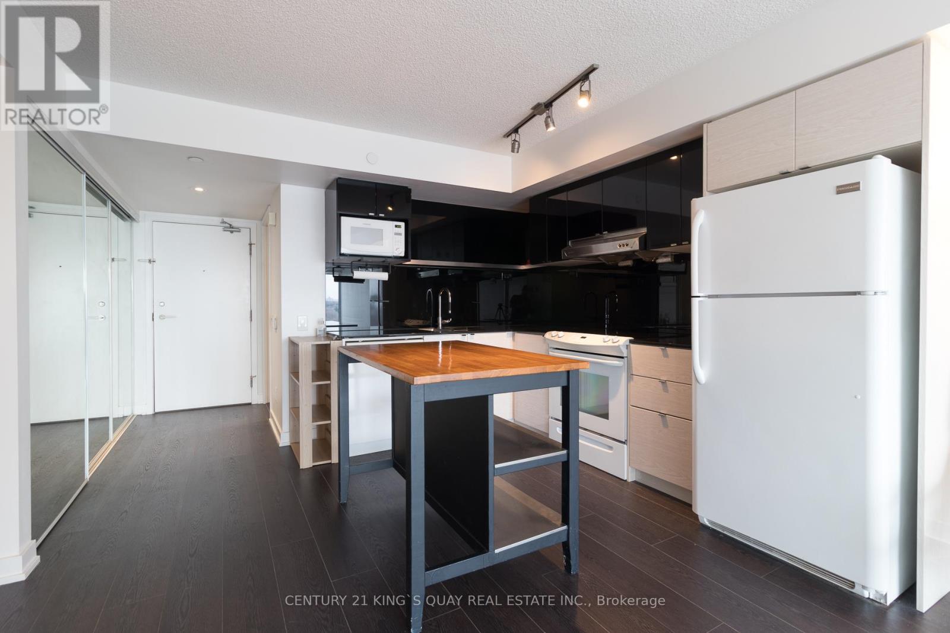72 - 2178 Fiddlers Way
Oakville, Ontario
Very well maintained executive end-unit townhouse nestled in a prestigious Oakville neighbourhood. Very bright and spacious living, this home features a modern open-concept design with eat-in kitchen, stainless steel appliances, and a breakfast area.The great room is filled with natural light, highlighted by a beautiful bay window, while the formal dining room showcases rich hard wood floors, perfect for hosting.The large master bedroom offers a walk-in closet and a luxurious 4-piece ensuite with a separate shower and soaker tub. The main floor includes a cozy family room with a walkout to the fully fenced backyard, as well as a convenient laundry room with direct access to the garage. With a prime location close to schools, parks, shopping, and local amenities, this end-unit townhouse is the perfect combination of elegance and comfort. (id:35762)
Prime One Realty Inc.
11 - 1077 North Service Road
Mississauga, Ontario
Great Location! Fully renovated restaurant for sale with seating for 48 people and an LCBO liquor license with a very attractive bar with good space. Located in a busy area with low rent $6364/month (includes TMI). A great spot to open a franchise, shawarma place, breakfast restaurant, dessert shop, or any other type of food business. There is always a opportunity to run your own desired business. (id:35762)
Everest Realty Ltd.
Back Unit - 853 Huntingwood Drive
Toronto, Ontario
Spacious Rear Half of a Large Backsplit-5 Home Prime Location! Located in a quiet, safe, and family-friendly community, this spacious unit is perfect for a medium-sized family. Enjoy the convenience of nearby amenities, schools, parks, shopping, and transit, all within easy reach. 4 Bedrooms Ample space for your family needs, Large Kitchen & Recreational Area Great for cooking, dining, and relaxing Private Entrance Ensures privacy and ease of access Walk-Out to Private Deck Enjoy your own outdoor space Washer & Dryer In-unit laundry for your convenience. One Parking Spot Available on the driveway. Shared Utilities and Utility costs to be split with the upper unit This is a well-maintained, comfortable home that combines space, privacy, and location. Don't miss out! (id:35762)
Royal Elite Realty Inc.
24 - 1401 Plains Road E
Burlington, Ontario
Stylish Living Just Steps from the GO Station. This bright and beautifully updated 2-bedroom, 2.5-bath condo townhome offers nearly 1,400 sq ft of thoughtfully designed living space in Burlingtons sought-after Plains/Freeman neighbourhood. Fully renovated in 2022, the home features an extended kitchen, upgraded flooring, modern trim and doors, fresh paint, updated bathrooms, and new carpeting, all completed with care and attention to detail. The spacious living room is filled with natural light, anchored by a striking 12.5' arched window that creates an open, inviting feel. Upstairs, the generous primary bedroom includes a private ensuite, while the second bedroom has a full bathroom just next door. Convenient bedroom-level laundry adds ease to daily living. Additional highlights include a walk-in storage closet and an owned parking space right at your door. With the GO Station and shopping just a 5-minute walk away, this home offers the perfect blend of comfort, style, and unbeatable convenience in a well-connected Burlington location. (id:35762)
RE/MAX Aboutowne Realty Corp.
136 Lowe Boulevard
Newmarket, Ontario
For Rent Modern & Spacious 2-Bed, 2-Bath Lower-Level Apartment in Huron Heights. Discover modern living in this fully renovated 2-bedroom, 2-bath lower-level apartment in a detached sidesplit home, located in the desirable and family-friendly Huron Heights Leslie Valley neighbourhood. This bright and spacious unit features an open-concept kitchen with quartz countertops, stainless steel appliances, and an abundance of natural light. Enjoy your own private patio, perfect for relaxing on sunny days. The large primary bedroom offers double closets, and both bathrooms have been tastefully updated for comfort and convenience. With ensuite laundry and a thoughtful layout, this apartment is ideal for a small family or young professionals. Situated close to Davis Drive, Highway 404, transit, schools, parks, and all essential amenities. Don't miss this fantastic opportunity to live in a well-maintained and stylish home. Extras: Open Concept Floor Plan, Ss Appliances, Quartz Countertops, Private Outdoor Patio. Steps To Schools, Park, Shops And Transit. (id:35762)
Main Street Realty Ltd.
2217 Lozenby Street
Innisfil, Ontario
Pristine condition, over 2000 sq ft. fully detached home on a quiet, child-friendly street! Convenient location with a park right across the street and grocery shopping / big box stores just around the corner. This 4 bedroom, 3 bathroom home features hardwood floors on the main level and upper hallway/staircase, a large eat-in kitchen with stainless steel appliances & quartz countertop, direct access to the garage, 9-foot ceilings, a large primary bedroom with walk-in closet and upgraded ensuite bathroom, and a convenient full-size laundry room upstairs. Unspoiled basement provides a clean slate to expand family living. Ready to move right in and start living this summer near the lake, with access to the beach, boating etc. Easy access to Highway 400 and the upcoming GO Train station. Don't miss out! (id:35762)
RE/MAX Experts
316 - 60 South Town Centre Boulevard
Markham, Ontario
Simply Majestic! Welcome to Majestic Court where this beautifully appointed 2 bedroom plus den will most certainly impress you1. Featuring bleached oak wide plank hardwood floors (2025), Granite countertops, Stainless Steel Appliances (Whirlpool Gold), Large Primary Bedroom with a 4pc ensuite, double sink vanity and custom built-in closet organizer. The 2nd bedroom is also finished with handy custom built-in cabinetry. California shutters, an additional 4pc bathroom, stacked washer and dryer (2020) along with mirrored closets. Private balcony, 2 underground parking spots and a locker! Fantastic location close to all amenities, Hwy 407 and the DVP. 24hr concierge, Indoor pool, Gym, Party room, BBQ Terrace, Guest suites, Theatre, Library and ample Visitors parking (id:35762)
Royal LePage Signature Realty
111 Ridge Way
New Tecumseth, Ontario
Is a million dollar view on your wish list? Is this the year you make the move to an award winning, virtually maintenance free adult lifestyle community? Stop the car - welcome to 111 Ridge Way in beautiful Briar Hill. From the moment you walk into this stunning bungaloft with a breathtaking view, you will notice the incredible finishes and attention to detail this home has to offer. From the beautiful hardwood flooring, to the 8' doors, to the functional, open concept floor plan, you will be impressed. This Monticello Grande with loft offers you a wonderful balance of space to downsize into, while still offering lots of options for welcoming family or guests. The open concept living/dining/eat-in kitchen area offers wonderful space to relax in, to entertain in or create a magnificent meal in. The breakfast area overlooks the gorgeous golf course and features a walk out to a covered, south facing deck with an additional awning (complete with lights) and a privacy screen. It is a spectacular spot to enjoy morning tea or afternoon beverages. Prepare to fall in love when you see the primary bedroom with the upgraded 5 pc ensuite. The main floor also gives you an additional space for a second bedroom or den, a laundry room and direct access to the double garage. Upstairs, the bright, multi purpose loft area is private enough for another bedroom (3 pc bath), home office or hobby area. Downstairs you will find lots more beautifully finished space featuring a large family room overlooking the covered patio and the golf course. Relax in front of the fireplace, enjoy a beverage from the custom-built wet bar - read a book, watch some TV - whatever makes you smile. Guests will be very comfortable in the bright, spacious guest room. You will also love the multiple storage spaces this home offers. What more could you want? Welcome to Briar Hill - where its not just a home - its a lifestyle!! This one shows 15+++ (id:35762)
Royal LePage Rcr Realty
3406 - 12 York Street
Toronto, Ontario
Welcome Home! Offering a Highly Functional & Fully Furnished 1 Bedroom + Study Condo On a High Floor in the Heart of Downtown! Come Home to Stunning Unobstructed Views of the CN Tower and Lake Ontario While You Enjoy All The Amenities It Has To Offer. The Condo is Fully Equipped With All Stainless Steel Appliances, Queen Size Bed With Storage, TV, Sofa, Coffee Table, Breakfast Table, Storage Locker & More. The Primary Bedroom Includes Ample Closet Space & The Study Area Makes For A Perfect Work From Home Office Space. Condo Amenities Incl. a Swimming Pool, Sauna, Steam Room, Gym, & 24/7 Concierge! (id:35762)
Right At Home Realty
9 Terrington Court
Toronto, Ontario
Cul-De-Sac! Gorgeous Huge Lot (10,904 Sf As Per Geowarehouse) Located In Prestigious Banbury-Don Mills, Surrounded By Multi-Million Dollar Homes! Neighboring Toronto's Wealthiest Neighborhood-The Bridle Path. Great Park-Like South Facing Backyard W/h Unobstructed View. Developer's Favorite Private Huge Pie-Shape Lot! Existing Well Maintained Bungalow Featuring 3+1Bdrms, 2Baths And Fully Finished Bsmt. Walk To Rippleton P.S., Close To Great Catholic, Pub & Priv Schls. Steps From Shops At Don Mills, Edwards Gdns, York Mills Gdns, Banbury Comm Ctr, Windfields Park, Parkettes & Ttc. Mins To Downtown. Ez Access To Hwy401&Dvp. Enjoy As Is, Move In Build Later, Rent It Out, Or Start Construction Right Away, Choices Are On Your Own! Either You Are An End-User, Investor Or Developer, This Is An Opportunity Not To Be Missed! Currently Rented For $4100 Mth-To-Mth. AAA Tenant Would Stay Or Leave As Buyer's Wish. (id:35762)
Homelife Landmark Realty Inc.
1619 William Lott Drive
Oshawa, Ontario
Beautiful 4 Bedroom Detached With Main Floor Office. This Amazing Home Is On An Oversized Corner Lot Boasting 10 Foot Ceilings, Bright & Spacious Rooms, Hardwood Flooring, Family Size Kitchen W/ Center Island, Granite Counter, Stainless Steel Appliances, A Huge Great Room In-Between The Main And 2nd Floors. South-Exposure Backyard. Minutes Walk To High & Elementary Schools, Legends Community Center, Park, Walmart, Oshawa Smart Centre. Mins Drive To Hwy407 and Hwy4Ol, Go Train Station, UOIT, Durham College, Oshawa Airport, Golf Club. True Luxurious Living In A Thriving, Growing, Family Oriented North Oshawa Neighbourhood. (id:35762)
Royal LePage Peaceland Realty
1609 - 72 Esther Shiner Boulevard
Toronto, Ontario
Welcome to Tango 2 Condominiums. This sun-filled and spacious open concept 1 bedroom plus den unit is located in high demand Bayview Village. Features clear unobstructed tree top views with floor to ceiling windows. Gourmet kitchen with island, multi-use open concept den, newer modern cascade shades in living room, large ensuite closet/storage space. Convenient access to transit TTC/HWY 401 and many amenities. Very clean and move in ready. (id:35762)
Century 21 King's Quay Real Estate Inc.

