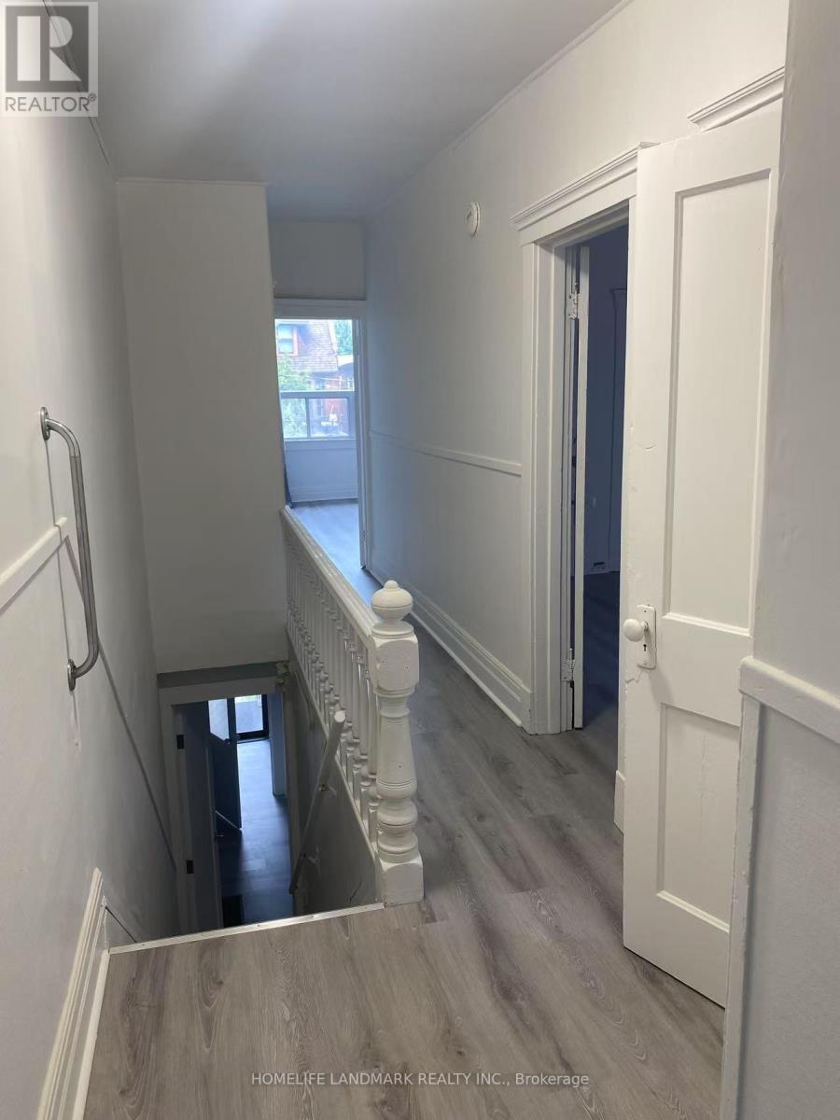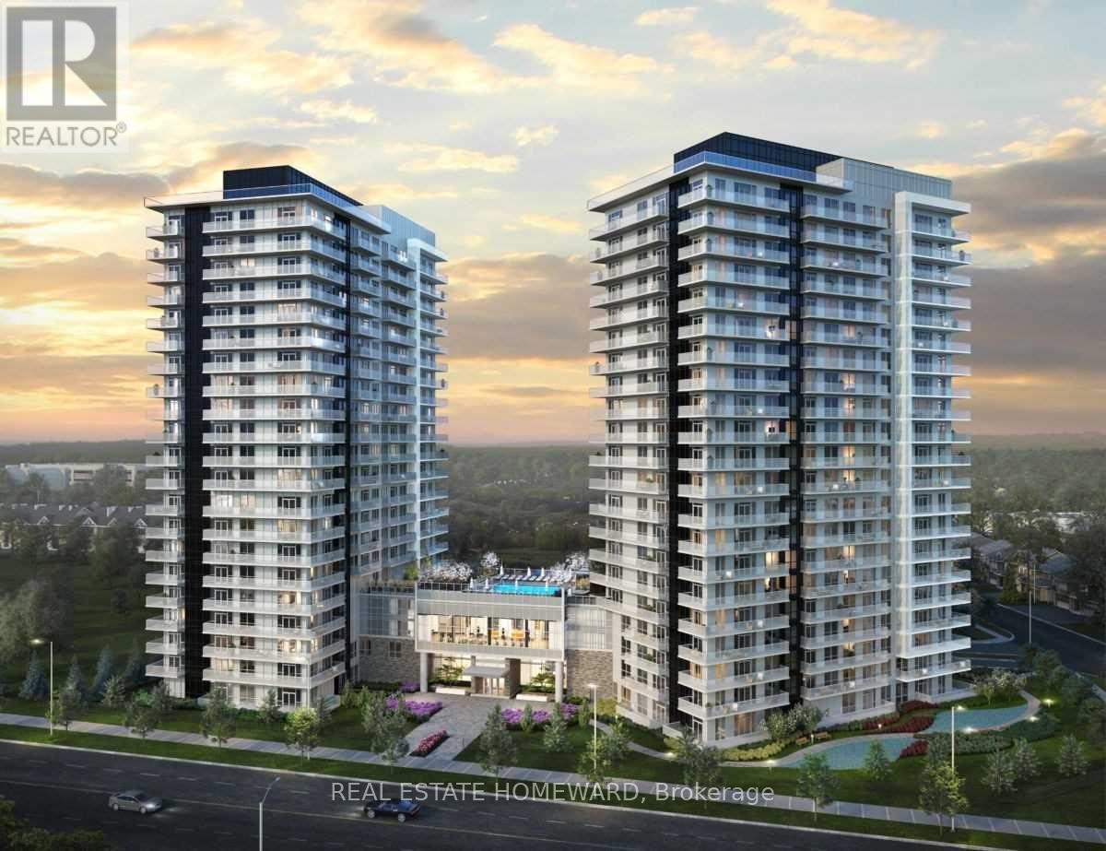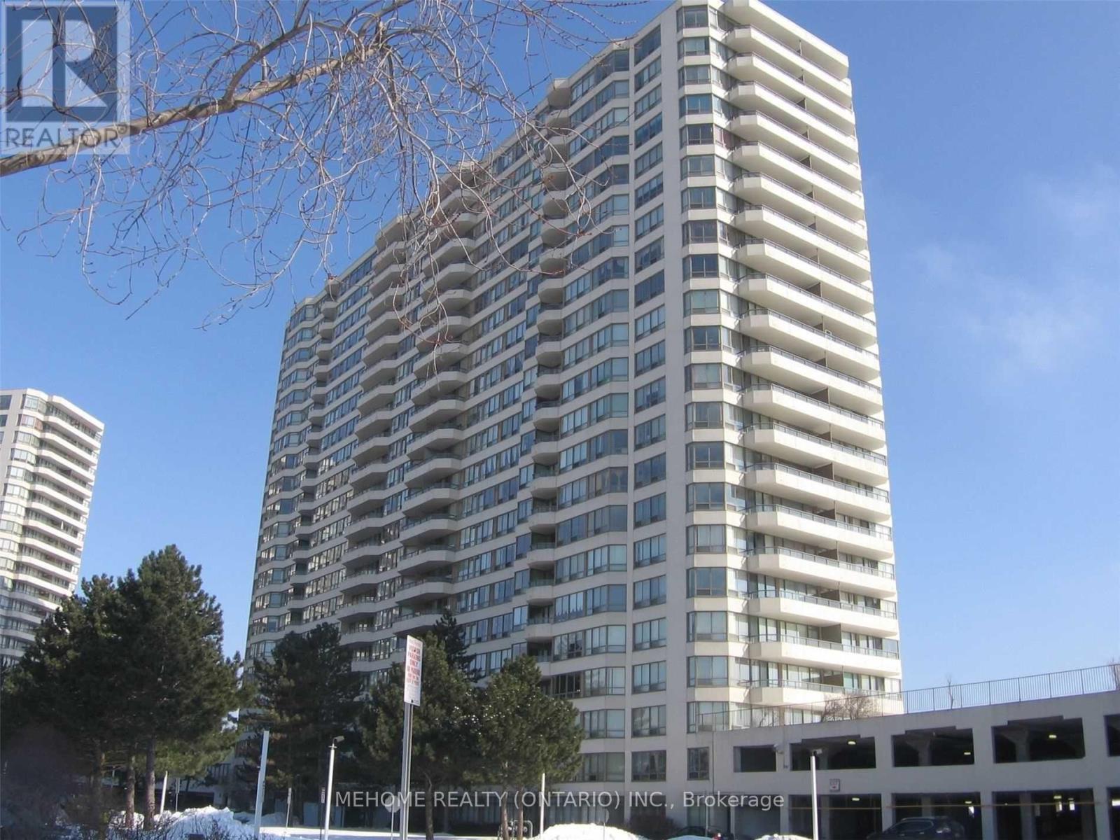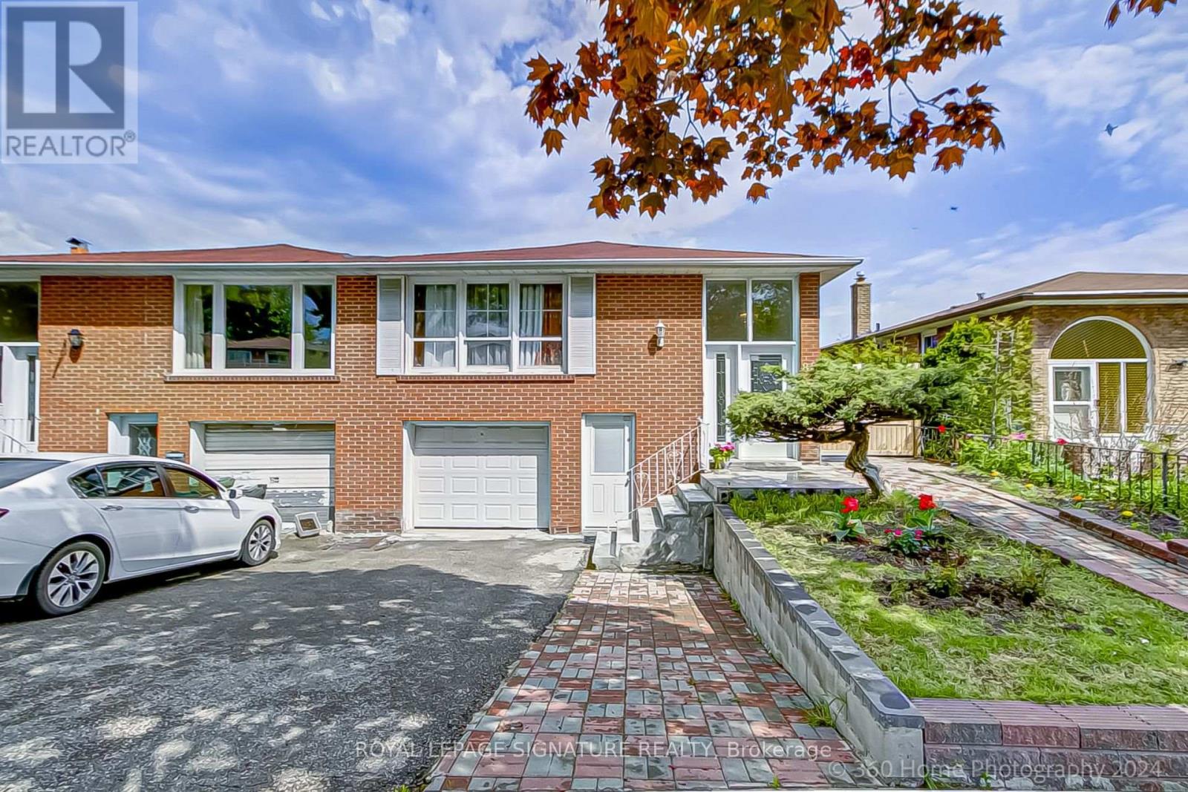2 - 1381 Hwy 8 Highway
Cambridge, Ontario
Amazing 2 Bedroom , 1 Washroom Unit on 52 Acres of Farming Land, plenty of parking space with a breath taking country side view. 2 Parking. Cozy Bedrooms with Walk in Closet. Separate Laundry. Lots of Outside space for walking and beautiful Landscaping to enjoy. Large Balcony with Pond View. (id:35762)
Homelife/miracle Realty Ltd
4503 - 430 Square One Drive
Mississauga, Ontario
Stunning Brand New !!! 2 Bedrooms + 2 Washrooms, Luxury Living in Avia 1, Executive Condo. Located In the Heart of Down town Mississauga. Impressive 9Ft Ceiling, With Floor To Ceiling Windows, Providing Awe-Inspiring Panoramic **Unobstructed Views** of Mississauga's Core and Lake Ontario. Sun-Filled Unit, With Open Concept Layout. Modern Kitchen, With Quartz Countertop, Stainless Steel Appliances & Dishwasher. Over 866 Sq/Ft Interior + Two Massive 190 Sq.Ft Balconies with Un-Obstructed Views of the City! This Stylish, Modern & Open-Concept Unit Features Floor-to-Ceiling Windows, Two Well-Separated Bedrooms For Enhanced Privacy, Two Spacious Balconies & Ensuite Laundry. Suite Includes: 1 Underground Parking Space + 1 Storage Locker! 24 Hour Security. Condo is Steps Away from Square One, Celebration Square, Top Dining Spots, Highways 401, 403, QEW, Future LRT, Sheridan College, Mohawk College, U of T Mississauga Campus. Walking Distance to Library, YMCA, Parks, Trails, With Easy Access to the Mississauga Bus Terminal. A Newly Opened Food Basics is Conveniently Located on the Ground Floor. Building Amenities Include a Fitness Center, Party Room, 24-hour Concierge, and More. Don't Miss Out on This Amazing Opportunity !!! (id:35762)
World Class Realty Point
2nd Floor - 1067 Dovercourt Road
Toronto, Ontario
Welcome to this beautifully renovated 3-bedroom 2nd floor apartment, offering spacious living with abundant natural sunlight! Located in a prime spot between Bloor and Dupont, just steps from Ossington Ave, this home provides unbeatable convenience close to grocery stores, shops, parks, and transit. In-unit washer & dryer, Shared backyard, Tenant is responsible for 40% of the building's total utilities (id:35762)
Homelife Landmark Realty Inc.
301 - 4675 Metcalfe Avenue
Mississauga, Ontario
Welcome To This Beautifully Upgraded And Freshly Painted Suite Featuring 2 Spacious Bedrooms, A Versatile Den, And 2 Full Bathrooms. Enjoy A Large Private Balcony, A Sleek Modern Kitchen With Stainless Steel Appliances, And Elegant Stone Countertops. Designed With 9 Smooth Ceilings, Wide 7.5 Plank Laminate Flooring, And Stylish Porcelain Tile In The Bathrooms. Includes 1 Parking Space And 1 Locker For Your Convenience. Ideally Located Just Steps From Erin Mills Town Centre, Top-Rated Schools, Credit Valley Hospital, And Minutes To Highways 401, 403, And The QEW. Surrounded By Fantastic Shopping, Dining, And Entertainment Options. Residents Enjoy Resort-Inspired Amenities Including A 24-Hour Concierge, Rooftop Outdoor Pool And Terrace With Lounge And BBQs, A Fully Equipped Fitness Club, Guest Suite, Games Room, Children's Playground, Pet Wash Station, Beautifully Landscaped Grounds, And More. Don't Miss The Opportunity To Live In One Of Mississauga's Most Sought-After Communities! (id:35762)
Real Estate Homeward
75 Harding Boulevard
Richmond Hill, Ontario
Great 3+1 Family Home With Circular Driveway Close To Yonge St. Sep Entrance To Finished Basement, Extra Kitchen In Basement, Excellent Location Among Multi Million Dollars Properties, Close To All Amenities, Walking Distance To Parks, Malls, Groceries, Public Transit, Community Centre And So Much More. (id:35762)
Aimhome Realty Inc.
67 Appleview Road
Markham, Ontario
Step into this beautifully renovated detached home with a double garage, perfectly positioned on a quiet corner lot in a highly desirable, family-oriented neighborhood. This stunning residence features: 4 spacious bedrooms plus a flexible bonus room ideal as a home office, playroom, or guest suite, 4 fully updated bathrooms with stylish vanities, quartz countertops, and sleek modern finishes (2023), Open-concept main floor with soaring 20-foot ceilings in the family room, filling the space with natural light, Modern kitchen renovated in 2023 with quartz backsplash and countertops, plus stainless steel appliances, including a 2024 refrigerator, 2023 dishwasher, and range hood. Professionally finished basement (2023) ideal for a media room, recreation space, or private retreat. Step outside to your beautifully landscaped backyard oasis perfect for both relaxation and entertaining. Additional highlights include: EV charging socket, On-demand water heater (2023, rental), Water softener (2023, rental), Updated vanities and toilets throughout the home (2023) Ideally located just steps from a scenic park and a vibrant plaza with shops and dining, this home blends comfort, style, and convenience in one exceptional package. Don't miss your chance to own this all seasons light-filled, move-in ready dream home! (note: some furnitures in the pictures are mock-ups for illustration only.) (id:35762)
Century 21 King's Quay Real Estate Inc.
1228 - 3 Greystone Walk Drive
Toronto, Ontario
Tridel Built Bright and Sun-Filled 2 Bedroom Unit Located In A Highly Sought Neibouhood! Fantastic Water and Park View. Open Concept Design With Plenty Of Space For Families! Just Move-In And Enjoy. Spectacular South East From Both Bedrooms & The Living Room. Maintenance Fees Include All Utilities. Well Maintained Building With Tons Of Amenities Including Both Indoor & Outdoor Pools, Gym, Tennis Courts, Rooftop Gardens And So Much More! Gated Community With 24/7 Security Guard For Added Safety. Close To Many Schools, Parks, Public Transit And Just Minutes From Scarborough GO Station For A Quick Commute Downtown. (id:35762)
Mehome Realty (Ontario) Inc.
80 Heaslip Terrace
Toronto, Ontario
Welcome to this charming, well-maintained 3 +1 bedrooms semi-detached with a bright, spacious walk-out basement, offering exceptional value and versatility. Situated in a highly sought-after neighborhood, this property is just a 2-minute drive to Highway 401, just steps to Warden Avenue, and public transit, making it perfect for commuters and families alike. Rarely found south facing home. The main level features an inviting eat-in kitchen, newer windows in all bedrooms, and a washer and dryer that were replaced just a few months ago. (Please note: the front-load washer shown in the photos has been replaced with a stacked washer and dryer.) The fully finished walk-out basement boasts 2 separate entrances from both sides of the property, making it ideal for rental income or multi-generational living.Recent upgrades in the Basement include newer laminate flooring throughout, newer shower panel (2024),Newer fridge in the kitchen, newer windows, and a private laundry.Enjoy clean curb appeal, a functional layout, and outdoor space in both the front and backyard. With its great location near shops, schools, parks, and other amenities, this is a rare opportunity you wont want to miss! (id:35762)
Royal LePage Signature Realty
902 - 240 Oriole Parkway
Toronto, Ontario
This beautiful bright spacious 2 bed mere steps from Davisville Station on the edge of Forest Hill is sure to move quickly, so don't wait! With en-suite (in-unit) laundry, and a balcony overlooking the copious glorious green spaces that surround the building, you will find this unit breathtaking and want to move-in tomorrow! A/c wall unit in living room/dining room space. Don't wait and book a viewing today! (id:35762)
Royal LePage Urban Realty
602 - 240 Oriole Parkway
Toronto, Ontario
This large bright 2bed unit with galley kitchen is located perfect walking distance to Davisville station. Surrounded by parks and green space and located on the edge of Forest Hill, this unit is sure to move quickly, so don't miss out! Boasting a gorgeous balcony with recently redone kitchen, this unit is a spectacular place to call home that can accommodate and adapt with you. A/c wall unit in the living/dining room. (id:35762)
Royal LePage Urban Realty
1204 - 20 Joe Shuster Way
Toronto, Ontario
Contemporary Two Bedroom Condo For Rent In High Demand Location In Downtown Toronto. Open Concept Kitchen, Granite Counters & B/I Appliances. Conveniently Located, King Streetcar Stop In Front Of Building, Minutes To Downtown Toronto. Steps Away From Liberty Village Amenities. New Longo's, Canadian Tire And Winners Nearby. Building Amenities On 2nd And 8th Floor: Exercise Room, Library, Rooftop Terrace, Etc. Queen West, Cne, Lake Front Bike Path Steps Away. Quick Access To Qew. (id:35762)
RE/MAX Imperial Realty Inc.
301 - 181 Huron Street
Toronto, Ontario
This bright and modern two-bedroom, two-bathroom 652sqft condo is perfectly located at College and Huron, right across from U of Ts St. George campus and next to the Toronto Public Library. Enjoy unbeatable access to transit with a streetcar stop right outside and the subway just steps away. Surrounded by vibrant city life, you're a short walk to T&T Supermarket, Kensington Market, Chinatown, and minutes from the Bay Street financial district. Inside, the unit offers sleek finishes, a functional layout, and floor-to-ceiling windows that bring in tons of natural light. Ideal for students, professionals, or anyone seeking the convenience of downtown living in a stylish, boutique condo building. Comes with 1 Locker. (id:35762)
Century 21 Leading Edge Condosdeal Realty












