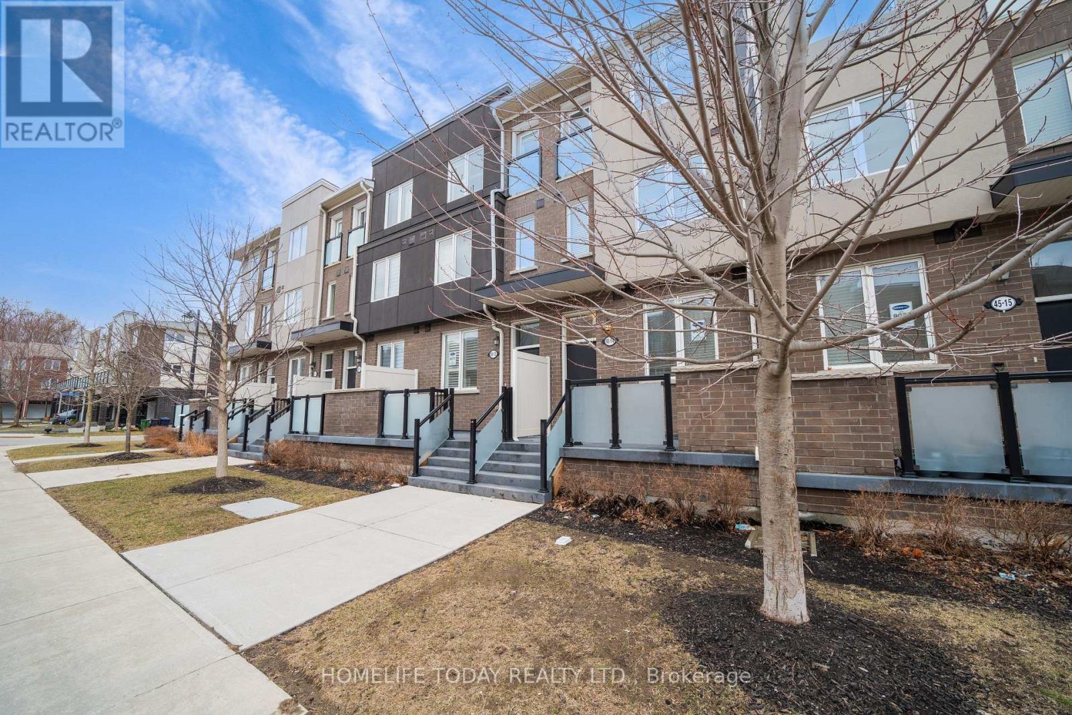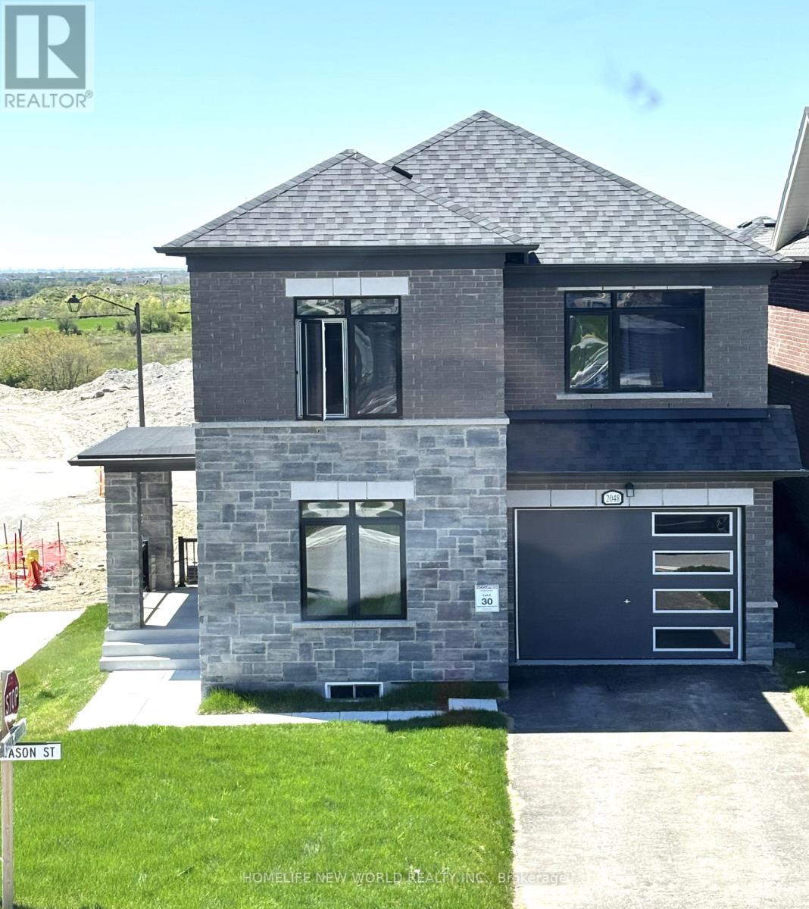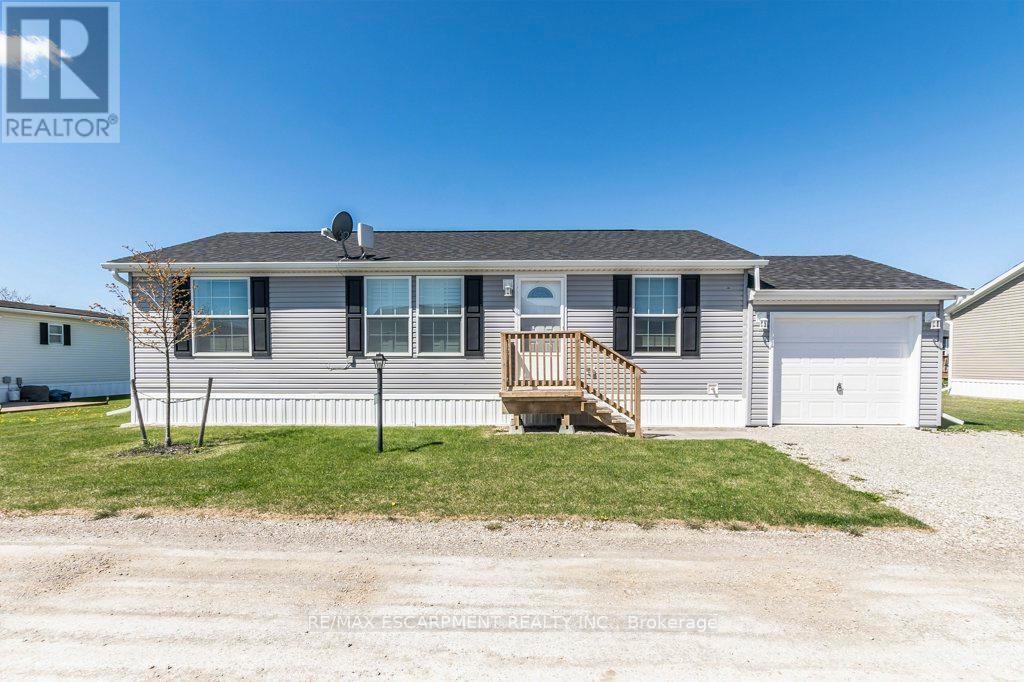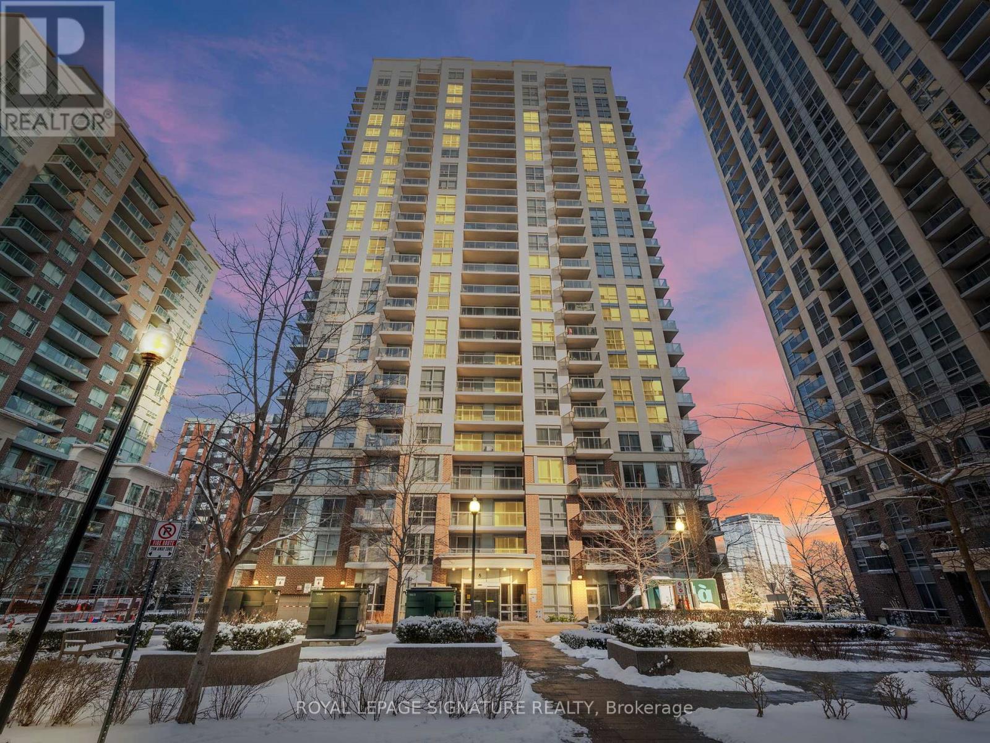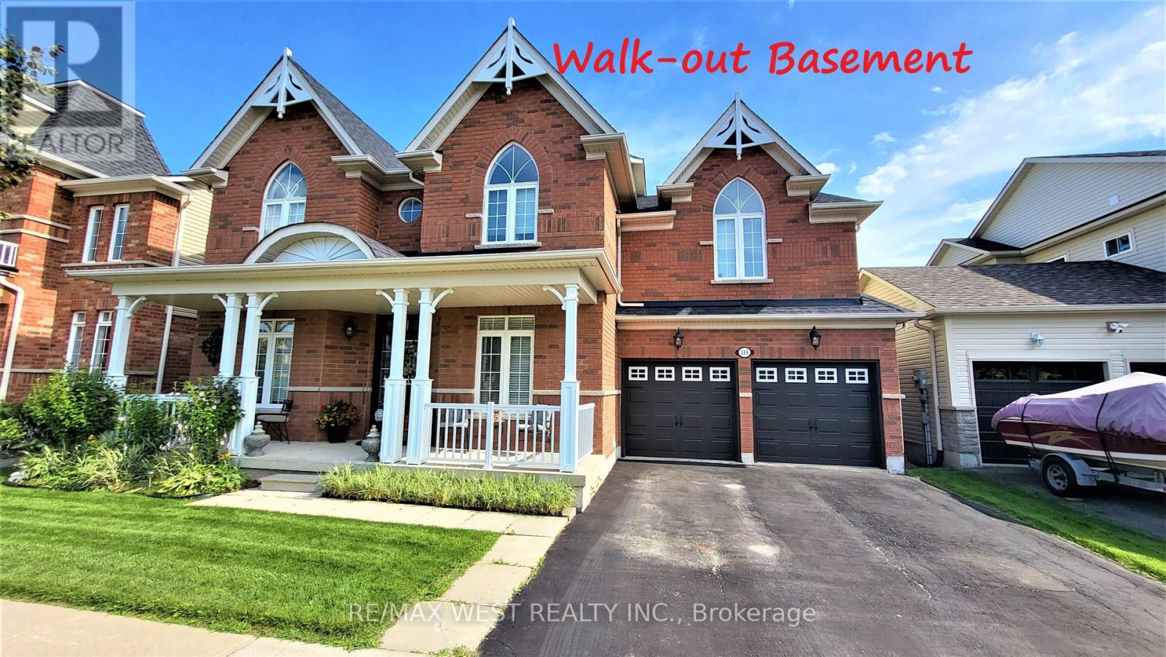1904 - 60 Town Centre Court
Toronto, Ontario
Offering For Lease Is A Well-Maintained And Spacious 2-Bedroom, 2-Bathroom Condo With The Perfect Blend Of Comfort, Convenience, And Style. Located In A Highly Sought-After Area, This Unit Provides Easy Access To Shopping, Dining, Public Transit, And Major Highways Making Daily Commutes And Errands A Breeze. The Unit Offers A Breath-Taking View, Open Concept And Great Amenities (Eg. Exercise Room, Party Room And Mini Theatre)! (id:35762)
Homelife/future Realty Inc.
1032 Flos Road 4 E
Springwater, Ontario
Top 5 Reasons You Will Love This Home: 1) Embrace this immaculate country retreat, where sun-filled spaces and pristine surroundings create an inviting haven just minutes from Barrie and Elmvale 2) Designed for both comfort and connection, the open-concept kitchen and living room set the stage for effortless entertaining, where gleaming hardwood floors flow gracefully throughout, and three spacious bedrooms downstairs and another three upstairs provide plenty of room for family and guests to feel right at home 3) Escape to the serenity of rural living, where lush greenspace extends behind your property, offering a private sanctuary to unwind, explore, and truly call your own 4) Added benefits of a new stainless fridge (2024), stove (2023), owned water heater, water softener, roof shingles (2019), a healthy well with delicious drinking water, and a durable ICF foundation 5) Sprawling driveway welcomes you home, offering space for up to eight vehicles, while the oversized 24'x23' garage, complete with an additional rear door, provides seamless access to the backyard, making it the perfect spot to store your recreational vehicles and outdoor gear. 1,512 above grade sq.ft. plus a finished lower level. Visit our website for more detailed information. (id:35762)
Faris Team Real Estate
2132 - 7161 Yonge Street
Markham, Ontario
Welcome to this beautiful sun-filled corner unit at World on Yonge, featuring a gorgeous and spacious 2-split bedroom + den suite. Freshly painted. Kitchen and bathrooms with brand new cabinet doors. Open Concept Kitchen with spectacular floor-to-ceiling windows offers impressive panoramic views. 9-ft ceilings, granite countertops, stainless steel appliances, and high-quality flooring throughout. Enjoy direct indoor access to Shops on Yonge, including a supermarket, pharmacy, food court, cafes, banks, and medical offices. Steps from TTC & YRT. Minutes to 407 & 401, shopping malls/plazas and retail. Luxury amenities include a 24-hour concierge, party room, guest suites, indoor pool, gym, sauna, and much more. Excellent opportunity for buyers looking for an upscale living near the vibrant Yonge and Steeles prime location. (id:35762)
Bay Street Group Inc.
14 - 45 Heron Park Place
Toronto, Ontario
Beautiful West Hill Neighborhood 1382SQFT Townhouse With 3 Bed And 3 Bathrooms And Very Low Maintenance fee. KITCHNE : Granite Countertops, Backsplash, Stainless Steel appliances. Main Floor With Open Concept. Lovely porch to sit out. Garage parking access from house. 2 full washrooms. This low-maintenance gem is a peaceful retreat in a highly sought-after neighbourhood, Access to public transportation library, shopping centers, University of Toronto Scarborough Campus and Centennial College, Huron Park Community Centre, Public School. (id:35762)
Homelife Today Realty Ltd.
2048 Chris Mason Street
Oshawa, Ontario
Welcome to this elegant 4-bedroom, 3-bathroom corner-lot home by Sorbara Homes in North East Oshawa. Offering approx. 2,500 sq. ft., this upgraded detached residence features a striking brick and stone exterior, enhanced natural light from extra windows, and a spacious open-concept layout. A private office on the main floor provides the ideal space for remote work or study. The modern kitchen includes stainless steel appliances and opens into a bright living/dining area and breakfast nook. Upstairs, you'll find four generously sized bedrooms, including a luxurious primary suite with a 5-piece ensuite, walk-in closet, and large windows. All bedrooms offer ample closet space, ensuring comfort and convenience for the whole family. A second-floor laundry room with front-load washer and dryer adds practicality. The unfinished basement features large look-out windows and offers excellent potential for customization. Includes an attached garage plus a 2-car driveway. Ideally located near top schools, Durham College, UOIT, Costco, parks, shopping, and Hwy 407. (id:35762)
Homelife New World Realty Inc.
28 Upland Drive
Whitby, Ontario
4 bedroom detached house. 2 bedroom BASEMENT apartment with living/dining/kitchen/washroom/laundry/separate entrance. MAIN FLOOR with living/dining/kitchen/family area/fireplace/2-pc washroom/laundry/ house entrance from garage/kitchen with centre island/walk out to deck/ pot lights/ hardwood floor. 2ND FLOOR with 4bedrooms/3 washrooms/big master bedroom, walking closet & en-suite washroom/hardwood all through. Newer furnace & Ac unit (2021). Great location : easy access to hwy 401, short walk to public transit and shops on Dundas/Thickson Rd. (id:35762)
Century 21 Regal Realty Inc.
2117 - 230 Simcoe Street
Toronto, Ontario
Welcome to Artist Alley Condos, Specious and Bright 2 Bedroom + 1 Den 2 Washroom Suite Built by Lanterra Developments. Located at University Ave and Dundas St W. It is located At A Very Convenience Location. St Patrict TTC Subway Station is At Doorstep. Walking Distance to City Hall, University of Toronto, OCAD Unversity and Eaton Centre. Building Amenities Included: 24 Hours concierge, Gym, Swimming Pool, BBQ Area, Hot Tub, Yoga Room, Dinning Room, Party Room. Heat Is Included. (id:35762)
Homelife Landmark Realty Inc.
1110 - 70 Temperance Street
Toronto, Ontario
Gorgeous Luxury One Bed Suite in a 54 Storey Tower, Situates In The Heart Of Toronto's Financial District. Steps To Entertainment District, You'll Find Some Of The City's Best Theatres, Bars And Dance Clubs. World Class Amenities: Exercise Room, Theatre Room, Party Room, Golf Training Facilities, Cards Room, Library, Games Room, Concierge, Guest Suites, Change Rooms, Business Centre, Terrace. Engineered Wood Floors, Floor To Ceiling Windows, Smooth Ceiling , Contemporary Custom Kitchens, Stone Countertops Under-Counter Wine Fridge (id:35762)
World Class Realty Point
9 Hickory Hollow
Haldimand, Ontario
Welcome to easy living by the lake. Nestled between Selkirk Conservation Park and the gentle shores of Lake Erie, this charming bungalow offers the perfect balance of comfort, convenience, and connection to nature. Whether its morning walks through tree-lined trails, a quiet afternoon on the water, or time spent at the community's optional dog park, every day here feels like a breath of fresh air. Inside, you'll find a thoughtfully designed 2-bedroom plus den (ideal as a guest room or hobby space), and 2 full bathrooms. The open-concept layout features modern neutral finishes and a warm, airy feel that makes downsizing feel like an upgrade. Host family dinners, cozy up with a good book, or simply enjoy the peaceful flow of a home that's built for low-maintenance comfort. Step outside to a generous back patio complete with gazebo and a natural gas BBQ hookup - perfect for relaxed outdoor living. With a single-car garage and double driveway, there's space for visitors too. Whether you're retiring, simplifying, or just ready to slow things down, this is your chance to settle into one of Haldimand's best-kept secrets. (id:35762)
RE/MAX Escarpment Realty Inc.
901 - 5 Michael Power Place
Toronto, Ontario
Welcome to Port Royal Place! This Stunning 1 Bedroom Unit is the perfect blend of modern elegance and functional design. The open-concept layout features a sleek kitchen with stainless steel appliances and luxurious granite countertops ideal for both cooking and entertaining. The bright and spacious living/dining area, enhanced by built-in mirrored walls, leads to a cozy balcony where you can enjoy breathtaking east-facing city views. The primary bedroom is both stylish and practical, offering a large closet with custom built-in shelving for maximum storage. Unbeatable Location - Just minutes to Islington Station, QEW,427and everything you need from parks and restaurants to grocery stores, shopping, and beautiful walking/biking paths. Building Amenities include 24/7 concierge service, a party room, visitors parking and a fully equipped fitness center. This is an opportunity you don't want to miss! Your perfect urban lifestyle starts here! **EXTRAS** Maintenance Fee Includes: Water, Heat, Building Insurance, Parking and Common Elements | Amenities: Fitness Centre, 24/7 Concierge Service, Party Room, Visitors Parking & Pet Friendly |Unit: (1) Locker: P3-120 and (1) Parking: P3-41 (id:35762)
Exp Realty
118 Succession Crescent
Barrie, Ontario
This beautiful executive home is located in a highly sought-after neighborhood in South Barrie. With 3352 sq.ft. of living space, not including basement level, this move-in ready home is perfect for growing families. The large walk-out basement boasts above-grade windows, making it perfect for an in-law suite or additional living space. The main floor features 9 ft. ceilings and a custom kitchen with endless cabinet space. An oversized center island with a raised breakfast bar, built-in beverage fridge, and a pull-out organic/recycling bins, built-in pantry, and pot drawers make this kitchen a chef's dream. The sun-drenched south facing breakfast area is perfect for family meals and entertaining. The spacious family room features a cozy gas fireplace, perfect for relaxing on chilly evenings. The elegant living and dining room provide additional space for entertaining guests. The main floor office is ideal for those who work from home, while the main floor laundry room offers convenience with garage access. The upgraded wood staircase leads to the luxurious master bedroom, which is adjoined by a sitting area, his and hers walk-in closets, and a large 5-piece ensuite with a separate glass shower and a separate & private toilet room. The three other large bedrooms feature cathedral ceilings and shared or ensuite 4-piece baths. The convenience of having all schools within walking distance and being on the city bus and GO station route is a great bonus. With its ample living space and beautiful design, this home is perfect for those looking to upgrade. Additionally, the home offers opportunities to reduce your mortgage or carrying costs, making it a smart financial choice. Located in a desirable neighborhood, this home is a must-see for anyone seeking both convenience and luxury. Offered by the original owners. As a registered Real Estate sales representative, I'm here to answer any questions you may have. Feel free to reach out - I'm happy to help make this home yours! (id:35762)
RE/MAX West Realty Inc.
9520 Weston Road
Vaughan, Ontario
Welcome to this exceptionally upgraded freehold townhome, offering over 2,500 sqft of thoughtfully designed living space, a rare 2-car garage, and premium finishes that elevate modern living.Step inside and experience a bright, open-concept main floor highlighted by soaring 10-foot smooth ceilings, elegant waffle ceiling detailing, and pot lights throughout. Rich hardwood flooring flows seamlessly across the space, anchored by a cozy gas fireplace in the spacious living room. The chef-inspired kitchen is a true showpiece, featuring granite countertops, a large center island with seating, ample cabinetry, and sleek modern appliances ideal for both everyday meals and upscale entertaining.From the main floor, walk out to your impressive 20' x 11' private terrace perfect for al fresco dining, lounging, or hosting guests in style.Upstairs, enjoy 9-foot ceilings and a luxurious primary retreat complete with His & Hers walk- in closets and a stunning 5-piece ensuite featuring a freestanding tub, frameless glass shower, and spa-quality finishes. Smooth ceilings continue throughout the upper level, while a second-floor laundry room and generous storage enhance comfort and functionality.Tech-savvy buyers will appreciate the added convenience of hardwired internet connections in every room ensuring fast, stable connectivity for work, study, and entertainment throughout the home.Located just steps from Brebeuf High School and transit, and only minutes to Canada's Wonderland, Vaughan Mills Mall, Highways 400/407, and Cortellucci Vaughan Hospital (just 3km away), this home delivers the perfect blend of space, style, and location.Dont miss this rare opportunity to own a stylish, spacious townhome in one of Vaughans most sought-after communities. (id:35762)
Intercity Realty Inc.




