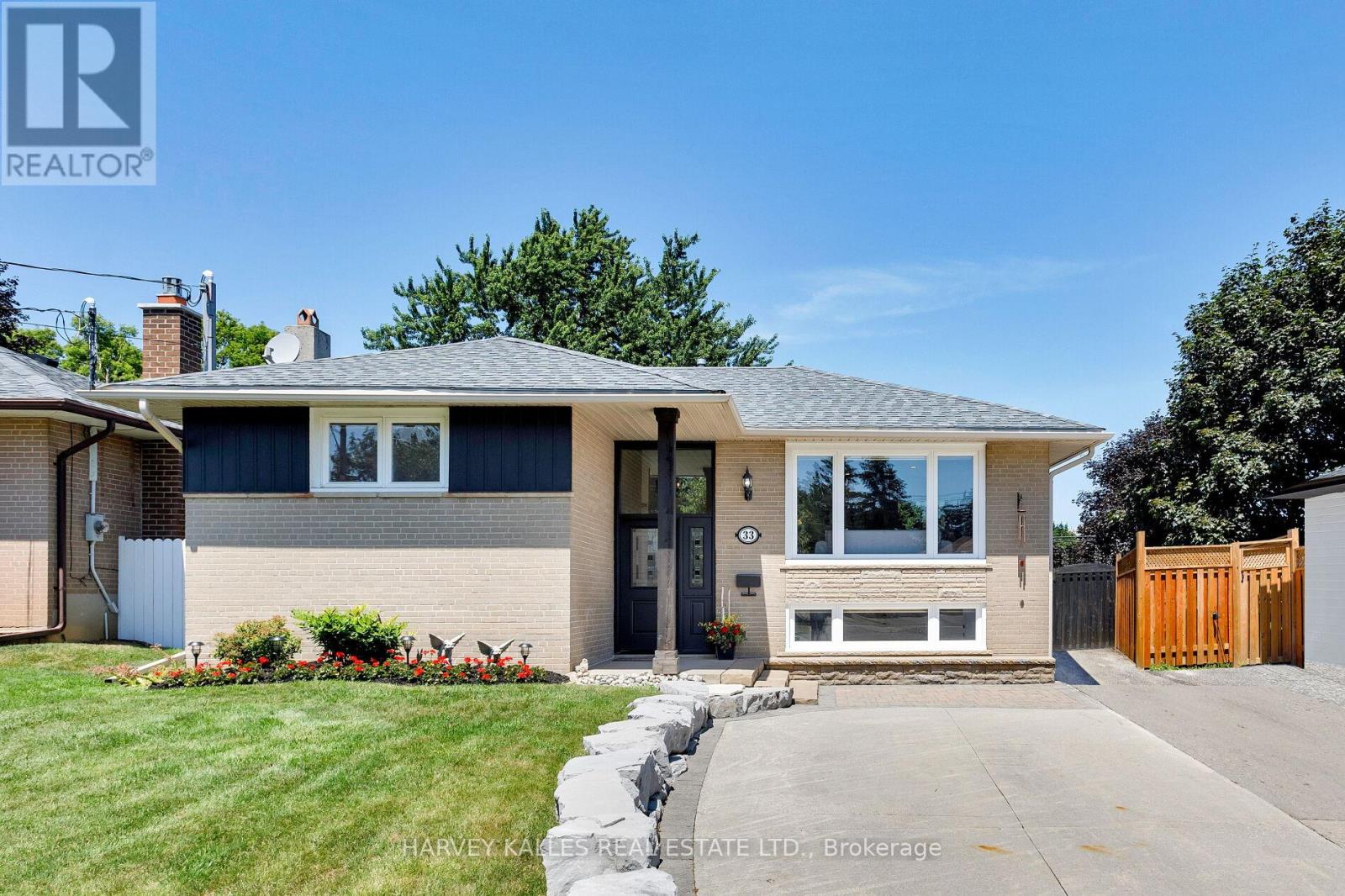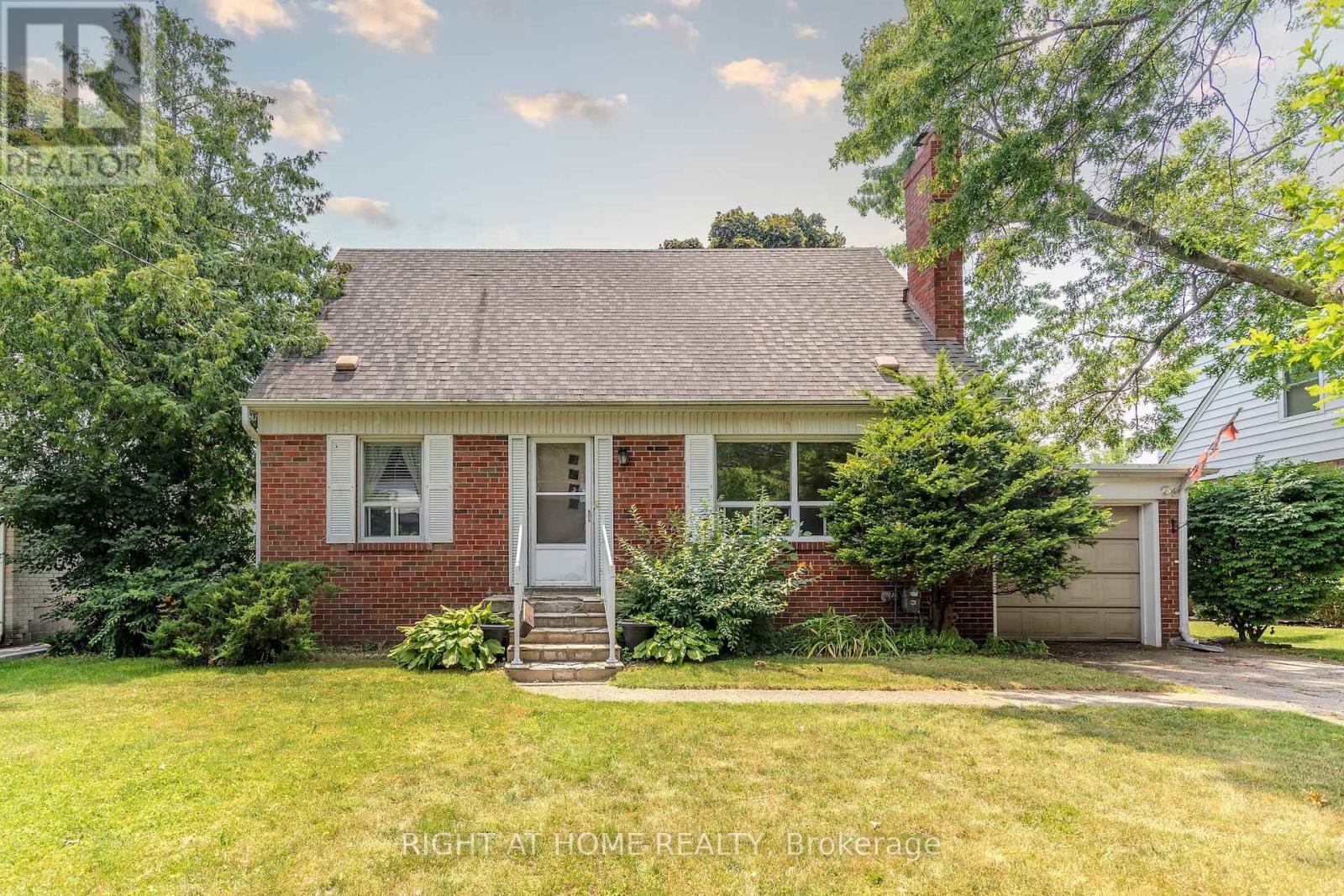1299 Silvan Forest Drive
Burlington, Ontario
Welcome to this beautifully updated4 bed/ 4 bath, 2 car garage home offering over 2,500 sq. ft. of total living space, including a fully finished basement with a separate entrance. Situated on a quiet street in the sought after Tansley community, this home will have you falling in love the moment you enter the front door. The bright and functional main floor features a spacious open concept living and dining room that are highlighted by oversized windows and a gas fireplace, both with their own entry into the kitchen. The updated kitchen features crisp white cabinetry, granite countertops, a tiled backsplash, stainless steel appliances, a central island with bar seating, and sliding doors that lead directly to the backyard, making indoor-outdoor entertaining seamless. A stylish powder room completes this level. Upstairs, the sunlit primary suite offers generous space, including a large walk-in closet, and a spa-inspired ensuite with a freestanding tub, glass-enclosed shower, and double vanity. The 2nd & 3rd bedrooms are both well-sized with large closets and windows spanning across the back wall. The second level also features a second full bathroom, as well as a very large laundry room! The lower level features a self-contained suite with a private entrance. Featuring a large eat-in kitchen that seamlessly flows into the living room, an exceptionally large bedroom, 3-piece bathroom, and private washer/dryer. This is an excellent opportunity for those looking for rental income, or multi generational families looking for an in-law suite. The spacious backyard fully fenced backyard features a large concrete patio with ample seating space, and plenty of grass for kids or pets to roam and play. The hot tub adds a great touch to this backyard retreat. Whether youre entertaining or unwinding, this backyard delivers it all! Ideally located near all major amenities, great schools, parks, and hwy 403. Book your private viewing today. (id:35762)
Keller Williams Real Estate Associates
6 Dulverton Drive
Brampton, Ontario
This beautifully upgraded 4-bedroom home with a fully finished basement apartment and separate entrance perfect for rental income or extended family living. Step inside to discover modern upgrades throughout, beginning with soaring 9-foot ceilings on the main floor that enhance the sense of space and light. The kitchen shines with brand new appliances and sleek quartz countertops, combining style and functionality. Both the main and second-floor bathrooms have been refreshed with brand new toilets and matching quartz countertops for a clean, contemporary feel. Upstairs, enjoy the warmth and sophistication of new engineered hardwood flooring, while fresh paint throughout the main and second floors adds a bright and welcoming touch. Located in the heart of Mount Pleasant Village, just a 5-minute walk to the GO Station, library, schools, parks, and shopping. This is a rare opportunity to own a turnkey home in a vibrant, transit-friendly neighborhood with built-in income potential! (id:35762)
Pontis Realty Inc.
991 Mannington Lane
Mississauga, Ontario
Located in Mississauga's desirable Rathwood neighbourhoods, this bright and spacious 3-bedroom detached home sits on a rare reverse pie-shaped corner lot of approximately 73 x 117 feet, offering over 8,500 square feet of land. The layout features a large living area, separate dining space, and a dedicated family room with a wood-burning fireplace perfect for relaxing or entertaining. A functional eat-in kitchen overlooks the backyard and connects directly to a large deck for summer BBQ. Upstairs includes a generous primary bedroom with a private ensuite and walk-in closet, plus two additional bedrooms with full-sized closets and ample natural light. The finished basement offers an additional bathroom, a large rec area, and separate baseboard heating ideal for extended family use or energy-efficient zoning. Surrounded by parks, trails, top schools, and convenient access to transit and highways, this property delivers both long-term value and day-to-day practicality in a mature, family-friendly community. (id:35762)
RE/MAX West Realty Inc.
601 - 4655 Glen Erin Drive
Mississauga, Ontario
Welcome to 4655 Glen Erin Drive, Unit 601, a beautifully appointed 1-bedroom + den condo with 1 full bath, located in the heart of Downtown Erin Mills. This bright and spacious unit offers a modern open-concept layout with 9' smooth ceilings, 7.5" wide plank laminate flooring throughout, and porcelain tile in the bathroom. The kitchen features stone countertops, a center island, and full-size stainless steel appliances, perfect for both everyday living and entertaining. The unit also includes upgraded finishes in the bathroom and bedroom, along with quartz window sills for a refined touch. Enjoy the convenience of being just steps away from Erin Mills Town Centre, Credit Valley Hospital, restaurants, shops, public transit, and top-rated schools. The building offers a full suite of premium amenities, including a private amenity building with an indoor swimming pool, gym, yoga studio, steam rooms, party room with dining space, and an outdoor terrace ideal for social gatherings. Includes one parking space and one locker. A perfect opportunity for first-time buyers, professionals, or investors looking for stylish living in a prime Mississauga location. (id:35762)
RE/MAX Real Estate Centre Inc.
5 - 11 Calvington Drive
Toronto, Ontario
Newly Renovated Top Down Large 2 Bedroom Unit. Den Can Be Used As Second Bedroom. Designer Finishes Throughout With Brand New Stainless Steel Appliances Including A Fridge, Stove, Vent Hood, Hardwood Floors, New Kitchen Counters And Cabinets, Modern Kitchen And Hardware. No Details Overlooked. (id:35762)
Bosley Real Estate Ltd.
216 - 1 Neighbourhood Lane
Toronto, Ontario
Welcome Home To Your Rarely Offered Boutique Suite At The Luxury Humberside At Backyard Condos! Featuring 9' Ceilings, Laminate Floors Throughout, Modern Kitchen With Quartz Countertops, Backsplash & Stainless Steele Appliances. Functional Open Concept Layout. Walkout To A Large Balcony! Close To Lake, Parks, Bike Trails, Highways, Transit, Shopping & Schools. Great Building Amenities including Exercise Room, Party Room, Rooftop Deck With BBQ, Guest Suites, Concierge & Visitor Parking. (id:35762)
Right At Home Realty
2 - 4145 Quaker Hill Drive
Mississauga, Ontario
Legalized Basement Apartment with Separate Entrance Most on Ground Level. Close to All Amenities: GO Train, Grocery Stores, Shopping Center, Schools, Bus Station, Everything. Stove, Oven, Fridge, Range Hood. Shared Washer/ Dryer with Separate Access. Tenant share Utilities and Internet with the Landlord. (id:35762)
Bay Street Integrity Realty Inc.
5279 Palmetto Place
Mississauga, Ontario
Stunning Freehold End-Unit Townhouse Better Than a Semi! This isn't just any end-unit its a showstopper that rivals and outshines most semi-detached homes. Only attached at the garage and a single bedroom, it offers the kind of privacy, light, and layout that many semis simply cant match. Freshly painted and beautifully maintained, this spacious 3-bed, 3.5-bath home features an oak staircase with upgraded metal spindles, laminate flooring on the upper level, and direct garage access to both the home and backyard a rare and functional bonus. The primary bedroom includes a bright 4-piece ensuite, while the two additional bedrooms provide flexibility for a growing family, guests, or a home office. The modern kitchen is a standout with granite counters, a stylish quartz backsplash, and a newly updated island with quartz counters, perfect for cooking, entertaining, or both. Set in a prime, central location, you're walking distance to transit, parks, schools, grocery stores, restaurants (including Ridgeway Plaza), and banks, with quick access to Hwy 403, 401, and 407. Recent upgrades include a new roof (2023), engineered hardwood on the lower level (2022), front and back concrete work (2019), a freshly painted fence, and a beautiful stone wall with a fireplace (2018).This is a move-in-ready gem that truly punches above its weight. Don't miss your chance to call it home. Book your showing today! (id:35762)
RE/MAX Realty Services Inc.
33 Stevens Crescent
Halton Hills, Ontario
Turn-key and full of character, this beautifully maintained bungalow sits on a wide lot in the heart of Georgetown, just steps from schools, parks and local amenities. Owned by the same family since 1958, true pride of ownership. Freshly painted inside and out, this 3 bedroom home offers new lighting, updated electrical, and a warm, inviting atmosphere throughout. A modern open-concept kitchen, complete with granite countertops, gas range and custom cabinetry. Walkout to the picturesque backyard- ideal for entertaining, with an inground concrete pool, cabana, mature gardens and plenty of green space. The bright lower level offers a spacious rec room with a new flooring, modern lighting, and a cozy electric fireplace- perfect for relaxing or hosting. Notable upgrades include: updated windows, roof (2020), driveway stonework (2025), custom window coverings, new reverse osmosis water system (2025) & upgraded insulation. A rare find on a quiet, child friendly crescent. Move in and enjoy this special home for years to come. (id:35762)
Harvey Kalles Real Estate Ltd.
1543 Sandgate Crescent
Mississauga, Ontario
Pride of long-term ownership shines in this well-maintained 4-level backsplit, offering 4 bedrooms and 2 bathrooms in the desirable, family-friendly Clarkson community. Thoughtfully laid out with 2 bedrooms and a full bathroom on the upper level, and 2 additional bedrooms with a second bathroom on the lower level. Enjoy a spacious open-concept living and dining area, a separate side entrance, and a private, fully fenced backyard with mature trees. Major updates include central air and furnace (approx. 5 years ago) and roof (approx. 10 years ago). Conveniently located close to schools, public transit, Clarkson GO Station, Community Centre and Library, parks, shops, restaurants, with easy access to the QEW and Highway 403. (id:35762)
One Percent Realty Ltd.
Bsmt 2 - 16 Treeview Drive
Toronto, Ontario
Discover the perfect mix of comfort and convenience in this fully renovated, new junior 1 bedroom basement apartment in the vibrant community of Alderwood. Enjoy sleek finishes, a modern kitchen with all-new stainless steel appliances, and a freshly updated and bright bathroom. Located in a friendly, well-established neighborhood with easy access to transit, schools, shops, and restaurants. Steps to Connorvale Park and Alderwood Memorial Parkgreat for outdoor fun. Ideal for young professionals or couples. Dont miss this one! Tenant to pay 25% of utilities (Water, Hydro, Heat) / Laundry is shared with the other basement unit. Upstairs has their own separate laundry. (id:35762)
Royal LePage Signature Realty
2206 Rambo Road
Mississauga, Ontario
This Home Has Been Around the Block and Then Some but What It's Filled with is Life Long Memories. The Kind of Memories We Hope and Dream of. Coming from Original Owners this Home has Seen a Family Grow Up and Experience What Every Home Wants to Be. This Area Screams Community and Now Imagine You Get to Make it With Your Own Traditions, Your Own memories, Your Own Home. With a Prime Building Lot of 61x135 ft And No Neighbours Behind you have Options of Building, Adding on Or Renovating! This is an Area Where Elementary Schools are Filled and the Parents who Grew Up in The Area Are Now Moving Back as They Want Their Own Children to Have a Childhood Like They Did. We have the Location Covered, Now it's Up to You to Make the Memories! Welcome to 2206 Rambo Road, Mississauga. (id:35762)
Right At Home Realty












