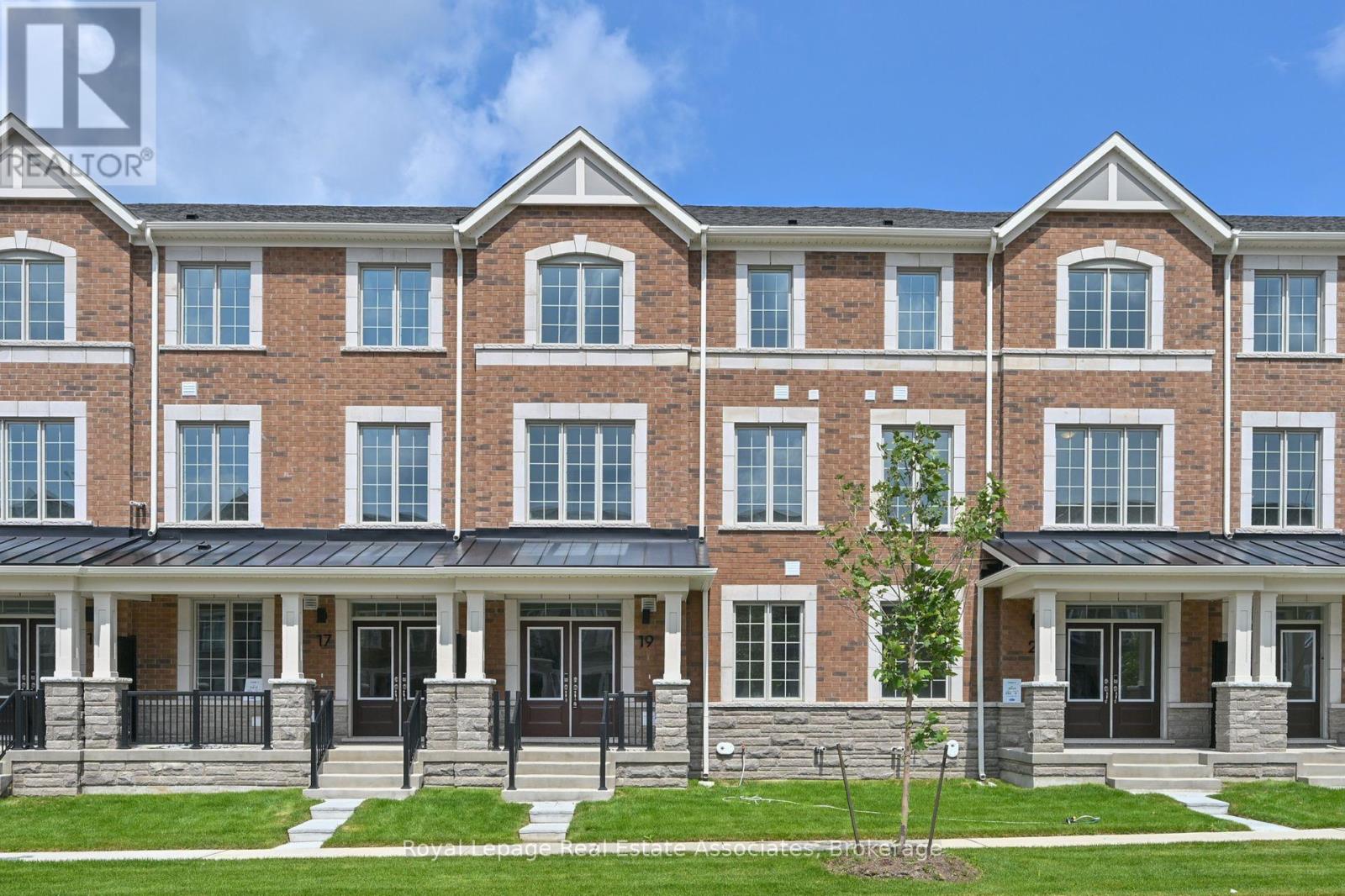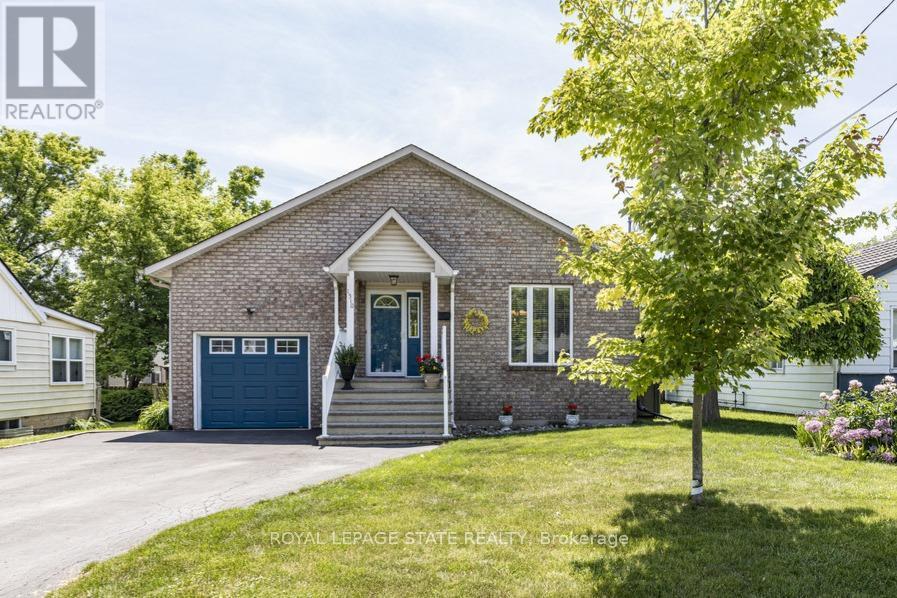252 - 1075 Douglas Mccurdy Common
Mississauga, Ontario
Introducing an exquisite 3-storey town with a 415 sq.ft roof top terrace in Port Credit, crafted by the renowned Kingsmen Group Inc. This contemporary masterpiece boasts an open-concept layout flooded with natural light on the main level. The modern kitchen, w/ walk-in pantry, a spacious eating area, and a stunning island centerpiece. Upstairs, two generously sized bedrooms await. A spacious 434 square foot terrace, ideal for entertaining & sun tanning. Convenient in-suite laundry, and underground parking, this townhouse epitomizes urban luxury. Don't let this opportunity slip away, schedule your showing today and experience the pinnacle of sophisticated living in this coveted neighborhood! BRAND NEW - Builder direct - 1530 sq.ft + 434 terrace - Corner Unit! Priced to sell FAST! Minutes from Lake Ontario, marina docks, eateries and so much MORE! ATTENTION! ATTENTION! This property is available for the governments first time home buyer GST rebate. That's correct first time home buyers will get a 5% GST rebate! NOTE: this rebate is ONLY applies to New Home Builder Direst Purchase, does NOT apply to resale units. INCREDIBLE VALUE-NOT TO BE OVERLOOKED! (id:35762)
Royal LePage Citizen Realty
19 Cullingtree Place
Caledon, Ontario
Welcome To 19 Cullingtree Place, A Stunning Never-Lived-In 3-Storey Townhome Nestled In The HighlySought-After Ellis Lane Community Of Caledon. The Spacious Northampton ModelOffers 2,003 Sq. Ft. Of Thoughtfully Designed Living Space. The Main Level Features A Private BedroomWith A 4-Piece Ensuite Ideal For In-Laws Or Overnight Guests Along With Direct Access To The Double CarGarage. The Second Level Showcases A Combined Living And Dining Area, An Open-Concept Kitchen WithPeninsula And Breakfast Area, A Separate Family Room With Walkout To Balcony, And A Convenient 2-PieceBath. The Third Level Features A Generous Primary Suite With Walk-In Closet, 4-Piece Ensuite, And JulietBalcony, Alongside Two Additional Well-Appointed Bedrooms, A Main 4-Piece Bathroom, And A ConvenientLaundry Closet. Ideally Situated Near Schools, Parks, Dining, Shopping, And All The Best Amenities Of Caledon And Brampton, This Home Also Offers Quick Access To Major Highways, Making Commuting ToDowntown Toronto Or Pearson Airport A Breeze. Backing Onto Nature And Set In One Of Caledon's Most Desirable New Neighbourhoods, This Is A Rare Opportunity To Own A Stylish, Spacious, And Move-In Ready Townhome. (id:35762)
Keller Williams Real Estate Associates
3770 Forest Bluff Crescent
Mississauga, Ontario
LOCATION LOCATION LOCATION!! This Spacious 2 stry home with finished in-law in an amazing 10+ neighbourhood and backs onto green space. Prepare to be wowed from the moment you step into this fantastic open concept main floor, perfect for entertaining family and friends. Fam Rm offers a fireplace & lg bay window perfect for family nights at home. The Kitch is a chefs dream with S/S appliances, plenty of prep space & cabinets, large island w/extra seating and modern tiled backsplash and offers walk-out to the amazing backyard. The upper level offers a master retreat with walk-in closet and 5 piece spa like ensuite. There are also 2 other spacious bedrooms and a 4 pce main bath, offering plenty of room for the growing family. The walk-out basement is finished with a separate unit, perfect for in-law, older children still at home or a rental to supplement your mortgage. This unit offers a large Liv Rm, Kitch, bedroom and 4 pce bath and currently has an A+ tenant that is willing to stay. But it does not stop there this spectacular back yard offers a very spacious double 2 tier deck with hot tub and sauna and best of all you have no rear neighbours. This home checks ALL the boxes inside & out as well as the A+ neighbourhood. CHECK OUT FEATURES PAGE!! (id:35762)
RE/MAX Escarpment Realty Inc.
C - 73 Gort Avenue
Toronto, Ontario
Spacious Bachelor Unit In Lower Level In Desired Alderwood. Walk To Go Train And Ttc. Separate Entrance. Parking negotiable. Inclusive Of Heat, Hydro And Water. No Yard Access (id:35762)
Royal LePage Porritt Real Estate
1510 Norwood Avenue
Burlington, Ontario
Tucked away on a quiet cul-de-sac and surrounded by nature, this west-end gem offers space, functionality, and peace of mind whether you're just starting out or looking to scale down. Custom built in1996 and impeccably maintained, this home is a true testament to pride of ownership and perfect for easy one floor living. The main level impresses with vaulted ceilings, engineered hardwood, a skylight for added natural light, and a thoughtful, spacious layout. It features 2+1 bedrooms and 2 full bathrooms, including a generous main-floor primary suite with a beautifully appointed 5-piece bathroom. The finished lower level with large windows is ideal for in-law or multi-generational living, with a 3rd bedroom, w/wall of built in closet space, a 3-piece bathroom w/ it's large walk in shower, and a large rec room. From the kitchen, walk out to a fabulous covered deck overlooking the tastefully landscaped, fully fenced, and private backyard perfect for year-round enjoyment. Ideally located in West Aldershot with easy access to parks, RBG trails and gardens, LaSalle Park, transit, Hwy 403, Aldershot GO, and shopping in downtown Burlington, Waterdown, Dundas, and Hamilton. A nice opportunity to live in a lovely Raised ranch in a convenient location dont miss it! (id:35762)
Royal LePage State Realty
1219 - 551 The West Mall
Toronto, Ontario
Stylish And Spacious, This Fully Renovated 3-Bed, 2-Bath Condo In Central Etobicoke Offers Comfort, Convenience, And Great Value. Featuring A Bright Open-Concept Layout With Laminate Floors, A Sleek Eat-In Kitchen With Quartz Countertops, Stainless Steel Appliances, Polished Tile Floors, And Brass Gold Hardware Throughout. The Large Primary Bedroom Includes A Private 2-Piece Ensuite. Freshly Painted And Filled With Natural Light, Plus A Generous Northeast-Facing Balcony To Enjoy The Views. Located In A Well-Managed Building With Fantastic Amenities: Outdoor Pool, Gym, Sauna, Party Room, Tennis Court, Visitor Parking & More. Conveniently Close To Highways 427, 401 & The QEW, Public Transit, Schools, Centennial Park, Shopping, And The Airport. Ideal For Families Or First-Time Buyers Just Move In And Enjoy! (id:35762)
Royal LePage Signature Realty
48 Dehaviland Crescent
Brampton, Ontario
Step into this charming Mattamy-built 3+1 bedroom detached home located in the desirable Credit Valley area. The open concept main floor is bright, airy, and perfect for entertaining or relaxing with family. Home has new laminate flooring. Upstairs, a handy second-level laundry room makes chores easier. Oak staircase leads to convenient computer nook for work or study. Then to a spacious primary bedroom eaturing a walk-in closet and a 4-piece ensuite with corner tub. The two other bedrooms are sized generously and with windows offering plenty of natural light. The professionally finished basement is open concept, comes with another room, and has a rough-in 3-piece bathroom. Extra feature, no sidewalk. You'll love its convenient location to parks, school, plazas, and transit. (id:35762)
Royal LePage Real Estate Services Ltd.
430 - 2485 Taunton Road E
Oakville, Ontario
Discover the epitome of comfortable living in the heart of Oakville at Oak & Co. T3! Nestled in a vibrant community, this stunning 1 bedroom condo embodies modern elegance and convenience. Step into a luminous space adorned with high ceilings, unveiling a spacious open-concept living area that invites you to unwind & entertain effortlessly. With 1 bathroom & ample room to personalize, this suite is perfect for those seeking a cozy yet stylish retreat. Location is key, and this condo boasts proximity to every essential amenity imaginable. From seamless access to public transit to a short stroll to Walmart. (id:35762)
Ipro Realty Ltd.
605 - 15 Lynch Street
Brampton, Ontario
Stunning 2 bedroom 2 full bathroom condo apartment in heart of Brampton. Modern finishes with Open concept with South exposure bring tons of natural light together with floor to ceiling windows it feels specious and airy. Living room with floor to ceiling sliding door overlooking private balcony and forest with Toronto skyline. Natural palette and Laminate floor throughout the unit. Kitchen with central island, quartz counter and undermount sink together with S/S appliances. Great layout with split bedrooms on each side with full bathroom. Master bedroom with double closer and 3pc En-suite with oversized glass shower. Second bedroom with south exposure, mirrored closet and 4pc bathroom. One parking and one locker included. Steps to shopping, attraction and transit at the doorstep, 410 hwy just 3 min away. Convenient location!!!!! (id:35762)
Sutton Group - Summit Realty Inc.
Main Floor - 30 Struthers Street
Toronto, Ontario
Stunning Newly Renovated 3-Bedroom Main Floor in Prime Mimico Location! Welcome to this beautifully renovated main floor bungalow featuring 3 spacious bedrooms and a serene, private backyard. Every detail has been thoughtfully curated with no expense spared. Enjoy a gorgeous modern kitchen with all-new cabinetry, a generous island, and luxurious quartz countertopsperfect for entertaining. The kitchen overlooks the backyard and opens onto a large wooden deck, ideal for summer BBQs and enjoying the outdoors. The washroom is work of art, complete with a glass-enclosed walk-in shower and sleek floating vanity. This home also includes a brand new washer/dryer tower for added convenience. All bedrooms are generously sized and feature closets with built-in organizers. The new engineered hardwood flooring, modern doors, and premium finishes throughout make this home truly move-in ready. Located in a family-friendly neighbourhood near the lake, youre just minutes from TTC, GO Station, QEW, shops, banks, restaurants, and more. Situated within the John English Junior Middle School catchment, one of the areas top-rated schools. This home is also a park lovers dream, with four parks and numerous recreational facilities all within a 20-minute walk. Appliances & Features Include: *Brand New Fridge & Freezer *New Range/Oven & Microwave *Insert Over-the-Range Fan *New Dishwasher *Brand New Washer/Dryer * New Modern Kitchen & Bathroom * New Doors & Hardware * New Engineered Wood Flooring *Everything is brand new just move in and enjoy lakeside living at its finest! (id:35762)
Century 21 Heritage Group Ltd.
61 Agava Street
Brampton, Ontario
Every Thing Done - Newly Renovated Move In Ready Beautiful 3-Bedroom Freehold Townhouse in Desirable Northwest Brampton (Creditview & Mayfield Area)Welcome to this beautifully maintained freehold townhouse featuring an open-concept floor plan with numerous upgrades. Highlights include a solid oak staircase, gas fireplace, stainless steel appliances, granite countertops, modern backsplash, and fresh paint (2023). The extended kitchen cabinetry, 9-foot smooth ceilings, and hardwood flooring throughout add to the homes elegance and functionality.Upstairs offers three generously sized bedrooms, a versatile office loft, and a convenient second-floor laundry room. Basement is Completed in 2024 With Large living Area and Huge 4 Piece Washroom - Located just minutes from Mount Pleasant GO Station, community centres, schools, shopping plazas, major highways. (id:35762)
Sutton Group - Realty Experts Inc.
15 Cailiff Street
Brampton, Ontario
Beautiful & Meticulously Kept Townhome Situated On The Mississauga & Brampton Border. Boasts 9Ft Ceilings And An Abundance Of Natural Light Throughout. Thoughtfully Designed Layout Showcasing Hardwood Flooring, Pot Lights, Elegant Crown Moulding & A Cozy Fireplace. Modern Kitchen Equipped With Granite Countertops & Stainless Steel Appliances. Fully Finished Walkout Basement Featuring A Full Bathroom. Located In A Quiet, Family-Friendly Neighbourhood With Easy Access To Highways 407 & 401, Nearby Parks Within The Complex, And Close To Shopping Amenities. Furnished option available with $150 per month addition rent. (id:35762)
Homelife/miracle Realty Ltd












