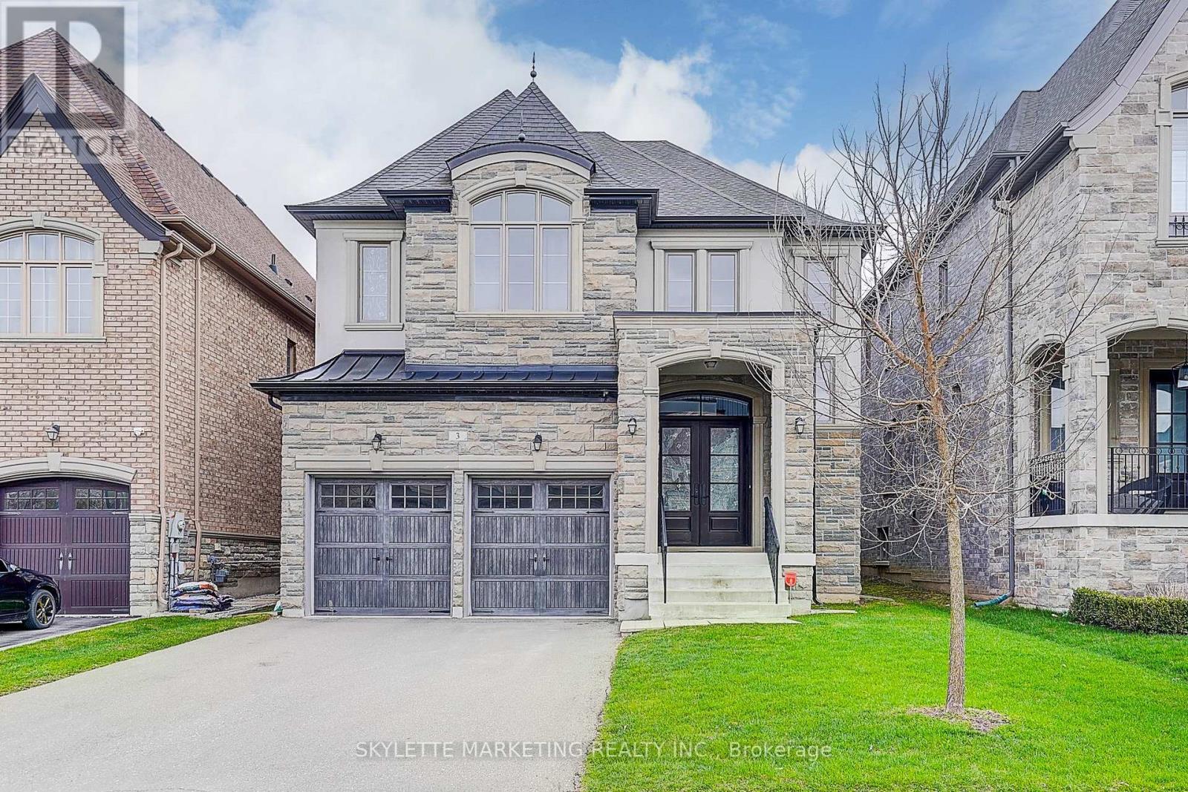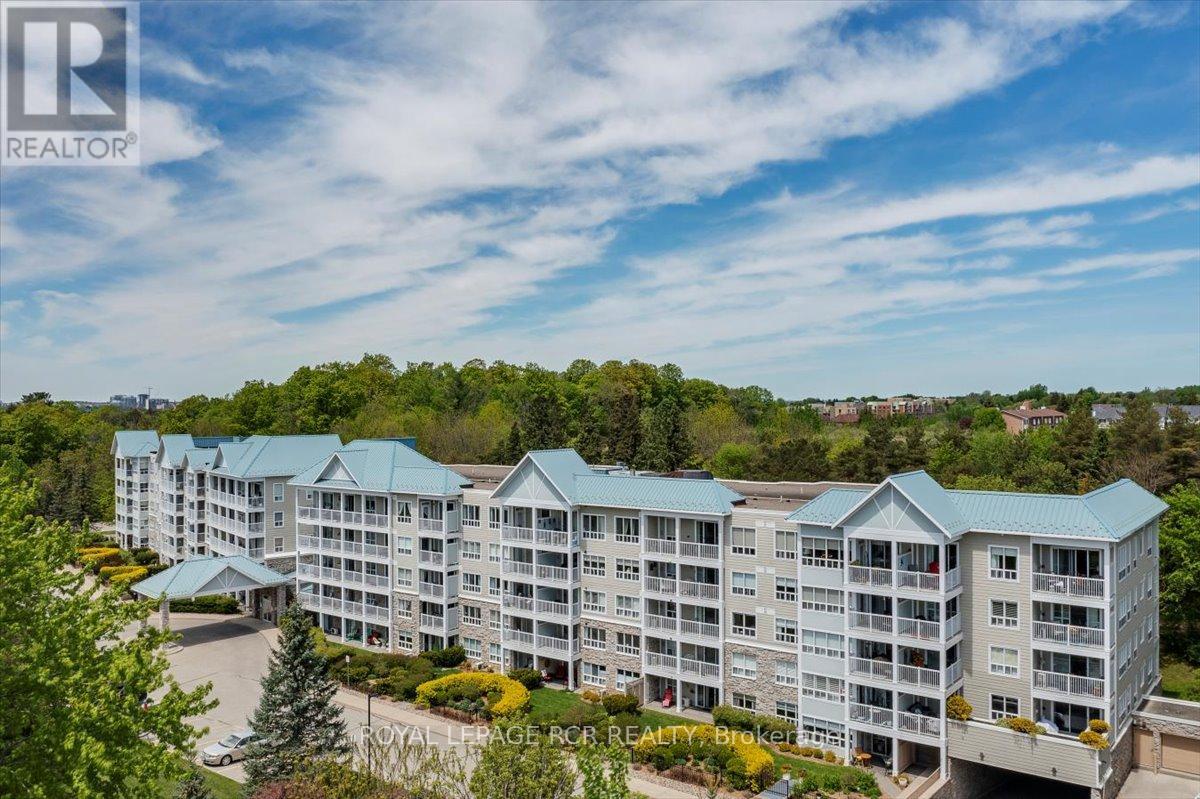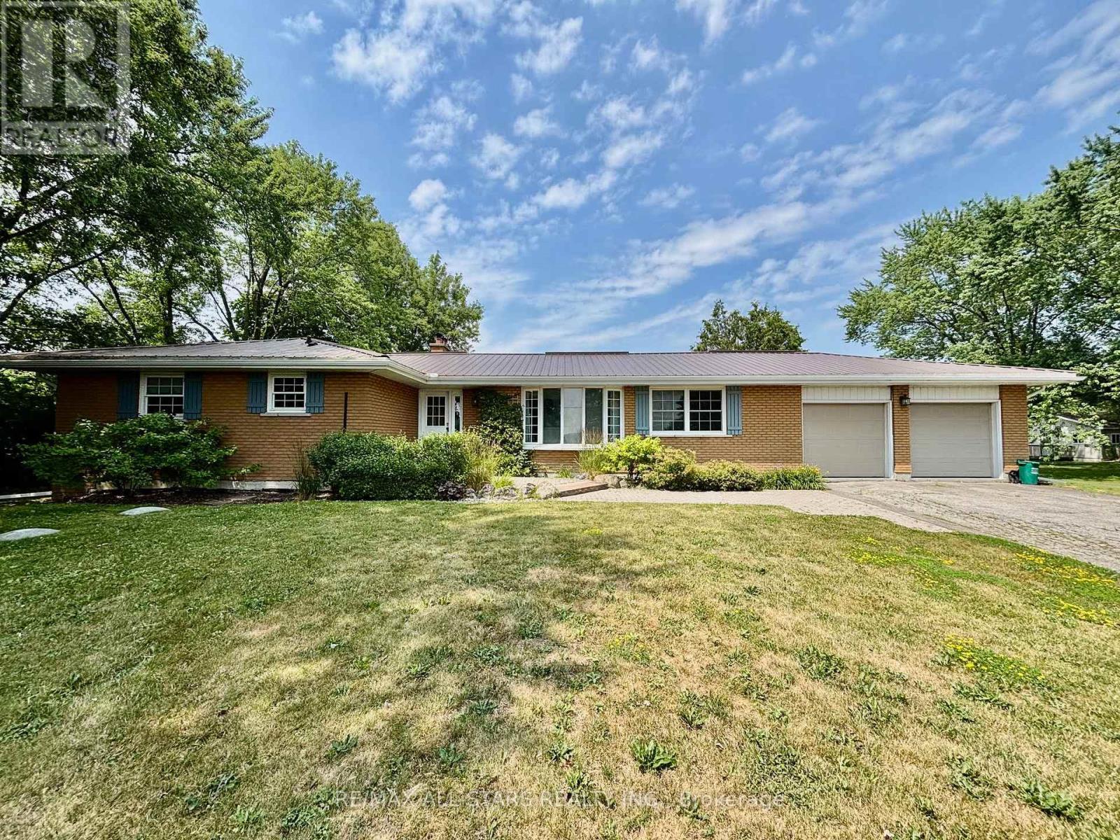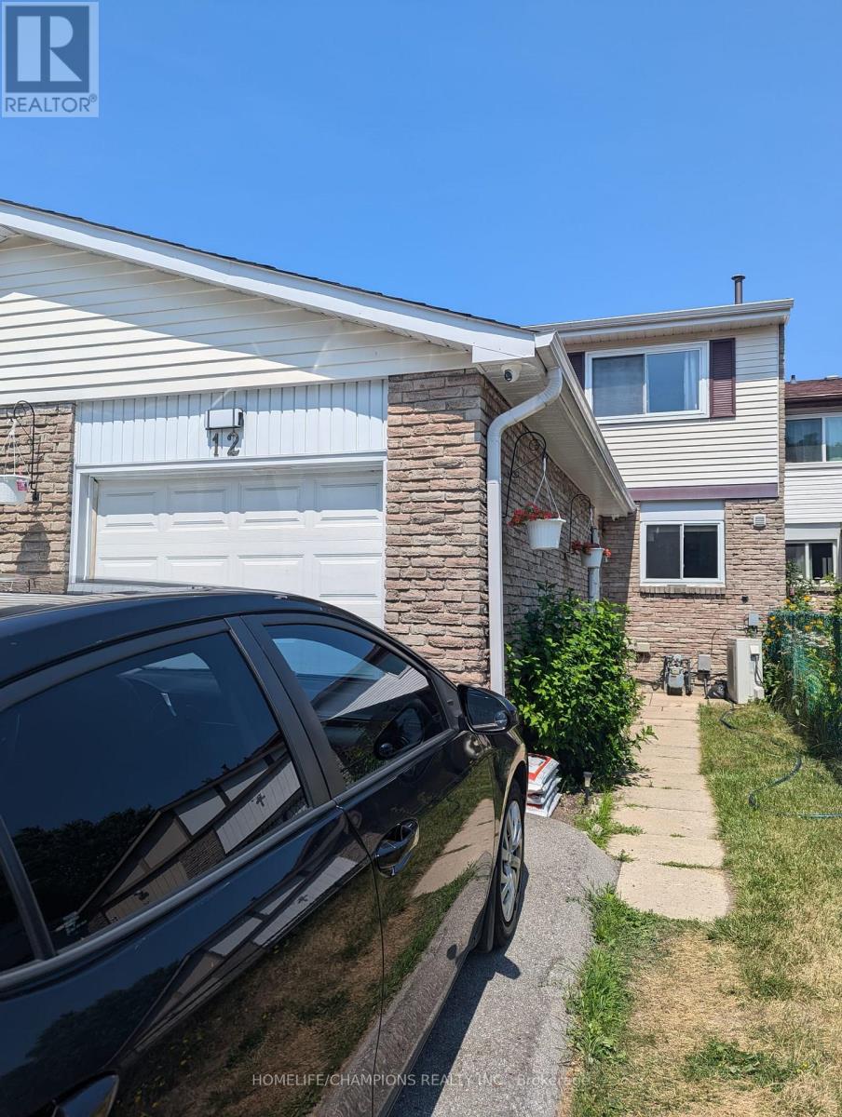207e - 8868 Yonge Street
Richmond Hill, Ontario
Rare Opportunity To Lease At Westwood Gardens At The Heart Of Richmond Hill. The 572 Sqft 1 Bdrm Plus Den Unit Features A Spacious, Open Concept And Functional Layout, Complemented By 9 Foot Smooth Ceilings, Floor To Ceiling Windows Fill With Abundant Natural Light. State-Of-The-Art Amenities Featuring: Yoga Studio, Fitness Centre, Media Lounge, Sports Court, Weight Room, Sauna, Rooftop Terrace, Electric Vehicle Charging Station. Walking Distance To Supermarket, Cinema, Restaurants, Banks And Go Station. Perfect For Students, Family Or Professionals! Students will Be Considered. (id:35762)
Sutton Group-Admiral Realty Inc.
3 Lavender Valley Drive
King, Ontario
Amazing "The Castles of King'' Community! Most Desirable Neighborhood. Trails, Parks, Top Ranking Public, And Private School, Walking Distance to Grocery Store, Amenities; Minute To Hwy 404 & 400, Go Station; 3520 Sq Ft W/4-Bedrooms & 3.5 Baths, No sidewalk. Office On Main; Second Floor Laundry Room With Storage makes an Ideal Feature For Added Convenience; 100K Upgrades Include Custom build Kitchen, extend service area with coffee moding and extra window bring more light, Pot Lights, S/S Sub-Zero, Wolf Appliances - Fridge, Stove, D/W, W/D, Build In Microwave, and Beverage, 10' Coffered Ceiling In Diving room, Living room, Family room and, Kitchen . Eat-In Kitchen Space W Beautiful Views & W/O thru Doors To Fully Fenced Backyard & Gazebo for Outdoor Adventure; primary bedroom with an abundance of natural light from south side, an updated unsuited bathroom with double sinks and a seamless glass shower; W/I Closet with Organizers. Dont Miss Out This beautiful house !! (id:35762)
Skylette Marketing Realty Inc.
1217 Mccron Crescent
Newmarket, Ontario
Fantastic Spacious Family Home! Foyer With 2Pc Powder! Garage Access! Livingroom W/Upgraded Hardwood! Massive Kitchen Showcases High End Stainless Appliances, Centre Island!! B/I Miele Dishwasher! W/O To Yard! Master Suite Features Walk In Closet & Ensuite W/Separate Soaker Tub & Shower! One Of The Bdrms Used As Home Office! Lower Media Room & Play Room W/Laminate! Cold Pantry, Sewing Rm, Bsmt Rough In For Further Bath! Offers Any Time-Shows Terrific! (id:35762)
RE/MAX Elite Real Estate
212 - 900 Bogart Mill Trail
Newmarket, Ontario
Welcome to Reflections on Bogart Pond Unit 212. This clean and bright 2 b/r, 2 bath condo unit is freshly painted and cleaned throughout and ready for immediate occupancy. One of the best features of this unit is the underground parking space which is right across from the elevator entrance and room 212 is directly across from the elevator and garbage chute making for a very convenient simple-living condo experience. The balcony of this unit walks out from the primary bedroom and office nook and overlooks the forest, pond, and walking trails and you can even hear the gently roll of the waterfall echoing in the background. The property is a 15 acre beautiful parkland and private setting with a waterfall, pond, and walking trails. The condo building has many amenities and is very clean and well looked after. It includes a billiards room, party/meeting room, exercise room, patio with gas BBQS, visitor parking, and a guest suite. The unit has recently updated its fridge, stove, a combi-boiler, including a tankless hot water heater, all new and owned so hassle free for many years. The unit also features ensuite stackable laundry, 'like new' California style shutters and a retactable balcony screen door. Have a bike or need some extra items to store? No problem, the unit also includes a private , key access owned locker unit. Close to shopping, transit, and all Newmarket has to offer to make the next step and call Bogart Pond your new home. (id:35762)
Royal LePage Rcr Realty
11648 Kennedy Road
Markham, Ontario
An exceptional investment opportunity awaits in one of Markhams fastest-growing areas. Situated on just under 10 acres, this prime parcel offers tremendous future potential, surrounded by ongoing and upcoming new projects. The property features a well-maintained 3-bedroom, 2-bathroom bungalow with many recent updates, offering immediate usability or rental income potential. Enjoy the convenience of an attached 2-car garage, a detached shop, and a separate office building, providing flexible space for many different uses. Located just minutes from all major amenities, shopping, and schools with easy access to Toronto, this location combines rural privacy with urban convenience. Whether you're an investor, developer, or end user looking to secure land in a high-demand area, this is a rare opportunity you won't want to miss. (id:35762)
RE/MAX All-Stars Realty Inc.
11648 Kennedy Road
Markham, Ontario
An exceptional investment opportunity awaits in one of Markhams fastest-growing areas. Situated on just under 10 acres, this prime parcel offers tremendous future potential, surrounded by ongoing and upcoming new projects. The property features a well-maintained 3-bedroom, 2-bathroom bungalow with many recent updates, offering immediate usability or rental income potential. Enjoy the convenience of an attached 2-car garage, a detached shop, and a separate office building, providing flexible space for many different uses. Located just minutes from all major amenities, shopping, and schools with easy access to Toronto, this location combines rural privacy with urban convenience. Whether you're an investor, developer, or end user looking to secure land in a high-demand area, this is a rare opportunity you won't want to miss. (id:35762)
RE/MAX All-Stars Realty Inc.
39 Old Orchard Crescent
Richmond Hill, Ontario
Stunning 4+1 Bedroom Family Home in the Heart of Rouge Woods! Welcome to this beautifully maintained home featuring a large open foyer that sets the tone for the spacious layout throughout. The main floor boats gleaming hardwood floors, a dedicated home office, and a gourmet kitchen complete with thick stone countertops, stainless steel appliances, and ample cabinetry- perfect for entertaining or everyday family meals. Walk out from the kitchen to a large deck overlooking a professionally landscaped stone patio, ideal for outdoor gatherings. Upstairs, you'll find four generous bedrooms, including a spacious primary retreat with ample closet space and a spa-inspired ensuite. The fully finished walkout basement offers a versatile rec room and an additional bedroom- great for guests, a playroom, or home gym. Situated in one of Richmond Hill's most sought-after neighborhoods, this home is close to top-rated schools, parks, community centre, shopping, and transit. Don't miss this Rouge Woods gem- your perfect family home awaits (id:35762)
Forest Hill Real Estate Inc.
5612 - 225 Commerce Street
Vaughan, Ontario
Festival - Brand New Building (going through final construction stages) 2 Bedroom plus 1 bathrooms, Corner Unit - Balcony - Open concept kitchen living room 678 sq.ft., - ensuite laundry, stainless steel kitchen appliances included. Engineered hardwood floors, stone counter tops. 1 Parking Included (id:35762)
RE/MAX Urban Toronto Team Realty Inc.
Main - 28 Hammersmith Avenue
Toronto, Ontario
Executive Residence Steps To The Lake/Beach/Boardwalk! Fully Renovated, This Suite Offers Easy Living With An Open Concept Living Room, Dining Room And Kitchen. Stainless Appliances, Stone Counters, Kitchen Island, Gas Fireplace, Heated Bathroom Floor, Patio Doors To Front Porch & More! This Suite Has Independent Heating/Cooling Controls And En-Suite Laundry. Amazing Neighbours. 1 Car Parking Included. Enjoy Relaxed Living In The Beach!!! (id:35762)
RE/MAX Hallmark Realty Ltd.
A107 - 50 Morecambe Gate
Toronto, Ontario
New Condo Townhome Central Location. This Is A Unique Spacious One-Of-A- Kind Unit That's Combined with 2 Units. One Door Opens Onto Vic Pk Ave, One Suite Door Going Into The Backyard With Terrace. 2 Bedrooms each side With 2 Separate Living Room With Pocket Doors For Flex Use. 1400 SqFt. Parking And Locked Included. Quick Access To 401 and 401 Hwy. TTC Bus Stop By The Front Door. Close To Seneca College, Fairview Mall, Shops and Restaurants. (id:35762)
RE/MAX West Realty Inc.
12 Greypoint Drive
Toronto, Ontario
Welcome To 12 Greypoint Drive Located In The Heart Of Malvern A Quiet And Friendly Neighborhood. This Freehold Town Home Offers Two Separate Kitchens, Laminate Flooring Throughout , And Ample Parking Space. Perfect For First Time Home Buyers Or Even Investors Looking To Make Positive Cash Flow. The Basement Offers A Full Apartment With Its Own Eat In Kitchen, 2 Bedrooms And A Full 3 Piece Washroom. Located Mins Away From Malvern Town Center, Public Transits, Parks, Hospitals, Schools , And All Essential Amenities. (id:35762)
Homelife/champions Realty Inc.
Bsmt - 226 Miyako Court
Oshawa, Ontario
Spacious LEGAL BASEMENT with 3 bedrooms, each with private washroom. Stunning detached home, in the prestigious Windfields community in North Oshawa with a new kitchen and living/dining area. Sits on a massive lot on a private court. Newly renovated legal basement with high-class finishes including new flooring, quartz countertops, new stainless steel appliances, private washer/dryer, egress windows, walk-up entrance and 3 new washrooms. Parking is available. Walking distance to Durham College and UOIT/Ontario Technology university, bus stop, Costco, restaurants, banks and so much more! Must see this home for yourself. (id:35762)
Royal LePage Associates Realty












