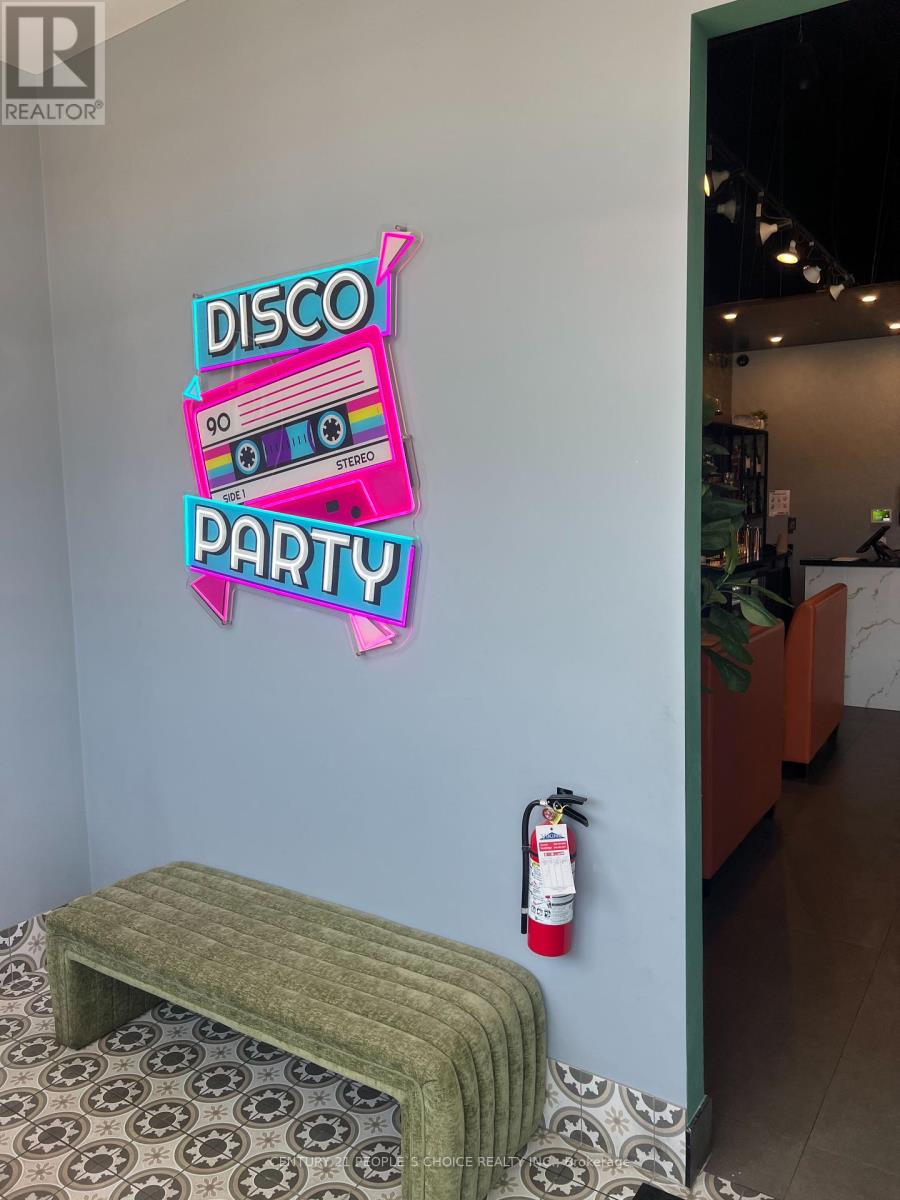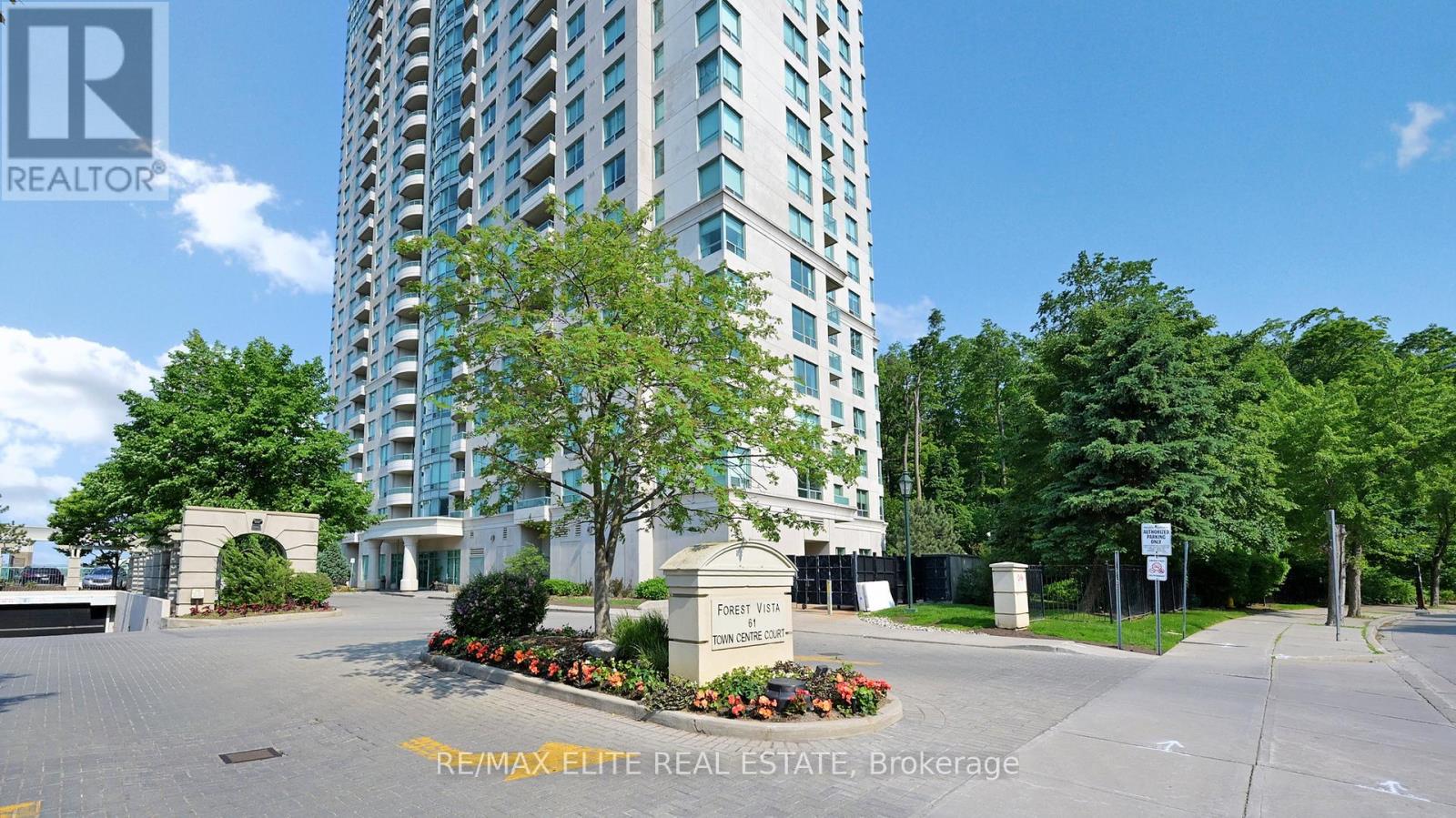Villa105 - 35 Mcmahon Drive
Toronto, Ontario
Experience elevated living in this beautifully designed 3-bedroom, 3-storey villa located in the prestigious Saisons community at Concord Park Place. Offering stunning views of the park and private English garden, this exceptional home is filled with natural light and refined finishes.This thoughtfully laid-out residence boasts 1,373 sq.ft of interior living space, plus an expansive 499 sq.ft of outdoor area, including a private patio with direct access to McMahon Drive and a finished heated balcony with composite wood decking and gas bibb. Soaring 14-ft ceilings at the staircase, custom cabinetry, glass railing, and engineered hardwood flooring add elegance and sophistication throughout.The modern kitchen features built-in Miele appliances, quartz countertops, premium Blum hardware, and efficient storage organizers. The dining area walks out to the private patio, while the master bedroom enjoys its own balcony retreat.Extras:Two parking spaces, custom closet organizers, Kohler/Grohe bathroom fixtures, roller blinds, radiant ceiling heaters, composite decking, 24-hour concierge service, and much more.Enjoy unmatched convenience with steps to Bessarion TTC subway station, easy access to Highways 401/404/DVP, North York General Hospital, T&T Supermarket, IKEA, Canadian Tire, Bayview Village & Fairview Mall, plus private shuttle to GO Station and shopping centers.World-class amenities: Mega Club with outdoor lounge, swimming pool, full gym, party room, and more. (id:35762)
Prompton Real Estate Services Corp.
34 - 743 Steeles Avenue W
Toronto, Ontario
Stunning, fully upgraded end-unit townhome nestled in a prime location between Thornhill and Toronto, a perfect blend of city access and suburban charm. This elegant home features high-quality finishes throughout and is situated in a family-friendly neighbourhood ideal for raising a growing family. Enjoy unmatched convenience with steps to TTC/YRT transit, top-rated schools, shops, restaurants, tennis courts, and Moore Park, with York University just minutes away. The beautifully maintained backyard offers a peaceful retreat from the city, complete with a garden shed for your outdoor tools and gardening essentials. Experience the best of both worlds, urban energy and backyard serenity. Bonus: For your convenience, the landlord is offering select furnishings and equipment at no additional cost, including a dining table, bedroom television, study table, two queen beds, and gym equipment all available for your use. Additional highlights include: New high-efficiency furnace and heat pump (installed June 2023) to help reduce monthly utility bills. Water is included in maintenance fees. End-unit layout for enhanced privacy and natural light. Take a look at the photos and see what makes this home truly special. Move-in ready and packed with value! (id:35762)
Century 21 Legacy Ltd.
138 Cope Street
Hamilton, Ontario
Don't be fooled by this cozy Bungalow's petite outward appearance. This home has 3 (1+2) Bedrooms + Two Full Bathrooms + excellent use of over 1000 sq ft of finished living space. Enjoy sunlit evenings on the Front Porch, chatting with neighbours and relaxing. Also enjoy the view of the beautiful, low maintenance and mostly perennial front garden from the Main Floor Living Room and Bedroom. Combined Open Concept Dining Room and Eat-In Kitchen allow for easy Indoor/Outdoor Entertaining with Walk-Out to Backyard Deck. Relax in the Fully-Fenced, Peaceful, Cottage-Like Backyard with Mature Trees, plenty of both shade and sun, and two garden sheds. Fully Finished *DRY* Basement is accessible from the Kitchen or through an exterior side door. Wider-than-typical stairs lead down to the huge Primary Bedroom with sunny window and room for an Office. Second Bedroom looks into the backyard and also has lots of natural light. A Full Bathroom on each floor means never having to wait for a shower. Big ticket basement upgrades include Sump Pump, Full Waterproofing (proper outdoor grading, dimple board and weeping tile), and has Bench Style Underpinning allowing for full height ceilings: No ducking required. Stairwell has large access to attic storage. Deck (2023). Basement finished (2021). Driveway side fence (2022). Short walk from local schools, parks with splash pad. Short drive from Ottawa St Farmers Market and Gage Park. (id:35762)
Sutton Group - Summit Realty Inc.
5 - 378 Mountainview Road S
Halton Hills, Ontario
An exceptional opportunity to own a fully equipped and professionally renovated Indian restaurant in a prime location. This turnkey operation allows you to bypass the time and cost of starting from scratch, with all infrastructure in place and ready for immediate takeover. Ideal for dine-in, takeout, or specialty cuisine, the space is flexible to suit a variety of food-service concepts. The rent is attractively low at $6000/month, inclusive of T.M.I. and HST, with a Lease of 3+5+5 renewal option. The restaurant is LLBO licensed with seating for 35 guests inside. With a solid existing customer base and efficient systems already established, this is a seamless opportunity for both experienced operators and newcomers to the industry. Bring your vision and energythis business is perfectly positioned for growth and success. (id:35762)
Century 21 People's Choice Realty Inc.
Basement - 250 Harrowsmith Drive
Mississauga, Ontario
Newly renovated basement apartment, with separate entrance, and large kitchen space. Minutes to Square One Shopping Center and Mississauga city center, public transit, Highway 403. Many amenities including shops and restaurants. Sheridan college, Huntington Ridge Public School, St. Matthew Elementary School. (id:35762)
Exp Realty
433 - 22 Southport Street
Toronto, Ontario
Tastefully Renovated Unit with Top-Tier Amenities & Prime Location! Welcome to this fully renovated (2022) 2 Bedroom, 2 Bathroom unit in a friendly, multigenerational building with excellent neighbours and a strong sense of community. Enjoy a large, beautifully maintained backyard and BBQ are a perfect for outdoor gatherings.Modern upgrades include renovated bathrooms, kitchen, closets, fan coils (2022), and brand-new flooring (2025). Functional layout with smart, efficient storage throughout. Outstanding Building Amenities: 25m indoor pool Gym & squash courts, Party room (renovated 2021) Workstations for remote work, Guest suites ($75/night) Prime Transit & Outdoor Access: Steps to 77 Bus & 501 Streetcar, quick access to the Lake, Roncesvalles, Parkdale & Bloor West Village. Martin Goodman Trail nearby for biking commuters, & Top rated schools! Extras:Tandem parking for 2 cars (P1 level) Maintenance Fees include high-speed Internet, cable + Crave, hydro, water, and more! Just move in and enjoy urban living with resort-style amenities (id:35762)
Sutton Group Realty Systems Inc.
1675 Hawthorn Avenue
Caledon, Ontario
Are you looking for your forever home? This deceivingly spacious bungalow has been lovingly maintained by the same owners since 1978 and they are excited for a new family to make their memories here. This home awaits your style ideas and has plenty of space with the additional Family room and Sunken Solarium that have been added over the years and is set on a .84 acre Corner lot in Caledon Village. With the Septic located at the front of the property it is perfect if you are looking to install a pool? and provides a Fenced side and rear yard for the kids and pets. The Eat in Kitchen has a Vaulted ceiling with Skylight and could be Opened to include the L-shaped Dining & Living rooms. This home features 2 Fireplaces , a Wood FP in the family room, with W/O to rear deck, and a Gas FP in Sunroom, also with W/O to yard, and access to garage. The Basement adds 2 large Bedrooms, both with Above Grade Windows, plenty of Closet space, and a Rec Room for more Family Fun. The moveable bookcase can be used to divide the space for gaming/office areas. The Walk in Closet was originally planned for an extra bathroom during the Basement Renovation. A large Laundry area combined with Utility room also features Above Grade Windows and could be considered for perhaps adding a 2nd Kitchen. If you need storage, wait till you see this Cantina space..!! Plenty of parking for all your guests in the Front Circular Driveway entrance on Hawthorn -5 cars and 2nd driveway off Chester- up to 10 cars. Property is defined by fences and trees, and you can even tap your own Maples. Great commuter access, Prestigious Golf Courses (public and private), Walking trails and so much more in this Family Friendly neighbourhood. Updates: Roof 2018, A/C 2022, Insulation 2022, Basement Reno Including sump Pump and updated Electrical Panel-ESA Certified, New septic tiles 1990. (id:35762)
RE/MAX Realty Services Inc.
176 Green Briar Road
New Tecumseth, Ontario
Upscale Elegance backing onto the Nottawasaga Golf Course! Fully renovated from top to bottom with attention to detail. Open concept main floor with massive family size kitchen, centre island, quartz countertops, gas stove, and modern white cabinetry. Main floor boasting Engineered hardwood throughout, upgraded interior doors/trim/baseboards, large formal Living & dining rooms perfect for family gatherings, floor to ceiling custom gas fireplace and entertainment area. Walk out to private back deck with serene views of the 6th Hole ! The Second Floor offers 2 spacious bedrooms + bonus library/office space, primary suite includes 5pc ensuite with luxurious Steam Shower, Separate soaker Tub and modern vanity, Private balcony and seating room. Fully finished Lower level with large recreation room, custom bar, gas fireplace and custom built-in cabinetry, 4pc bathroom, laundry room , utility room and cantina storage room. Mature landscaping , interlock extra wide driveway, covered front porch. *Full Rental Application, Credit Report, Employment Letter Required* (id:35762)
RE/MAX Hallmark Chay Realty
2201 - 61 Town Centre Court E
Toronto, Ontario
Tridel Luxury 'Forest Vista' Magnificent Unobstructed Panoramic View. Spectacular South Facing1 Bedroom plus Den Unit.Including a gorgeous view of the CN Tower and downtown Toronto. GreatJust Move In And Enjoy The Sunshine!! Rec Centre. 24 Hrs Concierge & Security. Minutes To Ttc,R/T, 401, Scarborough Town Centre. Close To Utsc. (id:35762)
RE/MAX Elite Real Estate
52 Empress Avenue
Toronto, Ontario
Cozy Detached Home In The Heart Of North York, Single Garage With 4 Parking Space. 4 Bedrooms On The Second Floor, Hardwood Floor. Huge South Family Room. Pot Light Go Though The Main Floor. Basemen Has Sep Entrance, 3 Bedrooms With New Laminate Floor. *Excellent Location* Mins Walk To Ttc And Subway Station*Paradise Like Front Yard And Backyard, Excellent For Entertaining*High Ranked Earl Haig High School Zone* Walk To North York Centre, Supermarket, Restaurants, Schools And Park. Close To Hwy 401. (id:35762)
RE/MAX Realtron Jim Mo Realty
N3004 - 6 Sonic Way
Toronto, Ontario
Experience luxury living at Sonic Condos with this bright and spacious 2-bedroom, 2-bath corner unit featuring floor-to-ceiling windows, modern upgraded kitchen, and unobstructed northeast city views. Offering 787 sq.ft. of well-designed living space with a balcony and locker included. Ideally located at Eglinton & Don Mills, just steps to TTC, the upcoming LRT, Aga Khan Museum, Shops at Don Mills, and Superstore. Enjoy top-tier amenities including a rooftop terrace, gym, party room, and 24/7 concierge. (id:35762)
Bay Street Group Inc.
Ph11 - 297 College Street
Toronto, Ontario
Stunning Bright & Spacious One Bedroom + Den Unit Located At The College Boutique Condo Developed by Tribute. Large Balcony Beautiful View. Open Concept Design Kitchen W/ Stainless Steel B/I Appliances. Floor To Ceiling Windows w/ Lots of Sunlight. Excellent Location, Steps To TD, Public Transit, Groceries Market, Restaurant. Walks to UofT, Park & Hospital. Amenities Include 24 Hr Concierge, Gym, Guest Suites, Theatre Room & More! (id:35762)
Prompton Real Estate Services Corp.












